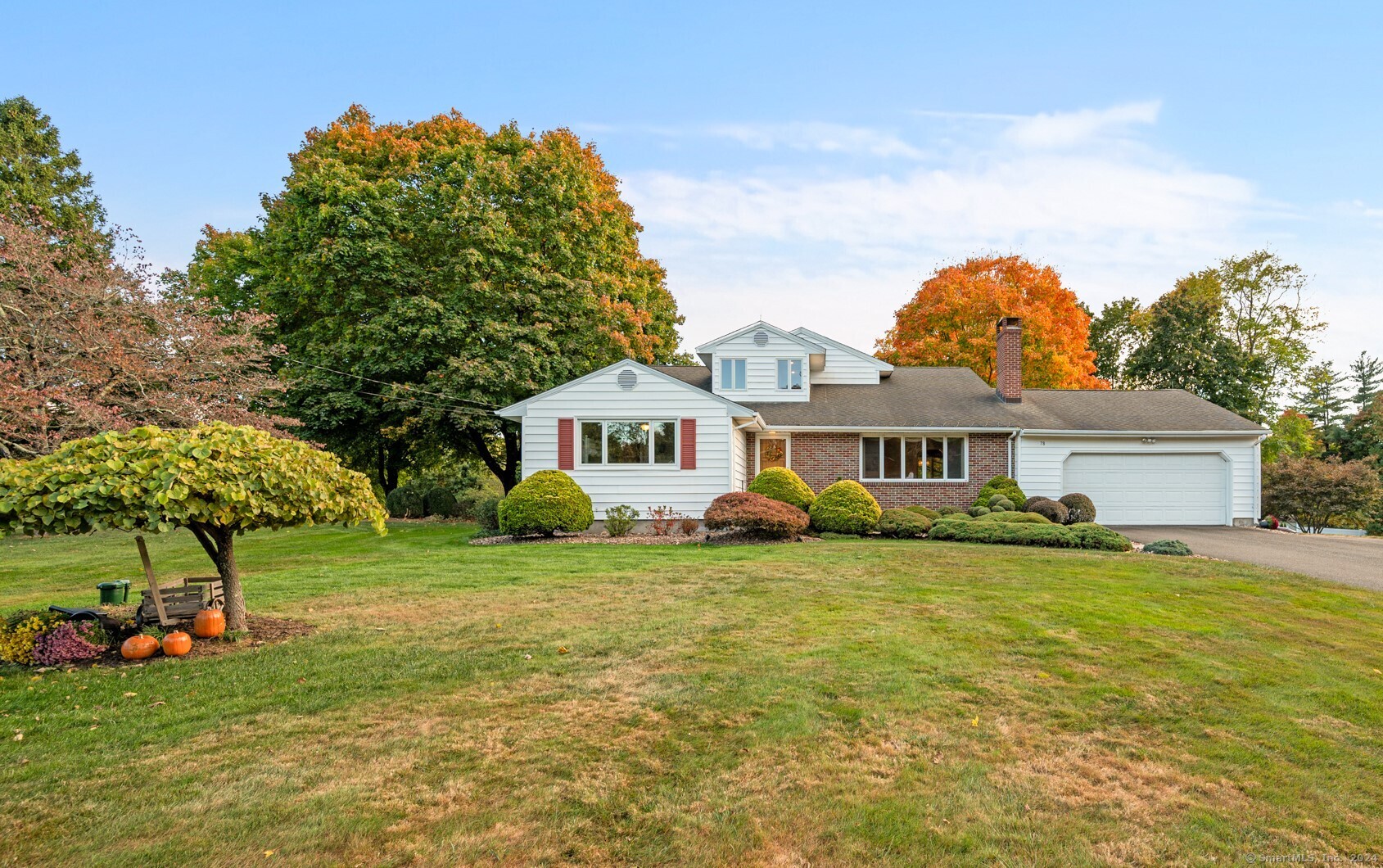
|
78 Mountain Road, Farmington, CT, 06032 | $525,000
Nestled on nearly an acre of land, this well cared-for Cape has been expanded to include a main floor family room and a spacious upper-level Primary Suite. The sun-filled family room has windows on all three sides that overlook the beautifully manicured gardens and large backyard. This room connects to the fully-applianced kitchen which boasts a double oven, double stainless-steel sink, tile backslash and eat-in area. There is also a formal dining room for larger gatherings and a separate living room with a fireplace. This floor also has the original Master bedroom with an ensuite half-bath, a second bedroom and a full bath. The newer upper-level addition is completely unexpected. Walk up to a 20x17 Master Suite with vaulted ceiling, palladium window, ensuite bathroom with jet tub and a huge, 11x6 walk-in closet. There is also a fourth bedroom / office on this level. The home is set back from street for privacy and quiet enjoyment. Hardwood floors, Anderson windows (8 new in 2010) and a partially finished lower level. The owners took great pride in the landscaping and it shows. As you walk around the home you'll find a large array of flower beds with garden ornaments. Vinyl and brick exterior, roof-edge de-icing coils, two-car attached garage with attic and entrance to the house through a convenient mudroom. Outdoor shed for storage of lawn and garden equipment. Encircled by protected forests, the home is walking distance to trails, Farmington Field Club and Hillstead Museum
Features
- Rooms: 8
- Bedrooms: 4
- Baths: 2 full / 1 half
- Laundry: Lower Level
- Style: Cape Cod
- Year Built: 1957
- Garage: 2-car Attached Garage
- Heating: Hot Water
- Cooling: Wall Unit
- Basement: Full,Partially Finished
- Above Grade Approx. Sq. Feet: 2,089
- Below Grade Approx. Sq. Feet: 700
- Acreage: 0.97
- Est. Taxes: $7,801
- Lot Desc: Level Lot,Professionally Landscaped
- Elem. School: East Farms
- High School: Farmington
- Appliances: Cook Top,Wall Oven,Microwave,Refrigerator,Dishwasher,Disposal,Washer,Dryer
- MLS#: 24053608
- Days on Market: 5 days
- Website: https://www.raveis.com
/prop/24053608/78mountainroad_farmington_ct?source=qrflyer
Listing courtesy of Berkshire Hathaway NE Prop.
Room Information
| Type | Description | Dimensions | Level |
|---|---|---|---|
| Bedroom 1 | Ceiling Fan,Walk-In Closet,Wall/Wall Carpet | 11.0 x 12.0 | Upper |
| Bedroom 2 | Bedroom Suite,Ceiling Fan,Half Bath,Hardwood Floor | 11.0 x 15.0 | Main |
| Bedroom 3 | Ceiling Fan,Hardwood Floor | 11.0 x 14.0 | Main |
| Dining Room | Hardwood Floor | 10.0 x 12.0 | Main |
| Family Room | Remodeled,Ceiling Fan,French Doors,Tile Floor | 14.0 x 17.0 | Main |
| Kitchen | Double-Sink,Eating Space,Laminate Floor | 11.0 x 17.0 | Main |
| Living Room | Fireplace,Hardwood Floor | 14.0 x 20.0 | Main |
| Primary BR Suite | Palladian Window(s),Vaulted Ceiling,Bedroom Suite,Ceiling Fan,Hydro-Tub,Walk-In Closet | 17.0 x 20.0 | Upper |
| Rec/Play Room | Fireplace,Wall/Wall Carpet | 12.0 x 16.0 | Lower |
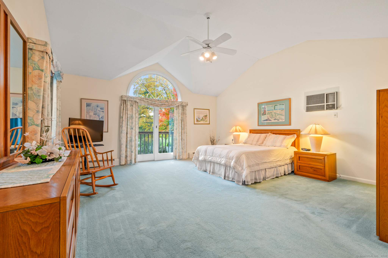
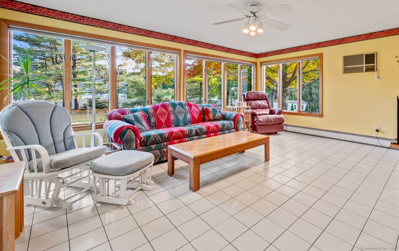
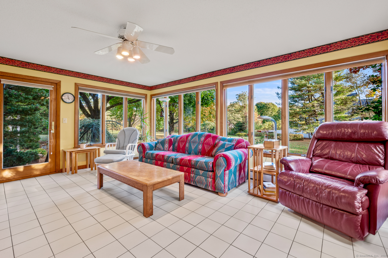
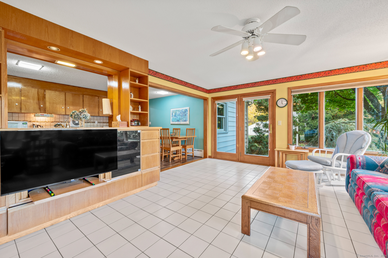
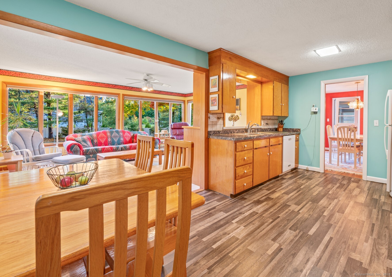
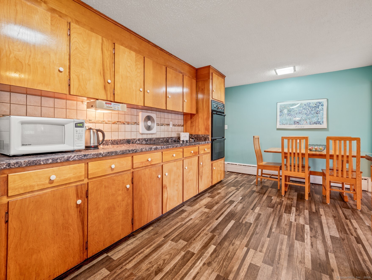
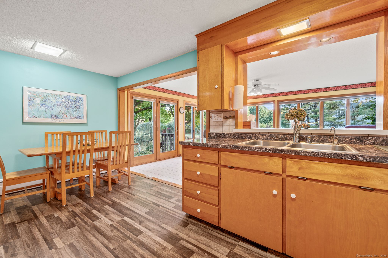
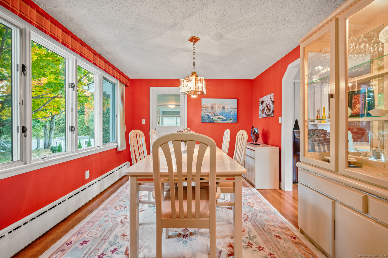
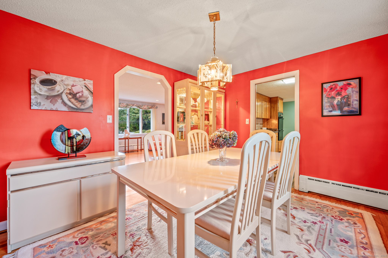
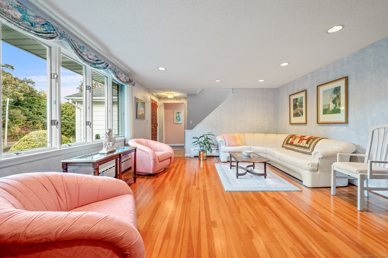
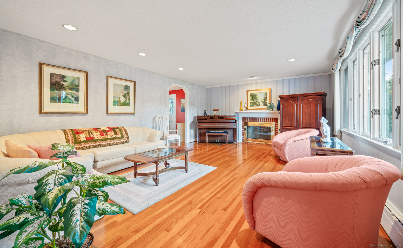
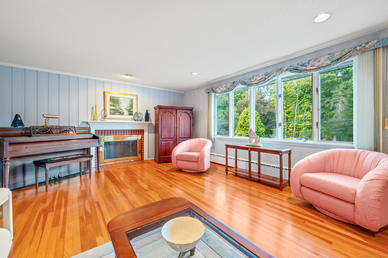
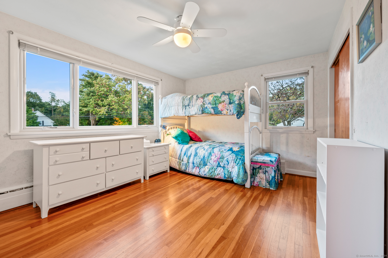
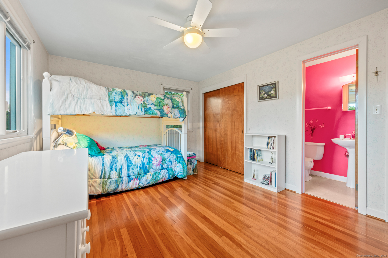
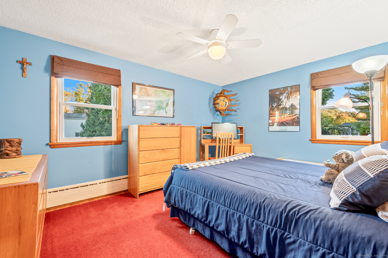
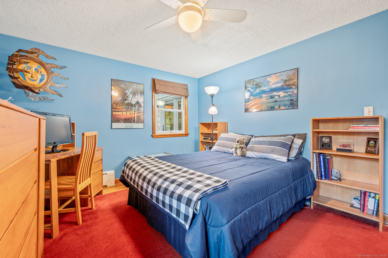
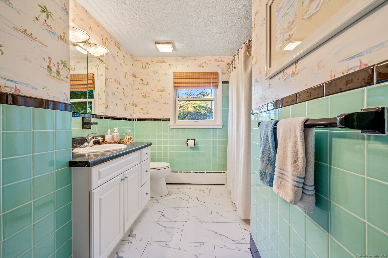
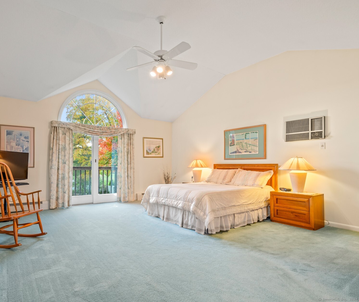
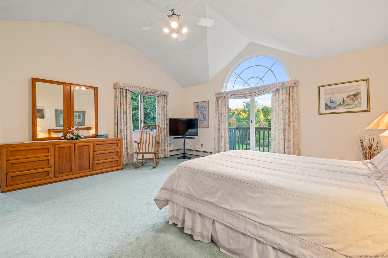
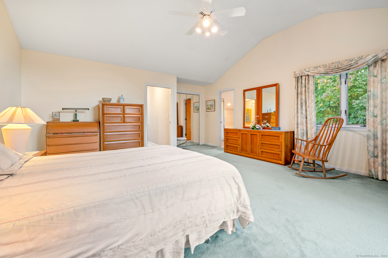
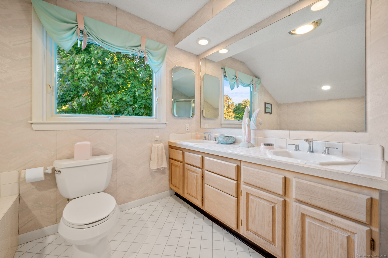
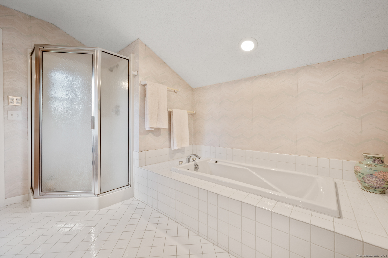

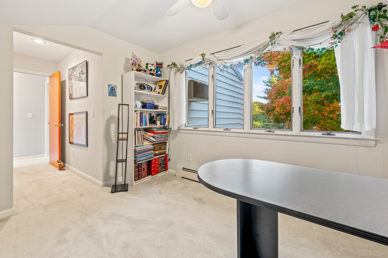
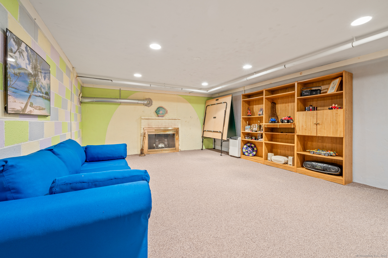
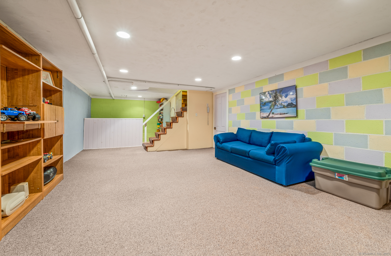
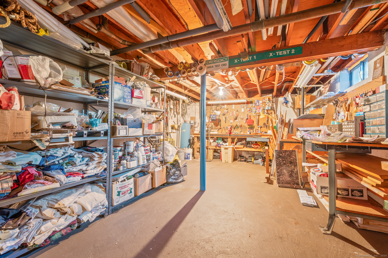
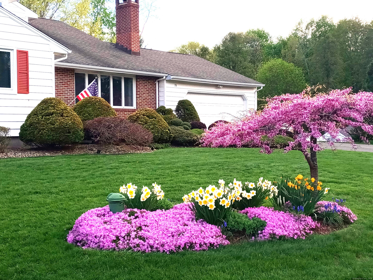
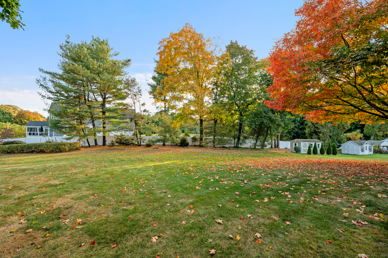
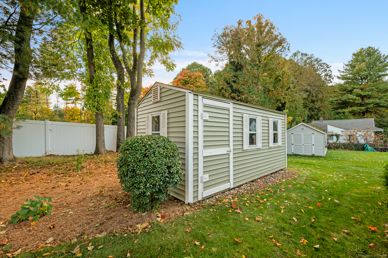
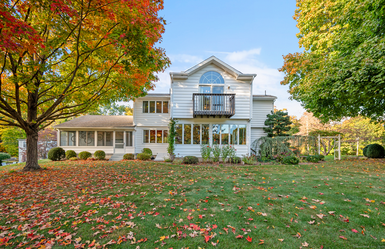
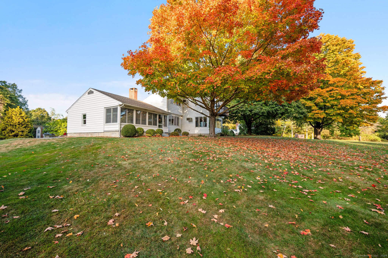
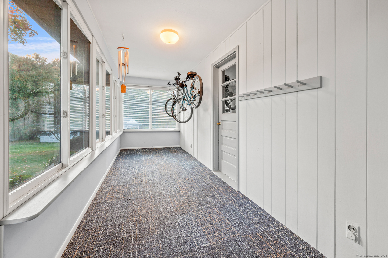
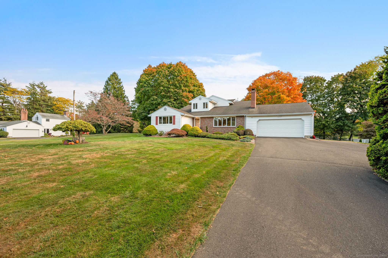
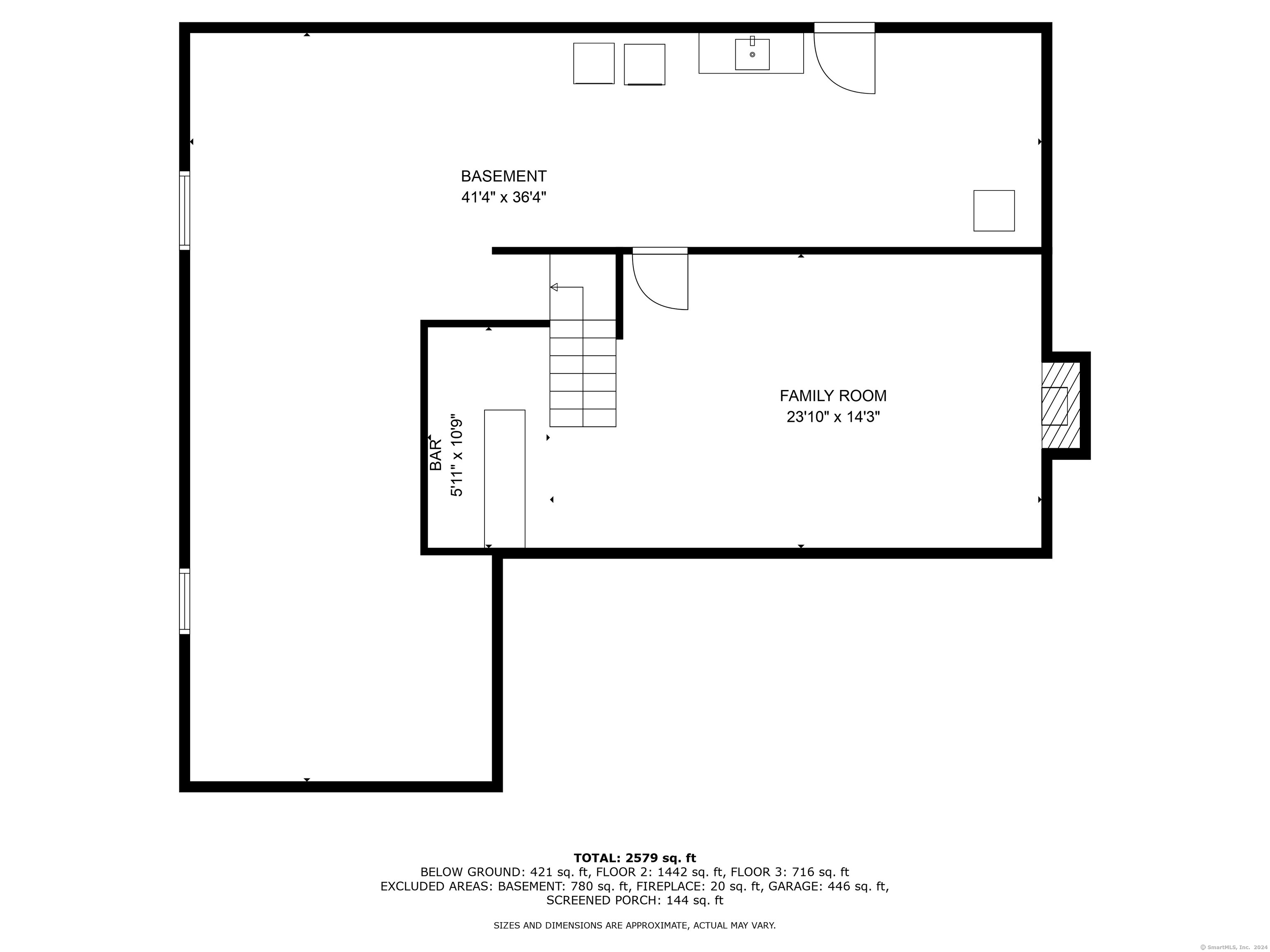
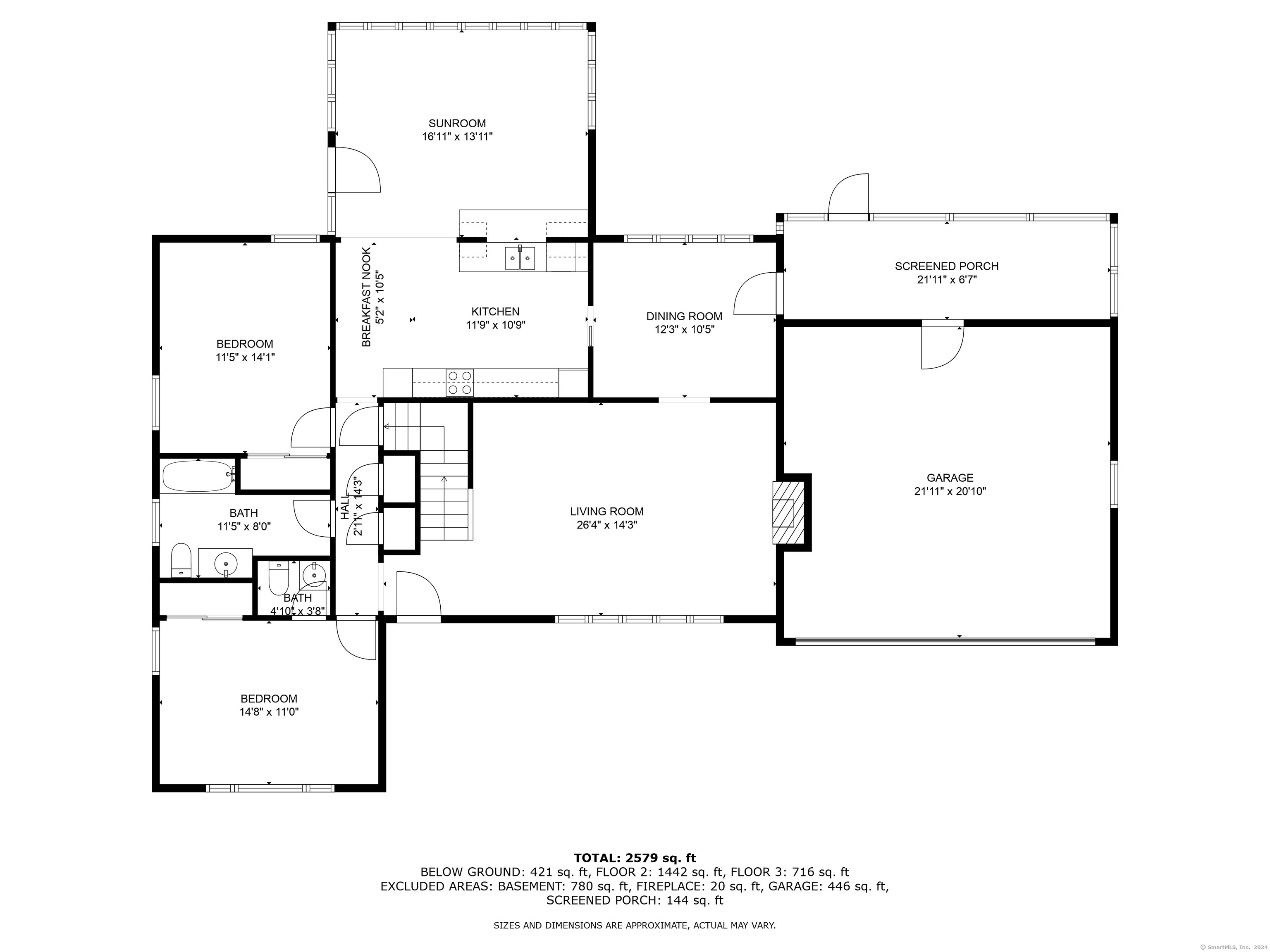
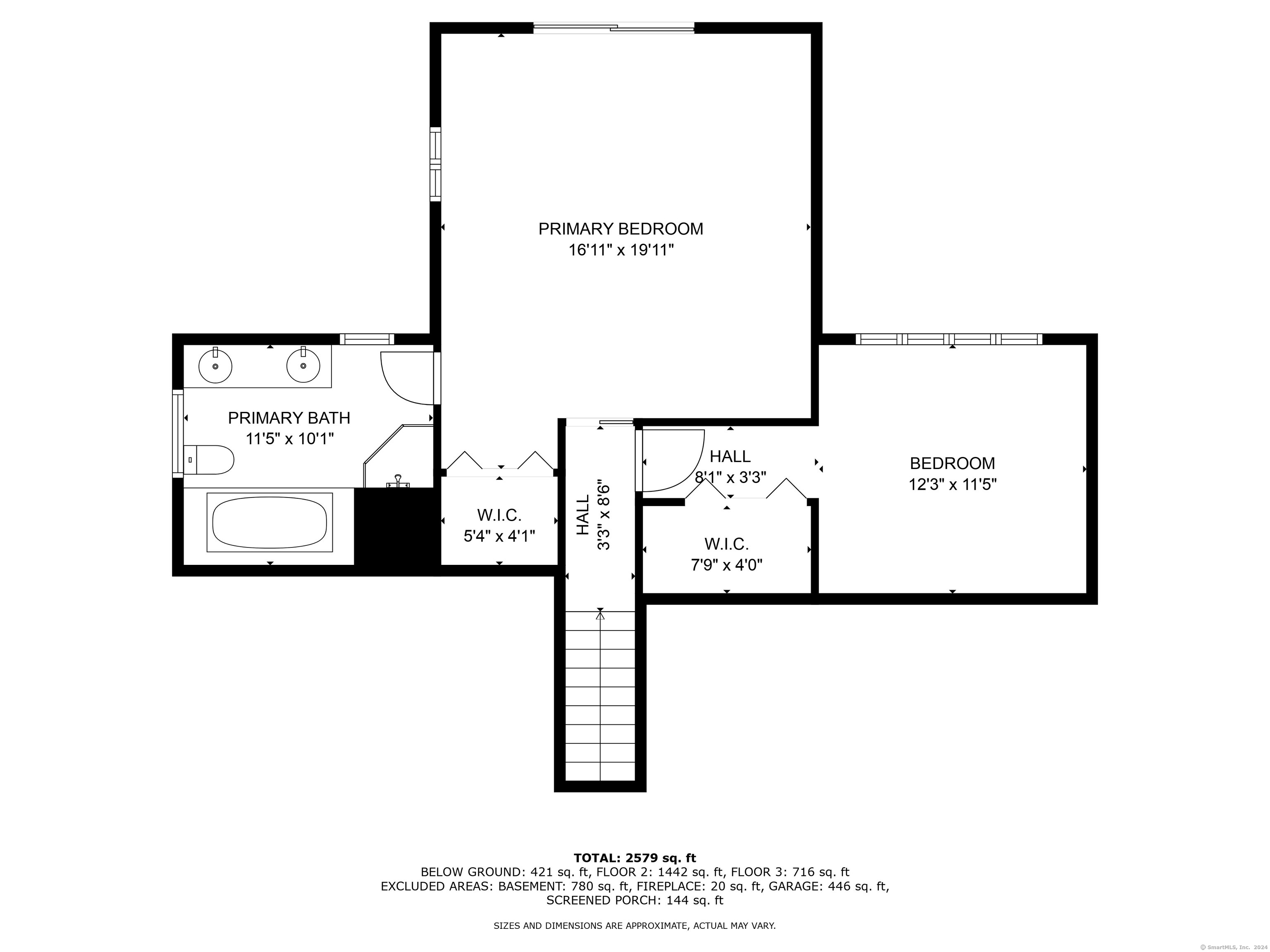
William Raveis Family of Services
Our family of companies partner in delivering quality services in a one-stop-shopping environment. Together, we integrate the most comprehensive real estate, mortgage and insurance services available to fulfill your specific real estate needs.

Customer Service
888.699.8876
Contact@raveis.com
Our family of companies offer our clients a new level of full-service real estate. We shall:
- Market your home to realize a quick sale at the best possible price
- Place up to 20+ photos of your home on our website, raveis.com, which receives over 1 billion hits per year
- Provide frequent communication and tracking reports showing the Internet views your home received on raveis.com
- Showcase your home on raveis.com with a larger and more prominent format
- Give you the full resources and strength of William Raveis Real Estate, Mortgage & Insurance and our cutting-edge technology
To learn more about our credentials, visit raveis.com today.

Mark GreeneVP, Mortgage Banker, William Raveis Mortgage, LLC
NMLS Mortgage Loan Originator ID 115078
860.305.7387
Mark.Greene@raveis.com
Our Executive Mortgage Banker:
- Is available to meet with you in our office, your home or office, evenings or weekends
- Offers you pre-approval in minutes!
- Provides a guaranteed closing date that meets your needs
- Has access to hundreds of loan programs, all at competitive rates
- Is in constant contact with a full processing, underwriting, and closing staff to ensure an efficient transaction

Justin SchunkInsurance Sales Director, William Raveis Insurance
860.966.4966
Justin.Schunk@raveis.com
Our Insurance Division:
- Will Provide a home insurance quote within 24 hours
- Offers full-service coverage such as Homeowner's, Auto, Life, Renter's, Flood and Valuable Items
- Partners with major insurance companies including Chubb, Kemper Unitrin, The Hartford, Progressive,
Encompass, Travelers, Fireman's Fund, Middleoak Mutual, One Beacon and American Reliable

Ray CashenPresident, William Raveis Attorney Network
203.925.4590
For homebuyers and sellers, our Attorney Network:
- Consult on purchase/sale and financing issues, reviews and prepares the sale agreement, fulfills lender
requirements, sets up escrows and title insurance, coordinates closing documents - Offers one-stop shopping; to satisfy closing, title, and insurance needs in a single consolidated experience
- Offers access to experienced closing attorneys at competitive rates
- Streamlines the process as a direct result of the established synergies among the William Raveis Family of Companies


78 Mountain Road, Farmington, CT, 06032
$525,000

Customer Service
William Raveis Real Estate
Phone: 888.699.8876
Contact@raveis.com

Mark Greene
VP, Mortgage Banker
William Raveis Mortgage, LLC
Phone: 860.305.7387
Mark.Greene@raveis.com
NMLS Mortgage Loan Originator ID 115078
|
5/6 (30 Yr) Adjustable Rate Conforming* |
30 Year Fixed-Rate Conforming |
15 Year Fixed-Rate Conforming |
|
|---|---|---|---|
| Loan Amount | $420,000 | $420,000 | $420,000 |
| Term | 360 months | 360 months | 180 months |
| Initial Interest Rate** | 7.250% | 6.990% | 6.250% |
| Interest Rate based on Index + Margin | 8.125% | ||
| Annual Percentage Rate | 7.582% | 7.171% | 6.518% |
| Monthly Tax Payment | $650 | $650 | $650 |
| H/O Insurance Payment | $92 | $92 | $92 |
| Initial Principal & Interest Pmt | $2,865 | $2,791 | $3,601 |
| Total Monthly Payment | $3,607 | $3,533 | $4,343 |
* The Initial Interest Rate and Initial Principal & Interest Payment are fixed for the first and adjust every six months thereafter for the remainder of the loan term. The Interest Rate and annual percentage rate may increase after consummation. The Index for this product is the SOFR. The margin for this adjustable rate mortgage may vary with your unique credit history, and terms of your loan.
** Mortgage Rates are subject to change, loan amount and product restrictions and may not be available for your specific transaction at commitment or closing. Rates, and the margin for adjustable rate mortgages [if applicable], are subject to change without prior notice.
The rates and Annual Percentage Rate (APR) cited above may be only samples for the purpose of calculating payments and are based upon the following assumptions: minimum credit score of 740, 20% down payment (e.g. $20,000 down on a $100,000 purchase price), $1,950 in finance charges, and 30 days prepaid interest, 1 point, 30 day rate lock. The rates and APR will vary depending upon your unique credit history and the terms of your loan, e.g. the actual down payment percentages, points and fees for your transaction. Property taxes and homeowner's insurance are estimates and subject to change.









