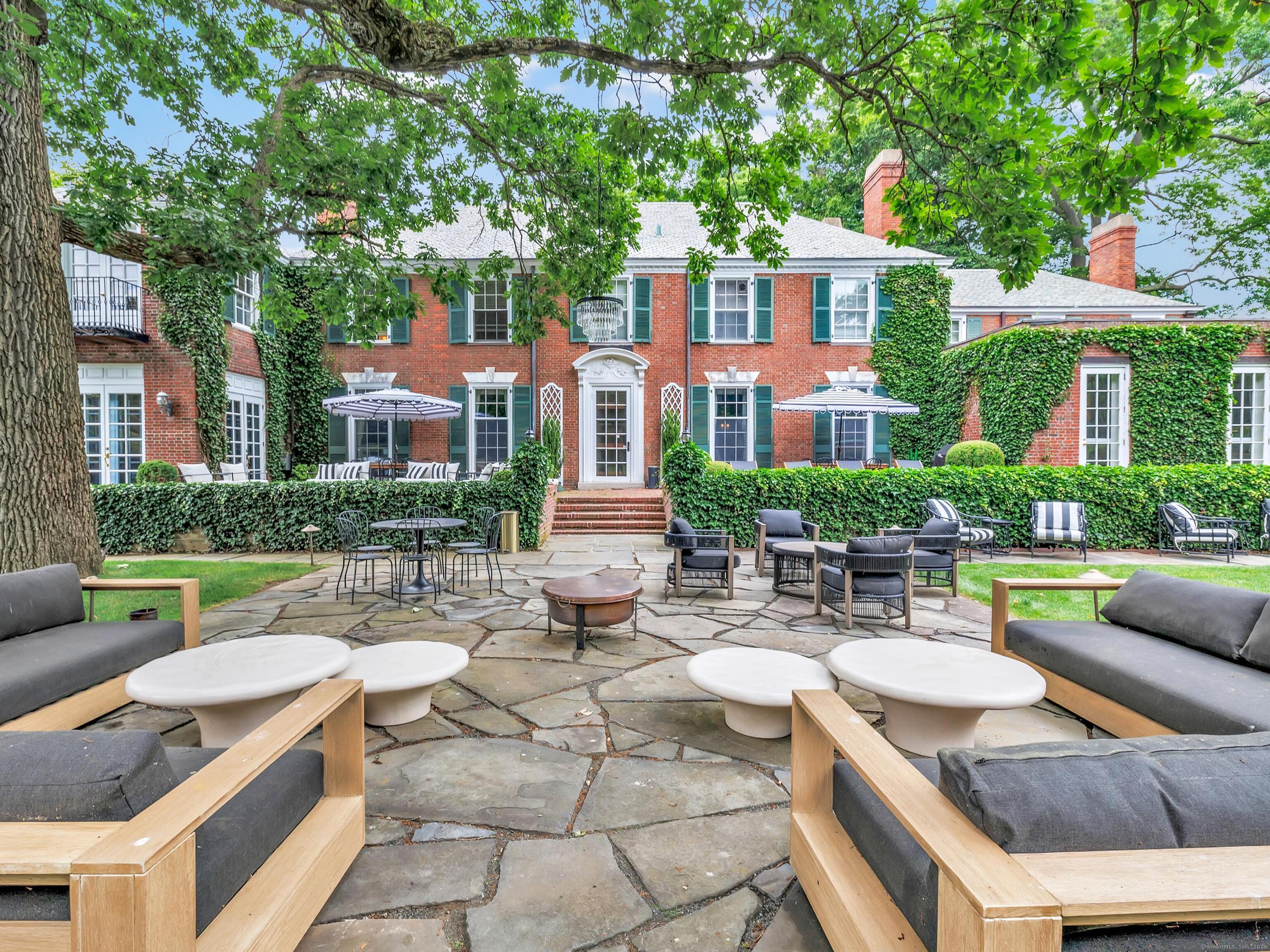
|
91 Algonquin Road, Fairfield (Brooklawn), CT, 06825 | $2,399,000
Welcome to the lifestyle of your dreams! Magnificent Georgian Colonial estate in one of Fairfield's most beautiful neighborhoods. Luxury amenities include oversized heated pool, tennis/sport court, & multi-functional outbuildings. Set behind stately iron gates on almost 2 acres of magnificent grounds, this exceptional home offers superior craftsmanship, millwork & details impossible to replicate today, as well as unmatched serenity, privacy & security. Walls of windows & French doors drench the home in natural light & provide views to the bucolic outdoor oasis. Expansive entertaining spaces along w/cozy rooms for work or unwinding provide the ultimate layout for today's modern lifestyle. Primary Suite w/ Luxury Bath, Walk-In Closets, Sitting Room & Balcony. 5-6 Additional En-Suite Bedrooms, renovated Cook's Kitchen w/chef-grade appliances. Finished Third Floor w/ Media/Rec Room & Bedroom Suite. Updated HVAC and security system. 4 car heated/cooled garage w/auto lifts. Whether you seek a space for grand gatherings or quiet contemplation, this property's outdoor sanctuary, w/multiple bluestone patios, grape arbor & meticulous lawn & gardens, provides a private haven for relaxation & play. Whether for a family compound, working from home or just enjoyment, the renovated outbuildings w/ private entrances offer endless options: Guest Cottage, Airbnb, Art/Music/Yoga Studio, Gym w/sauna, In-Law apartment, or versatile Office space. Life is short. . . you deserve extraordinary. UPDATES to 91 ALGONQUIN RD. . . EXTERIOR: Extensive replanting and landscaping, Repairs to trim, shutters and back wall, Three new Blue Stone patios and new Brick patio, New exterior security/camera system, New pool heater and filter, New landscape lighting system, New exterior electrical outlets. INTERIOR: New tile in foyer, Renovated four Bathrooms in main house, New paint throughout Main and Guest house, and Designer Wallpaper in Sunroom and Library, New HVAC system for Second and Third Levels, New flooring in Third Level and Second Level Hallway, Updated Plumbing throughout, Renovated Guest House and In-Law Suite, New washers and dryers, Cat5 wiring throughout house.
Features
- Town: Fairfield
- Rooms: 16
- Bedrooms: 6
- Baths: 5 full / 2 half
- Laundry: Lower Level
- Style: Georgian Colonial
- Year Built: 1922
- Garage: 4-car Detached Garage
- Heating: Radiator,Steam,Zoned
- Cooling: Central Air,Zoned
- Basement: Full,Heated,Sump Pump,Storage,Partially Finished
- Above Grade Approx. Sq. Feet: 9,000
- Below Grade Approx. Sq. Feet: 1,000
- Acreage: 1.75
- Est. Taxes: $33,275
- HOA Fee: $1,200 Annually
- Lot Desc: Fence - Full,Lightly Wooded,Level Lot,Professionally Landscaped
- Elem. School: Stratfield
- High School: Fairfield Warde
- Pool: Heated,Pool House,In Ground Pool
- Appliances: Gas Range,Range Hood,Refrigerator,Freezer,Subzero,Dishwasher,Washer,Dryer
- MLS#: 24054481
- Website: https://www.raveis.com
/eprop/24054481/91algonquinroad_fairfield_ct?source=qrflyer
Listing courtesy of Higgins Group Real Estate
Room Information
| Type | Description | Level |
|---|---|---|
| Bedroom 1 | Built-Ins,Dressing Room,Full Bath,Hardwood Floor,Stall Shower | Upper |
| Bedroom 2 | Balcony/Deck,Fireplace,Full Bath,Walk-In Closet,Hardwood Floor,Stall Shower | Upper |
| Bedroom 3 | Built-Ins,Jack & Jill Bath,Hardwood Floor,Stall Shower | Upper |
| Bedroom 4 | Jack & Jill Bath,Hardwood Floor,Stall Shower | Upper |
| Bedroom 5 | Full Bath,Hardwood Floor,Stall Shower,On 3rd Floor | Upper |
| Dining Room | 9 ft+ Ceilings,Built-In Hutch,Fireplace,Hardwood Floor | Main |
| Eat-In Kitchen | Remodeled,9 ft+ Ceilings,Quartz Counters,Double-Sink,Island,Pantry | Main |
| Family Room | Skylight,9 ft+ Ceilings,Half Bath,Hardwood Floor | Main |
| Library | Book Shelves,Built-Ins,Fireplace,Hardwood Floor | Main |
| Living Room | 9 ft+ Ceilings,Built-Ins,Fireplace,Patio/Terrace,Hardwood Floor | Main |
| Media Room | Book Shelves,Built-Ins,Cedar Closet,Hardwood Floor,On 3rd Floor | Upper |
| Office | Book Shelves,Built-Ins,Fireplace,Hardwood Floor | Main |
| Other | Remodeled,Bedroom Suite,Full Bath,Steam/Sauna,Patio/Terrace,Studio | Main |
| Primary BR Suite | Balcony/Deck,Fireplace,Full Bath,Stall Shower,Walk-In Closet,Hardwood Floor | Upper |
| Studio Apt | Remodeled,Fireplace,Full Bath,Stall Shower,Patio/Terrace | Main |
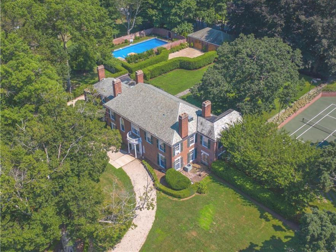
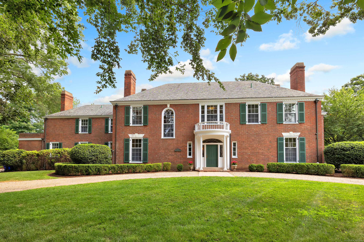
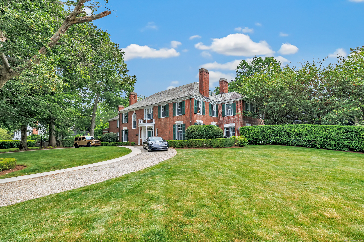
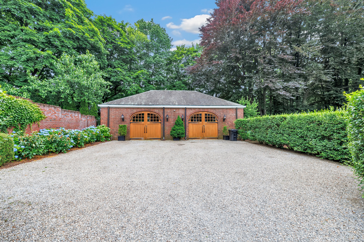
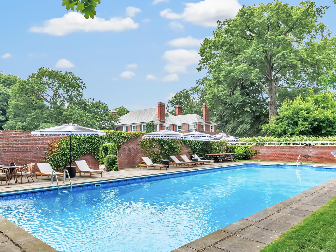
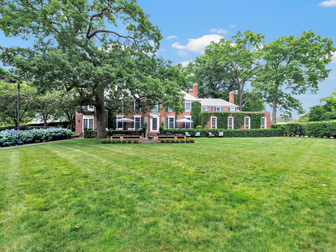
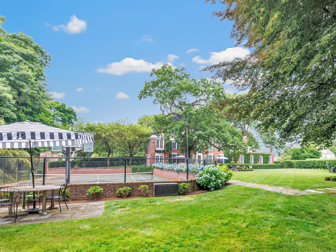
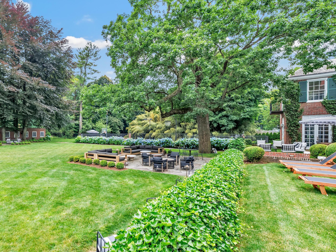
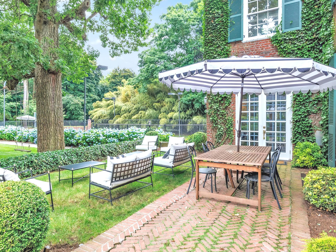
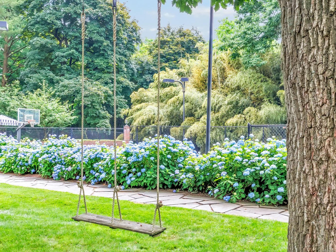
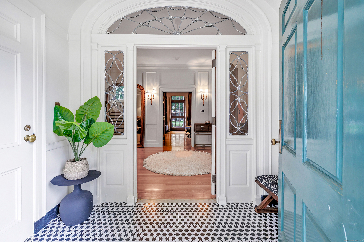
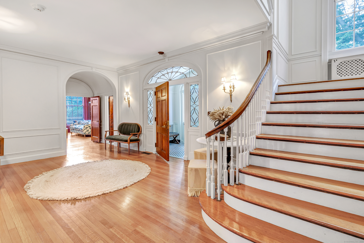
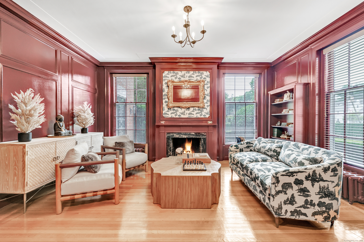
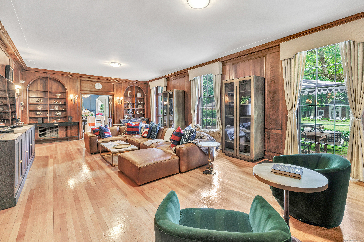
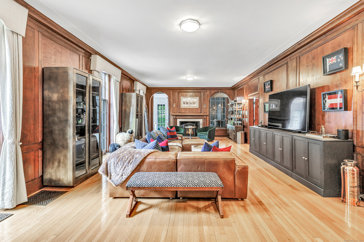
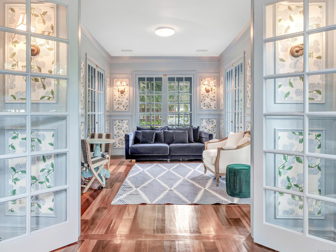
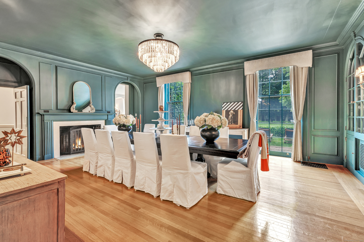
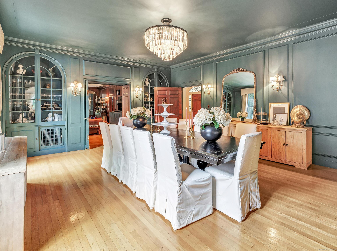
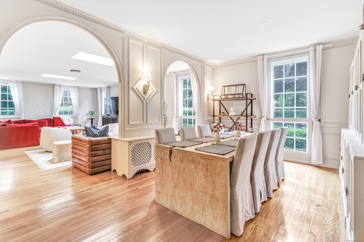
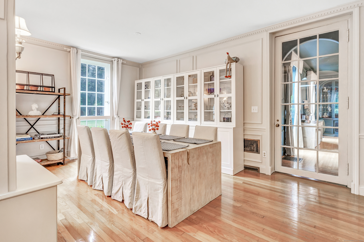
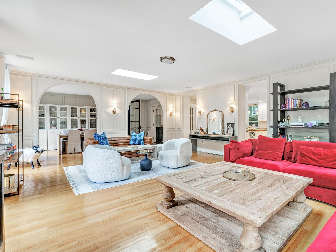
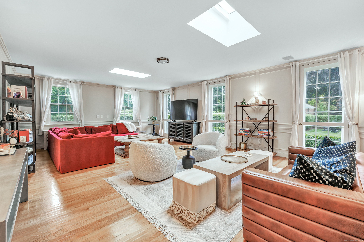
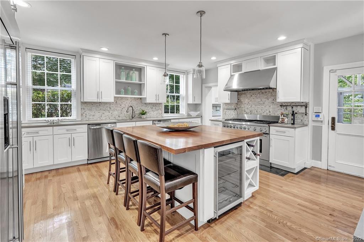
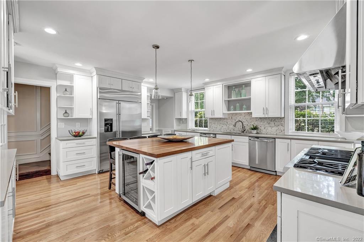
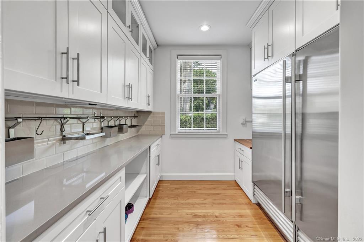
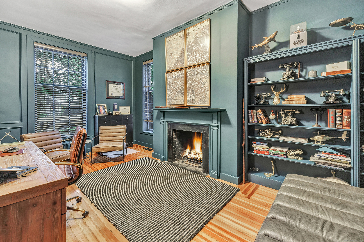
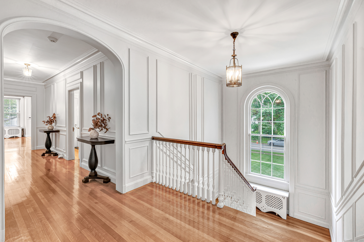
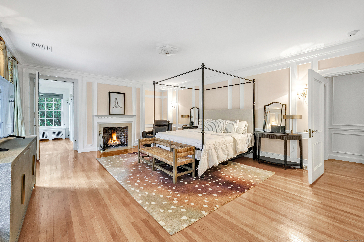
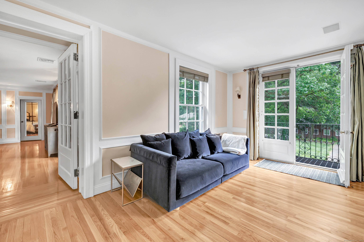
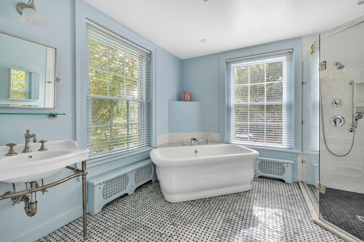
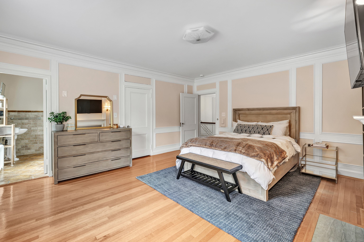
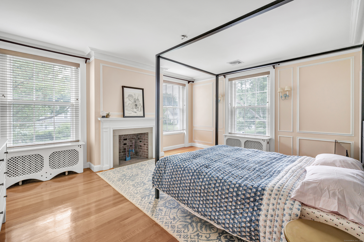
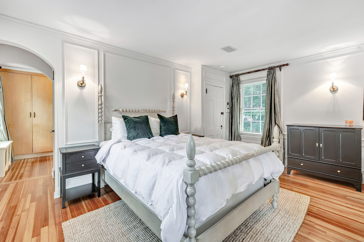
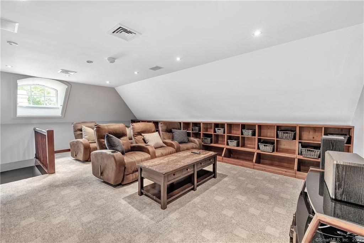
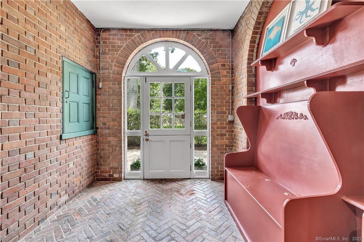
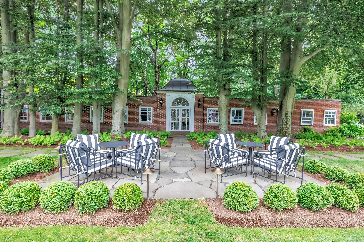
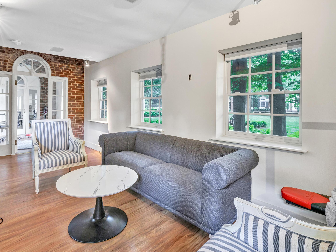
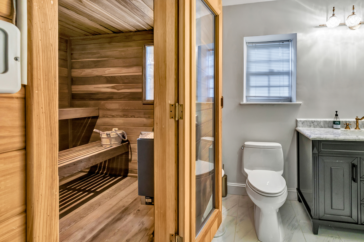
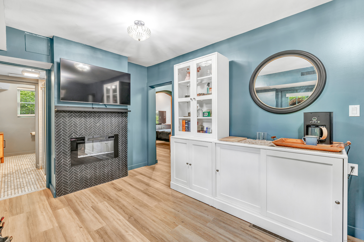
William Raveis Family of Services
Our family of companies partner in delivering quality services in a one-stop-shopping environment. Together, we integrate the most comprehensive real estate, mortgage and insurance services available to fulfill your specific real estate needs.

Customer Service
888.699.8876
Contact@raveis.com
Our family of companies offer our clients a new level of full-service real estate. We shall:
- Market your home to realize a quick sale at the best possible price
- Place up to 20+ photos of your home on our website, raveis.com, which receives over 1 billion hits per year
- Provide frequent communication and tracking reports showing the Internet views your home received on raveis.com
- Showcase your home on raveis.com with a larger and more prominent format
- Give you the full resources and strength of William Raveis Real Estate, Mortgage & Insurance and our cutting-edge technology
To learn more about our credentials, visit raveis.com today.

Frank KolbSenior Vice President - Coaching & Strategic, William Raveis Mortgage, LLC
NMLS Mortgage Loan Originator ID 81725
203.980.8025
Frank.Kolb@raveis.com
Our Executive Mortgage Banker:
- Is available to meet with you in our office, your home or office, evenings or weekends
- Offers you pre-approval in minutes!
- Provides a guaranteed closing date that meets your needs
- Has access to hundreds of loan programs, all at competitive rates
- Is in constant contact with a full processing, underwriting, and closing staff to ensure an efficient transaction

Robert ReadeRegional SVP Insurance Sales, William Raveis Insurance
860.690.5052
Robert.Reade@raveis.com
Our Insurance Division:
- Will Provide a home insurance quote within 24 hours
- Offers full-service coverage such as Homeowner's, Auto, Life, Renter's, Flood and Valuable Items
- Partners with major insurance companies including Chubb, Kemper Unitrin, The Hartford, Progressive,
Encompass, Travelers, Fireman's Fund, Middleoak Mutual, One Beacon and American Reliable

Ray CashenPresident, William Raveis Attorney Network
203.925.4590
For homebuyers and sellers, our Attorney Network:
- Consult on purchase/sale and financing issues, reviews and prepares the sale agreement, fulfills lender
requirements, sets up escrows and title insurance, coordinates closing documents - Offers one-stop shopping; to satisfy closing, title, and insurance needs in a single consolidated experience
- Offers access to experienced closing attorneys at competitive rates
- Streamlines the process as a direct result of the established synergies among the William Raveis Family of Companies


91 Algonquin Road, Fairfield (Brooklawn), CT, 06825
$2,399,000

Customer Service
William Raveis Real Estate
Phone: 888.699.8876
Contact@raveis.com

Frank Kolb
Senior Vice President - Coaching & Strategic
William Raveis Mortgage, LLC
Phone: 203.980.8025
Frank.Kolb@raveis.com
NMLS Mortgage Loan Originator ID 81725
|
5/6 (30 Yr) Adjustable Rate Jumbo* |
30 Year Fixed-Rate Jumbo |
15 Year Fixed-Rate Jumbo |
|
|---|---|---|---|
| Loan Amount | $1,919,200 | $1,919,200 | $1,919,200 |
| Term | 360 months | 360 months | 180 months |
| Initial Interest Rate** | 5.375% | 6.125% | 5.625% |
| Interest Rate based on Index + Margin | 8.125% | ||
| Annual Percentage Rate | 6.550% | 6.220% | 5.781% |
| Monthly Tax Payment | $2,773 | $2,773 | $2,773 |
| H/O Insurance Payment | $125 | $125 | $125 |
| Initial Principal & Interest Pmt | $10,747 | $11,661 | $15,809 |
| Total Monthly Payment | $13,645 | $14,559 | $18,707 |
* The Initial Interest Rate and Initial Principal & Interest Payment are fixed for the first and adjust every six months thereafter for the remainder of the loan term. The Interest Rate and annual percentage rate may increase after consummation. The Index for this product is the SOFR. The margin for this adjustable rate mortgage may vary with your unique credit history, and terms of your loan.
** Mortgage Rates are subject to change, loan amount and product restrictions and may not be available for your specific transaction at commitment or closing. Rates, and the margin for adjustable rate mortgages [if applicable], are subject to change without prior notice.
The rates and Annual Percentage Rate (APR) cited above may be only samples for the purpose of calculating payments and are based upon the following assumptions: minimum credit score of 740, 20% down payment (e.g. $20,000 down on a $100,000 purchase price), $1,950 in finance charges, and 30 days prepaid interest, 1 point, 30 day rate lock. The rates and APR will vary depending upon your unique credit history and the terms of your loan, e.g. the actual down payment percentages, points and fees for your transaction. Property taxes and homeowner's insurance are estimates and subject to change. The Total Monthly Payment does not include the estimated HOA/Common Charge payment.









