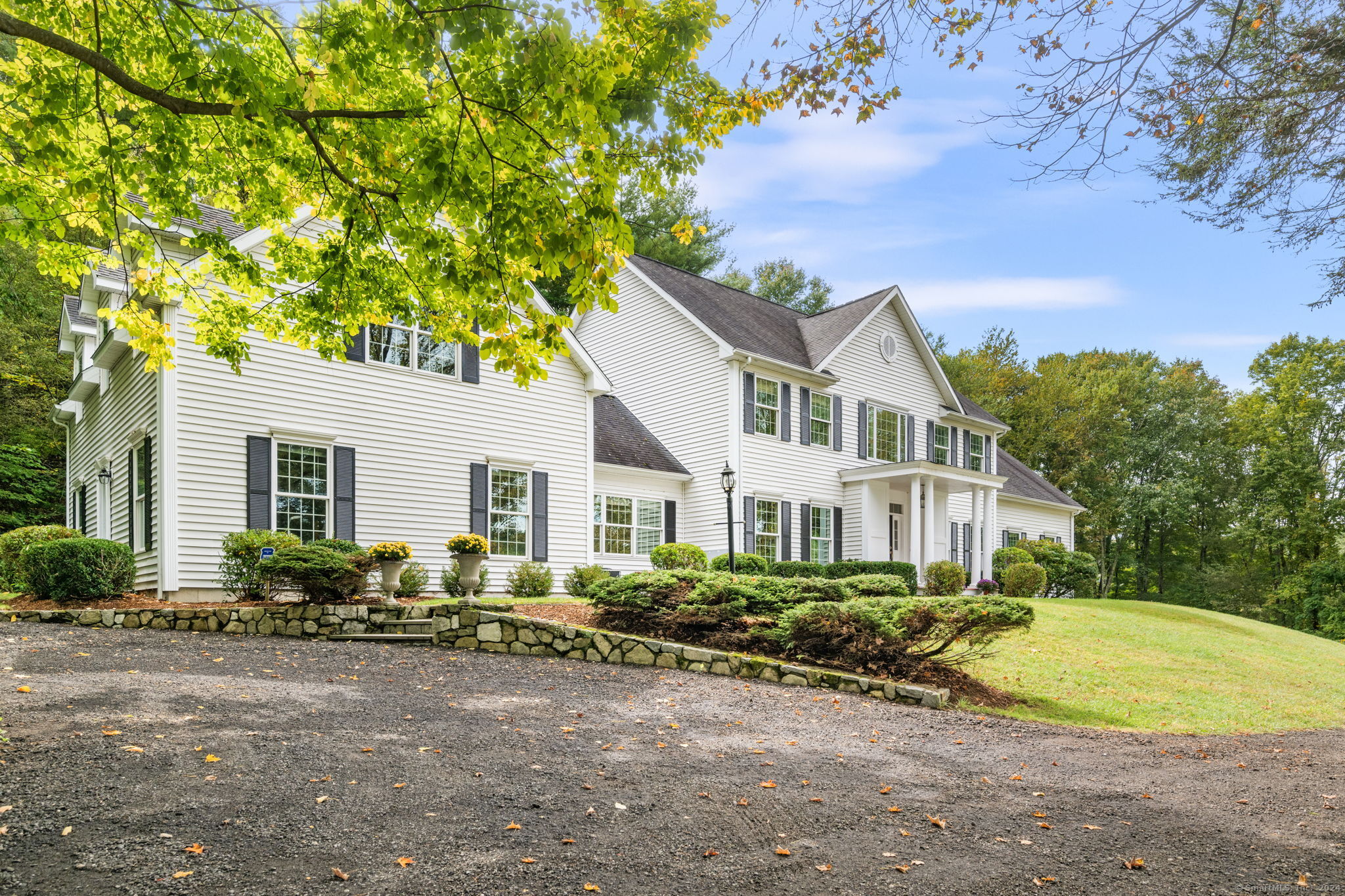
|
957 Roxbury Road, Southbury, CT, 06488 | $875,000
Unique Dual-Home Oasis in Southbury, CT. Welcome to 957 Roxbury Rd, a truly exceptional property that offers not one, but two homes seamlessly integrated under a single roof. Whether you're seeking multi-generational living, Au-Pair quarters, or a fabulous home office w/ separate entrance, this space is an exceptional bonus. Elegance abounds, in the main house. Picture yourself stepping through the double columns of the front porch, greeted by a soaring two-story entry foyer. Brazilian Cherry wood floors flow throughout, creating an immediate sense of warmth and sophistication. Just off the foyer, a private office/den, and formal living room leading to the dining room. The heart of the home, a gourmet kitchen with granite center island & counters, a walk-in pantry, and an oversized gas stove with double ovens. Cozy evenings await in the expansive family room, complete with a fireplace, wet bar, wine cooler, and projection system. Upstairs, discover four large bedrooms, one set up as your very own spa-like massage studio for a serene escape. The primary suite has a relaxing bath & walk-in closet. Connected seamlessly to the main house via the light & bright sunroom, the accessory home offers versatility. A bedroom & full bath on both upper & main level, eat-in kitchen, and loft. A 3-car garage on the opposite side of the home provides ample room for vehicles & storage. Outside, the large yard beckons with its stone patio & separate firepit area for entertaining.
Features
- Rooms: 14
- Bedrooms: 6
- Baths: 4 full / 1 half
- Laundry: Upper Level
- Style: Colonial
- Year Built: 2003
- Garage: 3-car Under House Garage,Driveway
- Heating: Hot Air
- Cooling: Central Air
- Basement: Full,Garage Access,Partially Finished,Full With Walk-Out
- Above Grade Approx. Sq. Feet: 5,223
- Acreage: 2.23
- Est. Taxes: $13,889
- Lot Desc: Lightly Wooded,Treed,Level Lot
- Elem. School: Per Board of Ed
- Middle School: Regional District 15
- High School: Pomperaug
- Appliances: Gas Range,Oven/Range,Microwave,Range Hood,Refrigerator,Dishwasher,Washer,Dryer
- MLS#: 24054520
- Website: https://www.raveis.com
/eprop/24054520/957roxburyroad_southbury_ct?source=qrflyer
Listing courtesy of Coldwell Banker Realty
Room Information
| Type | Description | Dimensions | Level |
|---|---|---|---|
| Bedroom 1 | 9 ft+ Ceilings,Hardwood Floor | 14.0 x 15.0 | Upper |
| Bedroom 2 | 9 ft+ Ceilings,Walk-In Closet,Hardwood Floor | 12.0 x 14.0 | Upper |
| Bedroom 3 | 9 ft+ Ceilings,Walk-In Closet,Hardwood Floor | 16.0 x 16.0 | Upper |
| Bedroom 4 | 9 ft+ Ceilings,Hardwood Floor | 11.0 x 13.0 | Main |
| Family Room | 9 ft+ Ceilings,Wet Bar,Fireplace,Hardwood Floor | 22.0 x 27.0 | Main |
| Formal Dining Room | 9 ft+ Ceilings,Hardwood Floor | 15.0 x 13.5 | Main |
| Kitchen | 9 ft+ Ceilings,Granite Counters,Dining Area,Island,Pantry,Hardwood Floor | 14.0 x 26.0 | Main |
| Kitchen | 9 ft+ Ceilings,Dining Area,Sliders,Hardwood Floor | 14.5 x 17.0 | Main |
| Living Room | 9 ft+ Ceilings,French Doors,Hardwood Floor | 15.0 x 16.0 | Main |
| Living Room | 9 ft+ Ceilings,Fireplace,Hardwood Floor | 14.0 x 26.0 | Main |
| Loft | 9 ft+ Ceilings,Hardwood Floor | 17.0 x 25.0 | Upper |
| Office | 9 ft+ Ceilings,French Doors,Hardwood Floor | 10.0 x 14.0 | Main |
| Primary Bedroom | 9 ft+ Ceilings,Bedroom Suite,Full Bath,Walk-In Closet,Hardwood Floor | 19.0 x 19.0 | Upper |
| Primary BR Suite | 9 ft+ Ceilings,Bedroom Suite,Full Bath,Tub w/Shower,Hardwood Floor | 13.0 x 19.0 | Upper |
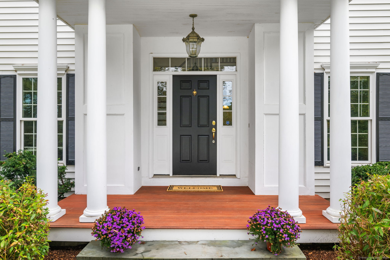
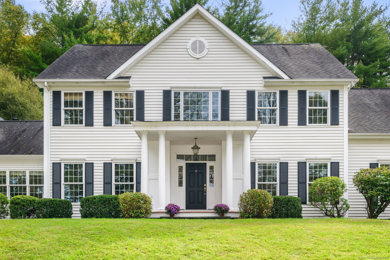
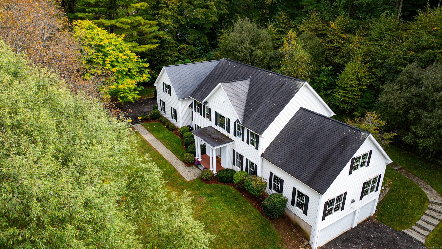
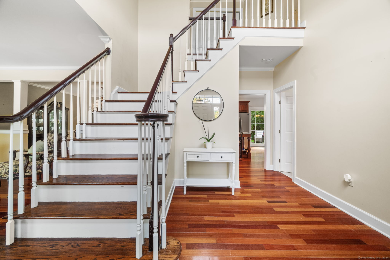
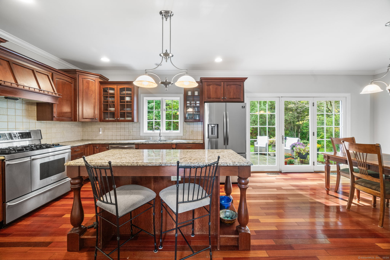
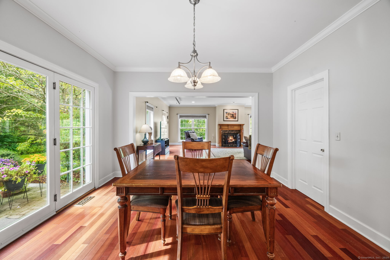
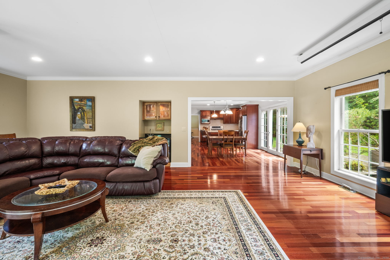
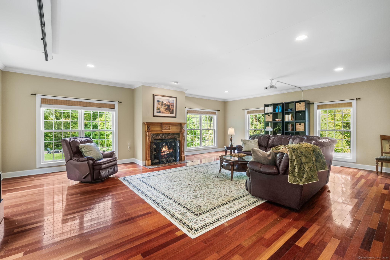
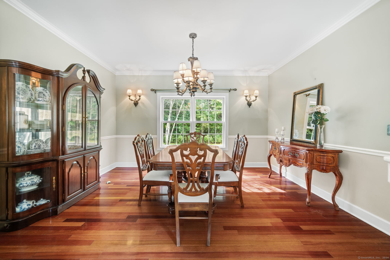
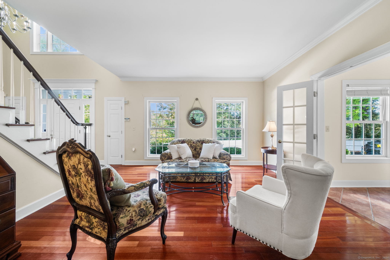
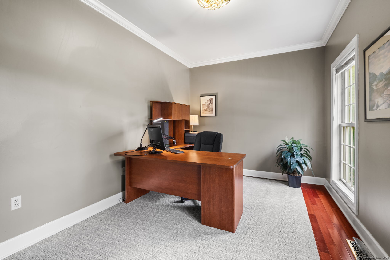
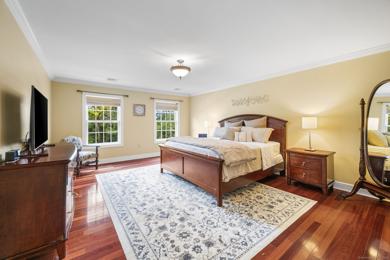
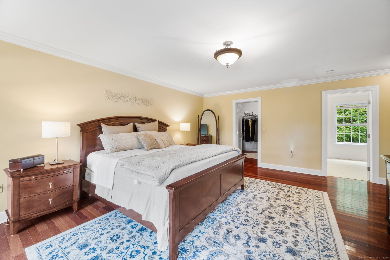
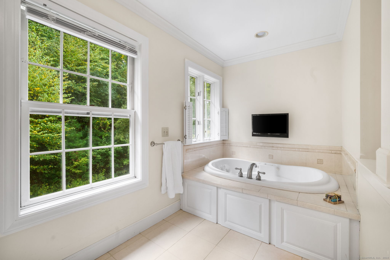
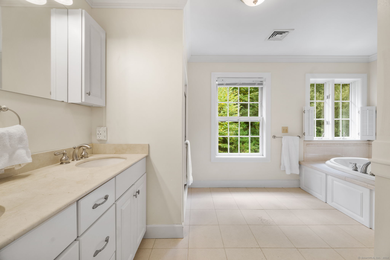
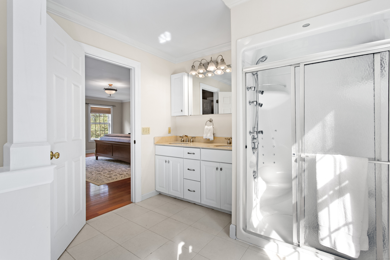
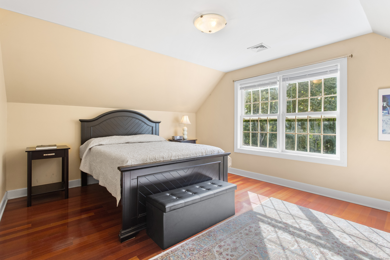
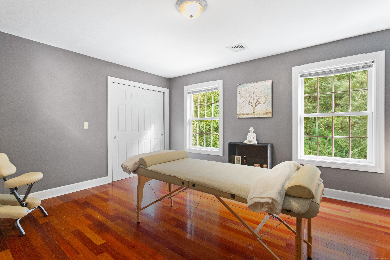
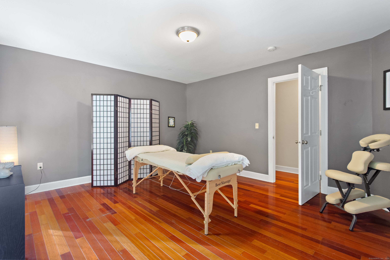
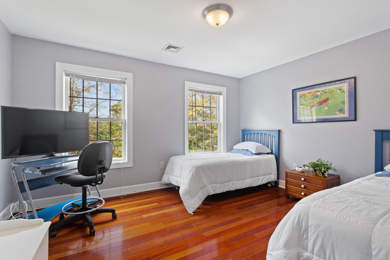
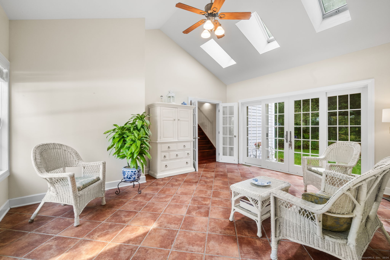
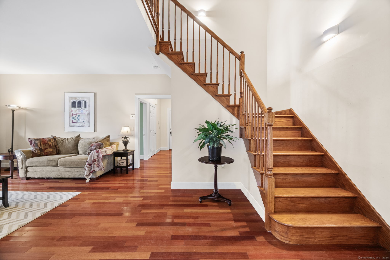
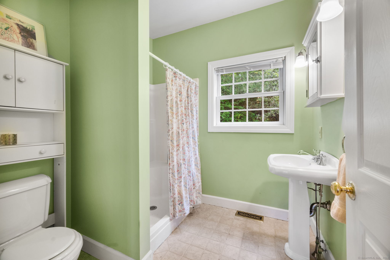
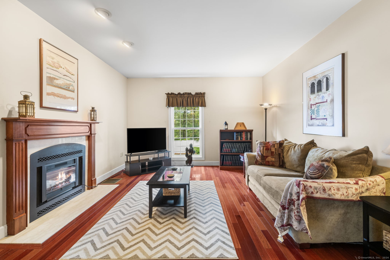
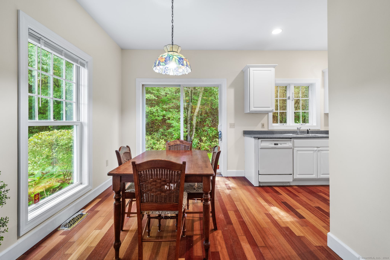
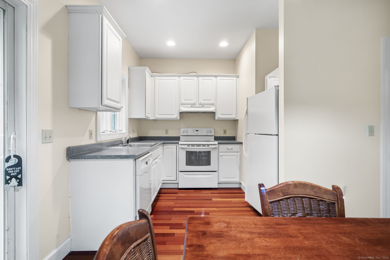
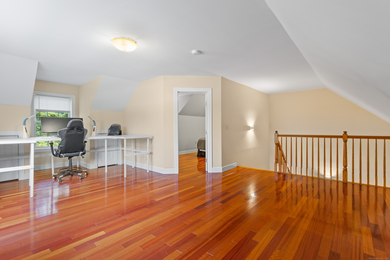
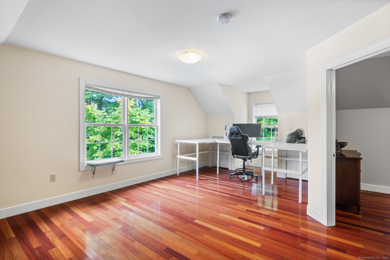
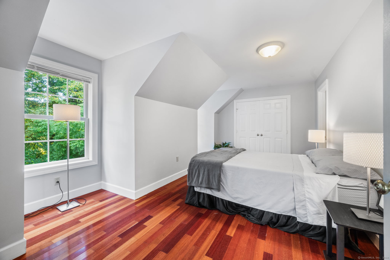
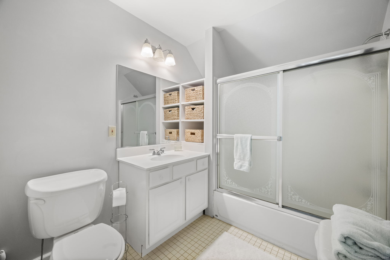
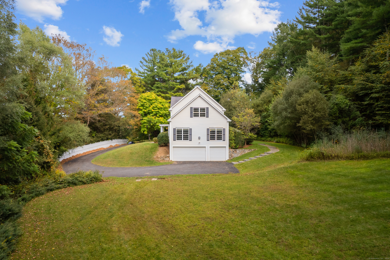
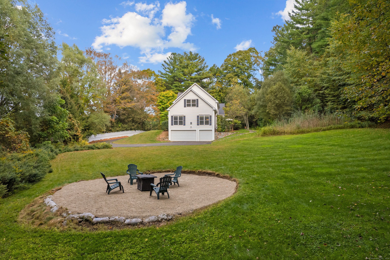
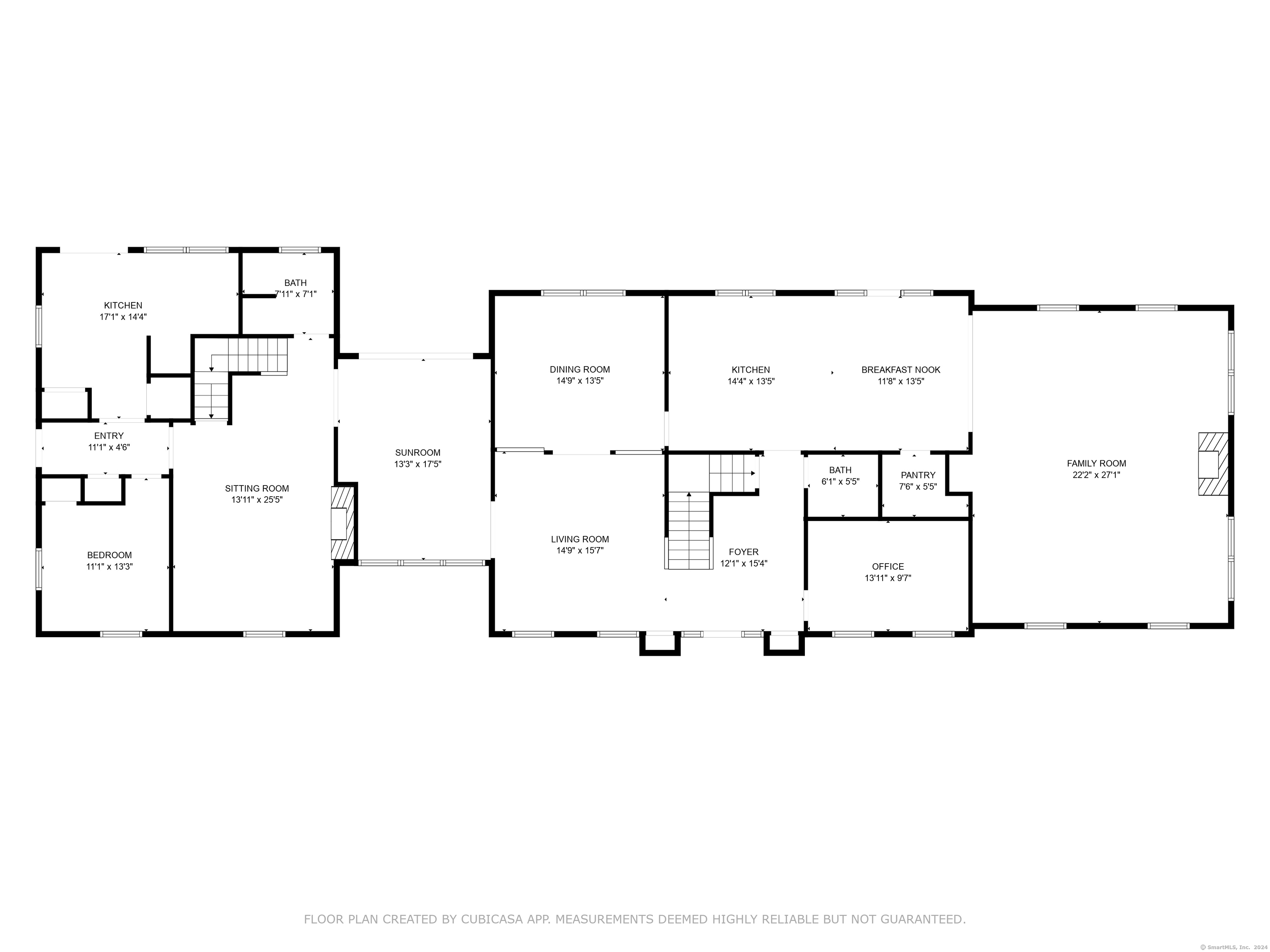
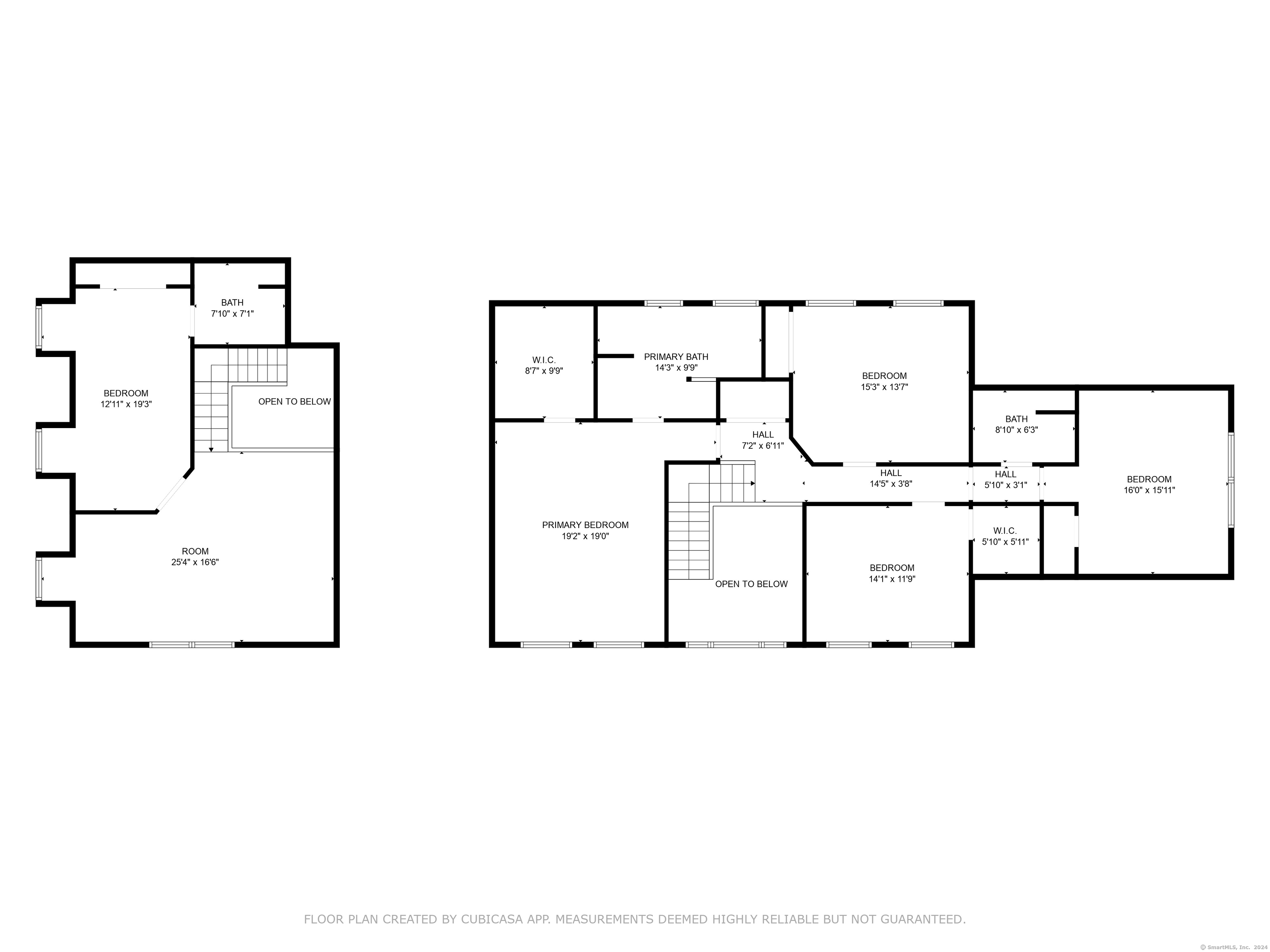
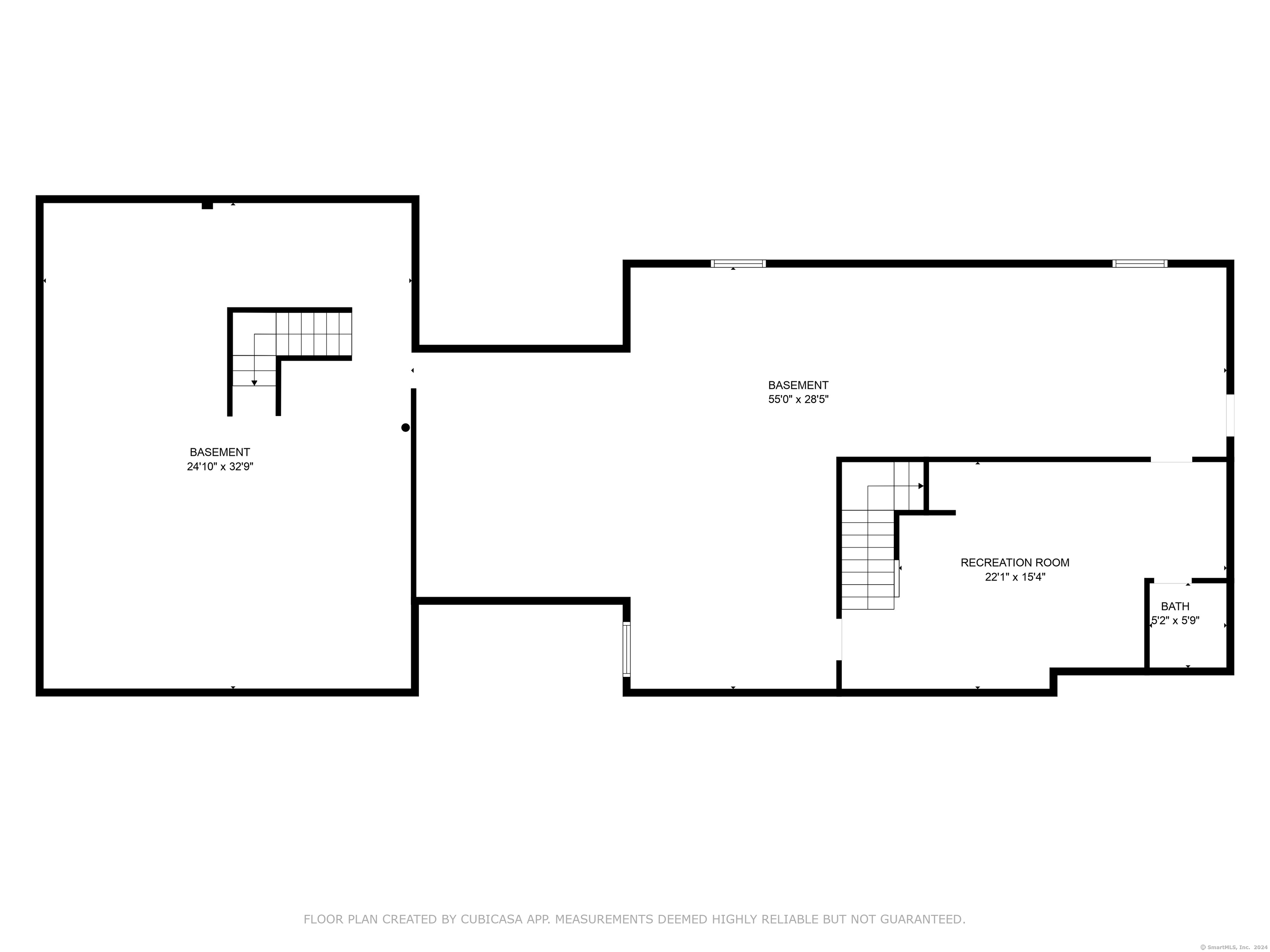
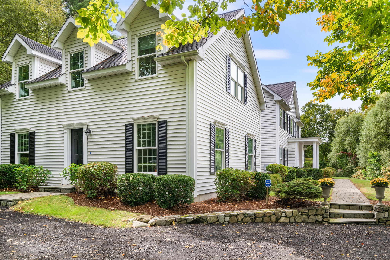
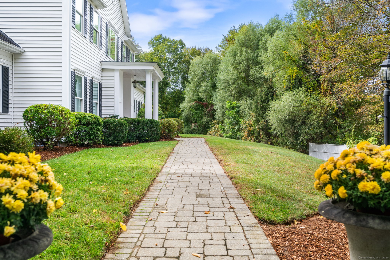
William Raveis Family of Services
Our family of companies partner in delivering quality services in a one-stop-shopping environment. Together, we integrate the most comprehensive real estate, mortgage and insurance services available to fulfill your specific real estate needs.

Customer Service
888.699.8876
Contact@raveis.com
Our family of companies offer our clients a new level of full-service real estate. We shall:
- Market your home to realize a quick sale at the best possible price
- Place up to 20+ photos of your home on our website, raveis.com, which receives over 1 billion hits per year
- Provide frequent communication and tracking reports showing the Internet views your home received on raveis.com
- Showcase your home on raveis.com with a larger and more prominent format
- Give you the full resources and strength of William Raveis Real Estate, Mortgage & Insurance and our cutting-edge technology
To learn more about our credentials, visit raveis.com today.

Laurie BergerVP, Mortgage Banker, William Raveis Mortgage, LLC
NMLS Mortgage Loan Originator ID 12578
203.520.1925
Laurie.Berger@raveis.com
Our Executive Mortgage Banker:
- Is available to meet with you in our office, your home or office, evenings or weekends
- Offers you pre-approval in minutes!
- Provides a guaranteed closing date that meets your needs
- Has access to hundreds of loan programs, all at competitive rates
- Is in constant contact with a full processing, underwriting, and closing staff to ensure an efficient transaction

Michael AlvordInsurance Sales Director, William Raveis Insurance
203.925.4507
Michael.Alvord@raveis.com
Our Insurance Division:
- Will Provide a home insurance quote within 24 hours
- Offers full-service coverage such as Homeowner's, Auto, Life, Renter's, Flood and Valuable Items
- Partners with major insurance companies including Chubb, Kemper Unitrin, The Hartford, Progressive,
Encompass, Travelers, Fireman's Fund, Middleoak Mutual, One Beacon and American Reliable

Ray CashenPresident, William Raveis Attorney Network
203.925.4590
For homebuyers and sellers, our Attorney Network:
- Consult on purchase/sale and financing issues, reviews and prepares the sale agreement, fulfills lender
requirements, sets up escrows and title insurance, coordinates closing documents - Offers one-stop shopping; to satisfy closing, title, and insurance needs in a single consolidated experience
- Offers access to experienced closing attorneys at competitive rates
- Streamlines the process as a direct result of the established synergies among the William Raveis Family of Companies


957 Roxbury Road, Southbury, CT, 06488
$875,000

Customer Service
William Raveis Real Estate
Phone: 888.699.8876
Contact@raveis.com

Laurie Berger
VP, Mortgage Banker
William Raveis Mortgage, LLC
Phone: 203.520.1925
Laurie.Berger@raveis.com
NMLS Mortgage Loan Originator ID 12578
|
5/6 (30 Yr) Adjustable Rate Jumbo* |
30 Year Fixed-Rate Jumbo |
15 Year Fixed-Rate Jumbo |
|
|---|---|---|---|
| Loan Amount | $700,000 | $700,000 | $700,000 |
| Term | 360 months | 360 months | 180 months |
| Initial Interest Rate** | 5.375% | 6.250% | 5.750% |
| Interest Rate based on Index + Margin | 8.125% | ||
| Annual Percentage Rate | 6.550% | 6.346% | 5.907% |
| Monthly Tax Payment | $1,157 | $1,157 | $1,157 |
| H/O Insurance Payment | $92 | $92 | $92 |
| Initial Principal & Interest Pmt | $3,920 | $4,310 | $5,813 |
| Total Monthly Payment | $5,169 | $5,559 | $7,062 |
* The Initial Interest Rate and Initial Principal & Interest Payment are fixed for the first and adjust every six months thereafter for the remainder of the loan term. The Interest Rate and annual percentage rate may increase after consummation. The Index for this product is the SOFR. The margin for this adjustable rate mortgage may vary with your unique credit history, and terms of your loan.
** Mortgage Rates are subject to change, loan amount and product restrictions and may not be available for your specific transaction at commitment or closing. Rates, and the margin for adjustable rate mortgages [if applicable], are subject to change without prior notice.
The rates and Annual Percentage Rate (APR) cited above may be only samples for the purpose of calculating payments and are based upon the following assumptions: minimum credit score of 740, 20% down payment (e.g. $20,000 down on a $100,000 purchase price), $1,950 in finance charges, and 30 days prepaid interest, 1 point, 30 day rate lock. The rates and APR will vary depending upon your unique credit history and the terms of your loan, e.g. the actual down payment percentages, points and fees for your transaction. Property taxes and homeowner's insurance are estimates and subject to change.









