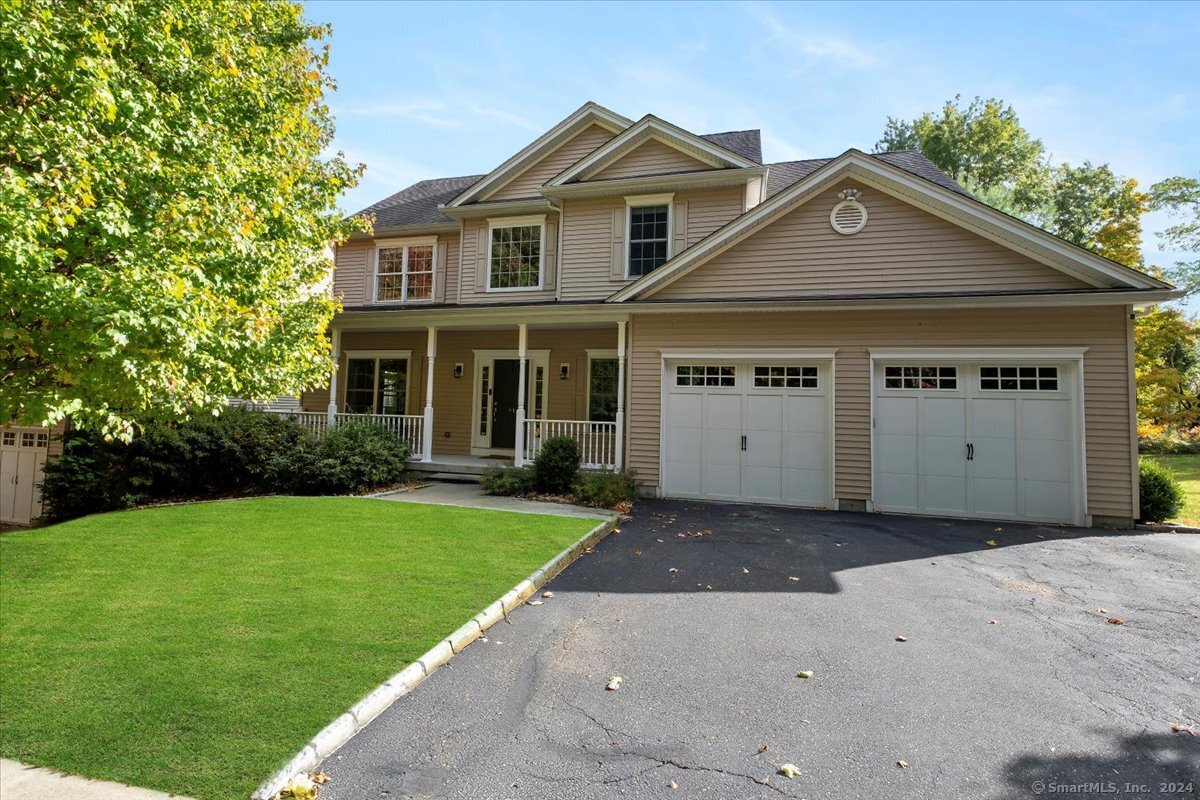
|
1 Blackstone Court, #1, Danbury, CT, 06811 | $750,000
Welcome to 1 Blackstone CT, a beautifully maintained center hall colonial that combines elegance and comfort. As you step inside, you're greeted by a spacious foyer that seamlessly connects to the main living areas. Abundant transom windows fill the rooms with natural light, creating a bright and inviting atmosphere. The gourmet kitchen is a chef's dream, featuring high-end Bosch stainless steel appliances, granite countertops, and a generous eat-in area. The large center island provides additional seating, making it perfect for casual meals. Adjacent to the kitchen, the formal dining room is ideal for hosting large gatherings with family and friends. The expansive family room, complete with a cozy gas fireplace, serves as the heart of the home, providing a warm space for creating cherished memories. Upstairs, the sophisticated primary suite boasts a tray ceiling that enhances the elegance of this spacious bedroom. The fabulous walk-in closet has plenty of storage, while the newly renovated primary bathroom features a luxurious soaking tub, a large glass shower, and a double vanity-perfect for unwinding after a long day. Three additional large bedrooms benefit from ample natural light. The home features hardwood floors, oversized windows, and central air. Smart home technology allows for easy control of lights, music, and more. Step outside to the private Trex deck, conveniently located off the family room and kitchen, making outdoor entertaining a breeze. The deck overlooks an inground heated pool, a level backyard, and a cozy fire pit area. As a plus, this stunning home is part of a condominium complex with an HOA that takes care of lawn maintenance even in the pool area. Don't miss out on this exceptional opportunity-schedule your appointment today!
Features
- Heating: Hot Air
- Cooling: Central Air
- Levels: 3
- Rooms: 7
- Bedrooms: 4
- Baths: 3 full / 1 half
- Laundry: Upper Level
- Complex: Blackstone Estates
- Year Built: 2008
- Common Charge: $442 Monthly
- Above Grade Approx. Sq. Feet: 2,718
- Below Grade Approx. Sq. Feet: 954
- Est. Taxes: $10,593
- Lot Desc: Secluded,Level Lot,On Cul-De-Sac
- Elem. School: Per Board of Ed
- Middle School: Per Board of Ed
- High School: Danbury
- Pool: Heated,Vinyl,In Ground Pool
- Pets Allowed: Restrictions
- Pet Policy: Max 2 dogs/cats. Rules &
- Appliances: Oven/Range,Microwave,Range Hood,Refrigerator,Dishwasher,Washer,Dryer
- MLS#: 24053371
- Days on Market: 33 days
- Website: https://www.raveis.com
/prop/24053371/1blackstonecourt_danbury_ct?source=qrflyer
Listing courtesy of Houlihan Lawrence
Room Information
| Type | Description | Level |
|---|---|---|
| Bedroom 1 | 9 ft+ Ceilings,Wall/Wall Carpet | Upper |
| Bedroom 2 | 9 ft+ Ceilings,Wall/Wall Carpet | Upper |
| Bedroom 3 | 9 ft+ Ceilings | Upper |
| Dining Room | 9 ft+ Ceilings,French Doors,Hardwood Floor | Main |
| Family Room | 9 ft+ Ceilings,Balcony/Deck,Gas Log Fireplace,Sliders,Hardwood Floor | Main |
| Full Bath | Double-Sink,Tub w/Shower | Upper |
| Half Bath | Main | |
| Kitchen | 9 ft+ Ceilings,Breakfast Nook,Granite Counters,Island,Pantry,Hardwood Floor | Main |
| Primary Bedroom | 9 ft+ Ceilings,Bedroom Suite,Full Bath,Stall Shower,Walk-In Closet,Hardwood Floor | Upper |
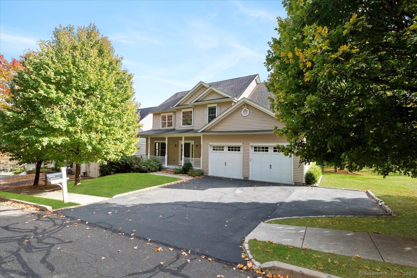
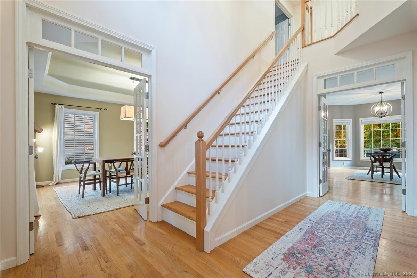
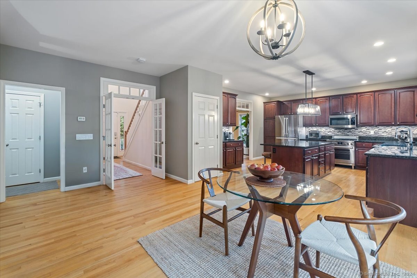
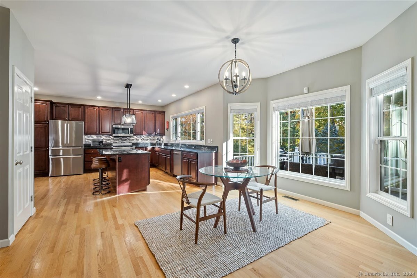
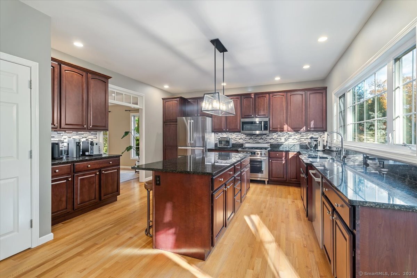
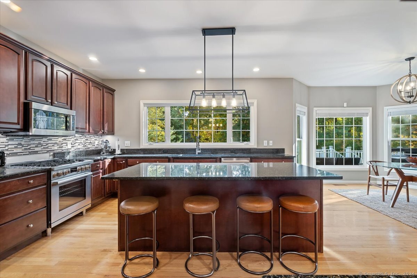
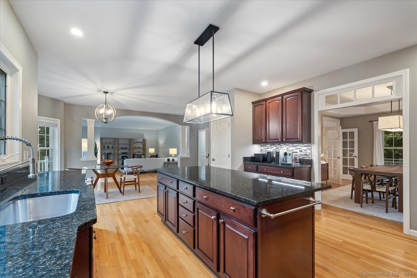
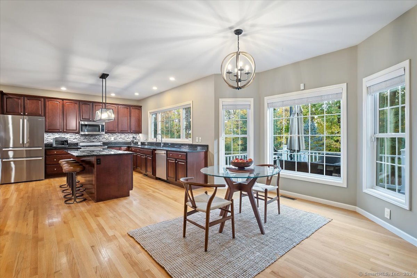
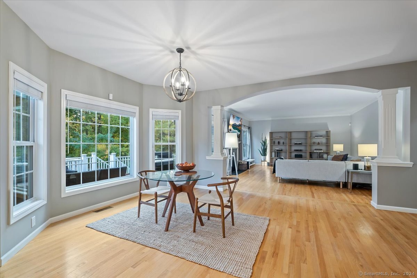
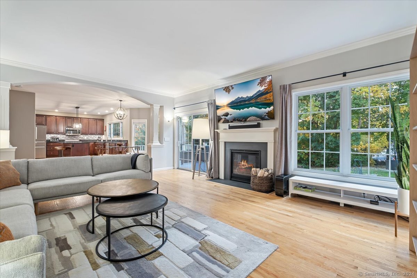
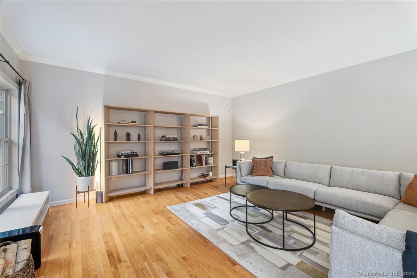
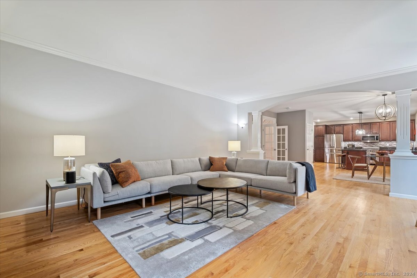
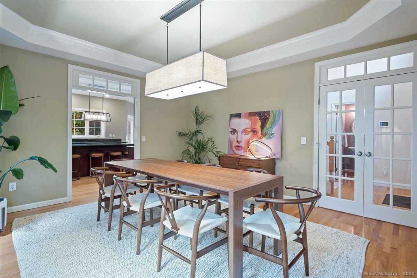
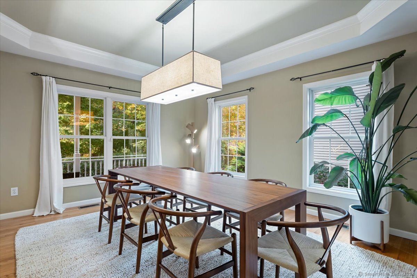
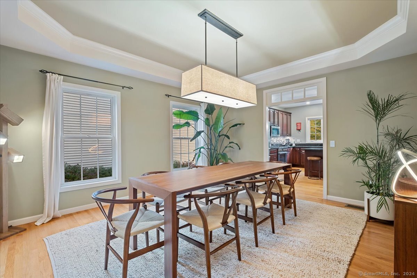
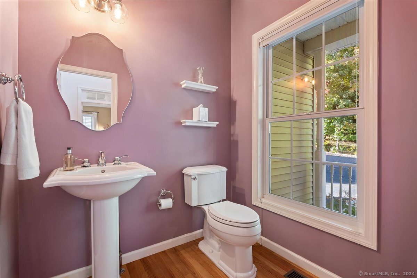
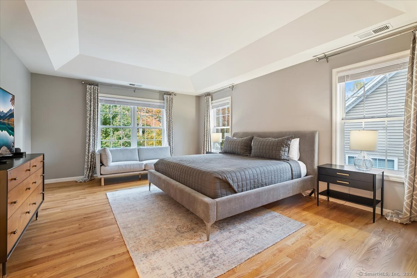
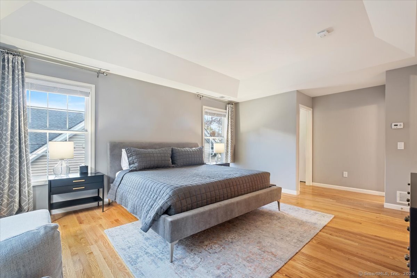
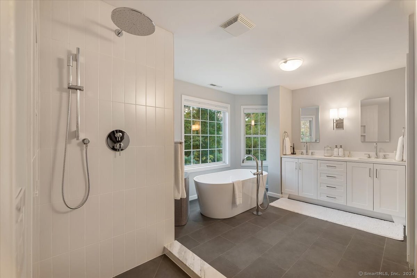
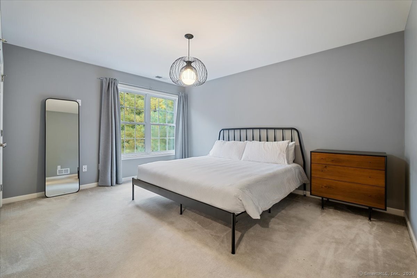
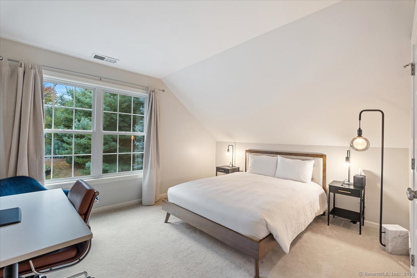
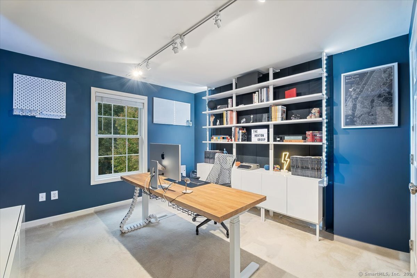
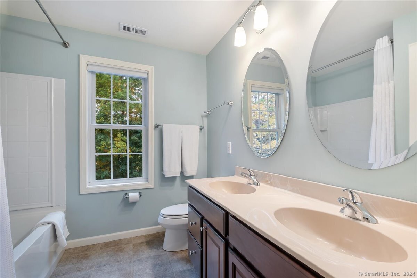
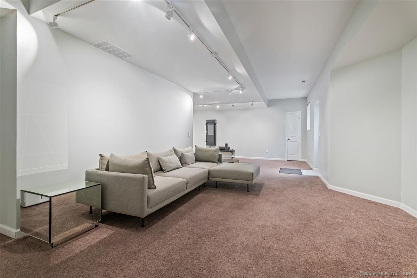
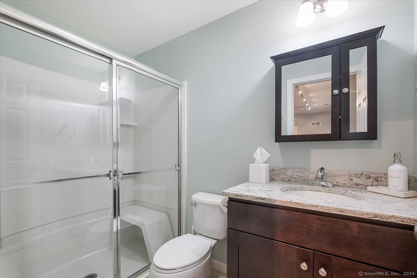
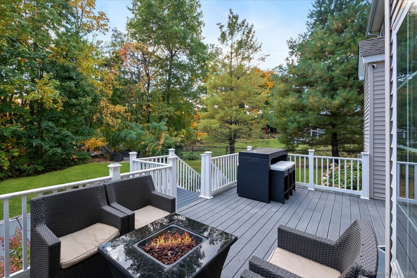
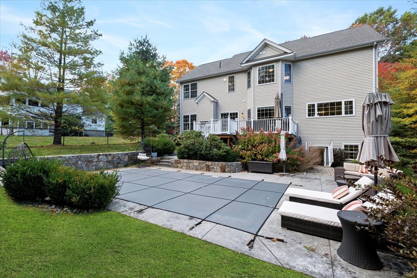
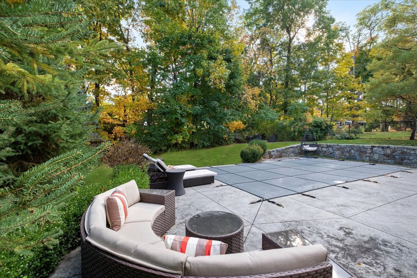
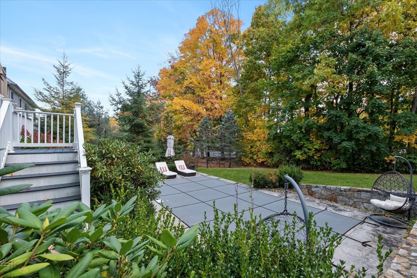
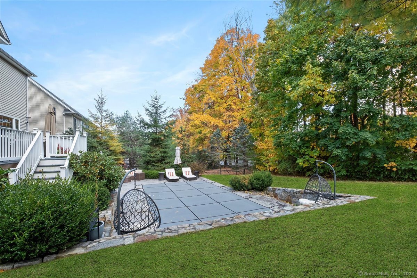
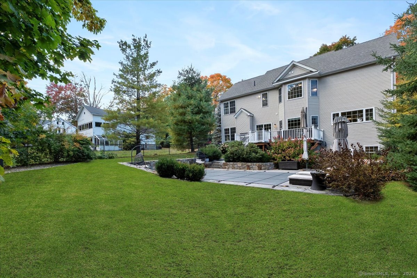
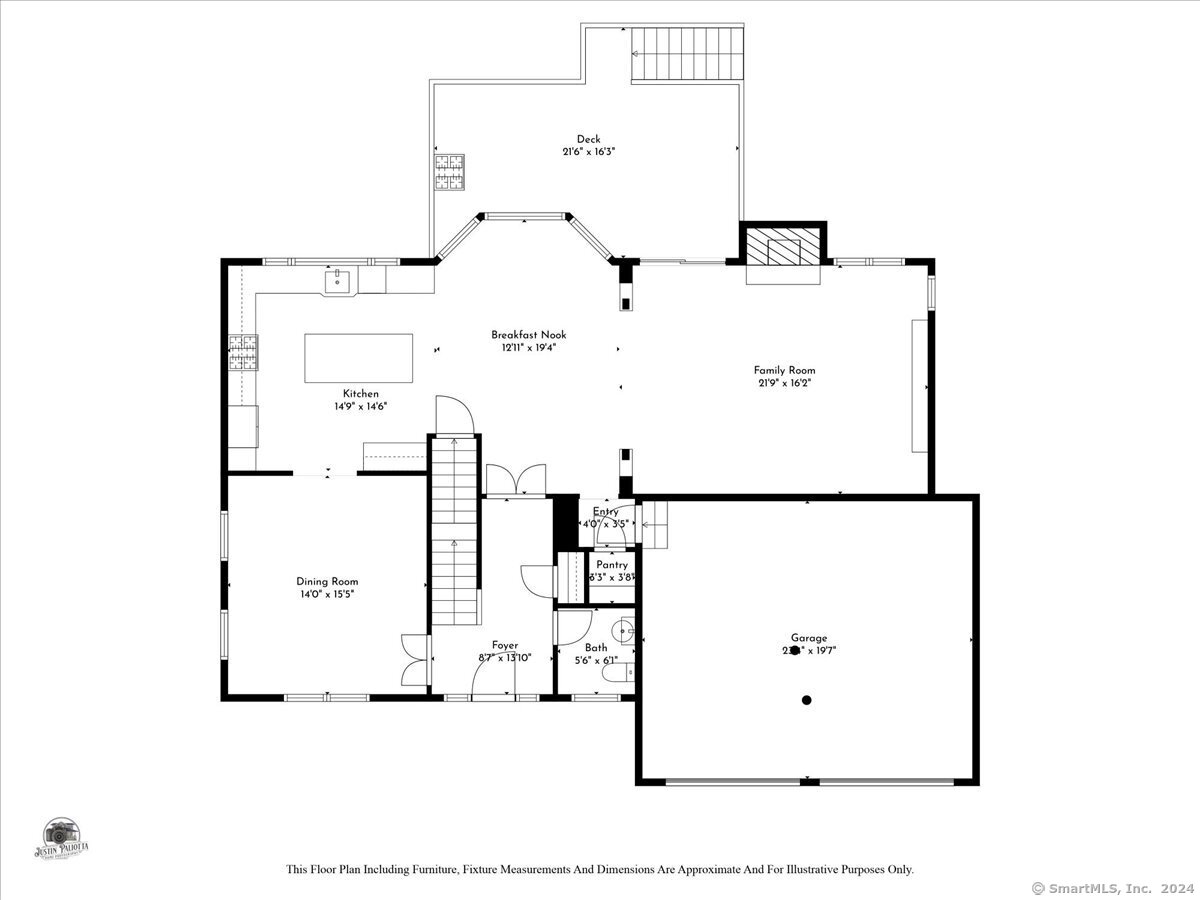
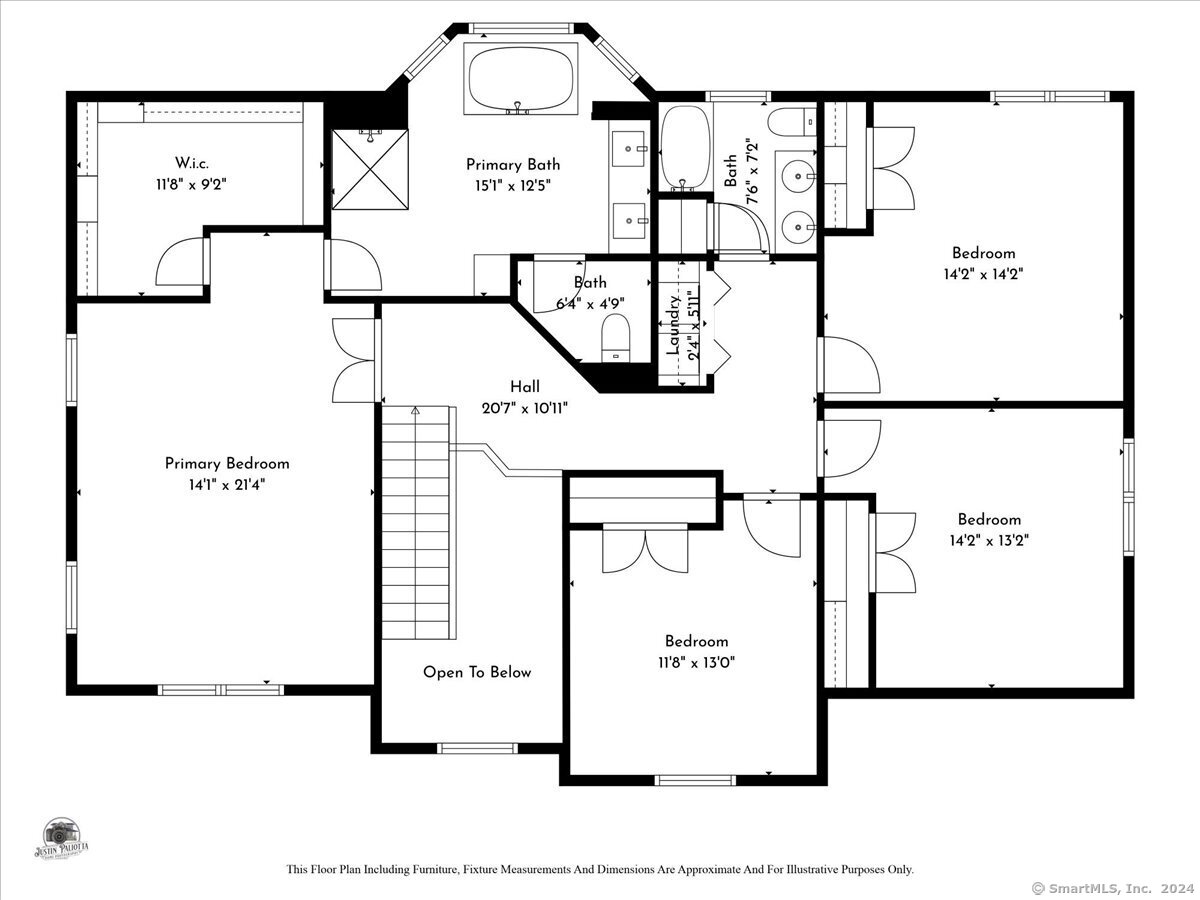
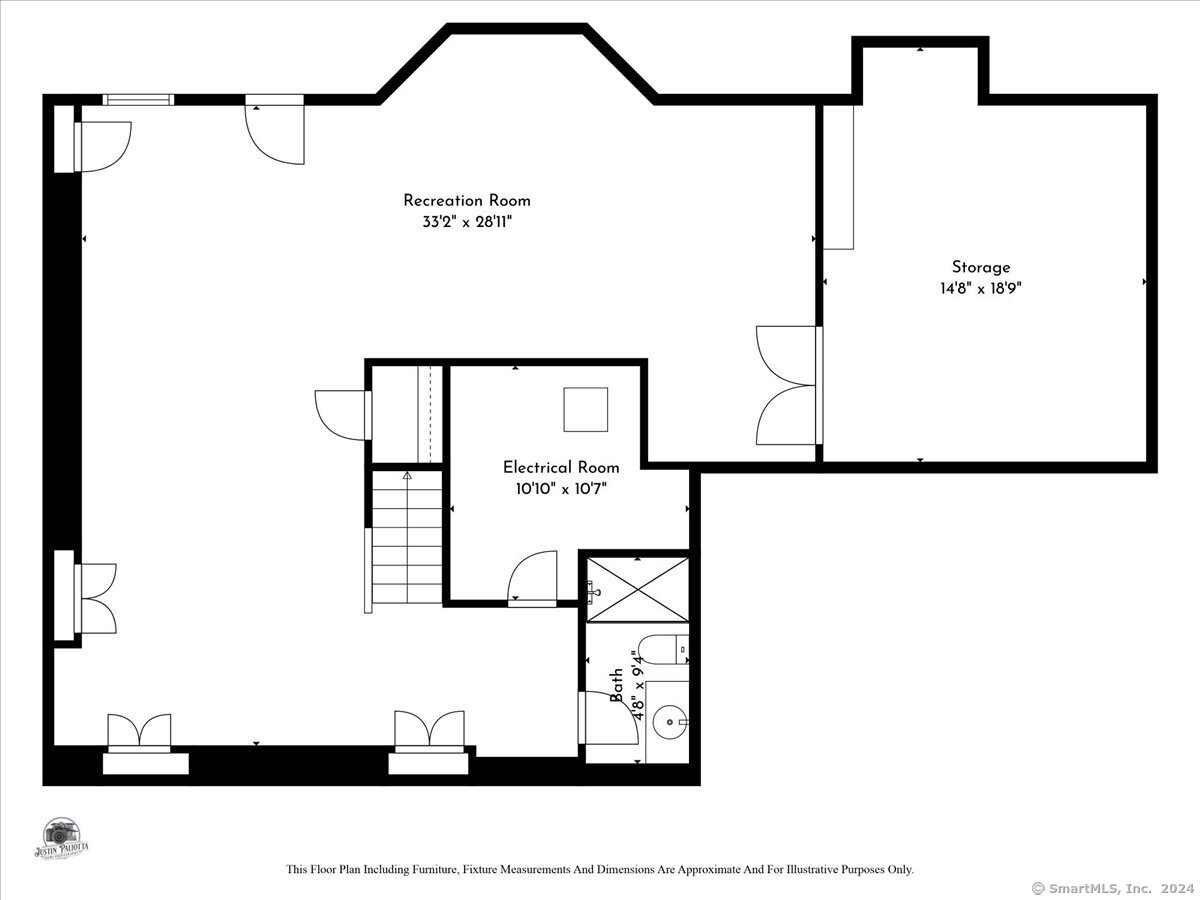
William Raveis Family of Services
Our family of companies partner in delivering quality services in a one-stop-shopping environment. Together, we integrate the most comprehensive real estate, mortgage and insurance services available to fulfill your specific real estate needs.

Customer Service
888.699.8876
Contact@raveis.com
Our family of companies offer our clients a new level of full-service real estate. We shall:
- Market your home to realize a quick sale at the best possible price
- Place up to 20+ photos of your home on our website, raveis.com, which receives over 1 billion hits per year
- Provide frequent communication and tracking reports showing the Internet views your home received on raveis.com
- Showcase your home on raveis.com with a larger and more prominent format
- Give you the full resources and strength of William Raveis Real Estate, Mortgage & Insurance and our cutting-edge technology
To learn more about our credentials, visit raveis.com today.

Matthew DeMariaVP, Mortgage Banker, William Raveis Mortgage, LLC
NMLS Mortgage Loan Originator ID 147983
845.290.3871
Matthew.DeMaria@raveis.com
Our Executive Mortgage Banker:
- Is available to meet with you in our office, your home or office, evenings or weekends
- Offers you pre-approval in minutes!
- Provides a guaranteed closing date that meets your needs
- Has access to hundreds of loan programs, all at competitive rates
- Is in constant contact with a full processing, underwriting, and closing staff to ensure an efficient transaction

Gene RahillyInsurance Sales Director, William Raveis Insurance
917.494.9386
Gene.Rahilly@raveis.com
Our Insurance Division:
- Will Provide a home insurance quote within 24 hours
- Offers full-service coverage such as Homeowner's, Auto, Life, Renter's, Flood and Valuable Items
- Partners with major insurance companies including Chubb, Kemper Unitrin, The Hartford, Progressive,
Encompass, Travelers, Fireman's Fund, Middleoak Mutual, One Beacon and American Reliable

Ray CashenPresident, William Raveis Attorney Network
203.925.4590
For homebuyers and sellers, our Attorney Network:
- Consult on purchase/sale and financing issues, reviews and prepares the sale agreement, fulfills lender
requirements, sets up escrows and title insurance, coordinates closing documents - Offers one-stop shopping; to satisfy closing, title, and insurance needs in a single consolidated experience
- Offers access to experienced closing attorneys at competitive rates
- Streamlines the process as a direct result of the established synergies among the William Raveis Family of Companies


1 Blackstone Court, #1, Danbury, CT, 06811
$750,000

Customer Service
William Raveis Real Estate
Phone: 888.699.8876
Contact@raveis.com

Matthew DeMaria
VP, Mortgage Banker
William Raveis Mortgage, LLC
Phone: 845.290.3871
Matthew.DeMaria@raveis.com
NMLS Mortgage Loan Originator ID 147983
|
5/6 (30 Yr) Adjustable Rate Conforming* |
30 Year Fixed-Rate Conforming |
15 Year Fixed-Rate Conforming |
|
|---|---|---|---|
| Loan Amount | $600,000 | $600,000 | $600,000 |
| Term | 360 months | 360 months | 180 months |
| Initial Interest Rate** | 7.000% | 6.990% | 5.990% |
| Interest Rate based on Index + Margin | 8.125% | ||
| Annual Percentage Rate | 7.477% | 7.159% | 6.296% |
| Monthly Tax Payment | $883 | $883 | $883 |
| H/O Insurance Payment | $92 | $92 | $92 |
| Initial Principal & Interest Pmt | $3,992 | $3,988 | $5,060 |
| Total Monthly Payment | $4,967 | $4,963 | $6,035 |
* The Initial Interest Rate and Initial Principal & Interest Payment are fixed for the first and adjust every six months thereafter for the remainder of the loan term. The Interest Rate and annual percentage rate may increase after consummation. The Index for this product is the SOFR. The margin for this adjustable rate mortgage may vary with your unique credit history, and terms of your loan.
** Mortgage Rates are subject to change, loan amount and product restrictions and may not be available for your specific transaction at commitment or closing. Rates, and the margin for adjustable rate mortgages [if applicable], are subject to change without prior notice.
The rates and Annual Percentage Rate (APR) cited above may be only samples for the purpose of calculating payments and are based upon the following assumptions: minimum credit score of 740, 20% down payment (e.g. $20,000 down on a $100,000 purchase price), $1,950 in finance charges, and 30 days prepaid interest, 1 point, 30 day rate lock. The rates and APR will vary depending upon your unique credit history and the terms of your loan, e.g. the actual down payment percentages, points and fees for your transaction. Property taxes and homeowner's insurance are estimates and subject to change. The Total Monthly Payment does not include the estimated HOA/Common Charge payment.









