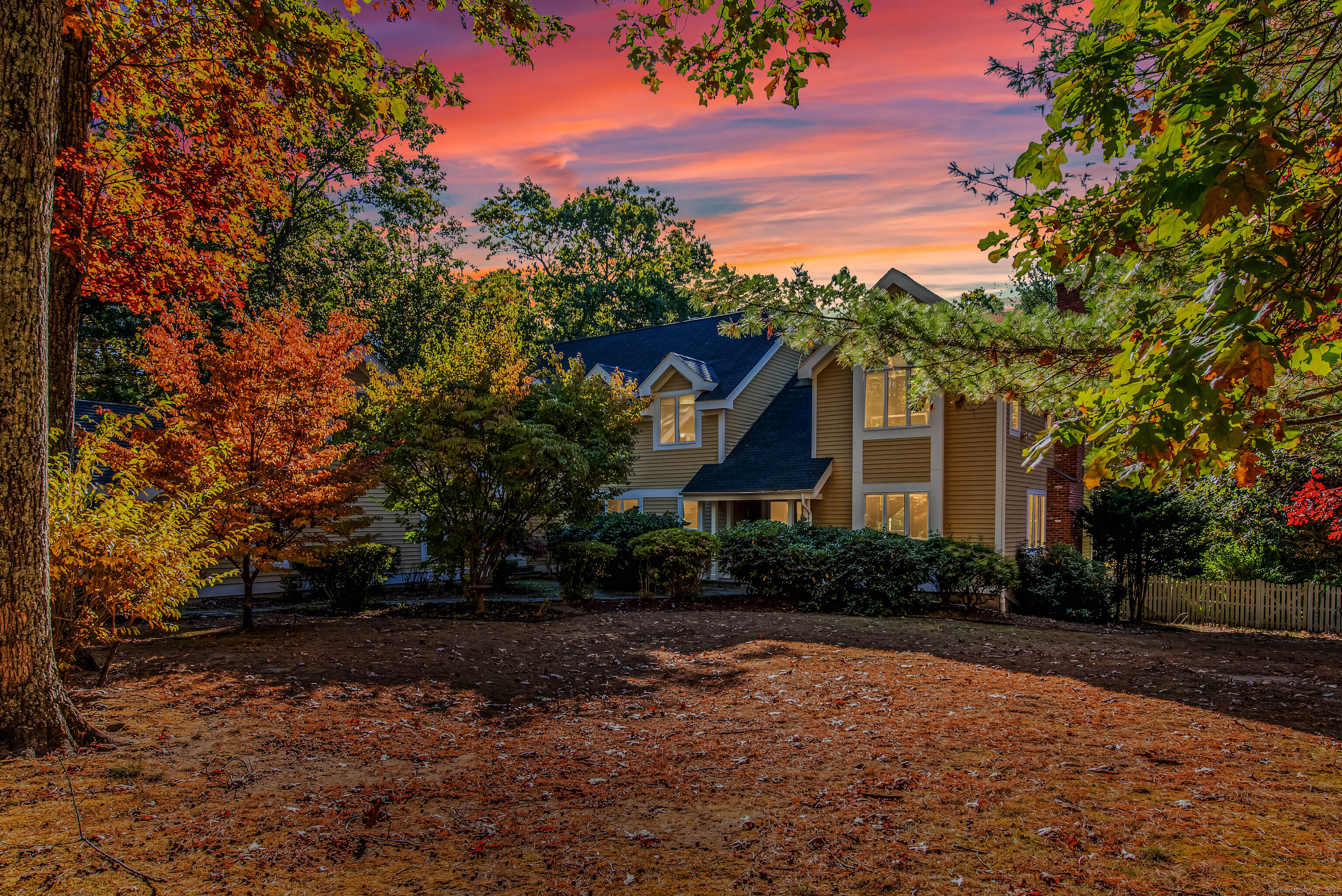
|
Presented by
The Art Rose Team |
10 Blenheim Terrace, Farmington, CT, 06032 | $995,000
Welcome to this luxurious 4 bedroom, 4. 2 bathroom home in the desirable neighborhood of Devonwood. The stunning heated gunite pool is the perfect place to relax. The grand foyer leads to a spacious living room with built-in bookshelves and gas fireplace. The dining area flows into an impressive family room with a 2-story brick fireplace and wet bar. A sunroom with garden and pool views perfect for relaxation. The kitchen in this home is a chef's dream, featuring a cooktop, breakfast nook, large island, and dual oven. The spacious pantries provide ample storage for all your cooking essentials. From the kitchen, you can access the hallway which leads to the mud room and laundry room, making it easy to keep things organized. The hallway also leads to the garage, allowing for convenient access to your vehicles and outdoor gear. The upper level features a primary bedroom with cathedral ceilings and a luxurious bath with a jacuzzi. Three more bedrooms with jack and jill bath wand a full bath are also on this level. The lower level has a bar, wine cellar, sauna room, and recreation space leading to a patio, pool, and gardens. Conveniently located near I-84, UCONN Medical Center, and West Hartford Center. This home is perfect for luxury living and stylish entertaining.
Features
- Rooms: 10
- Bedrooms: 4
- Baths: 4 full / 2 half
- Laundry: Main Level
- Style: Contemporary
- Year Built: 1987
- Garage: 3-car Attached Garage
- Heating: Baseboard,Hot Air
- Cooling: Central Air
- Basement: Full,Partially Finished,Full With Walk-Out
- Above Grade Approx. Sq. Feet: 4,393
- Acreage: 1.32
- Est. Taxes: $15,189
- HOA Fee: $1,600 Annually
- Lot Desc: Fence - Partial,Fence - Chain Link,Lightly Wooded,Professionally Landscaped
- Elem. School: Per Board of Ed
- Middle School: Per Board of Ed
- High School: Per Board of Ed
- Pool: Gunite,Heated,In Ground Pool
- Appliances: Cook Top,Wall Oven,Microwave,Refrigerator,Dishwasher,Washer,Dryer
- MLS#: 24054780
- Days on Market: 28 days
- Buyer Broker Compensation: 2.00%
- Website: https://www.raveis.com
/mls/24054780/10blenheimterrace_farmington_ct?source=qrflyer
Room Information
| Type | Description | Dimensions | Level |
|---|---|---|---|
| Bedroom 1 | Jack & Jill Bath,Wall/Wall Carpet | 14.0 x 15.0 | Upper |
| Bedroom 2 | Jack & Jill Bath,Wall/Wall Carpet | 12.0 x 15.0 | Upper |
| Bedroom 3 | Full Bath,Wall/Wall Carpet | 15.0 x 16.0 | Upper |
| Dining Room | 9 ft+ Ceilings,Built-Ins,Hardwood Floor | 15.0 x 17.0 | Main |
| Eat-In Kitchen | 9 ft+ Ceilings,Balcony/Deck,Breakfast Nook,Dining Area,Fireplace,Tile Floor | 15.0 x 32.0 | Main |
| Family Room | 2 Story Window(s),Wet Bar,Fireplace,Hardwood Floor | 16.0 x 20.0 | Main |
| Living Room | 9 ft+ Ceilings,Book Shelves,Built-Ins,Fireplace,Hardwood Floor | 16.0 x 36.0 | Main |
| Primary BR Suite | 9 ft+ Ceilings,Bedroom Suite,Full Bath,Tub w/Shower,Walk-In Closet,Wall/Wall Carpet | 16.0 x 19.0 | Upper |
| Rec/Play Room | Wet Bar,Fireplace,Full Bath,Steam/Sauna,Patio/Terrace,Laminate Floor | Lower | |
| Sun Room | Skylight,Ceiling Fan,Tile Floor | 10.0 x 20.0 | Main |
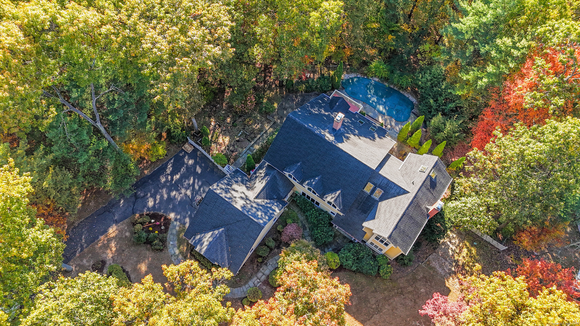



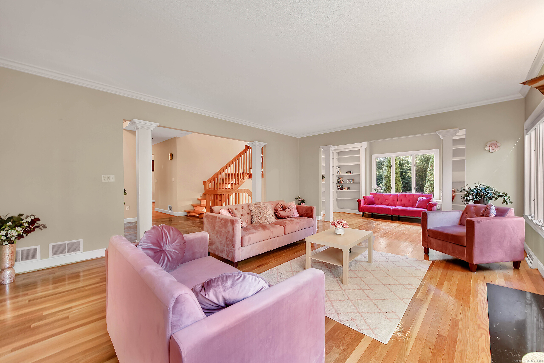
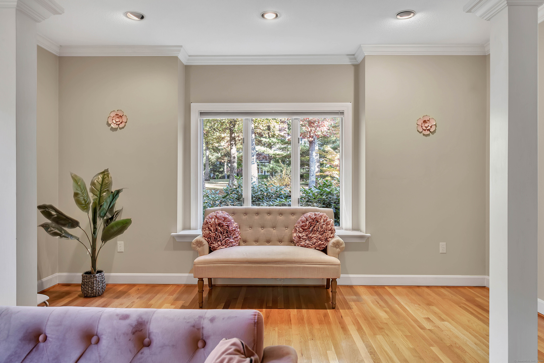
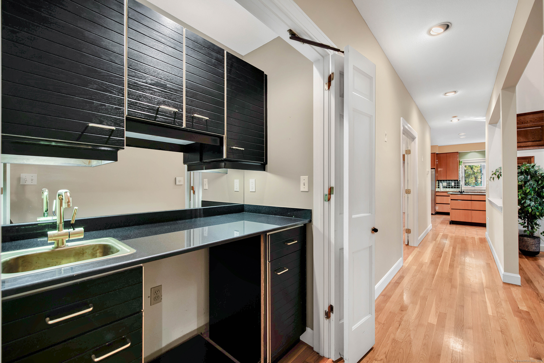

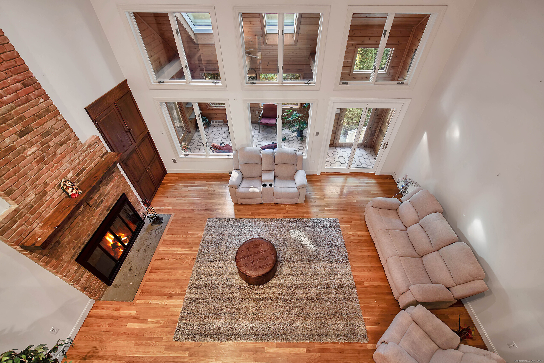
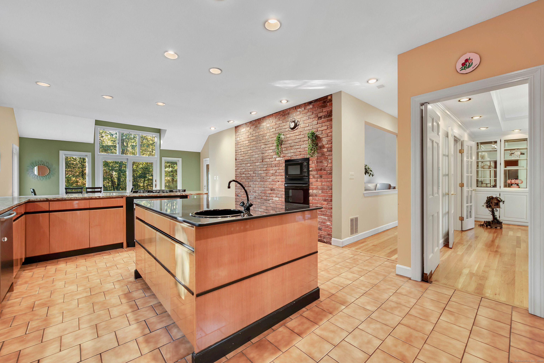
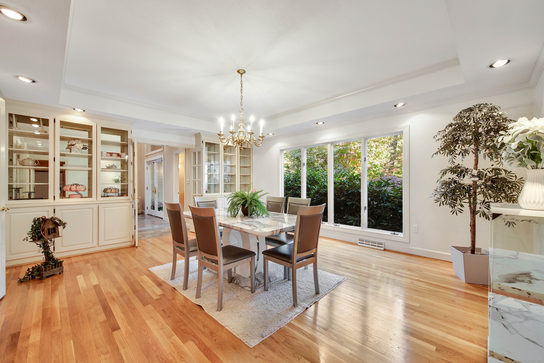




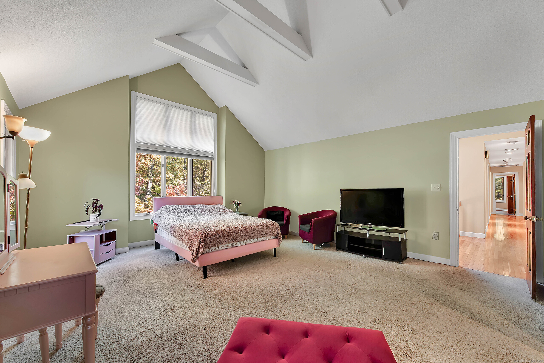
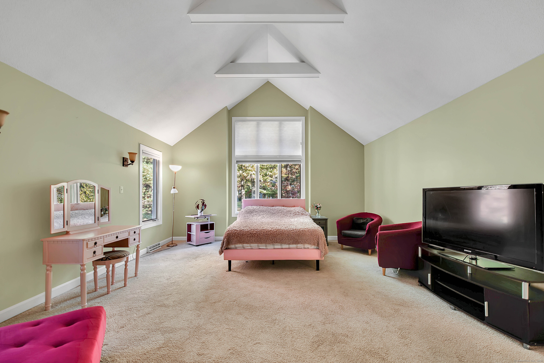
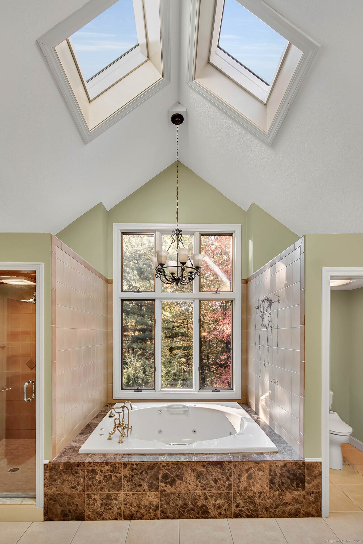
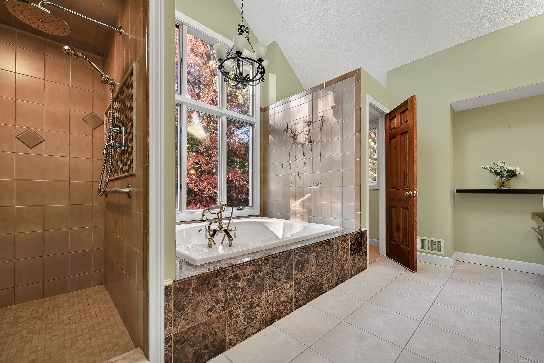


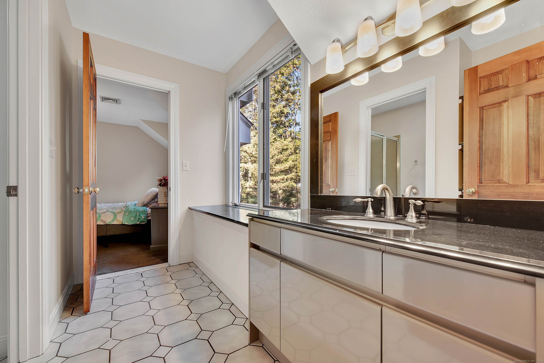


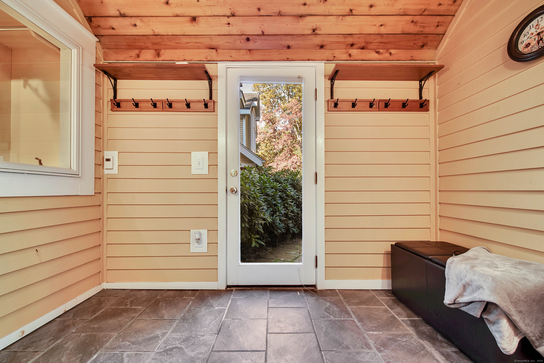
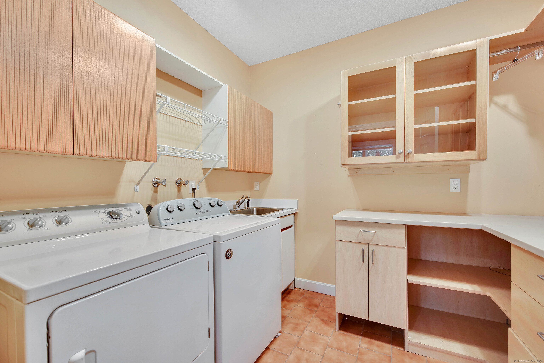
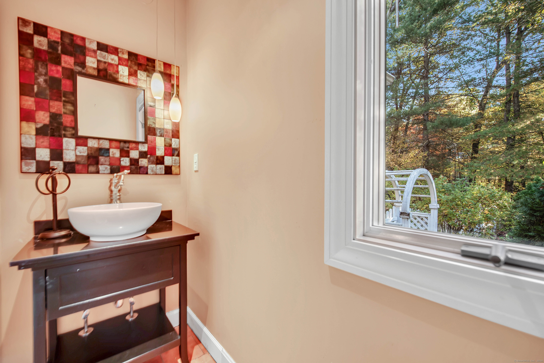
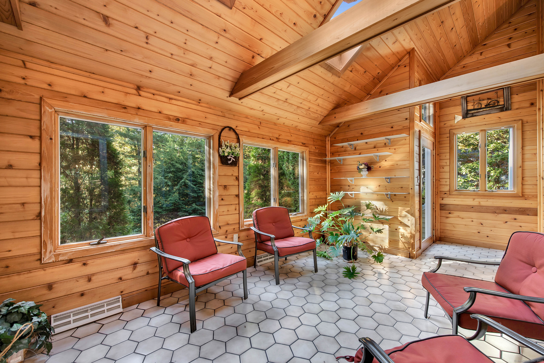


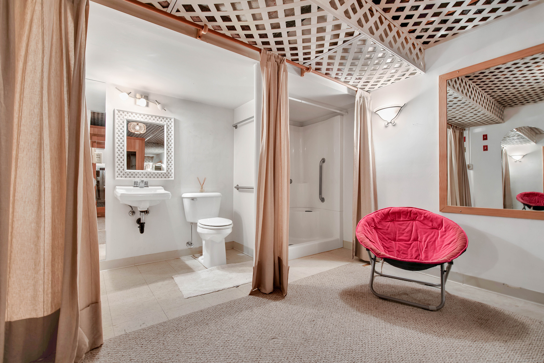

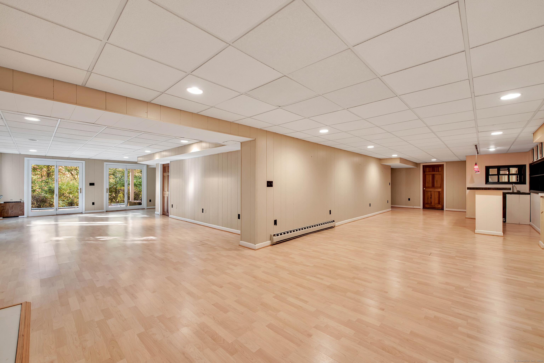
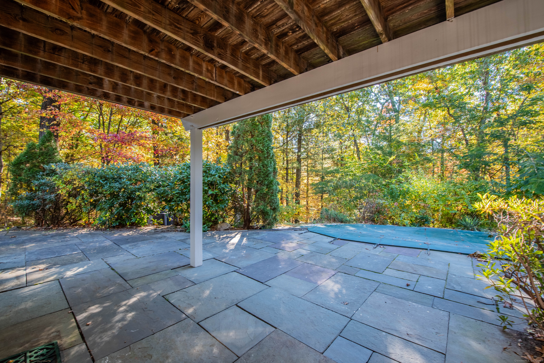

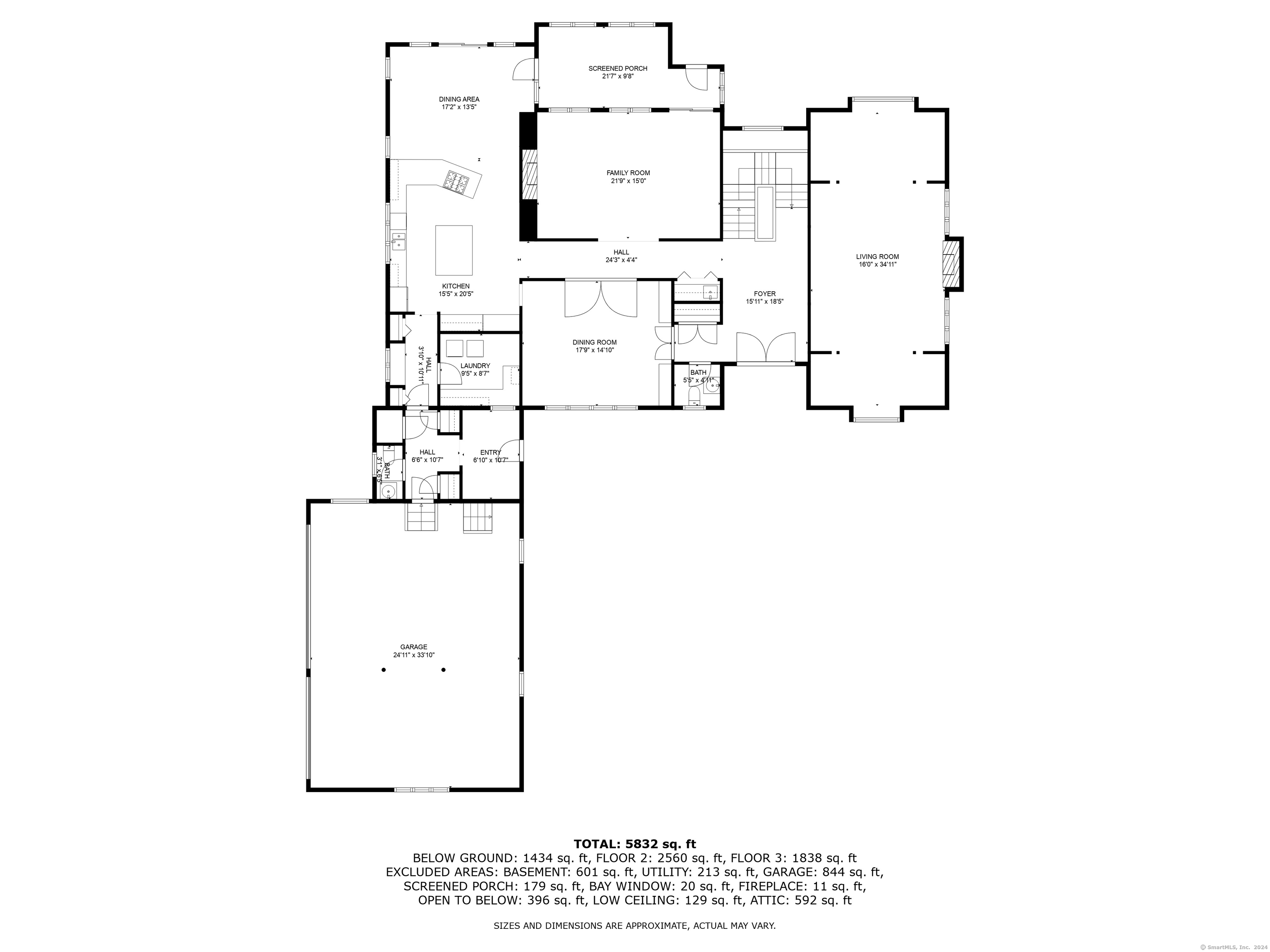

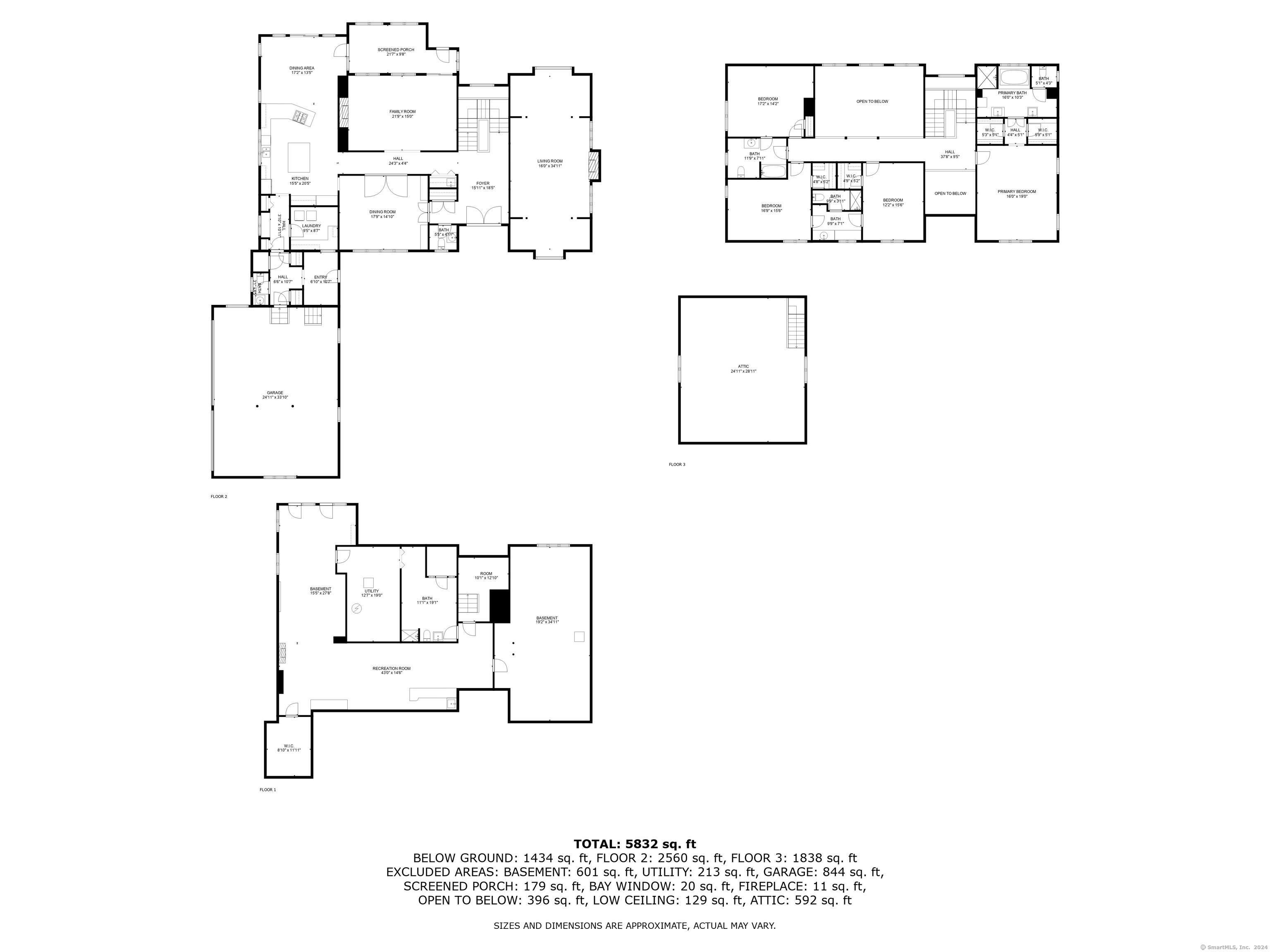
William Raveis Family of Services
Our family of companies partner in delivering quality services in a one-stop-shopping environment. Together, we integrate the most comprehensive real estate, mortgage and insurance services available to fulfill your specific real estate needs.

The Art Rose TeamSales Associates
203.886.8326
TheArtRoseTeam@raveis.com
Our family of companies offer our clients a new level of full-service real estate. We shall:
- Market your home to realize a quick sale at the best possible price
- Place up to 20+ photos of your home on our website, raveis.com, which receives over 1 billion hits per year
- Provide frequent communication and tracking reports showing the Internet views your home received on raveis.com
- Showcase your home on raveis.com with a larger and more prominent format
- Give you the full resources and strength of William Raveis Real Estate, Mortgage & Insurance and our cutting-edge technology
To learn more about our credentials, visit raveis.com today.

Russell BaboffVP, Mortgage Banker, William Raveis Mortgage, LLC
NMLS Mortgage Loan Originator ID 1014636
860.463.1745
Russell.Baboff@raveis.com
Our Executive Mortgage Banker:
- Is available to meet with you in our office, your home or office, evenings or weekends
- Offers you pre-approval in minutes!
- Provides a guaranteed closing date that meets your needs
- Has access to hundreds of loan programs, all at competitive rates
- Is in constant contact with a full processing, underwriting, and closing staff to ensure an efficient transaction

Justin SchunkInsurance Sales Director, William Raveis Insurance
860.966.4966
Justin.Schunk@raveis.com
Our Insurance Division:
- Will Provide a home insurance quote within 24 hours
- Offers full-service coverage such as Homeowner's, Auto, Life, Renter's, Flood and Valuable Items
- Partners with major insurance companies including Chubb, Kemper Unitrin, The Hartford, Progressive,
Encompass, Travelers, Fireman's Fund, Middleoak Mutual, One Beacon and American Reliable

Ray CashenPresident, William Raveis Attorney Network
203.925.4590
For homebuyers and sellers, our Attorney Network:
- Consult on purchase/sale and financing issues, reviews and prepares the sale agreement, fulfills lender
requirements, sets up escrows and title insurance, coordinates closing documents - Offers one-stop shopping; to satisfy closing, title, and insurance needs in a single consolidated experience
- Offers access to experienced closing attorneys at competitive rates
- Streamlines the process as a direct result of the established synergies among the William Raveis Family of Companies


10 Blenheim Terrace, Farmington, CT, 06032
$995,000

The Art Rose Team
Sales Associates
William Raveis Real Estate
Phone: 203.886.8326
TheArtRoseTeam@raveis.com

Russell Baboff
VP, Mortgage Banker
William Raveis Mortgage, LLC
Phone: 860.463.1745
Russell.Baboff@raveis.com
NMLS Mortgage Loan Originator ID 1014636
|
5/6 (30 Yr) Adjustable Rate Jumbo* |
30 Year Fixed-Rate Jumbo |
15 Year Fixed-Rate Jumbo |
|
|---|---|---|---|
| Loan Amount | $796,000 | $796,000 | $796,000 |
| Term | 360 months | 360 months | 180 months |
| Initial Interest Rate** | 5.375% | 6.250% | 5.750% |
| Interest Rate based on Index + Margin | 8.125% | ||
| Annual Percentage Rate | 6.769% | 6.348% | 5.911% |
| Monthly Tax Payment | $1,266 | $1,266 | $1,266 |
| H/O Insurance Payment | $92 | $92 | $92 |
| Initial Principal & Interest Pmt | $4,457 | $4,901 | $6,610 |
| Total Monthly Payment | $5,815 | $6,259 | $7,968 |
* The Initial Interest Rate and Initial Principal & Interest Payment are fixed for the first and adjust every six months thereafter for the remainder of the loan term. The Interest Rate and annual percentage rate may increase after consummation. The Index for this product is the SOFR. The margin for this adjustable rate mortgage may vary with your unique credit history, and terms of your loan.
** Mortgage Rates are subject to change, loan amount and product restrictions and may not be available for your specific transaction at commitment or closing. Rates, and the margin for adjustable rate mortgages [if applicable], are subject to change without prior notice.
The rates and Annual Percentage Rate (APR) cited above may be only samples for the purpose of calculating payments and are based upon the following assumptions: minimum credit score of 740, 20% down payment (e.g. $20,000 down on a $100,000 purchase price), $1,950 in finance charges, and 30 days prepaid interest, 1 point, 30 day rate lock. The rates and APR will vary depending upon your unique credit history and the terms of your loan, e.g. the actual down payment percentages, points and fees for your transaction. Property taxes and homeowner's insurance are estimates and subject to change. The Total Monthly Payment does not include the estimated HOA/Common Charge payment.









