
|
4810 Sycamore DR, Naples, FL, 34119 | $2,400,000
In the heart of Logan Woods, nestled at the end of a Cul de Sac next to a canal for privacy, this stunning completely remodeled single-family pool home is surrounded by lush tropical landscaping while offering an abundance of space, tranquility and privacy. As you arrive, you are greeted by an impressive, elongated paved driveway framed by mature oak trees and exotic tropical landscaping. Step inside to find a thoughtfully designed split floor plan that encompasses 3 spacious bedrooms, a den, sunroom, family room, formal living room, formal dining room, 2 full bathrooms, a half bathroom or powder room and a separate laundry room. At the heart of this luxurious home is the expansive open kitchen, featuring a large central island, an extensive breakfast bar, and a convenient recipe nook area, equipped with high-end appliances including a 5-burner gas Thermador stove top, double Advantium wall oven, and a large pantry, this kitchen is truly a chef’s dream, seamlessly opening to the spacious casual eat-in nook and family room, perfect for everyday living and entertaining. The cozy family room provides a warm gathering space with a fireplace, while the sunroom with its bay windows offers versatility for work or creativity. Entertain in style in the formal dining room or elegant formal living room or experience true Florida indoor outdoor living with French doors that open to a magnificent outdoor Lanai space. The spacious outdoor covered area overlooks an impressive saltwater pool and spa with colored LED lights, a newly built outdoor kitchen featuring marine-grade cabinets, granite countertops, a BBQ grill, chefs sink with upscale hardware and refrigerator, completes this outdoor paradise. This home offers an abundance of natural light and quality finishes, including soaring 14–16-foot coffered ceilings, crown moldings throughout, and elegant marble flooring in the main living areas and Legno Bastone wood flooring in each bedroom. The expansive owner’s suite, designed for relaxation and luxury offers spa-like features with travertine flooring, a walk-in shower, soaking tub, dual sinks and a makeup vanity, plus generous walk-in closets with built-in cabinetry. The spacious guest bedrooms boast large closets and share a luxurious bathroom with a double sink vanity, marble countertop and a private enclosed shower. Additional features include 2 AC Zones, Newer Roof completed in 2021, a comprehensive alarm system with 20+ security cameras, 2 HW heaters, and water filtration system with reverse osmosis, new impact resistant windows, front door and garage doors. This property also features a covered Portico Carport leading to the private rear circular driveway featuring an oversized 2-car attached garage, and an oversized 1 car detached garage for an additional vehicle. A separate garage space is also included and is perfect for a golf cart or extra storage and a 500-gallon propane tank is included on this X Flood Zone Lot.
Don't Miss This Opportunity!
Features
- Amenities: Guest Room,Hobby Room,See Remarks
- Bedrooms: 3
- Baths: 2 full / 1 half
- Style: 1 Story/Ranch
- Development: LOGAN WOODS
- Year Built: 2002
- Garage: 4-car Attached
- Heating: Central Electric
- Cooling: Ceiling Fans,Central Electric
- Approx Sq. Feet: 3,618
- Acreage: 2.72
- Est. Taxes: $7,842
- Lot Desc: Cul-De-Sac,Dead End,Horses Ok
- View: Landscaped Area
- Community Type: Non-Gated
- Elem. School: VINEYARDS ELEM SCH
- Middle School: OAKRIDGE MIDDLE SCHOOL
- High School: GULF COAST HIGH SCHOOL
- Private Pool: Yes
- Pet Policy: No Approval Needed
- MLS#: 224084203
- Website: https://www.raveis.com
/eprop/224084203/4810sycamoredr_naples_fl?source=qrflyer


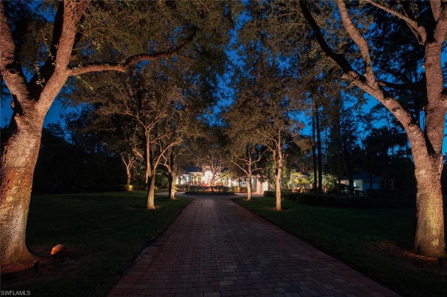
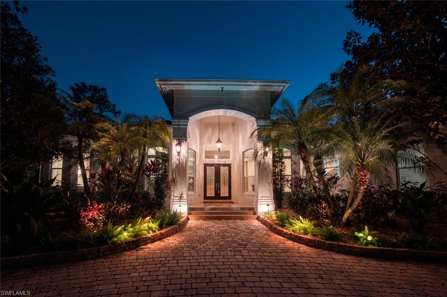
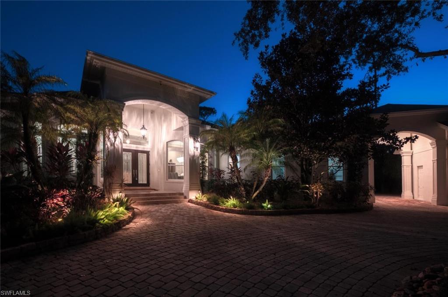

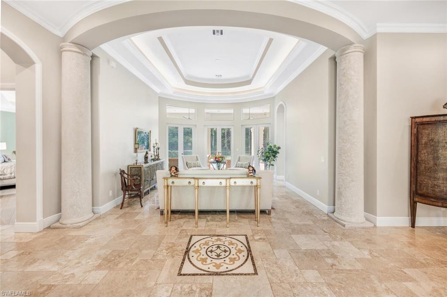
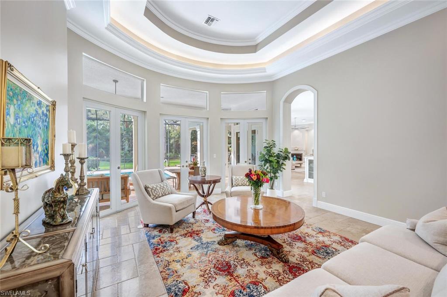
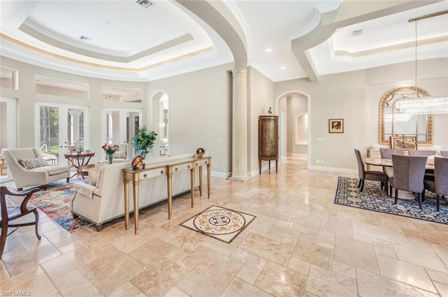
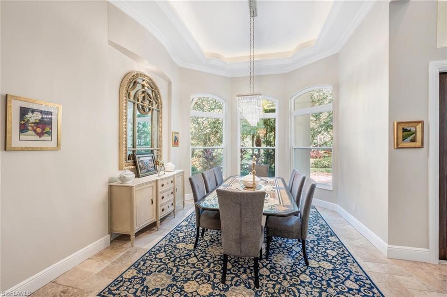


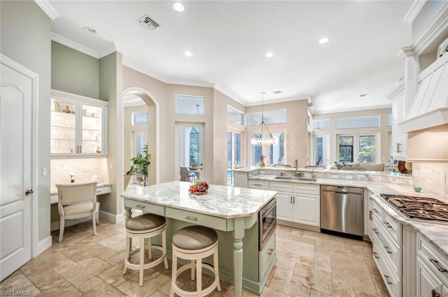



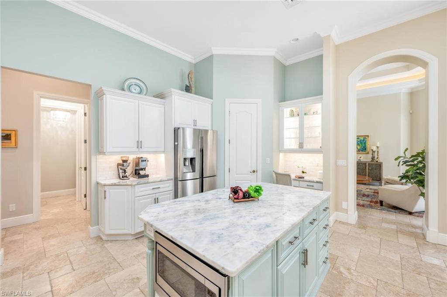



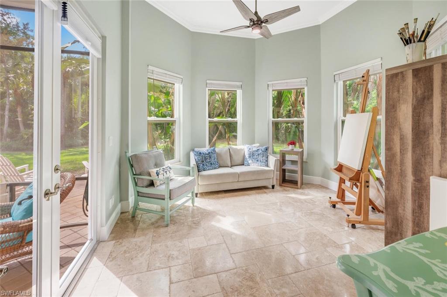
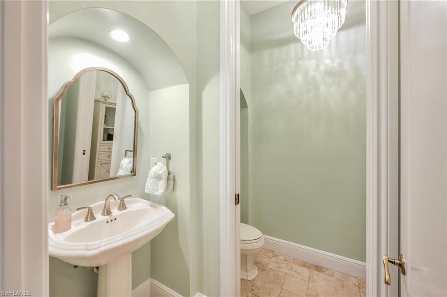
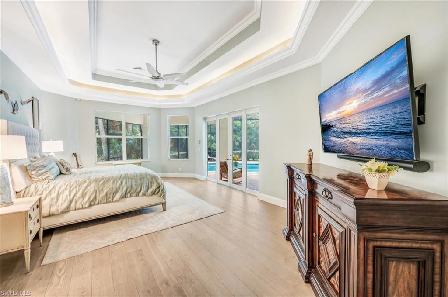

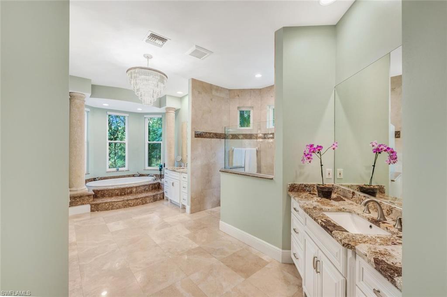


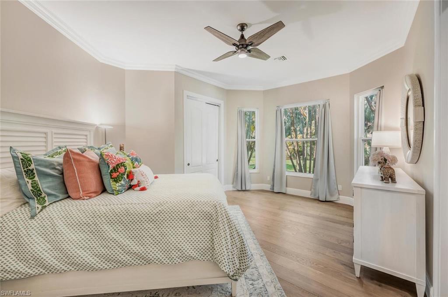
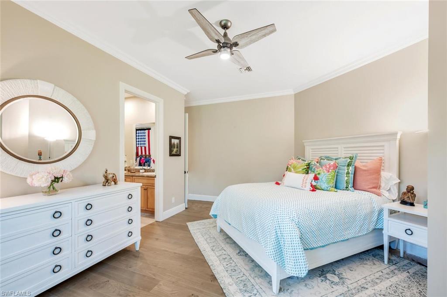
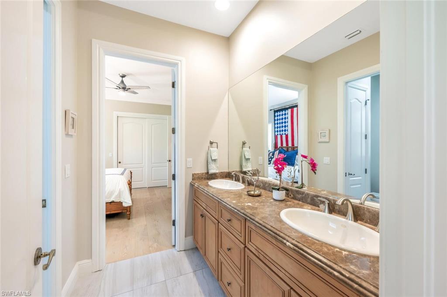
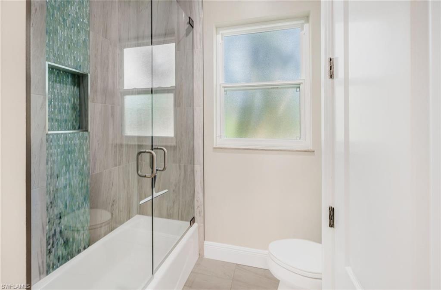
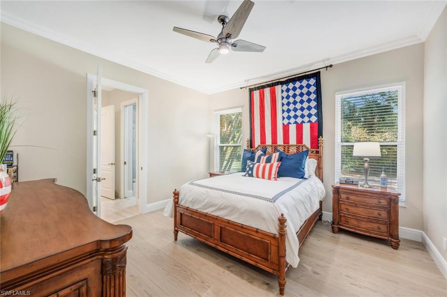
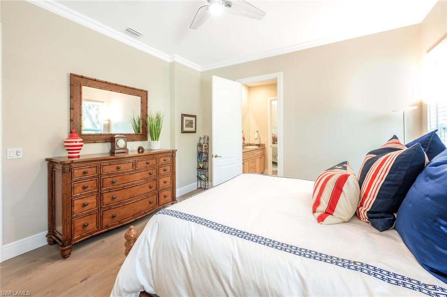
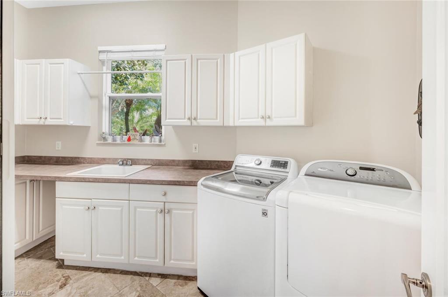
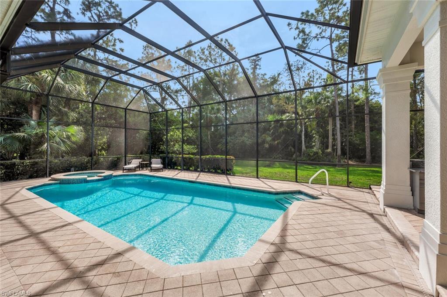
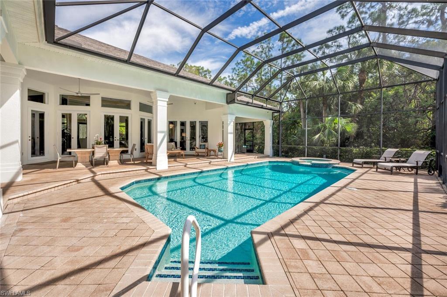
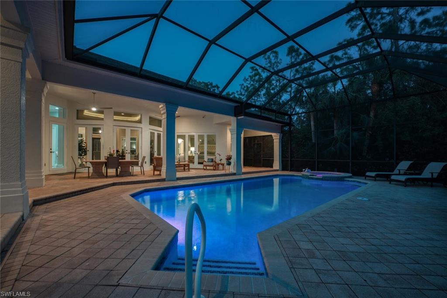

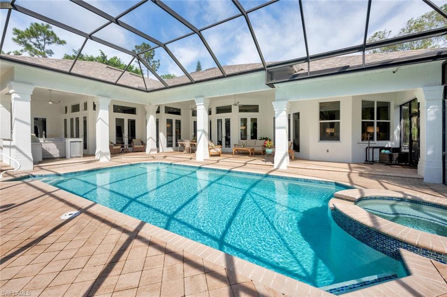




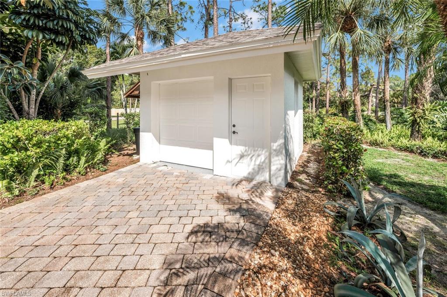
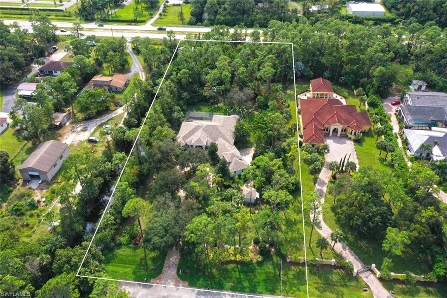




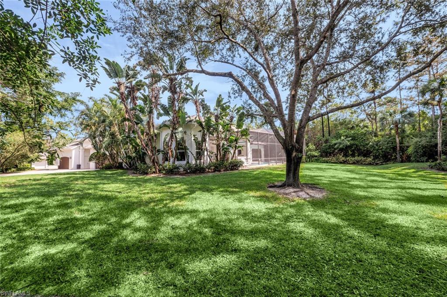
William Raveis Family of Services
Our family of companies partner in delivering quality services in a one-stop-shopping environment. Together, we integrate the most comprehensive real estate, mortgage and insurance services available to fulfill your specific real estate needs.

Customer Service
888.699.8876
Contact@raveis.com
Our family of companies offer our clients a new level of full-service real estate. We shall:
- Market your home to realize a quick sale at the best possible price
- Place up to 20+ photos of your home on our website, raveis.com, which receives over 1 billion hits per year
- Provide frequent communication and tracking reports showing the Internet views your home received on raveis.com
- Showcase your home on raveis.com with a larger and more prominent format
- Give you the full resources and strength of William Raveis Real Estate, Mortgage & Insurance and our cutting-edge technology
To learn more about our credentials, visit raveis.com today.

Melissa CohnRVP, Mortgage Banker, William Raveis Mortgage, LLC
NMLS Mortgage Loan Originator ID 16953
917.838.7300
Melissa.Cohn@raveis.com
Our Executive Mortgage Banker:
- Is available to meet with you in our office, your home or office, evenings or weekends
- Offers you pre-approval in minutes!
- Provides a guaranteed closing date that meets your needs
- Has access to hundreds of loan programs, all at competitive rates
- Is in constant contact with a full processing, underwriting, and closing staff to ensure an efficient transaction

Robert ReadeRegional SVP Insurance Sales, William Raveis Insurance
860.690.5052
Robert.Reade@raveis.com
Our Insurance Division:
- Will Provide a home insurance quote within 24 hours
- Offers full-service coverage such as Homeowner's, Auto, Life, Renter's, Flood and Valuable Items
- Partners with major insurance companies including Chubb, Kemper Unitrin, The Hartford, Progressive,
Encompass, Travelers, Fireman's Fund, Middleoak Mutual, One Beacon and American Reliable


4810 Sycamore DR, Naples, FL, 34119
$2,400,000

Customer Service
William Raveis Real Estate
Phone: 888.699.8876
Contact@raveis.com

Melissa Cohn
RVP, Mortgage Banker
William Raveis Mortgage, LLC
Phone: 917.838.7300
Melissa.Cohn@raveis.com
NMLS Mortgage Loan Originator ID 16953
|
5/6 (30 Yr) Adjustable Rate Jumbo* |
30 Year Fixed-Rate Jumbo |
15 Year Fixed-Rate Jumbo |
|
|---|---|---|---|
| Loan Amount | $1,920,000 | $1,920,000 | $1,920,000 |
| Term | 360 months | 360 months | 180 months |
| Initial Interest Rate** | 6.625% | 6.750% | 6.625% |
| Interest Rate based on Index + Margin | 8.125% | ||
| Annual Percentage Rate | 7.282% | 6.864% | 6.810% |
| Monthly Tax Payment | $654 | $654 | $654 |
| H/O Insurance Payment | $125 | $125 | $125 |
| Initial Principal & Interest Pmt | $12,294 | $12,453 | $16,857 |
| Total Monthly Payment | $13,073 | $13,232 | $17,636 |
* The Initial Interest Rate and Initial Principal & Interest Payment are fixed for the first and adjust every six months thereafter for the remainder of the loan term. The Interest Rate and annual percentage rate may increase after consummation. The Index for this product is the SOFR. The margin for this adjustable rate mortgage may vary with your unique credit history, and terms of your loan.
** Mortgage Rates are subject to change, loan amount and product restrictions and may not be available for your specific transaction at commitment or closing. Rates, and the margin for adjustable rate mortgages [if applicable], are subject to change without prior notice.
The rates and Annual Percentage Rate (APR) cited above may be only samples for the purpose of calculating payments and are based upon the following assumptions: minimum credit score of 740, 20% down payment (e.g. $20,000 down on a $100,000 purchase price), $1,950 in finance charges, and 30 days prepaid interest, 1 point, 30 day rate lock. The rates and APR will vary depending upon your unique credit history and the terms of your loan, e.g. the actual down payment percentages, points and fees for your transaction. Property taxes and homeowner's insurance are estimates and subject to change.









