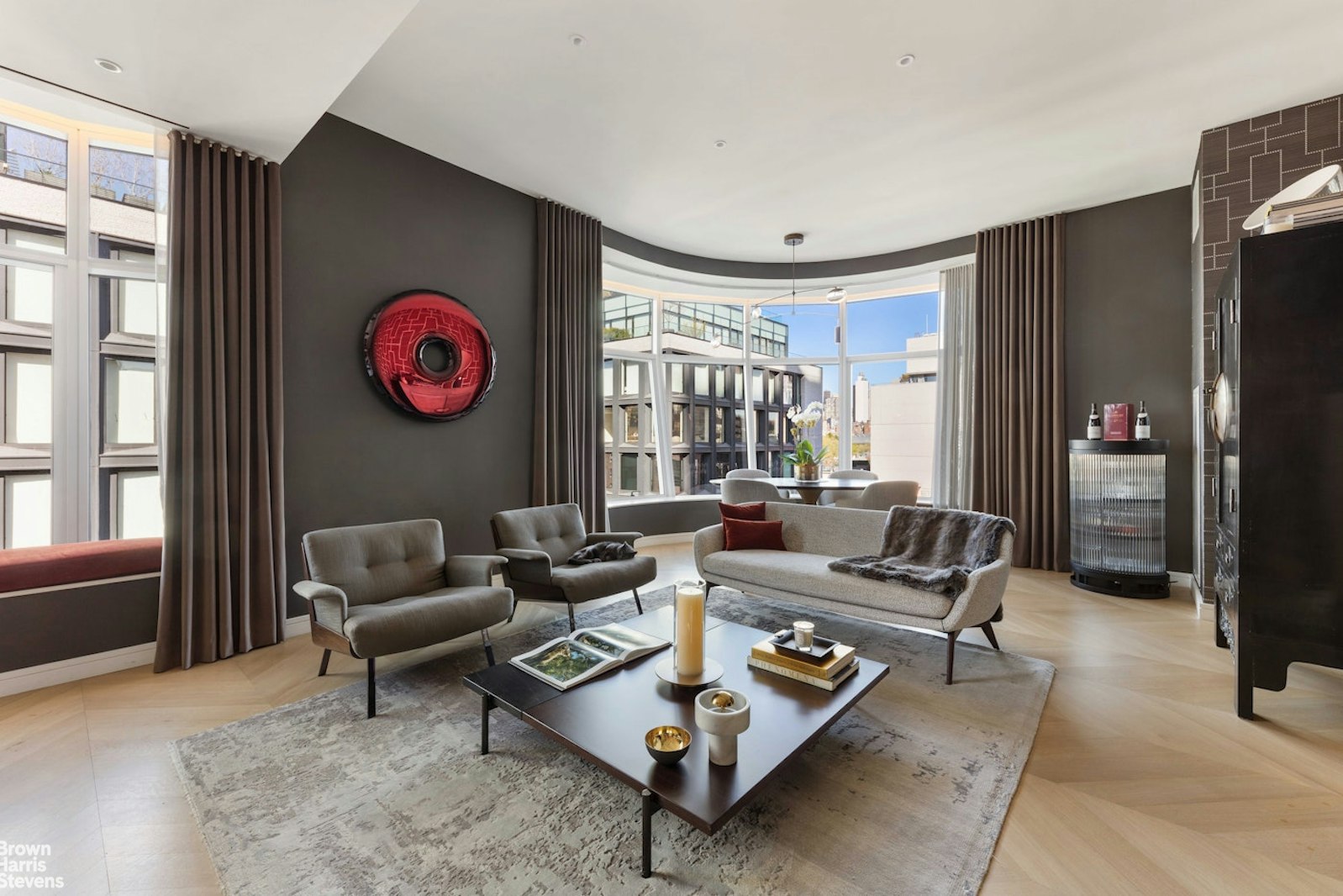
|
515 West 18th Street, #802, New York (Chelsea), NY, 10011 | $5,750,000
A stunning new architectural addition to West Chelsea, the Lantern House is a 22- story condominium designed by Heatherwick Studio, UK. This multifaceted glass beauty is clad in elegant brick and warm bronze, offering a timeless aesthetic that complements its prime location near the High Line Park, Hudson River Park, Hudson Yards, Meatpacking District, Gallery District and the West Village.
Enhanced by dramatic three dimensional bay windows that provide an abundance of natural light and picturesque views, Residence 802 is an expansive corner 3-bedroom, 3-bath home boasting ceiling heights of up to 10'9 ft with city vistas that captivate to the north and east, and views of the beautifully alive High Line Park.
Step through the gracious foyer into the great room, rich with exquisite interiors curated to perfection by renowned March & White Design. The open kitchen is adorned with bespoke bronze accents and full Gaggenau appliance package, including a wine refrigeration and added steam oven. A striking suspended light fixture casts a warm glow over the space, complementing the convex fluted oak cabinetry and luxurious Calacatta Venato marble slab countertops. Revel in the refined details, from the 5" wide plank French Oak Chevron flooring in the kitchen and great room. Upgrades throughout the home include Somfi power window coverings, Lutron automated lighting and HVAC systems and custom bay window seating.
Retreat to the primary suite, where the 3 closets have been outfitted with custom California closet built-ins. The en-suite primary bathroom is a sanctuary of serenity, featuring Nestos Beige marble flooring and walls, Polished Opal White marble countertops, a custom-built mirror and medicine cabinet. Relax in luxury with the radiant floor heating and the wall-mounted Toto toilet. The secondary bedrooms boast an en-suite jack and jill bath adorned with Cristallo Pearl marble flooring and polished marble wet walls. Custom vanities, oak cabinetry, and Cristallo Pearl countertops complete these elegant spaces, ensuring comfort and style.
Immerse yourself in an unparalleled lifestyle at Lantern House, where a comprehensive array of amenities and top-tier services combine to create an exceptional living experience. With health and wellness at the forefront, amenities include a 75' swimming pool, infrared sauna, cold plunge, hot tub, and massage/treatment room. Indulge in relaxation with steam rooms and a state-of-the-art Health Club managed by Equinox, as well as a serene yoga and meditation room with stunning views of the High Line Park. Beyond fitness and tranquility, residents enjoy a multitude of additional amenities, including an outdoor courtyard beneath the High Line, a playroom, coworking lounge, library, game room, private dining room, media lounge, and rooftop terrace. Lantern House residents also gain access to exclusive programming and community events, as well as preferred access to a curated selection of art, media, fashion, culinary, wellness, and cultural experiences through Related Life.
Possible to acquire a large storage unit with this sale.
Features
- Town: New York
- Cooling: Central
- Levels: 21
- Amenities: Garage; Spa Services; Fitness Room; Lounge;
- Rooms: 5
- Bedrooms: 3
- Baths: 3 full
- Complex: Lantern House
- Year Built: 2020
- Pet Policy: No Pets
- Washer/Dryer Allowed: Yes
- Washer / Dryer: Yes
- Building Access : Elevator
- Health Club: Yes
- Service Level: Full Service
- Doorman: FullTime
- LobbyAttendant: FullTime
- OLR#: RPLU63223202650
- Days on Market: 42 days
- Website: https://www.raveis.com
/prop/RPLU63223202650/515west18thstreet_newyork_ny?source=qrflyer
 All information is intended only for the Registrant’s personal, non-commercial use. This information is not verified for authenticity or accuracy and is not guaranteed and may not reflect all real estate activity in the market. RLS Data display by William Raveis Real Estate, Inc.
All information is intended only for the Registrant’s personal, non-commercial use. This information is not verified for authenticity or accuracy and is not guaranteed and may not reflect all real estate activity in the market. RLS Data display by William Raveis Real Estate, Inc.Listing courtesy of Brown Harris Stevens Residential Sales LLC
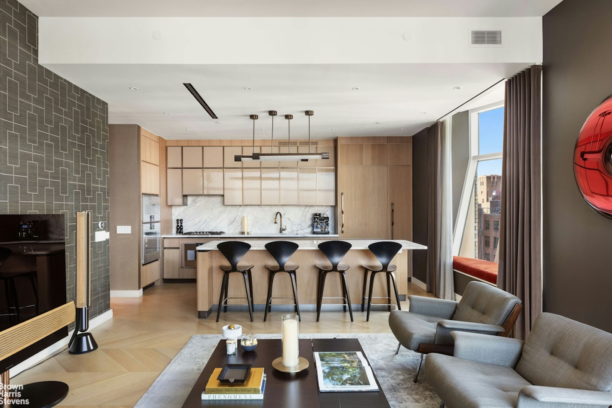
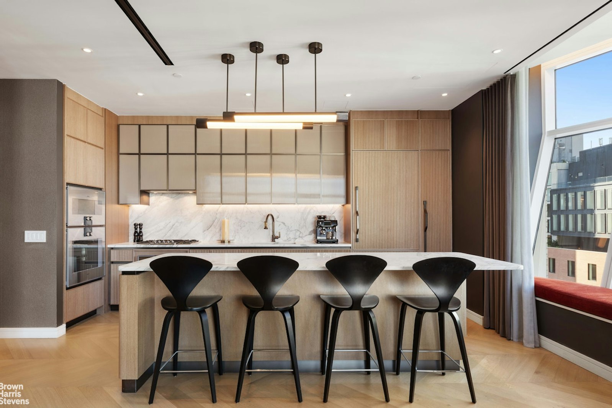
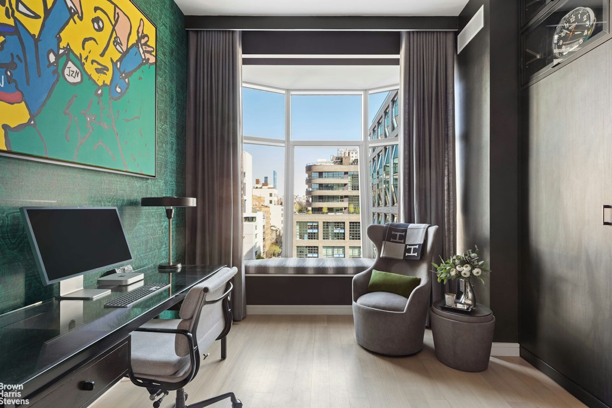
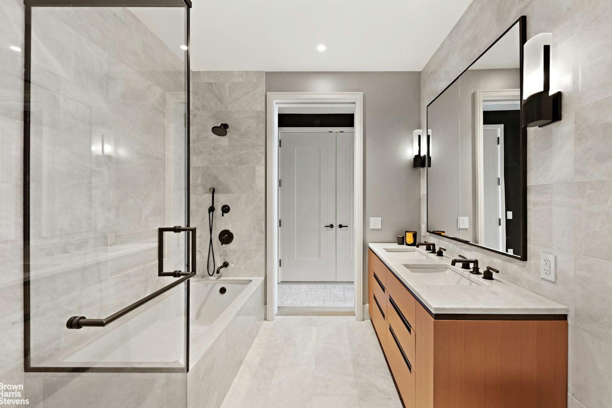
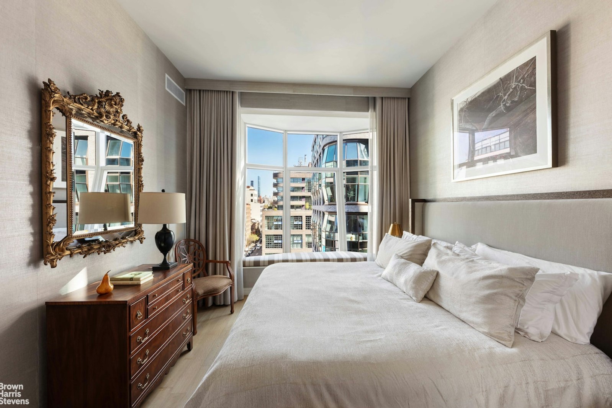
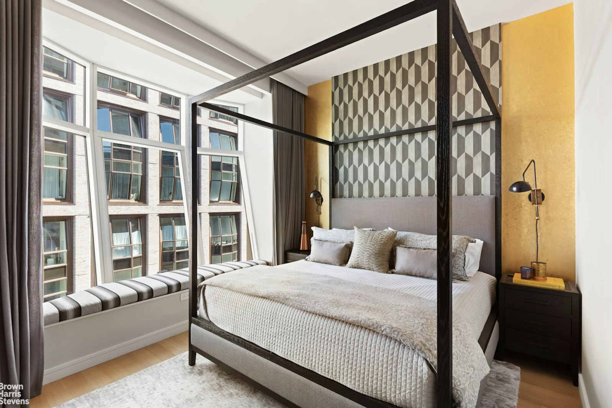
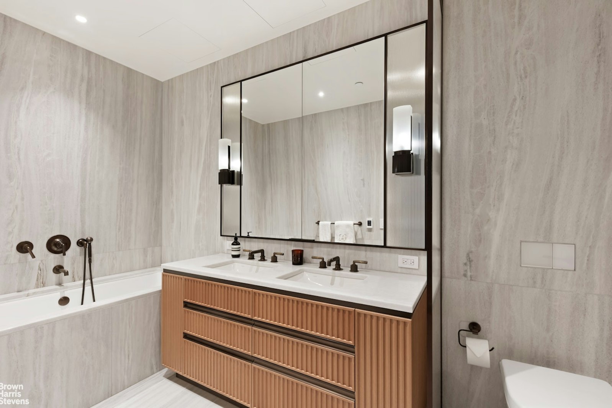
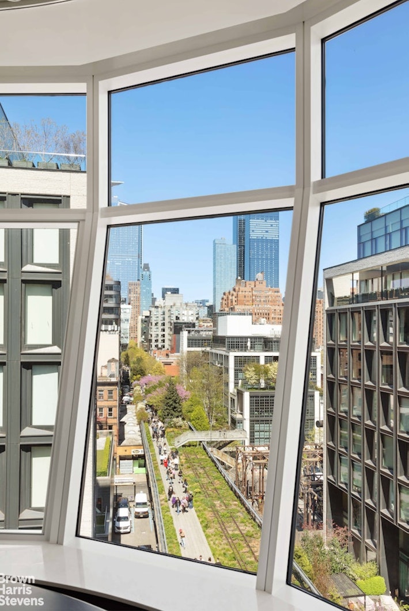
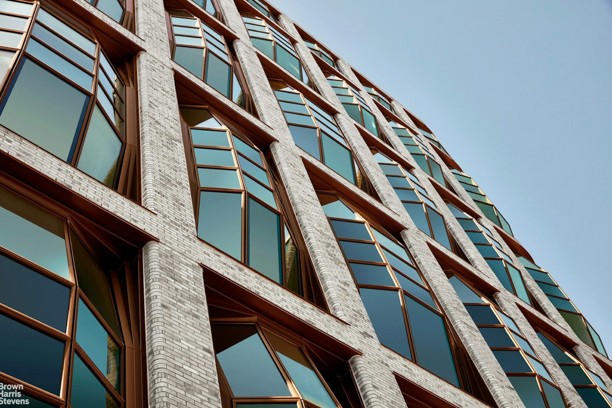
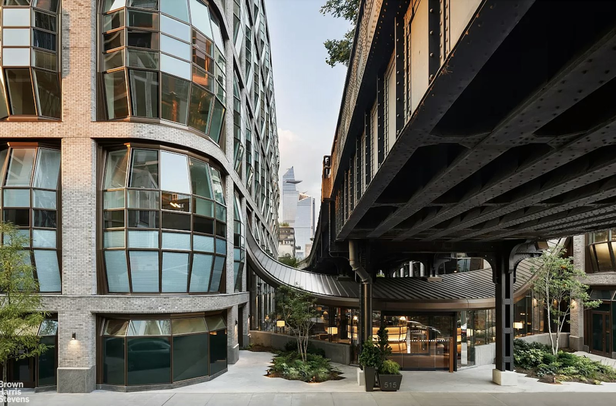
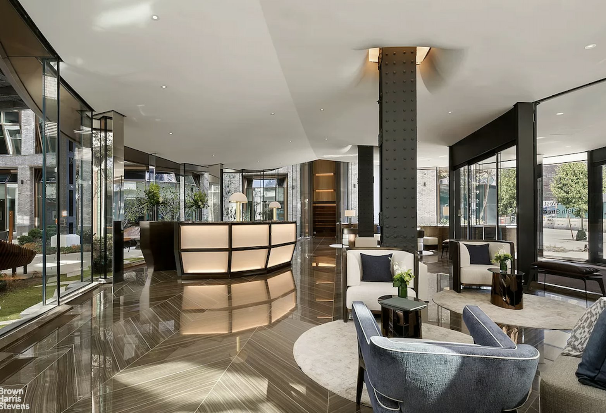
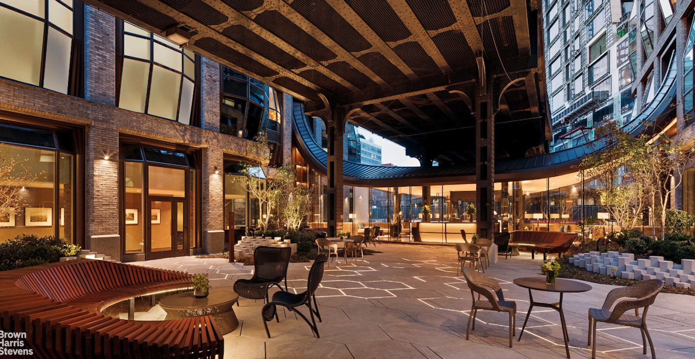
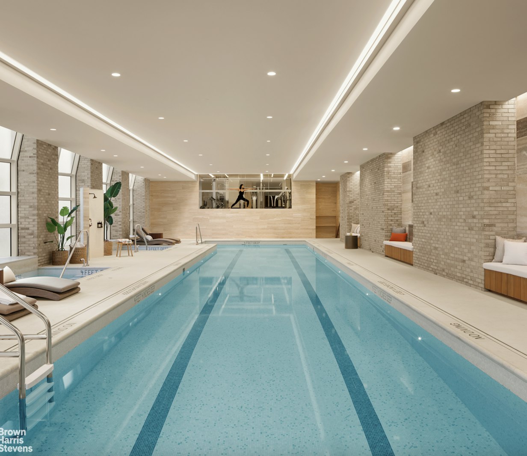
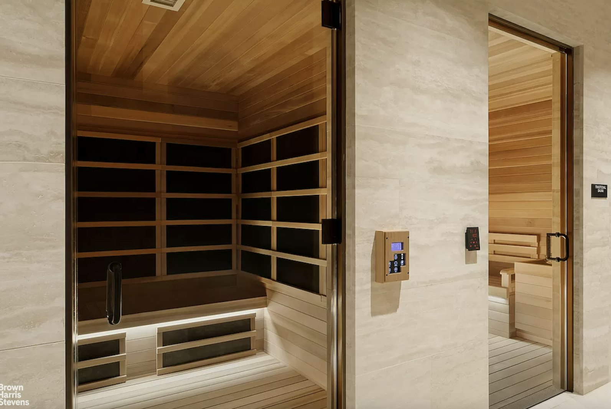
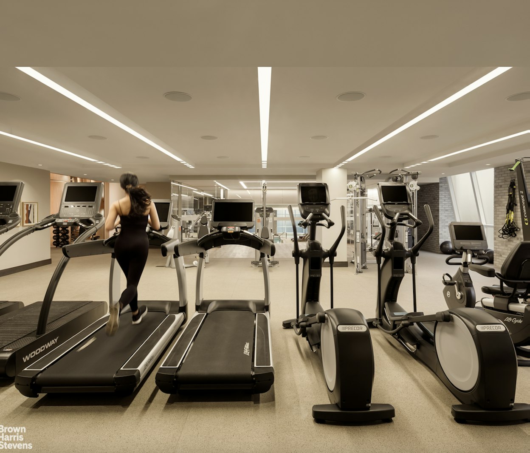
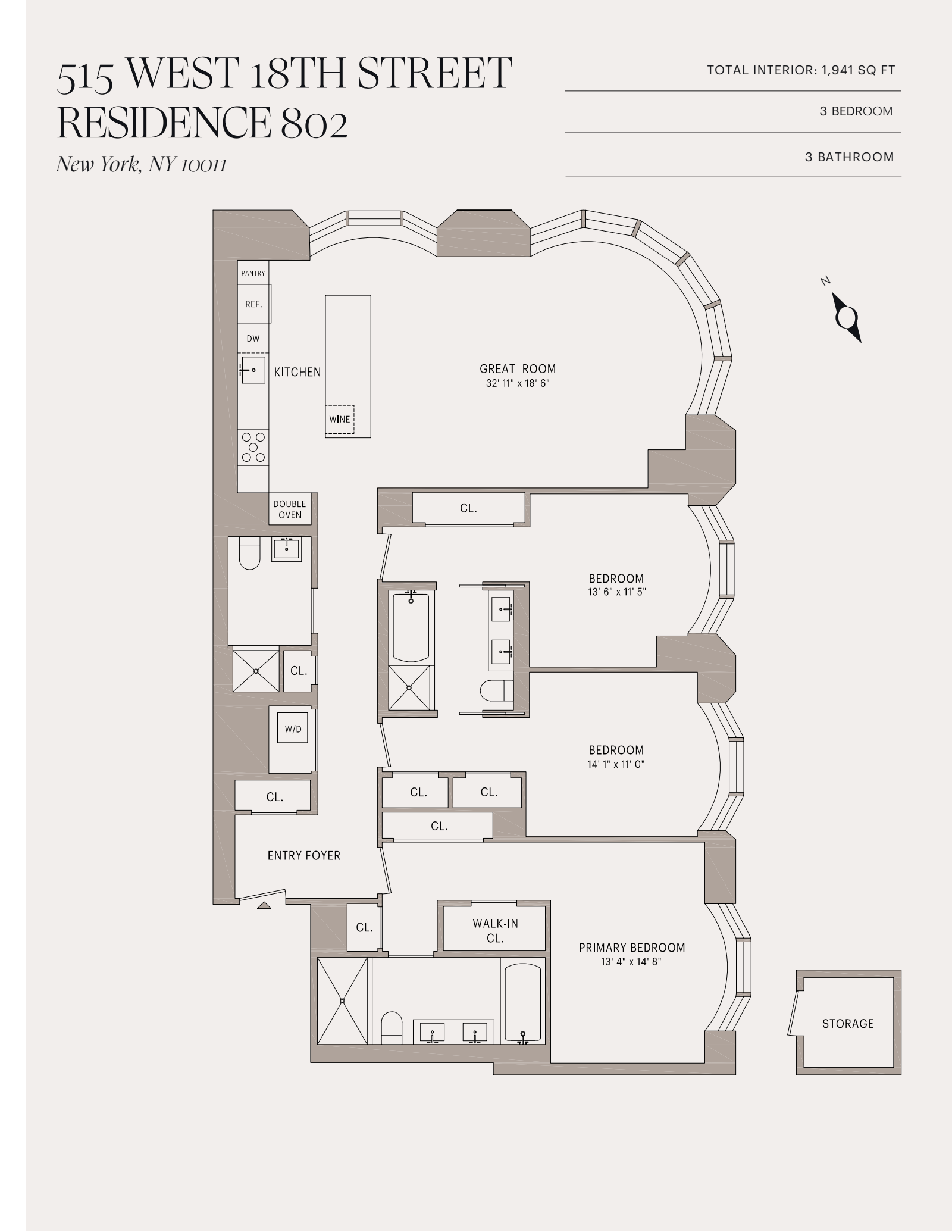
William Raveis Family of Services
Our family of companies partner in delivering quality services in a one-stop-shopping environment. Together, we integrate the most comprehensive real estate, mortgage and insurance services available to fulfill your specific real estate needs.

Customer Service
888.699.8876
Contact@raveis.com
Our family of companies offer our clients a new level of full-service real estate. We shall:
- Market your home to realize a quick sale at the best possible price
- Place up to 20+ photos of your home on our website, raveis.com, which receives over 1 billion hits per year
- Provide frequent communication and tracking reports showing the Internet views your home received on raveis.com
- Showcase your home on raveis.com with a larger and more prominent format
- Give you the full resources and strength of William Raveis Real Estate, Mortgage & Insurance and our cutting-edge technology
To learn more about our credentials, visit raveis.com today.

Sarah AlvarezVP, Mortgage Banker, William Raveis Mortgage, LLC
NMLS Mortgage Loan Originator ID 1880936
347.223.0992
Sarah.Alvarez@Raveis.com
Our Executive Mortgage Banker:
- Is available to meet with you in our office, your home or office, evenings or weekends
- Offers you pre-approval in minutes!
- Provides a guaranteed closing date that meets your needs
- Has access to hundreds of loan programs, all at competitive rates
- Is in constant contact with a full processing, underwriting, and closing staff to ensure an efficient transaction

Robert ReadeRegional SVP Insurance Sales, William Raveis Insurance
860.690.5052
Robert.Reade@raveis.com
Our Insurance Division:
- Will Provide a home insurance quote within 24 hours
- Offers full-service coverage such as Homeowner's, Auto, Life, Renter's, Flood and Valuable Items
- Partners with major insurance companies including Chubb, Kemper Unitrin, The Hartford, Progressive,
Encompass, Travelers, Fireman's Fund, Middleoak Mutual, One Beacon and American Reliable


515 West 18th Street, #802, New York (Chelsea), NY, 10011
$5,750,000

Customer Service
William Raveis Real Estate
Phone: 888.699.8876
Contact@raveis.com

Sarah Alvarez
VP, Mortgage Banker
William Raveis Mortgage, LLC
Phone: 347.223.0992
Sarah.Alvarez@Raveis.com
NMLS Mortgage Loan Originator ID 1880936
|
5/6 (30 Yr) Adjustable Rate Jumbo* |
30 Year Fixed-Rate Jumbo |
15 Year Fixed-Rate Jumbo |
|
|---|---|---|---|
| Loan Amount | $4,600,000 | $4,600,000 | $4,600,000 |
| Term | 360 months | 360 months | 180 months |
| Initial Interest Rate** | 5.750% | 6.625% | 6.125% |
| Interest Rate based on Index + Margin | 8.125% | ||
| Annual Percentage Rate | 7.004% | 6.738% | 6.307% |
| Monthly Tax Payment | N/A | N/A | N/A |
| H/O Insurance Payment | $125 | $125 | $125 |
| Initial Principal & Interest Pmt | $26,844 | $29,454 | $39,129 |
| Total Monthly Payment | $26,969 | $29,579 | $39,254 |
* The Initial Interest Rate and Initial Principal & Interest Payment are fixed for the first and adjust every six months thereafter for the remainder of the loan term. The Interest Rate and annual percentage rate may increase after consummation. The Index for this product is the SOFR. The margin for this adjustable rate mortgage may vary with your unique credit history, and terms of your loan.
** Mortgage Rates are subject to change, loan amount and product restrictions and may not be available for your specific transaction at commitment or closing. Rates, and the margin for adjustable rate mortgages [if applicable], are subject to change without prior notice.
The rates and Annual Percentage Rate (APR) cited above may be only samples for the purpose of calculating payments and are based upon the following assumptions: minimum credit score of 740, 20% down payment (e.g. $20,000 down on a $100,000 purchase price), $1,950 in finance charges, and 30 days prepaid interest, 1 point, 30 day rate lock. The rates and APR will vary depending upon your unique credit history and the terms of your loan, e.g. the actual down payment percentages, points and fees for your transaction. Property taxes and homeowner's insurance are estimates and subject to change.









