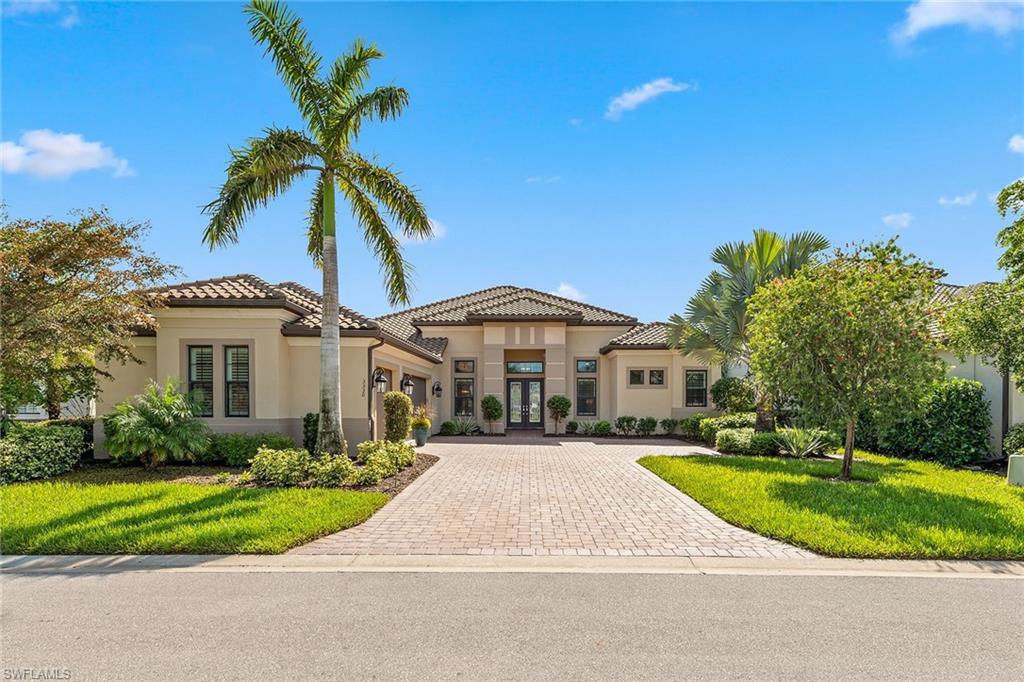
|
3330 Fanny Bay LN, Naples, FL, 34114 | $2,545,000
The popular Mercede floor plan home with bonus room, with 3, 660 square feet of living space all on one level for an easy lifestyle. In the coveted Oyster Harbor neighborhood of the award-winning Fiddler’s Creek community, this pristine three-bedroom plus study, 3. 5-bath residence with a three-car garage and water views, offers a seamless blend of elegance and functionality. Enter through stately double glass doors into a welcoming foyer with dramatic views through the great room to the pool and lake beyond. The heart of the home, the open-concept kitchen, features stainless steel natural gas cooking appliances, gleaming white cabinetry with underlighting, quartz countertops, gorgeous backsplash, a large center island, designer pendant lighting, a walk-in pantry, wall oven, French door refrigerator, and a breakfast area with stunning panoramic views of the pool and lake. The adjacent great room boasts a double tray ceiling, a gas fireplace surrounded by built-in cabinetry, modern tile floors, and abundant natural light from the wide four-panel pocketing glass sliders that lead to the outdoor oasis. The expansive covered screened lanai offers the ultimate outdoor living experience, complete with a picture window screen enclosure framing a gas-heated pool with spa and sun shelf, as well as a beautiful outdoor kitchen and bar equipped with a built-in gas grill, under-counter refrigerator, sink and ample storage space. The southeast exposure ensures you’ll enjoy sun-drenched mornings and relaxing afternoons by the water. The owner’s suite is a retreat, featuring wood plank floors, dual walk-in closets, and a spa-like en-suite bath with dual-sink vanity, makeup counter, a soaking tub and a frameless walk-in shower with multiple shower heads. Each guest bedroom is a private haven with en-suite baths, modern ceiling fans and upgraded plush carpet flooring. The bonus room is ideal for additional living space, adorned with decorative 3D wall panels, wood floors and flooded with natural light from the glass slider leading to the lanai. Practicality meets luxury in the epoxy-floored three-car garage, while the well-appointed laundry room offers abundant cabinetry and counter space for all your needs. Additional highlights include a beautiful study with wood floors, paver driveway, a tile roof, plantation shutters, decorator lighting, crown molding, recessed lighting and porcelain wood-look tile flooring throughout the main living areas. Residents of Fiddler’s Creek have access to a state-of-the-art fitness center with trainers and classes, active pickleball and tennis programs, bocce, casual and fine dining, a resort-style pool with waterfalls and slides, sauna and steam rooms, spa services and an extensive activity calendar. Optional golf memberships are available with no wait, with a new clubhouse and freshly renovated championship golf course. Beach and marina memberships are also available. An ideal resort lifestyle!
Features
- Amenities: Basketball,Beach Club Available,Bike And Jog Path,Bocce Court,Clubhouse,Community Park,Community Pool,Community Room,Community Spa/Hot tub,Fitness Center Attended,Full Service Spa,Golf Course,Internet Access,Marina,Pickleball,Play Area,Private Membership,Putting Green,Restaurant,Sauna,Sidewalk,Streetlight,Tennis Court,Underground Utility
- Rooms: 11
- Bedrooms: 3
- Baths: 3 full / 1 half
- Style: 1 Story/Ranch
- Development: FIDDLER'S CREEK
- Year Built: 2018
- Garage: 3-car Attached
- Heating: Central Electric
- Cooling: Ceiling Fans,Central Electric
- Approx Sq. Feet: 3,660
- Acreage: 0.26
- Est. Taxes: $17,883
- HOA Fee: $712 Quarterly
- Lot Desc: Regular
- View: Lake,Landscaped Area
- Community Type: Gated,Golf Course,Tennis
- Water Front: Yes
- Private Pool: Yes
- Pet Policy: With Approval
- MLS#: 224083853
- Website: https://www.raveis.com
/eprop/224083853/3330fannybayln_naples_fl?source=qrflyer

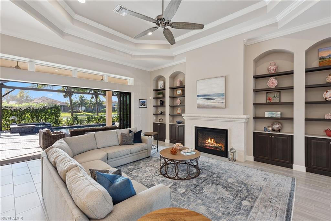
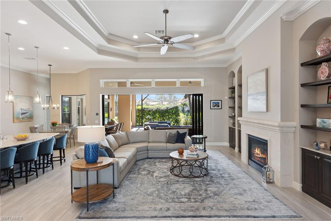
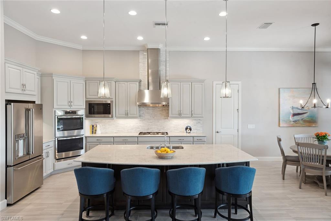
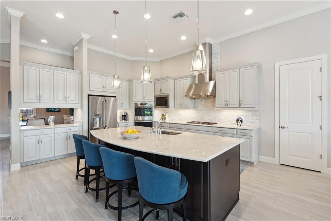
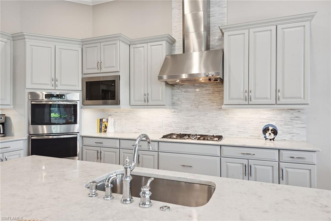
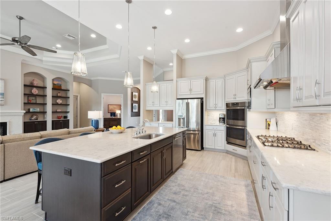
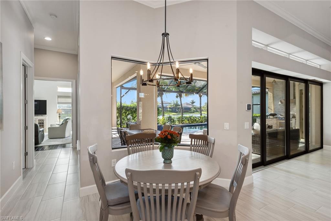
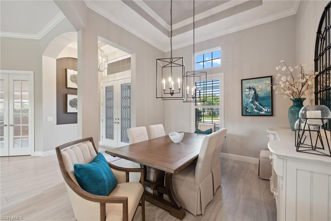
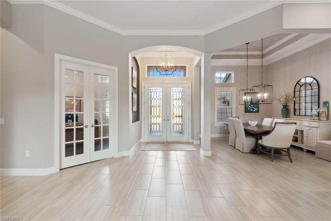
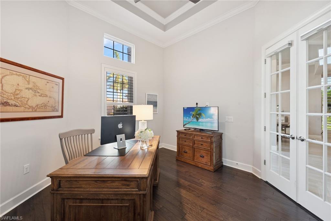
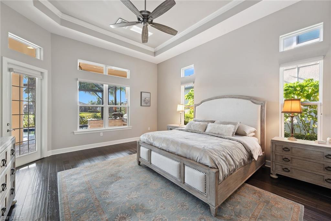
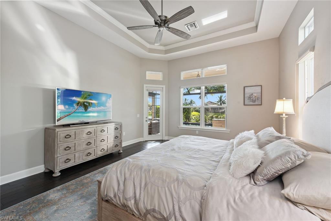
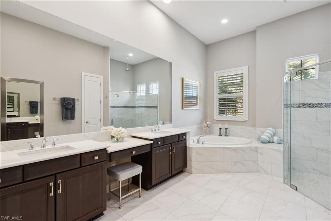
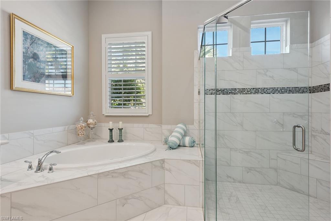
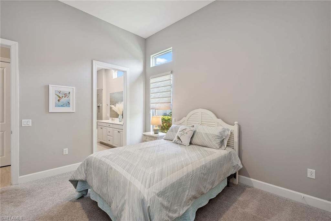
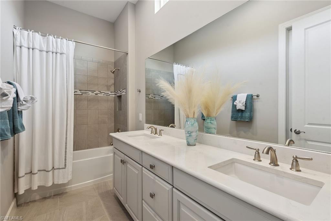
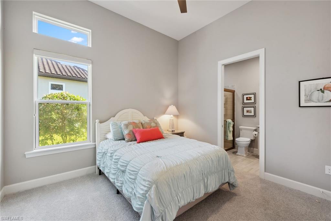
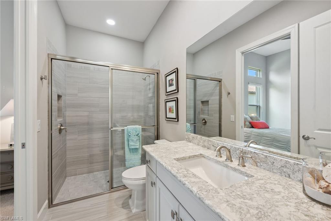
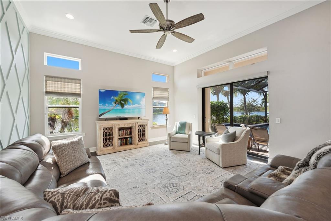
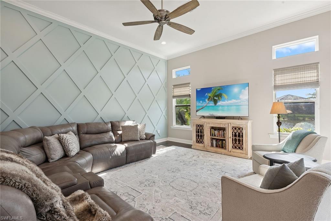
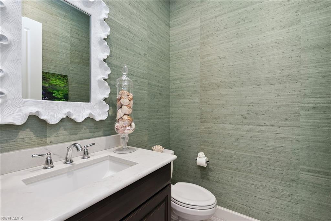
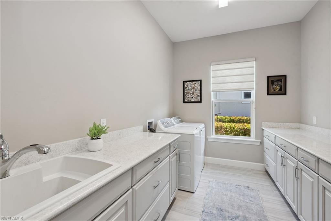
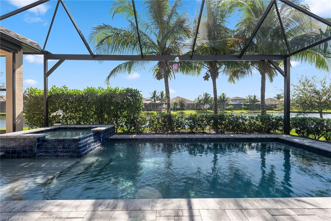
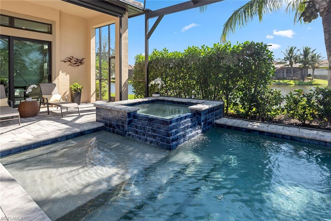
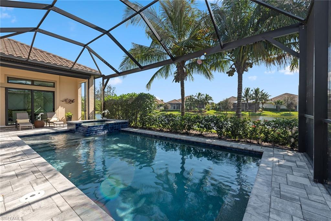
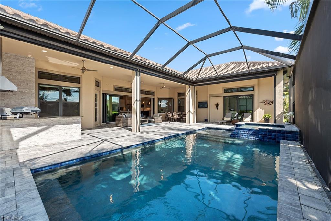
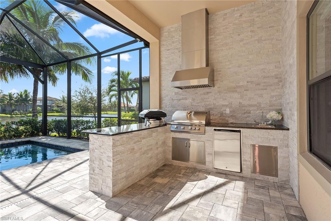
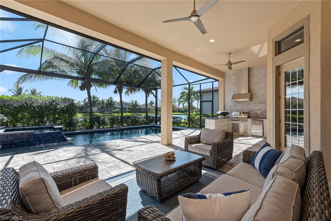
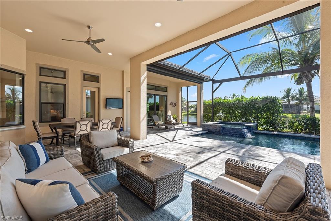
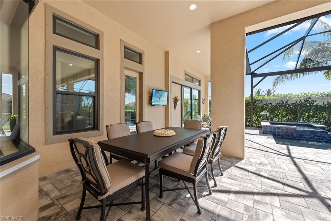
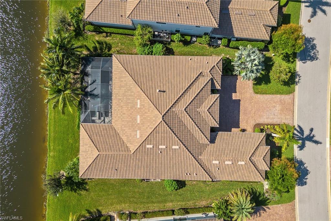
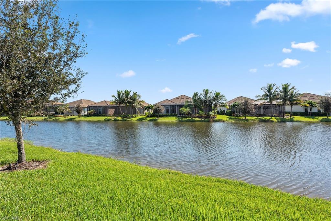
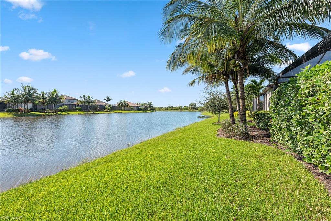
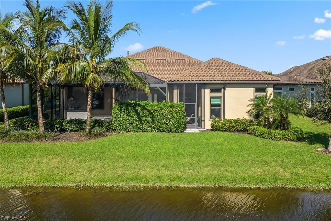
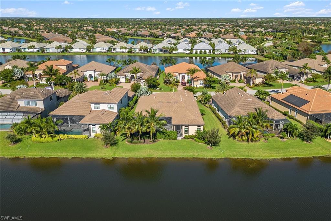
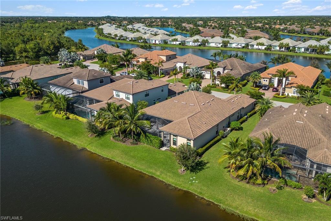
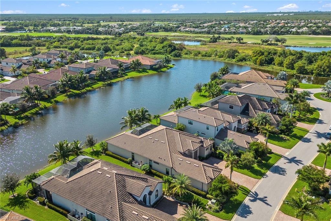
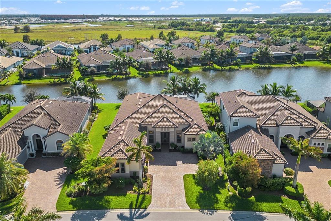
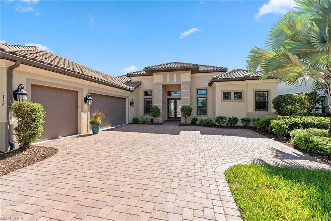
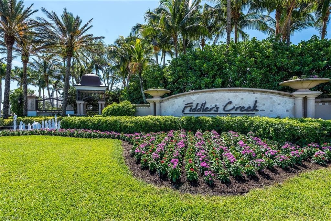
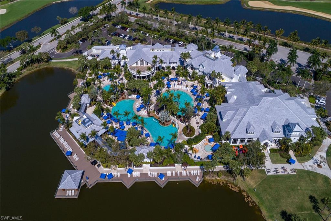
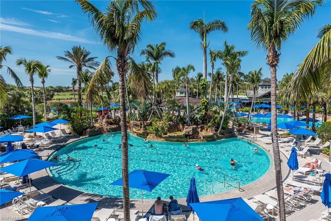
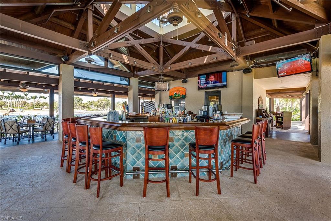
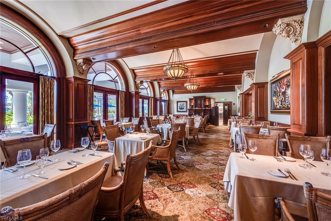
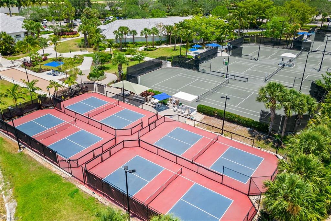
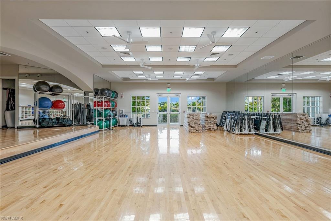
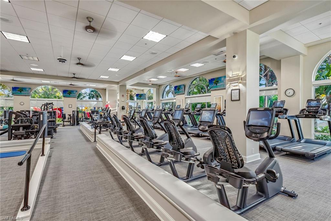
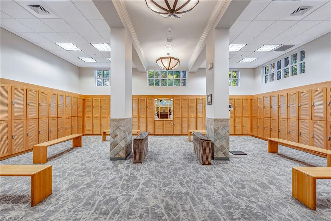
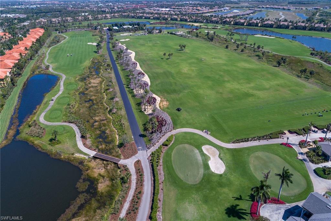
William Raveis Family of Services
Our family of companies partner in delivering quality services in a one-stop-shopping environment. Together, we integrate the most comprehensive real estate, mortgage and insurance services available to fulfill your specific real estate needs.

Customer Service
888.699.8876
Contact@raveis.com
Our family of companies offer our clients a new level of full-service real estate. We shall:
- Market your home to realize a quick sale at the best possible price
- Place up to 20+ photos of your home on our website, raveis.com, which receives over 1 billion hits per year
- Provide frequent communication and tracking reports showing the Internet views your home received on raveis.com
- Showcase your home on raveis.com with a larger and more prominent format
- Give you the full resources and strength of William Raveis Real Estate, Mortgage & Insurance and our cutting-edge technology
To learn more about our credentials, visit raveis.com today.

Melissa CohnRVP, Mortgage Banker, William Raveis Mortgage, LLC
NMLS Mortgage Loan Originator ID 16953
917.838.7300
Melissa.Cohn@raveis.com
Our Executive Mortgage Banker:
- Is available to meet with you in our office, your home or office, evenings or weekends
- Offers you pre-approval in minutes!
- Provides a guaranteed closing date that meets your needs
- Has access to hundreds of loan programs, all at competitive rates
- Is in constant contact with a full processing, underwriting, and closing staff to ensure an efficient transaction

Robert ReadeRegional SVP Insurance Sales, William Raveis Insurance
860.690.5052
Robert.Reade@raveis.com
Our Insurance Division:
- Will Provide a home insurance quote within 24 hours
- Offers full-service coverage such as Homeowner's, Auto, Life, Renter's, Flood and Valuable Items
- Partners with major insurance companies including Chubb, Kemper Unitrin, The Hartford, Progressive,
Encompass, Travelers, Fireman's Fund, Middleoak Mutual, One Beacon and American Reliable


3330 Fanny Bay LN, Naples, FL, 34114
$2,545,000

Customer Service
William Raveis Real Estate
Phone: 888.699.8876
Contact@raveis.com

Melissa Cohn
RVP, Mortgage Banker
William Raveis Mortgage, LLC
Phone: 917.838.7300
Melissa.Cohn@raveis.com
NMLS Mortgage Loan Originator ID 16953
|
5/6 (30 Yr) Adjustable Rate Jumbo* |
30 Year Fixed-Rate Jumbo |
15 Year Fixed-Rate Jumbo |
|
|---|---|---|---|
| Loan Amount | $2,036,000 | $2,036,000 | $2,036,000 |
| Term | 360 months | 360 months | 180 months |
| Initial Interest Rate** | 6.750% | 6.625% | 6.625% |
| Interest Rate based on Index + Margin | 8.125% | ||
| Annual Percentage Rate | 7.532% | 6.723% | 6.806% |
| Monthly Tax Payment | $1,490 | $1,490 | $1,490 |
| H/O Insurance Payment | $125 | $125 | $125 |
| Initial Principal & Interest Pmt | $13,205 | $13,037 | $17,876 |
| Total Monthly Payment | $14,820 | $14,652 | $19,491 |
* The Initial Interest Rate and Initial Principal & Interest Payment are fixed for the first and adjust every six months thereafter for the remainder of the loan term. The Interest Rate and annual percentage rate may increase after consummation. The Index for this product is the SOFR. The margin for this adjustable rate mortgage may vary with your unique credit history, and terms of your loan.
** Mortgage Rates are subject to change, loan amount and product restrictions and may not be available for your specific transaction at commitment or closing. Rates, and the margin for adjustable rate mortgages [if applicable], are subject to change without prior notice.
The rates and Annual Percentage Rate (APR) cited above may be only samples for the purpose of calculating payments and are based upon the following assumptions: minimum credit score of 740, 20% down payment (e.g. $20,000 down on a $100,000 purchase price), $1,950 in finance charges, and 30 days prepaid interest, 1 point, 30 day rate lock. The rates and APR will vary depending upon your unique credit history and the terms of your loan, e.g. the actual down payment percentages, points and fees for your transaction. Property taxes and homeowner's insurance are estimates and subject to change. The Total Monthly Payment does not include the estimated HOA/Common Charge payment.









