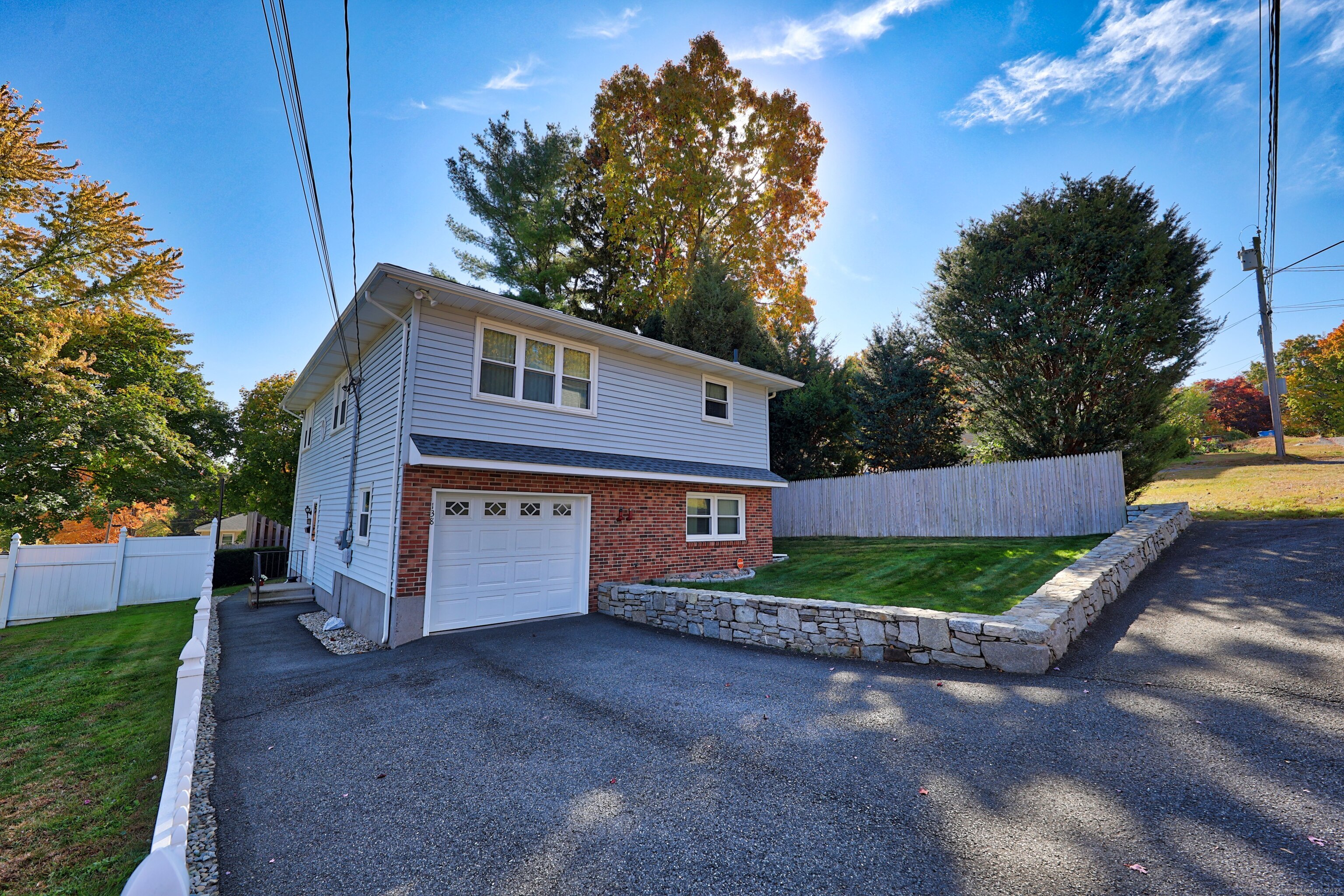
|
138 Monmouth Avenue, Waterbury, CT, 06704 | $309,900
Welcome to this updated high ranch home, perfectly designed for versatile living with a true in-law/accessory apt. Nestled on a manageable lot, this property boasts two distinct units, ideal for multi-generational families, with combined utilities. As you step inside the upper level, you'll be greeted by a modern kitchen that seamlessly flows into a bright and airy open-concept living area. The kitchen has been recently remodeled, featuring a dining area, Quartz countertops, contemporary cabinetry & breakfast bar, perfect for culinary enthusiasts. This unit also offers 2 bedrooms, walk-in-closet, full bath w/jetted tub & separate shower stall ensuring comfort and privacy for everyone. The lower level includes a living room, eat-in-kitchen, full bath with washer/dryer & stall shower, 1 bedroom, utility room, entrance from attached garage or from the side door. Enjoy the convenience of separate entrances, allowing for independent living while still being close to family. Outside, the property features ample parking for up to six cars, making hosting gatherings a breeze. The manageable yard offers potential for gardening or outdoor activities without overwhelming maintenance. Upgrades include central air, newer roof, windows, garage door, carpeting, flooring, interior painting, 79 gal HW Heater, too much to list, see attachment. Room sizes approx. Seller prefers CTR/GHAR contract. Don't miss your chance to own this home with endless possibilities. Schedule a tour today! Electric baseboard supplemental only in lower level. Oil serves both floors/units.
Features
- Rooms: 7
- Bedrooms: 3
- Baths: 2 full
- Laundry: Lower Level
- Style: Ranch,Hi-Ranch
- Year Built: 1983
- Garage: 1-car Attached Garage,Under House Garage,Driveway
- Heating: Hot Air
- Cooling: Ceiling Fans,Central Air
- Basement: Full,Heated,Garage Access,Interior Access,Partially Finished,Liveable Space,Full With Walk-Out
- Above Grade Approx. Sq. Feet: 2,070
- Acreage: 0.14
- Est. Taxes: $6,897
- Lot Desc: Fence - Partial,Fence - Privacy,Treed,Level Lot,Sloping Lot
- Elem. School: Per Board of Ed
- High School: Per Board of Ed
- Appliances: Oven/Range,Range Hood,Refrigerator,Dishwasher,Disposal,Washer,Dryer
- MLS#: 24055044
- Days on Market: 29 days
- Website: https://www.raveis.com
/prop/24055044/138monmouthavenue_waterbury_ct?source=qrflyer
Listing courtesy of Showcase Realty, Inc.
Room Information
| Type | Description | Dimensions | Level |
|---|---|---|---|
| Bedroom 1 | Ceiling Fan,Wall/Wall Carpet | 10.0 x 11.0 | Upper |
| Eat-In Kitchen | Dining Area | 11.0 x 12.0 | Lower |
| Eat-In Kitchen | Remodeled,Breakfast Bar,Quartz Counters,Dining Area,Vinyl Floor | 12.0 x 19.0 | Upper |
| Full Bath | Full Bath,Stall Shower,Laundry Hookup | Lower | |
| Full Bath | Double-Sink,Full Bath,Stall Shower,Whirlpool Tub | Upper | |
| Living Room | Wall/Wall Carpet | 11.0 x 13.0 | Lower |
| Living Room | Ceiling Fan,Vinyl Floor | 13.0 x 13.0 | Upper |
| Primary Bedroom | Wall/Wall Carpet | 13.0 x 13.0 | Lower |
| Primary Bedroom | Ceiling Fan,Walk-In Closet,Wall/Wall Carpet | 11.0 x 19.0 | Upper |
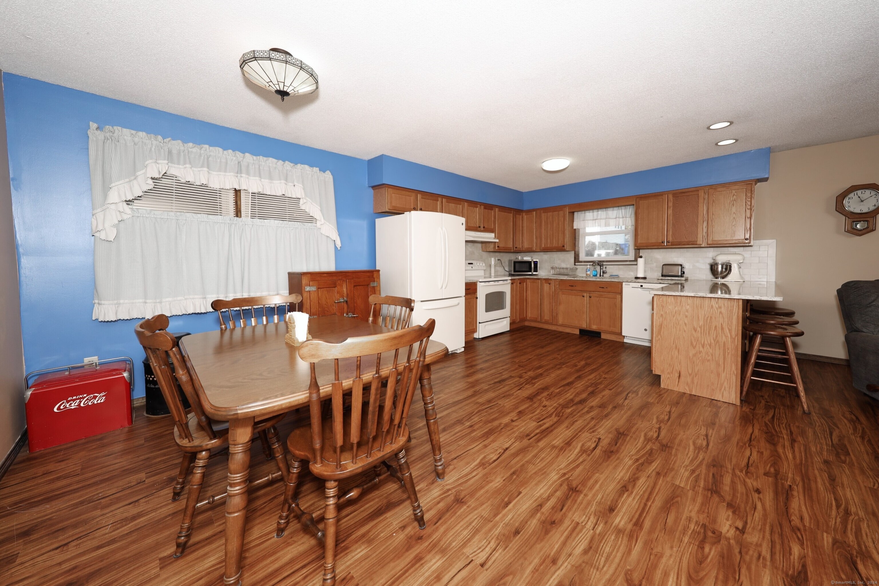




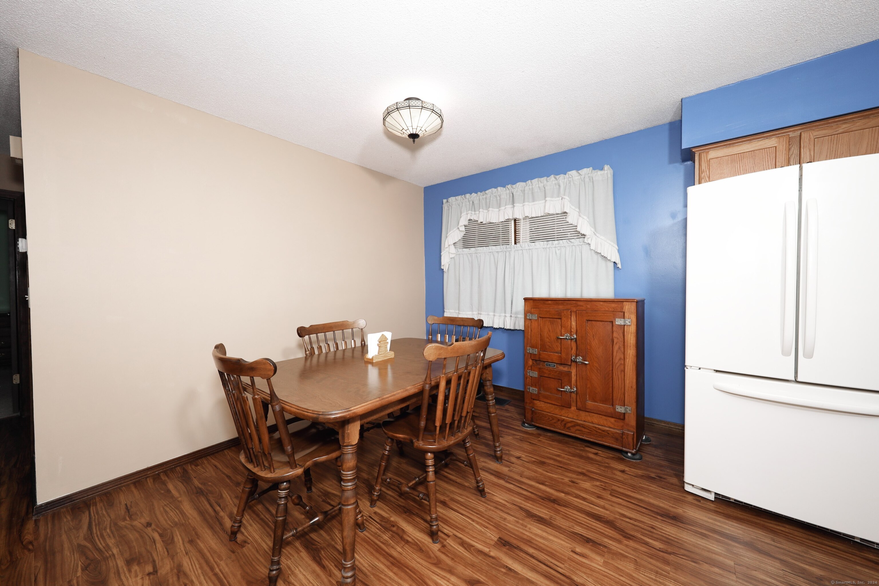
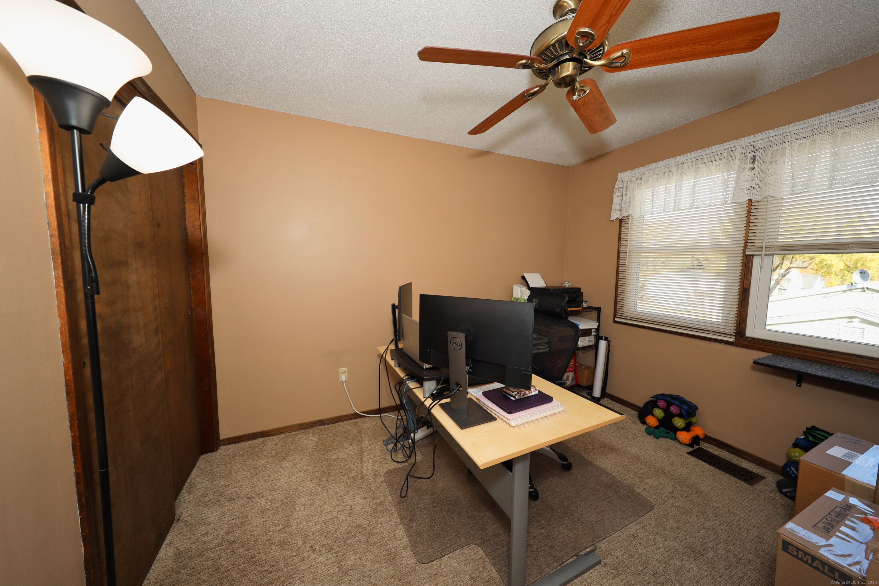







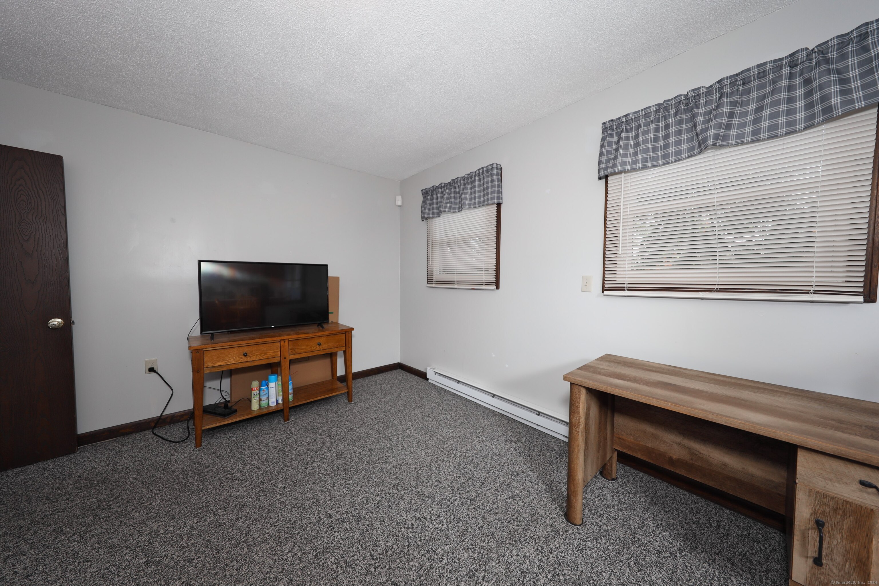

















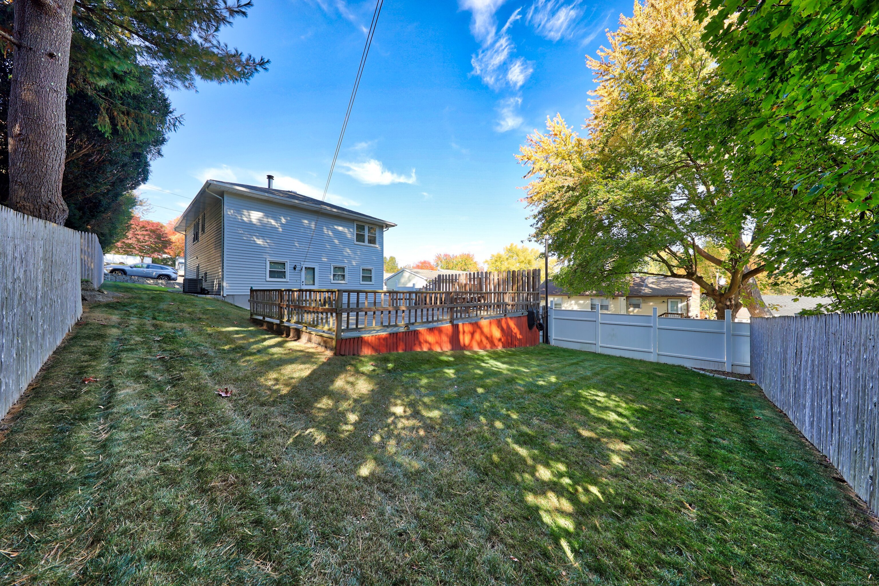

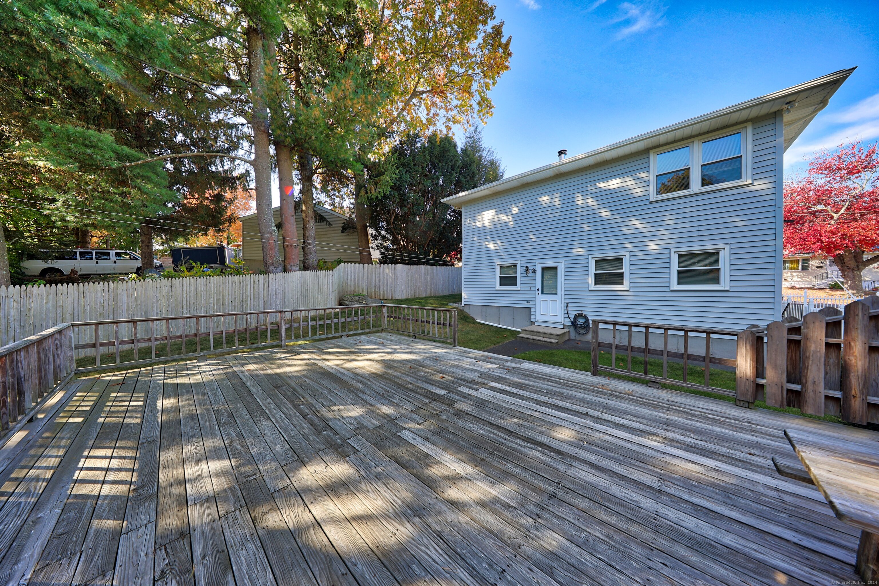


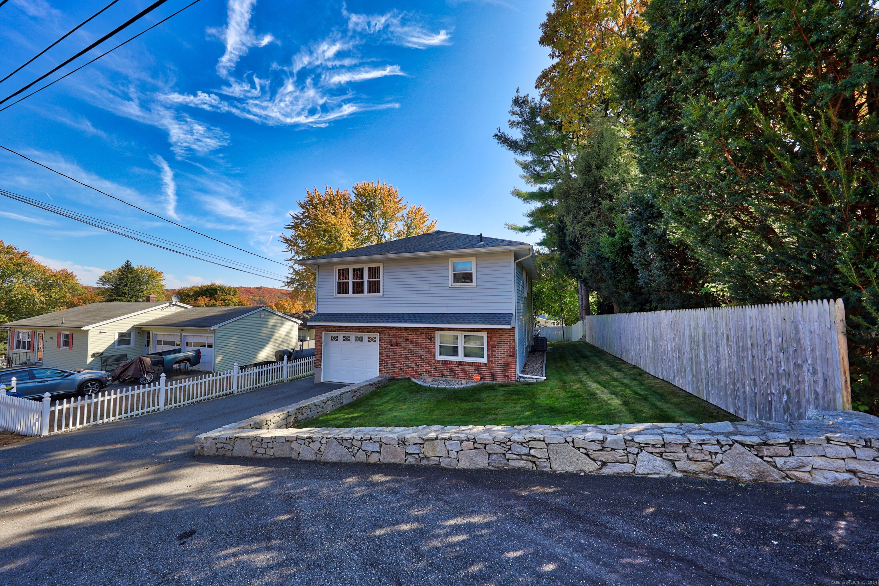
William Raveis Family of Services
Our family of companies partner in delivering quality services in a one-stop-shopping environment. Together, we integrate the most comprehensive real estate, mortgage and insurance services available to fulfill your specific real estate needs.

Customer Service
888.699.8876
Contact@raveis.com
Our family of companies offer our clients a new level of full-service real estate. We shall:
- Market your home to realize a quick sale at the best possible price
- Place up to 20+ photos of your home on our website, raveis.com, which receives over 1 billion hits per year
- Provide frequent communication and tracking reports showing the Internet views your home received on raveis.com
- Showcase your home on raveis.com with a larger and more prominent format
- Give you the full resources and strength of William Raveis Real Estate, Mortgage & Insurance and our cutting-edge technology
To learn more about our credentials, visit raveis.com today.

Frank KolbSenior Vice President - Coaching & Strategic, William Raveis Mortgage, LLC
NMLS Mortgage Loan Originator ID 81725
203.980.8025
Frank.Kolb@raveis.com
Our Executive Mortgage Banker:
- Is available to meet with you in our office, your home or office, evenings or weekends
- Offers you pre-approval in minutes!
- Provides a guaranteed closing date that meets your needs
- Has access to hundreds of loan programs, all at competitive rates
- Is in constant contact with a full processing, underwriting, and closing staff to ensure an efficient transaction

Robert ReadeRegional SVP Insurance Sales, William Raveis Insurance
860.690.5052
Robert.Reade@raveis.com
Our Insurance Division:
- Will Provide a home insurance quote within 24 hours
- Offers full-service coverage such as Homeowner's, Auto, Life, Renter's, Flood and Valuable Items
- Partners with major insurance companies including Chubb, Kemper Unitrin, The Hartford, Progressive,
Encompass, Travelers, Fireman's Fund, Middleoak Mutual, One Beacon and American Reliable

Ray CashenPresident, William Raveis Attorney Network
203.925.4590
For homebuyers and sellers, our Attorney Network:
- Consult on purchase/sale and financing issues, reviews and prepares the sale agreement, fulfills lender
requirements, sets up escrows and title insurance, coordinates closing documents - Offers one-stop shopping; to satisfy closing, title, and insurance needs in a single consolidated experience
- Offers access to experienced closing attorneys at competitive rates
- Streamlines the process as a direct result of the established synergies among the William Raveis Family of Companies


138 Monmouth Avenue, Waterbury, CT, 06704
$309,900

Customer Service
William Raveis Real Estate
Phone: 888.699.8876
Contact@raveis.com

Frank Kolb
Senior Vice President - Coaching & Strategic
William Raveis Mortgage, LLC
Phone: 203.980.8025
Frank.Kolb@raveis.com
NMLS Mortgage Loan Originator ID 81725
|
5/6 (30 Yr) Adjustable Rate Conforming* |
30 Year Fixed-Rate Conforming |
15 Year Fixed-Rate Conforming |
|
|---|---|---|---|
| Loan Amount | $247,920 | $247,920 | $247,920 |
| Term | 360 months | 360 months | 180 months |
| Initial Interest Rate** | 7.000% | 6.990% | 5.990% |
| Interest Rate based on Index + Margin | 8.125% | ||
| Annual Percentage Rate | 7.477% | 7.159% | 6.296% |
| Monthly Tax Payment | $575 | $575 | $575 |
| H/O Insurance Payment | $75 | $75 | $75 |
| Initial Principal & Interest Pmt | $1,649 | $1,648 | $2,091 |
| Total Monthly Payment | $2,299 | $2,298 | $2,741 |
* The Initial Interest Rate and Initial Principal & Interest Payment are fixed for the first and adjust every six months thereafter for the remainder of the loan term. The Interest Rate and annual percentage rate may increase after consummation. The Index for this product is the SOFR. The margin for this adjustable rate mortgage may vary with your unique credit history, and terms of your loan.
** Mortgage Rates are subject to change, loan amount and product restrictions and may not be available for your specific transaction at commitment or closing. Rates, and the margin for adjustable rate mortgages [if applicable], are subject to change without prior notice.
The rates and Annual Percentage Rate (APR) cited above may be only samples for the purpose of calculating payments and are based upon the following assumptions: minimum credit score of 740, 20% down payment (e.g. $20,000 down on a $100,000 purchase price), $1,950 in finance charges, and 30 days prepaid interest, 1 point, 30 day rate lock. The rates and APR will vary depending upon your unique credit history and the terms of your loan, e.g. the actual down payment percentages, points and fees for your transaction. Property taxes and homeowner's insurance are estimates and subject to change.









