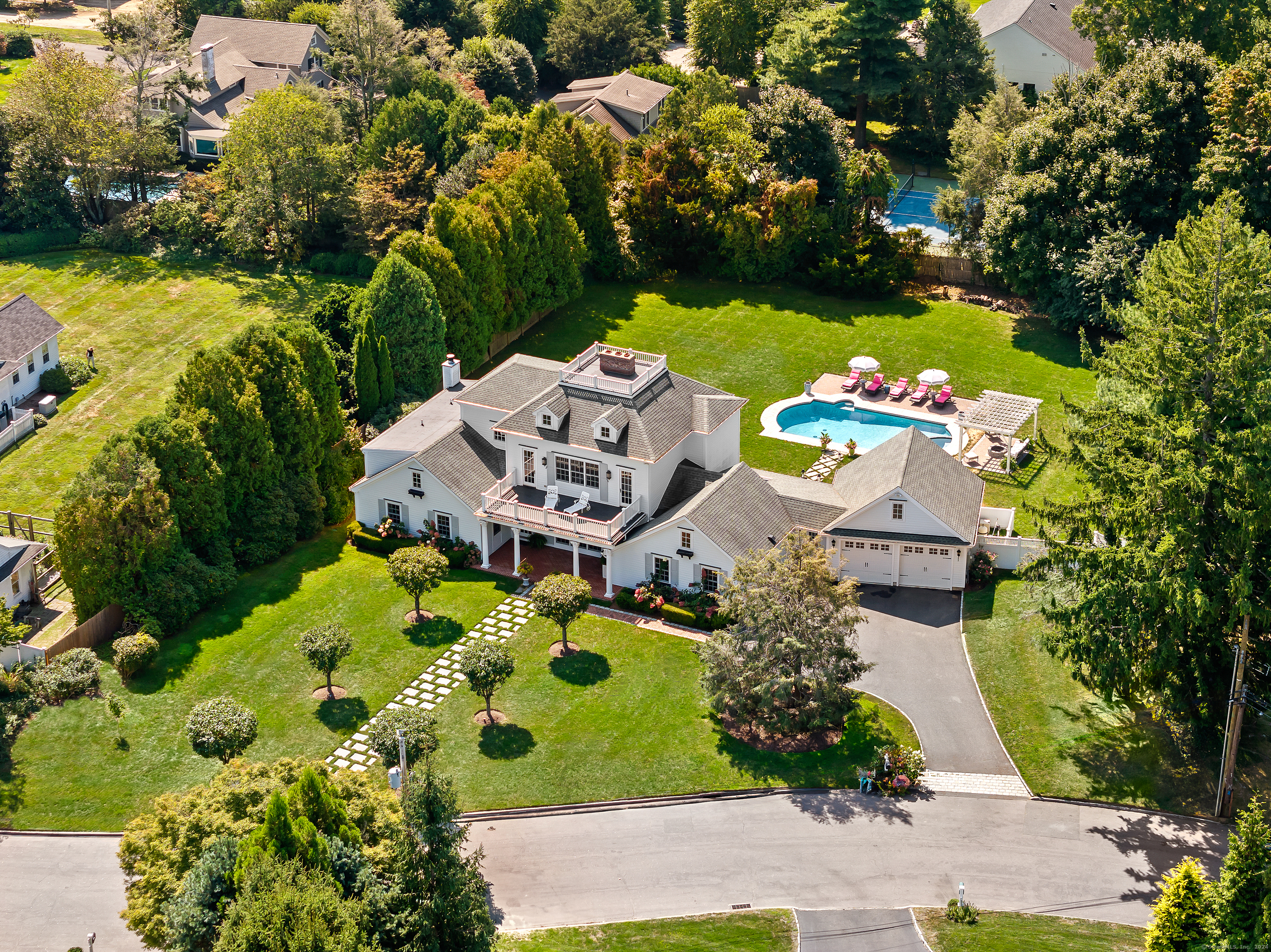
|
97 South Gate Lane, Fairfield (Southport), CT, 06890 | $3,649,000
Experience luxury living on Connecticut's Gold Coast with this pristine, custom home with a gunite pool and spa on a prime cul-de-sac in Southport Harbor - located a few homes from Southport Beach and a short stroll to the Harbor, Village & Equinox. Completely rebuilt in 2017, 97 Southgate Lane is sited on a level and dry, almost full acre parcel, and is NOT located in a flood zone. This 5-bedroom, 3. 5 bath home blends charm and modernity with extensive moldings, hardwood floors, high ceilings, gorgeous baths, luxury lighting, and an abundance of natural light throughout. Highlights include a first-floor guest suite, study with built-ins, charming front & back covered porches, a spectacular primary suite, 3 wood burning fireplaces and an open floor plan. The front to back gourmet kitchen with vaulted ceiling boasts custom cabinetry, high-end appliances, two large honed marble islands, heated floors, beautiful lighting, a walk-in pantry, and a built-in dining area. The primary suite is a sumptuous retreat with a coffered ceiling, expansive walk-in custom closet, spa bathroom and large balcony. The manicured, professionally landscaped, property, with irrigation, provides year-round beauty. Additional features include an oversized, attached 2 car garage, low/no maintenance Hardie Board siding and Azek trim, a mudroom with custom built-ins and separate entrance, and a second floor laundry room. Natural gas and city water. This is Southport living at its finest! * The 2016 septic system is a 5 bedroom system, and the home features 5 bedrooms but it is listed as a 4 bedroom home erroneously on the field card. ** The heated, gunite pool measures 18' x 36' and features an an adjacent, heated 7' x 5' spa, and pergola with seating area. *** The rear yard is fully fenced and also has a pet containment system. **** The basement is full and unfinished, and features a Connecticut Basement System. **** Architectural plans exist for a bonus room over garage, if needed.
Features
- Town: Fairfield
- Rooms: 11
- Bedrooms: 5
- Baths: 3 full / 1 half
- Laundry: Upper Level
- Style: Colonial
- Year Built: 2017
- Garage: 2-car Attached Garage,Paved,Driveway
- Heating: Hot Air
- Cooling: Central Air,Zoned
- Basement: Full,Unfinished,Storage,Interior Access,Concrete Floor
- Above Grade Approx. Sq. Feet: 4,058
- Acreage: 0.86
- Est. Taxes: $25,137
- Lot Desc: Dry,Level Lot,On Cul-De-Sac,Professionally Landscaped
- Elem. School: Mill Hill
- Middle School: Roger Ludlowe
- High School: Fairfield Ludlowe
- Pool: Gunite,Heated,Spa,In Ground Pool
- Appliances: Gas Cooktop,Wall Oven,Microwave,Range Hood,Refrigerator,Freezer,Dishwasher,Disposal,Washer,Dryer
- MLS#: 24054301
- Website: https://www.raveis.com
/eprop/24054301/97southgatelane_fairfield_ct?source=qrflyer
Listing courtesy of Compass Connecticut, LLC
Room Information
| Type | Description | Level |
|---|---|---|
| Bedroom 1 | Bedroom Suite,Full Bath,Hardwood Floor,Stall Shower | Main |
| Bedroom 2 | Built-Ins,Hardwood Floor | Upper |
| Bedroom 3 | 9 ft+ Ceilings,Built-Ins,Hardwood Floor | Upper |
| Bedroom 4 | Hardwood Floor | Upper |
| Dining Room | 9 ft+ Ceilings,Fireplace,French Doors,Hardwood Floor | Main |
| Eat-In Kitchen | Vaulted Ceiling,Dining Area,Double-Sink,Island,Pantry,Tile Floor | Main |
| Family Room | Beams,Fireplace,Hardwood Floor | Main |
| Full Bath | Tile Floor | Upper |
| Half Bath | Main | |
| Living Room | Fireplace,Patio/Terrace,Hardwood Floor | Main |
| Primary BR Suite | 9 ft+ Ceilings,Balcony/Deck,Full Bath,Patio/Terrace,Walk-In Closet,Hardwood Floor | Upper |
| Study | Book Shelves,Built-Ins,Hardwood Floor | Main |
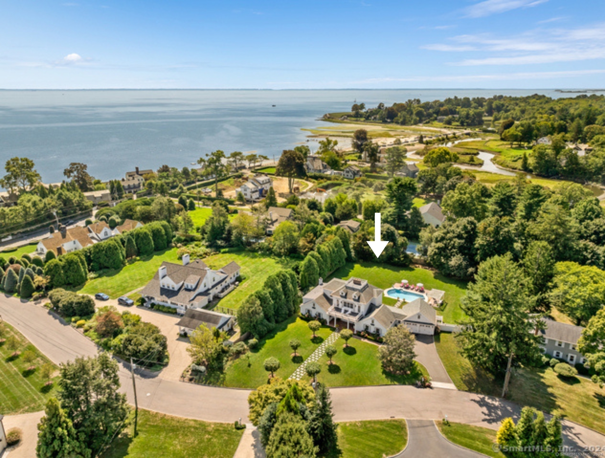
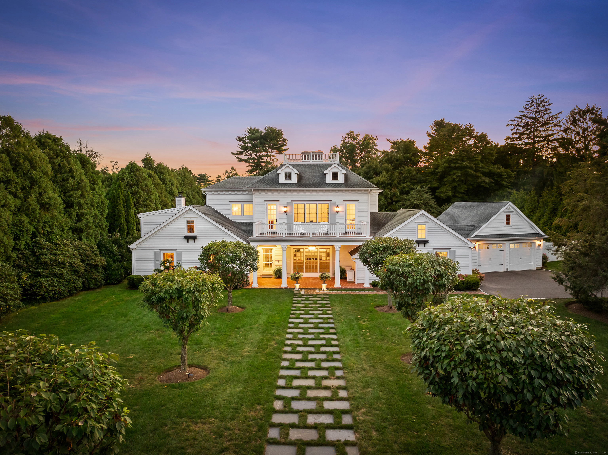
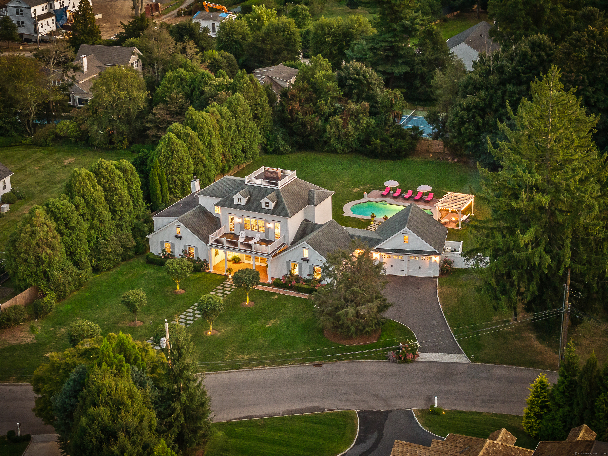
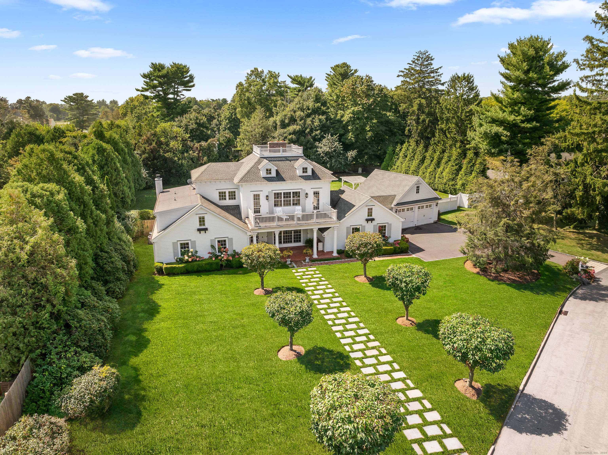
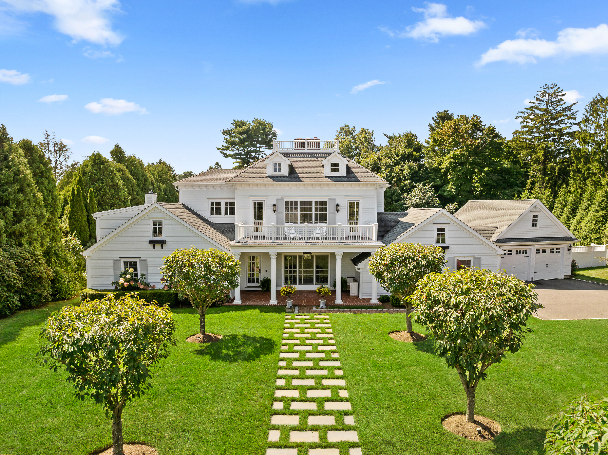
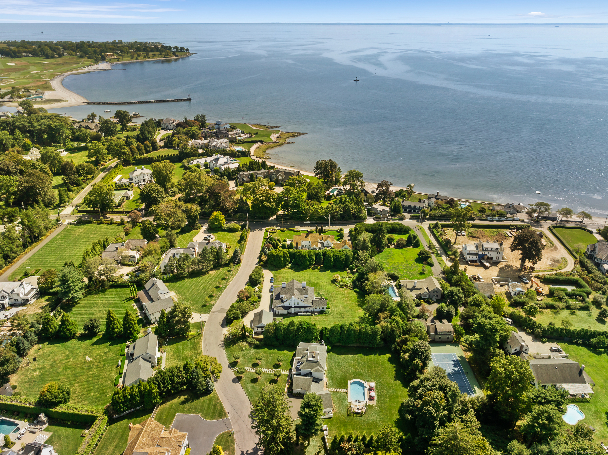
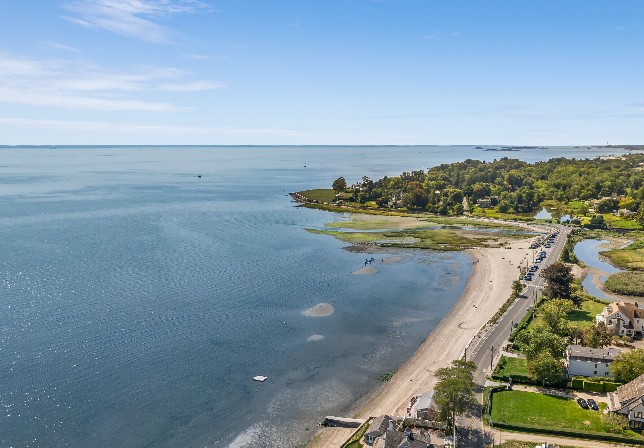
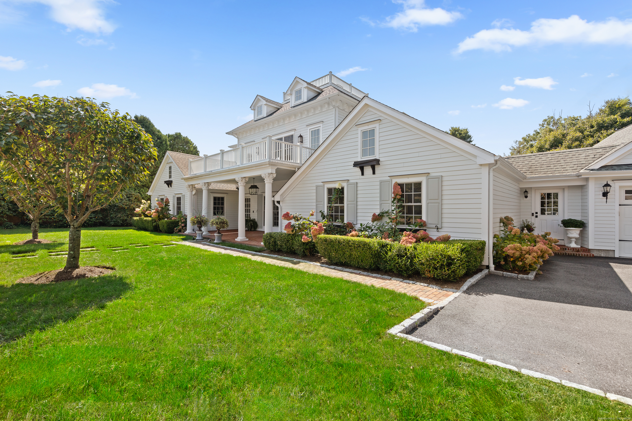




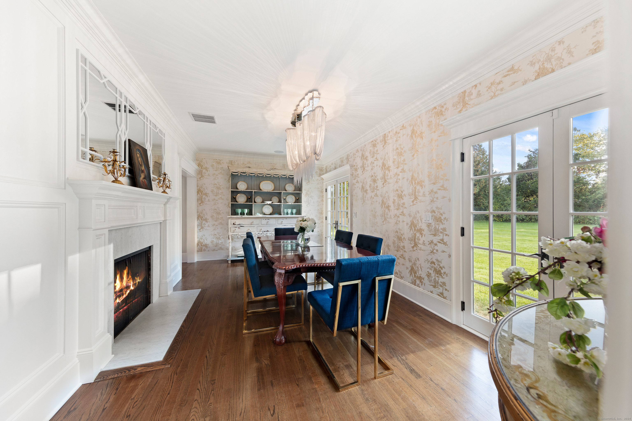



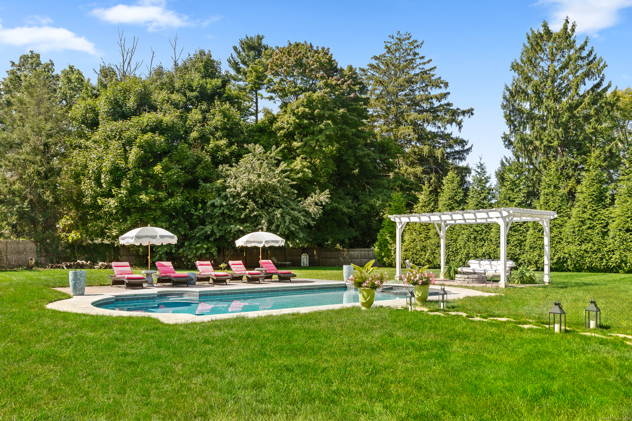
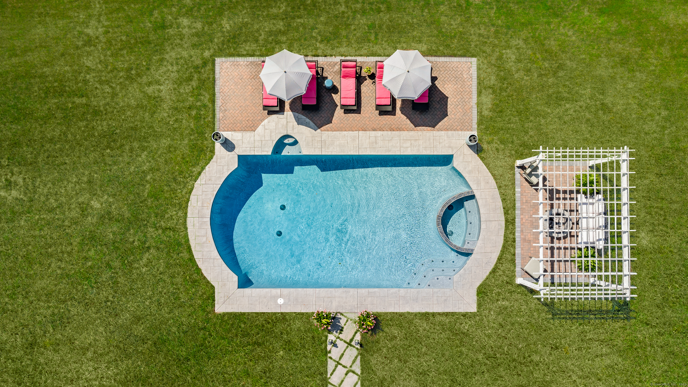
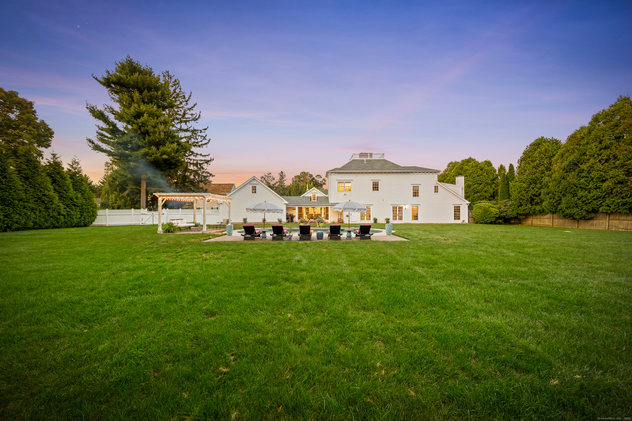

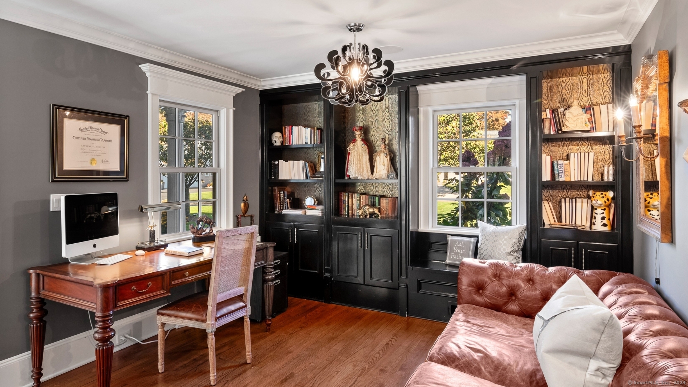














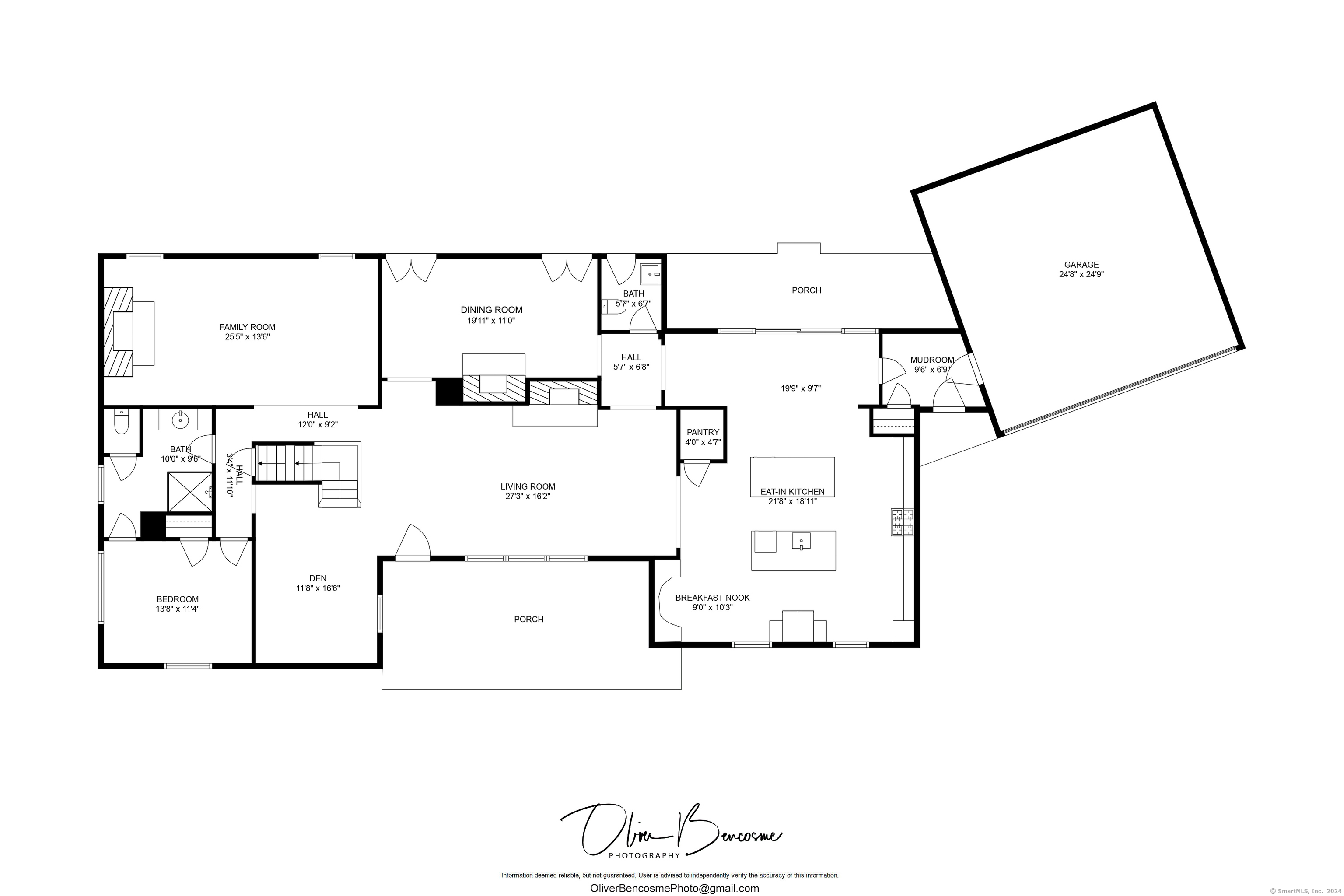
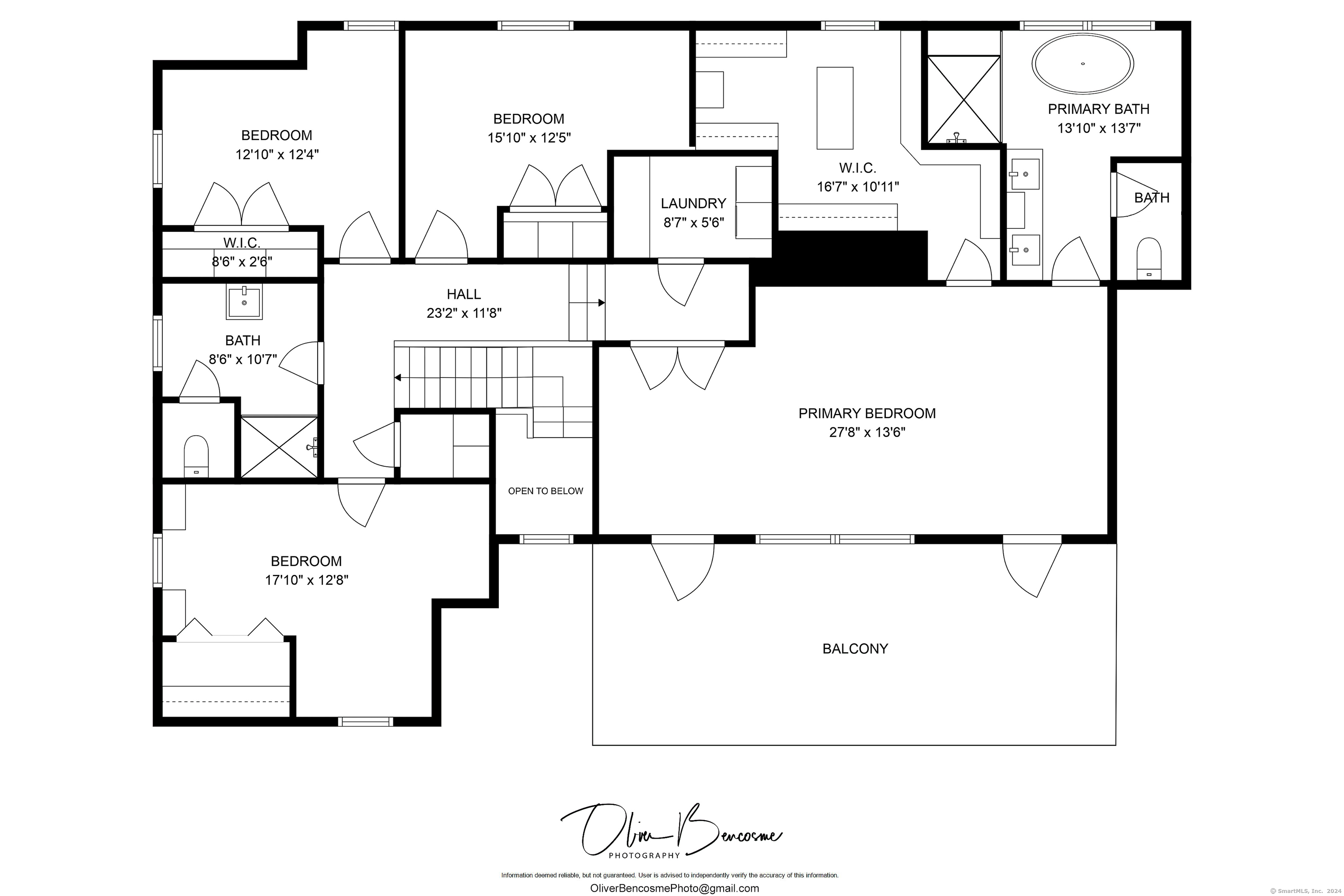
William Raveis Family of Services
Our family of companies partner in delivering quality services in a one-stop-shopping environment. Together, we integrate the most comprehensive real estate, mortgage and insurance services available to fulfill your specific real estate needs.

Customer Service
888.699.8876
Contact@raveis.com
Our family of companies offer our clients a new level of full-service real estate. We shall:
- Market your home to realize a quick sale at the best possible price
- Place up to 20+ photos of your home on our website, raveis.com, which receives over 1 billion hits per year
- Provide frequent communication and tracking reports showing the Internet views your home received on raveis.com
- Showcase your home on raveis.com with a larger and more prominent format
- Give you the full resources and strength of William Raveis Real Estate, Mortgage & Insurance and our cutting-edge technology
To learn more about our credentials, visit raveis.com today.

Frank KolbSenior Vice President - Coaching & Strategic, William Raveis Mortgage, LLC
NMLS Mortgage Loan Originator ID 81725
203.980.8025
Frank.Kolb@raveis.com
Our Executive Mortgage Banker:
- Is available to meet with you in our office, your home or office, evenings or weekends
- Offers you pre-approval in minutes!
- Provides a guaranteed closing date that meets your needs
- Has access to hundreds of loan programs, all at competitive rates
- Is in constant contact with a full processing, underwriting, and closing staff to ensure an efficient transaction

Robert ReadeRegional SVP Insurance Sales, William Raveis Insurance
860.690.5052
Robert.Reade@raveis.com
Our Insurance Division:
- Will Provide a home insurance quote within 24 hours
- Offers full-service coverage such as Homeowner's, Auto, Life, Renter's, Flood and Valuable Items
- Partners with major insurance companies including Chubb, Kemper Unitrin, The Hartford, Progressive,
Encompass, Travelers, Fireman's Fund, Middleoak Mutual, One Beacon and American Reliable

Ray CashenPresident, William Raveis Attorney Network
203.925.4590
For homebuyers and sellers, our Attorney Network:
- Consult on purchase/sale and financing issues, reviews and prepares the sale agreement, fulfills lender
requirements, sets up escrows and title insurance, coordinates closing documents - Offers one-stop shopping; to satisfy closing, title, and insurance needs in a single consolidated experience
- Offers access to experienced closing attorneys at competitive rates
- Streamlines the process as a direct result of the established synergies among the William Raveis Family of Companies


97 South Gate Lane, Fairfield (Southport), CT, 06890
$3,649,000

Customer Service
William Raveis Real Estate
Phone: 888.699.8876
Contact@raveis.com

Frank Kolb
Senior Vice President - Coaching & Strategic
William Raveis Mortgage, LLC
Phone: 203.980.8025
Frank.Kolb@raveis.com
NMLS Mortgage Loan Originator ID 81725
|
5/6 (30 Yr) Adjustable Rate Jumbo* |
30 Year Fixed-Rate Jumbo |
15 Year Fixed-Rate Jumbo |
|
|---|---|---|---|
| Loan Amount | $2,919,200 | $2,919,200 | $2,919,200 |
| Term | 360 months | 360 months | 180 months |
| Initial Interest Rate** | 5.750% | 6.500% | 6.000% |
| Interest Rate based on Index + Margin | 8.125% | ||
| Annual Percentage Rate | 6.844% | 6.597% | 6.158% |
| Monthly Tax Payment | $2,095 | $2,095 | $2,095 |
| H/O Insurance Payment | $125 | $125 | $125 |
| Initial Principal & Interest Pmt | $17,036 | $18,451 | $24,634 |
| Total Monthly Payment | $19,256 | $20,671 | $26,854 |
* The Initial Interest Rate and Initial Principal & Interest Payment are fixed for the first and adjust every six months thereafter for the remainder of the loan term. The Interest Rate and annual percentage rate may increase after consummation. The Index for this product is the SOFR. The margin for this adjustable rate mortgage may vary with your unique credit history, and terms of your loan.
** Mortgage Rates are subject to change, loan amount and product restrictions and may not be available for your specific transaction at commitment or closing. Rates, and the margin for adjustable rate mortgages [if applicable], are subject to change without prior notice.
The rates and Annual Percentage Rate (APR) cited above may be only samples for the purpose of calculating payments and are based upon the following assumptions: minimum credit score of 740, 20% down payment (e.g. $20,000 down on a $100,000 purchase price), $1,950 in finance charges, and 30 days prepaid interest, 1 point, 30 day rate lock. The rates and APR will vary depending upon your unique credit history and the terms of your loan, e.g. the actual down payment percentages, points and fees for your transaction. Property taxes and homeowner's insurance are estimates and subject to change.









