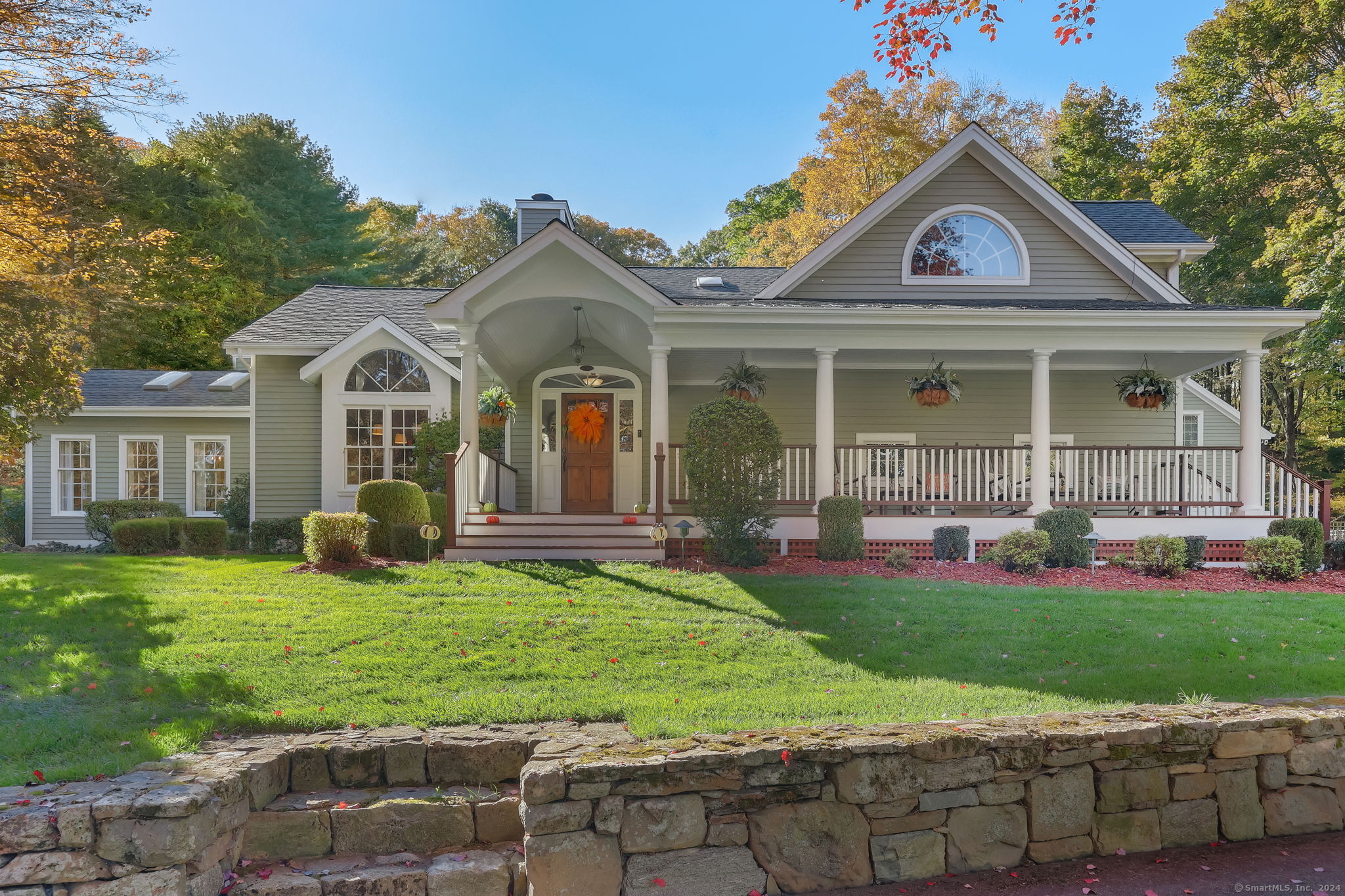
|
Presented by
Bobbi & Team |
87 Sherman Turnpike, Redding (Redding Center), CT, 06896 | $1,375,000
Serenity awaits you! Discover over 5, 000 sq. ft. of luxury in this beautifully appointed custom home, set in a picturesque country setting on a quiet road. Enjoy the professionally manicured yard, featuring a heated I/G pool surrounded by a stone patio & mature plantings. The two-car detached Garage includes a spacious room above- perfect for an office, playroom or even au pair suite-w/a balcony that overlooks the stunning backyard. Once inside, the attention to detail is evident, complete w/ vaulted ceilings, h/w floors and French doors which seamlessly blend indoor & outdoor living. The double story entrance warmly welcomes you w/ an open and bright Great Room with soaring ceilings & a fireplace that serves as the focal point of the room. Just beyond you'll find an oversized Dining Room adorned with vaulted ceilings, built-ins & French doors that open to a private stone patio- perfect for al fresco dining. The Chefs Kitchen boasts custom cabinetry, honed granite counters, wine cooler, a sub-zero & French LaCornue Gas range with double ovens. The Main level primary suite is fit for royalty, complete with full Bath, Fireplace & loft that's ideal for home office or gym. There is a 2nd en-suite Bedroom on the 2nd level that features vaulted ceilings w/ full Bath. The lower level is designed for entertainment, offering new tiled floor, a movie room equipped w/a projector screen, surround sound and a new bar- perfect for hosting movie nights! Your private oasis awaits you! Repairs and upgrades include: New pool liner (2024), new rear patio, 2 new a/c units (20/24), new exterior paint (2024), totally renovated lower level (2020) with new tile floor and bar. Sub zero refrigerator to remain in garage. Alarm system, Ring Camera , Irrigation and water filtration systems. *List of furniture for sale including generator please inquire. *
Features
- Town: Redding
- Rooms: 12
- Bedrooms: 4
- Baths: 3 full / 1 half
- Style: Cape Cod,Colonial
- Year Built: 1992
- Garage: 3-car Attached Garage,Detached Garage
- Heating: Hot Air
- Cooling: Central Air
- Basement: Full,Storage,Fully Finished,Liveable Space
- Above Grade Approx. Sq. Feet: 4,031
- Below Grade Approx. Sq. Feet: 1,386
- Acreage: 2.02
- Est. Taxes: $22,749
- Lot Desc: Lightly Wooded,Level Lot
- Elem. School: Per Board of Ed
- High School: Joel Barlow
- Pool: Heated,In Ground Pool
- Appliances: Gas Range,Microwave,Refrigerator,Dishwasher,Washer,Gas Dryer,Wine Chiller
- MLS#: 24052699
- Buyer Broker Compensation: 2.00%
- Website: https://www.raveis.com
/mls/24052699/87shermanturnpike_redding_ct?source=qrflyer
Room Information
| Type | Description | Level |
|---|---|---|
| Bedroom 1 | Walk-In Closet,Hardwood Floor | Upper |
| Bedroom 2 | Hardwood Floor | Upper |
| Dining Room | Skylight,Vaulted Ceiling,Beams,French Doors,Patio/Terrace,Travertine Floor | Main |
| Eat-In Kitchen | Breakfast Bar,Granite Counters,Dining Area,Pantry,Patio/Terrace,Hardwood Floor | Main |
| Family Room | Fireplace,Hardwood Floor | Main |
| Living Room | Palladian Window(s),Vaulted Ceiling,Ceiling Fan,Fireplace,Hardwood Floor | Main |
| Loft | Skylight,Wall/Wall Carpet | Upper |
| Media Room | Dry Bar,Tile Floor | Lower |
| Office | Vaulted Ceiling,Balcony/Deck,French Doors,Hardwood Floor | Upper |
| Primary Bedroom | Palladian Window(s),Vaulted Ceiling,Full Bath,Walk-In Closet,Hardwood Floor | Upper |
| Primary BR Suite | Vaulted Ceiling,Ceiling Fan,Fireplace,French Doors,Full Bath,Hardwood Floor | Main |
| Rec/Play Room | Tile Floor | Lower |
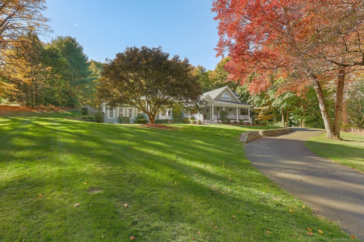
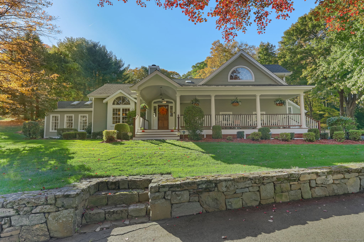
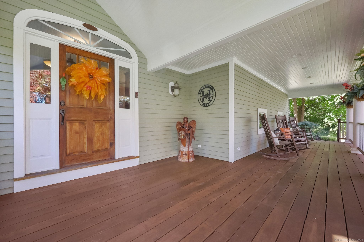
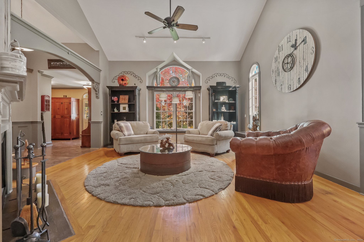
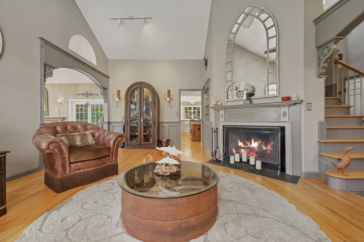
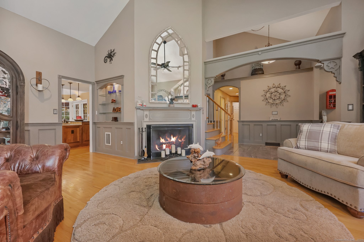
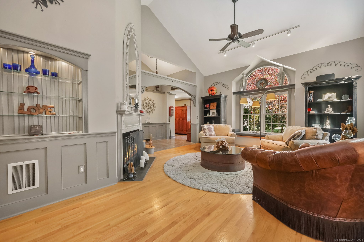
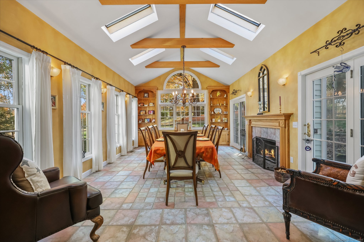
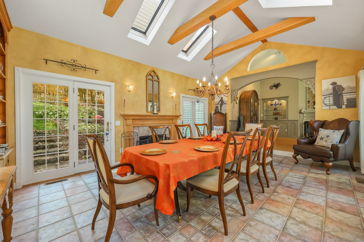
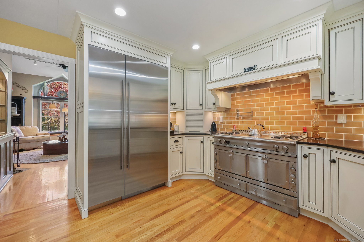
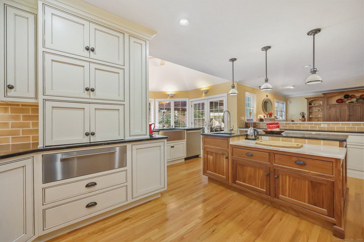
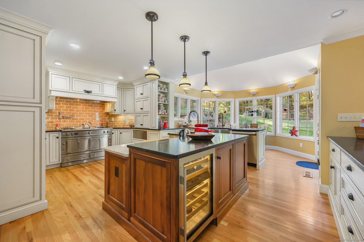
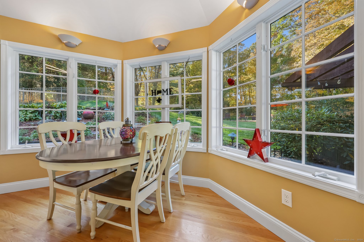
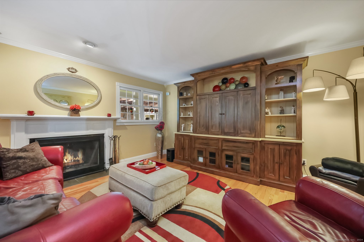
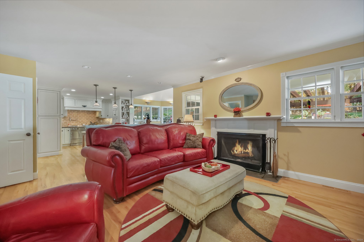
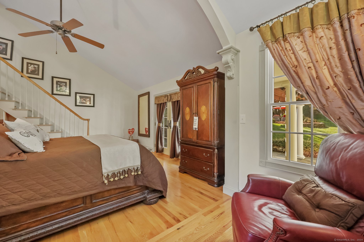
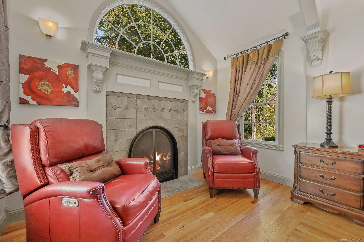
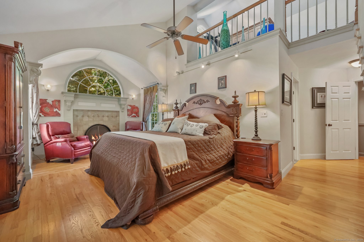
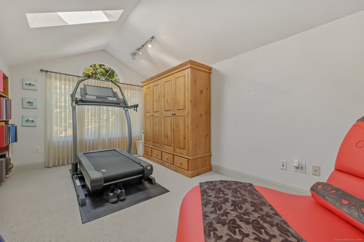
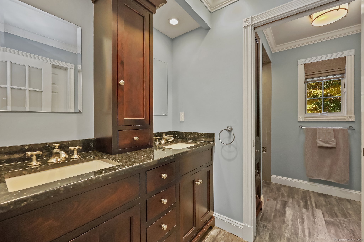
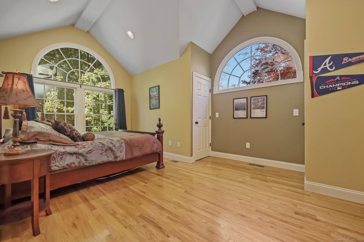
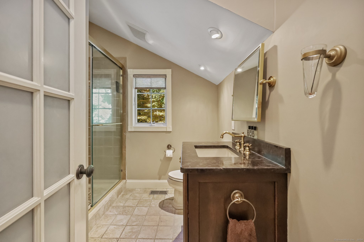
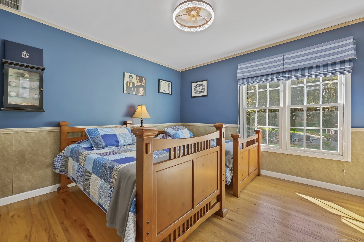
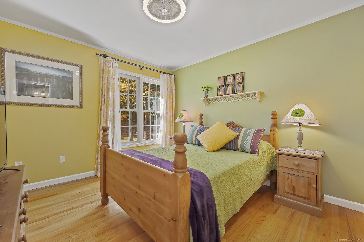
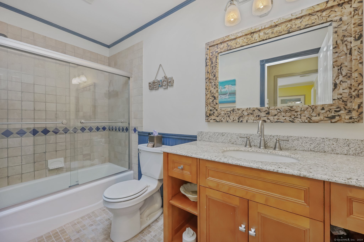
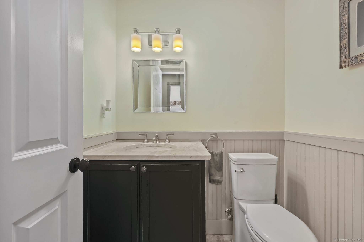
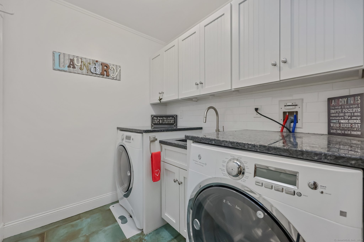
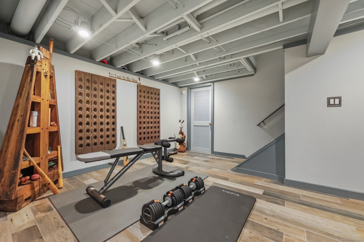
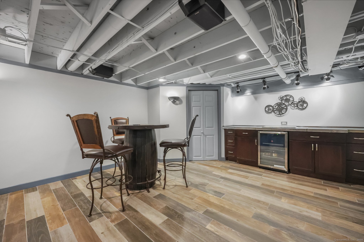
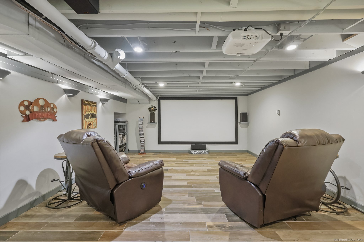
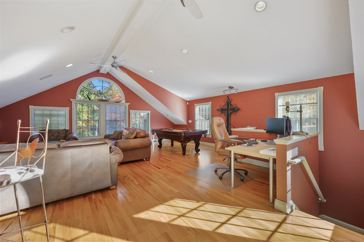
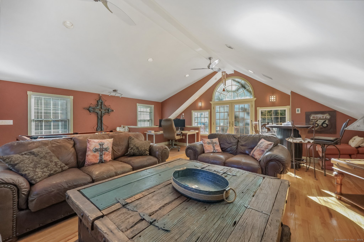
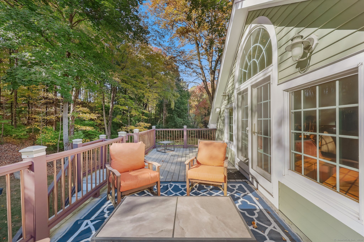
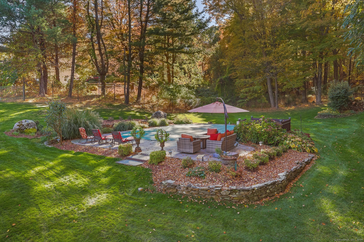
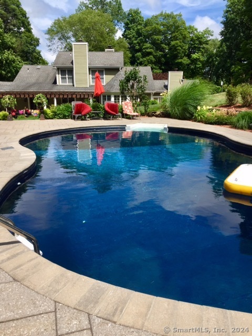
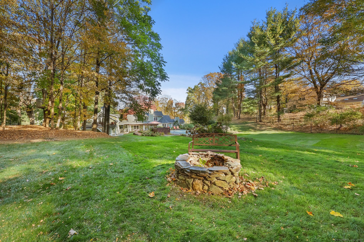
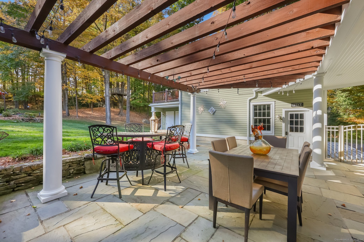
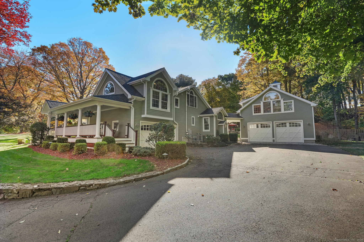
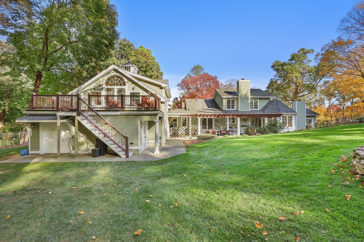
William Raveis Family of Services
Our family of companies partner in delivering quality services in a one-stop-shopping environment. Together, we integrate the most comprehensive real estate, mortgage and insurance services available to fulfill your specific real estate needs.

Bobbi & TeamSenior Vice President
203.209.8675
Bobbi.Loughran@raveis.com
Our family of companies offer our clients a new level of full-service real estate. We shall:
- Market your home to realize a quick sale at the best possible price
- Place up to 20+ photos of your home on our website, raveis.com, which receives over 1 billion hits per year
- Provide frequent communication and tracking reports showing the Internet views your home received on raveis.com
- Showcase your home on raveis.com with a larger and more prominent format
- Give you the full resources and strength of William Raveis Real Estate, Mortgage & Insurance and our cutting-edge technology
To learn more about our credentials, visit raveis.com today.

Christine PrestonVP, Mortgage Banker, William Raveis Mortgage, LLC
NMLS Mortgage Loan Originator ID 90874
203.521.7207
Christine.Preston@raveis.com
Our Executive Mortgage Banker:
- Is available to meet with you in our office, your home or office, evenings or weekends
- Offers you pre-approval in minutes!
- Provides a guaranteed closing date that meets your needs
- Has access to hundreds of loan programs, all at competitive rates
- Is in constant contact with a full processing, underwriting, and closing staff to ensure an efficient transaction

Rosemarie DePasqualeInsurance Sales Director, William Raveis Insurance
203.561.0013
Rosemarie.DePasquale@raveis.com
Our Insurance Division:
- Will Provide a home insurance quote within 24 hours
- Offers full-service coverage such as Homeowner's, Auto, Life, Renter's, Flood and Valuable Items
- Partners with major insurance companies including Chubb, Kemper Unitrin, The Hartford, Progressive,
Encompass, Travelers, Fireman's Fund, Middleoak Mutual, One Beacon and American Reliable

Ray CashenPresident, William Raveis Attorney Network
203.925.4590
For homebuyers and sellers, our Attorney Network:
- Consult on purchase/sale and financing issues, reviews and prepares the sale agreement, fulfills lender
requirements, sets up escrows and title insurance, coordinates closing documents - Offers one-stop shopping; to satisfy closing, title, and insurance needs in a single consolidated experience
- Offers access to experienced closing attorneys at competitive rates
- Streamlines the process as a direct result of the established synergies among the William Raveis Family of Companies


87 Sherman Turnpike, Redding (Redding Center), CT, 06896
$1,375,000

Bobbi & Team
Senior Vice President
William Raveis Real Estate
Phone: 203.209.8675
Bobbi.Loughran@raveis.com

Christine Preston
VP, Mortgage Banker
William Raveis Mortgage, LLC
Phone: 203.521.7207
Christine.Preston@raveis.com
NMLS Mortgage Loan Originator ID 90874
|
5/6 (30 Yr) Adjustable Rate Jumbo* |
30 Year Fixed-Rate Jumbo |
15 Year Fixed-Rate Jumbo |
|
|---|---|---|---|
| Loan Amount | $1,100,000 | $1,100,000 | $1,100,000 |
| Term | 360 months | 360 months | 180 months |
| Initial Interest Rate** | 5.250% | 6.125% | 5.625% |
| Interest Rate based on Index + Margin | 8.125% | ||
| Annual Percentage Rate | 6.502% | 6.220% | 5.781% |
| Monthly Tax Payment | $1,896 | $1,896 | $1,896 |
| H/O Insurance Payment | $125 | $125 | $125 |
| Initial Principal & Interest Pmt | $6,074 | $6,684 | $9,061 |
| Total Monthly Payment | $8,095 | $8,705 | $11,082 |
* The Initial Interest Rate and Initial Principal & Interest Payment are fixed for the first and adjust every six months thereafter for the remainder of the loan term. The Interest Rate and annual percentage rate may increase after consummation. The Index for this product is the SOFR. The margin for this adjustable rate mortgage may vary with your unique credit history, and terms of your loan.
** Mortgage Rates are subject to change, loan amount and product restrictions and may not be available for your specific transaction at commitment or closing. Rates, and the margin for adjustable rate mortgages [if applicable], are subject to change without prior notice.
The rates and Annual Percentage Rate (APR) cited above may be only samples for the purpose of calculating payments and are based upon the following assumptions: minimum credit score of 740, 20% down payment (e.g. $20,000 down on a $100,000 purchase price), $1,950 in finance charges, and 30 days prepaid interest, 1 point, 30 day rate lock. The rates and APR will vary depending upon your unique credit history and the terms of your loan, e.g. the actual down payment percentages, points and fees for your transaction. Property taxes and homeowner's insurance are estimates and subject to change.









