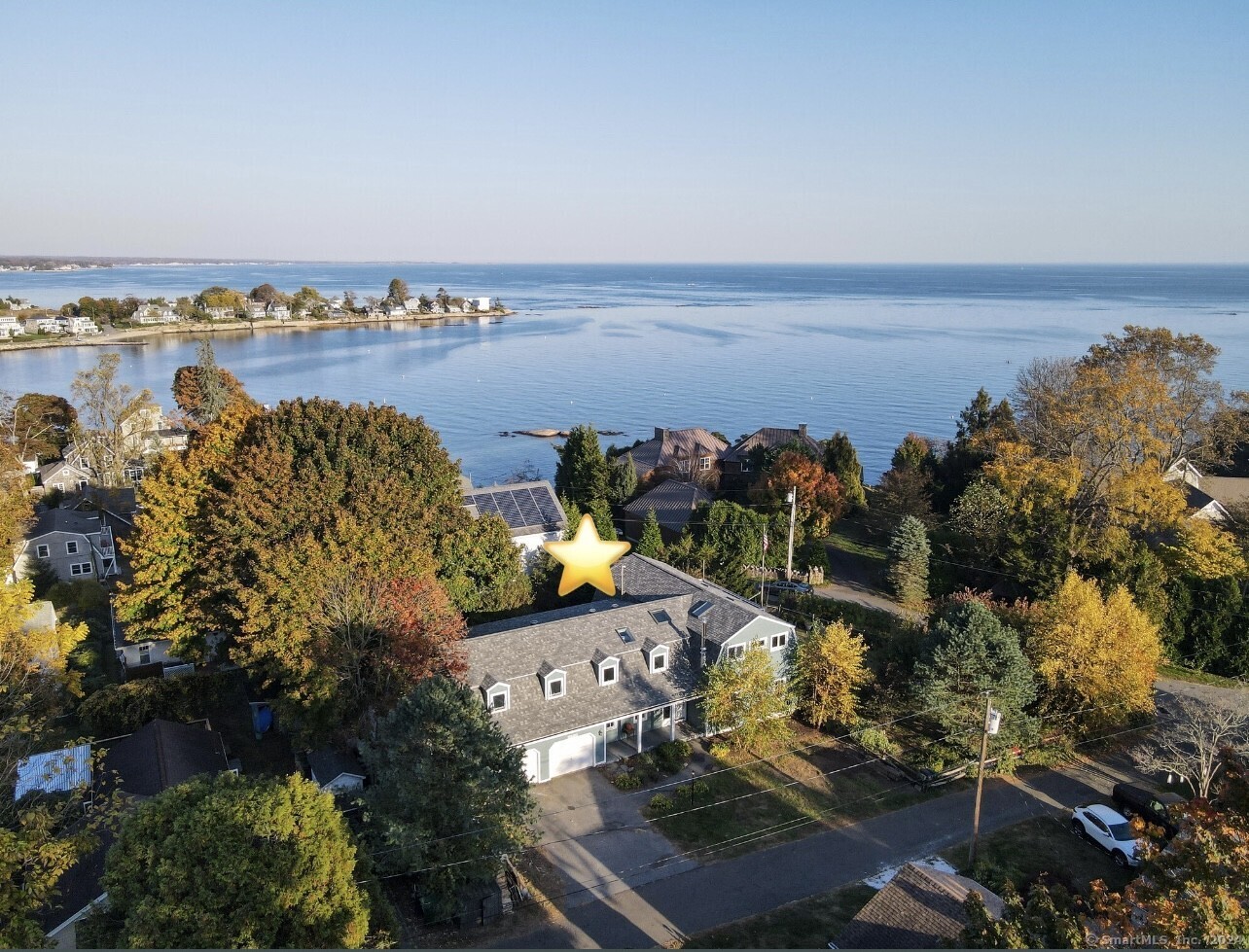
|
Presented by
Rose Ciardiello |
81 Spencer Avenue, Guilford (Indian Cove), CT, 06437 | $1,500,000
Welcome to the sought-after Indian Cove Beach community, where tranquility and coastal living come together seamlessly. This inviting home sits 80 feet above Long Island Sound and offers 4 bedrooms, 3 full and 1 half baths, with sweeping views of the water and surrounding coastline from every level. Step inside via a covered front porch to find a welcoming open-concept design with the living room with a gas stove, creating the perfect spot for cozy gatherings during cooler New England months. The dining area off the living room flows into the light-filled family room and kitchen. The lower level showcases hardwood floors and wood paneled ceiling; every detail enhances the home's charm. A bedroom w/access to a full bath w/shower, den/office and half bath complete the main floor. Upstairs, the master bedroom offers a walk-in closet and an updated en-suite bath, with access to the loft and upper balcony deck which offers a spot to enjoy breathtaking views of Long Island Sound. Two additional bedrooms, another full bath, and a conveniently located laundry room are also on this level. Step outside to enjoy outdoor living spaces, beginning with a deck off the kitchen and leading to the expansive lawn and gardens. Additional amenities include A/C, automatic generator, 2-car garage with bonus room; can function as a home gym or workshop for the hobbyist. For the boater; moor your boat within site and access via the private community deep-water dock. The Indian Cove Association residents enjoy the owned direct waterfront lot of land on Prout Street which is for community use; enjoy exclusive access to a private sandy beach, boat dock, and moorings. In addition to the private beach, there's a dog friendly town beach at entrance to the community. Close to Westwoods, which offers 39 miles of hiking trails on 1, 200 acres. Ideally located just minutes from the historic Guilford Green, marina, local restaurants, shops, and commuter rail, this home offers a serene coastal lifestyle while being equidistant from New York City and Boston. Don't miss this rare opportunity to own a piece of paradise! For a LIVE video feed from a camera located just above the 2nd floor roof deck @ 81 Spencer avenue go the following link: https: //youtube. com/live/QunseP0fQCc
Features
- Town: Guilford
- Rooms: 9
- Bedrooms: 4
- Baths: 3 full / 1 half
- Laundry: Upper Level
- Style: Cape Cod
- Year Built: 1927
- Garage: 2-car Attached Garage
- Heating: Heat Pump
- Cooling: Split System
- Basement: Crawl Space,Hatchway Access
- Above Grade Approx. Sq. Feet: 3,936
- Acreage: 0.3
- Est. Taxes: $14,286
- HOA Fee: $200 Annually
- Lot Desc: Fence - Full,Water View,Open Lot
- Elem. School: A. W. Cox
- Middle School: Baldwin
- High School: Guilford
- Appliances: Oven/Range,Microwave,Refrigerator,Dishwasher,Disposal,Washer,Dryer
- MLS#: 24050028
- Days on Market: 6 days
- Buyer Broker Compensation: 2.50%
- Website: https://www.raveis.com
/mls/24050028/81spenceravenue_guilford_ct?source=qrflyer
Room Information
| Type | Description | Dimensions | Level |
|---|---|---|---|
| Bedroom 1 | Hardwood Floor | 9.5 x 13.5 | Main |
| Bedroom 2 | Wall/Wall Carpet | 15.9 x 23.9 | Upper |
| Bedroom 3 | 13.4 x 22.5 | Upper | |
| Dining Room | Hardwood Floor | 9.1 x 11.1 | Main |
| Family Room | Hardwood Floor | 8.6 x 21.1 | Main |
| Kitchen | Granite Counters,Dining Area,Double-Sink,Hardwood Floor | 13.4 x 22.6 | Main |
| Living Room | Hardwood Floor | 22.7 x 22.1 | Main |
| Loft | Balcony/Deck,Built-Ins,Hardwood Floor | 18.2 x 24.6 | Upper |
| Office | Hardwood Floor | 11.1 x 16.2 | Main |
| Primary Bedroom | Cathedral Ceiling,Balcony/Deck,Beams,Full Bath,Walk-In Closet,Hardwood Floor | 15.8 x 18.1 | Upper |









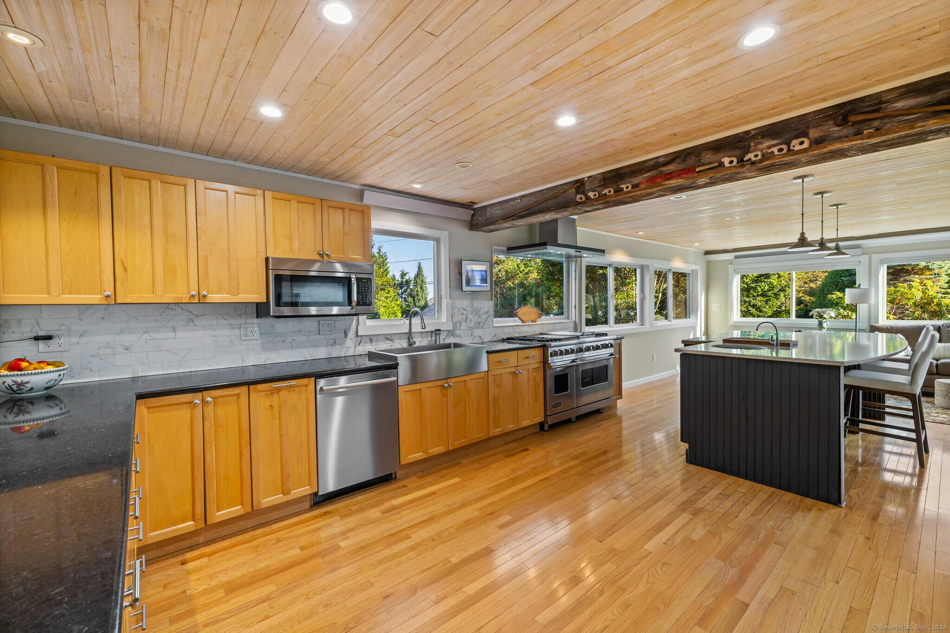


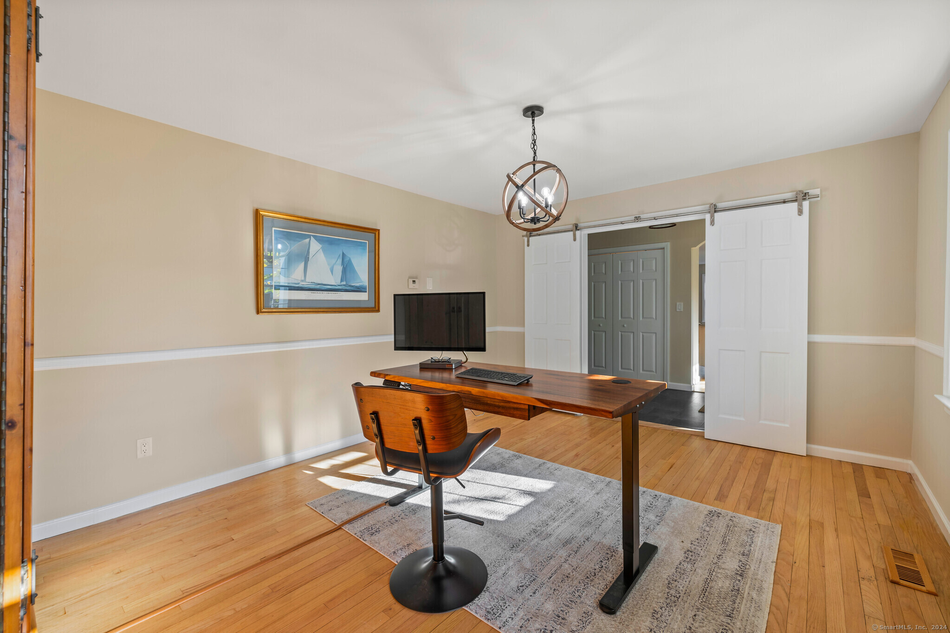

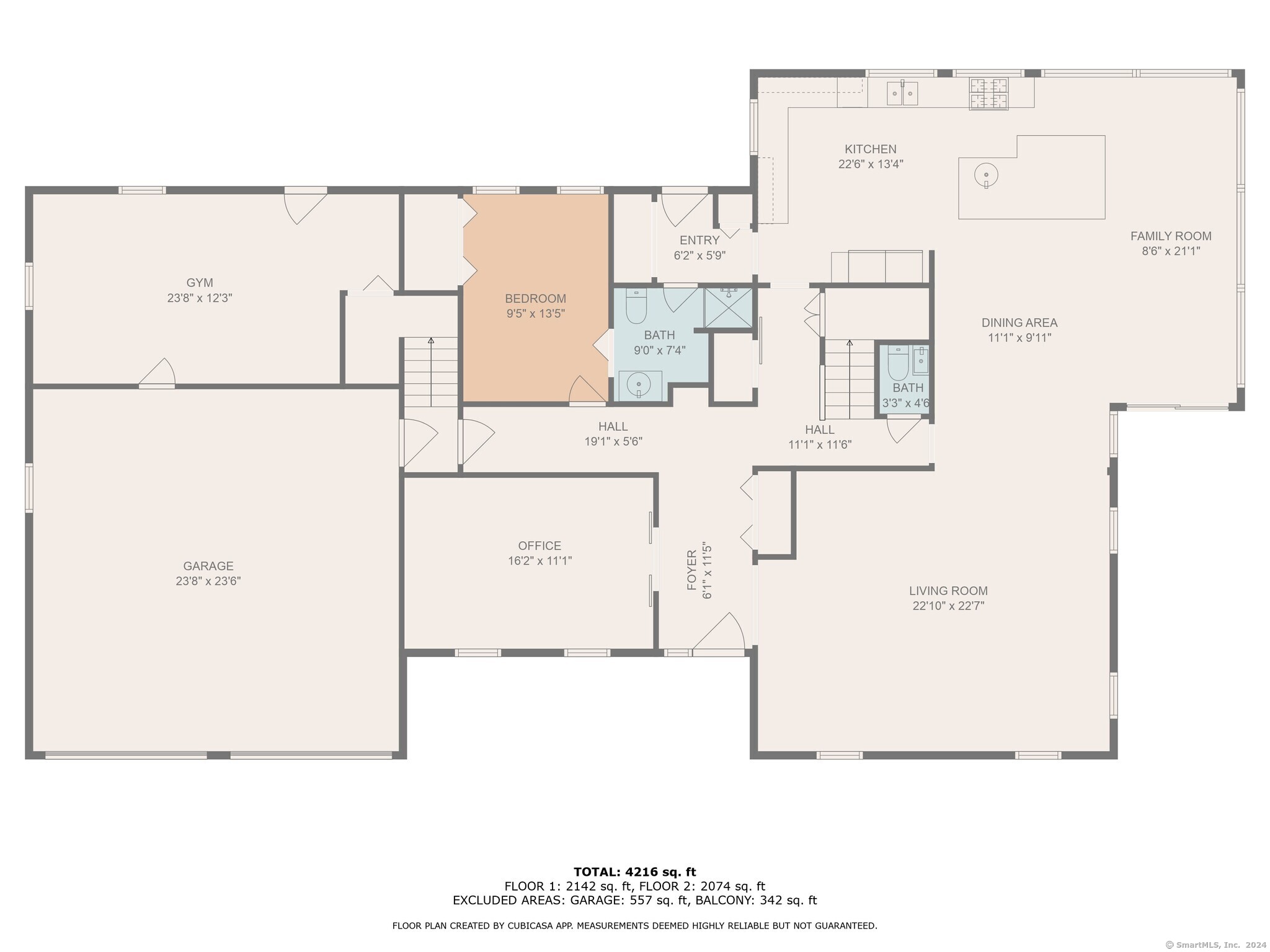
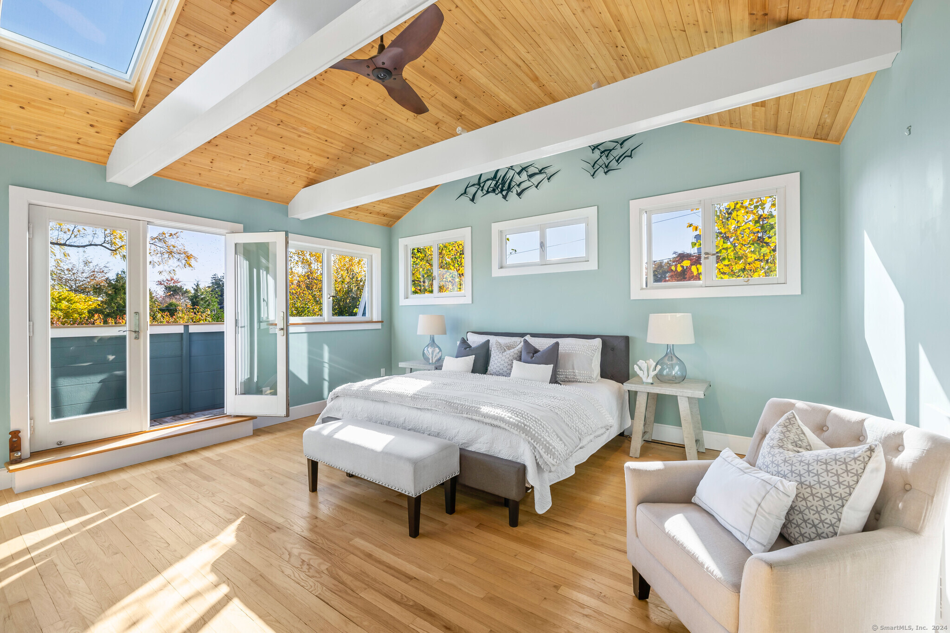
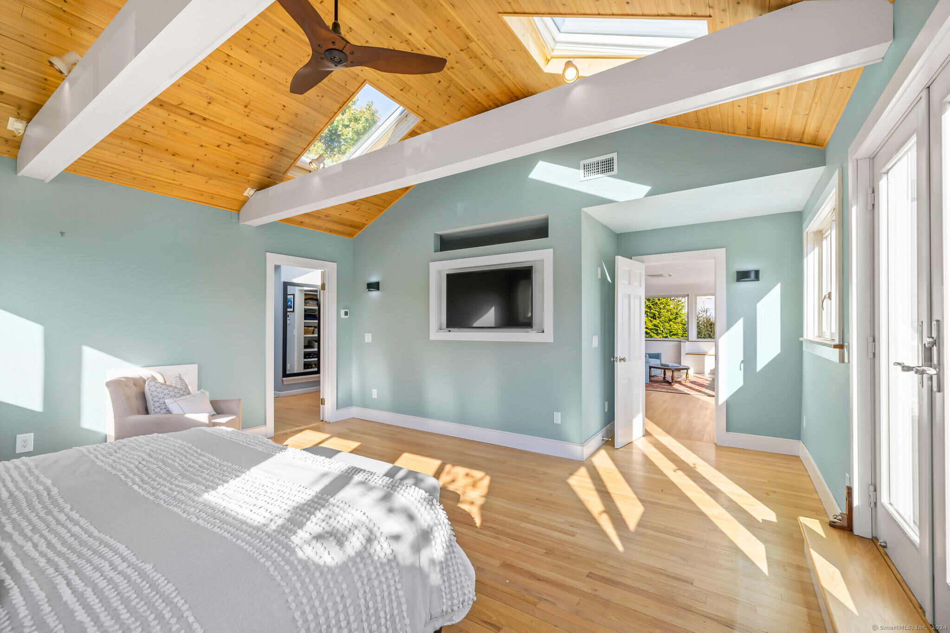


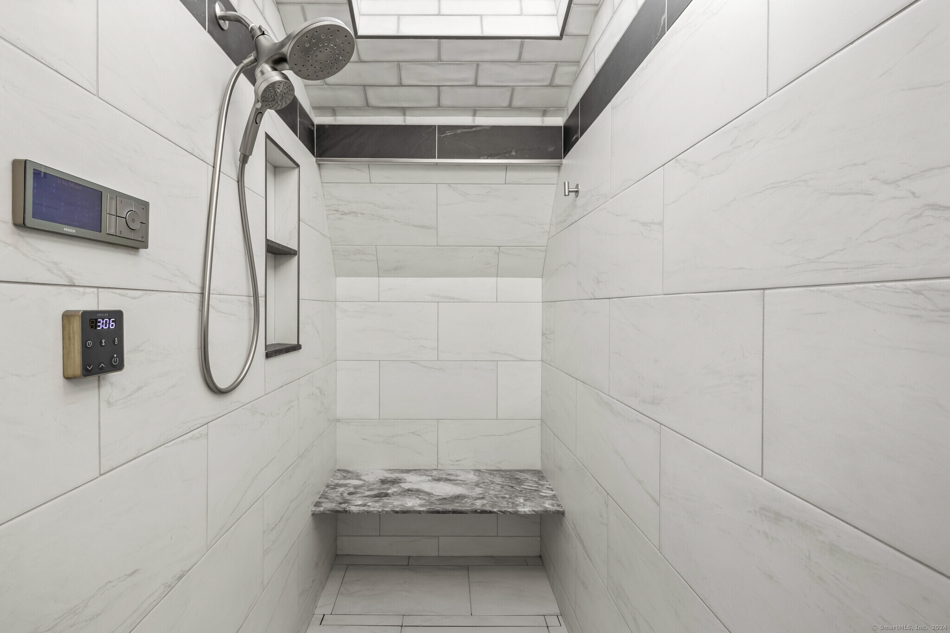











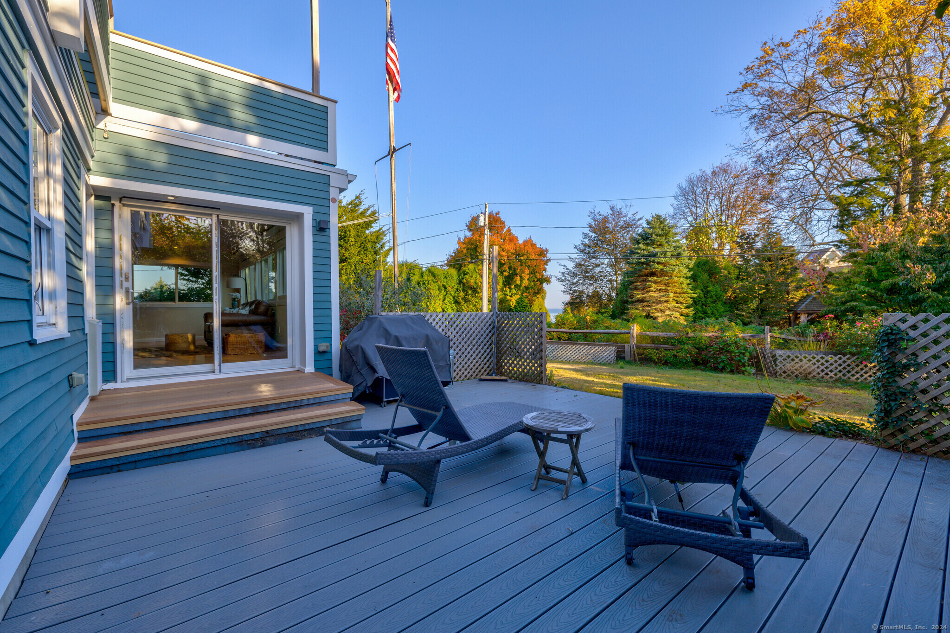






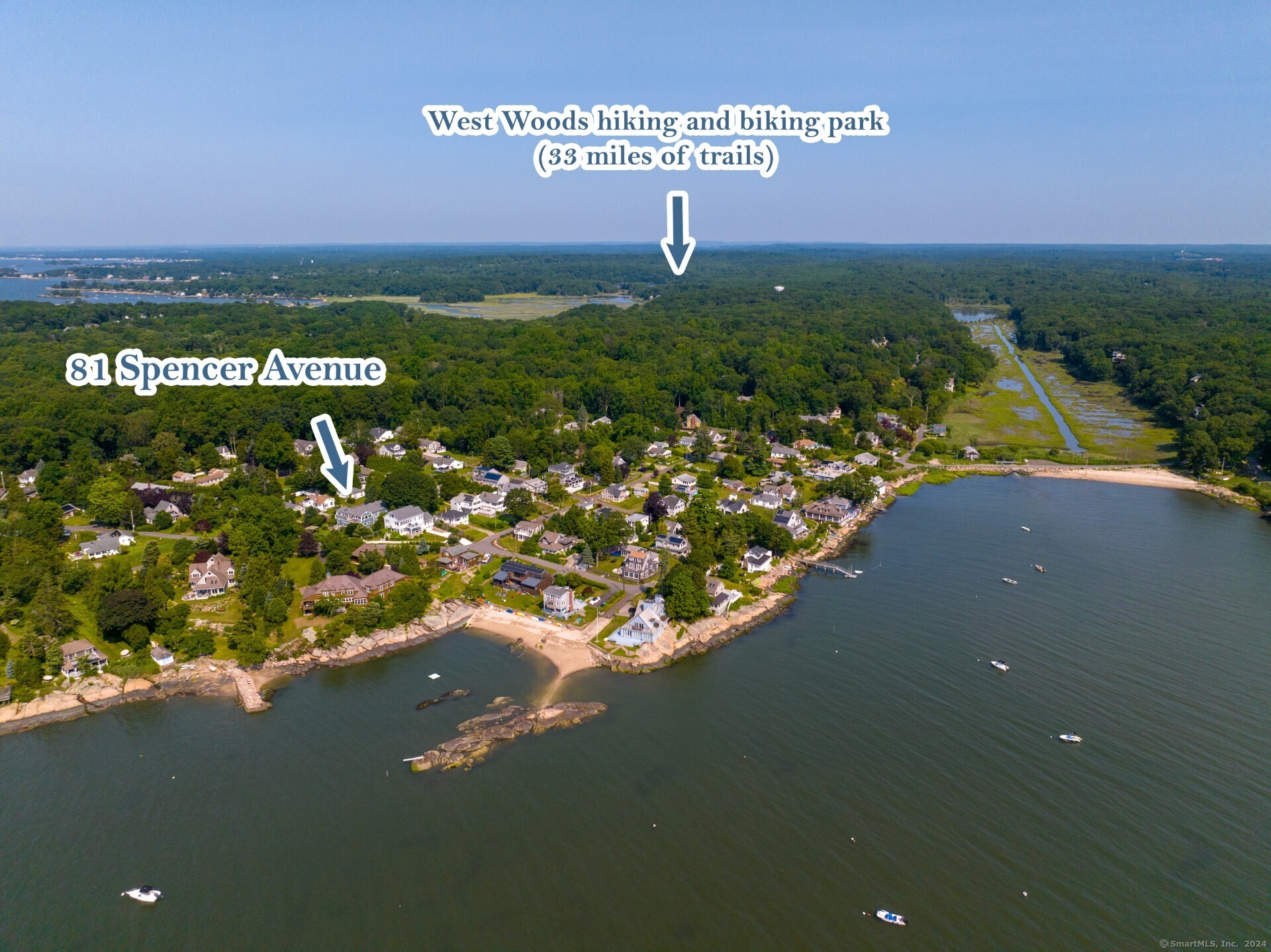
William Raveis Family of Services
Our family of companies partner in delivering quality services in a one-stop-shopping environment. Together, we integrate the most comprehensive real estate, mortgage and insurance services available to fulfill your specific real estate needs.

Rose CiardielloLuxury Properties Specialist
203.314.6269
Rose.Ciardiello@raveis.com
Our family of companies offer our clients a new level of full-service real estate. We shall:
- Market your home to realize a quick sale at the best possible price
- Place up to 20+ photos of your home on our website, raveis.com, which receives over 1 billion hits per year
- Provide frequent communication and tracking reports showing the Internet views your home received on raveis.com
- Showcase your home on raveis.com with a larger and more prominent format
- Give you the full resources and strength of William Raveis Real Estate, Mortgage & Insurance and our cutting-edge technology
To learn more about our credentials, visit raveis.com today.

Leasley NegronVP, Mortgage Banker, William Raveis Mortgage, LLC
NMLS Mortgage Loan Originator ID 2475920
203.444.2666
Leasley.Negron@raveis.com
Our Executive Mortgage Banker:
- Is available to meet with you in our office, your home or office, evenings or weekends
- Offers you pre-approval in minutes!
- Provides a guaranteed closing date that meets your needs
- Has access to hundreds of loan programs, all at competitive rates
- Is in constant contact with a full processing, underwriting, and closing staff to ensure an efficient transaction

Brian SkellyVP, Mortgage Banker, William Raveis Mortgage, LLC
NMLS Mortgage Loan Originator ID 793093
203.415.2989
Brian.Skelly@raveis.com
Our Executive Mortgage Banker:
- Is available to meet with you in our office, your home or office, evenings or weekends
- Offers you pre-approval in minutes!
- Provides a guaranteed closing date that meets your needs
- Has access to hundreds of loan programs, all at competitive rates
- Is in constant contact with a full processing, underwriting, and closing staff to ensure an efficient transaction

Diane PadelliInsurance Sales Director, William Raveis Insurance
203.444.0494
Diane.Padelli@raveis.com
Our Insurance Division:
- Will Provide a home insurance quote within 24 hours
- Offers full-service coverage such as Homeowner's, Auto, Life, Renter's, Flood and Valuable Items
- Partners with major insurance companies including Chubb, Kemper Unitrin, The Hartford, Progressive,
Encompass, Travelers, Fireman's Fund, Middleoak Mutual, One Beacon and American Reliable

Ray CashenPresident, William Raveis Attorney Network
203.925.4590
For homebuyers and sellers, our Attorney Network:
- Consult on purchase/sale and financing issues, reviews and prepares the sale agreement, fulfills lender
requirements, sets up escrows and title insurance, coordinates closing documents - Offers one-stop shopping; to satisfy closing, title, and insurance needs in a single consolidated experience
- Offers access to experienced closing attorneys at competitive rates
- Streamlines the process as a direct result of the established synergies among the William Raveis Family of Companies


81 Spencer Avenue, Guilford (Indian Cove), CT, 06437
$1,500,000

Rose Ciardiello
Luxury Properties Specialist
William Raveis Real Estate
Phone: 203.314.6269
Rose.Ciardiello@raveis.com

Leasley Negron
VP, Mortgage Banker
William Raveis Mortgage, LLC
Phone: 203.444.2666
Leasley.Negron@raveis.com
NMLS Mortgage Loan Originator ID 2475920

Brian Skelly
VP, Mortgage Banker
William Raveis Mortgage, LLC
Phone: 203.415.2989
Brian.Skelly@raveis.com
NMLS Mortgage Loan Originator ID 793093
|
5/6 (30 Yr) Adjustable Rate Jumbo* |
30 Year Fixed-Rate Jumbo |
15 Year Fixed-Rate Jumbo |
|
|---|---|---|---|
| Loan Amount | $1,200,000 | $1,200,000 | $1,200,000 |
| Term | 360 months | 360 months | 180 months |
| Initial Interest Rate** | 5.625% | 6.500% | 6.000% |
| Interest Rate based on Index + Margin | 8.125% | ||
| Annual Percentage Rate | 6.955% | 6.612% | 6.182% |
| Monthly Tax Payment | $1,191 | $1,191 | $1,191 |
| H/O Insurance Payment | $125 | $125 | $125 |
| Initial Principal & Interest Pmt | $6,908 | $7,585 | $10,126 |
| Total Monthly Payment | $8,223 | $8,900 | $11,441 |
* The Initial Interest Rate and Initial Principal & Interest Payment are fixed for the first and adjust every six months thereafter for the remainder of the loan term. The Interest Rate and annual percentage rate may increase after consummation. The Index for this product is the SOFR. The margin for this adjustable rate mortgage may vary with your unique credit history, and terms of your loan.
** Mortgage Rates are subject to change, loan amount and product restrictions and may not be available for your specific transaction at commitment or closing. Rates, and the margin for adjustable rate mortgages [if applicable], are subject to change without prior notice.
The rates and Annual Percentage Rate (APR) cited above may be only samples for the purpose of calculating payments and are based upon the following assumptions: minimum credit score of 740, 20% down payment (e.g. $20,000 down on a $100,000 purchase price), $1,950 in finance charges, and 30 days prepaid interest, 1 point, 30 day rate lock. The rates and APR will vary depending upon your unique credit history and the terms of your loan, e.g. the actual down payment percentages, points and fees for your transaction. Property taxes and homeowner's insurance are estimates and subject to change. The Total Monthly Payment does not include the estimated HOA/Common Charge payment.









