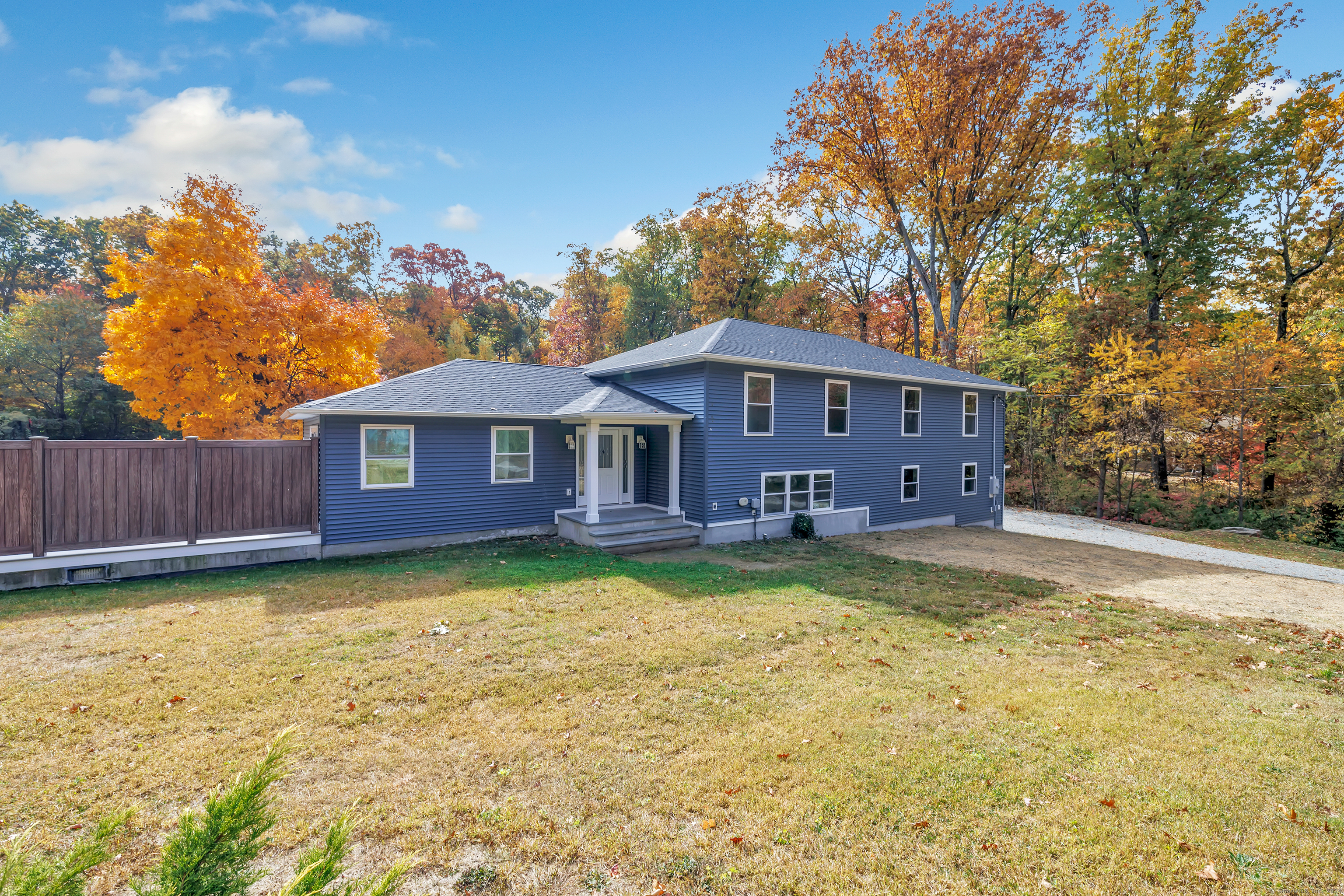
|
41 Bayne Street, Norwalk (Cranbury), CT, 06851 | $1,095,000
Welcome to 41 Bayne St located in the Cranbury area of Norwalk. This NEW CONSTRUCTION split level style home was built with all of the bells & whistles every home owner would desire. Quality finishes throughout. Open concept with nearly 3, 000 sq ft living space + 3 car garage adding an additional 850 sq ft. Three level living with simple ingress/egress to/from EIK area onto wrap around composite deck, 3 car garage & potential in-law apartment on 2nd FL. Upon entering foyer area you will notice the high ceilings, ample closet space, recessed lighting and a half bath. The EIK includes all stainless steel appliances, dazzling white quartz countertops, Infinity Roma cabinets & a commodious dining/family room area which leads to the deck. Perfect for entertaining. Views of the rear lot are truly breathtaking. On the 2nd level you'll find the primary bed which has a walk-in closet + Full bath with double sink & stand up shower. You'll also find 2 more generous bedrooms with plenty of natural light & closet space & another full bathroom with a tub. Elegant finishes. Laundry in Full Bath. Down the hall to the right side of the home you'll discover an additional living/family room, spacious bed, full bath & door leading to stairwell facing the rear lot. Laundry hookups in bedroom & separate entrance create endless opportunities. Ground/lower level entrace from garage includes a (pet shower) & family/play/theatre room (21 x 32). New underground sprinkler system in place + MORE! New Construction. 4 Bed - 3 Full Baths 1 Half Bath 1 Pet Shower (Normal Sized) - Thermopane Windows - Quartz Countertops (Color Arctic Starburst) - New Stainless Steel App Vinyl Siding Color - Certainteed Mono Pacific Blue - Aspahlt Shingle Roof - Tamko Titan Rustic Black - Flooring (Rosso Venezia LUX Rigid Core SPC) - LED Recessed Lighting Composite floor deck (COLOR Stone Gray), pressure treated footings - 3 Zone Central Air/Propane Heat - Propane On Demand Hot Water/Tankless - Automatic Garage Openers + Painted Flooring - Septic 2013 - New Fields/Tank - Spray Foam Insulation some Ext walls, attic, "in law" area - Certificate of Occupancy + Survey within the next few weeks - Taxes subject to change, review comparables/due diligence for estimate - Potential for additional living space in rear deck area (foundation in place).
Features
- Town: Norwalk
- Rooms: 8
- Bedrooms: 4
- Baths: 3 full / 2 half
- Laundry: Main Level,Upper Level
- Style: Split Level
- Year Built: 2024
- Garage: 3-car Attached Garage,Off Street Parking,Driveway
- Heating: Gas on Gas,Hot Air,Zoned
- Cooling: Central Air,Zoned
- Basement: None
- Above Grade Approx. Sq. Feet: 2,950
- Below Grade Approx. Sq. Feet: 850
- Acreage: 1
- Est. Taxes: $11,353
- Lot Desc: Fence - Full,Dry,Level Lot,Cleared,Professionally Landscaped
- Elem. School: Cranbury
- Middle School: West Rocks
- High School: Brien McMahon
- Appliances: Electric Cooktop,Oven/Range,Microwave,Refrigerator,Freezer,Icemaker,Dishwasher,Washer,Dryer
- MLS#: 24055567
- Website: https://www.raveis.com
/eprop/24055567/41baynestreet_norwalk_ct?source=qrflyer
Listing courtesy of Realty One Group Connect
Room Information
| Type | Description | Level |
|---|---|---|
| Bedroom 1 | Main | |
| Bedroom 2 | Main | |
| Bedroom 3 | Main | |
| Eat-In Kitchen | Balcony/Deck,Quartz Counters,Pantry,Sliders | Main |
| Full Bath | Upper | |
| Living Room | Main | |
| Primary Bedroom | Beams,Full Bath,Walk-In Closet | Main |
| Rec/Play Room | Lower |
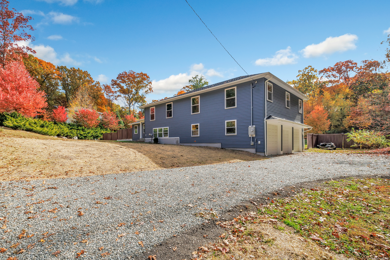
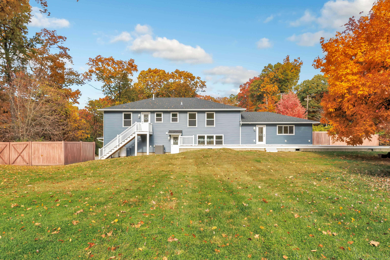
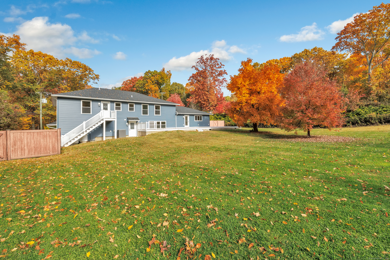


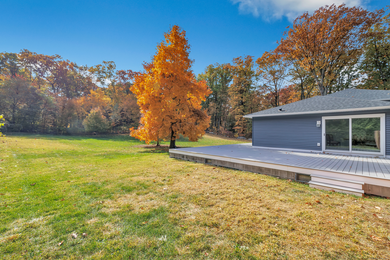

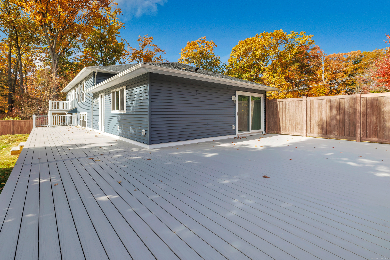
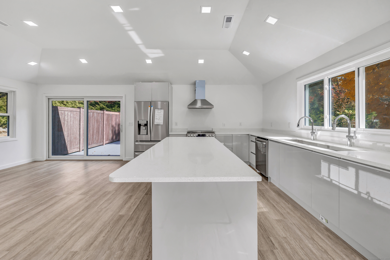
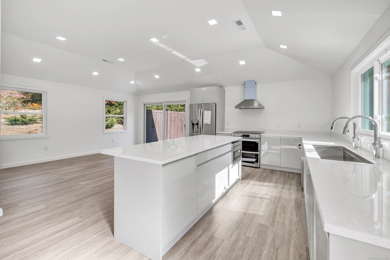
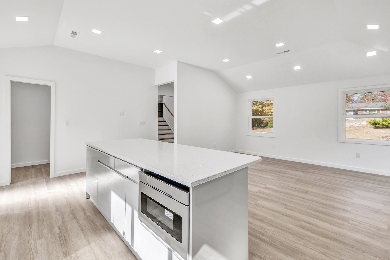
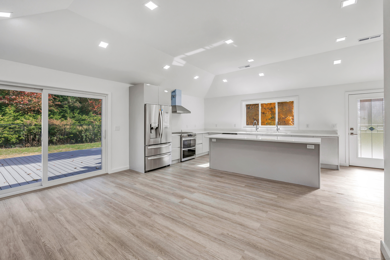
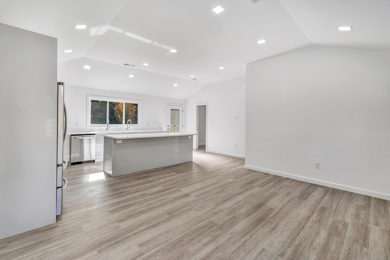
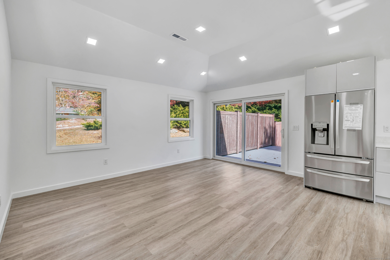
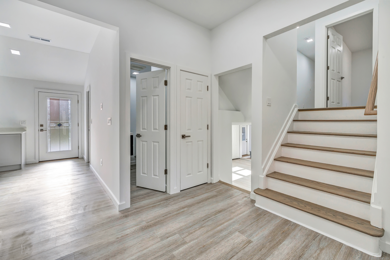
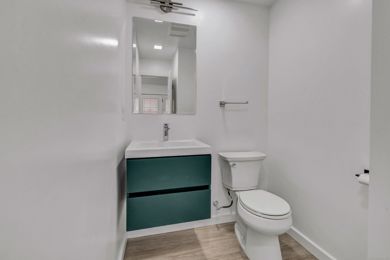
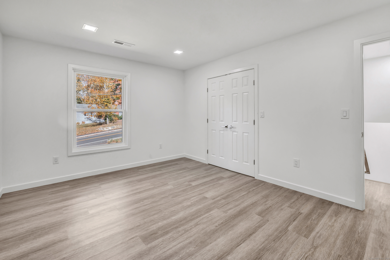
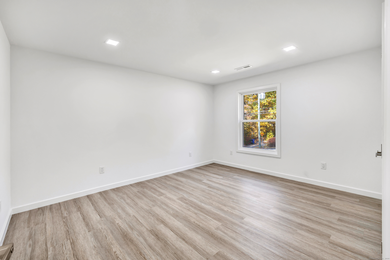
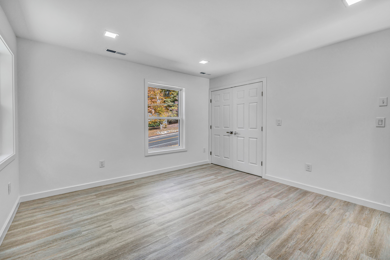
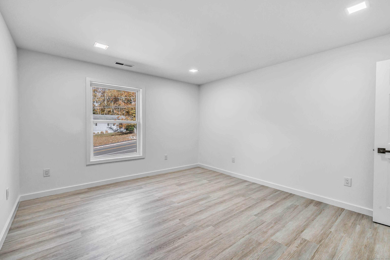
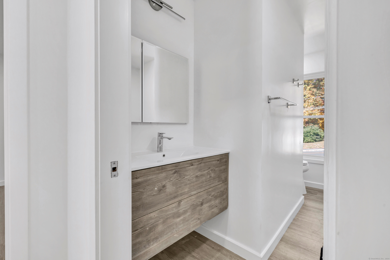
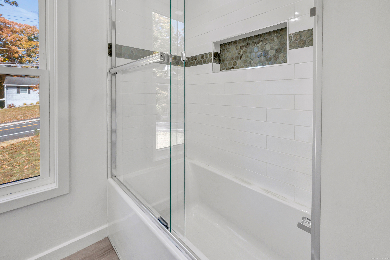
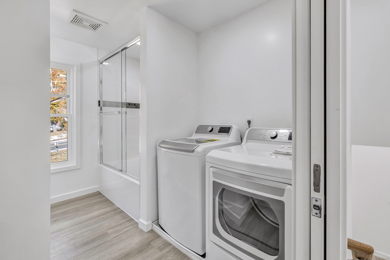
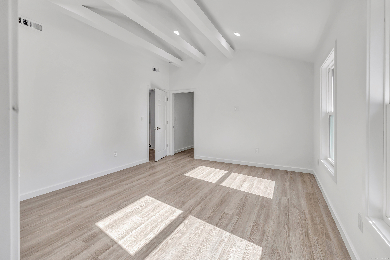
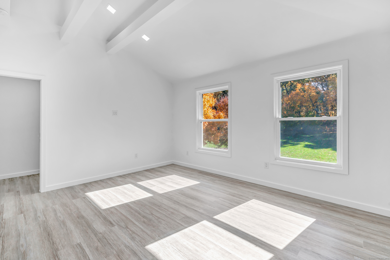
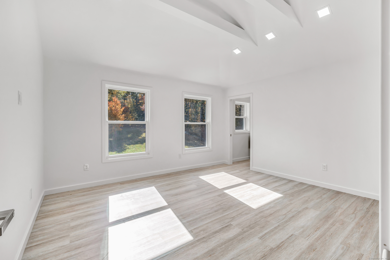
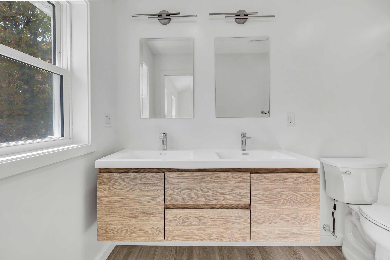
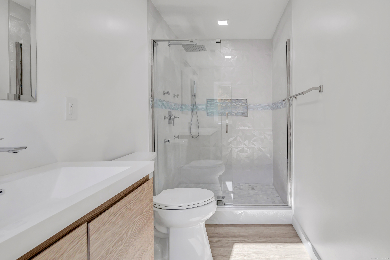
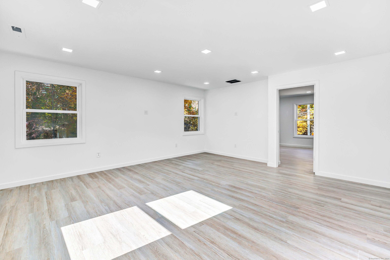
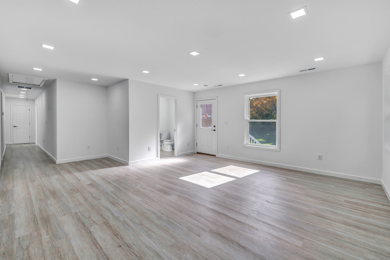
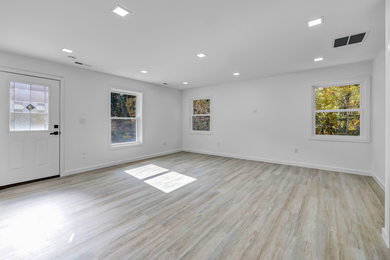
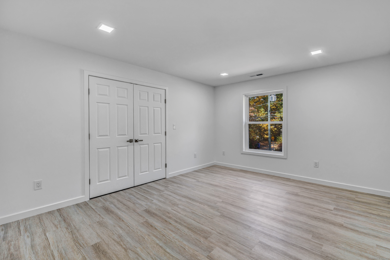
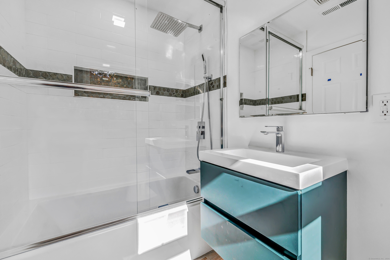
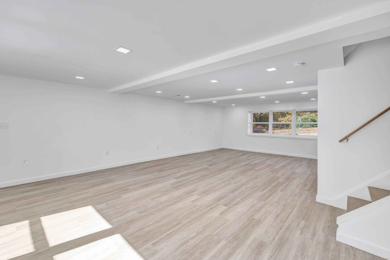
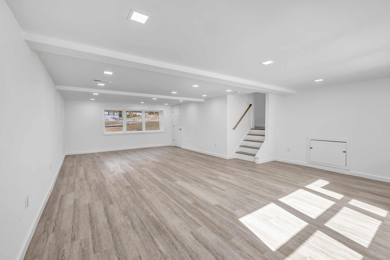
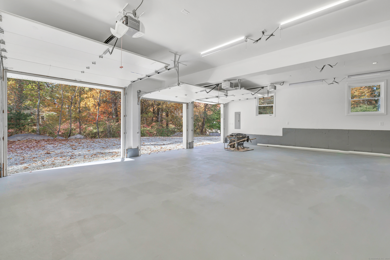
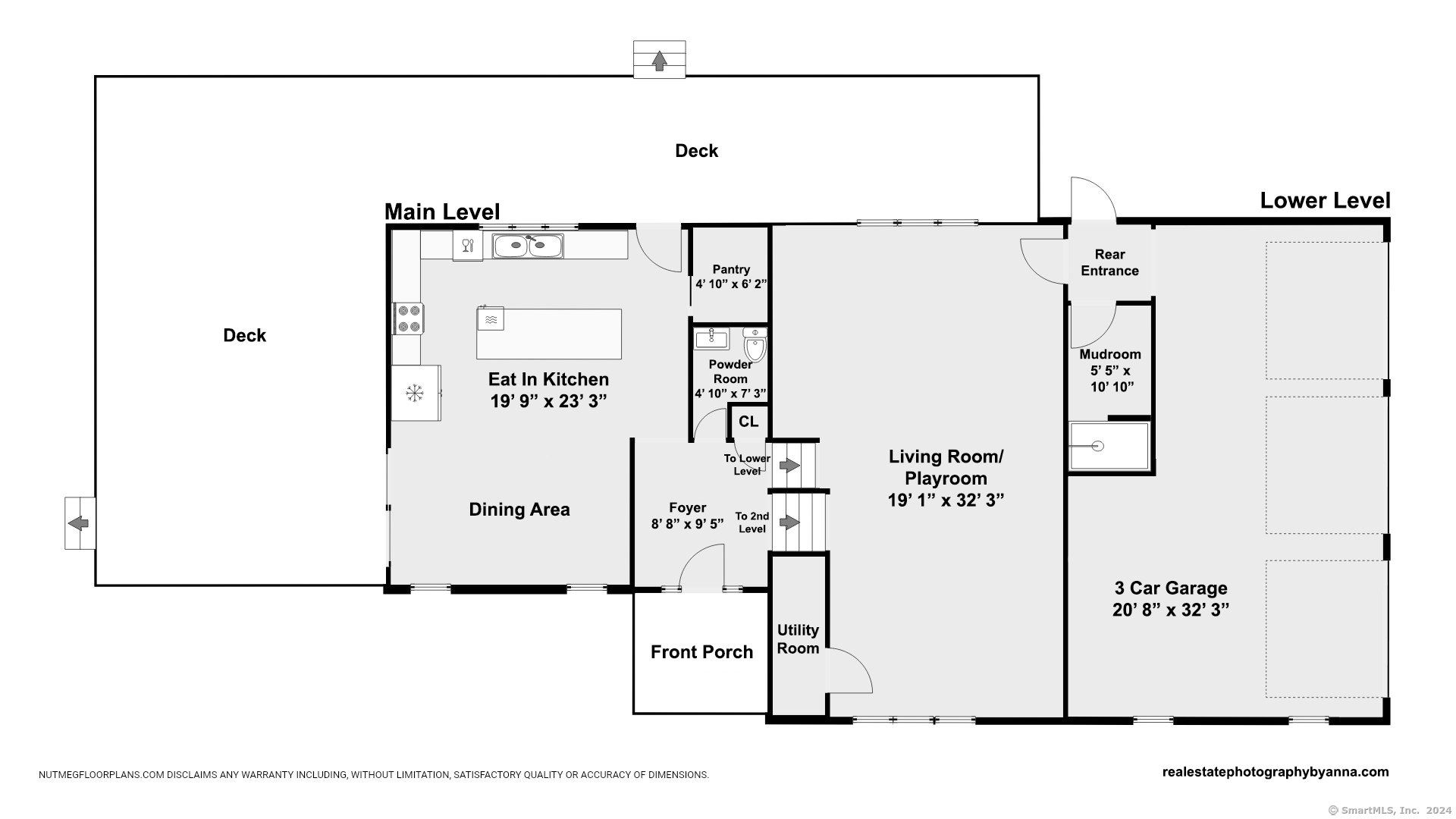
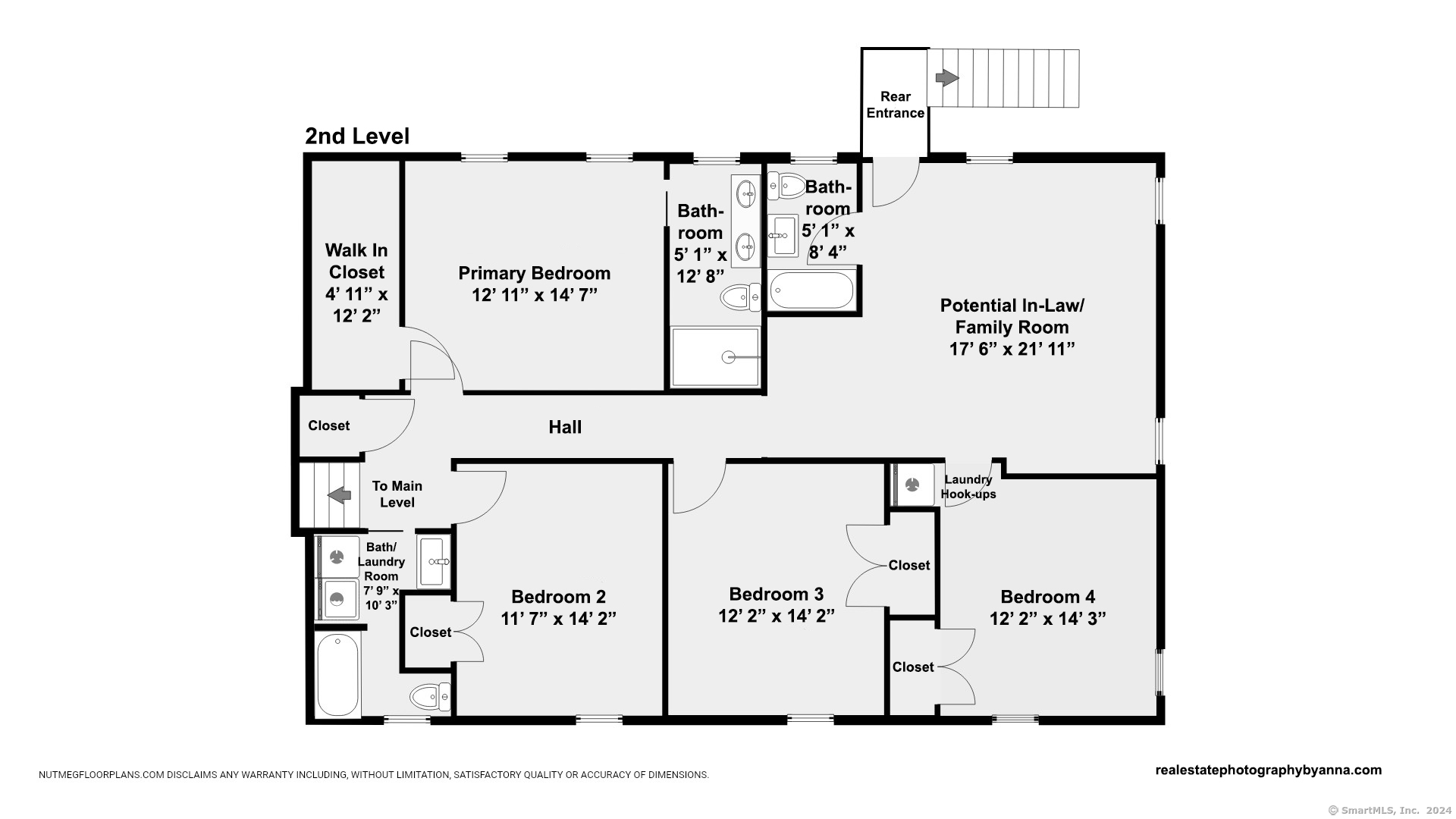
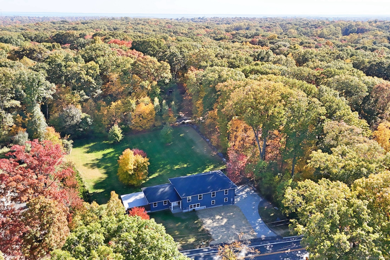
William Raveis Family of Services
Our family of companies partner in delivering quality services in a one-stop-shopping environment. Together, we integrate the most comprehensive real estate, mortgage and insurance services available to fulfill your specific real estate needs.

Customer Service
888.699.8876
Contact@raveis.com
Our family of companies offer our clients a new level of full-service real estate. We shall:
- Market your home to realize a quick sale at the best possible price
- Place up to 20+ photos of your home on our website, raveis.com, which receives over 1 billion hits per year
- Provide frequent communication and tracking reports showing the Internet views your home received on raveis.com
- Showcase your home on raveis.com with a larger and more prominent format
- Give you the full resources and strength of William Raveis Real Estate, Mortgage & Insurance and our cutting-edge technology
To learn more about our credentials, visit raveis.com today.

Francine SilbermanVP, Mortgage Banker, William Raveis Mortgage, LLC
NMLS Mortgage Loan Originator ID 69244
914.260.2006
Francine.Silberman@raveis.com
Our Executive Mortgage Banker:
- Is available to meet with you in our office, your home or office, evenings or weekends
- Offers you pre-approval in minutes!
- Provides a guaranteed closing date that meets your needs
- Has access to hundreds of loan programs, all at competitive rates
- Is in constant contact with a full processing, underwriting, and closing staff to ensure an efficient transaction

Mace L. RattetVP, Mortgage Banker, William Raveis Mortgage, LLC
NMLS Mortgage Loan Originator ID 69957
914.260.5535
Mace.Rattet@raveis.com
Our Executive Mortgage Banker:
- Is available to meet with you in our office, your home or office, evenings or weekends
- Offers you pre-approval in minutes!
- Provides a guaranteed closing date that meets your needs
- Has access to hundreds of loan programs, all at competitive rates
- Is in constant contact with a full processing, underwriting, and closing staff to ensure an efficient transaction

Gene RahillyInsurance Sales Director, William Raveis Insurance
917.494.9386
Gene.Rahilly@raveis.com
Our Insurance Division:
- Will Provide a home insurance quote within 24 hours
- Offers full-service coverage such as Homeowner's, Auto, Life, Renter's, Flood and Valuable Items
- Partners with major insurance companies including Chubb, Kemper Unitrin, The Hartford, Progressive,
Encompass, Travelers, Fireman's Fund, Middleoak Mutual, One Beacon and American Reliable

Ray CashenPresident, William Raveis Attorney Network
203.925.4590
For homebuyers and sellers, our Attorney Network:
- Consult on purchase/sale and financing issues, reviews and prepares the sale agreement, fulfills lender
requirements, sets up escrows and title insurance, coordinates closing documents - Offers one-stop shopping; to satisfy closing, title, and insurance needs in a single consolidated experience
- Offers access to experienced closing attorneys at competitive rates
- Streamlines the process as a direct result of the established synergies among the William Raveis Family of Companies


41 Bayne Street, Norwalk (Cranbury), CT, 06851
$1,095,000

Customer Service
William Raveis Real Estate
Phone: 888.699.8876
Contact@raveis.com

Francine Silberman
VP, Mortgage Banker
William Raveis Mortgage, LLC
Phone: 914.260.2006
Francine.Silberman@raveis.com
NMLS Mortgage Loan Originator ID 69244

Mace L. Rattet
VP, Mortgage Banker
William Raveis Mortgage, LLC
Phone: 914.260.5535
Mace.Rattet@raveis.com
NMLS Mortgage Loan Originator ID 69957
|
5/6 (30 Yr) Adjustable Rate Jumbo* |
30 Year Fixed-Rate Jumbo |
15 Year Fixed-Rate Jumbo |
|
|---|---|---|---|
| Loan Amount | $876,000 | $876,000 | $876,000 |
| Term | 360 months | 360 months | 180 months |
| Initial Interest Rate** | 5.250% | 6.125% | 5.625% |
| Interest Rate based on Index + Margin | 8.125% | ||
| Annual Percentage Rate | 6.502% | 6.220% | 5.781% |
| Monthly Tax Payment | $946 | $946 | $946 |
| H/O Insurance Payment | $125 | $125 | $125 |
| Initial Principal & Interest Pmt | $4,837 | $5,323 | $7,216 |
| Total Monthly Payment | $5,908 | $6,394 | $8,287 |
* The Initial Interest Rate and Initial Principal & Interest Payment are fixed for the first and adjust every six months thereafter for the remainder of the loan term. The Interest Rate and annual percentage rate may increase after consummation. The Index for this product is the SOFR. The margin for this adjustable rate mortgage may vary with your unique credit history, and terms of your loan.
** Mortgage Rates are subject to change, loan amount and product restrictions and may not be available for your specific transaction at commitment or closing. Rates, and the margin for adjustable rate mortgages [if applicable], are subject to change without prior notice.
The rates and Annual Percentage Rate (APR) cited above may be only samples for the purpose of calculating payments and are based upon the following assumptions: minimum credit score of 740, 20% down payment (e.g. $20,000 down on a $100,000 purchase price), $1,950 in finance charges, and 30 days prepaid interest, 1 point, 30 day rate lock. The rates and APR will vary depending upon your unique credit history and the terms of your loan, e.g. the actual down payment percentages, points and fees for your transaction. Property taxes and homeowner's insurance are estimates and subject to change.









