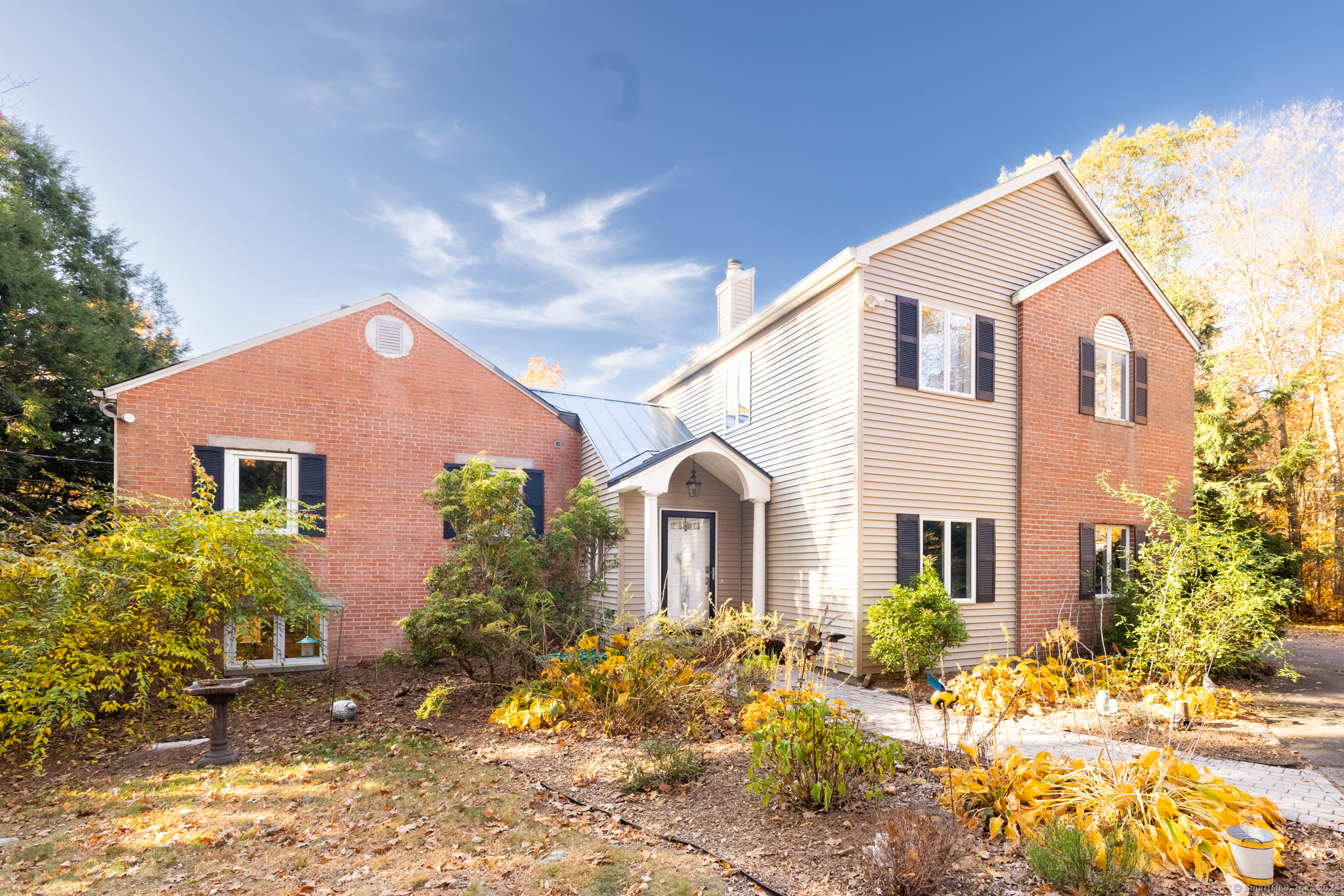
|
81 Woods Road, Bethany, CT, 06524 | $749,000
Experience luxury living in this stunning 4-bedroom, 2. 5 bath home in the award winning Amity school district. This unique and thoughtfully designed residence is situated on 2. 4 acres of private land, and is located at the end of a tranquil cul-de-sac. Offering 3830 sq ft of living space, this home beautifully blends character and light, creating the perfect balance of elegance and comfort. Step inside to discover a newly remodeled kitchen featuring a copper farm sink, quartzite countertops, and custom trim made from reclaimed wood sourced from an historic 1860s tobacco barn. The adjacent dining room boasts a cozy fireplace and marble floors. The heart of the home is the Great Room, an expansive space with soaring 19. 6 foot ceilings, exposed brick, and a pellet stove. A spiral staircase leads to a loft with French doors opening to an impressive, brand new balcony. The primary bedroom suite is a retreat of its own, with a spacious walk-in closet and an en-suite bath complete with a jacuzzi tub and radiant heated floors. The bedroom on the main floor features built-in bookcases and pocket doors, and is currently being used as an office. Outdoor enthusiasts will appreciate the large deck and perennial garden, while the adjacent cleared lot and surrounding pine trees provide additional privacy and natural beauty. This unique property has both expansive indoor and outdoor spaces perfect for making lasting memories. Don't miss the opportunity to make this exceptional home yours. Notable updates include: a recently replaced roof; a whole house standby generator, with a 500 gallon propane tank; a whole house water filtration system; a brand new hot water heater; a new well pump(2021); a brand new 1500 gallon septic tank and leaching field; a brand new balcony; a recently remodeled kitchen and half bath, with custom features. There is a $400 annual charge for maintenance of the shared private road. Paving has started, and is scheduled to be completed by late spring.
Features
- Rooms: 7
- Bedrooms: 4
- Baths: 2 full / 1 half
- Style: Colonial
- Year Built: 1948
- Garage: 2-car Attached Garage,Driveway
- Heating: Baseboard,Hot Air
- Cooling: Central Air
- Basement: Crawl Space
- Above Grade Approx. Sq. Feet: 3,830
- Acreage: 2.4
- Est. Taxes: $12,014
- Lot Desc: Secluded,Lightly Wooded,Treed,Level Lot,On Cul-De-Sac
- Elem. School: Bethany Community
- Middle School: Per Board of Ed
- High School: Amity Regional
- Appliances: Oven/Range,Refrigerator,Dishwasher,Washer,Dryer
- MLS#: 24048154
- Website: https://www.raveis.com
/prop/24048154/81woodsroad_bethany_ct?source=qrflyer
Listing courtesy of BHGRE Bannon & Hebert
Room Information
| Type | Description | Dimensions | Level |
|---|---|---|---|
| Bedroom 1 | Book Shelves,Built-Ins,Ceiling Fan | 19.1 x 14.3 | Main |
| Bedroom 2 | 10.0 x 10.1 | Upper | |
| Bedroom 3 | 10.1 x 24.0 | Upper | |
| Dining Room | Bay/Bow Window,Fireplace,Marble Floor | 19.7 x 10.1 | Main |
| Full Bath | Upper | ||
| Great Room | Remodeled,9 ft+ Ceilings,Balcony/Deck,Pellet Stove,French Doors | 21.9 x 29.4 | Main |
| Half Bath | Lower | ||
| Kitchen | 16.9 x 11.6 | Main | |
| Loft | Balcony/Deck | 12.1 x 21.1 | Upper |
| Primary Bath | Whirlpool Tub | 13.5 x 12.4 | Upper |
| Primary BR Suite | French Doors,Full Bath,Whirlpool Tub,Walk-In Closet | 23.0 x 26.1 | Upper |


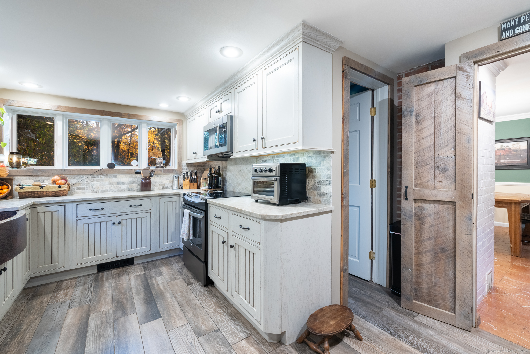

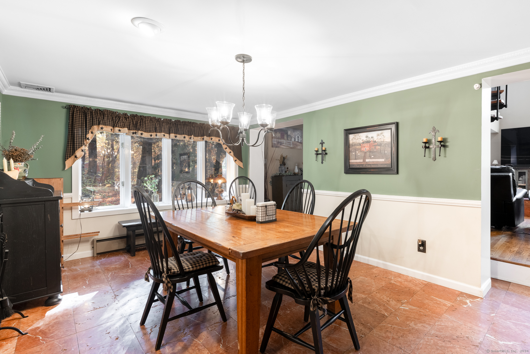


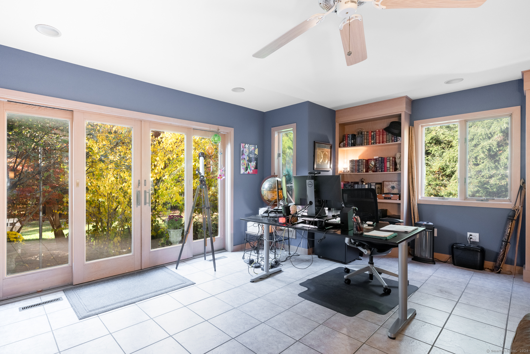
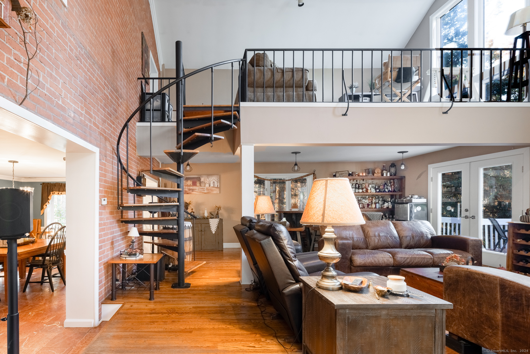

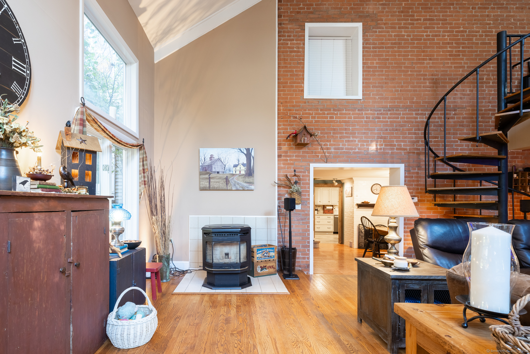

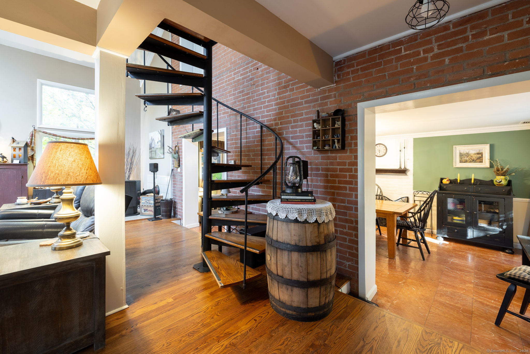
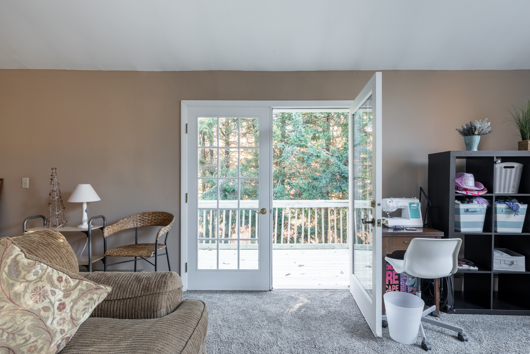
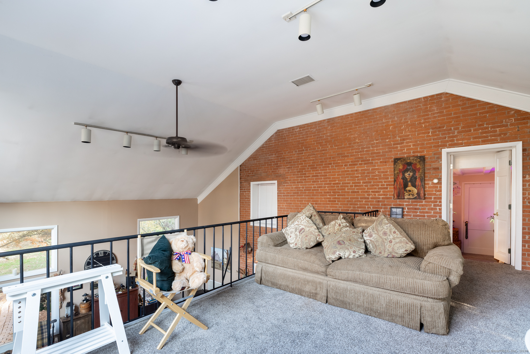
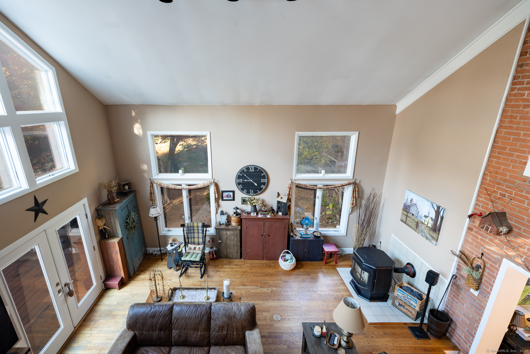
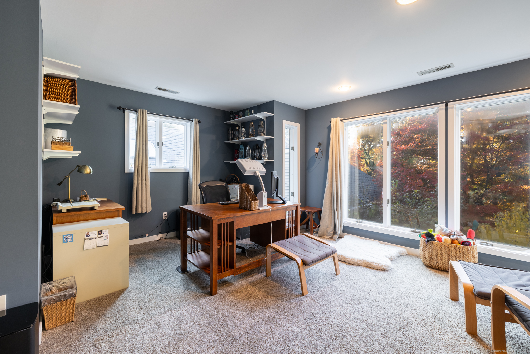
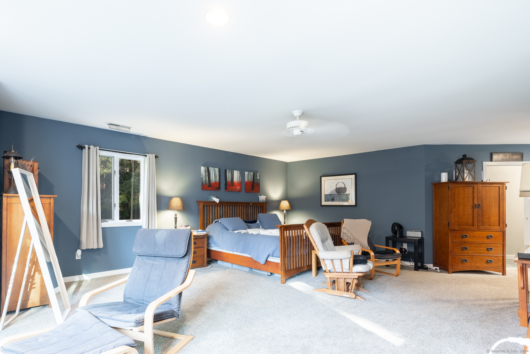

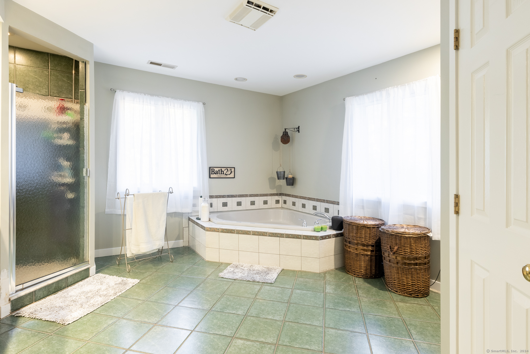

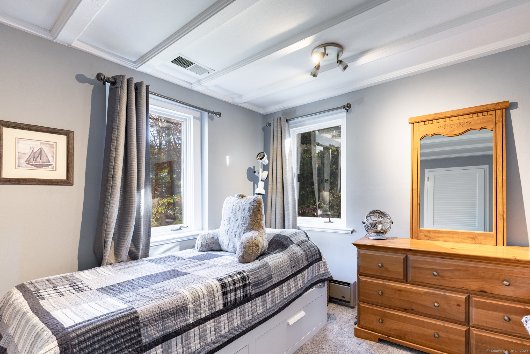


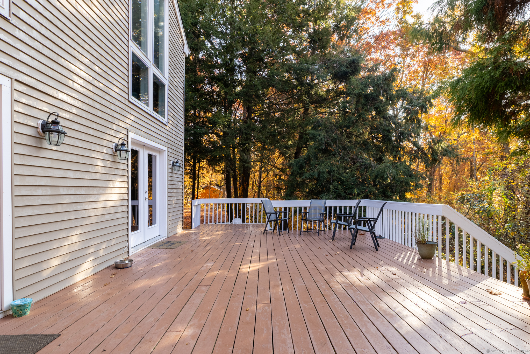
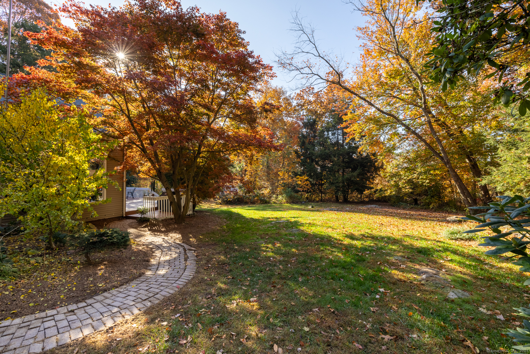
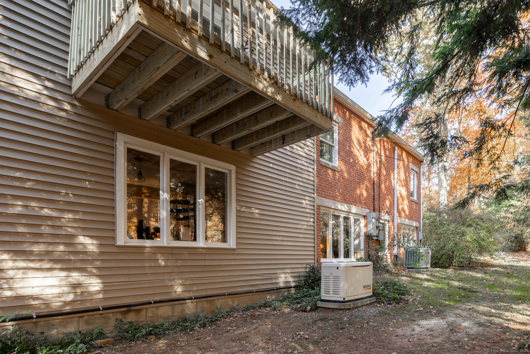
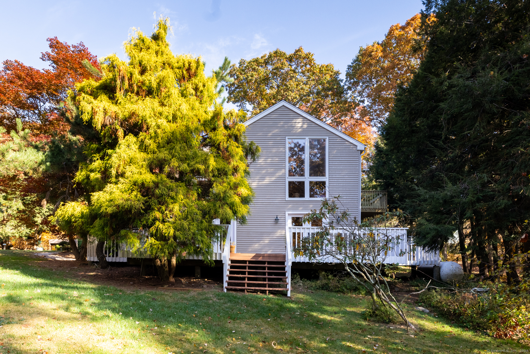
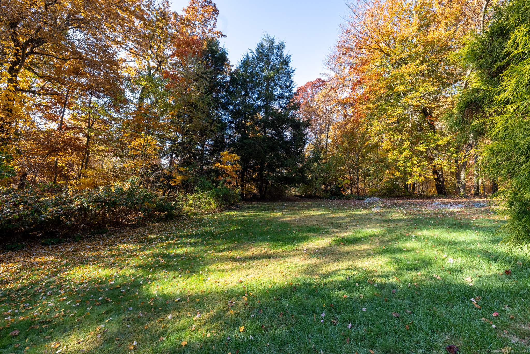
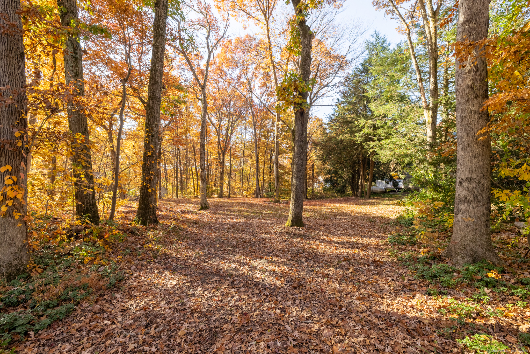

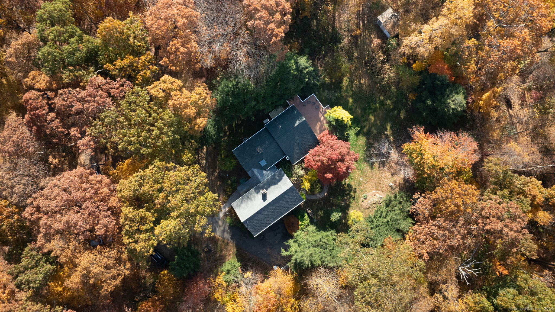

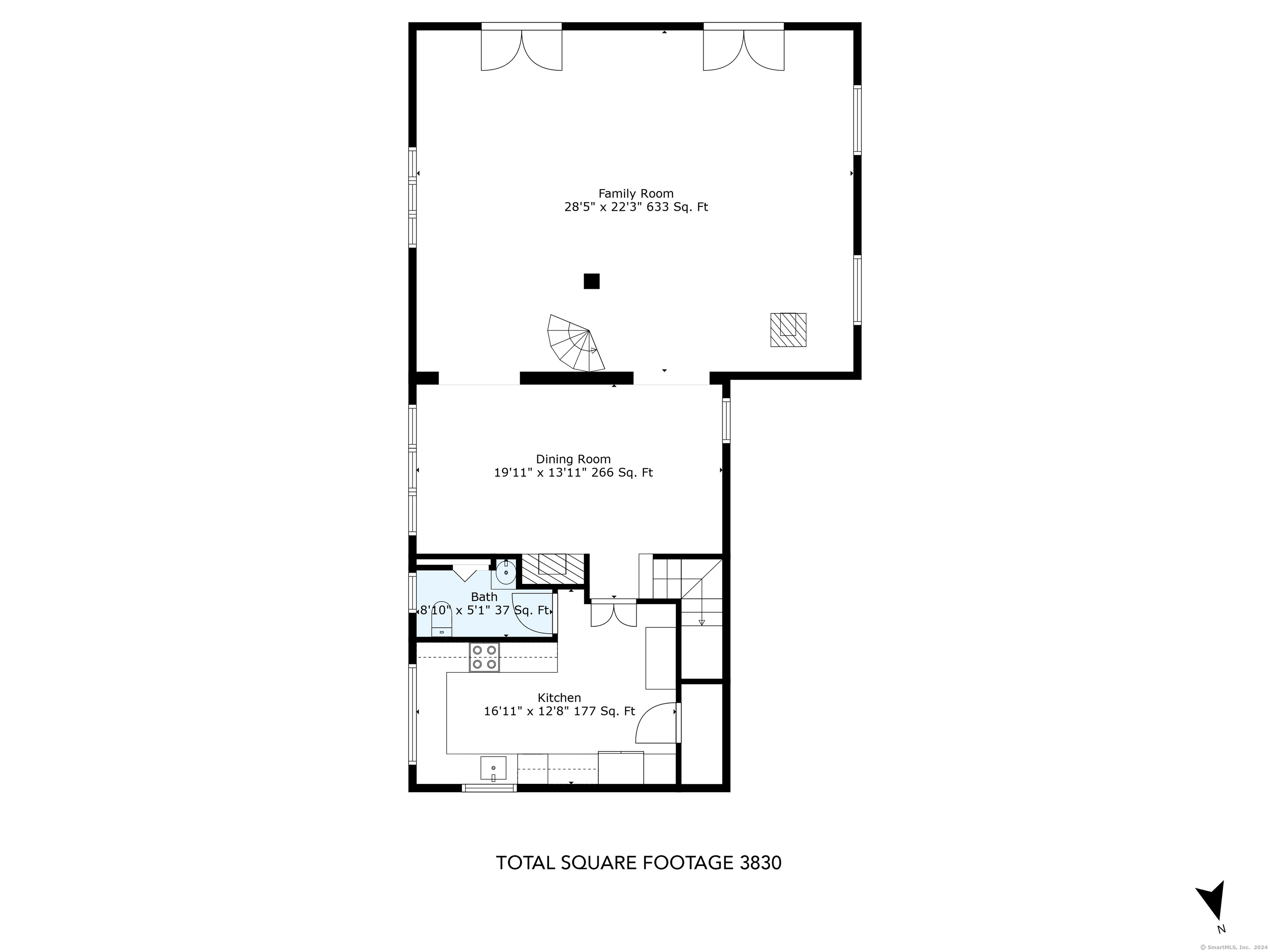

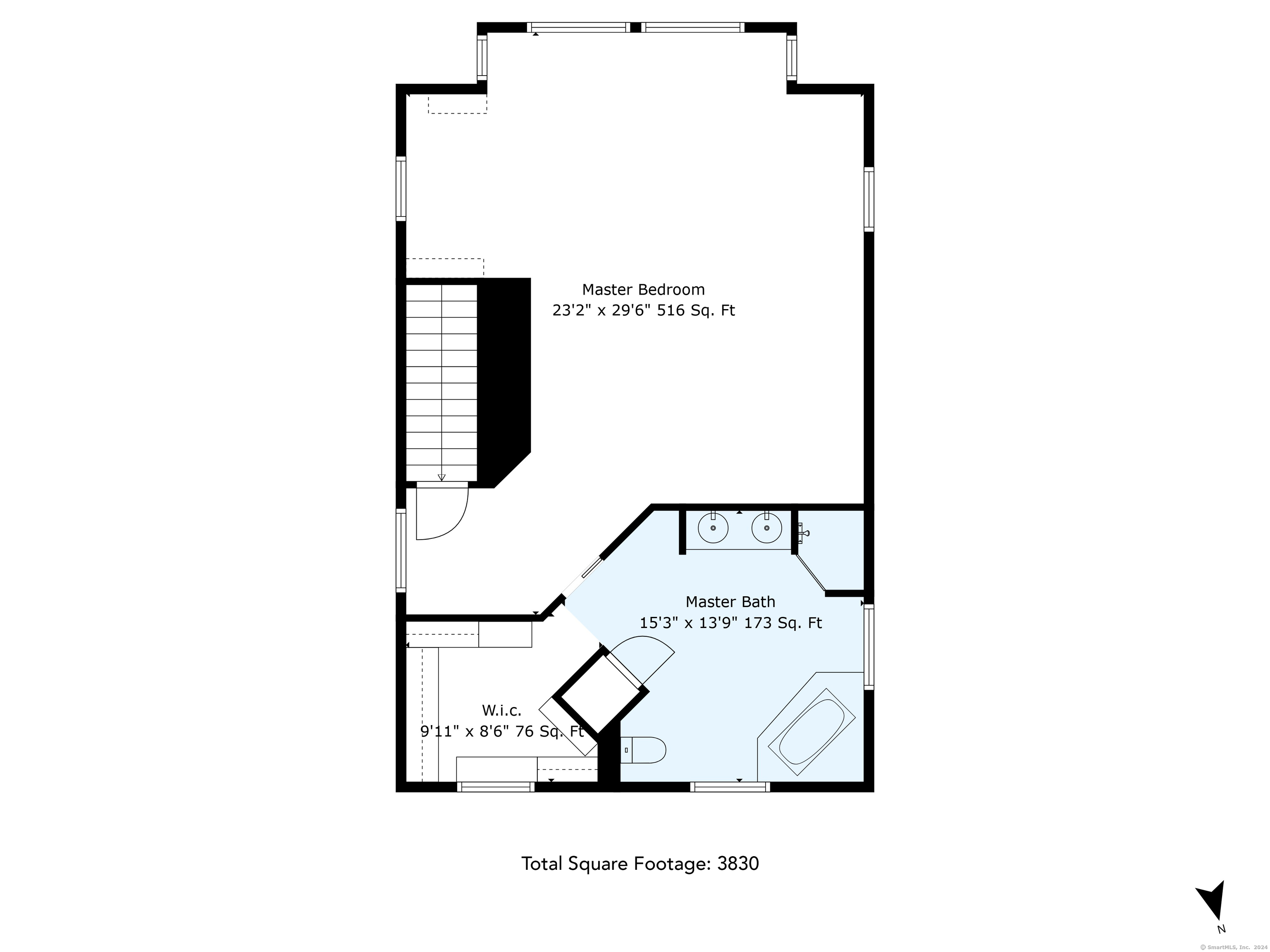
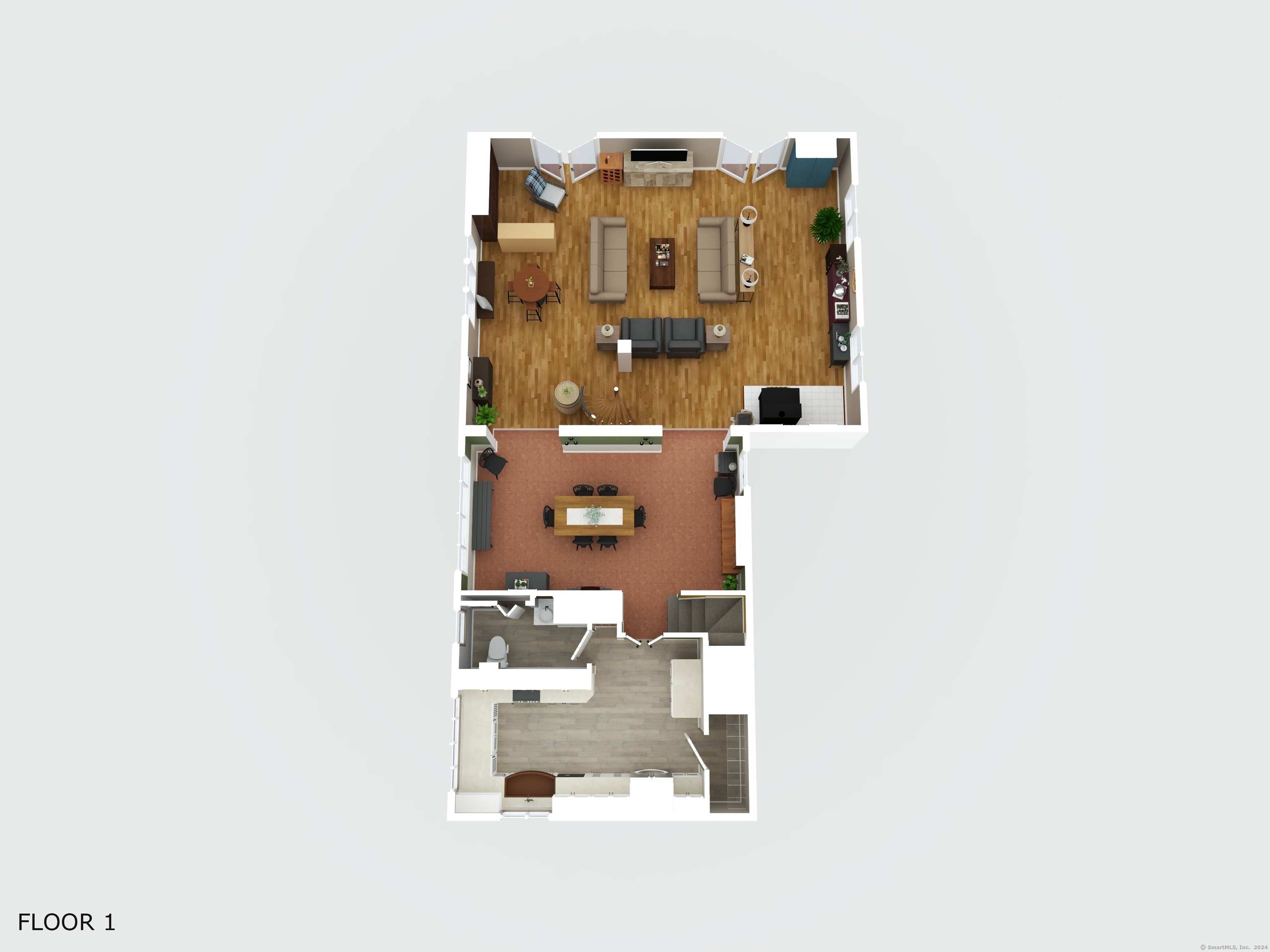
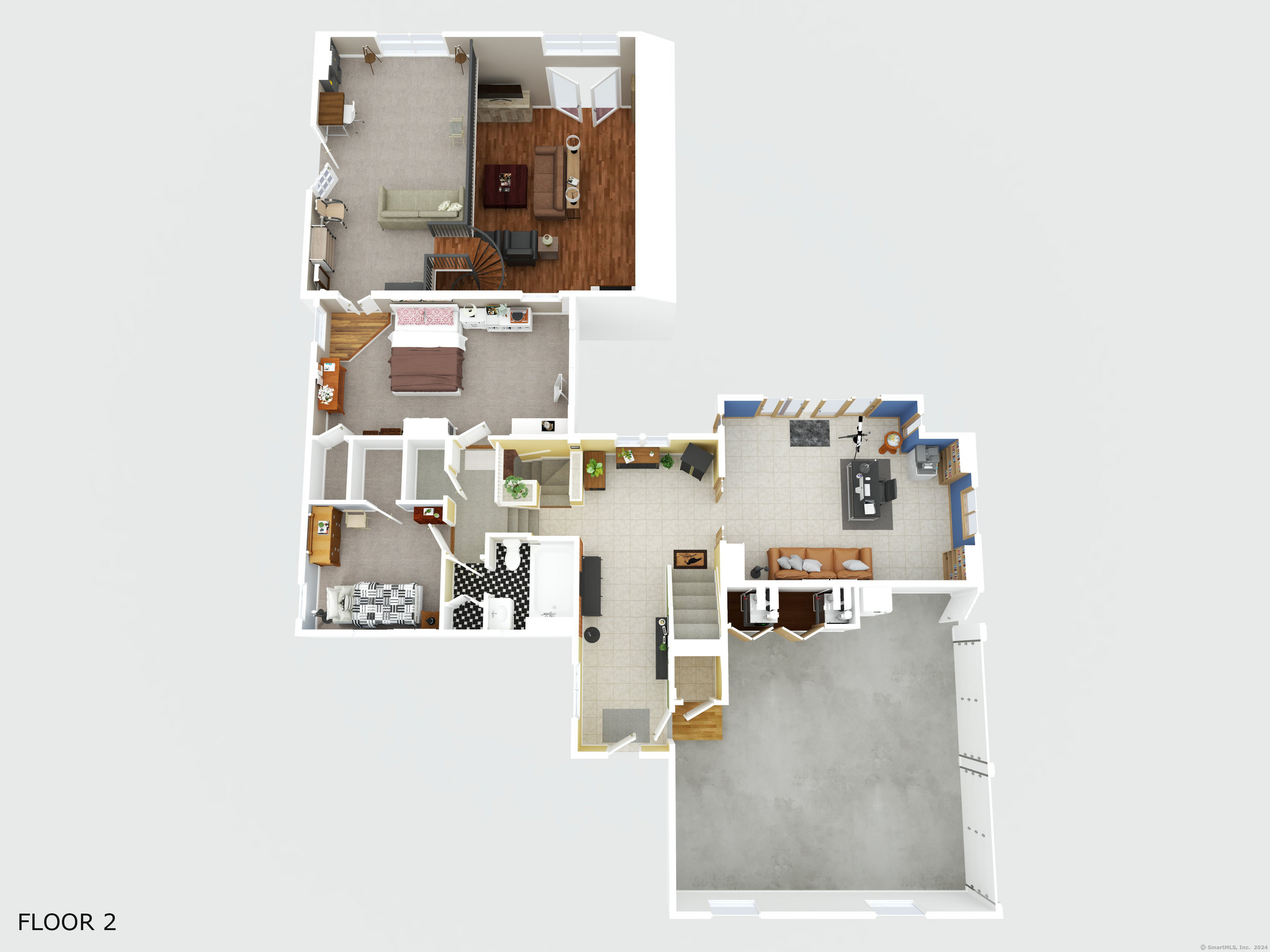
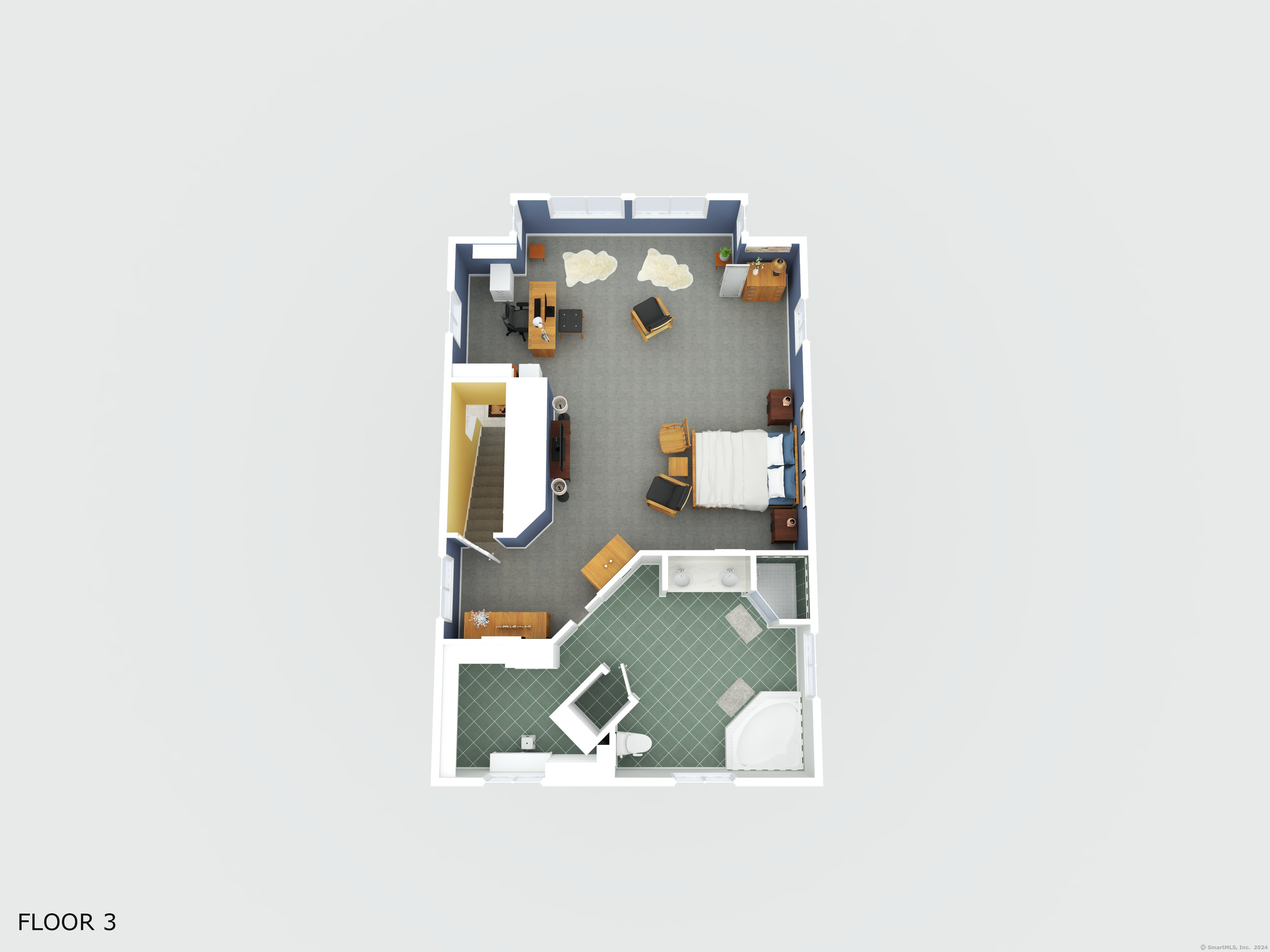
William Raveis Family of Services
Our family of companies partner in delivering quality services in a one-stop-shopping environment. Together, we integrate the most comprehensive real estate, mortgage and insurance services available to fulfill your specific real estate needs.

Customer Service
888.699.8876
Contact@raveis.com
Our family of companies offer our clients a new level of full-service real estate. We shall:
- Market your home to realize a quick sale at the best possible price
- Place up to 20+ photos of your home on our website, raveis.com, which receives over 1 billion hits per year
- Provide frequent communication and tracking reports showing the Internet views your home received on raveis.com
- Showcase your home on raveis.com with a larger and more prominent format
- Give you the full resources and strength of William Raveis Real Estate, Mortgage & Insurance and our cutting-edge technology
To learn more about our credentials, visit raveis.com today.

Frank KolbSenior Vice President - Coaching & Strategic, William Raveis Mortgage, LLC
NMLS Mortgage Loan Originator ID 81725
203.980.8025
Frank.Kolb@raveis.com
Our Executive Mortgage Banker:
- Is available to meet with you in our office, your home or office, evenings or weekends
- Offers you pre-approval in minutes!
- Provides a guaranteed closing date that meets your needs
- Has access to hundreds of loan programs, all at competitive rates
- Is in constant contact with a full processing, underwriting, and closing staff to ensure an efficient transaction

Robert ReadeRegional SVP Insurance Sales, William Raveis Insurance
860.690.5052
Robert.Reade@raveis.com
Our Insurance Division:
- Will Provide a home insurance quote within 24 hours
- Offers full-service coverage such as Homeowner's, Auto, Life, Renter's, Flood and Valuable Items
- Partners with major insurance companies including Chubb, Kemper Unitrin, The Hartford, Progressive,
Encompass, Travelers, Fireman's Fund, Middleoak Mutual, One Beacon and American Reliable

Ray CashenPresident, William Raveis Attorney Network
203.925.4590
For homebuyers and sellers, our Attorney Network:
- Consult on purchase/sale and financing issues, reviews and prepares the sale agreement, fulfills lender
requirements, sets up escrows and title insurance, coordinates closing documents - Offers one-stop shopping; to satisfy closing, title, and insurance needs in a single consolidated experience
- Offers access to experienced closing attorneys at competitive rates
- Streamlines the process as a direct result of the established synergies among the William Raveis Family of Companies


81 Woods Road, Bethany, CT, 06524
$749,000

Customer Service
William Raveis Real Estate
Phone: 888.699.8876
Contact@raveis.com

Frank Kolb
Senior Vice President - Coaching & Strategic
William Raveis Mortgage, LLC
Phone: 203.980.8025
Frank.Kolb@raveis.com
NMLS Mortgage Loan Originator ID 81725
|
5/6 (30 Yr) Adjustable Rate Conforming* |
30 Year Fixed-Rate Conforming |
15 Year Fixed-Rate Conforming |
|
|---|---|---|---|
| Loan Amount | $599,200 | $599,200 | $599,200 |
| Term | 360 months | 360 months | 180 months |
| Initial Interest Rate** | 6.875% | 6.875% | 5.875% |
| Interest Rate based on Index + Margin | 8.125% | ||
| Annual Percentage Rate | 7.191% | 7.042% | 6.160% |
| Monthly Tax Payment | $1,001 | $1,001 | $1,001 |
| H/O Insurance Payment | $92 | $92 | $92 |
| Initial Principal & Interest Pmt | $3,936 | $3,936 | $5,016 |
| Total Monthly Payment | $5,029 | $5,029 | $6,109 |
* The Initial Interest Rate and Initial Principal & Interest Payment are fixed for the first and adjust every six months thereafter for the remainder of the loan term. The Interest Rate and annual percentage rate may increase after consummation. The Index for this product is the SOFR. The margin for this adjustable rate mortgage may vary with your unique credit history, and terms of your loan.
** Mortgage Rates are subject to change, loan amount and product restrictions and may not be available for your specific transaction at commitment or closing. Rates, and the margin for adjustable rate mortgages [if applicable], are subject to change without prior notice.
The rates and Annual Percentage Rate (APR) cited above may be only samples for the purpose of calculating payments and are based upon the following assumptions: minimum credit score of 740, 20% down payment (e.g. $20,000 down on a $100,000 purchase price), $1,950 in finance charges, and 30 days prepaid interest, 1 point, 30 day rate lock. The rates and APR will vary depending upon your unique credit history and the terms of your loan, e.g. the actual down payment percentages, points and fees for your transaction. Property taxes and homeowner's insurance are estimates and subject to change.









