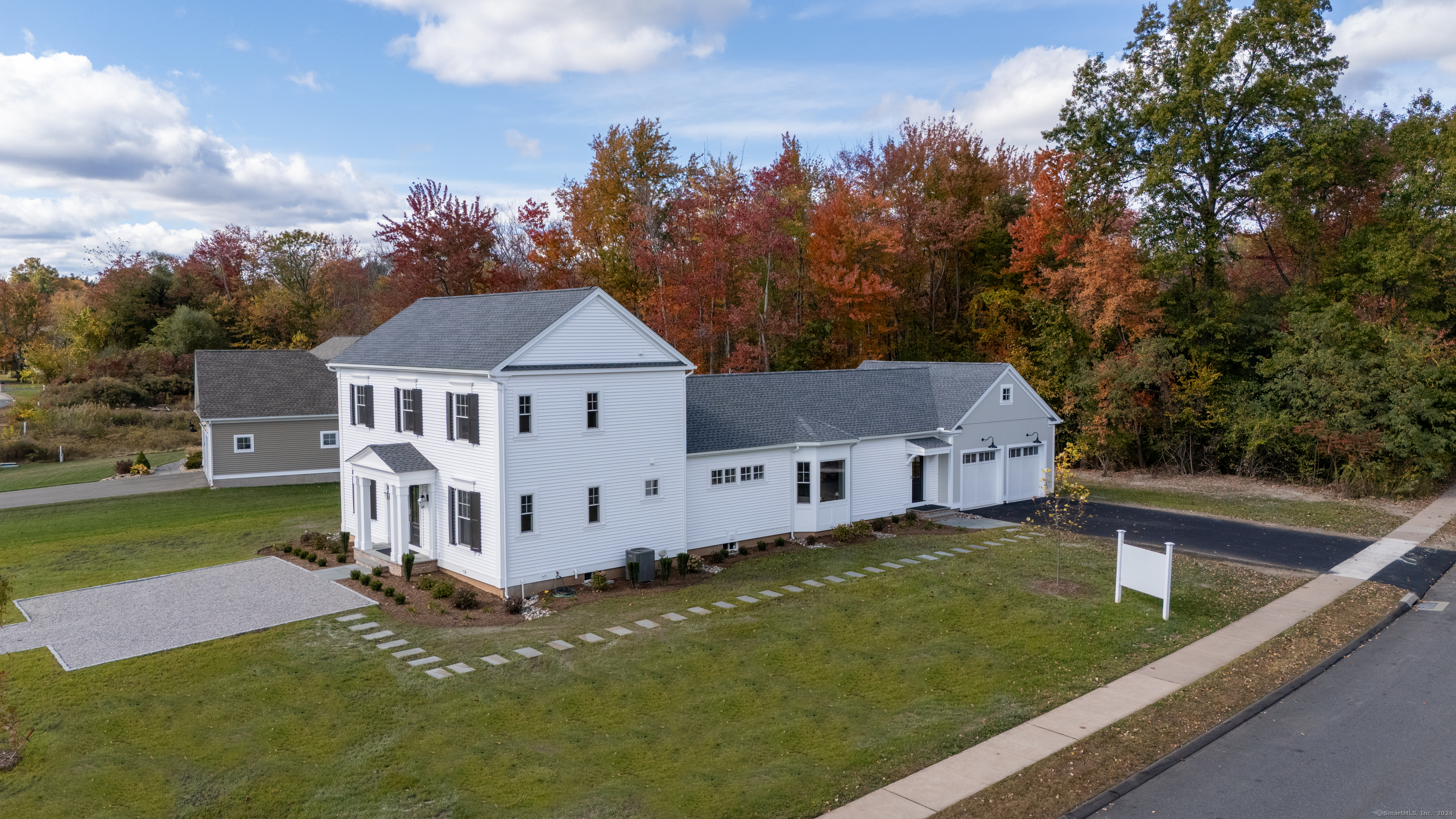
|
Presented by
The Bodeau Team |
111 Whippoorwill Way, Wethersfield, CT, 06109 | $1,225,000
Surrounded by The Preserve of Whippoorwill Way, this newly completed custom-built home by Uccello Fine Homes, known for award-winning craftsmanship, exudes timeless luxury & modern sophistication. The charm of Cape Cod with sleek transitional interior design. The home's curb appeal is striking and captivates with its traditional colonial-style facade, inspired by the historic homes of Old Wethersfield. The nontraditional open floor plan seamlessly blends classic elegance with modern living, offering 2, 933 square feet of spacious luxury. With four spacious bedrooms, each featuring its own luxurious en-suite bath, this home provides comfort and privacy for all. One of these beautifully designed rooms can easily transform into the perfect private office with elegance and functionality. The first-floor primary bedroom suite is a true retreat, featuring multiple closets and a luxurious bathroom designed for both style and functionality. The open-concept living space flows effortlessly from the kitchen, dining, and living areas, perfect for both daily living and entertaining. The kitchen, equipped with luxury appointments and an oversized walk-in pantry, is a chef's dream. Every corner of this home reflects Uccello's meticulous attention to detail and commitment to quality, with top-of-the-line products, high-performance insulation, and energy-efficient systems. This home sets a standard of tranquility while being conveniently located near all that Wethersfield is known for. Featured home in the Home Builders and Remodelers Association (HBRA) Parade of Homes Tour on Saturday (October 26th) and Sunday (October 27th) 11: 00am-5: 00pm. Tickets are required at a donation of $10 each. All proceeds to benefit the HBRA Charitable Foundation.
Features
- Rooms: 8
- Bedrooms: 4
- Baths: 4 full
- Laundry: Main Level
- Style: Colonial
- Year Built: 2024
- Garage: 2-car Attached Garage,Paved,On Street Parking,Driveway
- Heating: Hot Air,Zoned
- Cooling: Central Air,Zoned
- Basement: Full,Unfinished,Full With Hatchway
- Above Grade Approx. Sq. Feet: 2,933
- Acreage: 0.54
- Est. Taxes: $8,546
- Lot Desc: In Subdivision,Borders Open Space,Level Lot,Professionally Landscaped,Open Lot
- Elem. School: Samuel B. Webb
- Middle School: Silas Deane
- High School: Wethersfield
- Appliances: Gas Range,Wall Oven,Microwave,Range Hood,Refrigerator,Dishwasher,Disposal,Washer,Dryer
- MLS#: 24052388
- Days on Market: 7 days
- Website: https://www.raveis.com
/mls/24052388/111whippoorwillway_wethersfield_ct?source=qrflyer
Room Information
| Type | Description | Dimensions | Level |
|---|---|---|---|
| Bedroom 1 | 9 ft+ Ceilings,Bedroom Suite,Full Bath,Hardwood Floor | 13.0 x 13.0 | Main |
| Bedroom 2 | Bedroom Suite,Full Bath,Walk-In Closet,Hardwood Floor | 13.0 x 16.0 | Upper |
| Bedroom 3 | Bedroom Suite,Full Bath,Walk-In Closet,Hardwood Floor | 13.0 x 13.0 | Upper |
| Dining Room | Bay/Bow Window,9 ft+ Ceilings,French Doors,Hardwood Floor | 11.0 x 23.0 | Main |
| Kitchen | 9 ft+ Ceilings,Breakfast Bar,Island,Pantry,Hardwood Floor | 8.0 x 21.0 | Main |
| Living Room | Vaulted Ceiling,Dry Bar,Gas Log Fireplace,Hardwood Floor | 17.0 x 21.0 | Main |
| Primary Bedroom | 9 ft+ Ceilings,French Doors,Full Bath,Walk-In Closet,Hardwood Floor | 15.0 x 22.0 | Main |
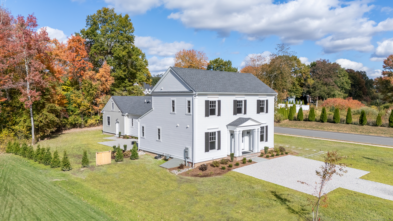
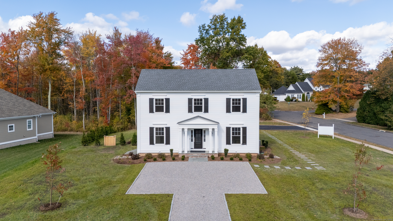
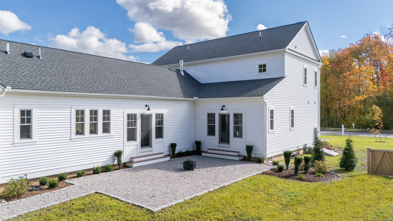
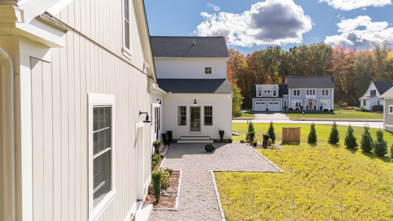
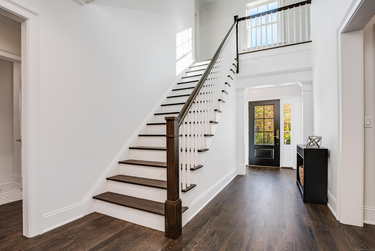
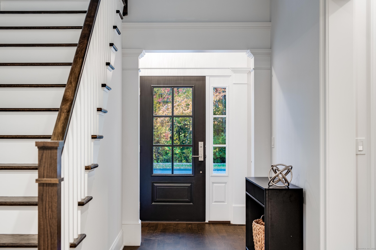
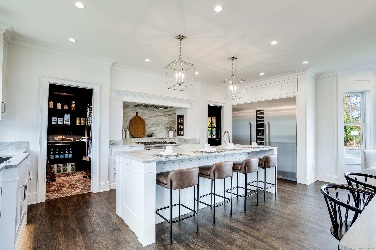
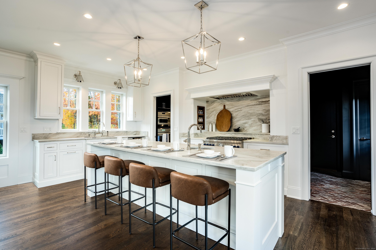
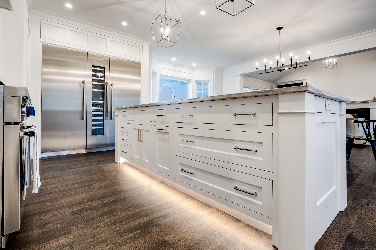
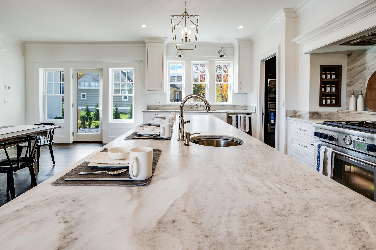
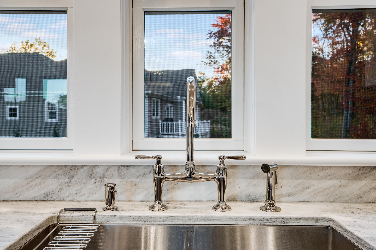
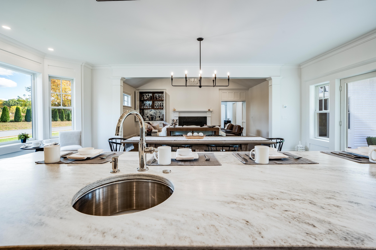
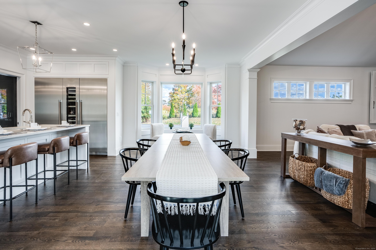
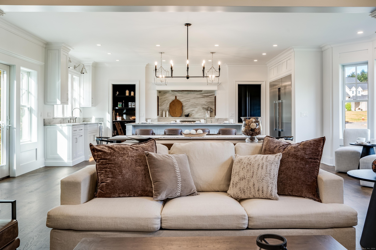
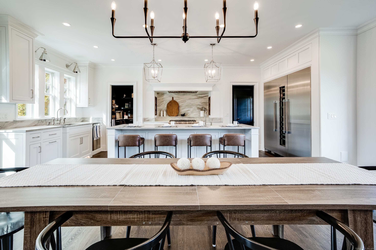
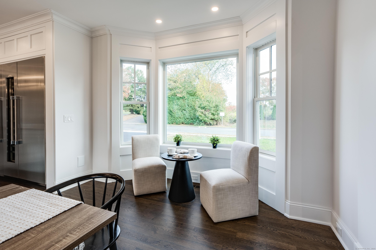
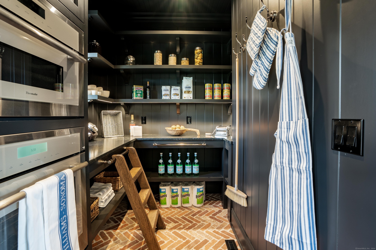
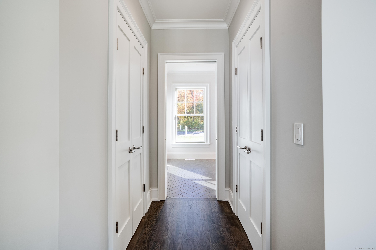
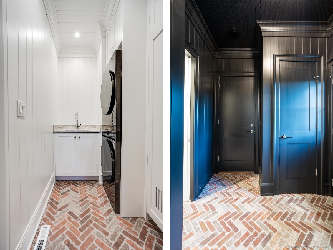
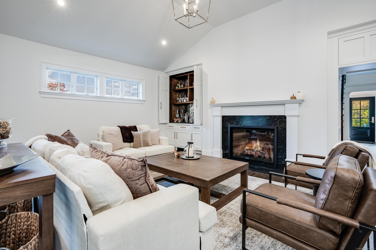
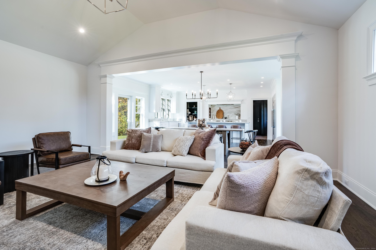
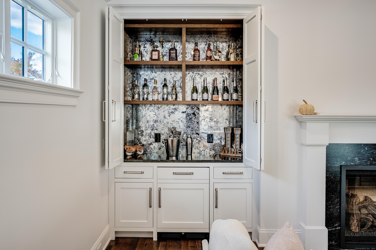
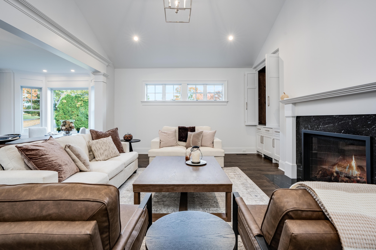
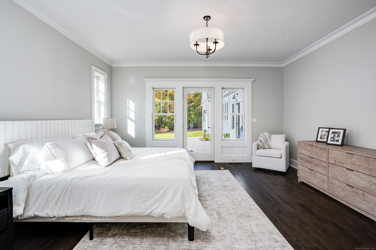
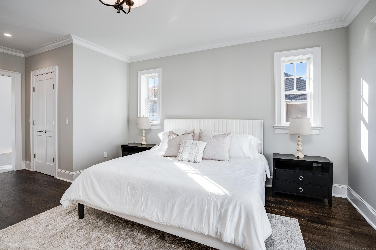
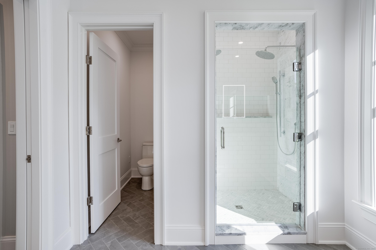
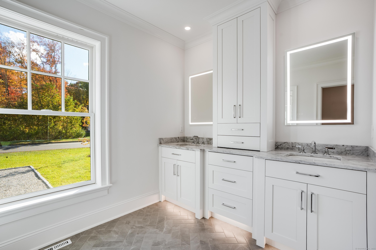
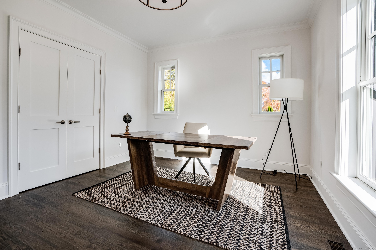
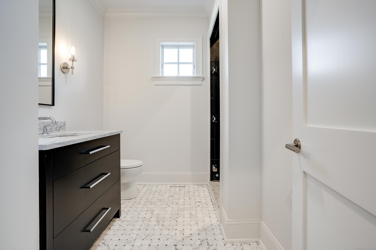
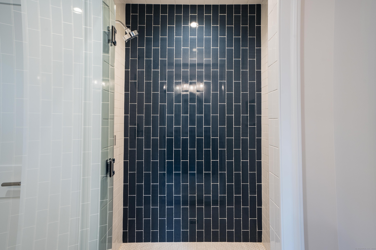
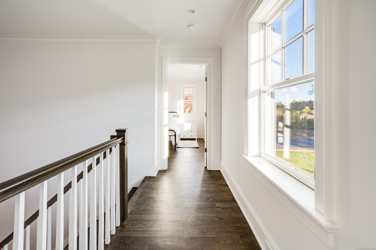
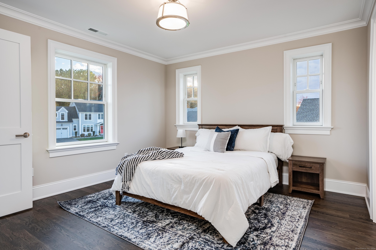
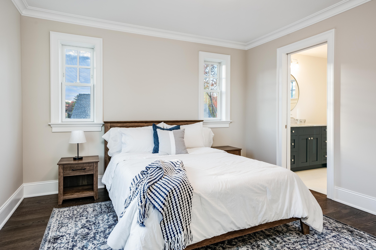
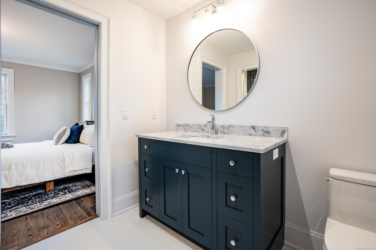
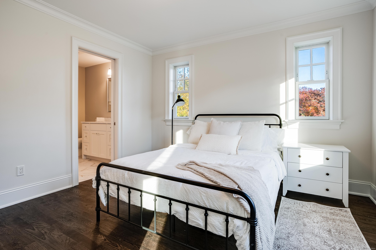
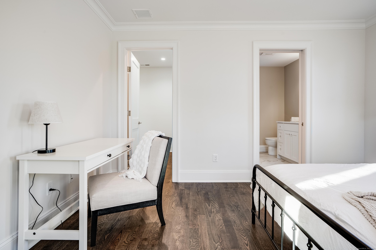
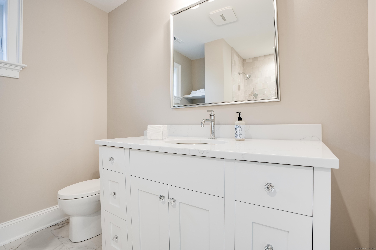
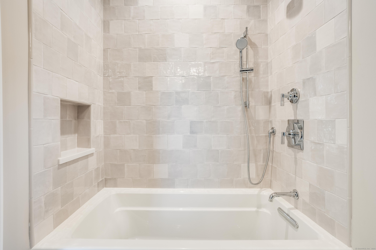
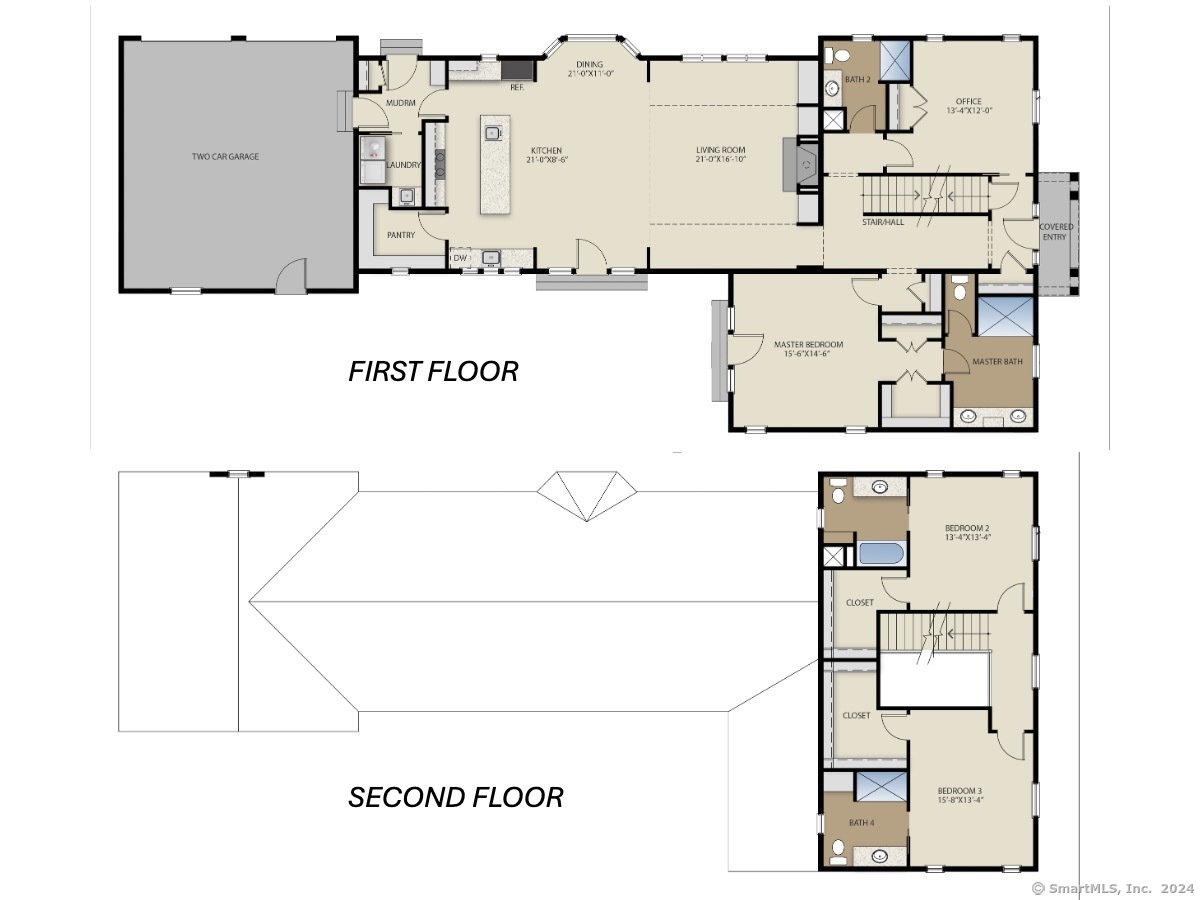
William Raveis Family of Services
Our family of companies partner in delivering quality services in a one-stop-shopping environment. Together, we integrate the most comprehensive real estate, mortgage and insurance services available to fulfill your specific real estate needs.

The Bodeau TeamSales Associates
860.463.9296
BodeauRealtyGroup@Raveis.com
Our family of companies offer our clients a new level of full-service real estate. We shall:
- Market your home to realize a quick sale at the best possible price
- Place up to 20+ photos of your home on our website, raveis.com, which receives over 1 billion hits per year
- Provide frequent communication and tracking reports showing the Internet views your home received on raveis.com
- Showcase your home on raveis.com with a larger and more prominent format
- Give you the full resources and strength of William Raveis Real Estate, Mortgage & Insurance and our cutting-edge technology
To learn more about our credentials, visit raveis.com today.

David LewisVP, Mortgage Banker, William Raveis Mortgage, LLC
NMLS Mortgage Loan Originator ID 49042
978.423.2254
David.Lewis@raveis.com
Our Executive Mortgage Banker:
- Is available to meet with you in our office, your home or office, evenings or weekends
- Offers you pre-approval in minutes!
- Provides a guaranteed closing date that meets your needs
- Has access to hundreds of loan programs, all at competitive rates
- Is in constant contact with a full processing, underwriting, and closing staff to ensure an efficient transaction

Heidi SummaRegional SVP Insurance Sales, William Raveis Insurance
860.919.8074
Heidi.Summa@raveis.com
Our Insurance Division:
- Will Provide a home insurance quote within 24 hours
- Offers full-service coverage such as Homeowner's, Auto, Life, Renter's, Flood and Valuable Items
- Partners with major insurance companies including Chubb, Kemper Unitrin, The Hartford, Progressive,
Encompass, Travelers, Fireman's Fund, Middleoak Mutual, One Beacon and American Reliable

Ray CashenPresident, William Raveis Attorney Network
203.925.4590
For homebuyers and sellers, our Attorney Network:
- Consult on purchase/sale and financing issues, reviews and prepares the sale agreement, fulfills lender
requirements, sets up escrows and title insurance, coordinates closing documents - Offers one-stop shopping; to satisfy closing, title, and insurance needs in a single consolidated experience
- Offers access to experienced closing attorneys at competitive rates
- Streamlines the process as a direct result of the established synergies among the William Raveis Family of Companies


111 Whippoorwill Way, Wethersfield, CT, 06109
$1,225,000

The Bodeau Team
Sales Associates
William Raveis Real Estate
Phone: 860.463.9296
BodeauRealtyGroup@Raveis.com

David Lewis
VP, Mortgage Banker
William Raveis Mortgage, LLC
Phone: 978.423.2254
David.Lewis@raveis.com
NMLS Mortgage Loan Originator ID 49042
|
5/6 (30 Yr) Adjustable Rate Jumbo* |
30 Year Fixed-Rate Jumbo |
15 Year Fixed-Rate Jumbo |
|
|---|---|---|---|
| Loan Amount | $980,000 | $980,000 | $980,000 |
| Term | 360 months | 360 months | 180 months |
| Initial Interest Rate** | 5.625% | 6.500% | 6.000% |
| Interest Rate based on Index + Margin | 8.125% | ||
| Annual Percentage Rate | 6.955% | 6.612% | 6.182% |
| Monthly Tax Payment | $712 | $712 | $712 |
| H/O Insurance Payment | $125 | $125 | $125 |
| Initial Principal & Interest Pmt | $5,641 | $6,194 | $8,270 |
| Total Monthly Payment | $6,478 | $7,031 | $9,107 |
* The Initial Interest Rate and Initial Principal & Interest Payment are fixed for the first and adjust every six months thereafter for the remainder of the loan term. The Interest Rate and annual percentage rate may increase after consummation. The Index for this product is the SOFR. The margin for this adjustable rate mortgage may vary with your unique credit history, and terms of your loan.
** Mortgage Rates are subject to change, loan amount and product restrictions and may not be available for your specific transaction at commitment or closing. Rates, and the margin for adjustable rate mortgages [if applicable], are subject to change without prior notice.
The rates and Annual Percentage Rate (APR) cited above may be only samples for the purpose of calculating payments and are based upon the following assumptions: minimum credit score of 740, 20% down payment (e.g. $20,000 down on a $100,000 purchase price), $1,950 in finance charges, and 30 days prepaid interest, 1 point, 30 day rate lock. The rates and APR will vary depending upon your unique credit history and the terms of your loan, e.g. the actual down payment percentages, points and fees for your transaction. Property taxes and homeowner's insurance are estimates and subject to change.









