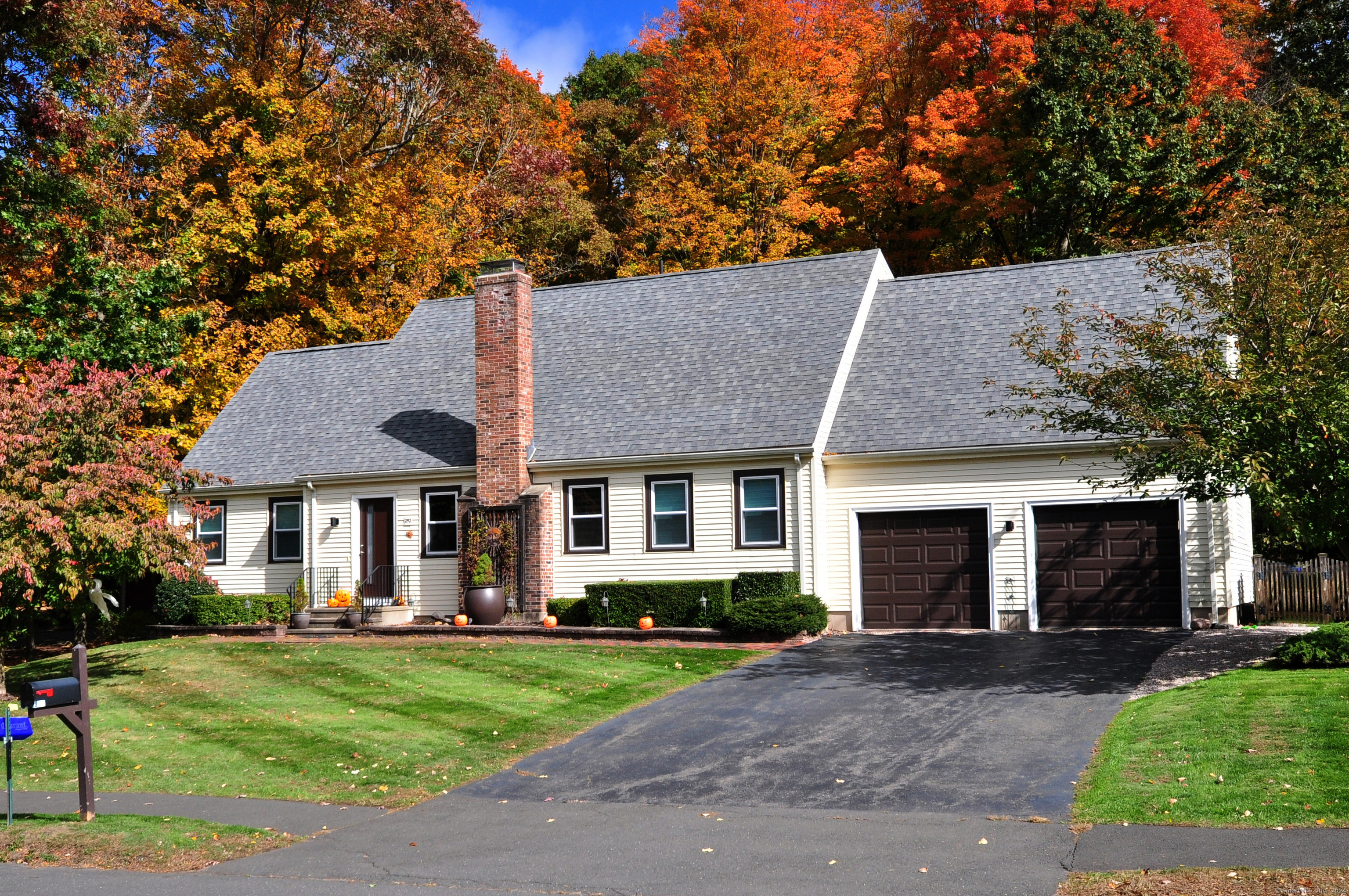
|
292 Firetown Road, Simsbury, CT, 06070 | $649,900
"Turn Key" Stunning & sun-filled, this oversized 4-bedroom Cape sits on a professionally landscaped lot with fantastic curb appeal & a level, fully fenced backyard-perfect for outdoor fun & relaxation. Meticulously maintained & beautifully decorated, this home is modern, immaculate, & move-in ready. The living room features vaulted ceilings, a fireplace, & gleaming hardwood floors that flow into the dining room, which also has a vaulted ceiling. The gorgeous chef's eat-in kitchen boasts a large center island w/a butcher block section, 6-burner gas stove, double ovens, stainless steel appliances, granite counters, cherry cabinets, a tile backsplash, & a wine cooler. The family room has a propane stove, cathedral ceiling, and access to the deck overlooking the fantastic backyard. The first-floor primary suite includes an updated bath & walk-in closet. Upstairs are 3 spacious bedrooms, a remodeled bath with dual sinks, a large bonus room, & second-floor laundry. The back staircase connects directly to the kitchen & 1/2 bath. The partially finished lower level provides extra space, a cedar closet, & storage. The 2-car attached garage includes a heated storage room. Some of the updates & amenities include a whole-house generator hookup, irrigation system, new windows & front door, central air, central vac, new oil tank, newer roof, new washer/dryer, & refrigerator. With thoughtful upgrades & exceptional care, this home presents the perfect blend of style, comfort, & modern living. New washer and dryer 2021, New main roof front 2016 & family room/sunroom 2022, Back roof age unsure -Maybe 2010 new garage doors 2022, new a/c unit 2021. New energy efficient Windows & Front door 2024. Cedar closet in lower level, Located walking distance from both Henry James and Squadron Line schools, minutes to Simsbury Center, Parks, hiking and bike Trails. Sidewalks for taking your strolls. Don't miss this Gem, its A dream home! Schedule your tour today!
Features
- Rooms: 8
- Bedrooms: 4
- Baths: 2 full / 1 half
- Laundry: Upper Level
- Style: Cape Cod
- Year Built: 1984
- Garage: 2-car Attached Garage
- Heating: Hot Water
- Cooling: Central Air
- Basement: Full,Partially Finished,Full With Hatchway
- Above Grade Approx. Sq. Feet: 2,465
- Below Grade Approx. Sq. Feet: 682
- Acreage: 0.34
- Est. Taxes: $10,388
- Lot Desc: Fence - Full,Lightly Wooded,Level Lot
- Elem. School: Per Board of Ed
- Middle School: Henry James
- High School: Simsbury
- Appliances: Gas Cooktop,Wall Oven,Microwave,Refrigerator,Dishwasher,Disposal,Washer,Dryer,Wine Chiller
- MLS#: 24055866
- Days on Market: 6 days
- Website: https://www.raveis.com
/eprop/24055866/292firetownroad_simsbury_ct?source=qrflyer
Listing courtesy of Berkshire Hathaway NE Prop.
Room Information
| Type | Description | Dimensions | Level |
|---|---|---|---|
| Bedroom 1 | Skylight,Cathedral Ceiling,Wall/Wall Carpet | 12.0 x 14.0 | Upper |
| Bedroom 2 | Ceiling Fan,Wall/Wall Carpet | 12.0 x 12.0 | Upper |
| Bedroom 3 | Ceiling Fan,Wall/Wall Carpet | 12.0 x 12.0 | Upper |
| Dining Room | Vaulted Ceiling,Hardwood Floor | 12.0 x 13.0 | Main |
| Eat-In Kitchen | Remodeled,Granite Counters,Island,Tile Floor | 13.0 x 28.0 | Main |
| Family Room | Cathedral Ceiling,Ceiling Fan,Gas Log Fireplace,Hardwood Floor | 15.0 x 15.0 | Main |
| Full Bath | Remodeled,Double-Sink,Tub w/Shower,Tile Floor | Upper | |
| Half Bath | Tile Floor | Main | |
| Living Room | Vaulted Ceiling,Ceiling Fan,Gas Log Fireplace,Hardwood Floor | 13.0 x 15.0 | Main |
| Other | Skylight,Cathedral Ceiling,Hardwood Floor | 19.0 x 22.0 | Upper |
| Primary Bath | Remodeled,Granite Counters,Stall Shower,Tile Floor | Main | |
| Primary Bedroom | Ceiling Fan,Full Bath,Walk-In Closet,Hardwood Floor | 14.0 x 15.0 | Main |
| Rec/Play Room | Wall/Wall Carpet | 22.0 x 31.0 | Lower |
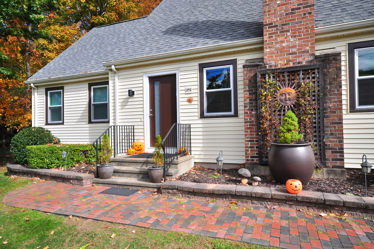
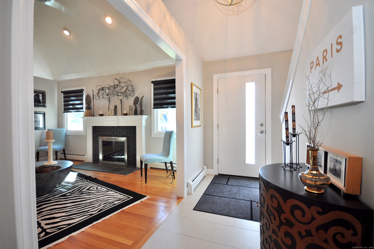
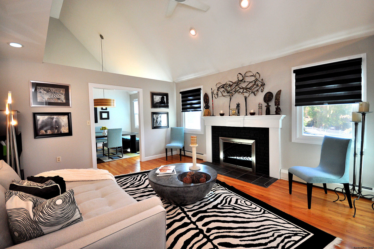
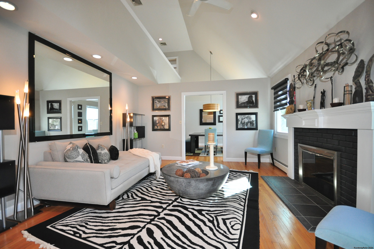
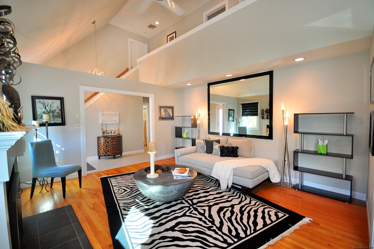
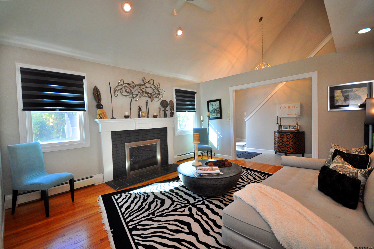
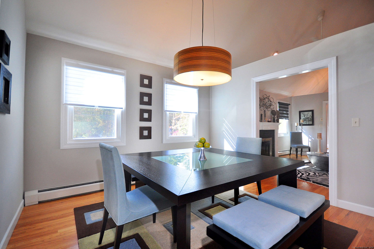

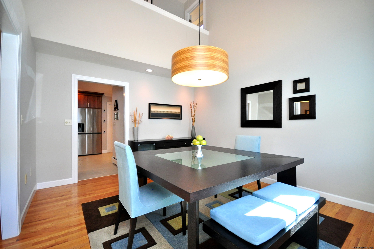
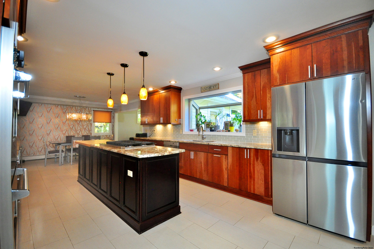
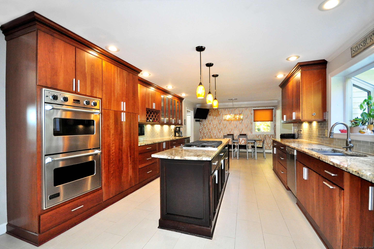
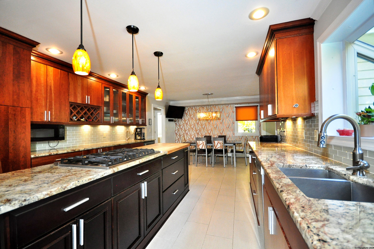
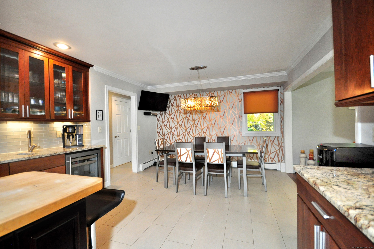
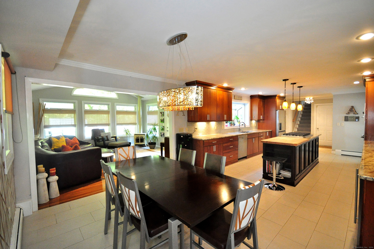
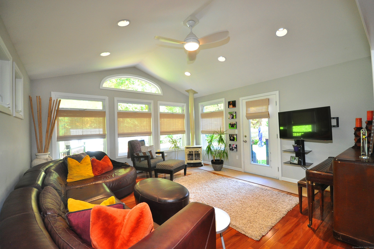
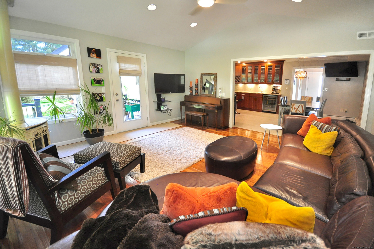
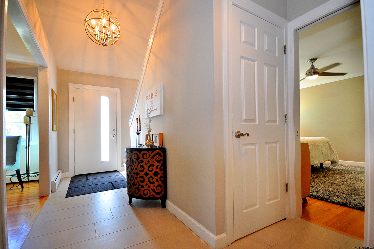
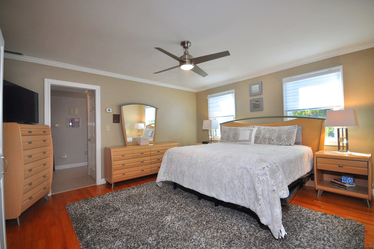
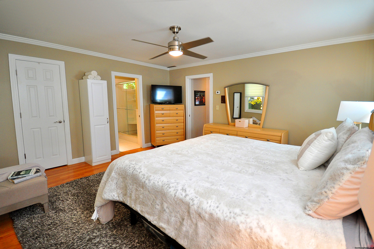
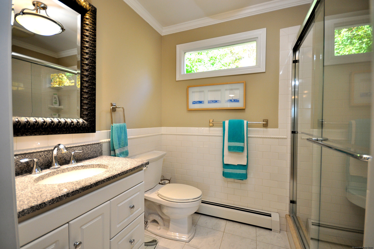
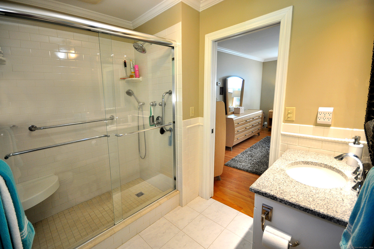
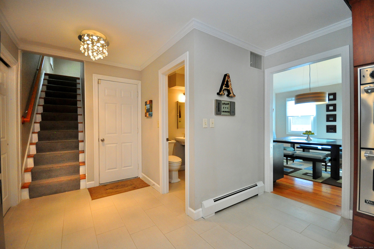
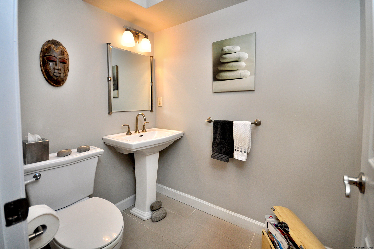
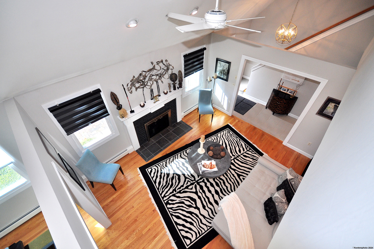
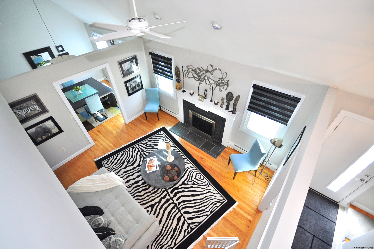
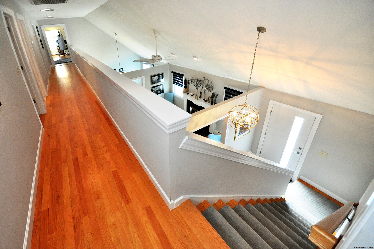
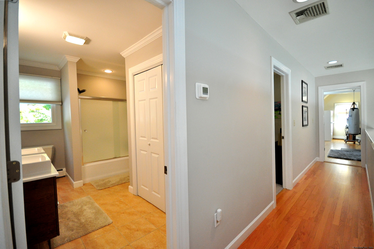
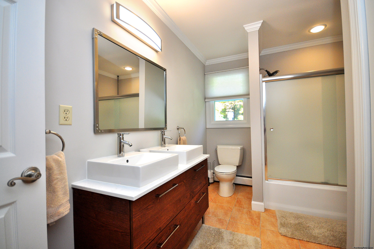
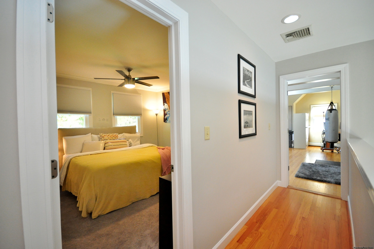
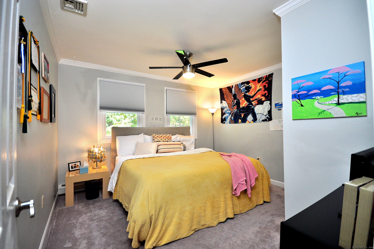
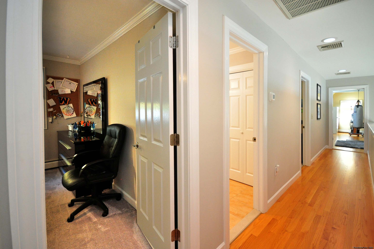
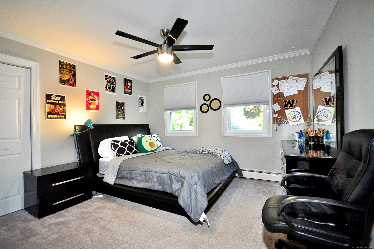
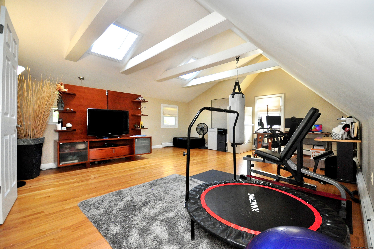
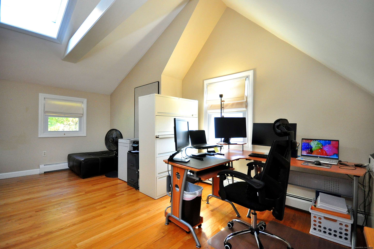
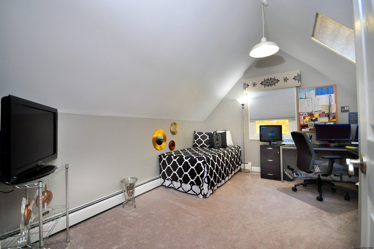
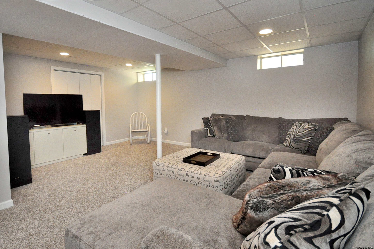
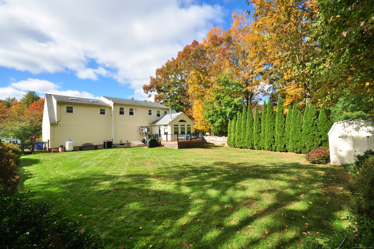
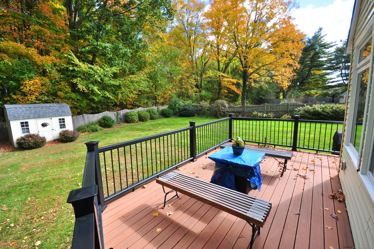
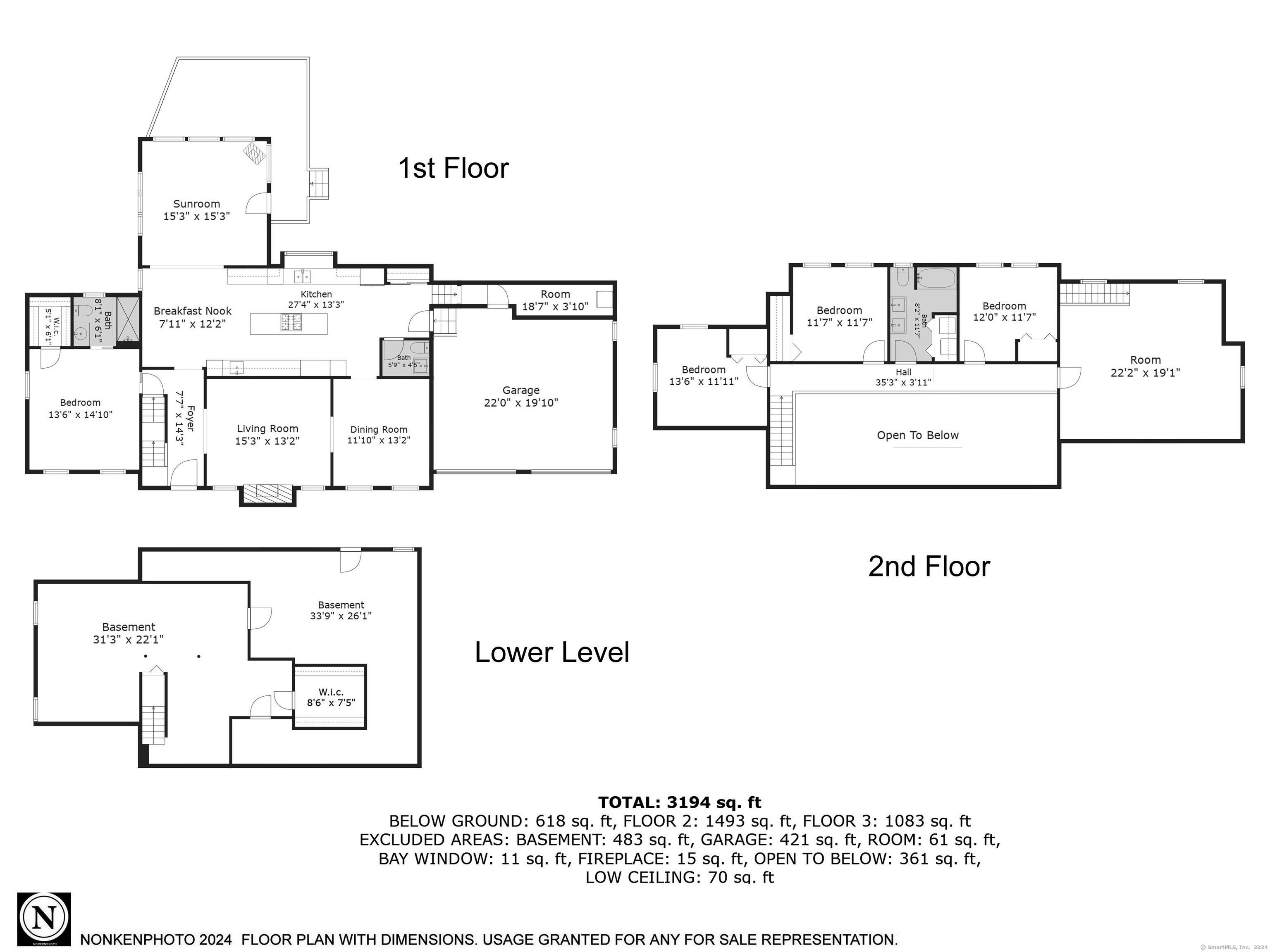
William Raveis Family of Services
Our family of companies partner in delivering quality services in a one-stop-shopping environment. Together, we integrate the most comprehensive real estate, mortgage and insurance services available to fulfill your specific real estate needs.

Customer Service
888.699.8876
Contact@raveis.com
Our family of companies offer our clients a new level of full-service real estate. We shall:
- Market your home to realize a quick sale at the best possible price
- Place up to 20+ photos of your home on our website, raveis.com, which receives over 1 billion hits per year
- Provide frequent communication and tracking reports showing the Internet views your home received on raveis.com
- Showcase your home on raveis.com with a larger and more prominent format
- Give you the full resources and strength of William Raveis Real Estate, Mortgage & Insurance and our cutting-edge technology
To learn more about our credentials, visit raveis.com today.

Frank KolbSenior Vice President - Coaching & Strategic, William Raveis Mortgage, LLC
NMLS Mortgage Loan Originator ID 81725
203.980.8025
Frank.Kolb@raveis.com
Our Executive Mortgage Banker:
- Is available to meet with you in our office, your home or office, evenings or weekends
- Offers you pre-approval in minutes!
- Provides a guaranteed closing date that meets your needs
- Has access to hundreds of loan programs, all at competitive rates
- Is in constant contact with a full processing, underwriting, and closing staff to ensure an efficient transaction

Robert ReadeRegional SVP Insurance Sales, William Raveis Insurance
860.690.5052
Robert.Reade@raveis.com
Our Insurance Division:
- Will Provide a home insurance quote within 24 hours
- Offers full-service coverage such as Homeowner's, Auto, Life, Renter's, Flood and Valuable Items
- Partners with major insurance companies including Chubb, Kemper Unitrin, The Hartford, Progressive,
Encompass, Travelers, Fireman's Fund, Middleoak Mutual, One Beacon and American Reliable

Ray CashenPresident, William Raveis Attorney Network
203.925.4590
For homebuyers and sellers, our Attorney Network:
- Consult on purchase/sale and financing issues, reviews and prepares the sale agreement, fulfills lender
requirements, sets up escrows and title insurance, coordinates closing documents - Offers one-stop shopping; to satisfy closing, title, and insurance needs in a single consolidated experience
- Offers access to experienced closing attorneys at competitive rates
- Streamlines the process as a direct result of the established synergies among the William Raveis Family of Companies


292 Firetown Road, Simsbury, CT, 06070
$649,900

Customer Service
William Raveis Real Estate
Phone: 888.699.8876
Contact@raveis.com

Frank Kolb
Senior Vice President - Coaching & Strategic
William Raveis Mortgage, LLC
Phone: 203.980.8025
Frank.Kolb@raveis.com
NMLS Mortgage Loan Originator ID 81725
|
5/6 (30 Yr) Adjustable Rate Conforming* |
30 Year Fixed-Rate Conforming |
15 Year Fixed-Rate Conforming |
|
|---|---|---|---|
| Loan Amount | $519,920 | $519,920 | $519,920 |
| Term | 360 months | 360 months | 180 months |
| Initial Interest Rate** | 7.000% | 6.990% | 5.990% |
| Interest Rate based on Index + Margin | 8.125% | ||
| Annual Percentage Rate | 7.477% | 7.159% | 6.296% |
| Monthly Tax Payment | $866 | $866 | $866 |
| H/O Insurance Payment | $92 | $92 | $92 |
| Initial Principal & Interest Pmt | $3,459 | $3,456 | $4,385 |
| Total Monthly Payment | $4,417 | $4,414 | $5,343 |
* The Initial Interest Rate and Initial Principal & Interest Payment are fixed for the first and adjust every six months thereafter for the remainder of the loan term. The Interest Rate and annual percentage rate may increase after consummation. The Index for this product is the SOFR. The margin for this adjustable rate mortgage may vary with your unique credit history, and terms of your loan.
** Mortgage Rates are subject to change, loan amount and product restrictions and may not be available for your specific transaction at commitment or closing. Rates, and the margin for adjustable rate mortgages [if applicable], are subject to change without prior notice.
The rates and Annual Percentage Rate (APR) cited above may be only samples for the purpose of calculating payments and are based upon the following assumptions: minimum credit score of 740, 20% down payment (e.g. $20,000 down on a $100,000 purchase price), $1,950 in finance charges, and 30 days prepaid interest, 1 point, 30 day rate lock. The rates and APR will vary depending upon your unique credit history and the terms of your loan, e.g. the actual down payment percentages, points and fees for your transaction. Property taxes and homeowner's insurance are estimates and subject to change.









