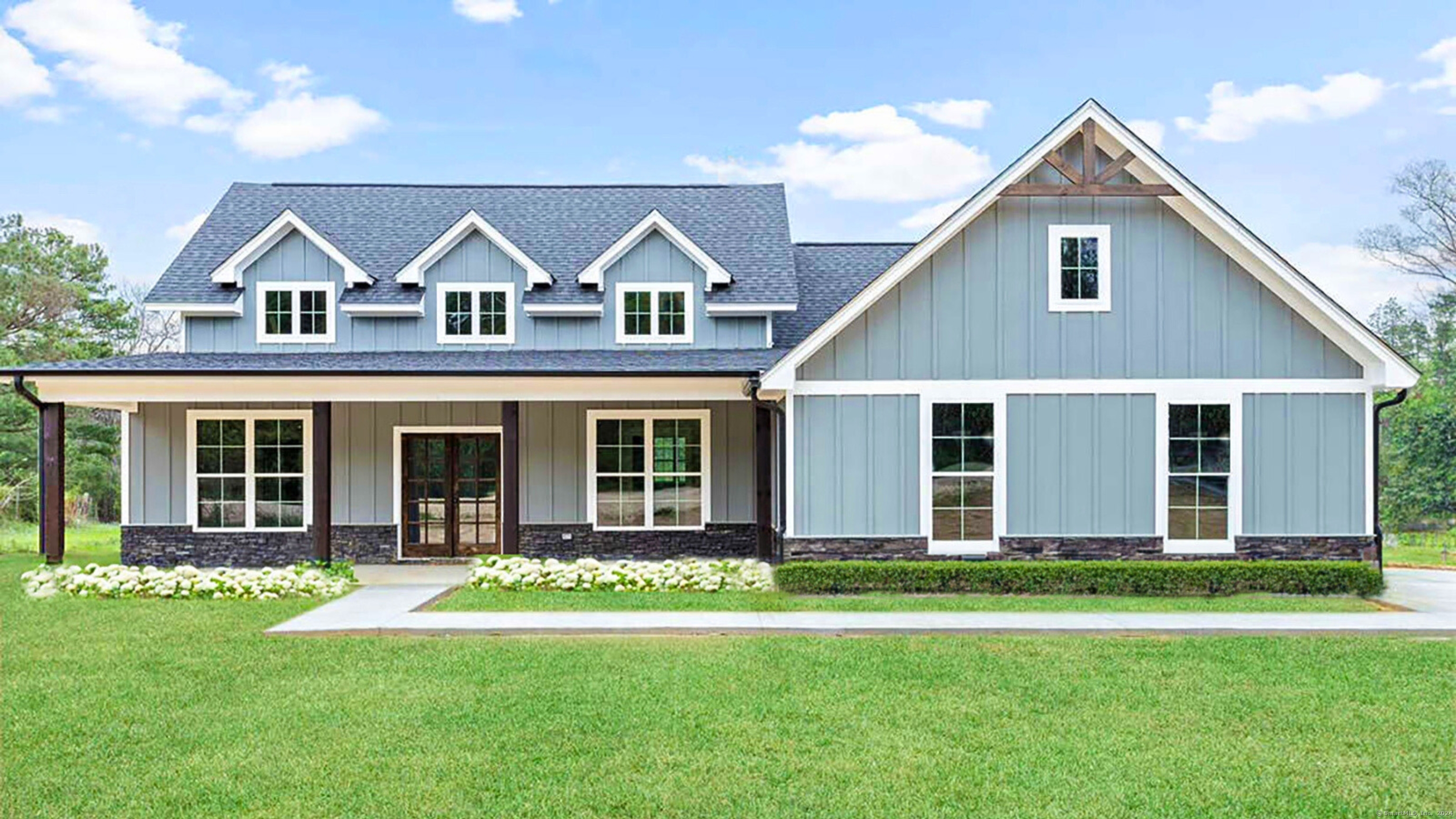
|
43A Bruschayt Drive, Hamden (Mount Carmel), CT, 06518 | $545,000
To Be Built - New Construction. Enjoy the peace of mind that comes with a new home designed with modern energy efficiency standards, offering both comfort and cost savings. This one level living home is designed with the harmonious blend of classic board and batten siding with rustic accents framing the windows and gabled roof. The inviting porches, detailed with traditional outlines, beckon you to relax and engage with the community or simply savor a quiet evening. Inside, the home is bathed in natural light, thanks to strategically placed window dormers that illuminate the vaulted living room. The living room features a majestic fireplace and built-in shelving. The kitchen, equipped with a center island and walk-in pantry, flows into the dining area and out to the covered back porch, making it ideal for a seamless transition from indoor to outdoor living. Privacy is paramount in the thoughtful layout of the bedrooms. The owner's suite, a sanctuary of relaxation, boasts a vaulted ceiling with exposed beams, a generous walk-in closet that is 7x16, and a full en-suite bathroom with direct access to the laundry room for ultimate convenience. The additional bedrooms share a practical Jack and Jill bathroom, ensuring comfort for all. This home will be built on an exquisite residential land lot, poised on the border of Mount Carmel and Cheshire. This land contains the perfect equilibrium of space to accommodate a spacious home without the upkeep of an overly expansive property. With its proximity to local shops, restaurants, parks, as well as convenient access to Interstate 91 and the Merritt Parkway, this location is ideal for those looking to enjoy a serene living space while maintaining accessibility. Living here means you're just moments away from hiking the trails of Sleeping Giant State Park, enjoying time at Brooksvale Park with farm animals, or indulging in a round of golf at the nearby Sleeping Giant Golf Course. NEW CONSTRUCTION! TO BE BUILT. Land & New Construction loans are available with five percent down. Why settle for someone else's vision? Live Uniquely. Land is available with this home or to purchase separately - MLS 24041352
Features
- Town: Hamden
- Rooms: 10
- Bedrooms: 3
- Baths: 2 full / 1 half
- Laundry: Main Level
- Style: Ranch,Farm House
- Year Built: 2025
- Garage: 2-car Attached Garage,Driveway
- Heating: Baseboard,Radiant
- Cooling: Central Air
- Basement: Crawl Space,Partial
- Above Grade Approx. Sq. Feet: 2,071
- Below Grade Approx. Sq. Feet: 400
- Acreage: 0.66
- Est. Taxes: $1,382
- Lot Desc: Level Lot,Sloping Lot
- Elem. School: Per Board of Ed
- High School: Per Board of Ed
- Appliances: Oven/Range,Microwave,Range Hood,Refrigerator,Dishwasher,Disposal,Washer,Dryer
- MLS#: 24055986
- Days on Market: 31 days
- Website: https://www.raveis.com
/eprop/24055986/43abruschaytdrive_hamden_ct?source=qrflyer
Listing courtesy of William Pitt Sotheby's Int'l
Room Information
| Type | Description | Dimensions | Level |
|---|---|---|---|
| Bedroom 1 | 9 ft+ Ceilings | 10.0 x 16.0 | Upper |
| Bedroom 2 | 9 ft+ Ceilings | 11.0 x 12.0 | Main |
| Bedroom 3 | 9 ft+ Ceilings | 12.0 x 16.0 | Upper |
| Bedroom 4 | 9 ft+ Ceilings,Walk-In Closet | 11.0 x 12.0 | Main |
| Dining Room | 9 ft+ Ceilings | Main | |
| Dining Room | 9 ft+ Ceilings,Sliders | 11.0 x 13.0 | Main |
| Full Bath | 9 ft+ Ceilings,Full Bath | Main | |
| Full Bath | 9 ft+ Ceilings,Full Bath | Upper | |
| Half Bath | Main | ||
| Jack & Jill Bath | Full Bath | Main | |
| Kitchen | 9 ft+ Ceilings,Quartz Counters,Island,Pantry | 11.0 x 13.0 | Main |
| Kitchen | 9 ft+ Ceilings,Granite Counters,Quartz Counters,Island,Pantry | 11.0 x 17.0 | Main |
| Living Room | 9 ft+ Ceilings,Combination Liv/Din Rm,Dining Area | 20.0 x 28.0 | Main |
| Living Room | Vaulted Ceiling,Fireplace | 22.0 x 17.0 | Main |
| Office | 9 ft+ Ceilings | 10.0 x 6.0 | Main |
| Primary Bath | Double-Sink,Full Bath | 12.0 x 10.0 | Main |
| Primary Bath | Double-Sink,Full Bath | 10.0 x 12.0 | Upper |
| Primary BR Suite | 9 ft+ Ceilings,Full Bath,Walk-In Closet | 19.0 x 13.0 | Upper |
| Primary BR Suite | Vaulted Ceiling,Walk-In Closet | 16.0 x 14.0 | Main |
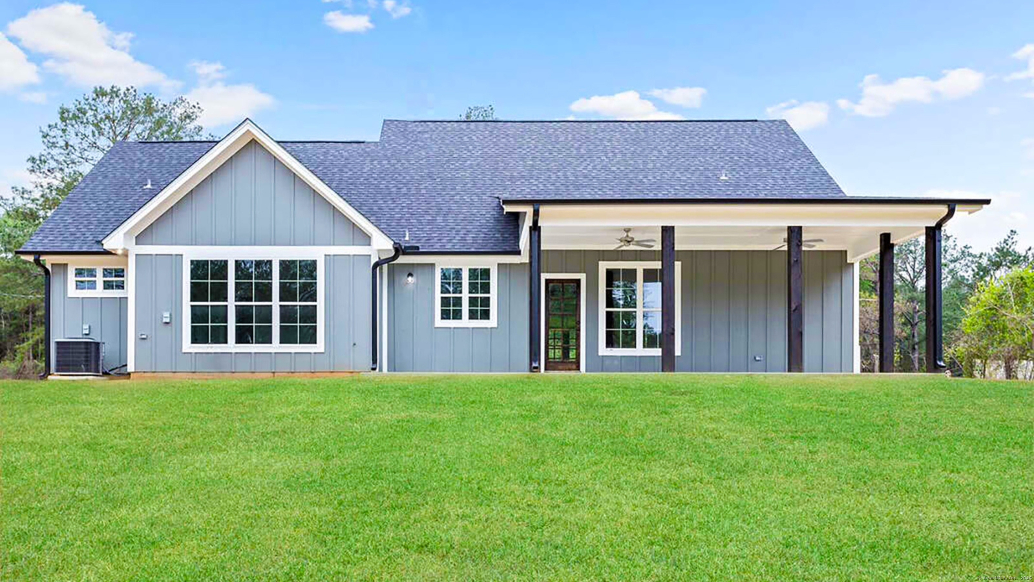
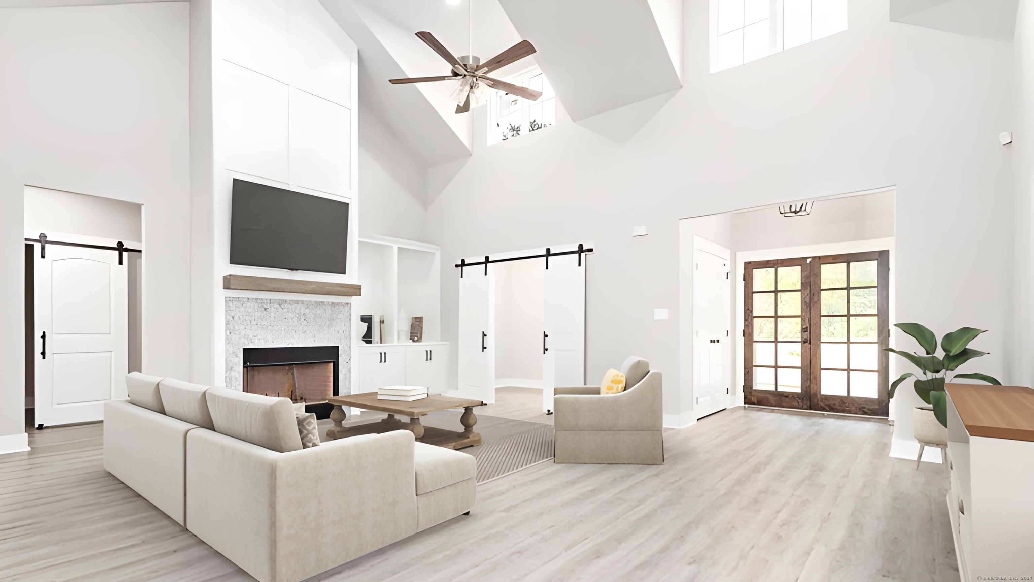
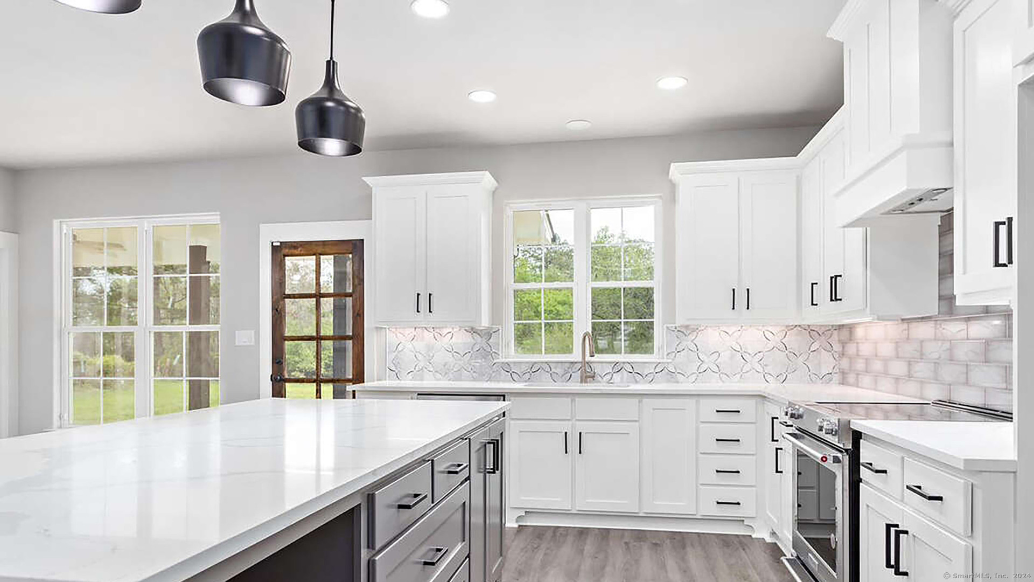
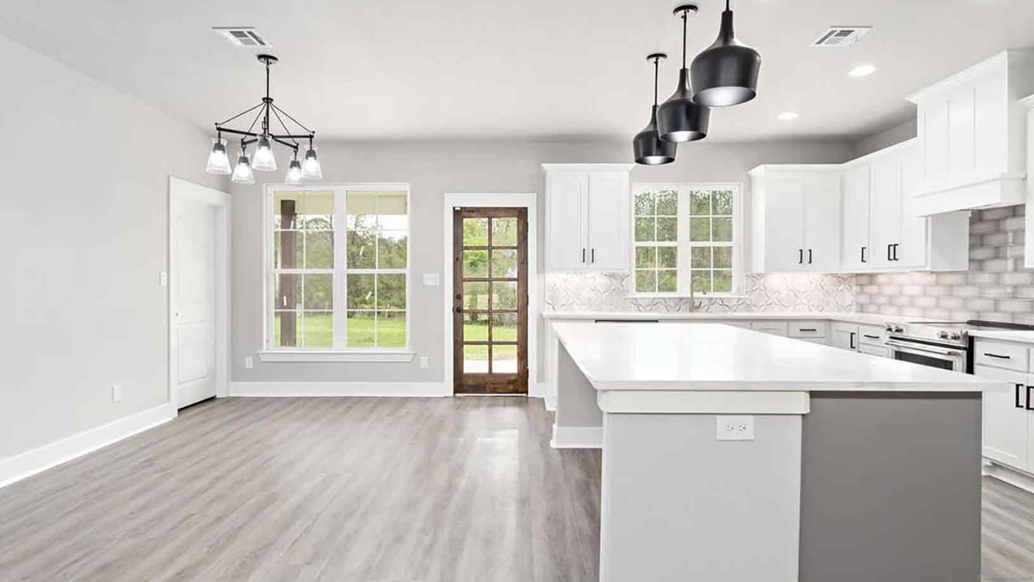
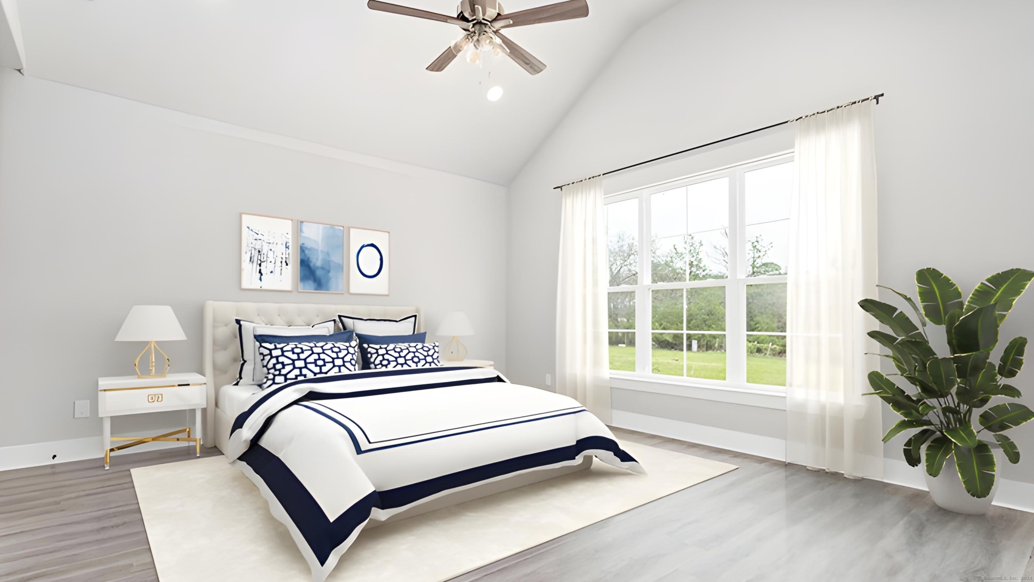
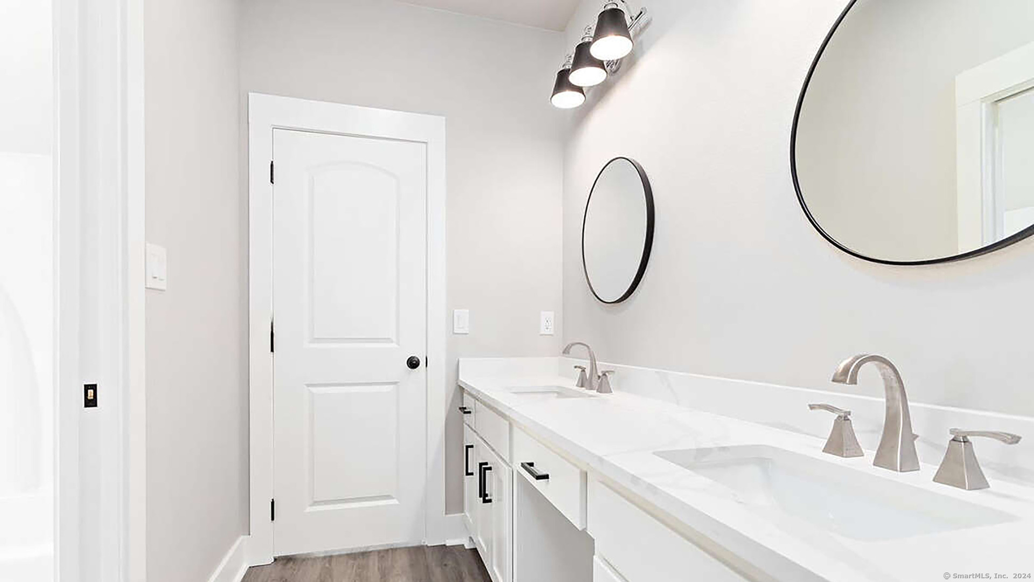
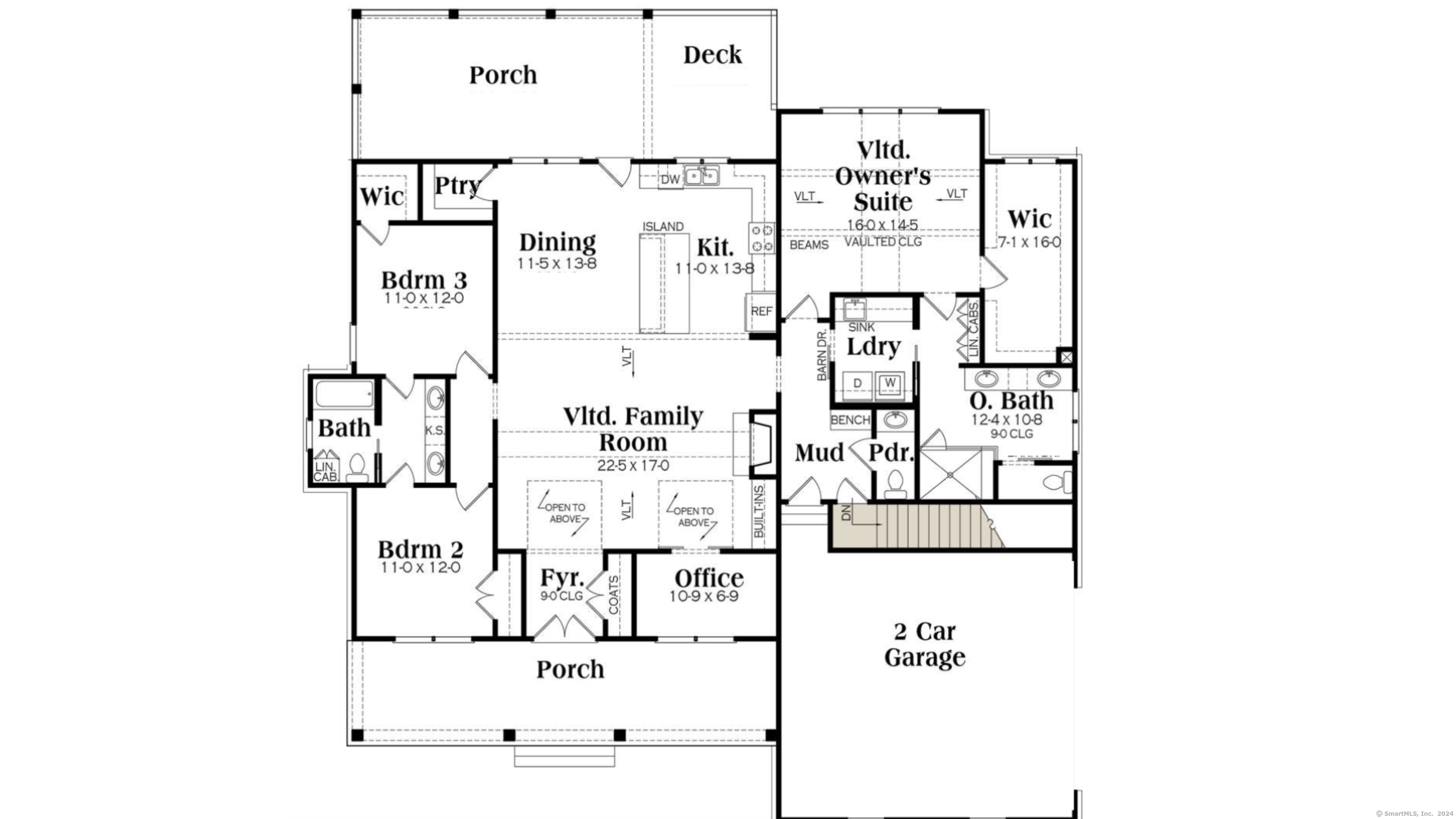
William Raveis Family of Services
Our family of companies partner in delivering quality services in a one-stop-shopping environment. Together, we integrate the most comprehensive real estate, mortgage and insurance services available to fulfill your specific real estate needs.

Customer Service
888.699.8876
Contact@raveis.com
Our family of companies offer our clients a new level of full-service real estate. We shall:
- Market your home to realize a quick sale at the best possible price
- Place up to 20+ photos of your home on our website, raveis.com, which receives over 1 billion hits per year
- Provide frequent communication and tracking reports showing the Internet views your home received on raveis.com
- Showcase your home on raveis.com with a larger and more prominent format
- Give you the full resources and strength of William Raveis Real Estate, Mortgage & Insurance and our cutting-edge technology
To learn more about our credentials, visit raveis.com today.

Frank KolbSenior Vice President - Coaching & Strategic, William Raveis Mortgage, LLC
NMLS Mortgage Loan Originator ID 81725
203.980.8025
Frank.Kolb@raveis.com
Our Executive Mortgage Banker:
- Is available to meet with you in our office, your home or office, evenings or weekends
- Offers you pre-approval in minutes!
- Provides a guaranteed closing date that meets your needs
- Has access to hundreds of loan programs, all at competitive rates
- Is in constant contact with a full processing, underwriting, and closing staff to ensure an efficient transaction

Robert ReadeRegional SVP Insurance Sales, William Raveis Insurance
860.690.5052
Robert.Reade@raveis.com
Our Insurance Division:
- Will Provide a home insurance quote within 24 hours
- Offers full-service coverage such as Homeowner's, Auto, Life, Renter's, Flood and Valuable Items
- Partners with major insurance companies including Chubb, Kemper Unitrin, The Hartford, Progressive,
Encompass, Travelers, Fireman's Fund, Middleoak Mutual, One Beacon and American Reliable

Ray CashenPresident, William Raveis Attorney Network
203.925.4590
For homebuyers and sellers, our Attorney Network:
- Consult on purchase/sale and financing issues, reviews and prepares the sale agreement, fulfills lender
requirements, sets up escrows and title insurance, coordinates closing documents - Offers one-stop shopping; to satisfy closing, title, and insurance needs in a single consolidated experience
- Offers access to experienced closing attorneys at competitive rates
- Streamlines the process as a direct result of the established synergies among the William Raveis Family of Companies


43A Bruschayt Drive, Hamden (Mount Carmel), CT, 06518
$545,000

Customer Service
William Raveis Real Estate
Phone: 888.699.8876
Contact@raveis.com

Frank Kolb
Senior Vice President - Coaching & Strategic
William Raveis Mortgage, LLC
Phone: 203.980.8025
Frank.Kolb@raveis.com
NMLS Mortgage Loan Originator ID 81725
|
5/6 (30 Yr) Adjustable Rate Conforming* |
30 Year Fixed-Rate Conforming |
15 Year Fixed-Rate Conforming |
|
|---|---|---|---|
| Loan Amount | $436,000 | $436,000 | $436,000 |
| Term | 360 months | 360 months | 180 months |
| Initial Interest Rate** | 7.000% | 6.990% | 6.250% |
| Interest Rate based on Index + Margin | 8.125% | ||
| Annual Percentage Rate | 7.477% | 7.159% | 6.498% |
| Monthly Tax Payment | $115 | $115 | $115 |
| H/O Insurance Payment | $92 | $92 | $92 |
| Initial Principal & Interest Pmt | $2,901 | $2,898 | $3,738 |
| Total Monthly Payment | $3,108 | $3,105 | $3,945 |
* The Initial Interest Rate and Initial Principal & Interest Payment are fixed for the first and adjust every six months thereafter for the remainder of the loan term. The Interest Rate and annual percentage rate may increase after consummation. The Index for this product is the SOFR. The margin for this adjustable rate mortgage may vary with your unique credit history, and terms of your loan.
** Mortgage Rates are subject to change, loan amount and product restrictions and may not be available for your specific transaction at commitment or closing. Rates, and the margin for adjustable rate mortgages [if applicable], are subject to change without prior notice.
The rates and Annual Percentage Rate (APR) cited above may be only samples for the purpose of calculating payments and are based upon the following assumptions: minimum credit score of 740, 20% down payment (e.g. $20,000 down on a $100,000 purchase price), $1,950 in finance charges, and 30 days prepaid interest, 1 point, 30 day rate lock. The rates and APR will vary depending upon your unique credit history and the terms of your loan, e.g. the actual down payment percentages, points and fees for your transaction. Property taxes and homeowner's insurance are estimates and subject to change.









