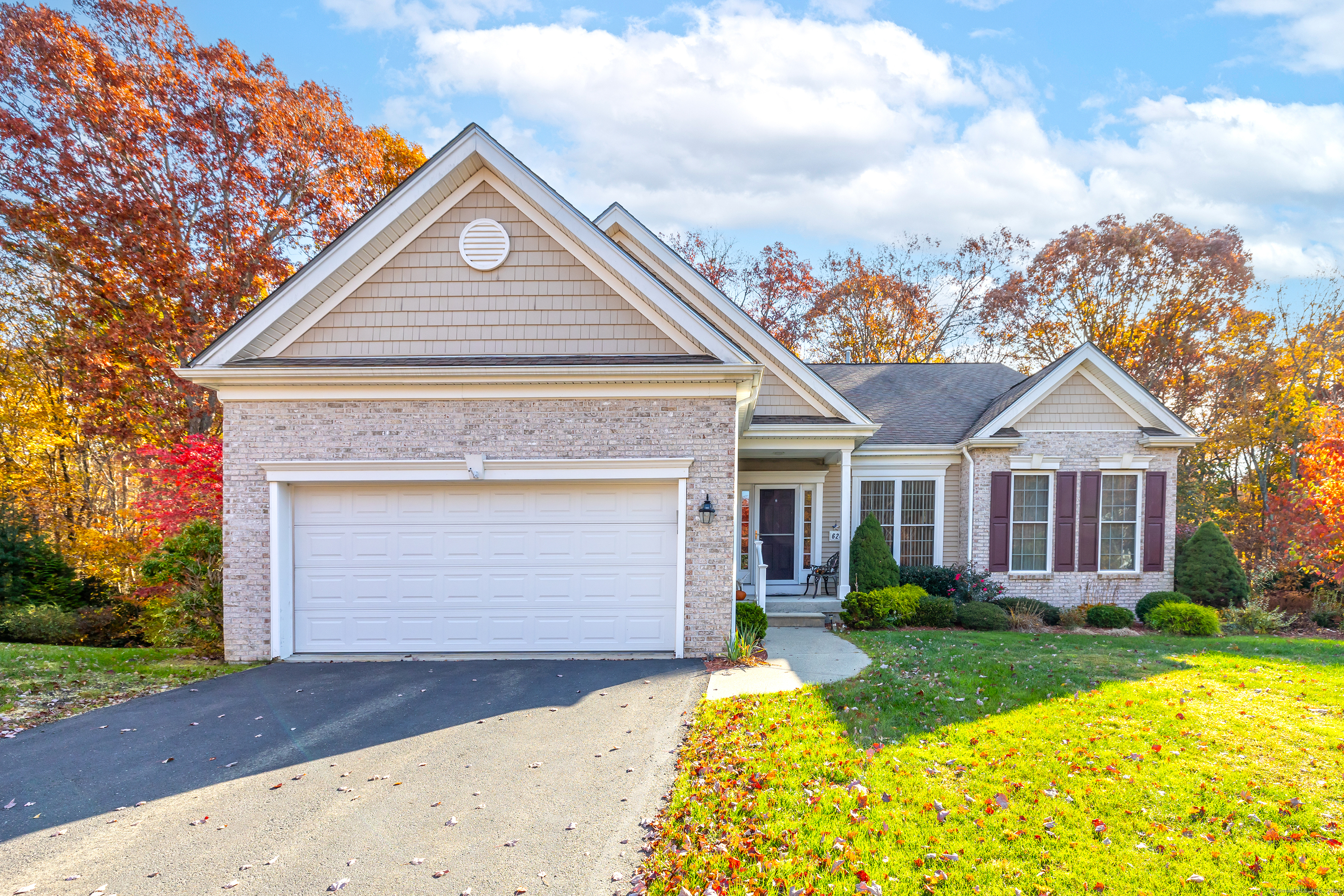
|
626 Troon Court, #626, Oxford, CT, 06478 | $699,900
Nestled in the heart of Oxford Greens, this beautiful, meticulously-maintained 3, 400 sq. foot "Adler" unit is one of the most sought-after layouts for it's true one-floor living and open floor plan. It features hardwood floors throughout, a host of premium touches, and an expansive finished basement, perfect for guests, grandchildren or holiday entertaining. As you enter the foyer, you're greeted with a spectacular living room that opens up into a formal dining room and eat-in kitchen. Off the living room is a screened and glassed-in three-season porch overlooking tranquil wooded scenery. The kitchen boasts ample counter space with gorgeous granite countertops, matching appliances, and a counter-depth Jenn-Air refrigerator with cabinet facing. A dedicated office with built-in bookcases and desk offers the perfect retreat for reading, studying or relaxing. The main floor hosts a guest bedroom conveniently situated next to a full bath, as well as a primary suite with a large walk-in closet and full bath including a two-person soaking tub, frosted windows, and a walk-in shower, as well as dual vanities. An upgraded mudroom/laundry room, complete with washer and dryer and cabinets, is located adjacent to the 2-car garage. The bright, fully carpeted walk-out basement features a spacious rec room as well as an additional guest bedroom and a full bath. Additionally, an unfinished portion presents room for ample storage as well as a workshop for crafting, tinkering or woodwork This home also includes a sprinkler system and security system, as well as all of the benefits of Oxford Greens, including indoor and outdoor pools, fitness center, clubhouse, bocci, tennis/pickleball courts and of course convenient proximity to the Greens for avid or novice golfers. Don't miss out on this lovingly maintained one-level unit tailor-made for enjoying those glorious golden years. Complete floor plans attached.
Features
- Parking: 1-car
- Heating: Hot Air
- Cooling: Central Air
- Levels: 2
- Rooms: 10
- Bedrooms: 3
- Baths: 3 full
- Laundry: Main Level
- Complex: Village at Oxford Green
- Year Built: 2006
- Common Charge: $380 Monthly
- Above Grade Approx. Sq. Feet: 2,008
- Below Grade Approx. Sq. Feet: 1,436
- Est. Taxes: $7,709
- Lot Desc: Lightly Wooded,Level Lot,On Cul-De-Sac
- Adult Communities: Yes
- Elem. School: Quaker Farms School
- Middle School: Per Board of Ed
- High School: Per Board of Ed
- Pool: Heated,Ramp Entrance,Power Lift,In Ground Pool
- Pets Allowed: Yes
- Pet Policy: /
- Appliances: Oven/Range,Microwave,Range Hood,Refrigerator,Freezer,Dishwasher,Disposal,Washer,Dryer
- MLS#: 24055354
- Days on Market: 4 days
- Website: https://www.raveis.com
/prop/24055354/626trooncourt_oxford_ct?source=qrflyer
Listing courtesy of Preston Gray Real Estate
Room Information
| Type | Description | Dimensions | Level |
|---|---|---|---|
| Bedroom 1 | Hardwood Floor | 11.0 x 15.0 | Main |
| Bedroom 2 | Jack & Jill Bath,Wall/Wall Carpet | 19.0 x 12.0 | Lower |
| Dining Room | Hardwood Floor | 14.0 x 12.0 | Main |
| Eat-In Kitchen | 9 ft+ Ceilings,Breakfast Bar,Granite Counters,Pantry,Sliders,Hardwood Floor | 12.0 x 26.0 | Main |
| Full Bath | 8.0 x 4.0 | Main | |
| Full Bath | 4.0 x 12.0 | Lower | |
| Living Room | 9 ft+ Ceilings,Gas Log Fireplace,French Doors,Hardwood Floor | 28.0 x 17.0 | Main |
| Office | Book Shelves,Built-Ins,Hardwood Floor | 9.0 x 13.0 | Main |
| Primary Bedroom | 9 ft+ Ceilings,Ceiling Fan,Full Bath,Stall Shower,Walk-In Closet,Hardwood Floor | 14.0 x 17.0 | Main |
| Rec/Play Room | Full Bath,Wall/Wall Carpet | 33.0 x 28.0 | Lower |






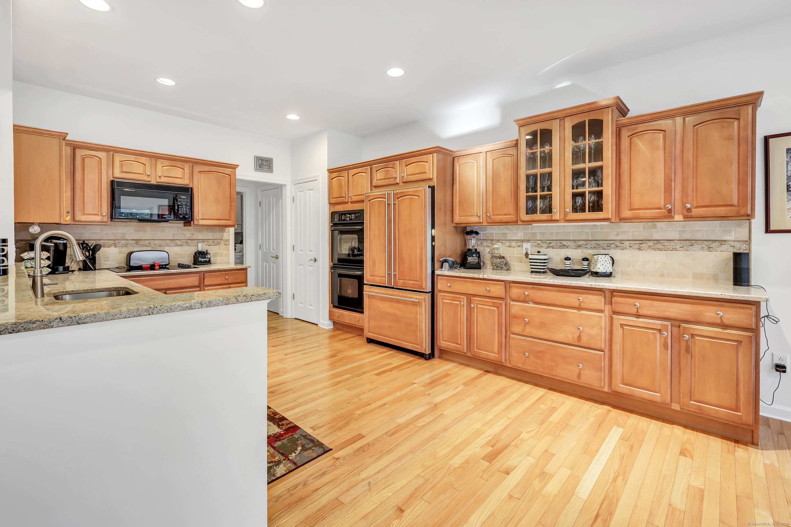



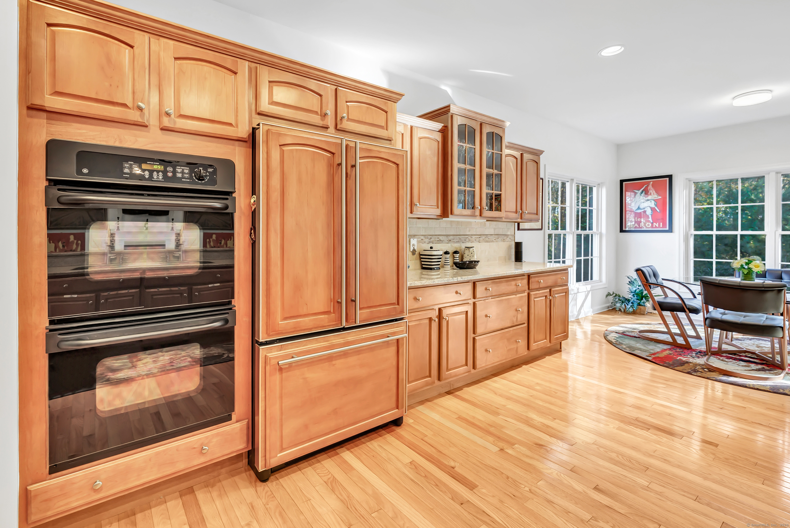



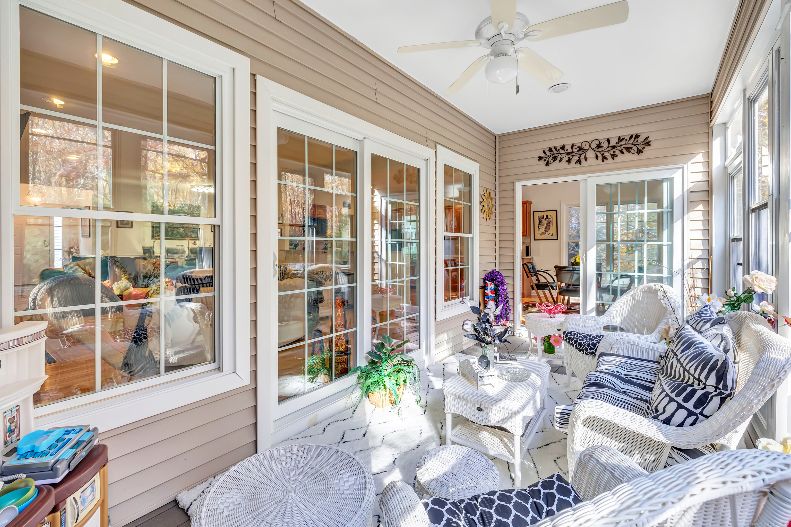

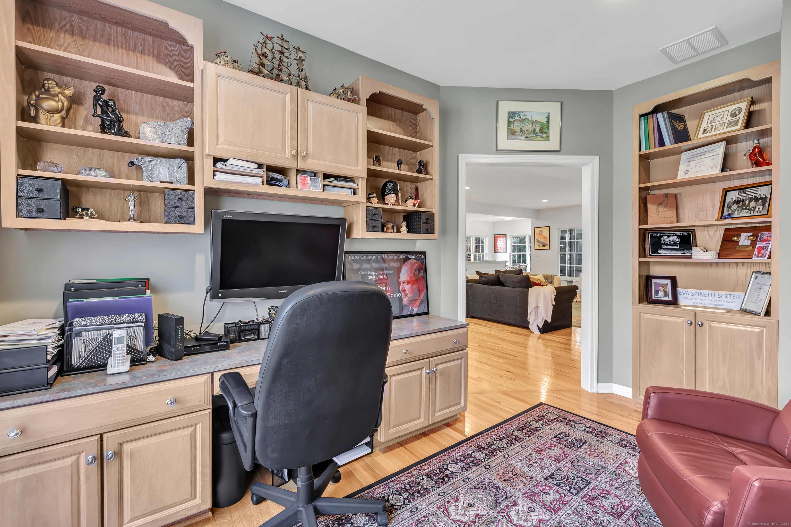
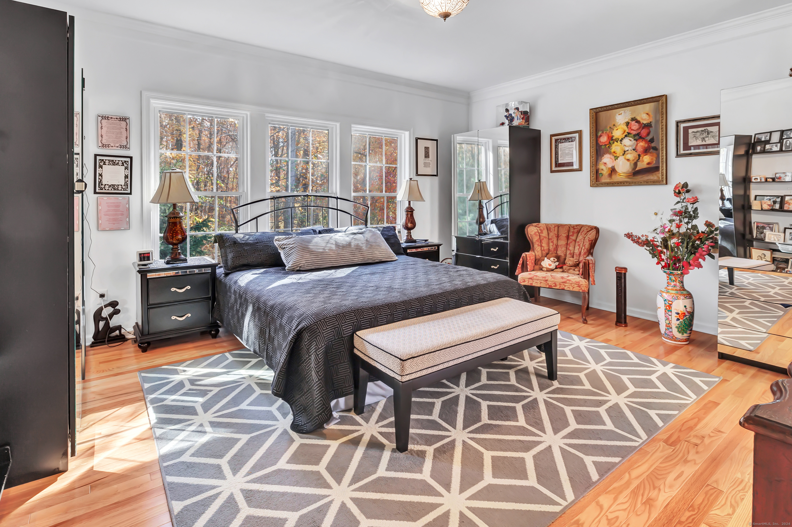


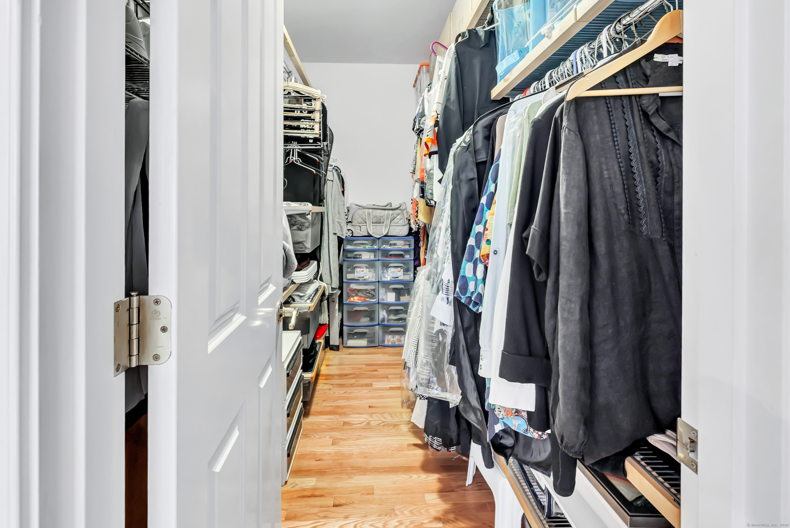






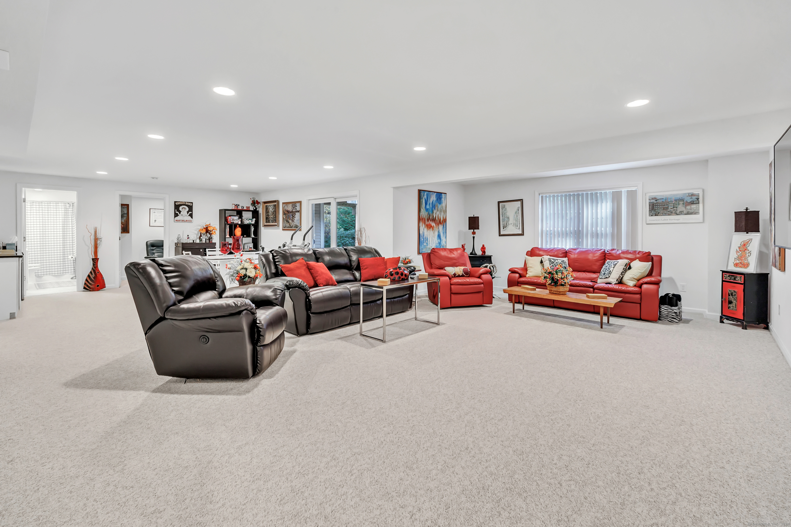


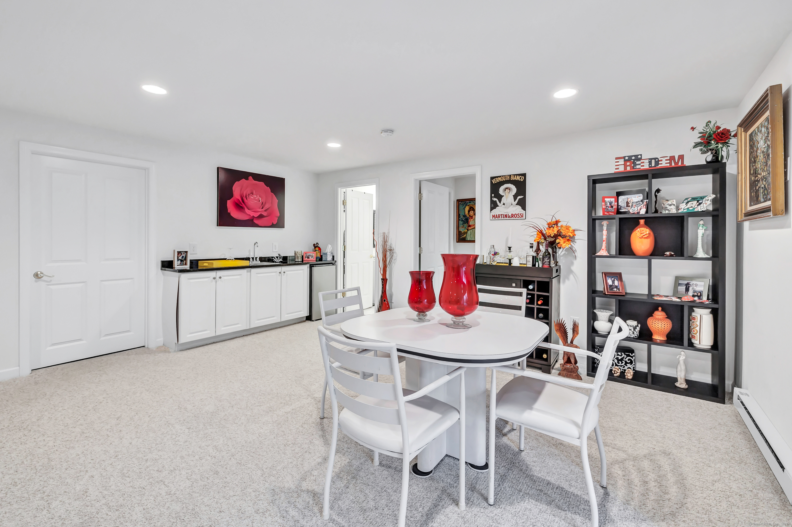




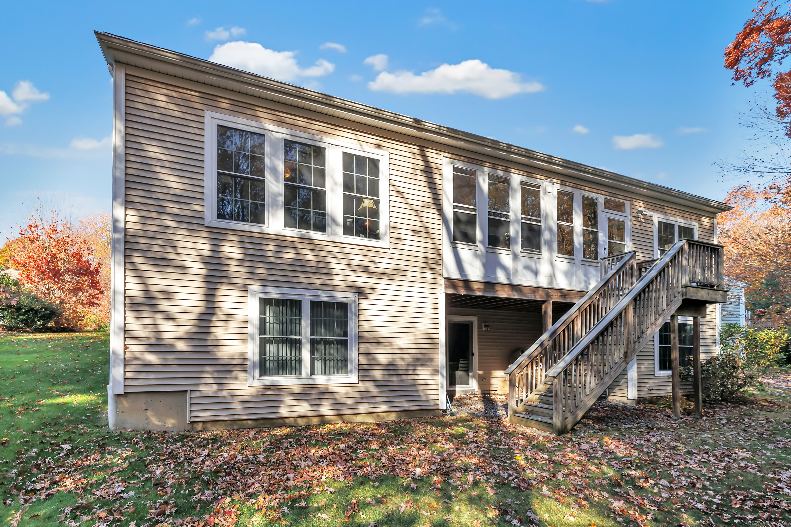


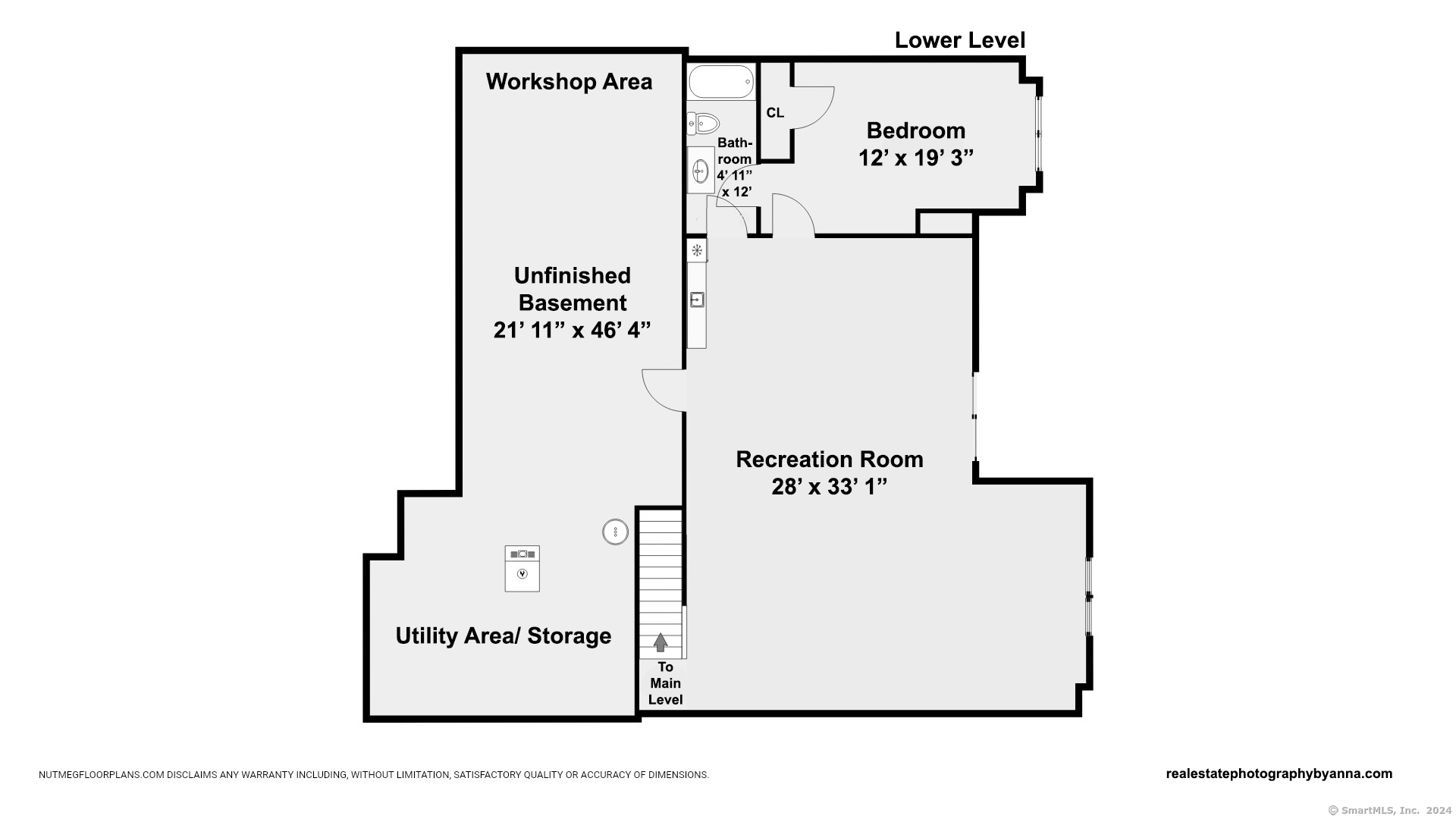
William Raveis Family of Services
Our family of companies partner in delivering quality services in a one-stop-shopping environment. Together, we integrate the most comprehensive real estate, mortgage and insurance services available to fulfill your specific real estate needs.

Customer Service
888.699.8876
Contact@raveis.com
Our family of companies offer our clients a new level of full-service real estate. We shall:
- Market your home to realize a quick sale at the best possible price
- Place up to 20+ photos of your home on our website, raveis.com, which receives over 1 billion hits per year
- Provide frequent communication and tracking reports showing the Internet views your home received on raveis.com
- Showcase your home on raveis.com with a larger and more prominent format
- Give you the full resources and strength of William Raveis Real Estate, Mortgage & Insurance and our cutting-edge technology
To learn more about our credentials, visit raveis.com today.

Frank KolbSenior Vice President - Coaching & Strategic, William Raveis Mortgage, LLC
NMLS Mortgage Loan Originator ID 81725
203.980.8025
Frank.Kolb@raveis.com
Our Executive Mortgage Banker:
- Is available to meet with you in our office, your home or office, evenings or weekends
- Offers you pre-approval in minutes!
- Provides a guaranteed closing date that meets your needs
- Has access to hundreds of loan programs, all at competitive rates
- Is in constant contact with a full processing, underwriting, and closing staff to ensure an efficient transaction

Robert ReadeRegional SVP Insurance Sales, William Raveis Insurance
860.690.5052
Robert.Reade@raveis.com
Our Insurance Division:
- Will Provide a home insurance quote within 24 hours
- Offers full-service coverage such as Homeowner's, Auto, Life, Renter's, Flood and Valuable Items
- Partners with major insurance companies including Chubb, Kemper Unitrin, The Hartford, Progressive,
Encompass, Travelers, Fireman's Fund, Middleoak Mutual, One Beacon and American Reliable

Ray CashenPresident, William Raveis Attorney Network
203.925.4590
For homebuyers and sellers, our Attorney Network:
- Consult on purchase/sale and financing issues, reviews and prepares the sale agreement, fulfills lender
requirements, sets up escrows and title insurance, coordinates closing documents - Offers one-stop shopping; to satisfy closing, title, and insurance needs in a single consolidated experience
- Offers access to experienced closing attorneys at competitive rates
- Streamlines the process as a direct result of the established synergies among the William Raveis Family of Companies


626 Troon Court, #626, Oxford, CT, 06478
$699,900

Customer Service
William Raveis Real Estate
Phone: 888.699.8876
Contact@raveis.com

Frank Kolb
Senior Vice President - Coaching & Strategic
William Raveis Mortgage, LLC
Phone: 203.980.8025
Frank.Kolb@raveis.com
NMLS Mortgage Loan Originator ID 81725
|
5/6 (30 Yr) Adjustable Rate Conforming* |
30 Year Fixed-Rate Conforming |
15 Year Fixed-Rate Conforming |
|
|---|---|---|---|
| Loan Amount | $559,920 | $559,920 | $559,920 |
| Term | 360 months | 360 months | 180 months |
| Initial Interest Rate** | 7.000% | 6.990% | 5.990% |
| Interest Rate based on Index + Margin | 8.125% | ||
| Annual Percentage Rate | 7.551% | 7.159% | 6.276% |
| Monthly Tax Payment | $642 | $642 | $642 |
| H/O Insurance Payment | $92 | $92 | $92 |
| Initial Principal & Interest Pmt | $3,725 | $3,721 | $4,722 |
| Total Monthly Payment | $4,459 | $4,455 | $5,456 |
* The Initial Interest Rate and Initial Principal & Interest Payment are fixed for the first and adjust every six months thereafter for the remainder of the loan term. The Interest Rate and annual percentage rate may increase after consummation. The Index for this product is the SOFR. The margin for this adjustable rate mortgage may vary with your unique credit history, and terms of your loan.
** Mortgage Rates are subject to change, loan amount and product restrictions and may not be available for your specific transaction at commitment or closing. Rates, and the margin for adjustable rate mortgages [if applicable], are subject to change without prior notice.
The rates and Annual Percentage Rate (APR) cited above may be only samples for the purpose of calculating payments and are based upon the following assumptions: minimum credit score of 740, 20% down payment (e.g. $20,000 down on a $100,000 purchase price), $1,950 in finance charges, and 30 days prepaid interest, 1 point, 30 day rate lock. The rates and APR will vary depending upon your unique credit history and the terms of your loan, e.g. the actual down payment percentages, points and fees for your transaction. Property taxes and homeowner's insurance are estimates and subject to change. The Total Monthly Payment does not include the estimated HOA/Common Charge payment.









