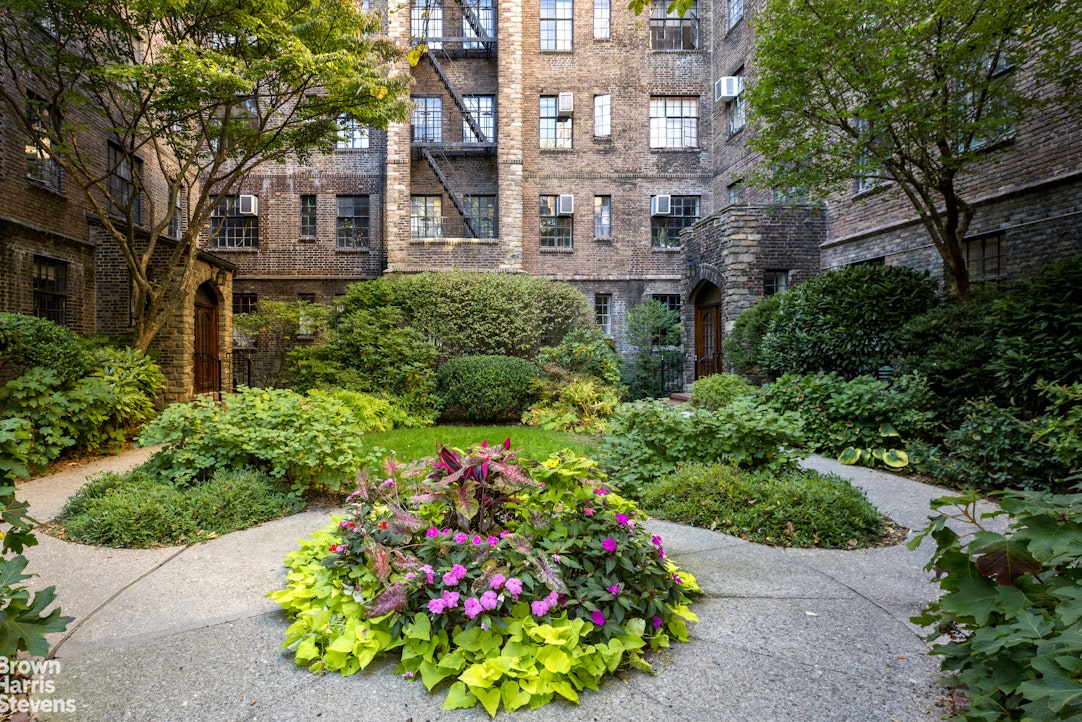
|
116 Pinehurst Avenue, #D11, New York (Hudson Heights), NY, 10033 | $765,000
D11 is a spacious 2-bedroom apartment located in historical Hudson View Gardens. This gem is nestled within 5 acres of beautifully manicured gardens and pristine grounds. It is truly a rare find. This special apartment has both East and West exposures allowing for a wonderful cross breeze, as well as light throughout the day. The kitchen has some updated features and is separate from the dining alcove. There are 2 full sized bedrooms, one faces East towards Bennet Park, the highest natural point in Manhattan, and the other faces West towards the Bridge. The Bedroom which faces West has built -in shelves which would bring charm to any room and make a lovely office. The apartment has 7 spacious closets, with the largest one in the foyer, which can be used as a pantry or small office. The bathroom is original with hexagonal tiles. This apartment is perfect for anyone who wants to place their own personal design touch on their own home.
Maintenance includes gas and electric, maintenance fee is $2, 072 per month, with an on-going capital improvement assessment of $349. 17 , extra fee for AC unit.
(75% maximum financing permitted)
CO-OP AND NEIGHBORHOOD FEATURES:
Hudson View Gardens was built in 1924 as one of the city's first co-op's and has always been 100% shareholder-owned. It is now on the National Registry of Historic Places and is honored as an iconic example of Tudor Revival. The apartment complex was designed by George Pelham for the developer Charles Paterno. Some of HVG's many significant features: located on its 5 acers are, exquisitely tended gardens, that are constantly evolving with the changing seasons, a Rose Garden where you can relax and reflect, a patio area for grilling, a driveway offering the convenience of off street parking, 24-hour manned security, a large community room used for many concerts, yoga classes, and an annual arts & crafts fair, as well as for private party rentals. HVG also offers a parent-organized playgroup, playroom and playground. The HVG list of services continues with a central mailroom providing daily mail delivery to your door, basement storage, bike storage, and a well-equipped Gym located in the C building. The A train and bus service can be accessed with just a short stroll through Bennet Park. There are many local restaurants, cafes, and shops within close walking distance. The landmark Fort Tryon Park and The Met Cloisters Museum are close by as well. Finally, HVG is pet friendly.
Features
- Town: New York
- Cooling: Window Units
- Levels: 6
- Amenities: Alarm System; Bike Room; Outdoor Parking; Garden; Laundry Room; Nursery; Playground; Lounge; Party Room; Private Storage;
- Rooms: 5
- Bedrooms: 2
- Baths: 1 full
- Complex: Hudson View Gardens
- Year Built: 1924
- Pet Policy: Pets Allowed
- Building Access : Elevator
- Health Club: Yes
- Service Level: Voice Intercom
- LobbyAttendant: No
- OLR#: RPLU21923116865
- Days on Market: 75 days
- Website: https://www.raveis.com
/prop/RPLU21923116865/116pinehurstavenue_newyork_ny?source=qrflyer
 All information is intended only for the Registrant’s personal, non-commercial use. This information is not verified for authenticity or accuracy and is not guaranteed and may not reflect all real estate activity in the market. RLS Data display by William Raveis Real Estate, Inc.
All information is intended only for the Registrant’s personal, non-commercial use. This information is not verified for authenticity or accuracy and is not guaranteed and may not reflect all real estate activity in the market. RLS Data display by William Raveis Real Estate, Inc.Listing courtesy of Brown Harris Stevens Residential Sales LLC
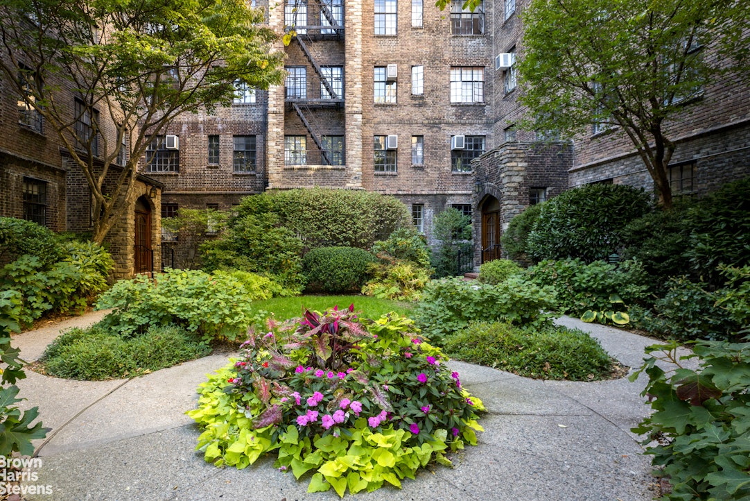
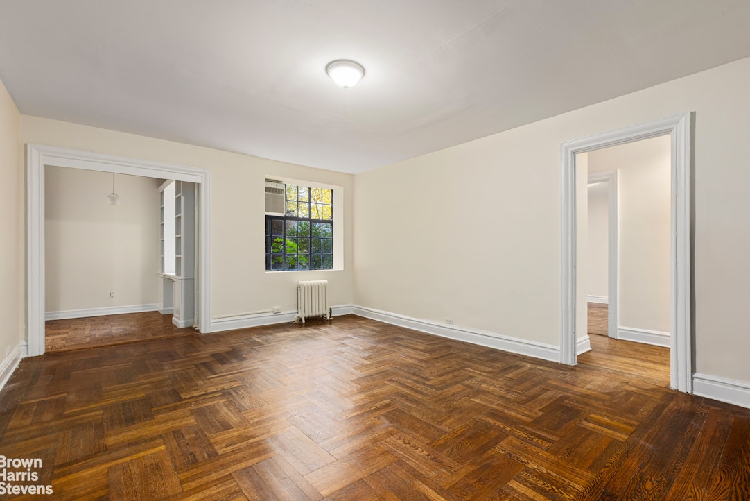
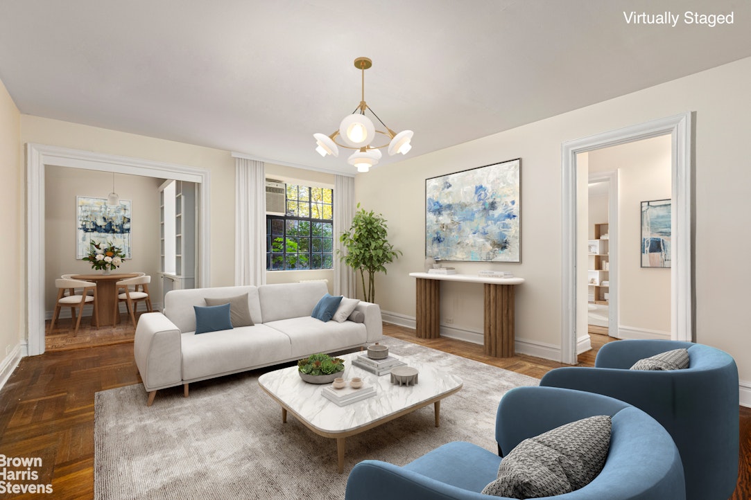
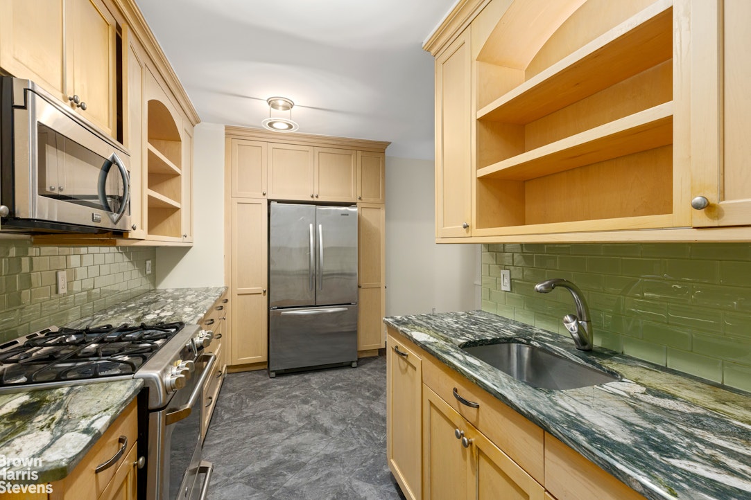
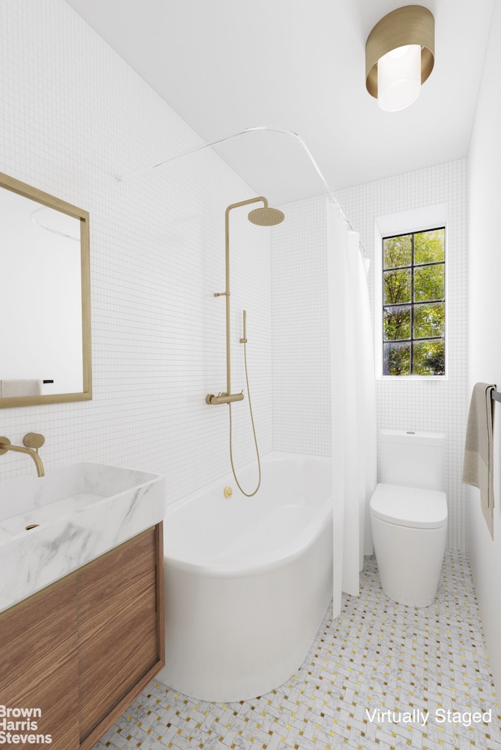
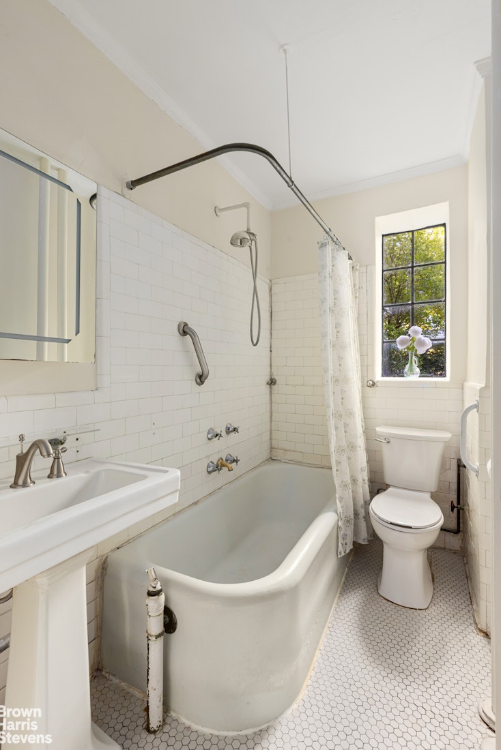
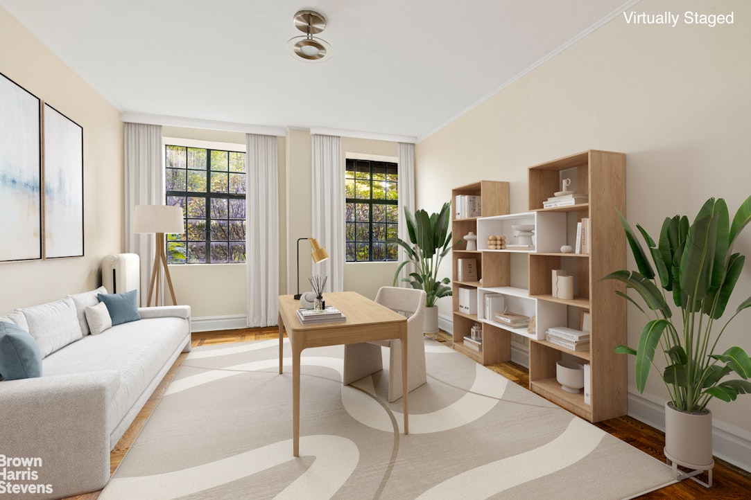
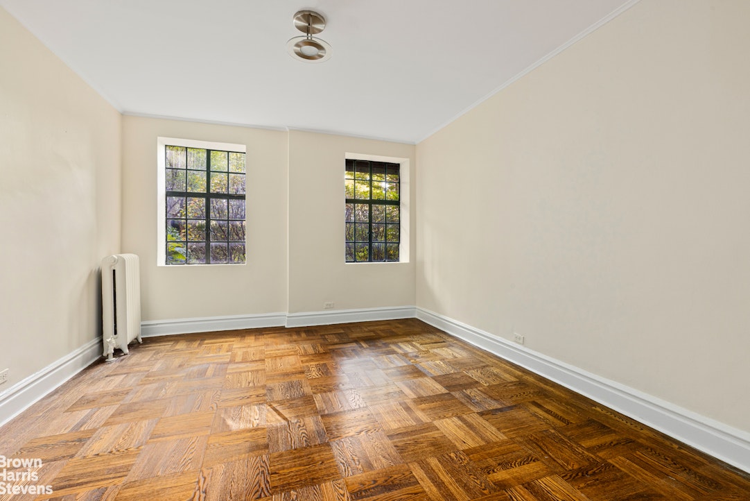
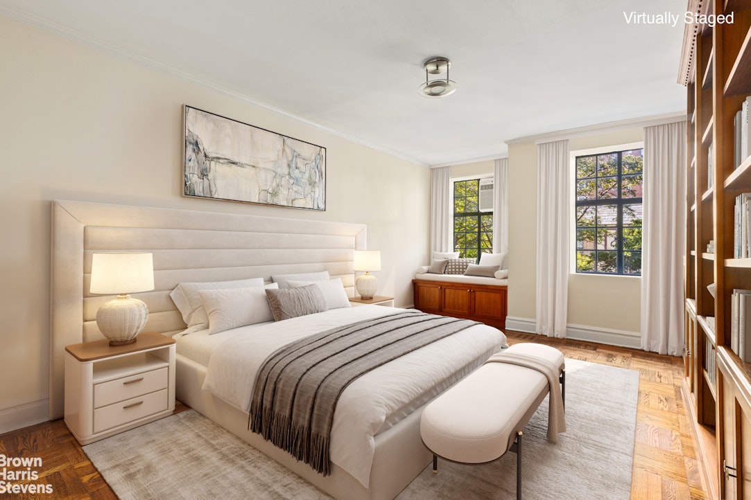
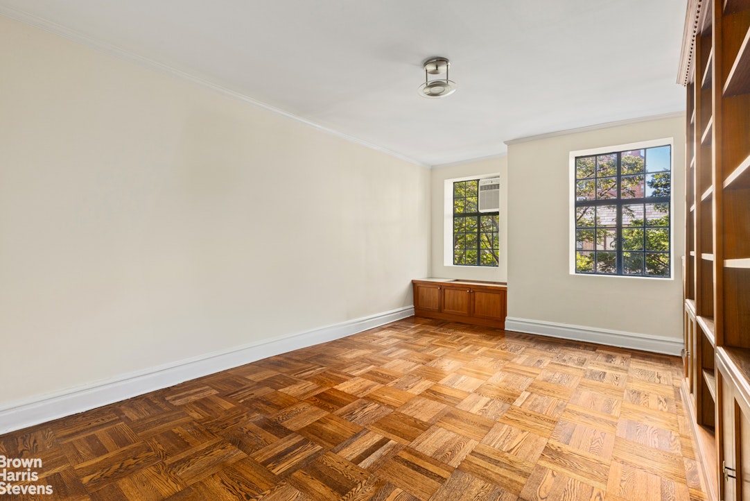
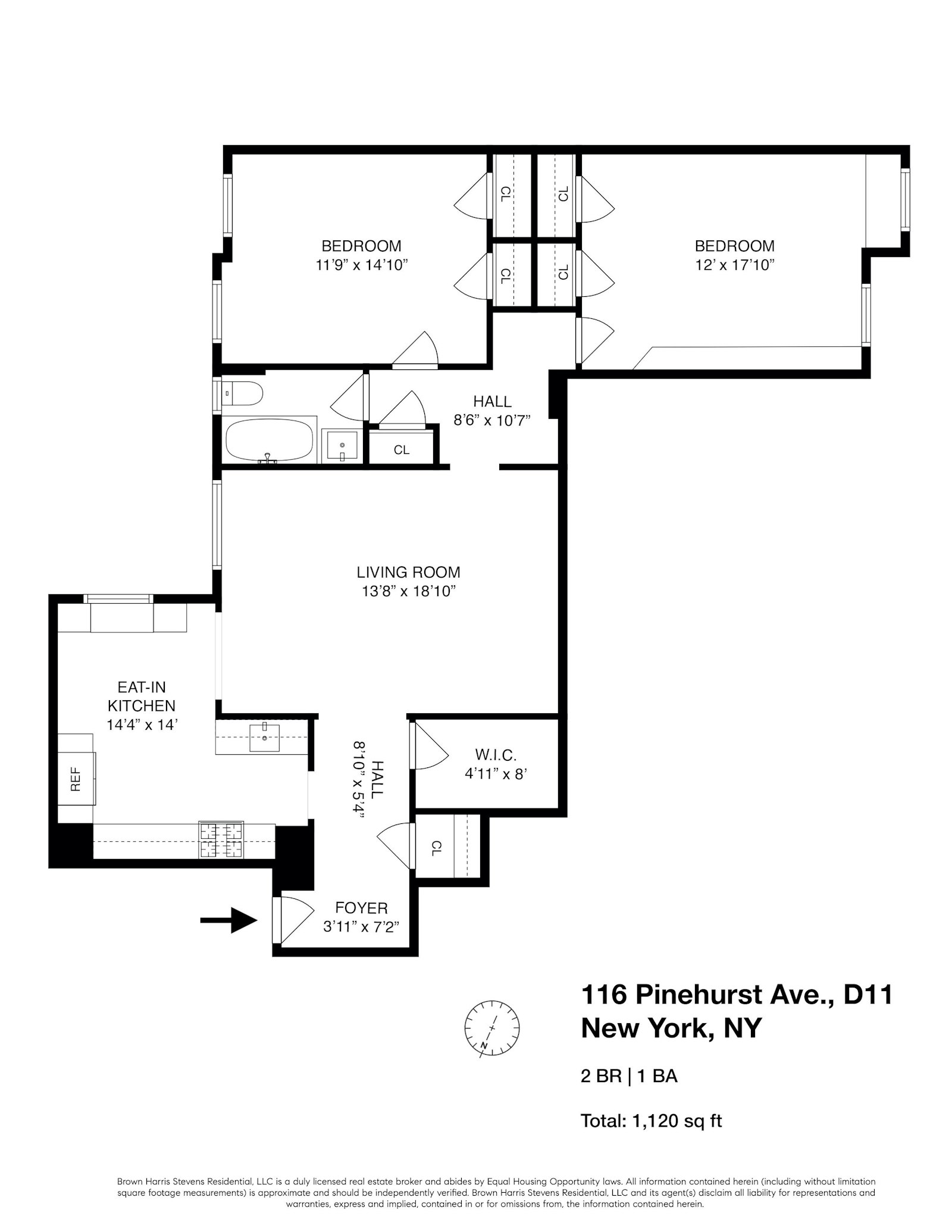
William Raveis Family of Services
Our family of companies partner in delivering quality services in a one-stop-shopping environment. Together, we integrate the most comprehensive real estate, mortgage and insurance services available to fulfill your specific real estate needs.

Customer Service
888.699.8876
Contact@raveis.com
Our family of companies offer our clients a new level of full-service real estate. We shall:
- Market your home to realize a quick sale at the best possible price
- Place up to 20+ photos of your home on our website, raveis.com, which receives over 1 billion hits per year
- Provide frequent communication and tracking reports showing the Internet views your home received on raveis.com
- Showcase your home on raveis.com with a larger and more prominent format
- Give you the full resources and strength of William Raveis Real Estate, Mortgage & Insurance and our cutting-edge technology
To learn more about our credentials, visit raveis.com today.

Sarah DeFlorioVP, Mortgage Banker, William Raveis Mortgage, LLC
NMLS Mortgage Loan Originator ID 1880936
347.223.0992
Sarah.DeFlorio@Raveis.com
Our Executive Mortgage Banker:
- Is available to meet with you in our office, your home or office, evenings or weekends
- Offers you pre-approval in minutes!
- Provides a guaranteed closing date that meets your needs
- Has access to hundreds of loan programs, all at competitive rates
- Is in constant contact with a full processing, underwriting, and closing staff to ensure an efficient transaction

Robert ReadeRegional SVP Insurance Sales, William Raveis Insurance
860.690.5052
Robert.Reade@raveis.com
Our Insurance Division:
- Will Provide a home insurance quote within 24 hours
- Offers full-service coverage such as Homeowner's, Auto, Life, Renter's, Flood and Valuable Items
- Partners with major insurance companies including Chubb, Kemper Unitrin, The Hartford, Progressive,
Encompass, Travelers, Fireman's Fund, Middleoak Mutual, One Beacon and American Reliable


116 Pinehurst Avenue, #D11, New York (Hudson Heights), NY, 10033
$765,000

Customer Service
William Raveis Real Estate
Phone: 888.699.8876
Contact@raveis.com

Sarah DeFlorio
VP, Mortgage Banker
William Raveis Mortgage, LLC
Phone: 347.223.0992
Sarah.DeFlorio@Raveis.com
NMLS Mortgage Loan Originator ID 1880936
|
5/6 (30 Yr) Adjustable Rate Conforming* |
30 Year Fixed-Rate Conforming |
15 Year Fixed-Rate Conforming |
|
|---|---|---|---|
| Loan Amount | $612,000 | $612,000 | $612,000 |
| Term | 360 months | 360 months | 180 months |
| Initial Interest Rate** | 7.000% | 7.000% | 6.125% |
| Interest Rate based on Index + Margin | 8.125% | ||
| Annual Percentage Rate | 7.330% | 7.182% | 6.412% |
| Monthly Tax Payment | N/A | N/A | N/A |
| H/O Insurance Payment | $92 | $92 | $92 |
| Initial Principal & Interest Pmt | $4,072 | $4,072 | $5,206 |
| Total Monthly Payment | $4,164 | $4,164 | $5,298 |
* The Initial Interest Rate and Initial Principal & Interest Payment are fixed for the first and adjust every six months thereafter for the remainder of the loan term. The Interest Rate and annual percentage rate may increase after consummation. The Index for this product is the SOFR. The margin for this adjustable rate mortgage may vary with your unique credit history, and terms of your loan.
** Mortgage Rates are subject to change, loan amount and product restrictions and may not be available for your specific transaction at commitment or closing. Rates, and the margin for adjustable rate mortgages [if applicable], are subject to change without prior notice.
The rates and Annual Percentage Rate (APR) cited above may be only samples for the purpose of calculating payments and are based upon the following assumptions: minimum credit score of 740, 20% down payment (e.g. $20,000 down on a $100,000 purchase price), $1,950 in finance charges, and 30 days prepaid interest, 1 point, 30 day rate lock. The rates and APR will vary depending upon your unique credit history and the terms of your loan, e.g. the actual down payment percentages, points and fees for your transaction. Property taxes and homeowner's insurance are estimates and subject to change.









