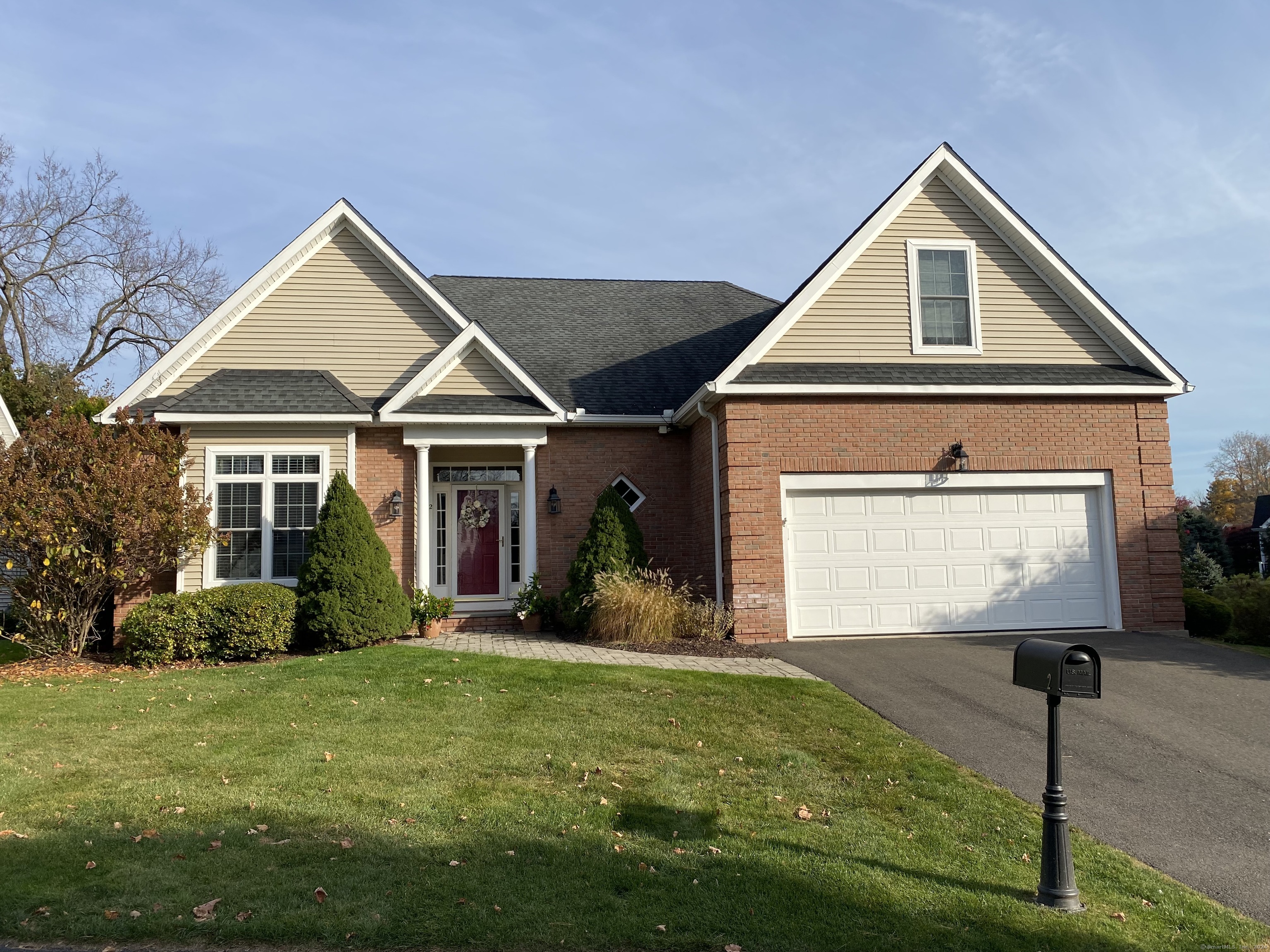
|
2 Stonegate Circle, Cheshire, CT, 06410 | $650,000
Welcome to the epitome of comfort and convenience in a highly sought-after 55+ community! This stunning freestanding home is the perfect blend of luxury, comfort, and convenience, designed to meet the needs of discerning homeowners. Step inside to an expansive open floor plan that seamlessly connects the main living areas. The formal dining room is perfect for entertaining, featuring a convenient butler's pantry that leads into an oversized, chef-inspired kitchen. Here, you'll find beautiful granite countertops, a center island for meal prep, ample space for a dining table, and sliders that open to a private deck-ideal for morning coffee or evening relaxation. The living room exudes warmth and comfort with its spacious layout and cozy gas log fireplace, perfect for gathering with friends and family. The first-floor primary bedroom is a true retreat, complete with two generous walk-in closets and an en-suite full bathroom, providing the ultimate in privacy and convenience. Additional first-floor highlights include a versatile den/bedroom, a half bath, a dedicated laundry room for effortless single-level living and easy access directly into the home from the two-car attached garage. The second floor boasts a loft area that overlooks the main living space, offering additional living or entertaining options. Two well-appointed bedrooms and a full bathroom provide comfortable accommodations for guests. Additionally, there's a large walk-in unfinished attic space, perfect for storage or future expansion. Additional Features including efficient natural gas heating and central air, new in 2020. Conveniently located in a highly desirable neighborhood, this home is just minutes from shopping, dining, and recreational facilities, while still offering the tranquility of a well-maintained, over 55 community. A rare find, combining luxury, functionality, and an ideal location. Don't miss the opportunity to make this beautiful home your own!
Features
- Rooms: 8
- Bedrooms: 3
- Baths: 2 full / 1 half
- Laundry: Main Level
- Style: Cape Cod
- Year Built: 2009
- Garage: 2-car Attached Garage
- Heating: Hot Air
- Cooling: Central Air
- Basement: Full,Unfinished,Hatchway Access
- Above Grade Approx. Sq. Feet: 2,773
- Est. Taxes: $11,454
- HOA Fee: $425 Monthly
- Lot Desc: Level Lot,Professionally Landscaped
- Adult Communities: Yes
- Elem. School: Per Board of Ed
- Middle School: Dodd
- High School: Cheshire
- Appliances: Oven/Range,Microwave,Refrigerator,Dishwasher,Disposal,Washer,Dryer
- MLS#: 24056239
- Website: https://www.raveis.com
/prop/24056239/2stonegatecircle_cheshire_ct?source=qrflyer
Listing courtesy of Coldwell Banker Realty
Room Information
| Type | Description | Level |
|---|---|---|
| Bedroom 1 | Hardwood Floor | Upper |
| Bedroom 2 | Wall/Wall Carpet | Upper |
| Den | 9 ft+ Ceilings,Hardwood Floor | Main |
| Dining Room | 9 ft+ Ceilings,Hardwood Floor | Main |
| Kitchen | 9 ft+ Ceilings,Balcony/Deck,Granite Counters,Eating Space,Island,Hardwood Floor | Main |
| Living Room | 9 ft+ Ceilings,Gas Log Fireplace,Hardwood Floor | Main |
| Loft | Hardwood Floor | Upper |
| Primary Bedroom | 9 ft+ Ceilings,Full Bath,Stall Shower,Walk-In Closet,Hardwood Floor | Main |
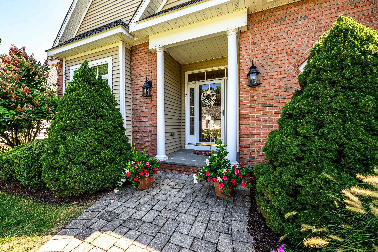
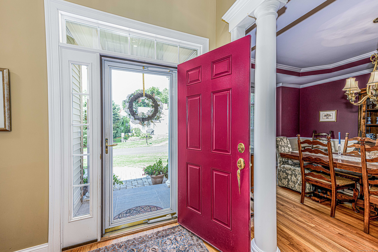
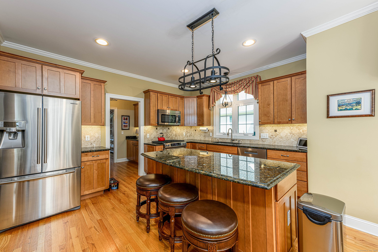
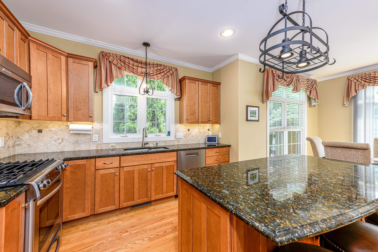
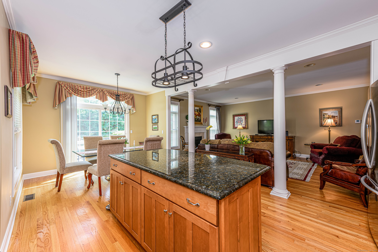
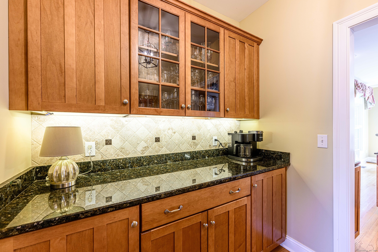
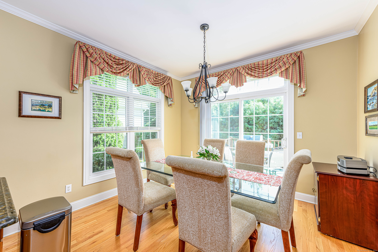
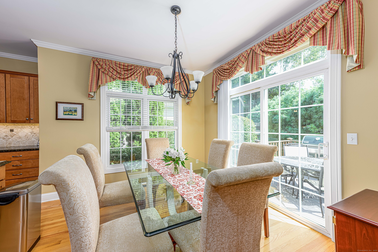
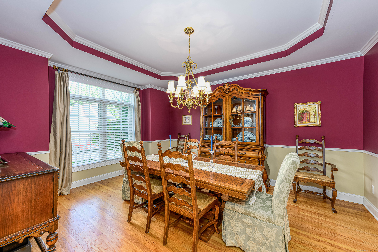
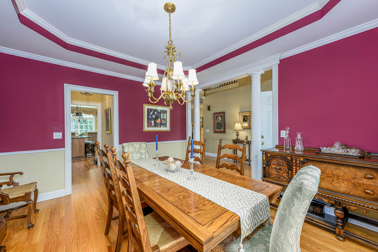
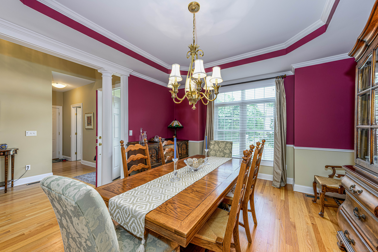
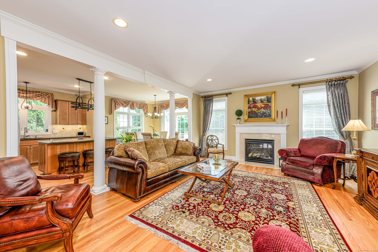
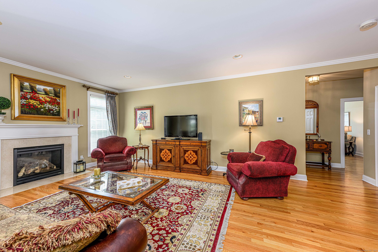
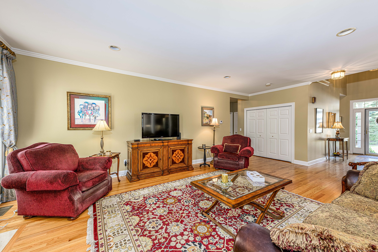
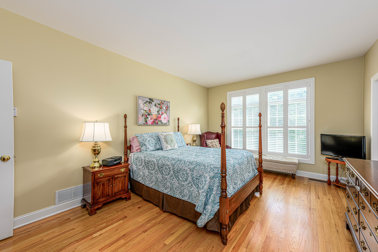
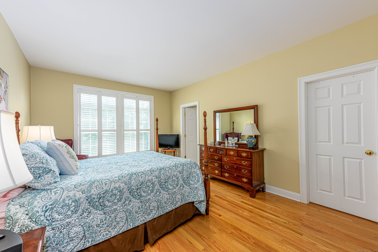
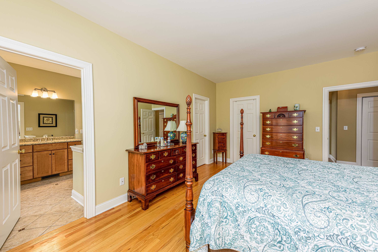
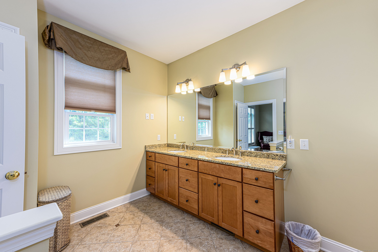
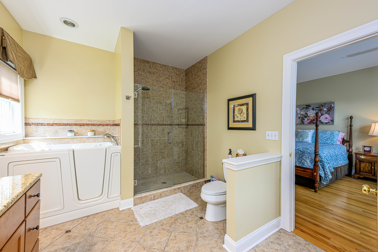
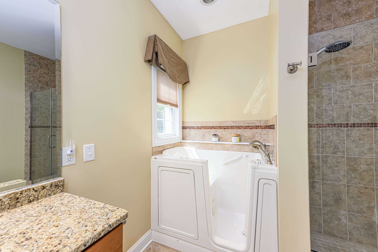
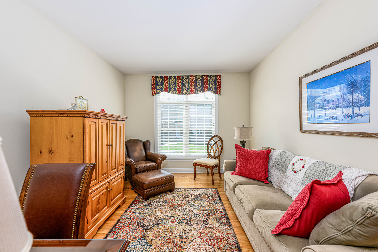
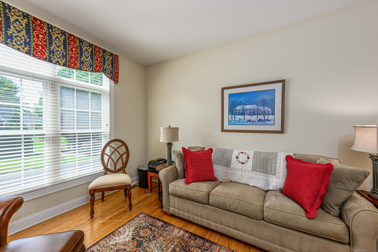
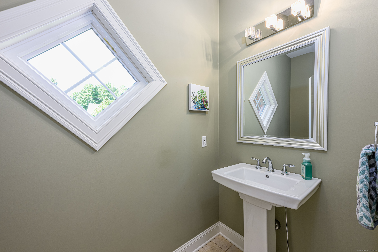
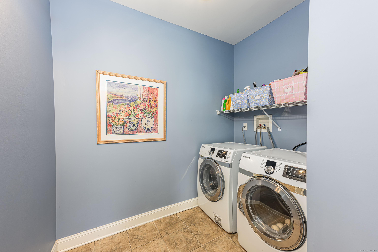
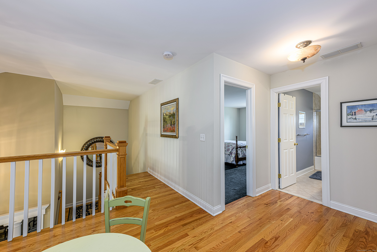
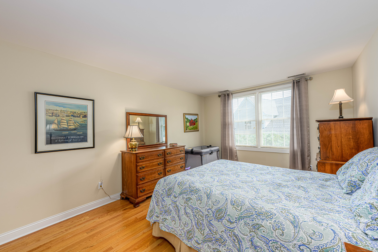
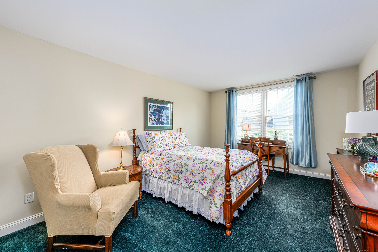
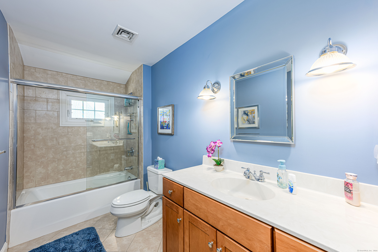
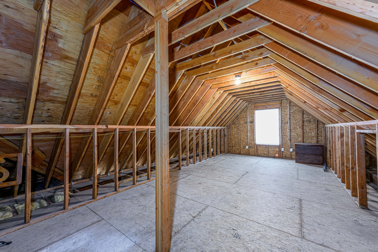
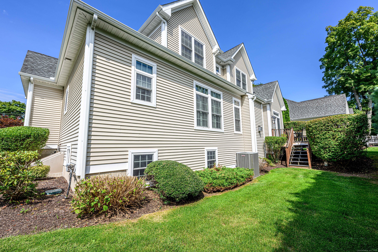
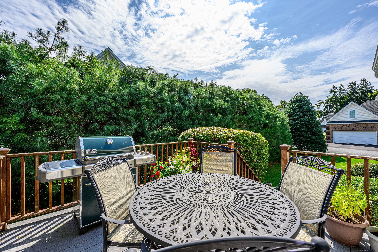
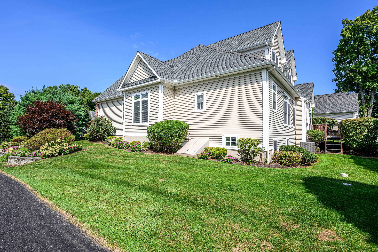
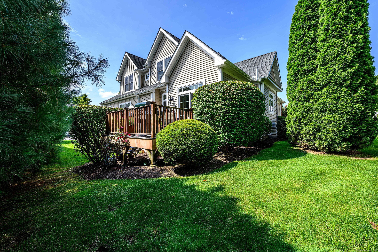
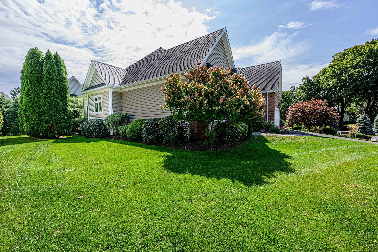
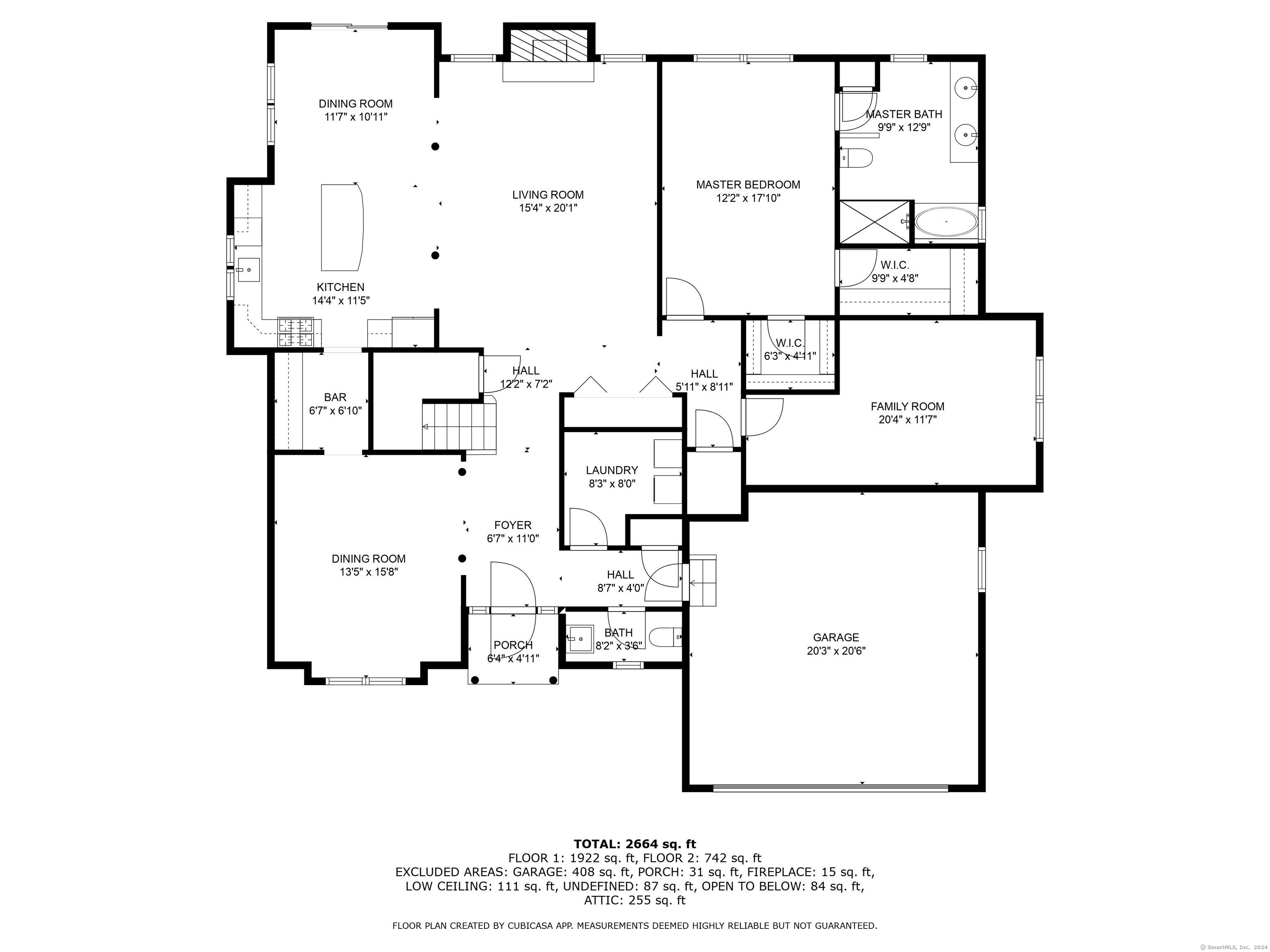
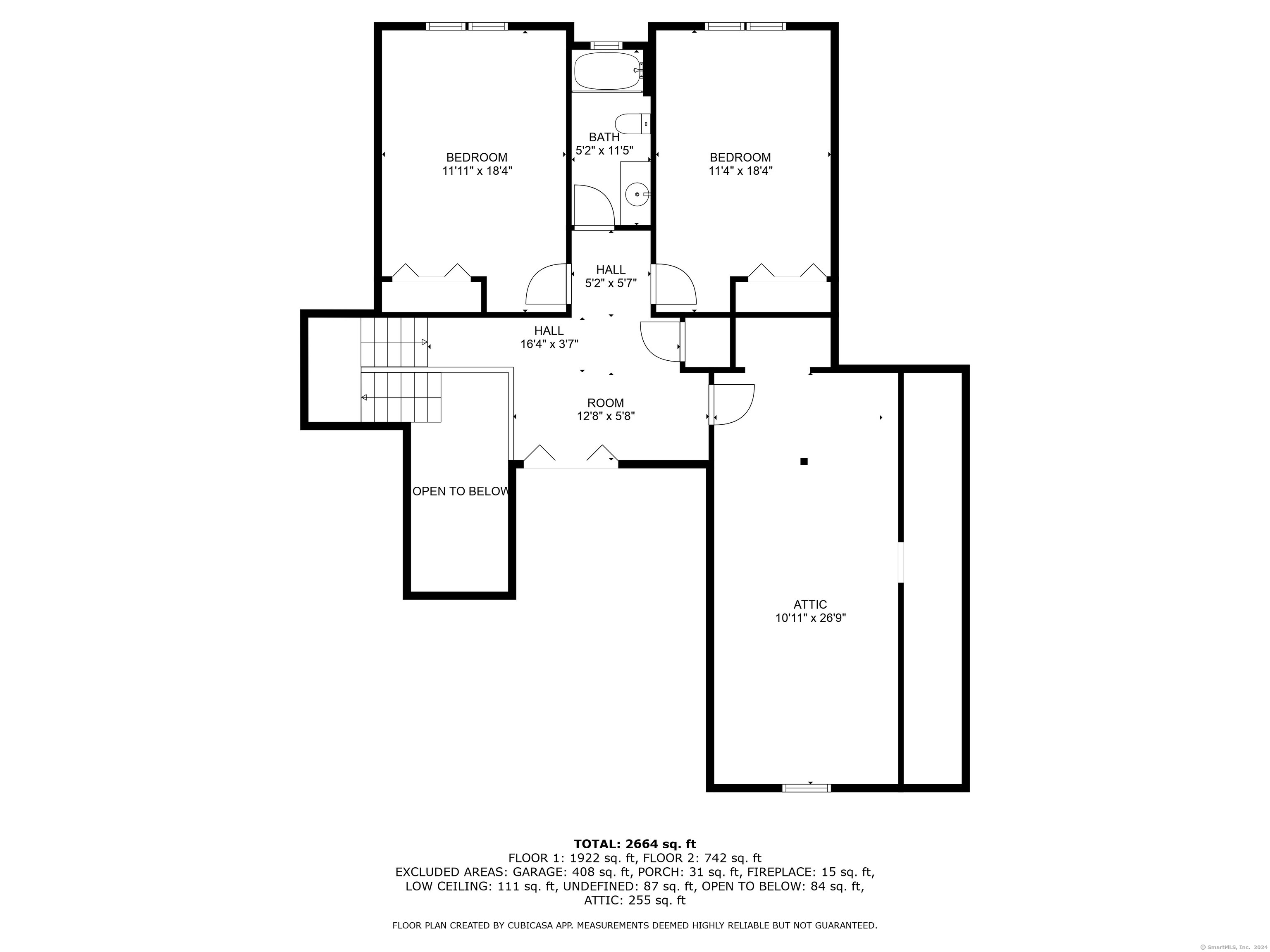
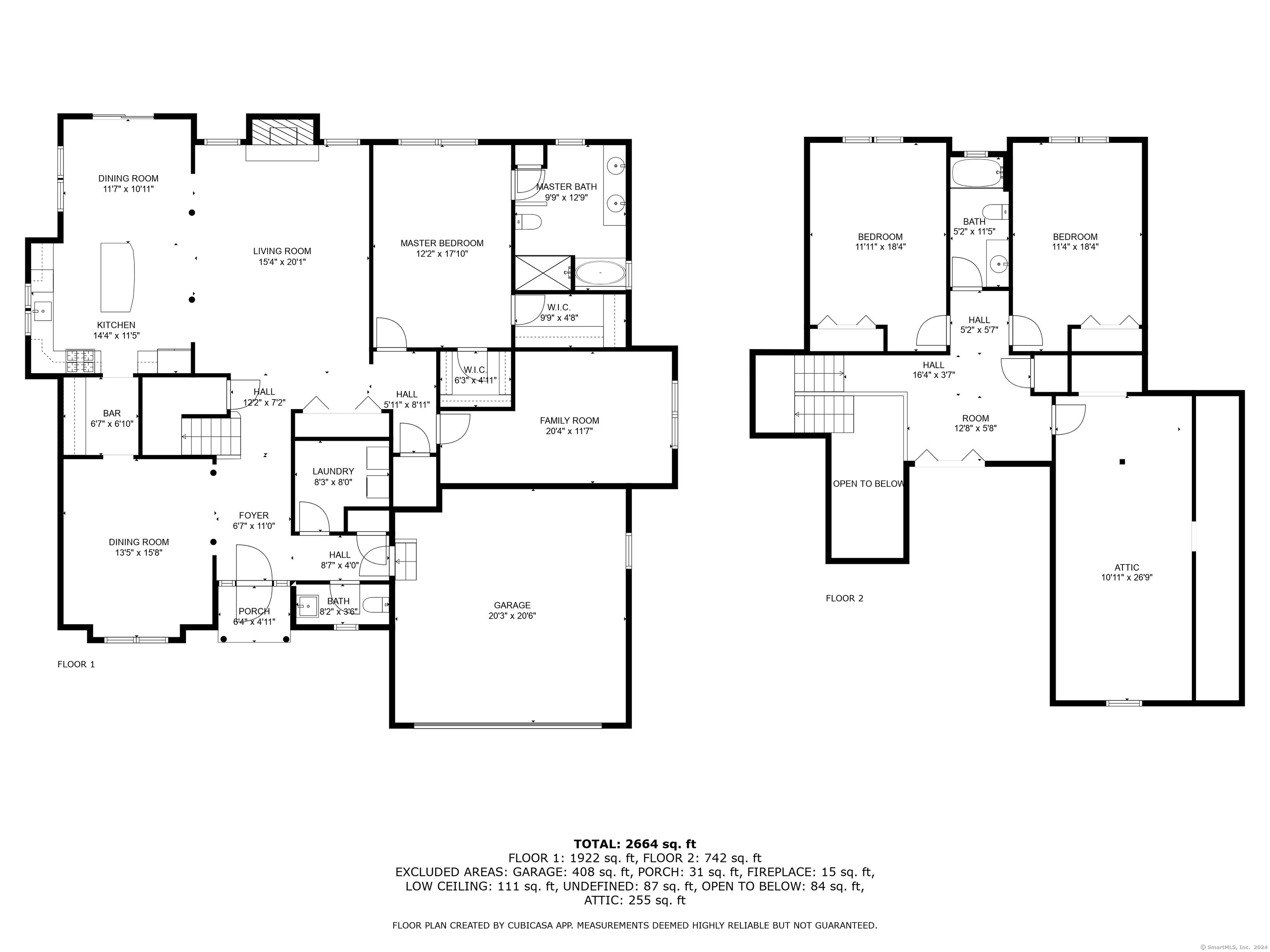
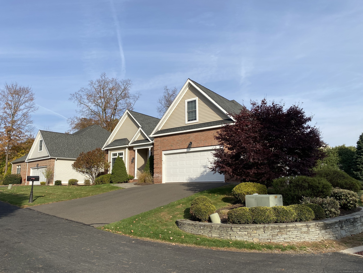
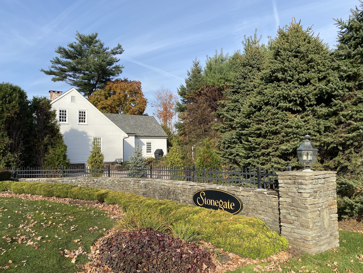
William Raveis Family of Services
Our family of companies partner in delivering quality services in a one-stop-shopping environment. Together, we integrate the most comprehensive real estate, mortgage and insurance services available to fulfill your specific real estate needs.

Customer Service
888.699.8876
Contact@raveis.com
Our family of companies offer our clients a new level of full-service real estate. We shall:
- Market your home to realize a quick sale at the best possible price
- Place up to 20+ photos of your home on our website, raveis.com, which receives over 1 billion hits per year
- Provide frequent communication and tracking reports showing the Internet views your home received on raveis.com
- Showcase your home on raveis.com with a larger and more prominent format
- Give you the full resources and strength of William Raveis Real Estate, Mortgage & Insurance and our cutting-edge technology
To learn more about our credentials, visit raveis.com today.

Richard CannavaroVP, Mortgage Banker, William Raveis Mortgage, LLC
NMLS Mortgage Loan Originator ID 89074
203.605.5576
Rick.Cannavaro@raveis.com
Our Executive Mortgage Banker:
- Is available to meet with you in our office, your home or office, evenings or weekends
- Offers you pre-approval in minutes!
- Provides a guaranteed closing date that meets your needs
- Has access to hundreds of loan programs, all at competitive rates
- Is in constant contact with a full processing, underwriting, and closing staff to ensure an efficient transaction

Brian KellyInsurance Sales Director, William Raveis Insurance
860.655.6934
Brian.Kelly@raveis.com
Our Insurance Division:
- Will Provide a home insurance quote within 24 hours
- Offers full-service coverage such as Homeowner's, Auto, Life, Renter's, Flood and Valuable Items
- Partners with major insurance companies including Chubb, Kemper Unitrin, The Hartford, Progressive,
Encompass, Travelers, Fireman's Fund, Middleoak Mutual, One Beacon and American Reliable

Ray CashenPresident, William Raveis Attorney Network
203.925.4590
For homebuyers and sellers, our Attorney Network:
- Consult on purchase/sale and financing issues, reviews and prepares the sale agreement, fulfills lender
requirements, sets up escrows and title insurance, coordinates closing documents - Offers one-stop shopping; to satisfy closing, title, and insurance needs in a single consolidated experience
- Offers access to experienced closing attorneys at competitive rates
- Streamlines the process as a direct result of the established synergies among the William Raveis Family of Companies


2 Stonegate Circle, Cheshire, CT, 06410
$650,000

Customer Service
William Raveis Real Estate
Phone: 888.699.8876
Contact@raveis.com

Richard Cannavaro
VP, Mortgage Banker
William Raveis Mortgage, LLC
Phone: 203.605.5576
Rick.Cannavaro@raveis.com
NMLS Mortgage Loan Originator ID 89074
|
5/6 (30 Yr) Adjustable Rate Conforming* |
30 Year Fixed-Rate Conforming |
15 Year Fixed-Rate Conforming |
|
|---|---|---|---|
| Loan Amount | $520,000 | $520,000 | $520,000 |
| Term | 360 months | 360 months | 180 months |
| Initial Interest Rate** | 7.125% | 6.990% | 5.990% |
| Interest Rate based on Index + Margin | 8.125% | ||
| Annual Percentage Rate | 7.456% | 7.171% | 6.276% |
| Monthly Tax Payment | $955 | $955 | $955 |
| H/O Insurance Payment | $92 | $92 | $92 |
| Initial Principal & Interest Pmt | $3,503 | $3,456 | $4,385 |
| Total Monthly Payment | $4,549 | $4,502 | $5,431 |
* The Initial Interest Rate and Initial Principal & Interest Payment are fixed for the first and adjust every six months thereafter for the remainder of the loan term. The Interest Rate and annual percentage rate may increase after consummation. The Index for this product is the SOFR. The margin for this adjustable rate mortgage may vary with your unique credit history, and terms of your loan.
** Mortgage Rates are subject to change, loan amount and product restrictions and may not be available for your specific transaction at commitment or closing. Rates, and the margin for adjustable rate mortgages [if applicable], are subject to change without prior notice.
The rates and Annual Percentage Rate (APR) cited above may be only samples for the purpose of calculating payments and are based upon the following assumptions: minimum credit score of 740, 20% down payment (e.g. $20,000 down on a $100,000 purchase price), $1,950 in finance charges, and 30 days prepaid interest, 1 point, 30 day rate lock. The rates and APR will vary depending upon your unique credit history and the terms of your loan, e.g. the actual down payment percentages, points and fees for your transaction. Property taxes and homeowner's insurance are estimates and subject to change. The Total Monthly Payment does not include the estimated HOA/Common Charge payment.









