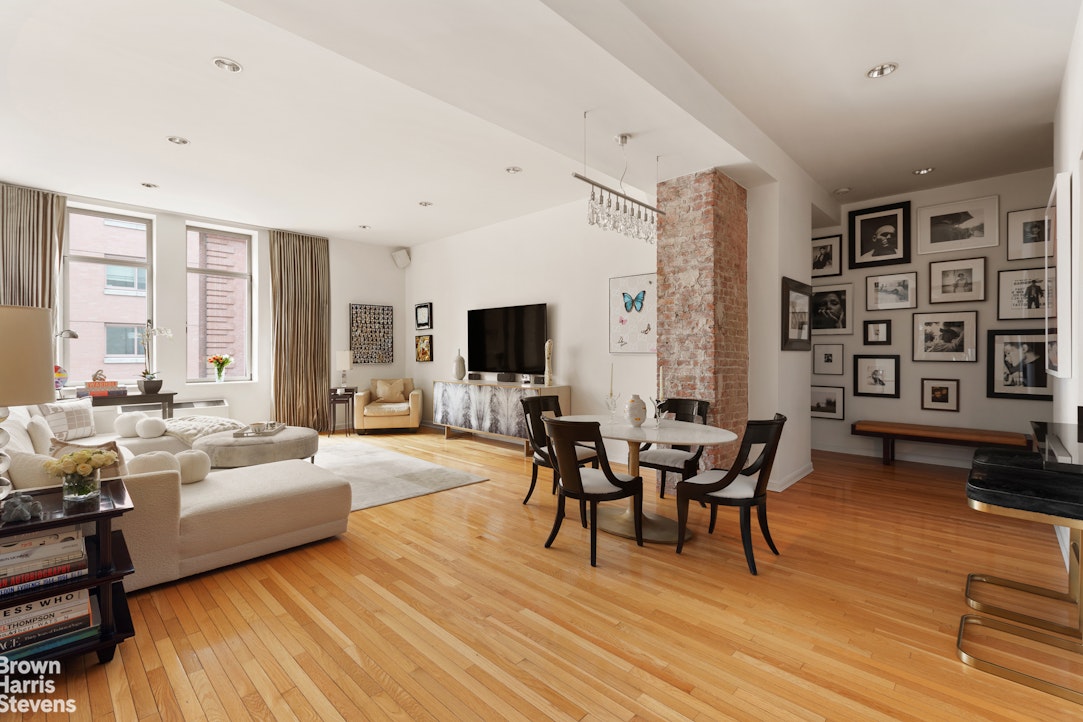
|
252 Seventh Avenue, #7Q, New York (Chelsea), NY, 10001 | $2,750,000
Experience loft living at its finest in this meticulously designed apartment, featuring functional built-ins, designer lighting, and ample custom storage throughout. Sunlight floods the space through oversized, south-facing tilt-and-turn windows, ensuring a bright and airy atmosphere all day long. The apartment's spaciousness and thoughtful layout are immediately evident, starting with a large foyer that includes a walk-in closet, perfect for organizing your seasonal essentials.
The partially enclosed kitchen, situated just off the entryway, features rich cherry wood cabinetry, dark stone countertops, and a suite of new stainless steel Kitchenaid appliances and a Bosch dishwasher. A discreetly placed LG stackable washer and dryer enhance the space's efficiency. The breakfast bar opens into the expansive living and dining area, creating an ideal setting for entertaining. Notable features include a back lit custom marble bar, built-in speakers, long plank oak floors, nearly 11-foot ceilings, exposed brick columns, and gallery walls perfect for showcasing art. Zoned HVAC is seamlessly hidden behind custom built-ins throughout the home. The living room is wired for 3Dimensional speakers. There is an extra-large walk-in storage room with full height ceilings located on the same floor directly outside the front door of the unit that is deeded with the apartment.
The apartment's two bedrooms are separated by a wide hallway lined with oversized closets. The primary bedroom includes a built-in desk, window seating, a California Closet, and custom shutters. Its en-suite five-piece bathroom is finished with limestone tile, a walk-in shower, soaking tub, and double sinks. The second bedroom is equally well-appointed, featuring floor-to-ceiling custom cabinetry, recessed lighting, and a statement chandelier. A second full bathroom is discreetly located at the end of the hall, next to another California Closet, adding to the home's thoughtful design. With 1, 563 square feet, this apartment is move-in ready, but can easily be customized to fit your specific needs.
Built in 1908, The Chelsea Mercantile is a full-service doorman building offering an array of amenities for modern urban living. Enjoy the convenience of having Whole Foods on the ground floor, a fully-equipped gym, valet services, a concierge, and a children's playroom. The building also features a beautifully landscaped 10, 000-square-foot roof deck with panoramic views of the city, perfect for relaxation or entertaining. Additional perks include direct access to a public parking garage, a newly renovated lobby, and four elevator banks for easy access and privacy. Located at the vibrant crossroads of Downtown and Midtown, you'll have immediate access to the 1, C, E, F, M, Q, and R subway lines, as well as the countless dining, shopping, and cultural destinations that define Chelsea living.
Please not there is an on going $272. 17/mo capital reserve assessment and a roof and elevator project assessment of $910. 84/mo which expires June 2025.
Features
- Town: New York
- Cooling: Unknown Type
- Levels: 19
- Amenities: Bike Room; Garage; Courtyard; Garden; Fitness Room; Laundry Room On Every Floor; Valet; Nursery; Lounge; Roof Deck; Private Storage;
- Rooms: 6
- Bedrooms: 2
- Baths: 2 full
- Complex: Chelsea Mercantile, The
- Year Built: 1907
- Pet Policy: Pets Allowed
- Washer/Dryer Allowed: Yes
- Washer / Dryer: Yes
- Building Access : Elevator
- Service Level: Full Service
- OLR#: RPLU21923226928
- Days on Market: 81 days
- Website: https://www.raveis.com
/prop/RPLU21923226928/252seventhavenue_newyork_ny?source=qrflyer
 All information is intended only for the Registrant’s personal, non-commercial use. This information is not verified for authenticity or accuracy and is not guaranteed and may not reflect all real estate activity in the market. RLS Data display by William Raveis Real Estate, Inc.
All information is intended only for the Registrant’s personal, non-commercial use. This information is not verified for authenticity or accuracy and is not guaranteed and may not reflect all real estate activity in the market. RLS Data display by William Raveis Real Estate, Inc.Listing courtesy of Brown Harris Stevens Residential Sales LLC
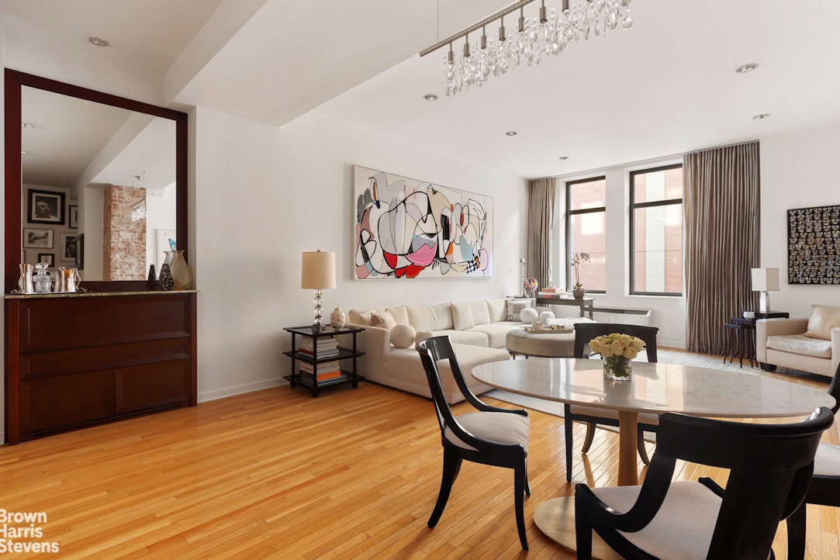
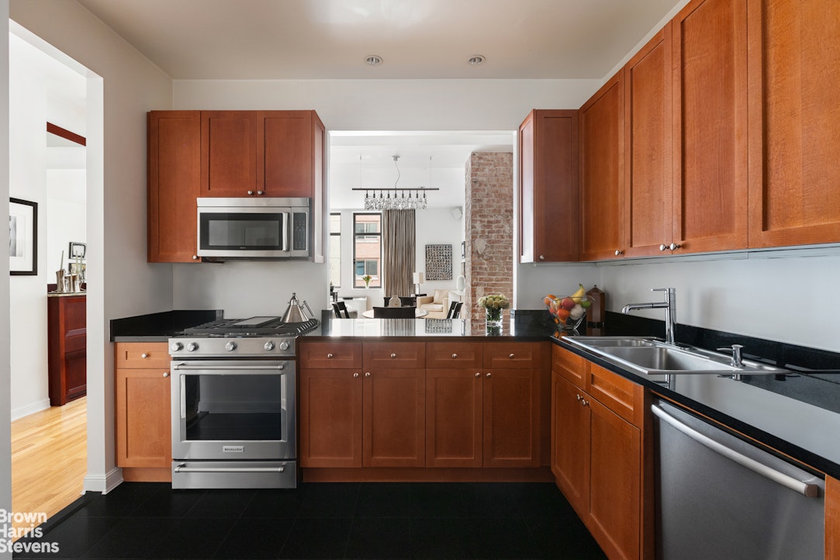
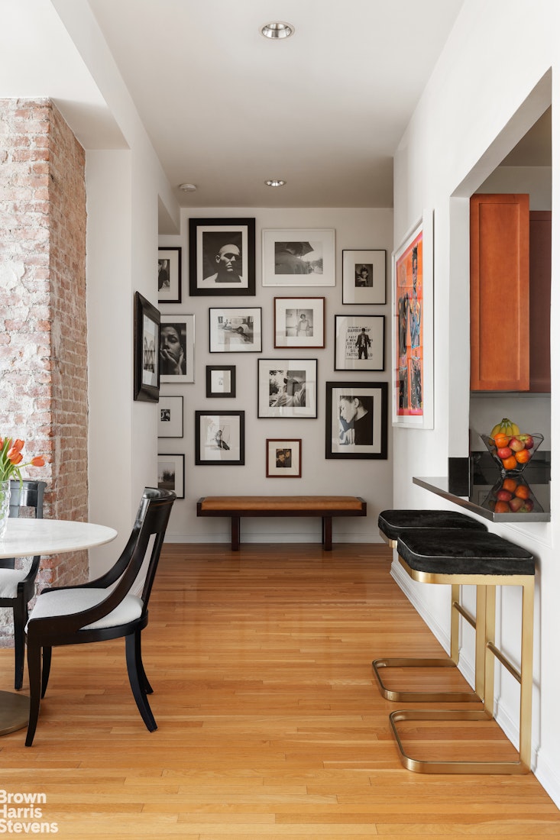
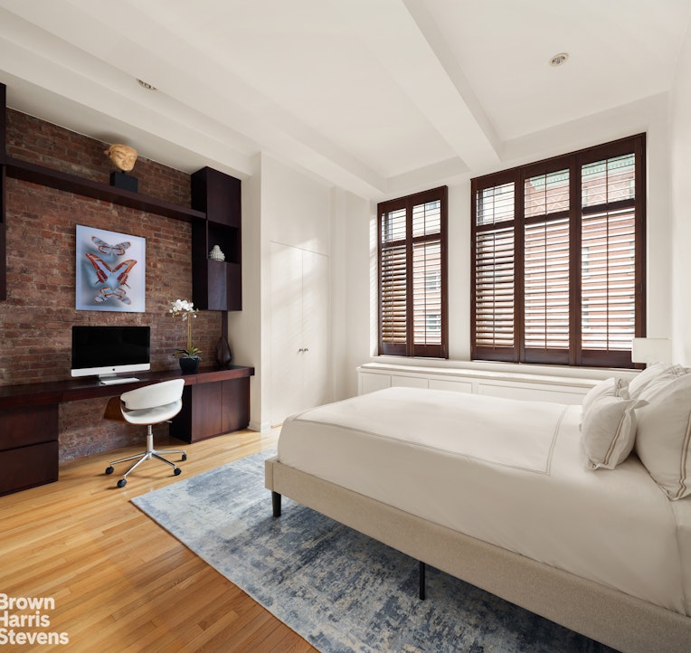
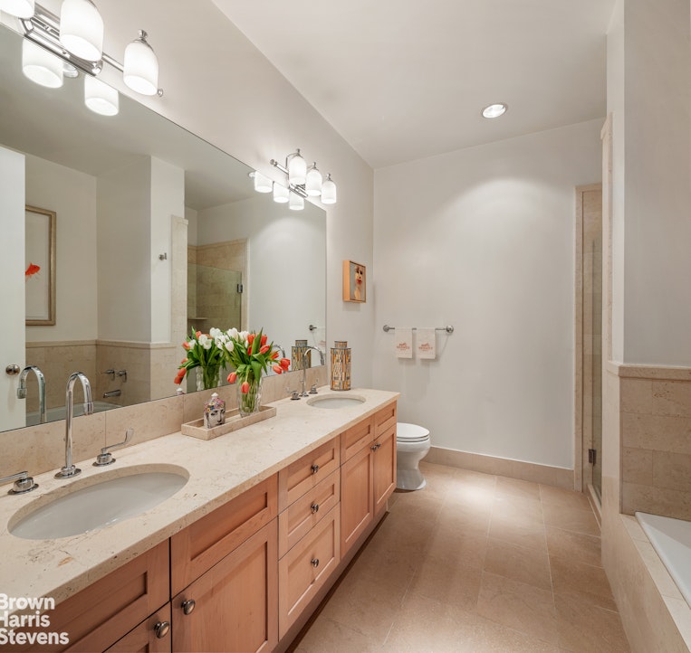
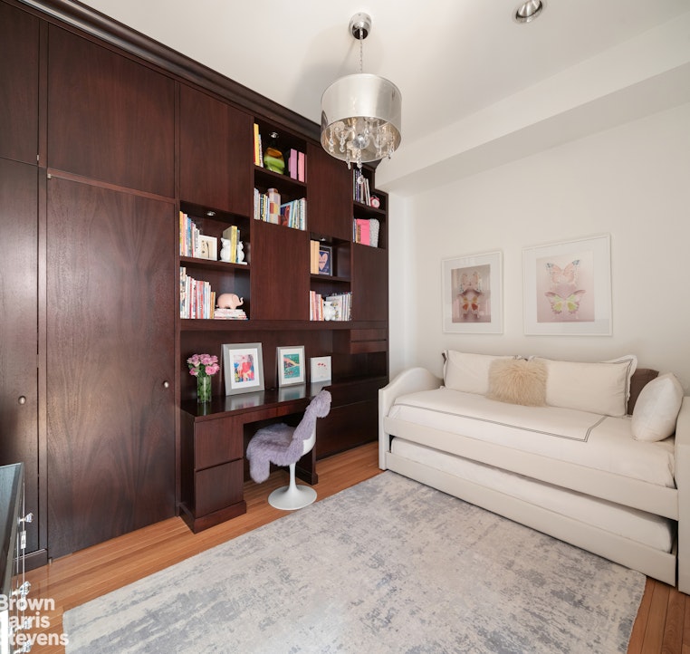
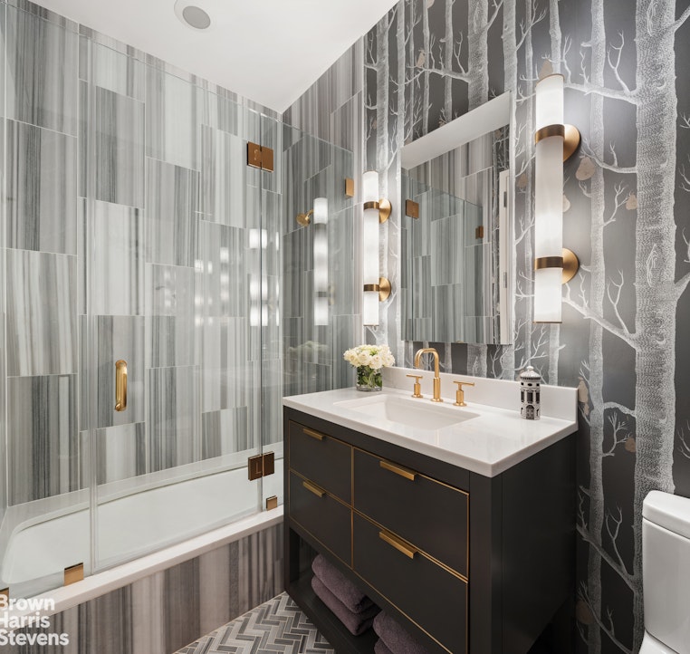
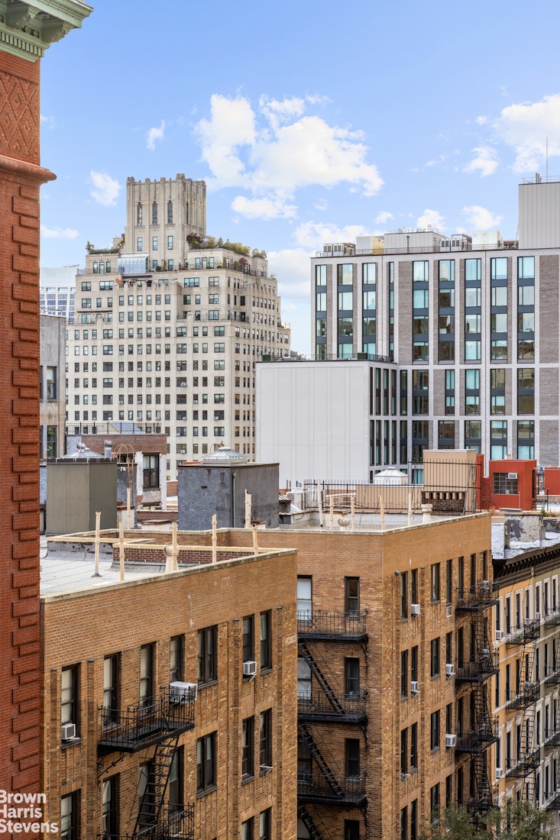
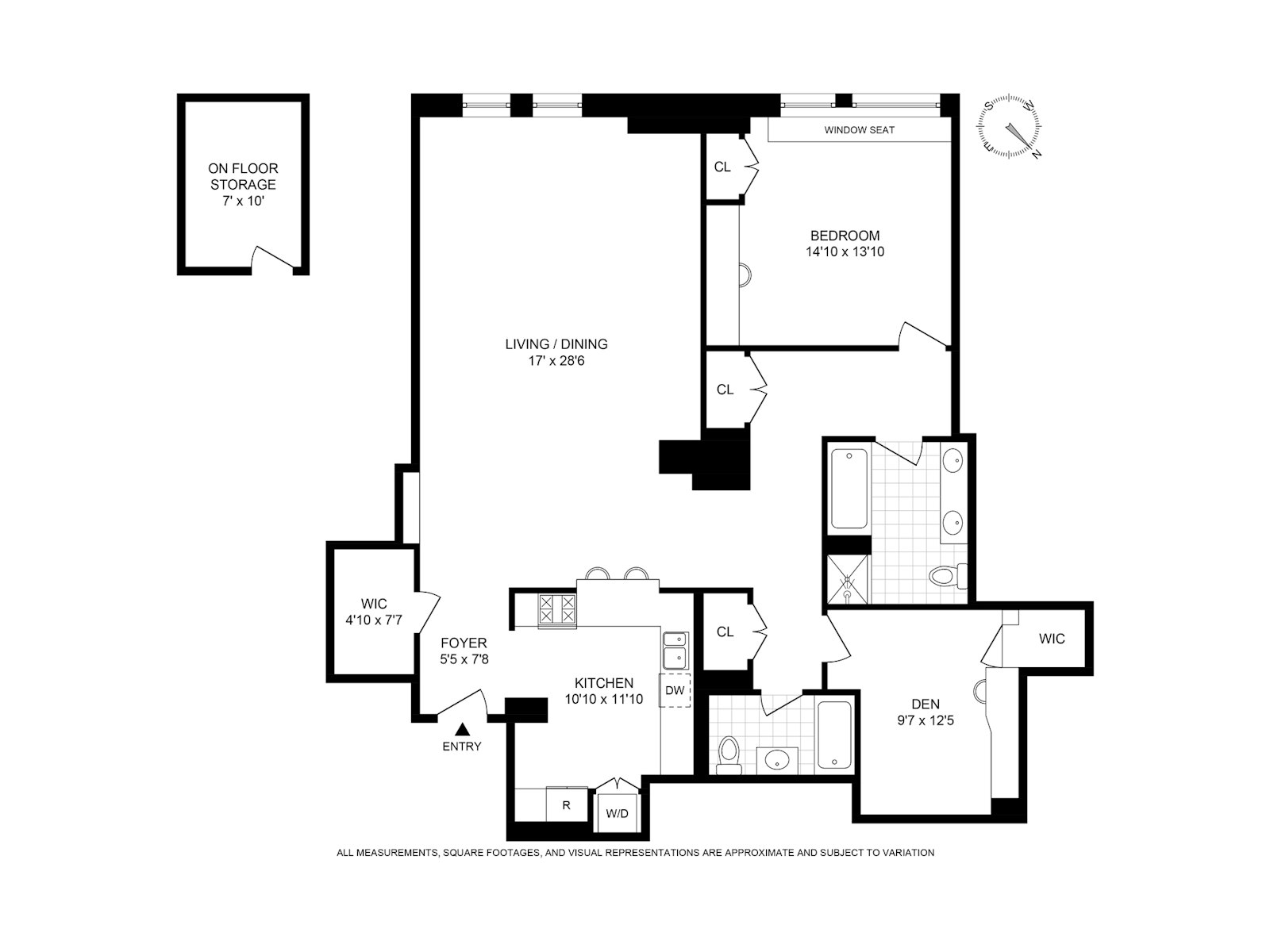
William Raveis Family of Services
Our family of companies partner in delivering quality services in a one-stop-shopping environment. Together, we integrate the most comprehensive real estate, mortgage and insurance services available to fulfill your specific real estate needs.

Customer Service
888.699.8876
Contact@raveis.com
Our family of companies offer our clients a new level of full-service real estate. We shall:
- Market your home to realize a quick sale at the best possible price
- Place up to 20+ photos of your home on our website, raveis.com, which receives over 1 billion hits per year
- Provide frequent communication and tracking reports showing the Internet views your home received on raveis.com
- Showcase your home on raveis.com with a larger and more prominent format
- Give you the full resources and strength of William Raveis Real Estate, Mortgage & Insurance and our cutting-edge technology
To learn more about our credentials, visit raveis.com today.

Sarah DeFlorioVP, Mortgage Banker, William Raveis Mortgage, LLC
NMLS Mortgage Loan Originator ID 1880936
347.223.0992
Sarah.DeFlorio@Raveis.com
Our Executive Mortgage Banker:
- Is available to meet with you in our office, your home or office, evenings or weekends
- Offers you pre-approval in minutes!
- Provides a guaranteed closing date that meets your needs
- Has access to hundreds of loan programs, all at competitive rates
- Is in constant contact with a full processing, underwriting, and closing staff to ensure an efficient transaction

Robert ReadeRegional SVP Insurance Sales, William Raveis Insurance
860.690.5052
Robert.Reade@raveis.com
Our Insurance Division:
- Will Provide a home insurance quote within 24 hours
- Offers full-service coverage such as Homeowner's, Auto, Life, Renter's, Flood and Valuable Items
- Partners with major insurance companies including Chubb, Kemper Unitrin, The Hartford, Progressive,
Encompass, Travelers, Fireman's Fund, Middleoak Mutual, One Beacon and American Reliable


252 Seventh Avenue, #7Q, New York (Chelsea), NY, 10001
$2,750,000

Customer Service
William Raveis Real Estate
Phone: 888.699.8876
Contact@raveis.com

Sarah DeFlorio
VP, Mortgage Banker
William Raveis Mortgage, LLC
Phone: 347.223.0992
Sarah.DeFlorio@Raveis.com
NMLS Mortgage Loan Originator ID 1880936
|
5/6 (30 Yr) Adjustable Rate Jumbo* |
30 Year Fixed-Rate Jumbo |
15 Year Fixed-Rate Jumbo |
|
|---|---|---|---|
| Loan Amount | $2,200,000 | $2,200,000 | $2,200,000 |
| Term | 360 months | 360 months | 180 months |
| Initial Interest Rate** | 5.875% | 6.500% | 6.000% |
| Interest Rate based on Index + Margin | 8.125% | ||
| Annual Percentage Rate | 6.746% | 6.597% | 6.158% |
| Monthly Tax Payment | N/A | N/A | N/A |
| H/O Insurance Payment | $125 | $125 | $125 |
| Initial Principal & Interest Pmt | $13,014 | $13,906 | $18,565 |
| Total Monthly Payment | $13,139 | $14,031 | $18,690 |
* The Initial Interest Rate and Initial Principal & Interest Payment are fixed for the first and adjust every six months thereafter for the remainder of the loan term. The Interest Rate and annual percentage rate may increase after consummation. The Index for this product is the SOFR. The margin for this adjustable rate mortgage may vary with your unique credit history, and terms of your loan.
** Mortgage Rates are subject to change, loan amount and product restrictions and may not be available for your specific transaction at commitment or closing. Rates, and the margin for adjustable rate mortgages [if applicable], are subject to change without prior notice.
The rates and Annual Percentage Rate (APR) cited above may be only samples for the purpose of calculating payments and are based upon the following assumptions: minimum credit score of 740, 20% down payment (e.g. $20,000 down on a $100,000 purchase price), $1,950 in finance charges, and 30 days prepaid interest, 1 point, 30 day rate lock. The rates and APR will vary depending upon your unique credit history and the terms of your loan, e.g. the actual down payment percentages, points and fees for your transaction. Property taxes and homeowner's insurance are estimates and subject to change.









