
|
205 East 61st Street, #THOUSE, New York (Upper East Side), NY, 10065 | $29,500
Nestled in the heart of the Upper East Side, this magnificent townhouse triplex presents the pinnacle of sophisticated urban living. Spanning an impressive 5, 000 square feet, 4 bedrooms and 4. 5 baths, 2 terraces, this residence offers an unparalleled blend of classic charm and modern luxury.
Ascending effortlessly via a private elevator, residents are greeted by the timeless allure of crown moldings that grace the meticulously designed interiors. Oversized windows adorn every room, infusing the space with abundant natural light.
On the first floor, you’ll find lofty 12-foot ceilings with a street-facing formal dining room, measuring 13 by 19 feet.
The walk-thru/California kitchen is equipped with top-of-the-line appliances including a cook-top stove, Subzero
refrigerator, wall oven, and dishwasher. Generous storage is provided by a wall of cabinets, while French sliding doors add an elegant touch. At the rear, the living room features a cozy gas-burning fireplace and offers seamless access to the elevated terrace/garden.
On the second floor, 10-foot ceilings grace every room, accompanied by a convenient storage room housing a washer and dryer. The front bedroom offers a closet and an ensuite full bathroom adorned with elegant beige mosaic tiling. Positioned at the rear, the master bedroom boasts a charming gas-burning fireplace, two Juliet balconies, and two expansive walk-in closets. Its ensuite bathroom exudes luxury, featuring large brick-style tiling, a spacious stall shower with a bench, a relaxing Jacuzzi bathtub, and dual sinks with a vanity. Completing the indulgence, the bathtub is framed by marble and ceramic tiled floors, enhanced by a heated surface.
The third floor boasts 10-foot ceilings throughout, accentuated by a skylight positioned at the staircase’s peak. The front bedroom is accompanied by a full bathroom adorned in stylish beige subway tiles, complete with a closet for added convenience. Meanwhile, the rear-facing bedroom offers a spacious walk-in closet and an ensuite full bathroom finished with the same elegant beige subway tiles. This bedroom grants access to a sprawling terrace that overlooks the picturesque neighboring gardens.
The house also offers a comprehensive security system.
Features
- Type: Rental Property
- Town: New York
- Rooms: 8
- Bedrooms: 4
- Baths: 4 full / 1 half
- Year Built: 1910
- Cooling: Central
- Pet Policy: No Pets
- Washer / Dryer: Yes
- Terrace : Yes
- Private Garden: Yes
- Building Access : Elevator
- Service Level: Voice Intercom
- LobbyAttendant: No
- Built Size: 20'x77'
- Lease Type: Non-Stanbilized Lease
- Lease Term Type: Specific term
- OLR#: 00012097881
- Days on Market: 152 days
- Website: https://www.raveis.com
/prop/00012097881/205east61ststreet_newyork_ny?source=qrflyer
 All information is intended only for the Registrant’s personal, non-commercial use. This information is not verified for authenticity or accuracy and is not guaranteed and may not reflect all real estate activity in the market. RLS Data display by William Raveis Real Estate, Inc.
All information is intended only for the Registrant’s personal, non-commercial use. This information is not verified for authenticity or accuracy and is not guaranteed and may not reflect all real estate activity in the market. RLS Data display by William Raveis Real Estate, Inc.Listing courtesy of Peter-Ashe
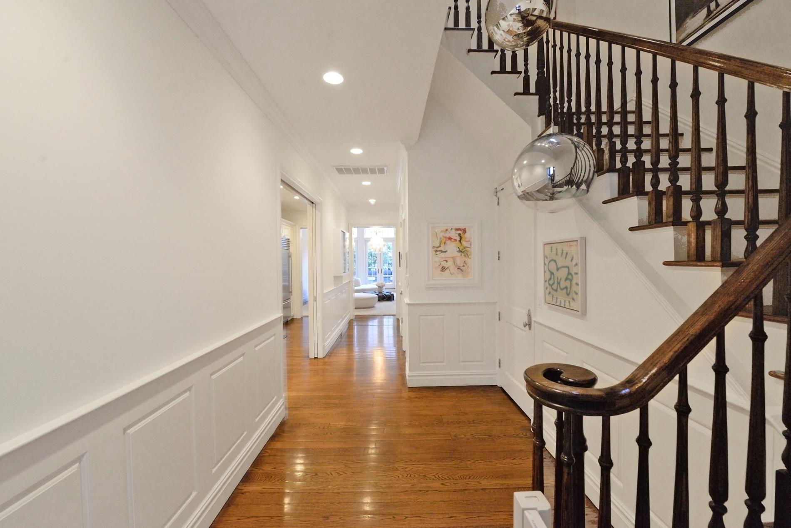
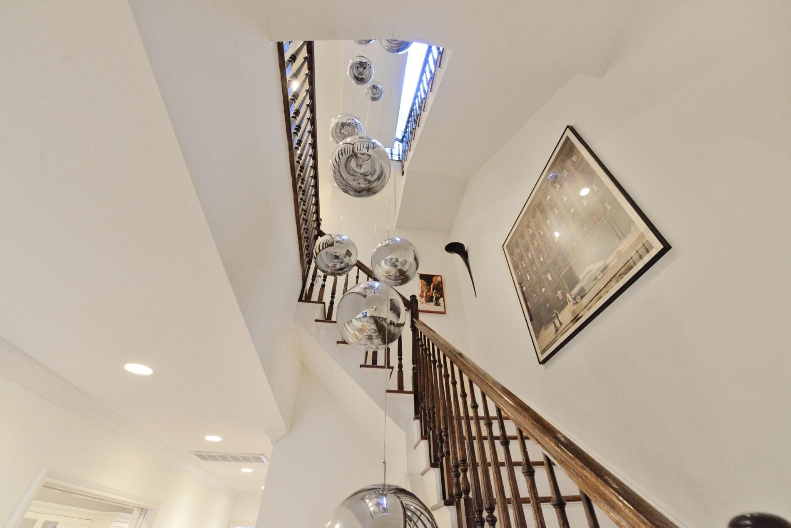
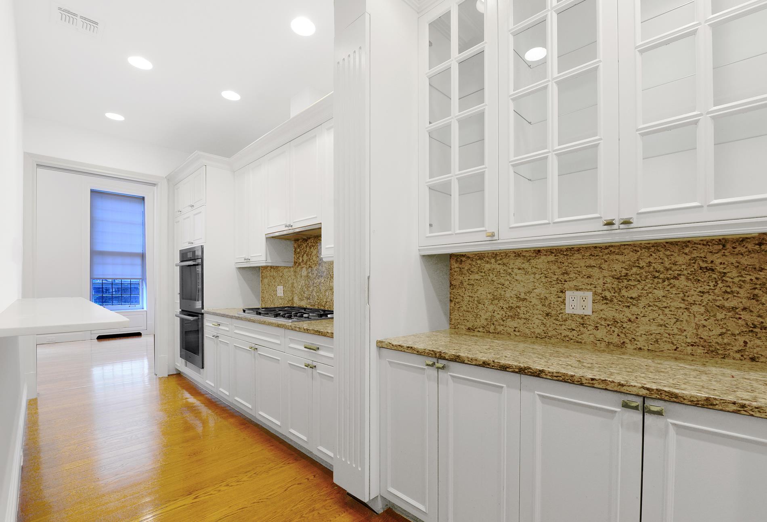


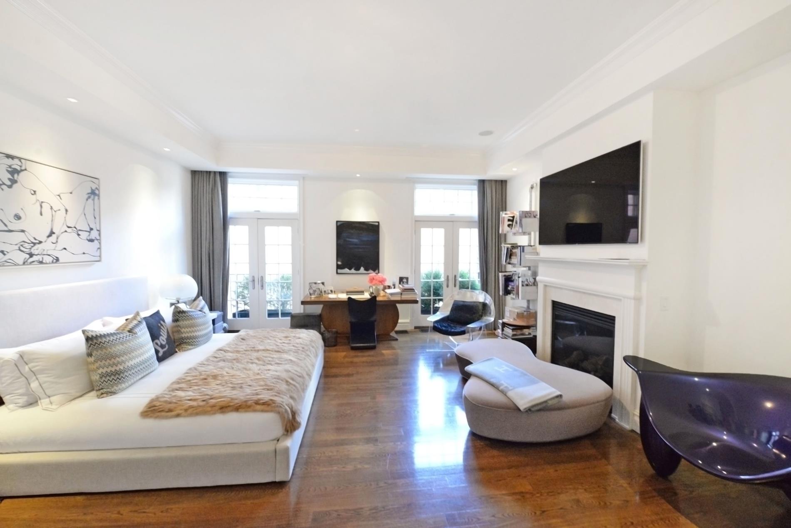


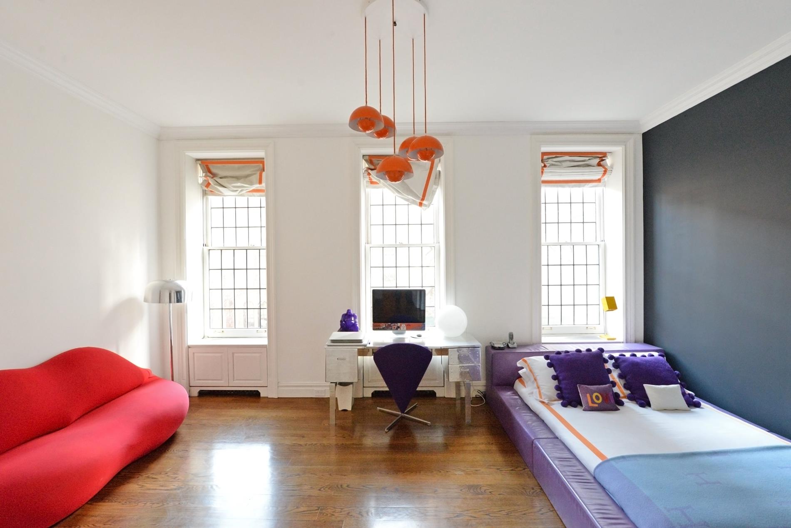


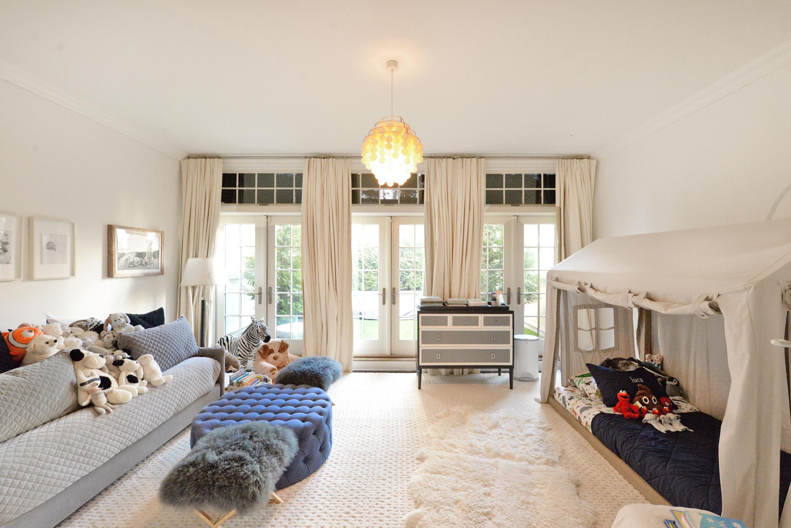
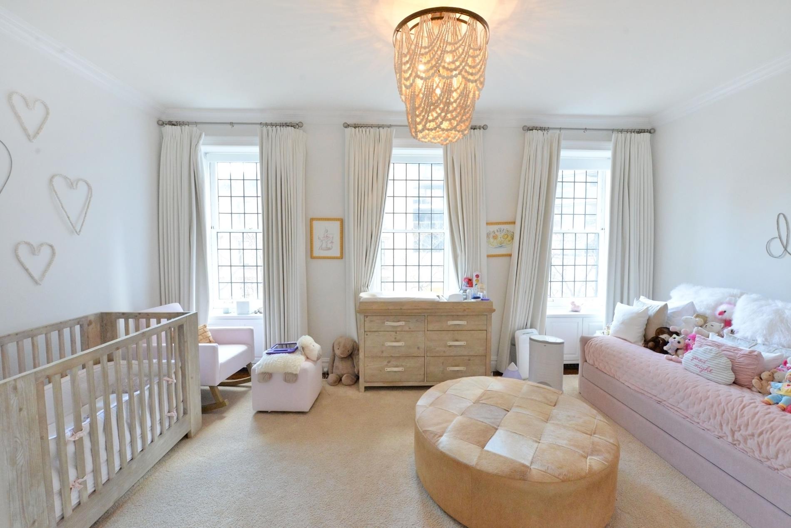
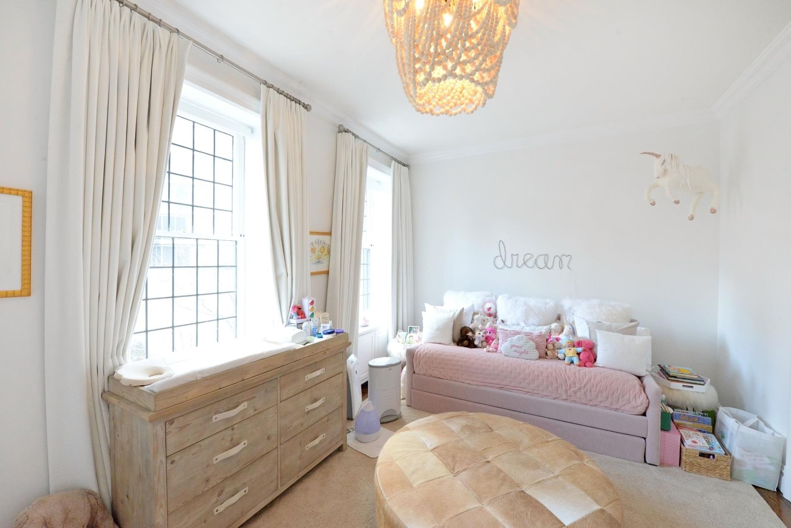
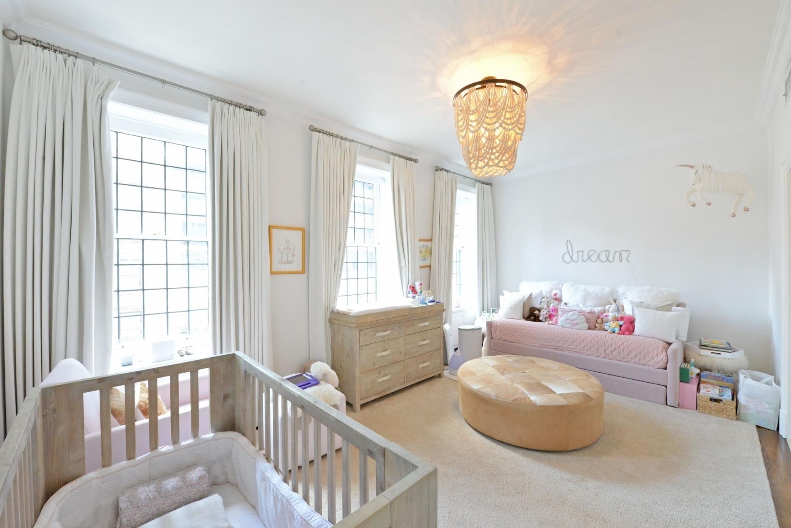
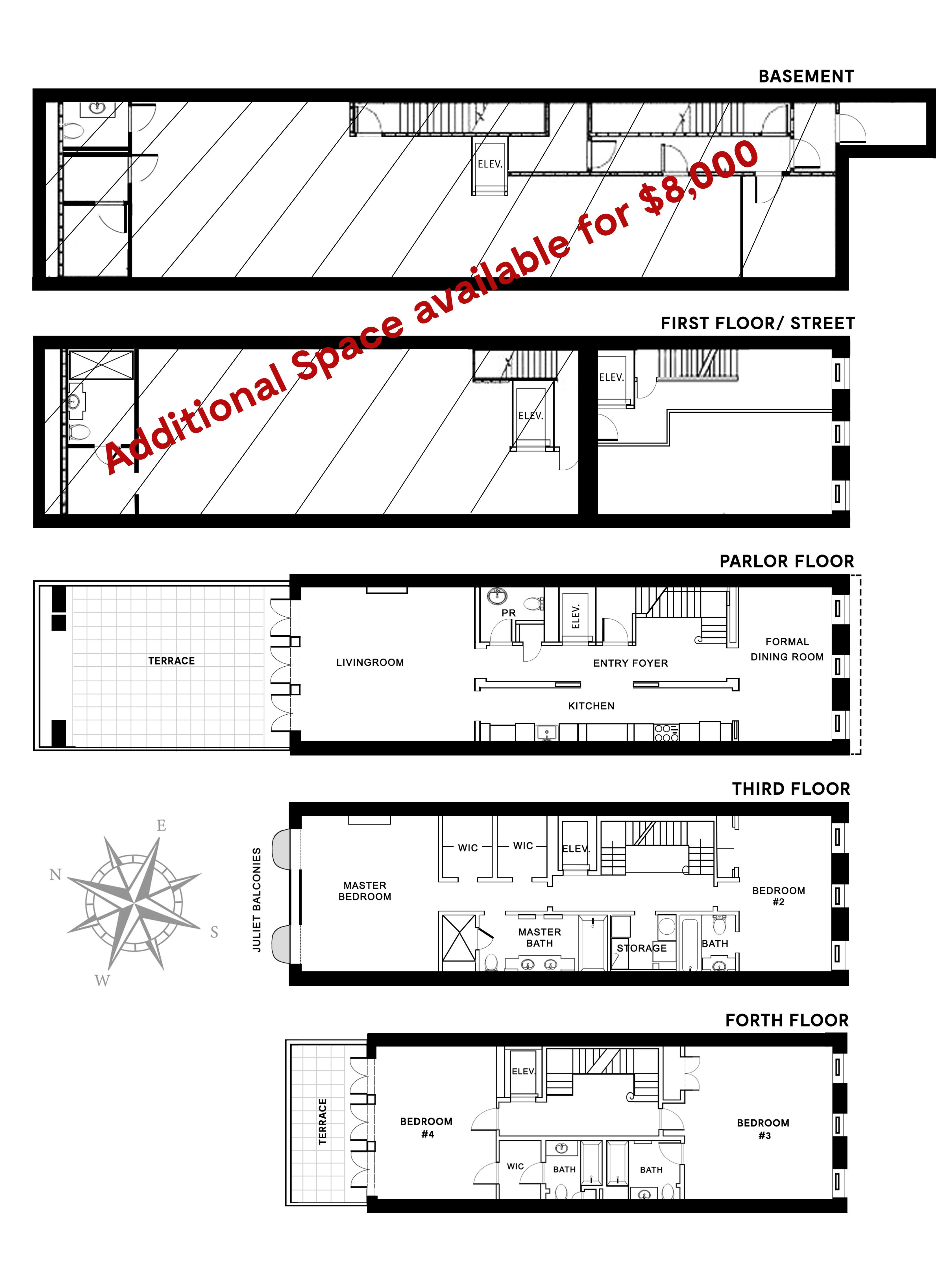
William Raveis Family of Services
Our family of companies partner in delivering quality services in a one-stop-shopping environment. Together, we integrate the most comprehensive real estate, mortgage and insurance services available to fulfill your specific real estate needs.

Customer Service
888.699.8876
Contact@raveis.com
Our family of companies offer our clients a new level of full-service real estate. We shall:
- Market your home to realize a quick sale at the best possible price
- Place up to 20+ photos of your home on our website, raveis.com, which receives over 1 billion hits per year
- Provide frequent communication and tracking reports showing the Internet views your home received on raveis.com
- Showcase your home on raveis.com with a larger and more prominent format
- Give you the full resources and strength of William Raveis Real Estate, Mortgage & Insurance and our cutting-edge technology
To learn more about our credentials, visit raveis.com today.

Sarah DeFlorioVP, Mortgage Banker, William Raveis Mortgage, LLC
NMLS Mortgage Loan Originator ID 1880936
347.223.0992
Sarah.DeFlorio@Raveis.com
Our Executive Mortgage Banker:
- Is available to meet with you in our office, your home or office, evenings or weekends
- Offers you pre-approval in minutes!
- Provides a guaranteed closing date that meets your needs
- Has access to hundreds of loan programs, all at competitive rates
- Is in constant contact with a full processing, underwriting, and closing staff to ensure an efficient transaction

Robert ReadeRegional SVP Insurance Sales, William Raveis Insurance
860.690.5052
Robert.Reade@raveis.com
Our Insurance Division:
- Will Provide a home insurance quote within 24 hours
- Offers full-service coverage such as Homeowner's, Auto, Life, Renter's, Flood and Valuable Items
- Partners with major insurance companies including Chubb, Kemper Unitrin, The Hartford, Progressive,
Encompass, Travelers, Fireman's Fund, Middleoak Mutual, One Beacon and American Reliable


205 East 61st Street, #THOUSE, New York (Upper East Side), NY, 10065
$29,500

Customer Service
William Raveis Real Estate
Phone: 888.699.8876
Contact@raveis.com

Sarah DeFlorio
VP, Mortgage Banker
William Raveis Mortgage, LLC
Phone: 347.223.0992
Sarah.DeFlorio@Raveis.com
NMLS Mortgage Loan Originator ID 1880936
|
5/6 (30 Yr) Adjustable Rate Conforming* |
30 Year Fixed-Rate Conforming |
15 Year Fixed-Rate Conforming |
|
|---|---|---|---|
| Loan Amount | $23,600 | $23,600 | $23,600 |
| Term | 360 months | 360 months | 180 months |
| Initial Interest Rate** | 7.000% | 7.000% | 6.125% |
| Interest Rate based on Index + Margin | 8.125% | ||
| Annual Percentage Rate | 7.330% | 7.182% | 6.412% |
| Monthly Tax Payment | N/A | N/A | N/A |
| H/O Insurance Payment | $75 | $75 | $75 |
| Initial Principal & Interest Pmt | $157 | $157 | $201 |
| Total Monthly Payment | $232 | $232 | $276 |
* The Initial Interest Rate and Initial Principal & Interest Payment are fixed for the first and adjust every six months thereafter for the remainder of the loan term. The Interest Rate and annual percentage rate may increase after consummation. The Index for this product is the SOFR. The margin for this adjustable rate mortgage may vary with your unique credit history, and terms of your loan.
** Mortgage Rates are subject to change, loan amount and product restrictions and may not be available for your specific transaction at commitment or closing. Rates, and the margin for adjustable rate mortgages [if applicable], are subject to change without prior notice.
The rates and Annual Percentage Rate (APR) cited above may be only samples for the purpose of calculating payments and are based upon the following assumptions: minimum credit score of 740, 20% down payment (e.g. $20,000 down on a $100,000 purchase price), $1,950 in finance charges, and 30 days prepaid interest, 1 point, 30 day rate lock. The rates and APR will vary depending upon your unique credit history and the terms of your loan, e.g. the actual down payment percentages, points and fees for your transaction. Property taxes and homeowner's insurance are estimates and subject to change.









