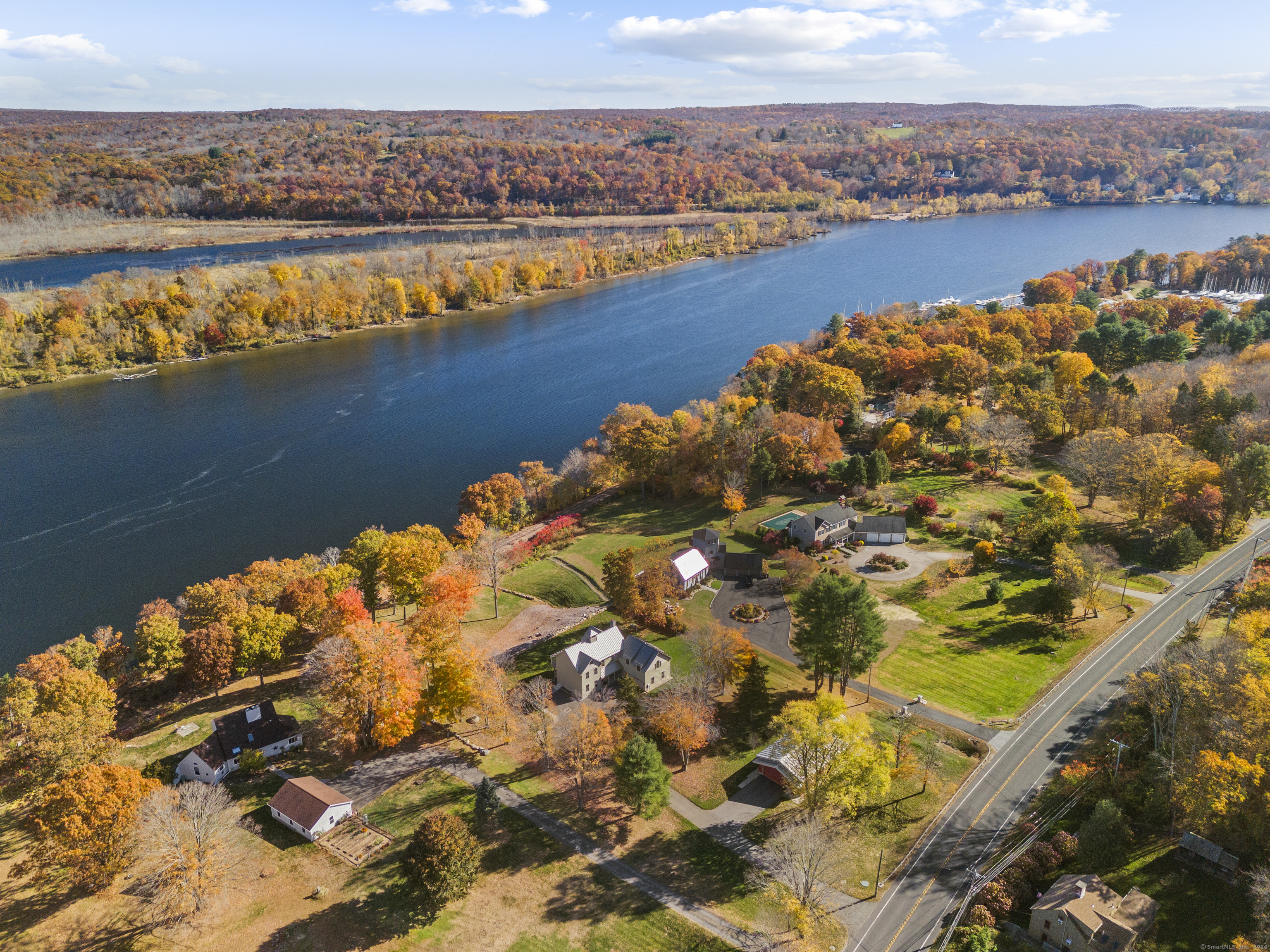
|
1288 Saybrook Road, Haddam, CT, 06438 | $1,250,000
A stunning custom built colonial designed to check all the boxes for the most discerning owner. Luxury, beauty, craftsmanship, efficiency, sustainability, environmentally conscious, lack of maintenance, are all ways to describe this amazing property. The layout makes every room in the house, except for the office over the 2 car oversized garage, have unobstructed views through the lightly wooded backyard of the CT River. Offering a custom-built kitchen with a large island, beautiful cabinets, built in refrigerator, which flows seamlessly into the family room with fieldstone fireplace. The sunroom with oversized windows, radiant floor heat, leads out to an amazing outdoor space to enjoy the view. The first floor has a primary suite with gorgeous bathroom and access to it's own balcony with river views. You can't help but notice the eye-popping Brazilian cherry floors that also extends to the second level. All 4 bedrooms on the second level have river views, three with access to a covered deck with glass roof. Two of the bedrooms on this level also have an en-suite. The insulated concrete foundation allows the basement to maintain a constant temperature between 68 -72 degrees all year long. Geothermal heat and A/C, additional 1 1/2" of foam on entire exterior of house, solar panels, metal roof, hardie board siding, security system, whole house audio, professionally landscaped yard with irrigation system are just a few more highlights. If that isn't enough, how about a 30x60 barn, yes, that's 1800 sq ft with room to store 12 cars! This barn is a heated, insulated metal barn with a standing seam metal roof, 200 amp service, completely maintenance free. With the epoxy floor it's like having your own showroom! This amazing property is a must see, do not miss this incredible opportunity to own one of the most beautiful and efficient homes with up close views of the CT River!
Features
- Rooms: 8
- Bedrooms: 5
- Baths: 4 full
- Laundry: Upper Level
- Style: Colonial
- Year Built: 2012
- Garage: 14-car Barn,Attached Garage,Paved,Driveway
- Heating: Hydro Air,Radiant
- Cooling: Central Air,Heat Pump
- Basement: Full,Interior Access,Concrete Floor,Full With Hatchway
- Above Grade Approx. Sq. Feet: 3,552
- Acreage: 2
- Est. Taxes: $13,100
- Lot Desc: Lightly Wooded,Dry,Sloping Lot,Professionally Landscaped,Water View
- Elem. School: Per Board of Ed
- High School: Per Board of Ed
- Appliances: Electric Cooktop,Electric Range,Wall Oven,Microwave,Range Hood,Refrigerator,Dishwasher,Disposal,Washer,Electric Dryer
- MLS#: 24049651
- Days on Market: 3 days
- Website: https://www.raveis.com
/eprop/24049651/1288saybrookroad_haddam_ct?source=qrflyer
Listing courtesy of William Pitt Sotheby's Int'l
Room Information
| Type | Description | Dimensions | Level |
|---|---|---|---|
| Bedroom 1 | 13.0 x 10.0 | Upper | |
| Bedroom 2 | Full Bath | 15.0 x 13.0 | Upper |
| Bedroom 3 | 13.0 x 12.0 | Upper | |
| Family Room | 9 ft+ Ceilings,Fireplace | 19.0 x 16.0 | Main |
| Kitchen | 9 ft+ Ceilings,Granite Counters | 15.0 x 14.0 | Main |
| Office | 23.0 x 12.0 | Upper | |
| Primary BR Suite | 9 ft+ Ceilings,Full Bath | 19.0 x 14.0 | Main |
| Primary BR Suite | Full Bath,Walk-In Closet | 20.0 x 14.0 | Upper |
| Sun Room | Tile Floor | 19.0 x 16.0 | Main |
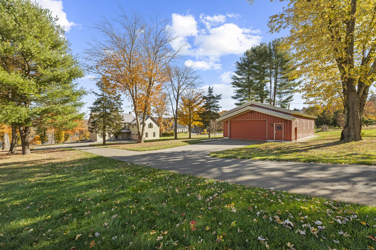
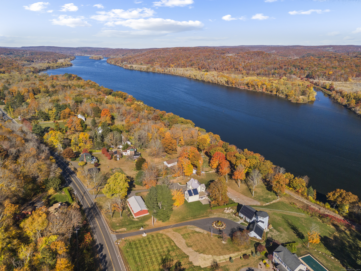
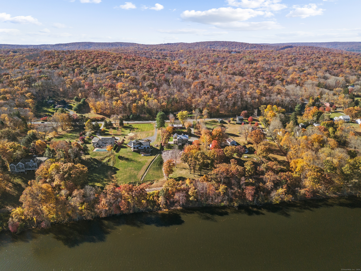
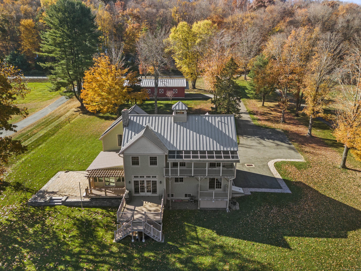
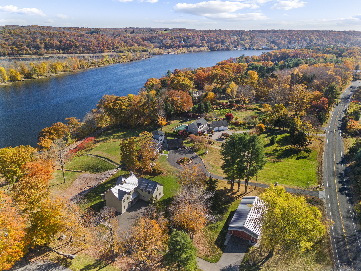
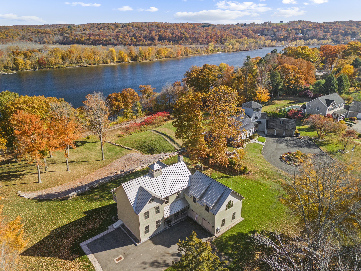
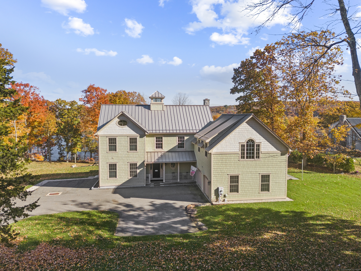
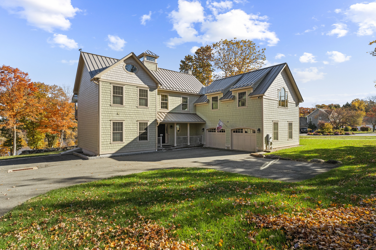
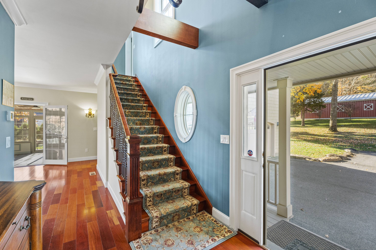
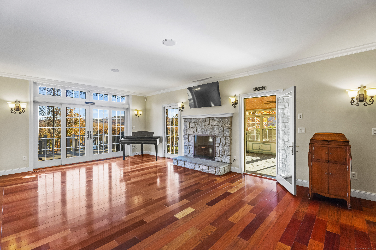
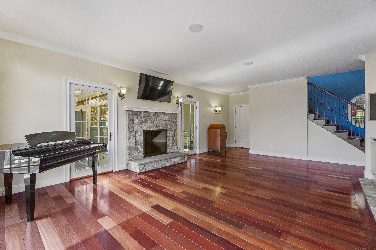
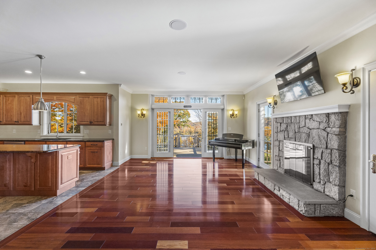
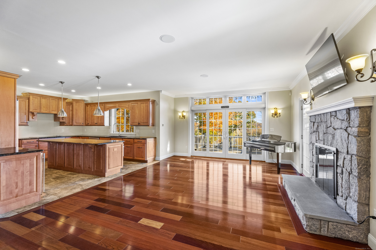
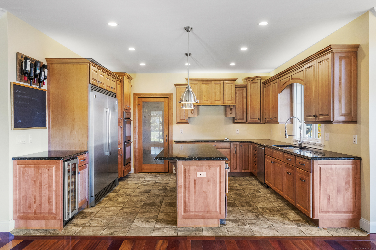
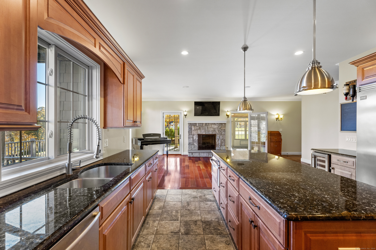
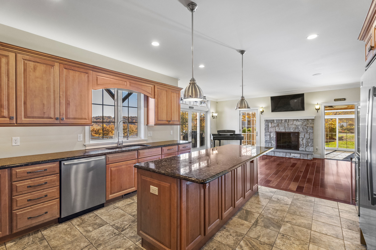
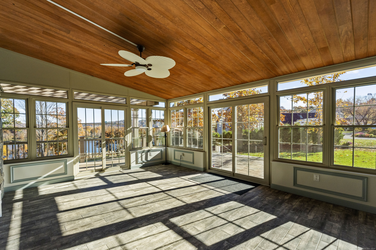
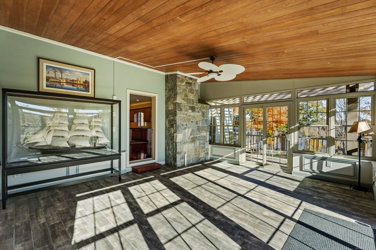
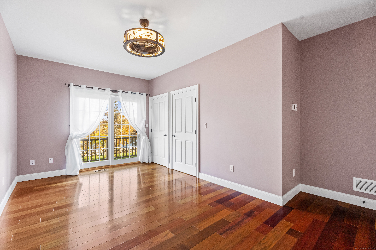
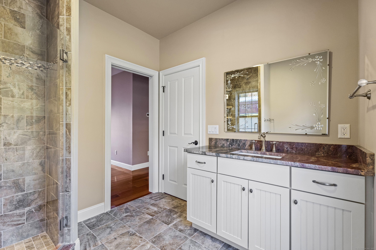
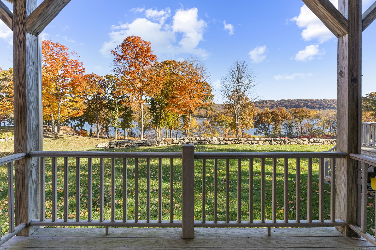
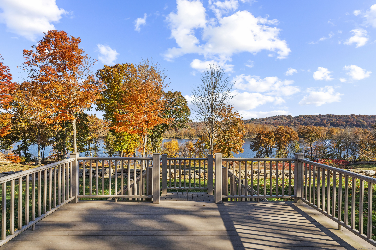
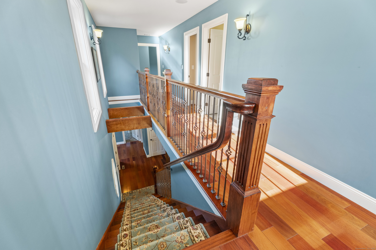
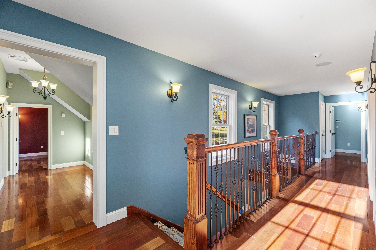
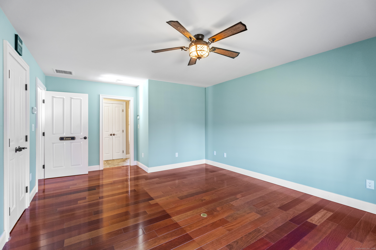
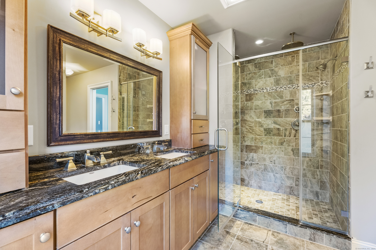
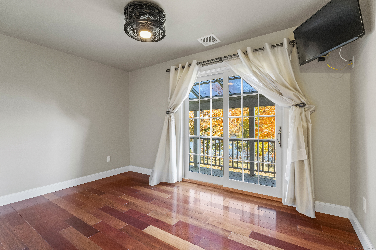
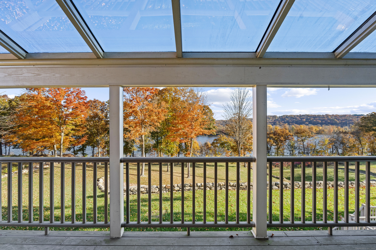
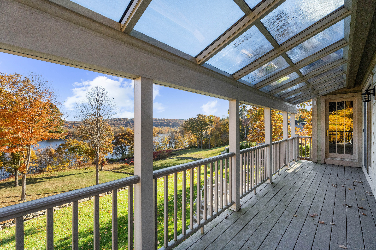
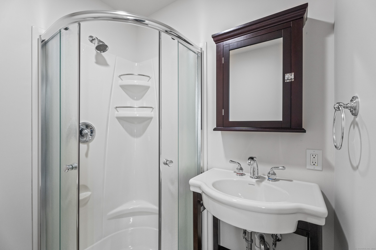
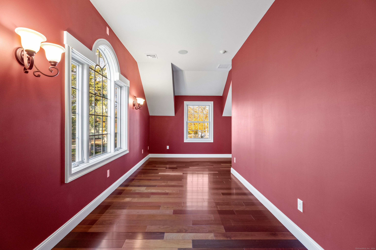
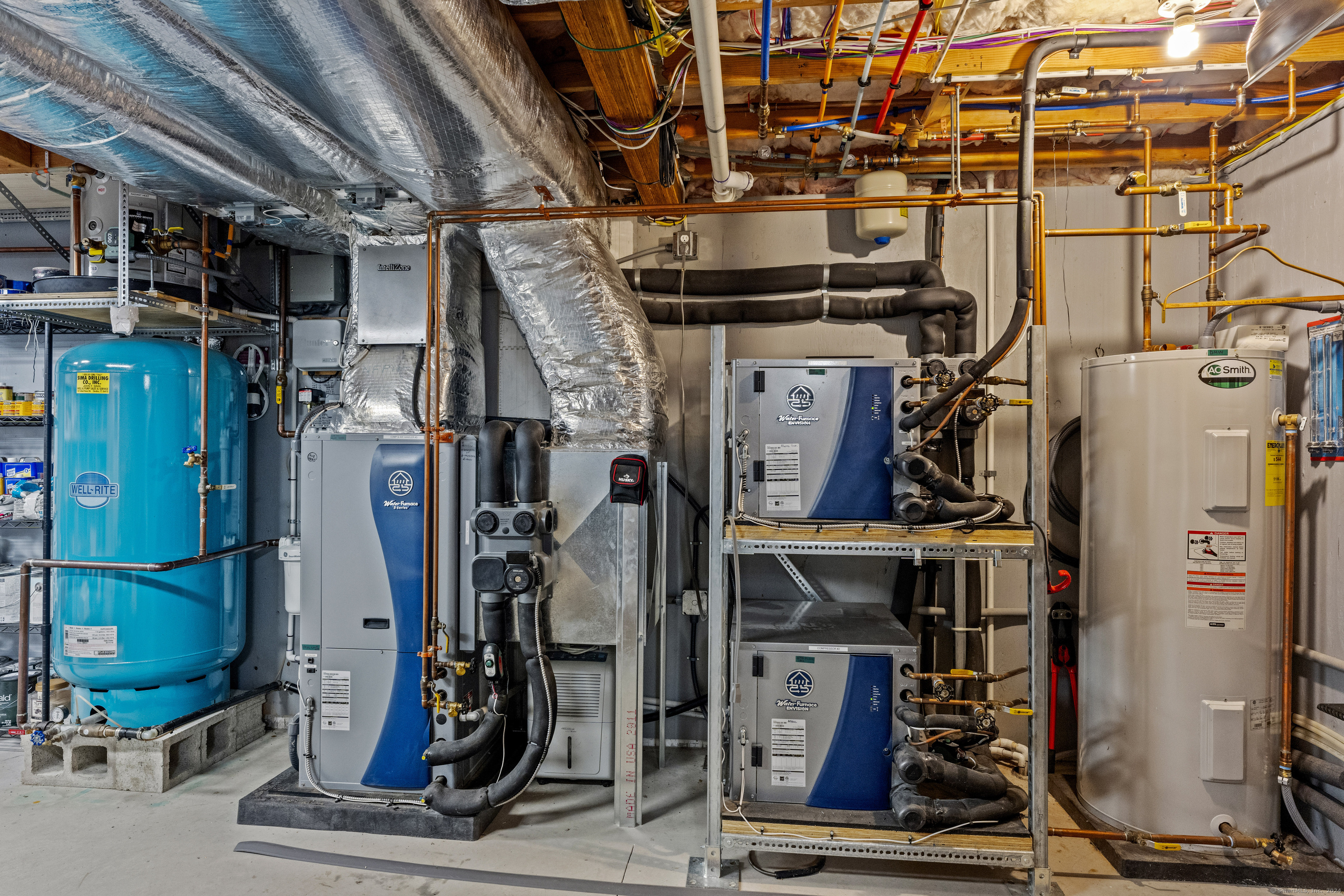
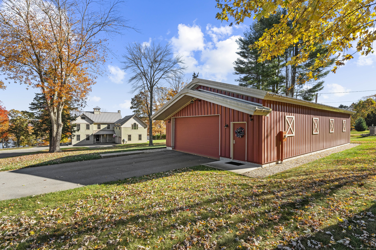
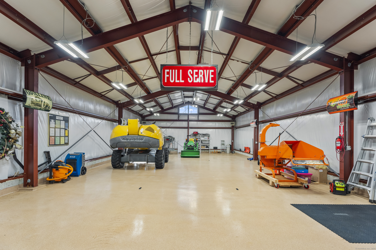
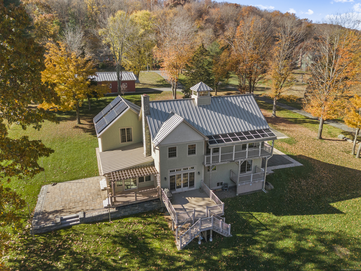
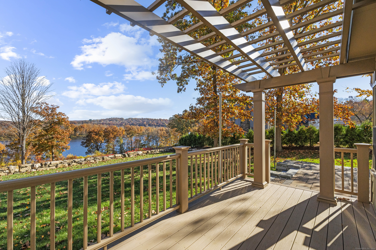
William Raveis Family of Services
Our family of companies partner in delivering quality services in a one-stop-shopping environment. Together, we integrate the most comprehensive real estate, mortgage and insurance services available to fulfill your specific real estate needs.

Customer Service
888.699.8876
Contact@raveis.com
Our family of companies offer our clients a new level of full-service real estate. We shall:
- Market your home to realize a quick sale at the best possible price
- Place up to 20+ photos of your home on our website, raveis.com, which receives over 1 billion hits per year
- Provide frequent communication and tracking reports showing the Internet views your home received on raveis.com
- Showcase your home on raveis.com with a larger and more prominent format
- Give you the full resources and strength of William Raveis Real Estate, Mortgage & Insurance and our cutting-edge technology
To learn more about our credentials, visit raveis.com today.

Frank KolbSenior Vice President - Coaching & Strategic, William Raveis Mortgage, LLC
NMLS Mortgage Loan Originator ID 81725
203.980.8025
Frank.Kolb@raveis.com
Our Executive Mortgage Banker:
- Is available to meet with you in our office, your home or office, evenings or weekends
- Offers you pre-approval in minutes!
- Provides a guaranteed closing date that meets your needs
- Has access to hundreds of loan programs, all at competitive rates
- Is in constant contact with a full processing, underwriting, and closing staff to ensure an efficient transaction

Robert ReadeRegional SVP Insurance Sales, William Raveis Insurance
860.690.5052
Robert.Reade@raveis.com
Our Insurance Division:
- Will Provide a home insurance quote within 24 hours
- Offers full-service coverage such as Homeowner's, Auto, Life, Renter's, Flood and Valuable Items
- Partners with major insurance companies including Chubb, Kemper Unitrin, The Hartford, Progressive,
Encompass, Travelers, Fireman's Fund, Middleoak Mutual, One Beacon and American Reliable

Ray CashenPresident, William Raveis Attorney Network
203.925.4590
For homebuyers and sellers, our Attorney Network:
- Consult on purchase/sale and financing issues, reviews and prepares the sale agreement, fulfills lender
requirements, sets up escrows and title insurance, coordinates closing documents - Offers one-stop shopping; to satisfy closing, title, and insurance needs in a single consolidated experience
- Offers access to experienced closing attorneys at competitive rates
- Streamlines the process as a direct result of the established synergies among the William Raveis Family of Companies


1288 Saybrook Road, Haddam, CT, 06438
$1,250,000

Customer Service
William Raveis Real Estate
Phone: 888.699.8876
Contact@raveis.com

Frank Kolb
Senior Vice President - Coaching & Strategic
William Raveis Mortgage, LLC
Phone: 203.980.8025
Frank.Kolb@raveis.com
NMLS Mortgage Loan Originator ID 81725
|
5/6 (30 Yr) Adjustable Rate Jumbo* |
30 Year Fixed-Rate Jumbo |
15 Year Fixed-Rate Jumbo |
|
|---|---|---|---|
| Loan Amount | $1,000,000 | $1,000,000 | $1,000,000 |
| Term | 360 months | 360 months | 180 months |
| Initial Interest Rate** | 5.375% | 6.125% | 5.625% |
| Interest Rate based on Index + Margin | 8.125% | ||
| Annual Percentage Rate | 6.700% | 6.222% | 5.785% |
| Monthly Tax Payment | $1,092 | $1,092 | $1,092 |
| H/O Insurance Payment | $125 | $125 | $125 |
| Initial Principal & Interest Pmt | $5,600 | $6,076 | $8,237 |
| Total Monthly Payment | $6,817 | $7,293 | $9,454 |
* The Initial Interest Rate and Initial Principal & Interest Payment are fixed for the first and adjust every six months thereafter for the remainder of the loan term. The Interest Rate and annual percentage rate may increase after consummation. The Index for this product is the SOFR. The margin for this adjustable rate mortgage may vary with your unique credit history, and terms of your loan.
** Mortgage Rates are subject to change, loan amount and product restrictions and may not be available for your specific transaction at commitment or closing. Rates, and the margin for adjustable rate mortgages [if applicable], are subject to change without prior notice.
The rates and Annual Percentage Rate (APR) cited above may be only samples for the purpose of calculating payments and are based upon the following assumptions: minimum credit score of 740, 20% down payment (e.g. $20,000 down on a $100,000 purchase price), $1,950 in finance charges, and 30 days prepaid interest, 1 point, 30 day rate lock. The rates and APR will vary depending upon your unique credit history and the terms of your loan, e.g. the actual down payment percentages, points and fees for your transaction. Property taxes and homeowner's insurance are estimates and subject to change.









