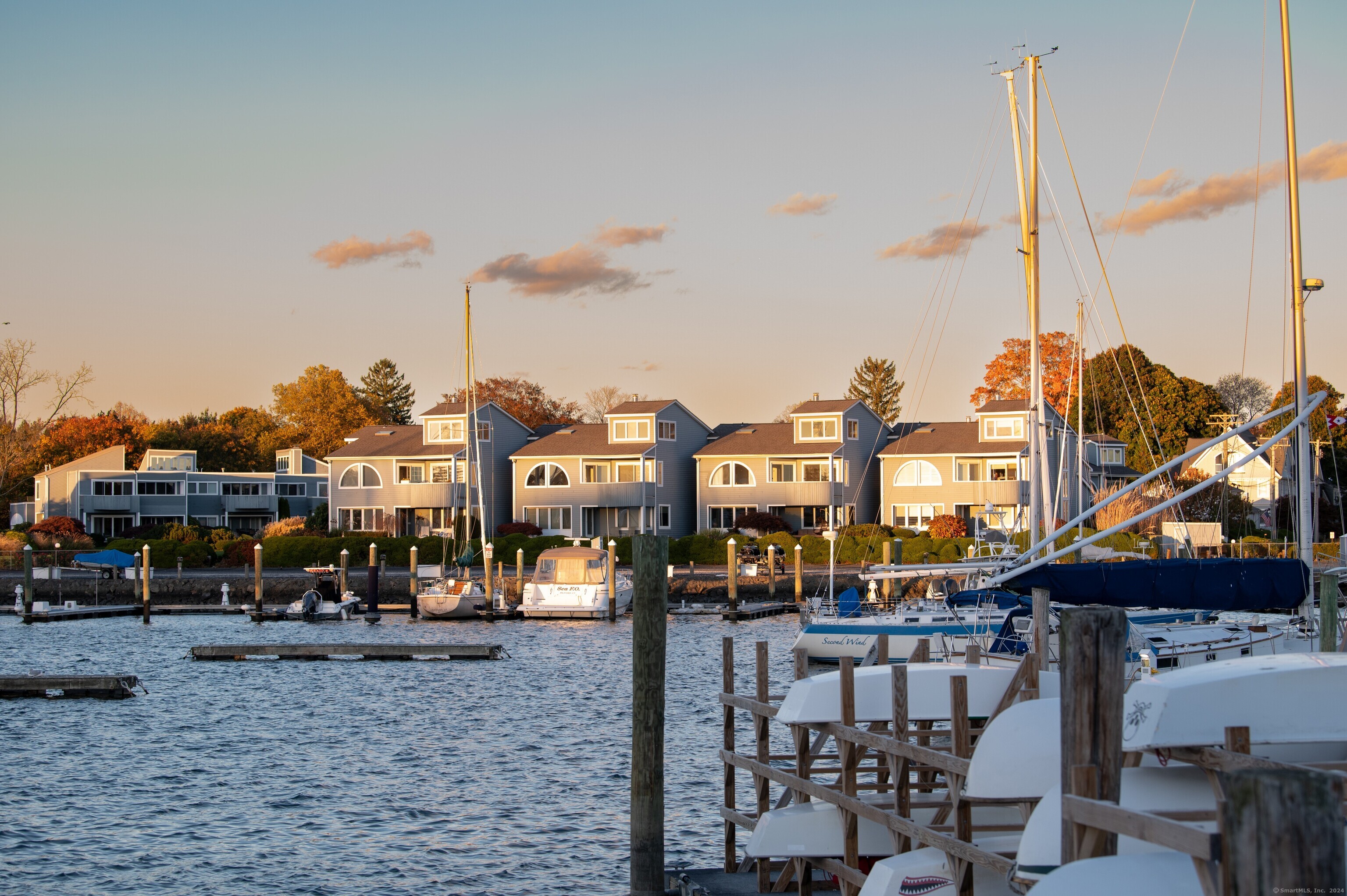
|
19 Bianca Drive, #19, Milford (Gulf Beach), CT, 06460 | $1,125,000
Welcome to 19 Bianca Drive, a meticulously remodeled luxury townhouse in the sought-after Oyster Landing community of Milford, CT. This exceptional 3-bedroom, 3-bathroom home spans 2, 350 square feet and offers breathtaking views of Milford Harbor and Long Island Sound. As you step inside, you'll be greeted by newly installed hardwood floors and a cozy fireplace with a stylish surround, creating a warm and inviting atmosphere. The heart of the home is the chef's kitchen, featuring top-of-the-line appliances, custom maple cabinetry, and elegant granite countertops. Whether entertaining guests or enjoying a quiet meal, the sweeping water views from the kitchen elevate every dining experience. This townhouse includes an elevator for easy access to all floors. The third-floor loft area boasts panoramic views, making it ideal for a home office, media room, or additional guest space. Natural light floods the home through expansive windows, allowing you to enjoy stunning vistas from almost every room. Oyster Landing is an intimate community of only 16 townhouses, providing a sense of privacy and exclusivity. With the Milford Yacht Club and various harbor marinas just steps away, your boating adventures await. Explore the vibrant downtown Milford area, featuring an array of restaurants, seasonal fairs, parades, and beautiful beaches-all within a 5-minute drive. Whether you're enjoying sunrises from your covered deck off the primary bedroom or taking a short stroll to Gulf Beach and the Town Center, this property blends luxury and convenience. This extraordinary opportunity to own a waterfront gem in Milford's bustling harbor won't last long. Schedule your private tour today!
Features
- Town: Milford
- Heating: Hot Air
- Cooling: Central Air
- Levels: 3
- Rooms: 7
- Bedrooms: 3
- Baths: 2 full / 1 half
- Laundry: Main Level
- Complex: Oyster Landing
- Year Built: 1986
- Common Charge: $885 Monthly
- Above Grade Approx. Sq. Feet: 2,350
- Est. Taxes: $14,865
- Lot Desc: Level Lot,Water View
- Water Front: Yes
- Elem. School: Calf Pen Meadow
- Middle School: Harborside
- High School: Joseph A. Foran
- Pets Allowed: Yes
- Pet Policy: Pets allowed
- Appliances: Gas Cooktop,Wall Oven,Microwave,Range Hood,Refrigerator,Dishwasher,Washer,Dryer
- MLS#: 24056829
- Website: https://www.raveis.com
/prop/24056829/19biancadrive_milford_ct?source=qrflyer
Listing courtesy of West View Properties, LLC
Room Information
| Type | Description | Dimensions | Level |
|---|---|---|---|
| Bedroom 1 | Balcony/Deck,Ceiling Fan,Sliders,Wall/Wall Carpet | 12.0 x 15.0 | Upper |
| Bedroom 2 | Wall/Wall Carpet | 10.5 x 14.5 | Upper |
| Dining Room | Remodeled,Breakfast Bar,Built-Ins,Hardwood Floor | 14.0 x 16.0 | Main |
| Full Bath | Skylight,Cathedral Ceiling,Tile Floor | 7.0 x 10.0 | Upper |
| Half Bath | Corian Counters,Tile Floor | 5.0 x 6.0 | Main |
| Kitchen | Remodeled,Breakfast Bar,Built-In Hutch,Quartz Counters,Dry Bar,Hardwood Floor | 11.0 x 15.0 | Main |
| Living Room | Remodeled,Gas Log Fireplace,Hardwood Floor | 14.0 x 15.0 | Main |
| Loft | Wall/Wall Carpet | 10.0 x 16.0 | Other |
| Primary Bath | Skylight,Granite Counters,Tile Floor,Travertine Floor | 9.0 x 10.5 | Upper |
| Primary Bedroom | Balcony/Deck,Full Bath,Sliders,Walk-In Closet | 14.0 x 20.0 | Upper |
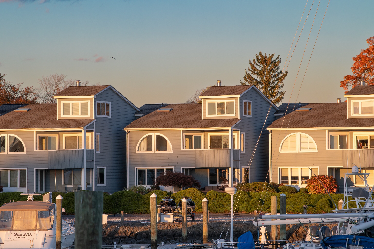
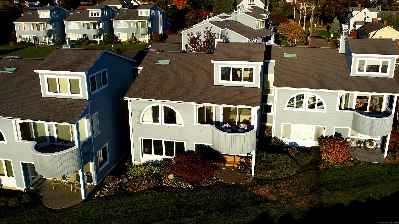
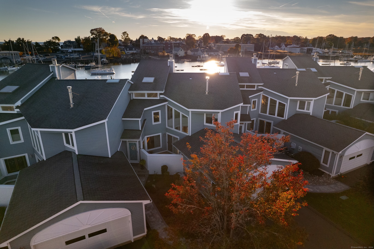
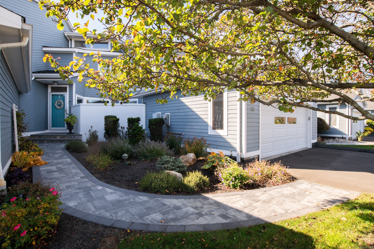
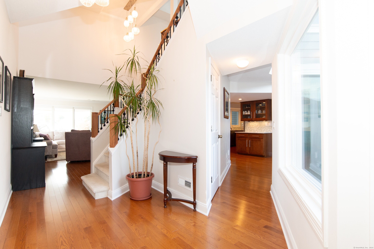
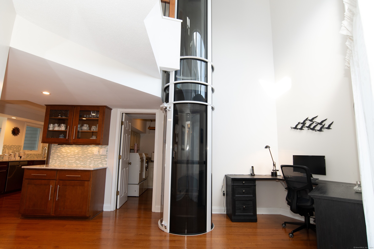
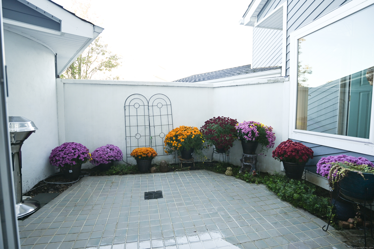
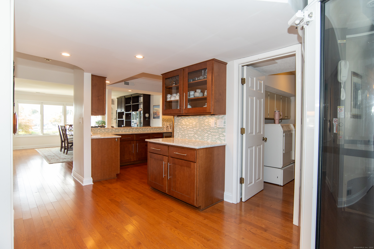
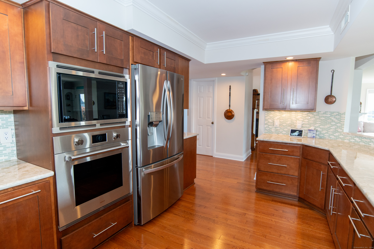
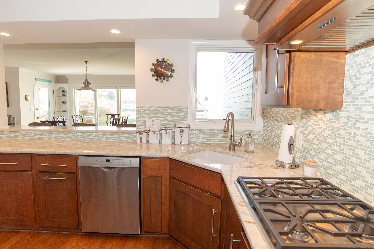
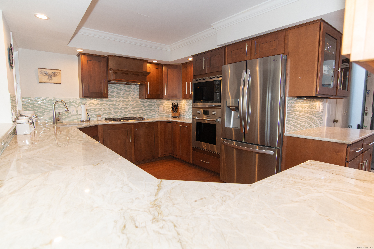
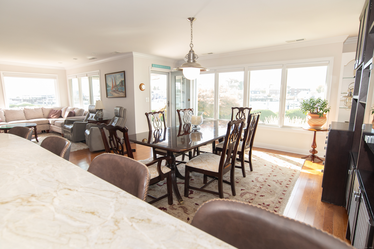
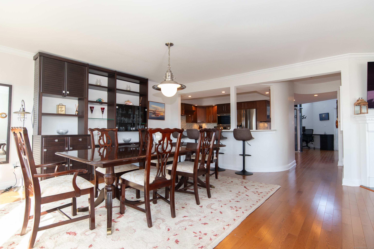
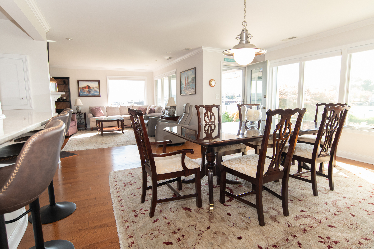
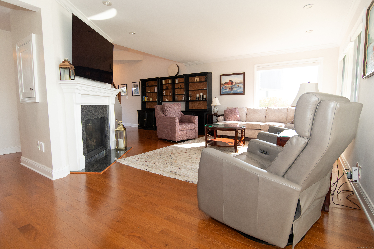
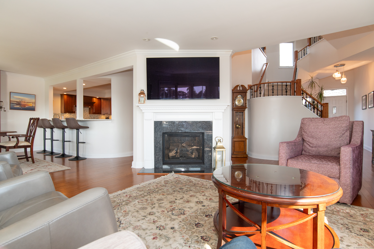
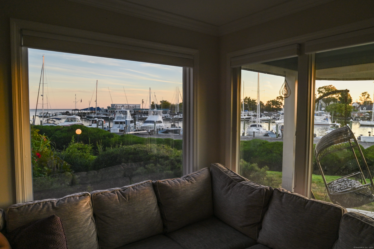
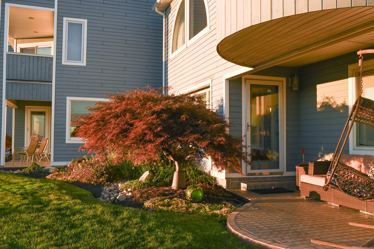
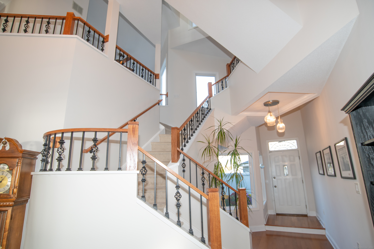
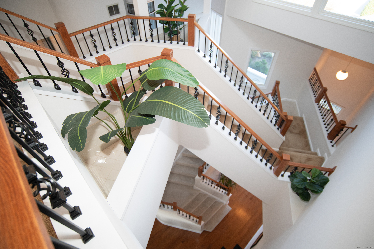
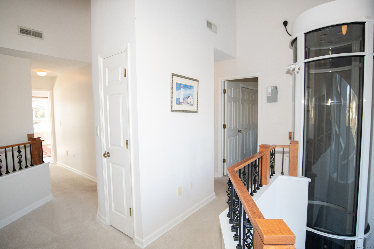
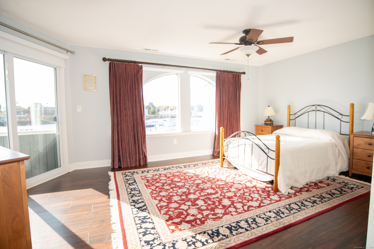
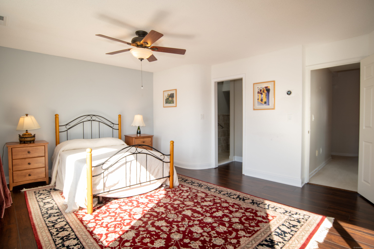
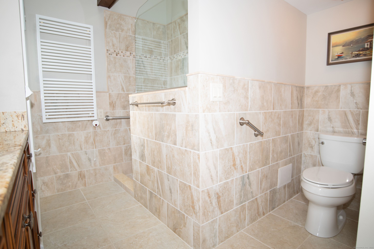
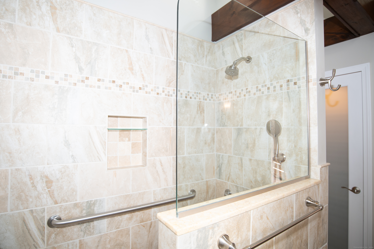
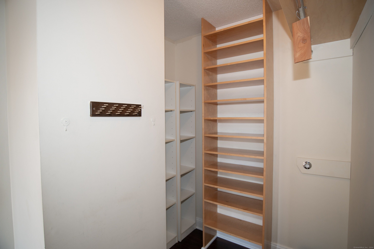
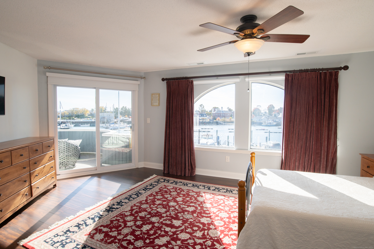
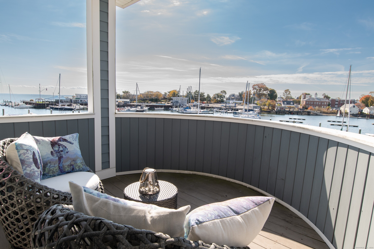
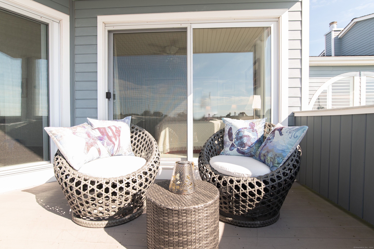
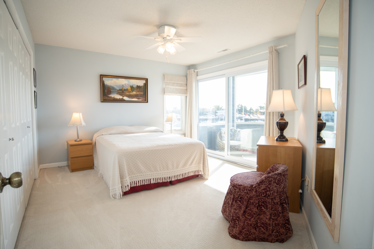
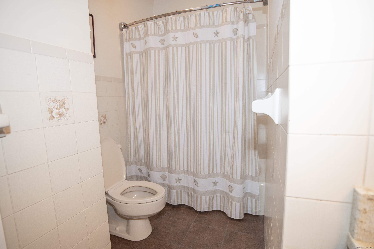
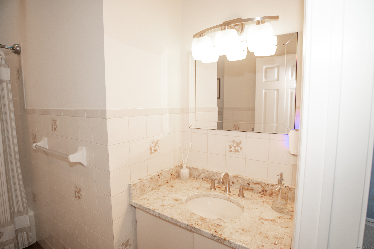
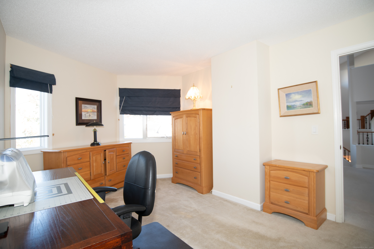
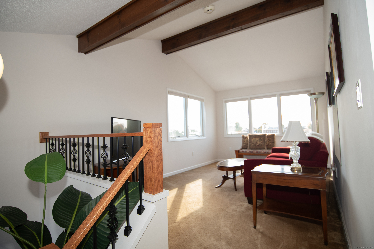
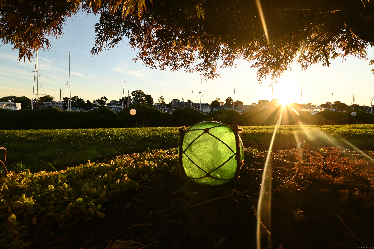
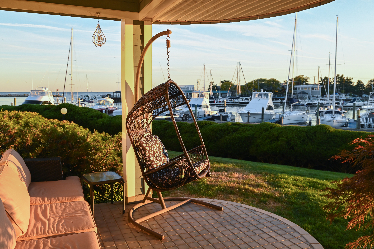
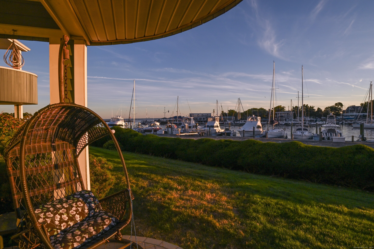
William Raveis Family of Services
Our family of companies partner in delivering quality services in a one-stop-shopping environment. Together, we integrate the most comprehensive real estate, mortgage and insurance services available to fulfill your specific real estate needs.

Customer Service
888.699.8876
Contact@raveis.com
Our family of companies offer our clients a new level of full-service real estate. We shall:
- Market your home to realize a quick sale at the best possible price
- Place up to 20+ photos of your home on our website, raveis.com, which receives over 1 billion hits per year
- Provide frequent communication and tracking reports showing the Internet views your home received on raveis.com
- Showcase your home on raveis.com with a larger and more prominent format
- Give you the full resources and strength of William Raveis Real Estate, Mortgage & Insurance and our cutting-edge technology
To learn more about our credentials, visit raveis.com today.

Frank KolbSenior Vice President - Coaching & Strategic, William Raveis Mortgage, LLC
NMLS Mortgage Loan Originator ID 81725
203.980.8025
Frank.Kolb@raveis.com
Our Executive Mortgage Banker:
- Is available to meet with you in our office, your home or office, evenings or weekends
- Offers you pre-approval in minutes!
- Provides a guaranteed closing date that meets your needs
- Has access to hundreds of loan programs, all at competitive rates
- Is in constant contact with a full processing, underwriting, and closing staff to ensure an efficient transaction

Robert ReadeRegional SVP Insurance Sales, William Raveis Insurance
860.690.5052
Robert.Reade@raveis.com
Our Insurance Division:
- Will Provide a home insurance quote within 24 hours
- Offers full-service coverage such as Homeowner's, Auto, Life, Renter's, Flood and Valuable Items
- Partners with major insurance companies including Chubb, Kemper Unitrin, The Hartford, Progressive,
Encompass, Travelers, Fireman's Fund, Middleoak Mutual, One Beacon and American Reliable

Ray CashenPresident, William Raveis Attorney Network
203.925.4590
For homebuyers and sellers, our Attorney Network:
- Consult on purchase/sale and financing issues, reviews and prepares the sale agreement, fulfills lender
requirements, sets up escrows and title insurance, coordinates closing documents - Offers one-stop shopping; to satisfy closing, title, and insurance needs in a single consolidated experience
- Offers access to experienced closing attorneys at competitive rates
- Streamlines the process as a direct result of the established synergies among the William Raveis Family of Companies


19 Bianca Drive, #19, Milford (Gulf Beach), CT, 06460
$1,125,000

Customer Service
William Raveis Real Estate
Phone: 888.699.8876
Contact@raveis.com

Frank Kolb
Senior Vice President - Coaching & Strategic
William Raveis Mortgage, LLC
Phone: 203.980.8025
Frank.Kolb@raveis.com
NMLS Mortgage Loan Originator ID 81725
|
5/6 (30 Yr) Adjustable Rate Jumbo* |
30 Year Fixed-Rate Jumbo |
15 Year Fixed-Rate Jumbo |
|
|---|---|---|---|
| Loan Amount | $900,000 | $900,000 | $900,000 |
| Term | 360 months | 360 months | 180 months |
| Initial Interest Rate** | 5.750% | 6.500% | 6.000% |
| Interest Rate based on Index + Margin | 8.125% | ||
| Annual Percentage Rate | 6.844% | 6.597% | 6.158% |
| Monthly Tax Payment | $1,239 | $1,239 | $1,239 |
| H/O Insurance Payment | $125 | $125 | $125 |
| Initial Principal & Interest Pmt | $5,252 | $5,689 | $7,595 |
| Total Monthly Payment | $6,616 | $7,053 | $8,959 |
* The Initial Interest Rate and Initial Principal & Interest Payment are fixed for the first and adjust every six months thereafter for the remainder of the loan term. The Interest Rate and annual percentage rate may increase after consummation. The Index for this product is the SOFR. The margin for this adjustable rate mortgage may vary with your unique credit history, and terms of your loan.
** Mortgage Rates are subject to change, loan amount and product restrictions and may not be available for your specific transaction at commitment or closing. Rates, and the margin for adjustable rate mortgages [if applicable], are subject to change without prior notice.
The rates and Annual Percentage Rate (APR) cited above may be only samples for the purpose of calculating payments and are based upon the following assumptions: minimum credit score of 740, 20% down payment (e.g. $20,000 down on a $100,000 purchase price), $1,950 in finance charges, and 30 days prepaid interest, 1 point, 30 day rate lock. The rates and APR will vary depending upon your unique credit history and the terms of your loan, e.g. the actual down payment percentages, points and fees for your transaction. Property taxes and homeowner's insurance are estimates and subject to change. The Total Monthly Payment does not include the estimated HOA/Common Charge payment.









