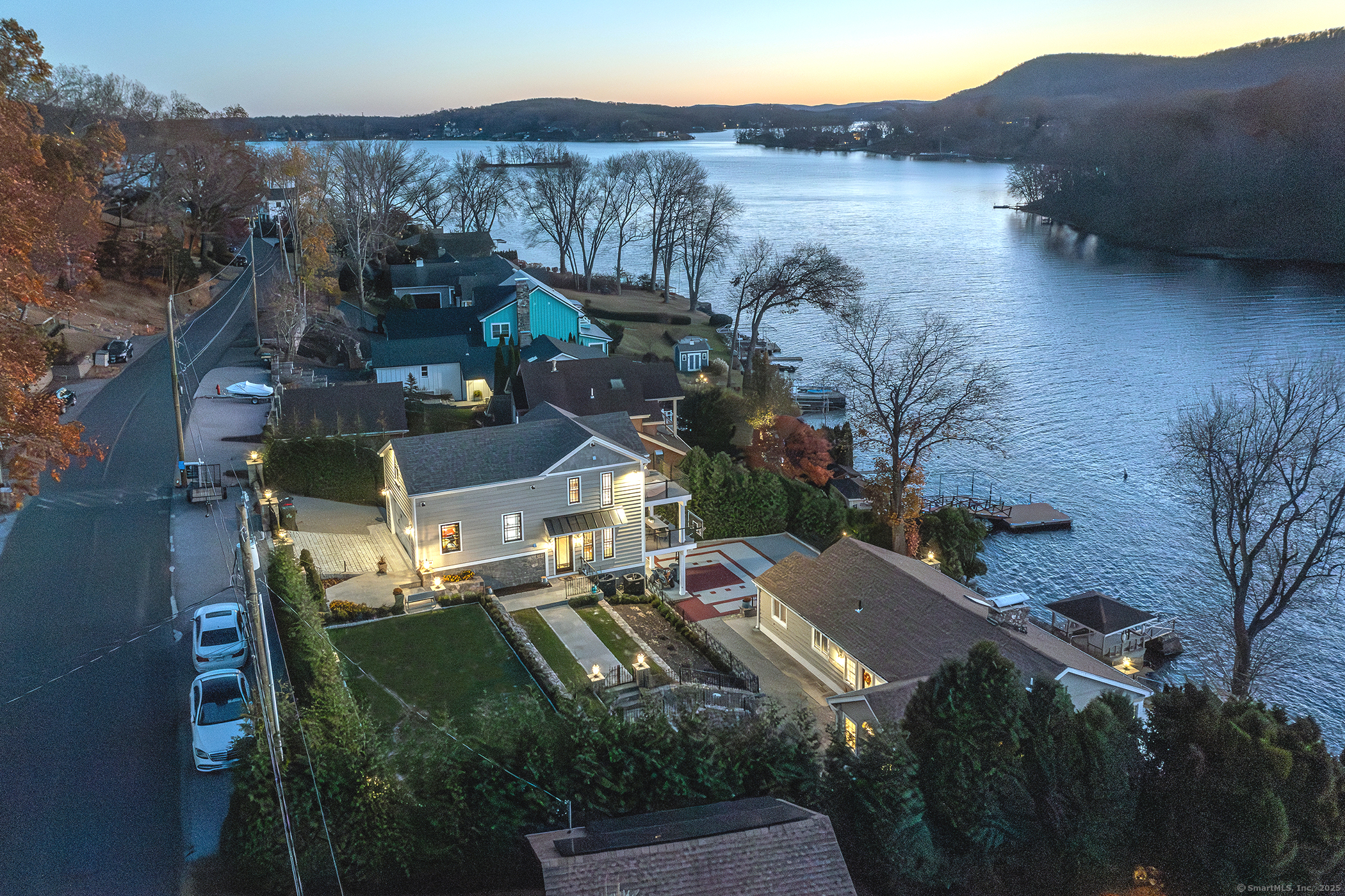
|
52 South Lake Shore Drive, Brookfield (Candlewood Lake), CT, 06804 | $3,150,000
Exceptional Waterfront Estate in Candlewood Shores w/ 115 ft frontage, renovated Main House & Guest House (completed 2024) showcases the ultimate in Lake Front Living on Candlewood Lake. This gated property, surrounded by stone walls, paths, patios, gardens & terraces is in the middle of it all, yet exudes extreme privacy & serenity. A lakefront oasis, the main house hosts main level living w/vaulted great room, floor to ceiling stone fireplace & hardwood floors plus an adjacent dining room w/slate floors. Expansive picture windows capture the western exposed, views & dramatic sunsets. The adjacent, updated kitchen offers an island bar, Subzero and induction cooking. It opens to the dining room which leads through sliders to the stone terrace for dining indoors to out. Two main level bedrooms with full bath & an additional bedroom & bath in the lower level, allow privacy for family & guests, alike. The expansive family room w/wood floors, 2nd fireplace, wet bar & lots of built-in cabinets, is ideal for entertaining. A 100 ft sand beach w/scenic vignettes allow you to enjoy summer in full glory. A few steps lead to your private dock & all encompassing lake views! The guest house hosts a grand vaulted bedroom w/fully enclosed glass bath, beadboard ceiling & private balcony. A gourmet kitchen with quartz counters leads to a covered Trex deck. Gym w/coffered ceiling & gathering room, 2 car garage, putting green on sod lawn, basketball court and more! A True Lakefront Oasis! Community water cost approximately $100 per quarter. Please contact Candlewood Shores Board for questions regarding community water supply! Tax District charge is tax deductible. Main house and Guest House have separate new septic systems. 1-1250 gallon tank and the other a 1000 gallon tank. Guest House with Steam Shower. Perennial Gardens
Features
- Town: Brookfield
- Rooms: 12
- Bedrooms: 4
- Baths: 5 full
- Laundry: Lower Level
- Style: Contemporary,Ranch
- Year Built: 2024
- Garage: 2-car Attached Garage,Detached Garage,Paved,Off Street Parking,Driveway
- Heating: Hot Air,Hydro Air
- Cooling: Ceiling Fans,Central Air
- Basement: Full,Heated,Fully Finished,Interior Access,Liveable Space,Full With Walk-Out
- Above Grade Approx. Sq. Feet: 2,700
- Below Grade Approx. Sq. Feet: 987
- Acreage: 0.33
- Est. Taxes: $31,326
- Lot Desc: In Subdivision,Professionally Landscaped,Water View
- Water Front: Yes
- Elem. School: Candlewood Lake Elementary
- Middle School: Huckleberry
- High School: Brookfield
- Appliances: Cook Top,Wall Oven,Microwave,Range Hood,Refrigerator,Dishwasher,Washer,Dryer,Wine Chiller
- MLS#: 24057283
- Website: https://www.raveis.com
/eprop/24057283/52southlakeshoredrive_brookfield_ct?source=qrflyer
Listing courtesy of Coldwell Banker Realty
Room Information
| Type | Description | Dimensions | Level |
|---|---|---|---|
| Bedroom 1 | Bay/Bow Window,Ceiling Fan,Hardwood Floor | 11.9 x 13.3 | Main |
| Bedroom 2 | Full Bath,Slate Floor | 10.0 x 12.8 | Lower |
| Bedroom 3 | Vaulted Ceiling,Balcony/Deck,Bedroom Suite,Full Bath,Hardwood Floor | 17.1 x 21.8 | Upper |
| Dining Room | Sliders,Slate Floor | 12.5 x 12.1 | Main |
| Family Room | Built-Ins,Wet Bar,Fireplace,French Doors,Hardwood Floor | 24.1 x 35.6 | Lower |
| Great Room | Bay/Bow Window,Vaulted Ceiling,Fireplace,Hardwood Floor | 15.0 x 20.0 | Main |
| Kitchen | 9 ft+ Ceilings,Breakfast Bar,Built-Ins,Island,Hardwood Floor | 13.0 x 24.7 | Main |
| Kitchen | 9 ft+ Ceilings,Balcony/Deck,Breakfast Bar,Quartz Counters,Partial Bath | 17.1 x 21.7 | Main |
| Living Room | Engineered Wood Floor | 16.8 x 19.1 | Lower |
| Office | Engineered Wood Floor | 19.0 x 18.0 | Upper |
| Primary Bedroom | Bay/Bow Window,Full Bath,Hardwood Floor | 12.1 x 13.1 | Main |
| Rec/Play Room | Tile Floor | 18.0 x 19.7 | Lower |
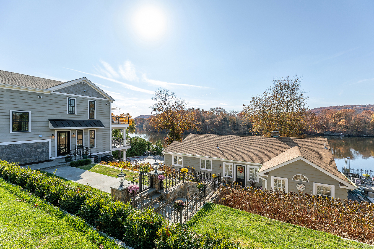
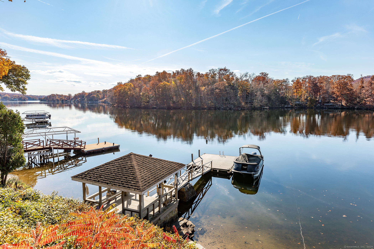
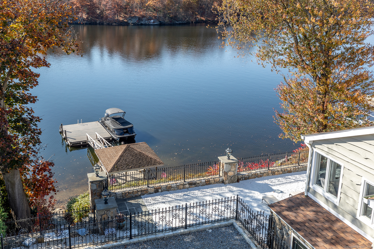
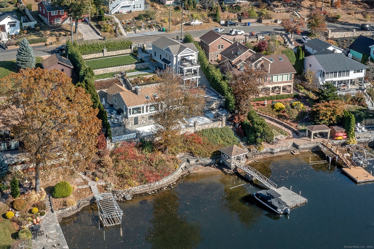
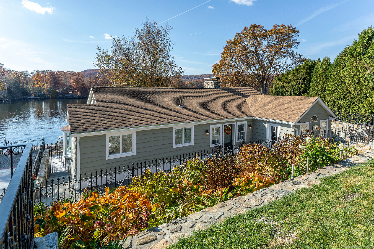
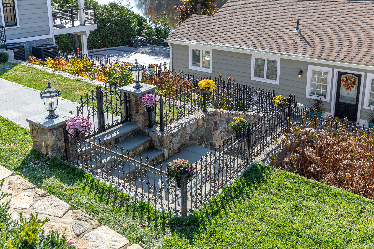
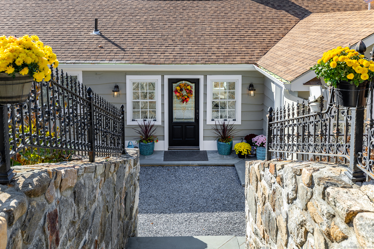
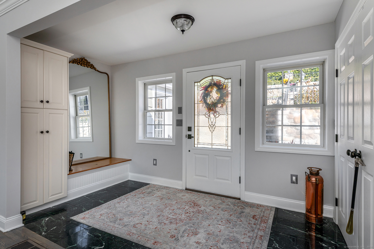
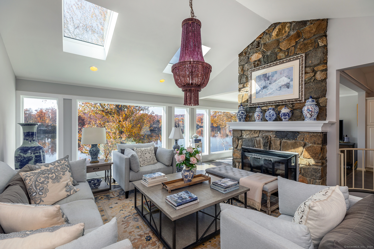
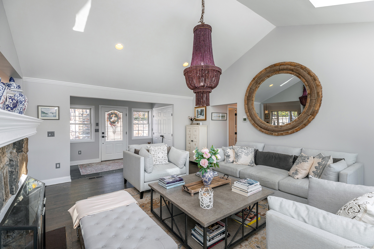
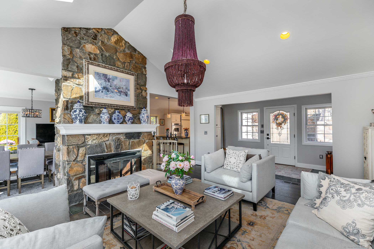
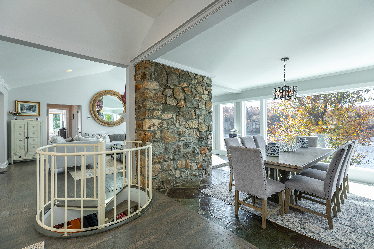
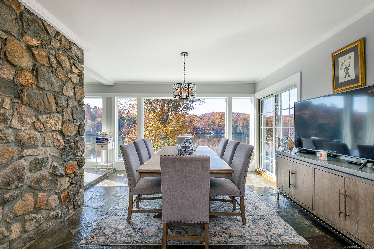
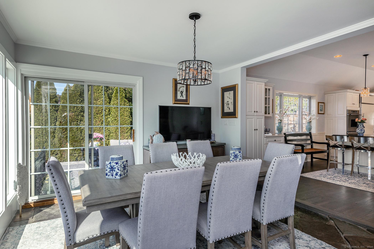
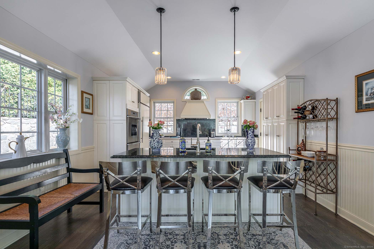
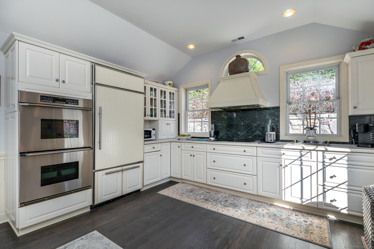
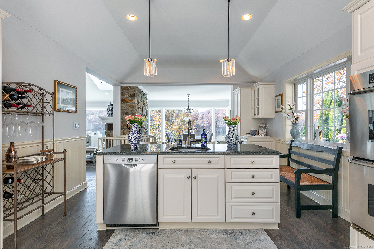
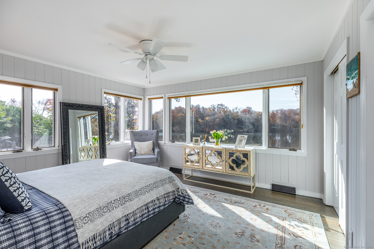
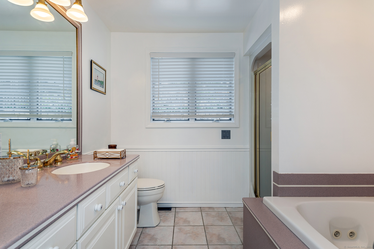
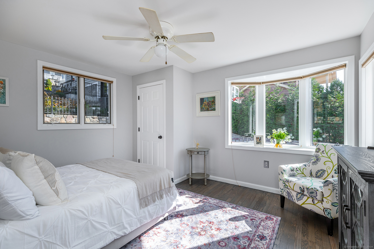
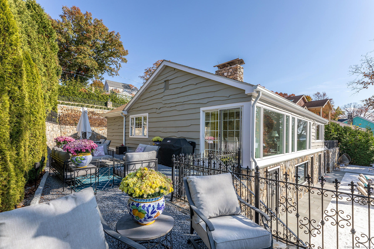
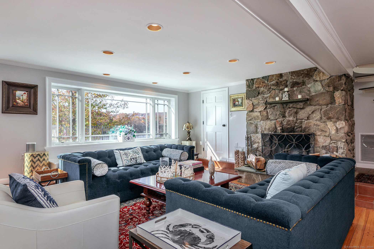
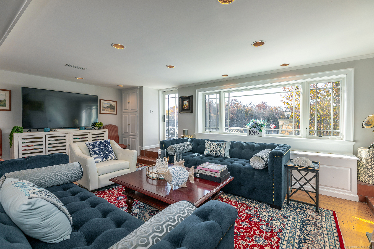
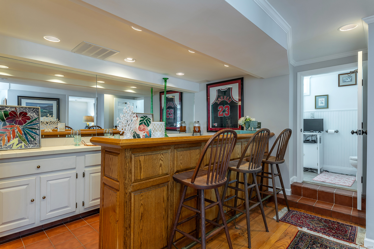
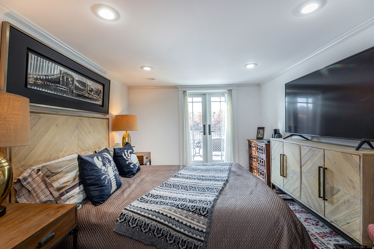
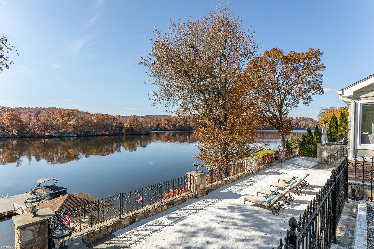
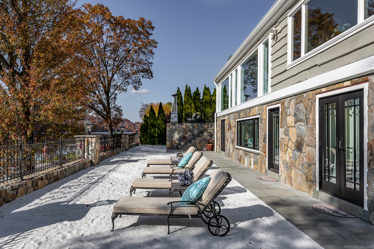
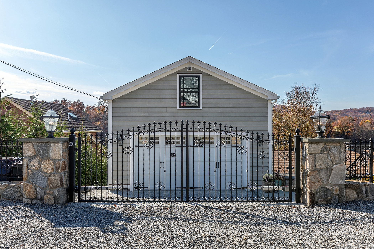
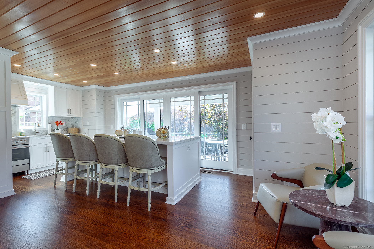
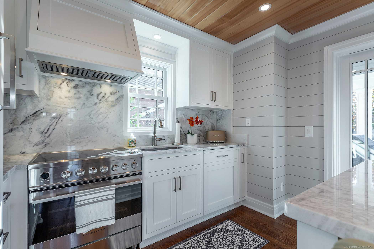

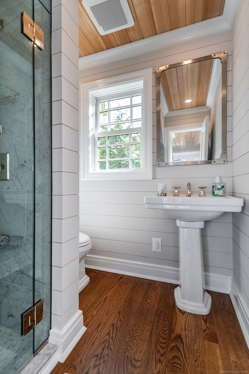
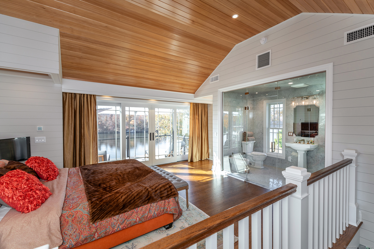
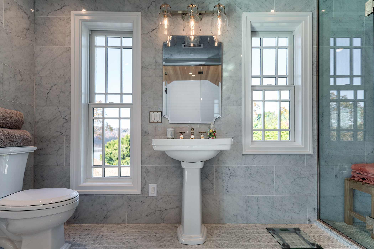
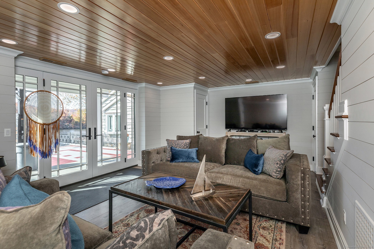
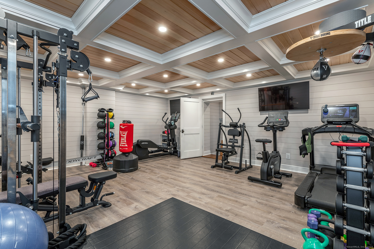
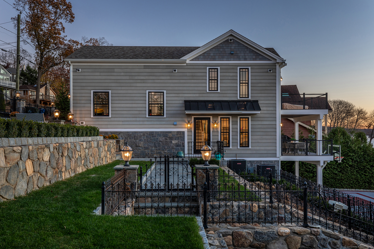
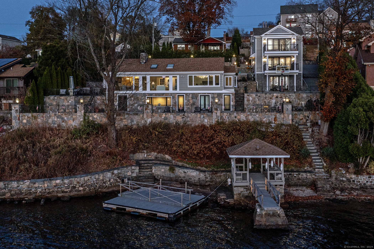
William Raveis Family of Services
Our family of companies partner in delivering quality services in a one-stop-shopping environment. Together, we integrate the most comprehensive real estate, mortgage and insurance services available to fulfill your specific real estate needs.

Customer Service
888.699.8876
Contact@raveis.com
Our family of companies offer our clients a new level of full-service real estate. We shall:
- Market your home to realize a quick sale at the best possible price
- Place up to 20+ photos of your home on our website, raveis.com, which receives over 1 billion hits per year
- Provide frequent communication and tracking reports showing the Internet views your home received on raveis.com
- Showcase your home on raveis.com with a larger and more prominent format
- Give you the full resources and strength of William Raveis Real Estate, Mortgage & Insurance and our cutting-edge technology
To learn more about our credentials, visit raveis.com today.

Frank KolbSenior Vice President - Coaching & Strategic, William Raveis Mortgage, LLC
NMLS Mortgage Loan Originator ID 81725
203.980.8025
Frank.Kolb@raveis.com
Our Executive Mortgage Banker:
- Is available to meet with you in our office, your home or office, evenings or weekends
- Offers you pre-approval in minutes!
- Provides a guaranteed closing date that meets your needs
- Has access to hundreds of loan programs, all at competitive rates
- Is in constant contact with a full processing, underwriting, and closing staff to ensure an efficient transaction

Robert ReadeRegional SVP Insurance Sales, William Raveis Insurance
860.690.5052
Robert.Reade@raveis.com
Our Insurance Division:
- Will Provide a home insurance quote within 24 hours
- Offers full-service coverage such as Homeowner's, Auto, Life, Renter's, Flood and Valuable Items
- Partners with major insurance companies including Chubb, Kemper Unitrin, The Hartford, Progressive,
Encompass, Travelers, Fireman's Fund, Middleoak Mutual, One Beacon and American Reliable

Ray CashenPresident, William Raveis Attorney Network
203.925.4590
For homebuyers and sellers, our Attorney Network:
- Consult on purchase/sale and financing issues, reviews and prepares the sale agreement, fulfills lender
requirements, sets up escrows and title insurance, coordinates closing documents - Offers one-stop shopping; to satisfy closing, title, and insurance needs in a single consolidated experience
- Offers access to experienced closing attorneys at competitive rates
- Streamlines the process as a direct result of the established synergies among the William Raveis Family of Companies


52 South Lake Shore Drive, Brookfield (Candlewood Lake), CT, 06804
$3,150,000

Customer Service
William Raveis Real Estate
Phone: 888.699.8876
Contact@raveis.com

Frank Kolb
Senior Vice President - Coaching & Strategic
William Raveis Mortgage, LLC
Phone: 203.980.8025
Frank.Kolb@raveis.com
NMLS Mortgage Loan Originator ID 81725
|
5/6 (30 Yr) Adjustable Rate Jumbo* |
30 Year Fixed-Rate Jumbo |
15 Year Fixed-Rate Jumbo |
|
|---|---|---|---|
| Loan Amount | $2,520,000 | $2,520,000 | $2,520,000 |
| Term | 360 months | 360 months | 180 months |
| Initial Interest Rate** | 5.250% | 6.125% | 5.625% |
| Interest Rate based on Index + Margin | 8.125% | ||
| Annual Percentage Rate | 6.502% | 6.220% | 5.781% |
| Monthly Tax Payment | $2,611 | $2,611 | $2,611 |
| H/O Insurance Payment | $125 | $125 | $125 |
| Initial Principal & Interest Pmt | $13,916 | $15,312 | $20,758 |
| Total Monthly Payment | $16,651 | $18,047 | $23,493 |
* The Initial Interest Rate and Initial Principal & Interest Payment are fixed for the first and adjust every six months thereafter for the remainder of the loan term. The Interest Rate and annual percentage rate may increase after consummation. The Index for this product is the SOFR. The margin for this adjustable rate mortgage may vary with your unique credit history, and terms of your loan.
** Mortgage Rates are subject to change, loan amount and product restrictions and may not be available for your specific transaction at commitment or closing. Rates, and the margin for adjustable rate mortgages [if applicable], are subject to change without prior notice.
The rates and Annual Percentage Rate (APR) cited above may be only samples for the purpose of calculating payments and are based upon the following assumptions: minimum credit score of 740, 20% down payment (e.g. $20,000 down on a $100,000 purchase price), $1,950 in finance charges, and 30 days prepaid interest, 1 point, 30 day rate lock. The rates and APR will vary depending upon your unique credit history and the terms of your loan, e.g. the actual down payment percentages, points and fees for your transaction. Property taxes and homeowner's insurance are estimates and subject to change.









