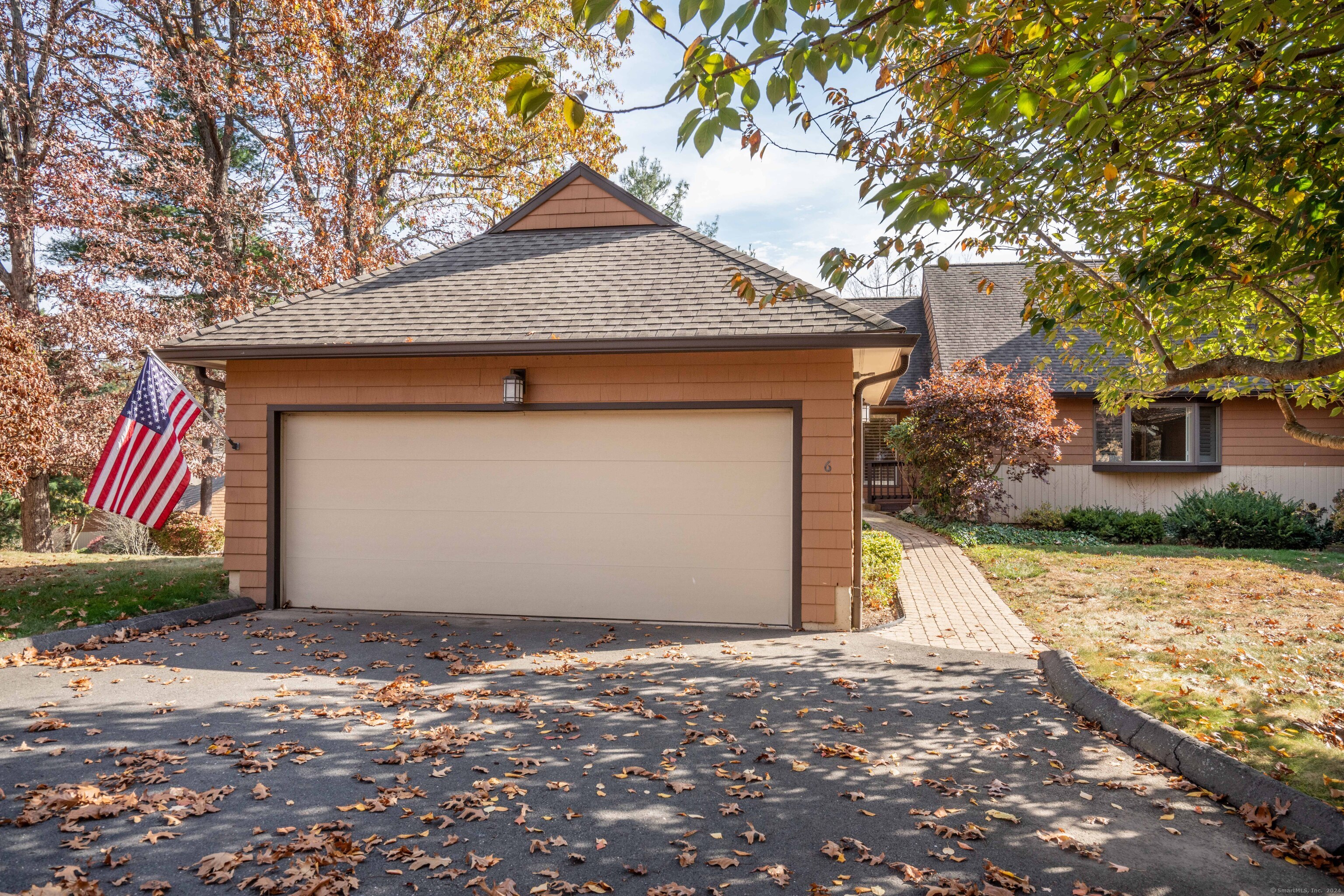
|
6 Chambord Park, #6, Bloomfield, CT, 06002 | $499,900
Discover this stunning, move-in-ready end unit condo at Balbrae that combines stylish design, functionality, and comfort across an expansive 2, 125 square feet on the main level, with even more finished living space below. From the moment you enter, you're greeted by a bright, open floor plan and gleaming hardwood floors on the first level, complemented by large windows and plantation shutters throughout that allow natural light to fill every generous room. The heart of this home is the spacious kitchen, equipped with granite countertops and ample storage, seamlessly connecting to the adjoining family room-ideal for both entertaining and day-to-day living. Just off the dining area, sliding glass doors open to a beautiful deck, perfect for enjoying morning coffee or hosting summer dinners in a peaceful outdoor setting. On the main level, each of the two large bedrooms comes with its own private bathroom, providing comfort and privacy. All bathrooms on this level are thoughtfully equipped with accessibility bars, enhancing ease of use for everyone. Downstairs, the fully finished lower level expands your living options with a versatile rec room, two additional bedrooms, and a full bath. This flexible space can serve as a guest suite, home office, or fitness area-whatever fits your lifestyle best. Noteworthy features include handicap accessibility throughout, from the convenient ramp in the attached two-car garage to wide-open spaces and supportive fixtures. Set in a meticulously maintained community, residents enjoy access to top-notch amenities like tennis courts, a pool, scenic walking trails, and beautifully manicured grounds. This location is the perfect blend of suburban tranquility and urban convenience, with nearby shopping at Bishop's Corner and easy access to West Hartford, Avon, and Simsbury. This home has been impeccably maintained and is move-in ready for its next owner to enjoy the ideal mix of comfort and sophistication.
Features
- Heating: Heat Pump
- Cooling: Central Air
- Levels: 1
- Rooms: 6
- Bedrooms: 3
- Baths: 3 full
- Laundry: Main Level
- Year Built: 1994
- Common Charge: $1,086 Monthly
- Above Grade Approx. Sq. Feet: 2,125
- Est. Taxes: $6,837
- Lot Desc: Lightly Wooded
- Elem. School: Laurel
- High School: Bloomfield
- Pool: In Ground Pool
- Pets Allowed: Yes
- Pet Policy: Pets allowed
- Appliances: Oven/Range,Microwave,Refrigerator,Dishwasher,Disposal,Washer,Dryer
- MLS#: 24056572
- Days on Market: 2 days
- Website: https://www.raveis.com
/prop/24056572/6chambordpark_bloomfield_ct?source=qrflyer
Listing courtesy of Berkshire Hathaway NE Prop.
Room Information
| Type | Level |
|---|---|
| Bedroom 1 | Main |
| Bedroom 2 | Lower |
| Den | Main |
| Dining Room | Main |
| Family Room | Lower |
| Living Room | Main |
| Primary Bedroom | Main |
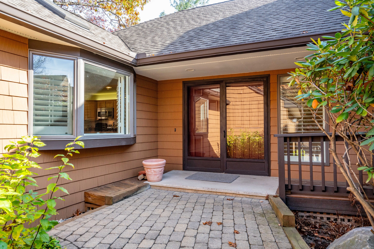
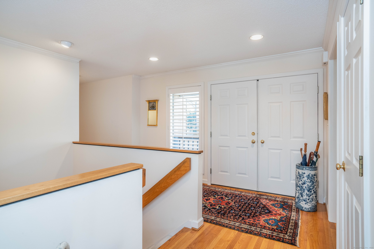
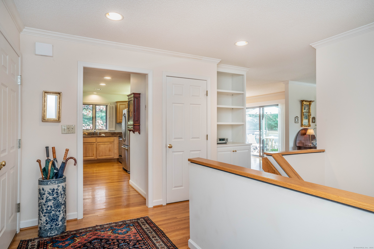
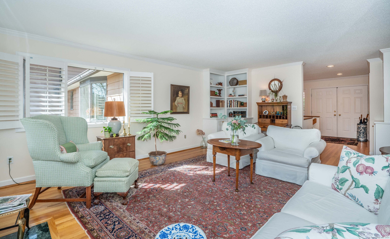
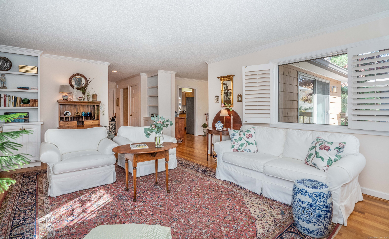
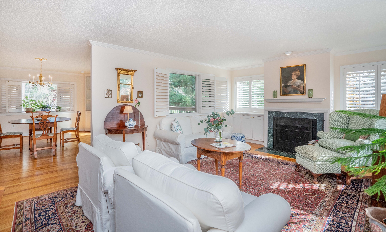
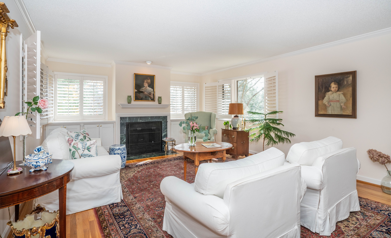
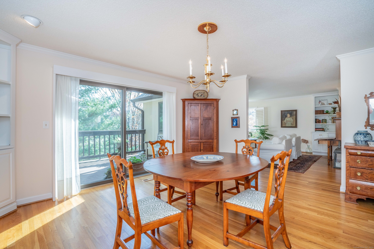
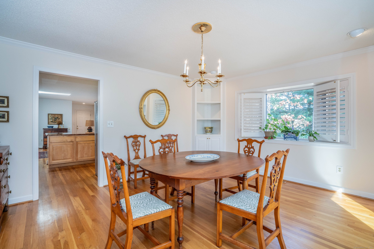
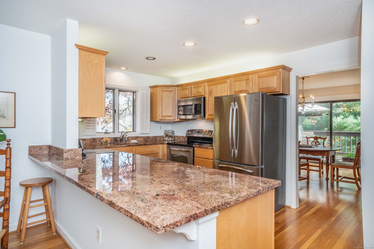
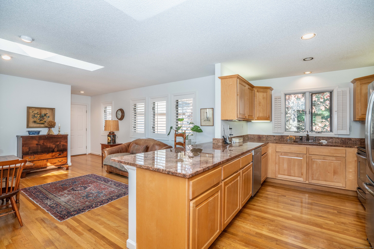
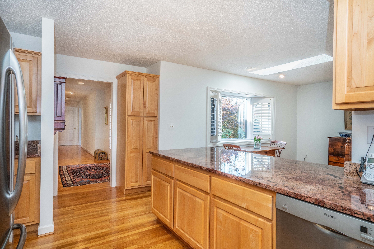
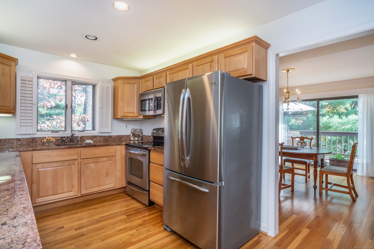
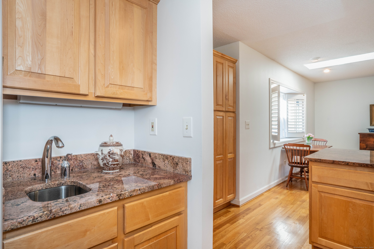
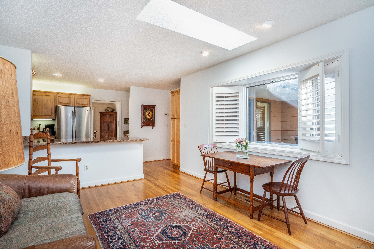
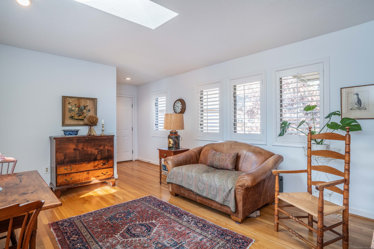
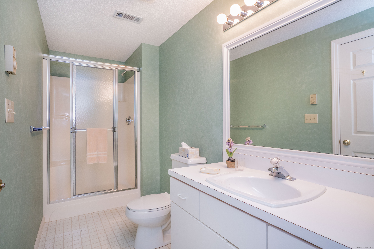
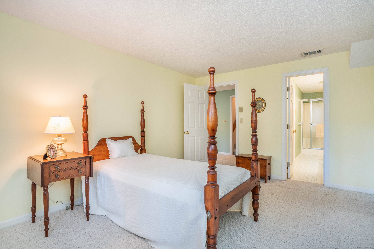
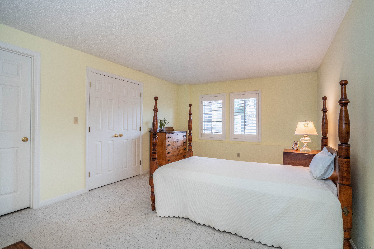
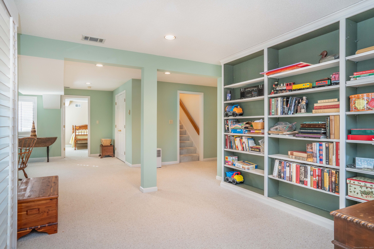
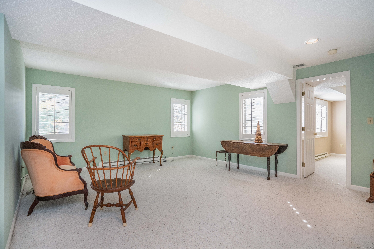
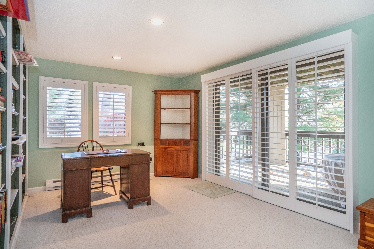
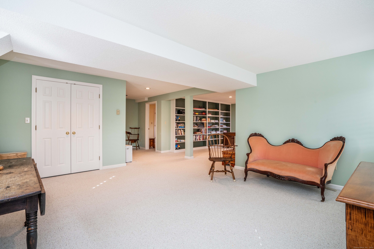
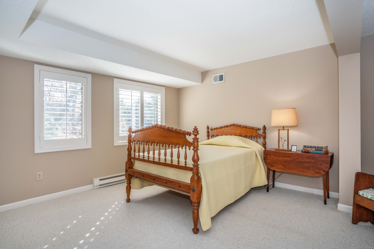
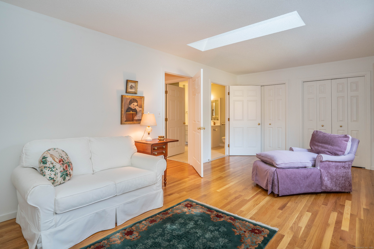
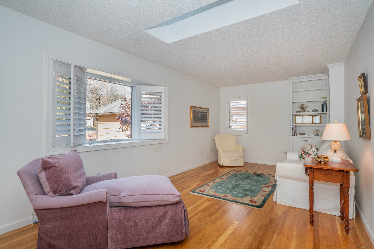
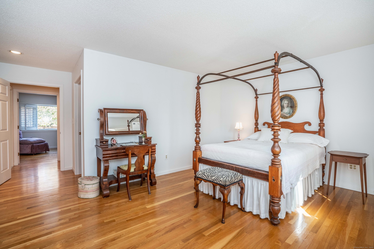
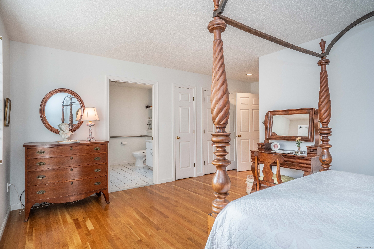
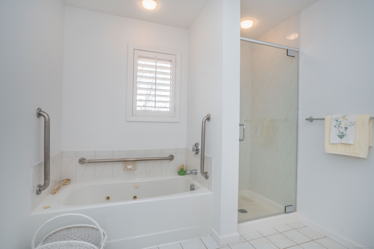
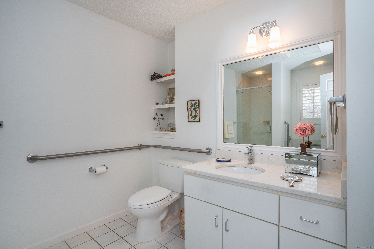
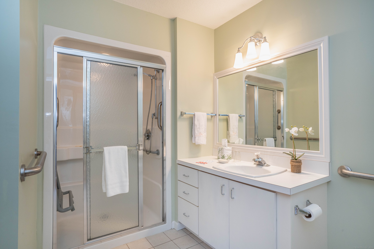
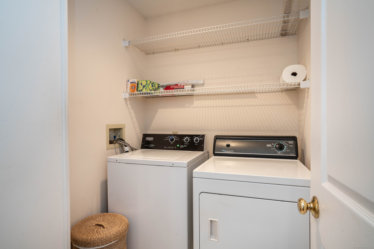
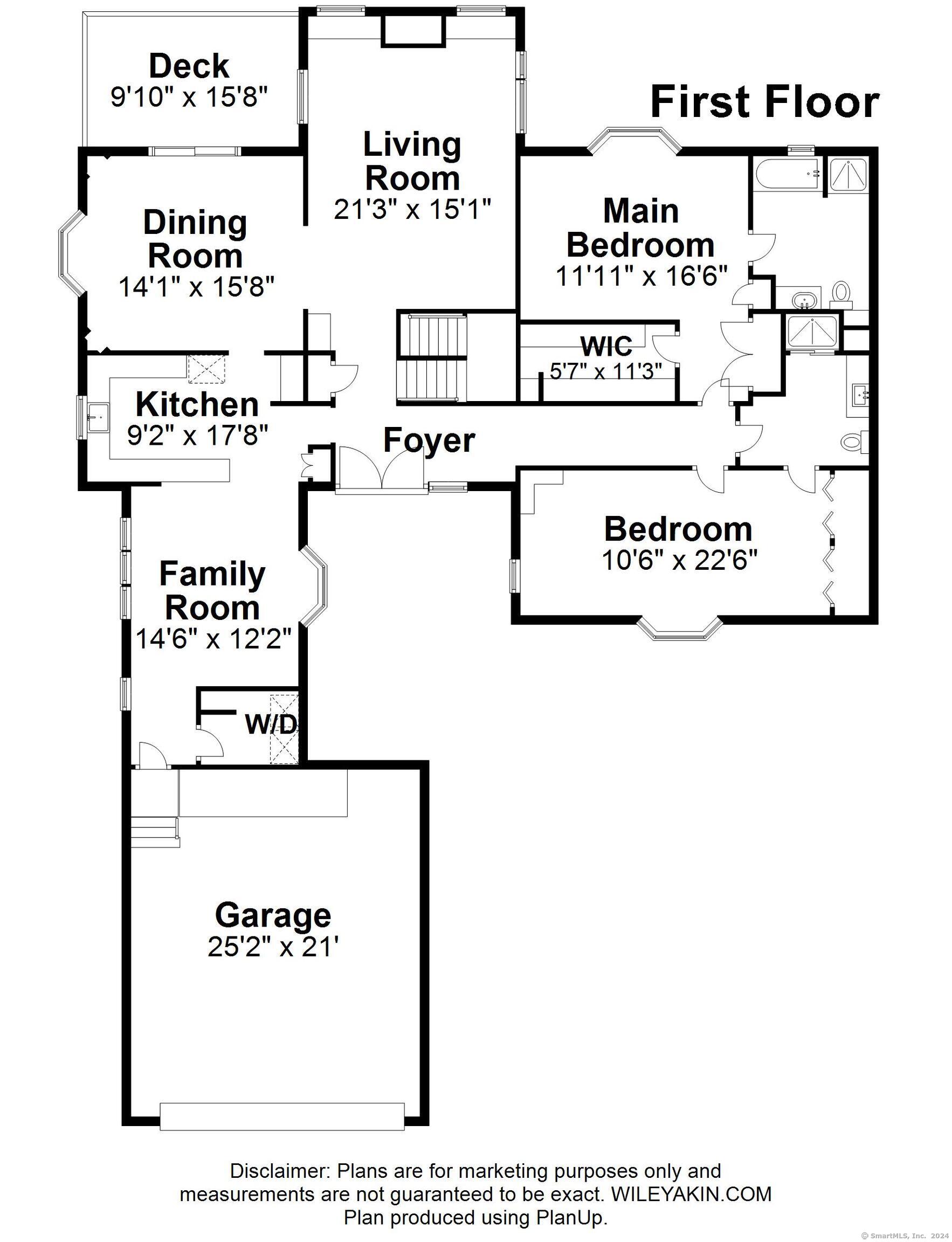
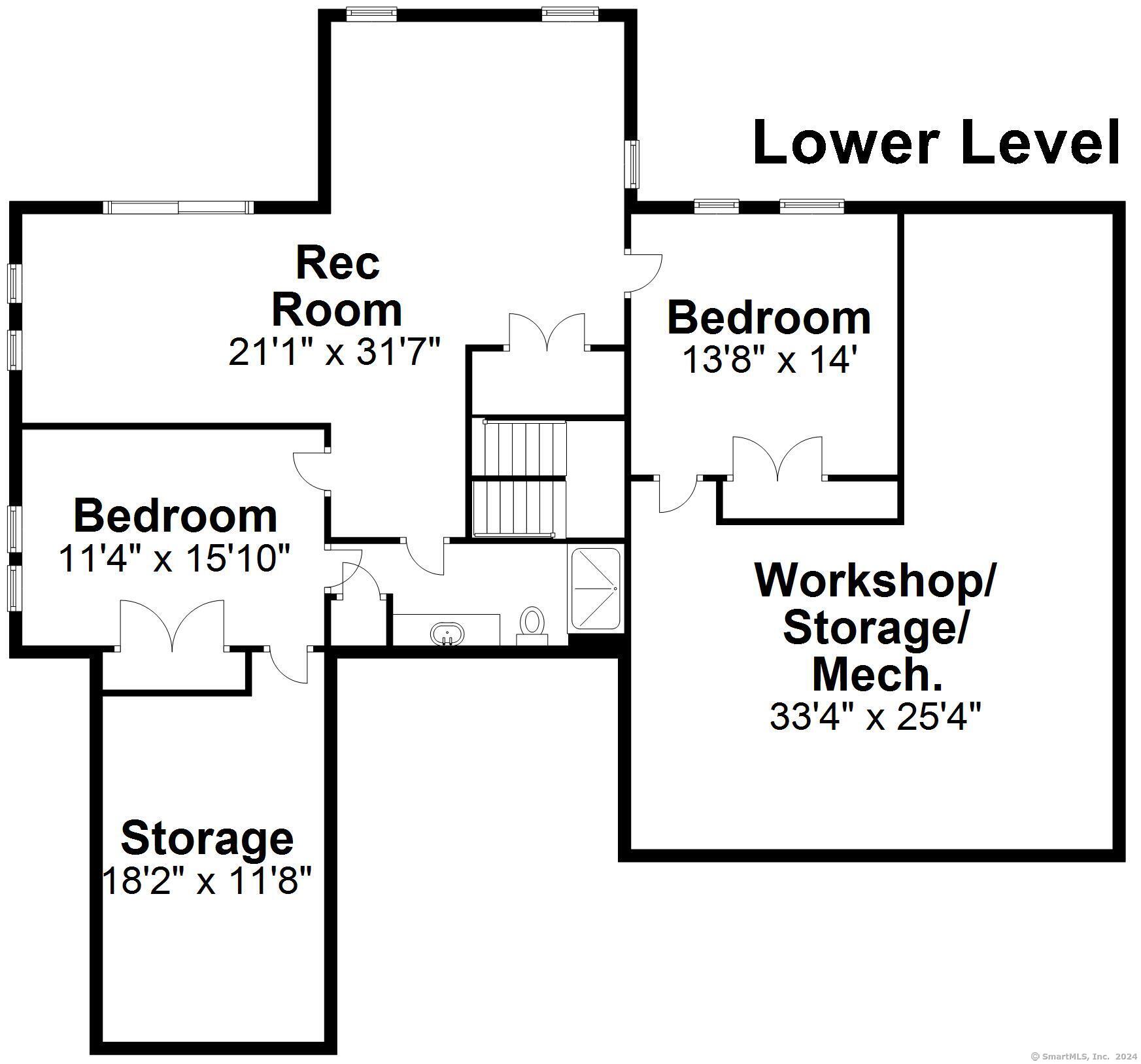
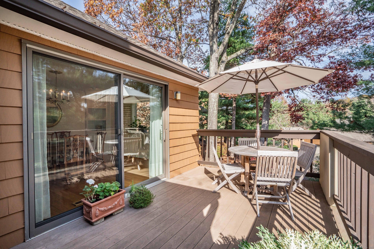
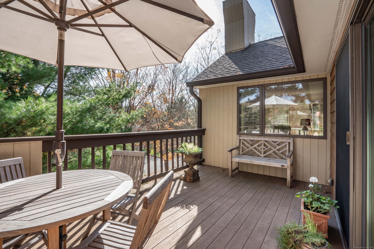
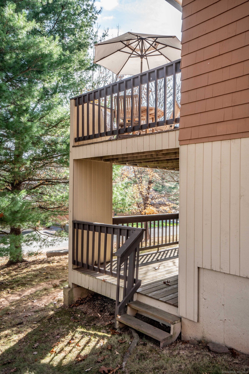
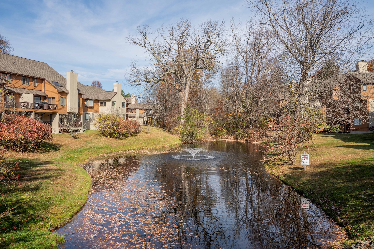
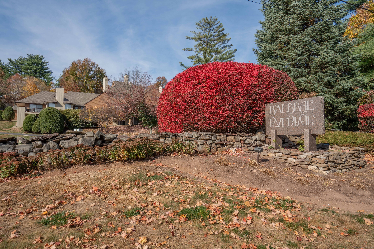
William Raveis Family of Services
Our family of companies partner in delivering quality services in a one-stop-shopping environment. Together, we integrate the most comprehensive real estate, mortgage and insurance services available to fulfill your specific real estate needs.

Customer Service
888.699.8876
Contact@raveis.com
Our family of companies offer our clients a new level of full-service real estate. We shall:
- Market your home to realize a quick sale at the best possible price
- Place up to 20+ photos of your home on our website, raveis.com, which receives over 1 billion hits per year
- Provide frequent communication and tracking reports showing the Internet views your home received on raveis.com
- Showcase your home on raveis.com with a larger and more prominent format
- Give you the full resources and strength of William Raveis Real Estate, Mortgage & Insurance and our cutting-edge technology
To learn more about our credentials, visit raveis.com today.

Frank KolbSenior Vice President - Coaching & Strategic, William Raveis Mortgage, LLC
NMLS Mortgage Loan Originator ID 81725
203.980.8025
Frank.Kolb@raveis.com
Our Executive Mortgage Banker:
- Is available to meet with you in our office, your home or office, evenings or weekends
- Offers you pre-approval in minutes!
- Provides a guaranteed closing date that meets your needs
- Has access to hundreds of loan programs, all at competitive rates
- Is in constant contact with a full processing, underwriting, and closing staff to ensure an efficient transaction

Robert ReadeRegional SVP Insurance Sales, William Raveis Insurance
860.690.5052
Robert.Reade@raveis.com
Our Insurance Division:
- Will Provide a home insurance quote within 24 hours
- Offers full-service coverage such as Homeowner's, Auto, Life, Renter's, Flood and Valuable Items
- Partners with major insurance companies including Chubb, Kemper Unitrin, The Hartford, Progressive,
Encompass, Travelers, Fireman's Fund, Middleoak Mutual, One Beacon and American Reliable

Ray CashenPresident, William Raveis Attorney Network
203.925.4590
For homebuyers and sellers, our Attorney Network:
- Consult on purchase/sale and financing issues, reviews and prepares the sale agreement, fulfills lender
requirements, sets up escrows and title insurance, coordinates closing documents - Offers one-stop shopping; to satisfy closing, title, and insurance needs in a single consolidated experience
- Offers access to experienced closing attorneys at competitive rates
- Streamlines the process as a direct result of the established synergies among the William Raveis Family of Companies


6 Chambord Park, #6, Bloomfield, CT, 06002
$499,900

Customer Service
William Raveis Real Estate
Phone: 888.699.8876
Contact@raveis.com

Frank Kolb
Senior Vice President - Coaching & Strategic
William Raveis Mortgage, LLC
Phone: 203.980.8025
Frank.Kolb@raveis.com
NMLS Mortgage Loan Originator ID 81725
|
5/6 (30 Yr) Adjustable Rate Conforming* |
30 Year Fixed-Rate Conforming |
15 Year Fixed-Rate Conforming |
|
|---|---|---|---|
| Loan Amount | $399,920 | $399,920 | $399,920 |
| Term | 360 months | 360 months | 180 months |
| Initial Interest Rate** | 7.000% | 6.990% | 6.250% |
| Interest Rate based on Index + Margin | 8.125% | ||
| Annual Percentage Rate | 7.477% | 7.159% | 6.498% |
| Monthly Tax Payment | $570 | $570 | $570 |
| H/O Insurance Payment | $75 | $75 | $75 |
| Initial Principal & Interest Pmt | $2,661 | $2,658 | $3,429 |
| Total Monthly Payment | $3,306 | $3,303 | $4,074 |
* The Initial Interest Rate and Initial Principal & Interest Payment are fixed for the first and adjust every six months thereafter for the remainder of the loan term. The Interest Rate and annual percentage rate may increase after consummation. The Index for this product is the SOFR. The margin for this adjustable rate mortgage may vary with your unique credit history, and terms of your loan.
** Mortgage Rates are subject to change, loan amount and product restrictions and may not be available for your specific transaction at commitment or closing. Rates, and the margin for adjustable rate mortgages [if applicable], are subject to change without prior notice.
The rates and Annual Percentage Rate (APR) cited above may be only samples for the purpose of calculating payments and are based upon the following assumptions: minimum credit score of 740, 20% down payment (e.g. $20,000 down on a $100,000 purchase price), $1,950 in finance charges, and 30 days prepaid interest, 1 point, 30 day rate lock. The rates and APR will vary depending upon your unique credit history and the terms of your loan, e.g. the actual down payment percentages, points and fees for your transaction. Property taxes and homeowner's insurance are estimates and subject to change. The Total Monthly Payment does not include the estimated HOA/Common Charge payment.









