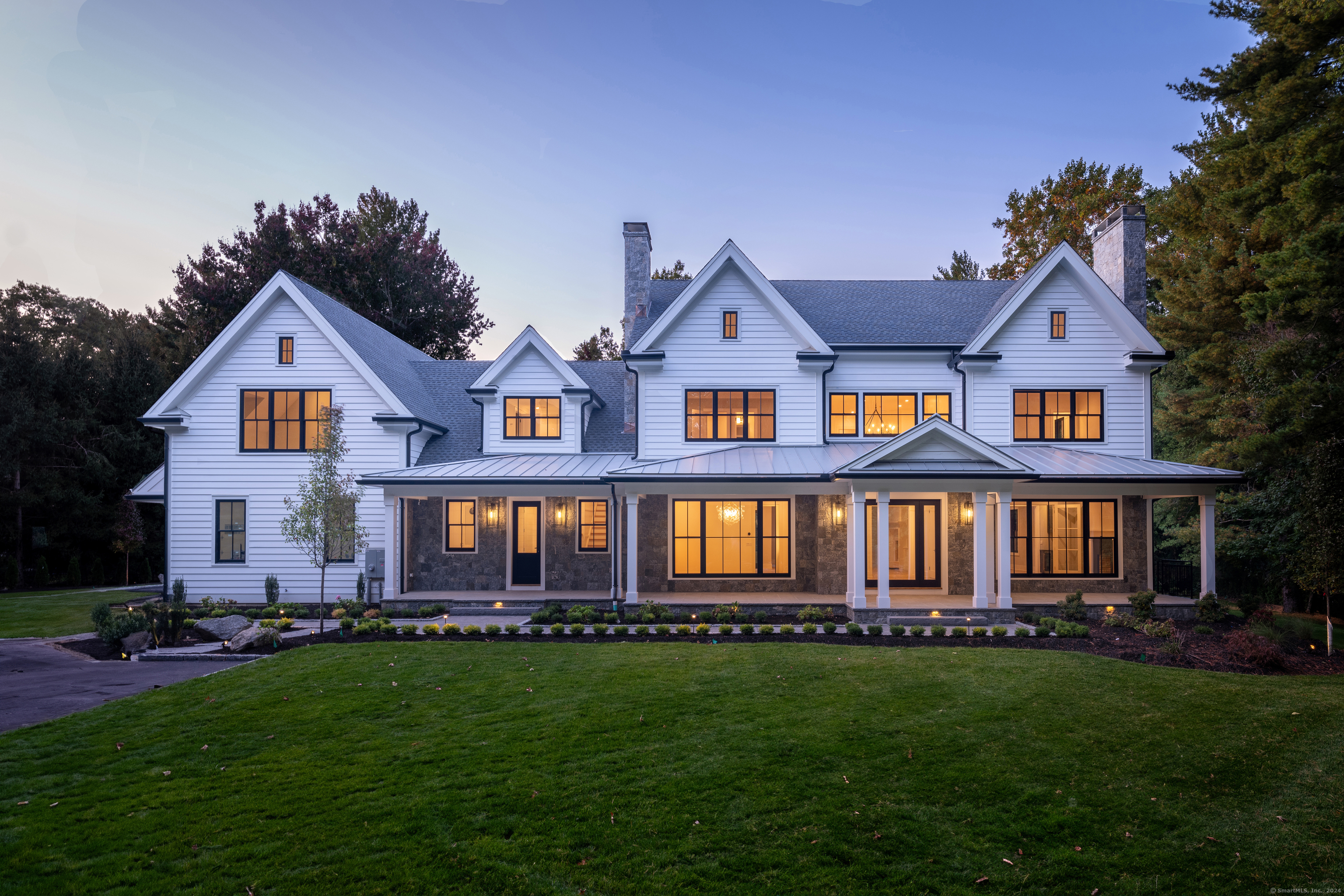
|
259 Middlesex Road, Darien, CT, 06820 | $6,470,000
Discover the epitome of luxury living in this newly constructed 8, 552 square foot home, meticulously designed to cater to a sophisticated lifestyle. Nestled within easy access to Darien and Noroton Heights train stations, this residence offers a seamless commute to New York City, blending convenience with upscale suburbia. The heart of the home, an exquisitely appointed chef's kitchen, features Subzero / Wolf appliances, a generous island, and a Julian workstation sink - sure to delight culinary enthusiasts. Luxury resonates in the primary suite, a sanctuary embellished with a vaulted ceiling, limestone FP, two stunning closets, and two lavish bathrooms. Every bedroom in this six-bedroom abode is an ensuite, promising personal retreats for all. Entertain and unwind in your outdoor oasis, complete with exquisite stone work, a Gunite pool with a spa, an outdoor kitchen area, and dual patios - one covered with an architectural stone fireplace, the other featuring a cozy gas fire-pit. Working from home is a pleasure in the dedicated office complete with a fireplace, French doors and a bar. Venture down to the lower level where a family room equipped with a fireplace, bedroom and full bath awaits. Six fireplaces, impeccable millwork, designer lighting, and high-efficiency mechanicals elevate this property into a league of its own. With its blend of extraordinary craftsmanship and prime location, this home isn't just a statement-it's a conversation starter. (taxes TBD)
Features
- Rooms: 14
- Bedrooms: 6
- Baths: 7 full / 2 half
- Laundry: Upper Level
- Style: Colonial,Farm House
- Year Built: 2024
- Garage: 3-car Attached Garage
- Heating: Hydro Air
- Cooling: Central Air
- Basement: Full,Heated,Cooled,Partially Finished,Liveable Space,Full With Walk-Out
- Above Grade Approx. Sq. Feet: 6,952
- Below Grade Approx. Sq. Feet: 1,600
- Acreage: 1.06
- Est. Taxes: $0
- Lot Desc: Dry,Level Lot,Professionally Landscaped
- Elem. School: Ox Ridge
- Middle School: Per Board of Ed
- High School: Darien
- Pool: Gunite,Heated,Spa,Alarm,Salt Water,In Ground Pool
- Appliances: Gas Cooktop,Wall Oven,Microwave,Range Hood,Freezer,Subzero,Dishwasher,Disposal,Washer,Electric Dryer,Wine Chiller
- MLS#: 24048979
- Website: https://www.raveis.com
/eprop/24048979/259middlesexroad_darien_ct?source=qrflyer
Listing courtesy of William Pitt Sotheby's Int'l
Room Information
| Type | Description | Dimensions | Level |
|---|---|---|---|
| Bedroom 1 | 9 ft+ Ceilings,Full Bath,Walk-In Closet,Hardwood Floor | 14.0 x 17.0 | Upper |
| Bedroom 2 | 9 ft+ Ceilings,Built-Ins,Full Bath,Hardwood Floor | 13.0 x 17.0 | Upper |
| Bedroom 3 | Vaulted Ceiling,Full Bath,Hardwood Floor,Marble Floor | 15.0 x 23.0 | Upper |
| Bedroom 4 | Vaulted Ceiling,Full Bath,Hardwood Floor,Limestone Floor | 15.0 x 20.0 | Upper |
| Bedroom 5 | 9 ft+ Ceilings,Full Bath,Walk-In Closet | 14.0 x 17.0 | Lower |
| Formal Dining Room | 9 ft+ Ceilings,Wet Bar,Fireplace | 16.0 x 15.0 | Main |
| Great Room | 9 ft+ Ceilings,Built-Ins,Fireplace,French Doors,Patio/Terrace,Hardwood Floor | 21.0 x 35.0 | Main |
| Kitchen | 9 ft+ Ceilings,Built-In Hutch,Dining Area,Island,Pantry,Hardwood Floor | 17.0 x 23.0 | Main |
| Library | 9 ft+ Ceilings,French Doors,Patio/Terrace,Hardwood Floor | 16.0 x 14.0 | Main |
| Office | 9 ft+ Ceilings,Dry Bar,Fireplace,French Doors,Hardwood Floor | 15.0 x 15.0 | Main |
| Other | 9 ft+ Ceilings | 14.0 x 18.0 | Lower |
| Other | 9 ft+ Ceilings,Patio/Terrace,Hardwood Floor | 16.0 x 15.0 | Main |
| Primary BR Suite | Vaulted Ceiling,Bedroom Suite,Dressing Room,Fireplace,Full Bath,Hardwood Floor | 18.0 x 21.0 | Upper |
| Rec/Play Room | 9 ft+ Ceilings,Fireplace,Full Bath | 19.0 x 24.0 | Lower |
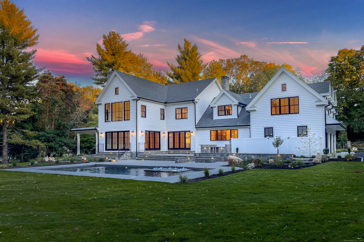
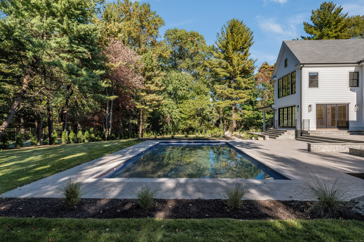
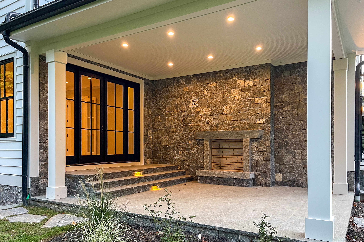
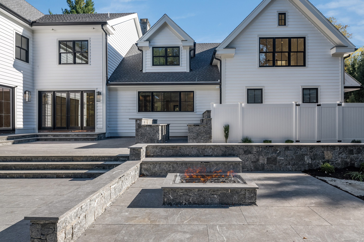
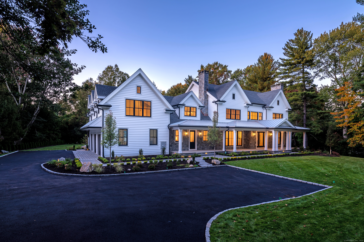
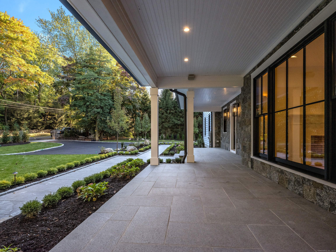
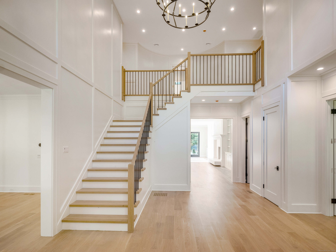
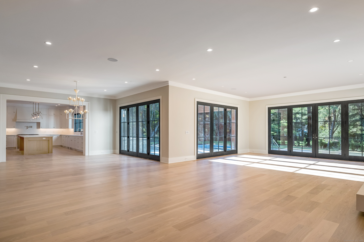
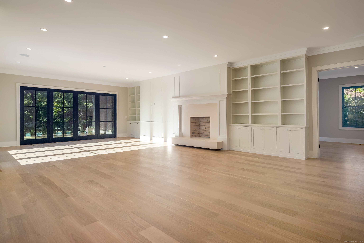
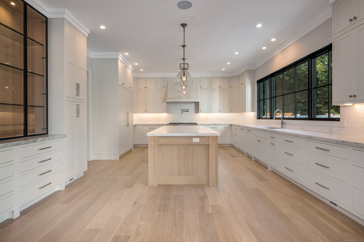
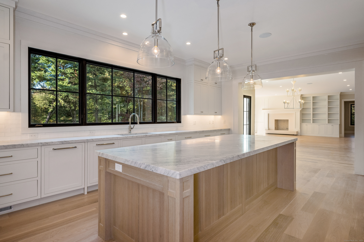
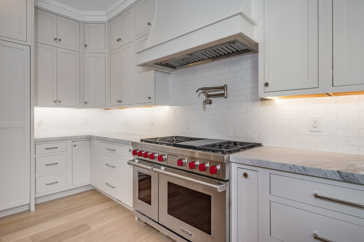
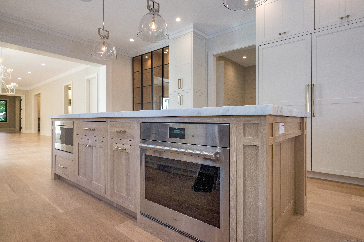
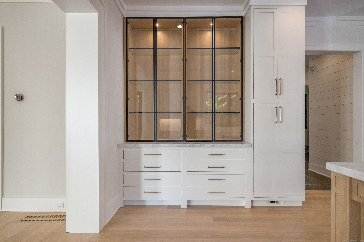
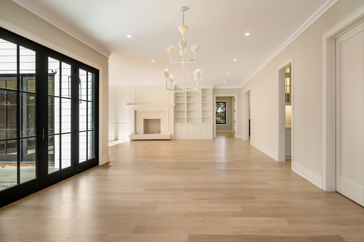
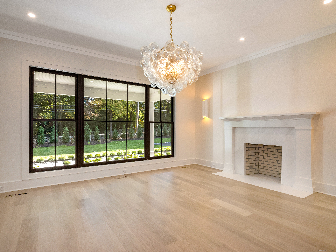
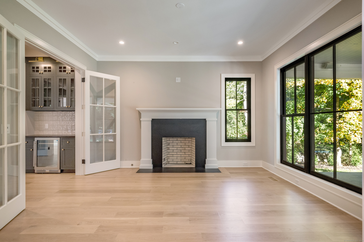
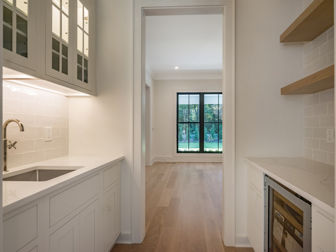
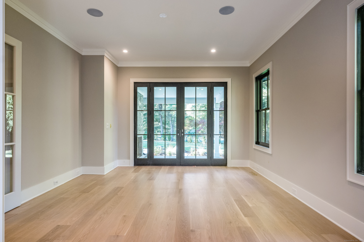
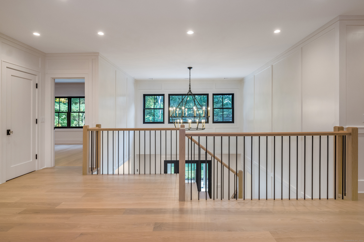
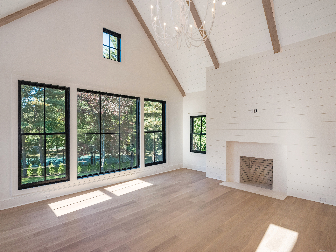
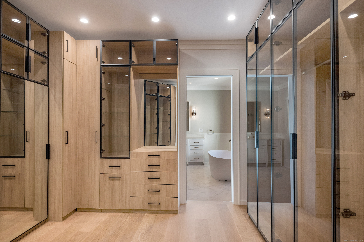
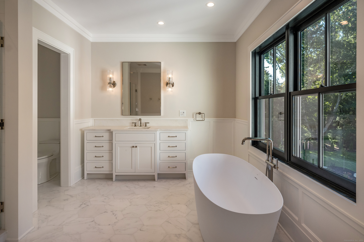
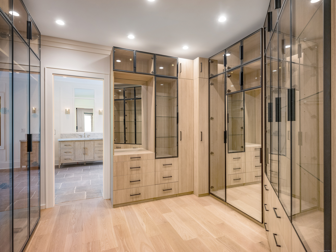
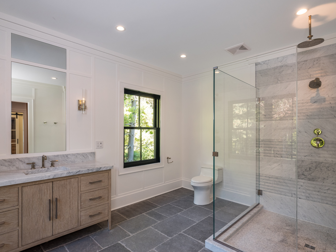
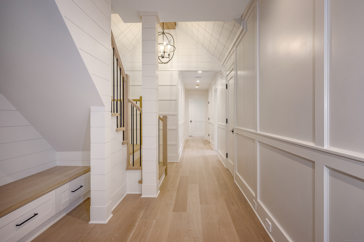
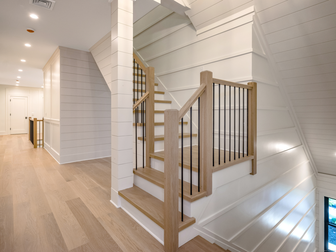
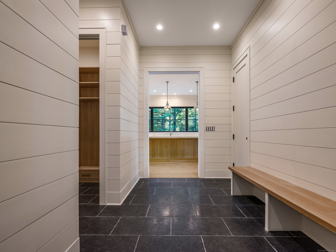
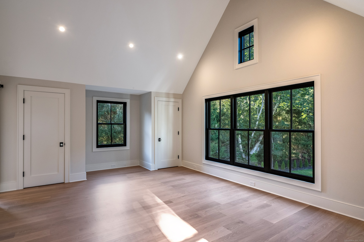
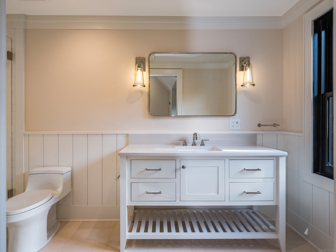
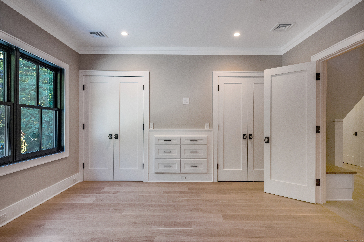
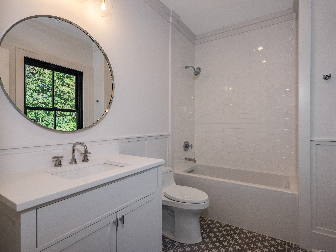
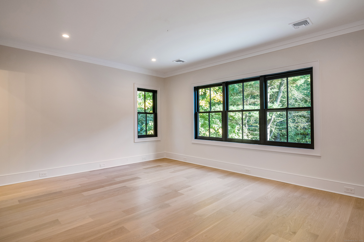
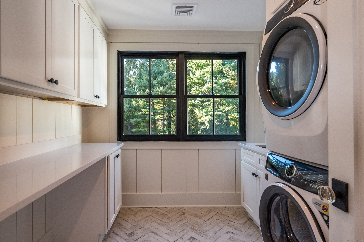
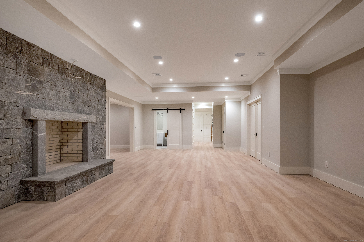
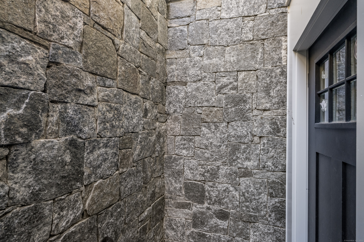
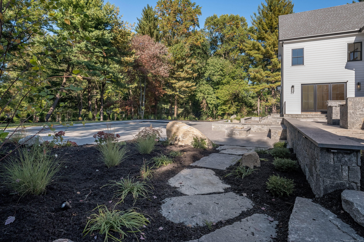
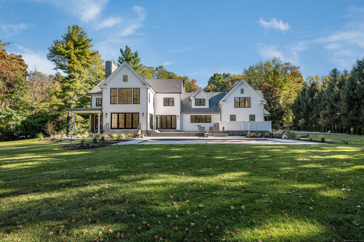
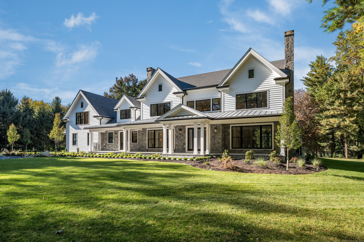
William Raveis Family of Services
Our family of companies partner in delivering quality services in a one-stop-shopping environment. Together, we integrate the most comprehensive real estate, mortgage and insurance services available to fulfill your specific real estate needs.

Customer Service
888.699.8876
Contact@raveis.com
Our family of companies offer our clients a new level of full-service real estate. We shall:
- Market your home to realize a quick sale at the best possible price
- Place up to 20+ photos of your home on our website, raveis.com, which receives over 1 billion hits per year
- Provide frequent communication and tracking reports showing the Internet views your home received on raveis.com
- Showcase your home on raveis.com with a larger and more prominent format
- Give you the full resources and strength of William Raveis Real Estate, Mortgage & Insurance and our cutting-edge technology
To learn more about our credentials, visit raveis.com today.

Mace L. RattetVP, Mortgage Banker, William Raveis Mortgage, LLC
NMLS Mortgage Loan Originator ID 69957
914.260.5535
Mace.Rattet@raveis.com
Our Executive Mortgage Banker:
- Is available to meet with you in our office, your home or office, evenings or weekends
- Offers you pre-approval in minutes!
- Provides a guaranteed closing date that meets your needs
- Has access to hundreds of loan programs, all at competitive rates
- Is in constant contact with a full processing, underwriting, and closing staff to ensure an efficient transaction

Francine SilbermanVP, Mortgage Banker, William Raveis Mortgage, LLC
NMLS Mortgage Loan Originator ID 69244
914.260.2006
Francine.Silberman@raveis.com
Our Executive Mortgage Banker:
- Is available to meet with you in our office, your home or office, evenings or weekends
- Offers you pre-approval in minutes!
- Provides a guaranteed closing date that meets your needs
- Has access to hundreds of loan programs, all at competitive rates
- Is in constant contact with a full processing, underwriting, and closing staff to ensure an efficient transaction

Alex FerroInsurance Sales Director, William Raveis Insurance
203.610.1536
Alex.Ferro@raveis.com
Our Insurance Division:
- Will Provide a home insurance quote within 24 hours
- Offers full-service coverage such as Homeowner's, Auto, Life, Renter's, Flood and Valuable Items
- Partners with major insurance companies including Chubb, Kemper Unitrin, The Hartford, Progressive,
Encompass, Travelers, Fireman's Fund, Middleoak Mutual, One Beacon and American Reliable

Ray CashenPresident, William Raveis Attorney Network
203.925.4590
For homebuyers and sellers, our Attorney Network:
- Consult on purchase/sale and financing issues, reviews and prepares the sale agreement, fulfills lender
requirements, sets up escrows and title insurance, coordinates closing documents - Offers one-stop shopping; to satisfy closing, title, and insurance needs in a single consolidated experience
- Offers access to experienced closing attorneys at competitive rates
- Streamlines the process as a direct result of the established synergies among the William Raveis Family of Companies


259 Middlesex Road, Darien, CT, 06820
$6,470,000

Customer Service
William Raveis Real Estate
Phone: 888.699.8876
Contact@raveis.com

Mace L. Rattet
VP, Mortgage Banker
William Raveis Mortgage, LLC
Phone: 914.260.5535
Mace.Rattet@raveis.com
NMLS Mortgage Loan Originator ID 69957

Francine Silberman
VP, Mortgage Banker
William Raveis Mortgage, LLC
Phone: 914.260.2006
Francine.Silberman@raveis.com
NMLS Mortgage Loan Originator ID 69244
|
5/6 (30 Yr) Adjustable Rate Jumbo* |
30 Year Fixed-Rate Jumbo |
15 Year Fixed-Rate Jumbo |
|
|---|---|---|---|
| Loan Amount | $5,176,000 | $5,176,000 | $5,176,000 |
| Term | 360 months | 360 months | 180 months |
| Initial Interest Rate** | 5.875% | 6.625% | 6.125% |
| Interest Rate based on Index + Margin | 8.125% | ||
| Annual Percentage Rate | 6.820% | 6.723% | 6.284% |
| Monthly Tax Payment | $0 | $0 | $0 |
| H/O Insurance Payment | $125 | $125 | $125 |
| Initial Principal & Interest Pmt | $30,618 | $33,143 | $44,028 |
| Total Monthly Payment | $30,743 | $33,268 | $44,153 |
* The Initial Interest Rate and Initial Principal & Interest Payment are fixed for the first and adjust every six months thereafter for the remainder of the loan term. The Interest Rate and annual percentage rate may increase after consummation. The Index for this product is the SOFR. The margin for this adjustable rate mortgage may vary with your unique credit history, and terms of your loan.
** Mortgage Rates are subject to change, loan amount and product restrictions and may not be available for your specific transaction at commitment or closing. Rates, and the margin for adjustable rate mortgages [if applicable], are subject to change without prior notice.
The rates and Annual Percentage Rate (APR) cited above may be only samples for the purpose of calculating payments and are based upon the following assumptions: minimum credit score of 740, 20% down payment (e.g. $20,000 down on a $100,000 purchase price), $1,950 in finance charges, and 30 days prepaid interest, 1 point, 30 day rate lock. The rates and APR will vary depending upon your unique credit history and the terms of your loan, e.g. the actual down payment percentages, points and fees for your transaction. Property taxes and homeowner's insurance are estimates and subject to change.









