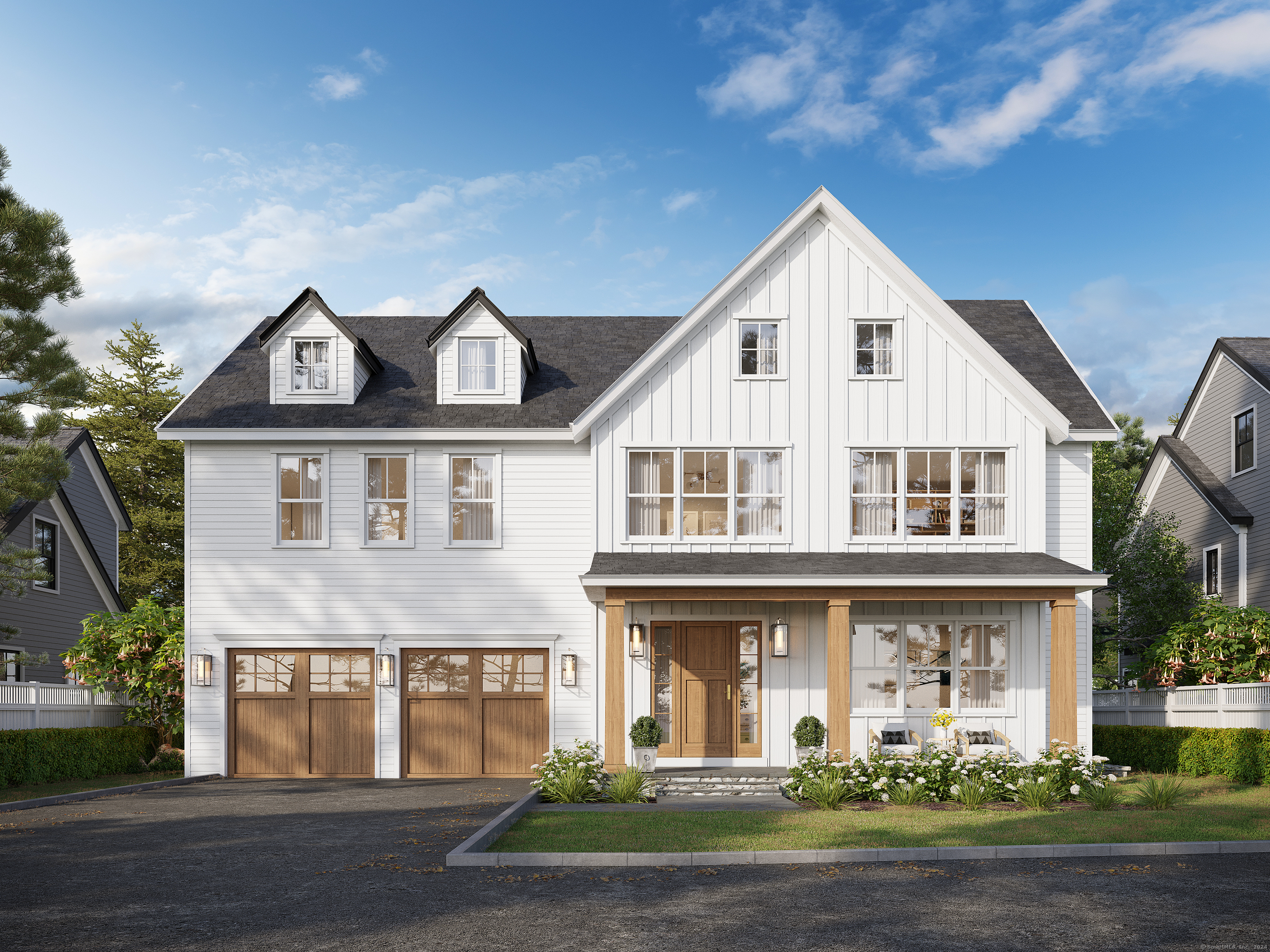
|
Presented by
Denise Walsh - The Denise Walsh Team |
9 The Reserve at Sterling Ridge, Stamford (Turn Of River), CT, 06905 | $1,949,000
Welcome to The Reserve at Sterling Ridge, Stamford's newest luxury new construction development (USE 139 Turn of River Road for GPS). This private enclave of eleven exquisite homes is sited on a tree-lined drive, walking distance to shopping/dining, a quick drive to downtown Stamford, and an easy commute to NYC. HOBI Award-winning CAH Architecture has custom-designed each residence as an ode to the timeless architecture of historic New England, featuring modern aesthetics and dramatic interior details. INTRODUCING LOT 9, "THE MAPLE", offering 4 Bedrooms and 3. 5 Baths. The main level features a beautiful bluestone front porch, dramatic three-story foyer with exposed staircase, living room/office, formal dining room, fireplaced family room, expansive kitchen w/ oversized island and spacious walk-in pantry, oversized sliders to an expansive composite deck, mudroom, and powder room. Upstairs find 4 additional bedrooms, including a stunning Primary suite with dressing room, secondary closet, office/nursery, & luxurious SpaBath with rainfall shower and radiant floor heat. Other exceptional features include: Hardieboard siding, Marvin windows, Thermador appliances, 9-ft+ and cathedral ceilings, custom inset cabinetry, custom millwork, & EV charger, to name a few. *OPTIONAL PRIVATE ELEVATOR!* OPTIONAL FINISHED 3RD FLR AND LOWER LEVEL* Now is the perfect time to customize this home to your aesthetic. Inquire for e-brochure. Disclaimer: Listing is for marketing purposes only. Final assessment and property taxes to be determined by the city assessor after final CO is obtained. To Be Built completion dates will vary depending on lot and customizations. Est Completion date is late Summer-2025. All info is for marketing purposes, all dimensions, inclusions, dates and materials: refer to legal documents for info material to your purchasing decision. Builder reserves the right to substitute materials, design, and finishes based on availability and suitability.
Features
- Town: Stamford
- Rooms: 9
- Bedrooms: 4
- Baths: 3 full / 1 half
- Laundry: Upper Level
- Style: Colonial,Farm House
- Year Built: 2024
- Garage: 2-car Attached Garage
- Heating: Hot Air,Zoned
- Cooling: Central Air,Zoned
- Basement: Full,Unfinished,Storage,Interior Access,Concrete Floor
- Above Grade Approx. Sq. Feet: 3,837
- Acreage: 0.34
- Lot Desc: Corner Lot,In Subdivision,Level Lot,Professionally Landscaped
- Elem. School: Davenport Ridge
- Middle School: Rippowam
- High School: Stamford
- Appliances: Gas Cooktop,Wall Oven,Microwave,Range Hood,Refrigerator,Dishwasher
- MLS#: 24054381
- Website: https://www.raveis.com
/mls/24054381/9thereserveatsterlingridge_stamford_ct?source=qrflyer
Room Information
| Type | Description | Level |
|---|---|---|
| Bedroom 1 | 9 ft+ Ceilings,Jack & Jill Bath,Walk-In Closet,Hardwood Floor | Upper |
| Bedroom 2 | 9 ft+ Ceilings,Jack & Jill Bath,Walk-In Closet,Hardwood Floor | Upper |
| Bedroom 3 | 9 ft+ Ceilings,Bedroom Suite,Full Bath,Walk-In Closet,Hardwood Floor | Upper |
| Family Room | 9 ft+ Ceilings,Gas Log Fireplace,French Doors,Hardwood Floor | Main |
| Formal Dining Room | 9 ft+ Ceilings,Hardwood Floor | Main |
| Full Bath | 9 ft+ Ceilings,Quartz Counters,Full Bath | Upper |
| Jack & Jill Bath | Quartz Counters,Tile Floor | Upper |
| Kitchen | 9 ft+ Ceilings,Quartz Counters,Island,Pantry,Hardwood Floor | Main |
| Living Room | 9 ft+ Ceilings,Hardwood Floor | Main |
| Primary Bath | Quartz Counters,Tile Floor | Upper |
| Primary BR Suite | 9 ft+ Ceilings,Full Bath,Walk-In Closet,Hardwood Floor,Studio | Upper |
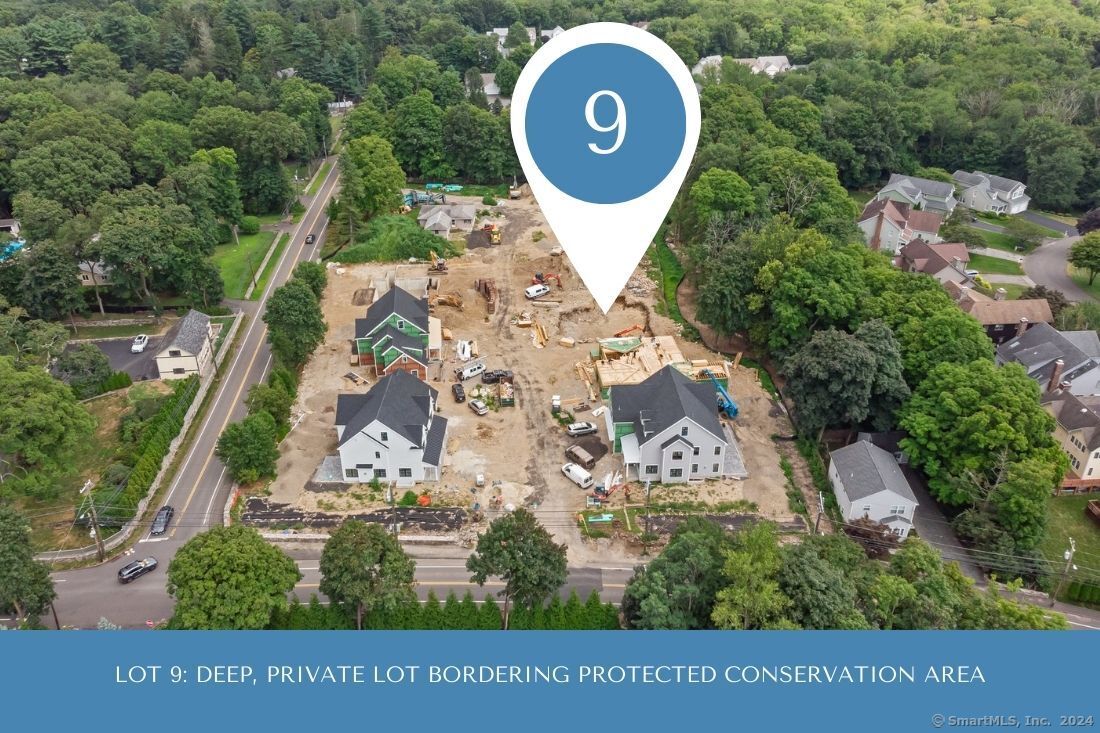
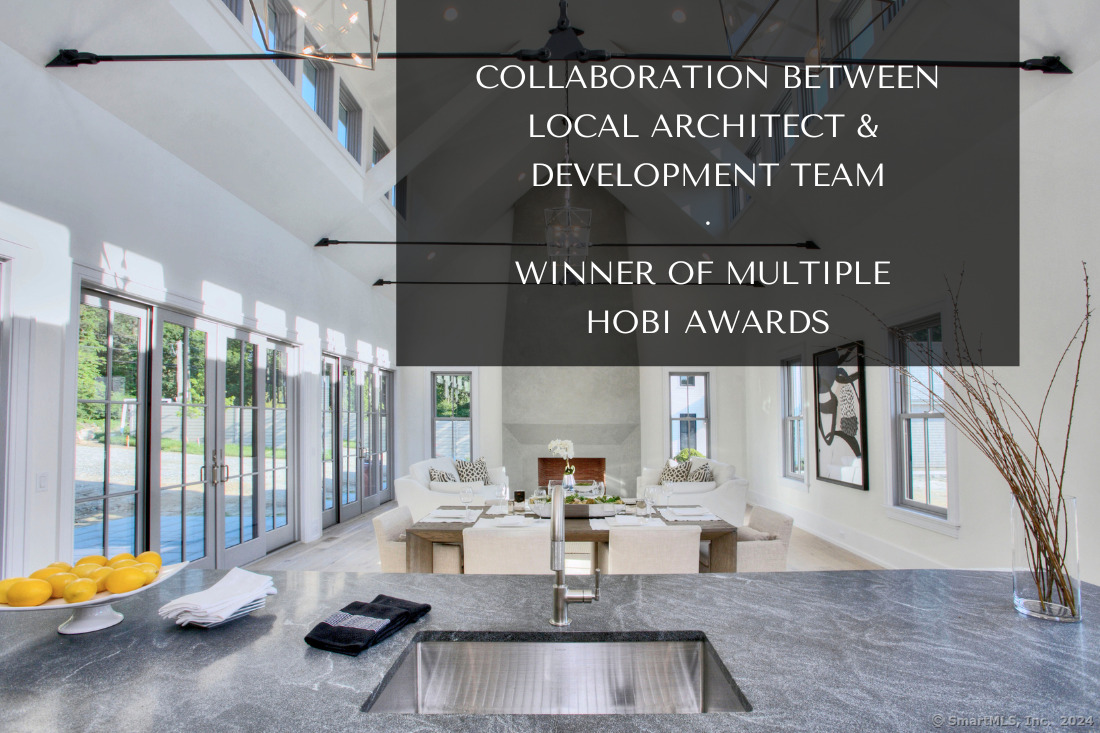
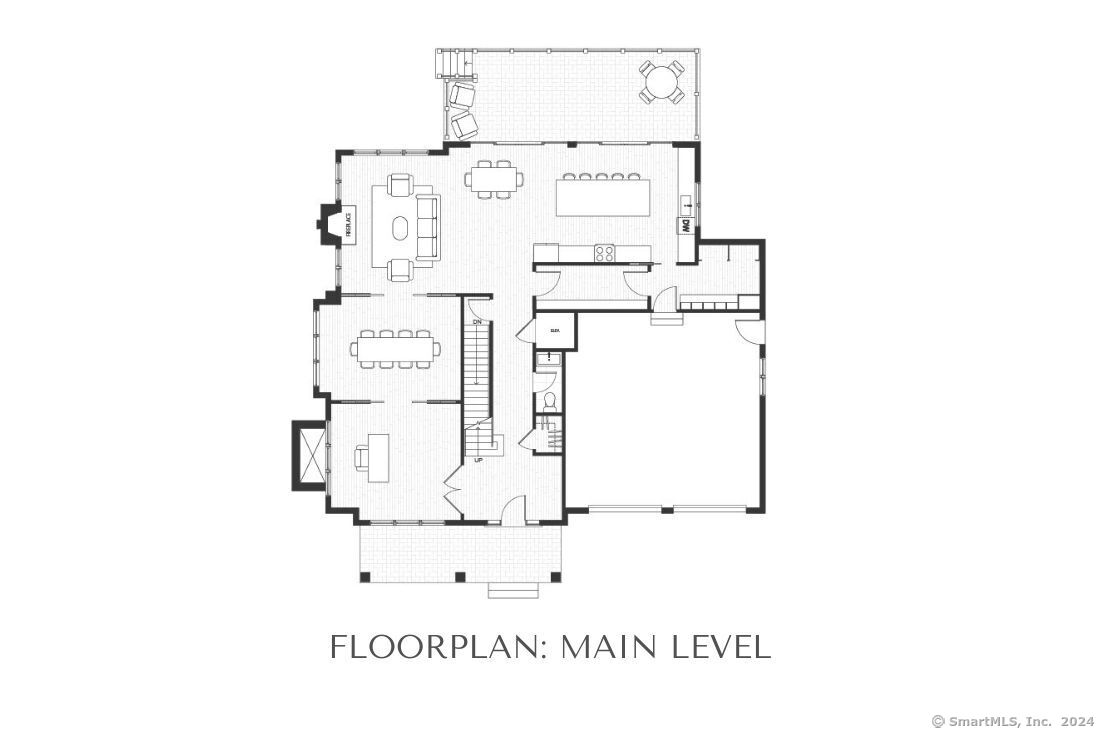
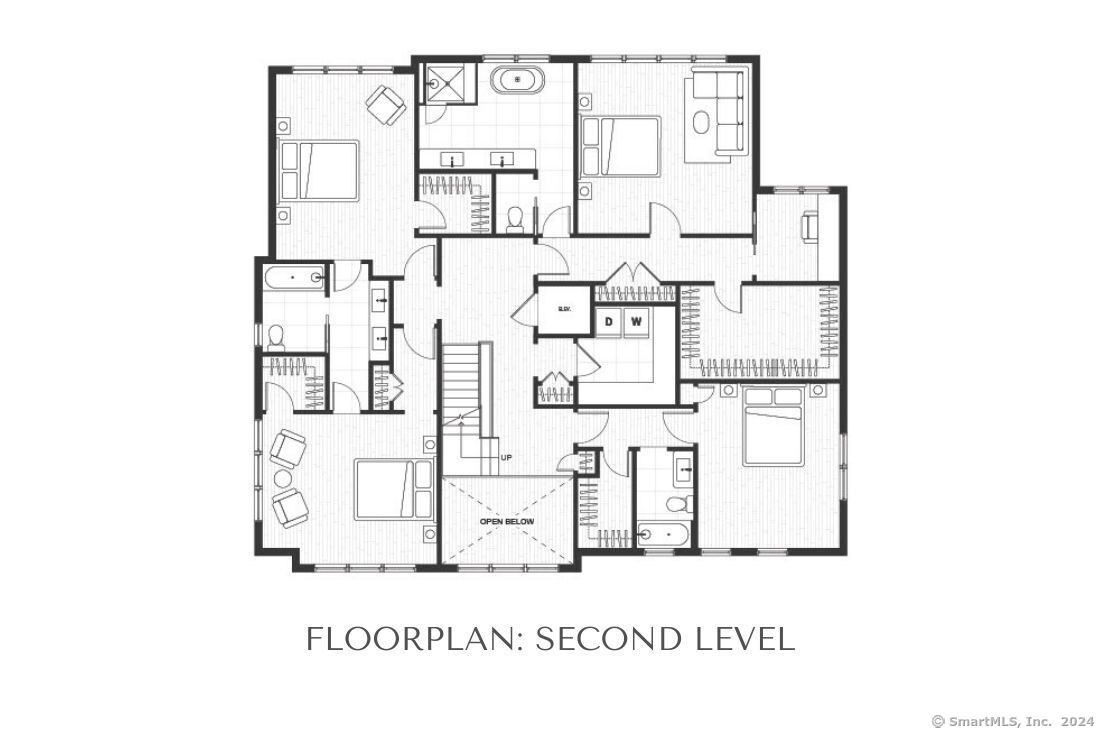
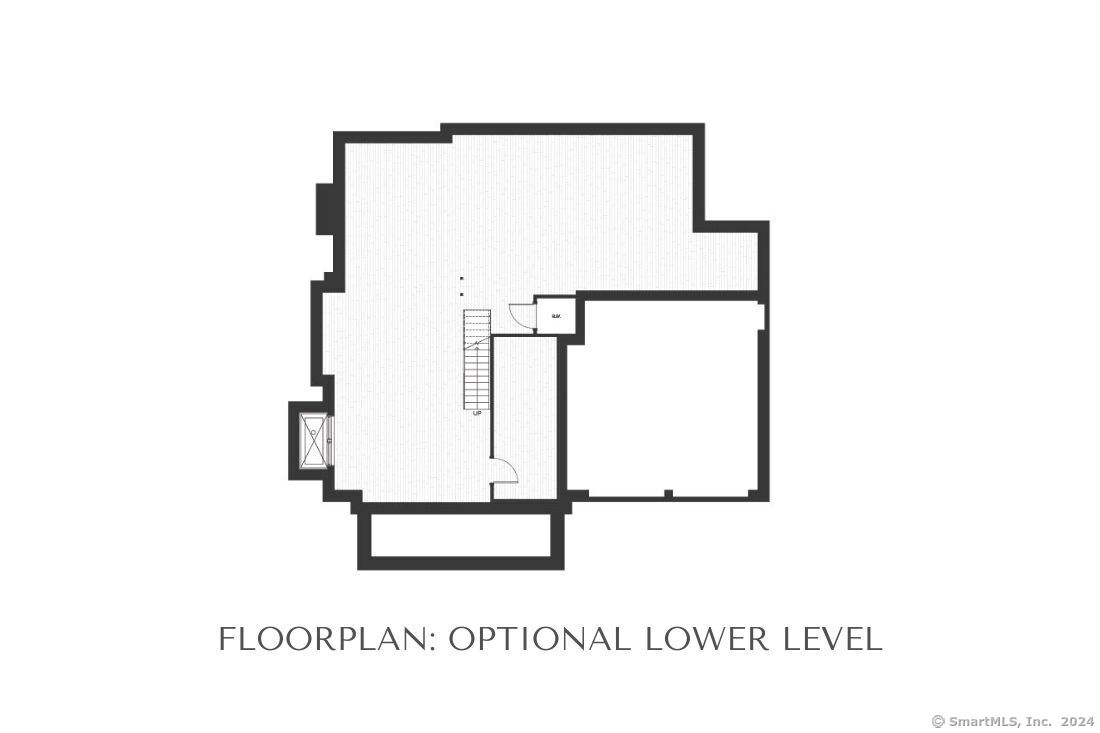
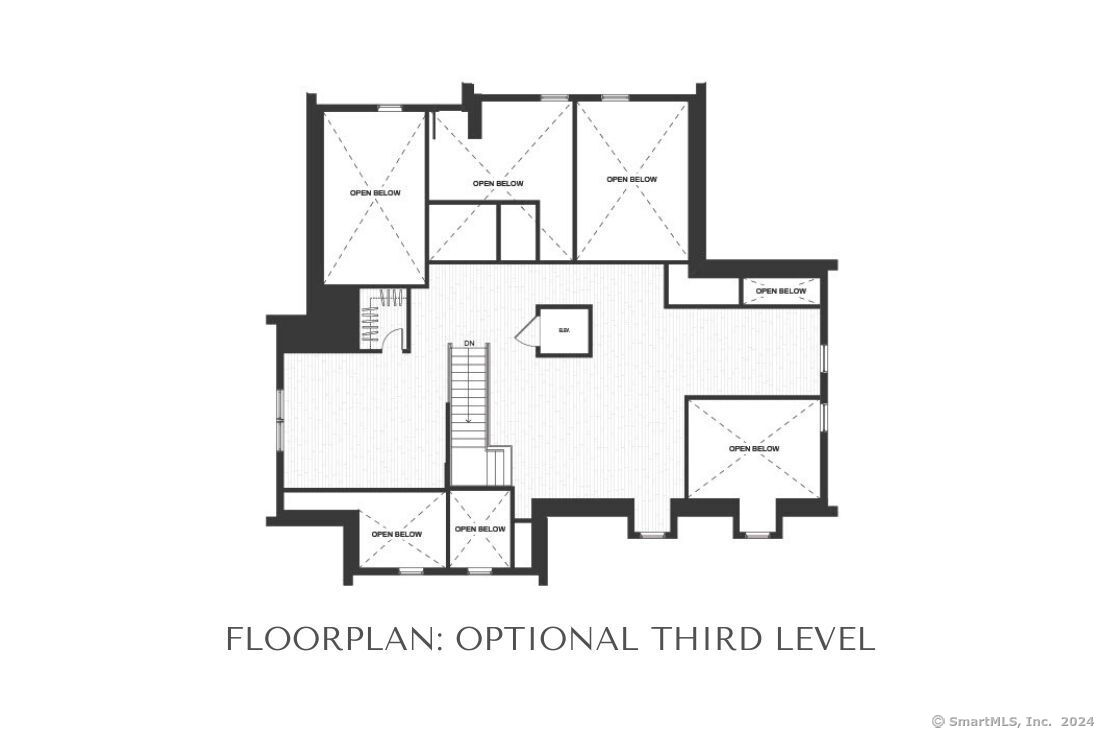
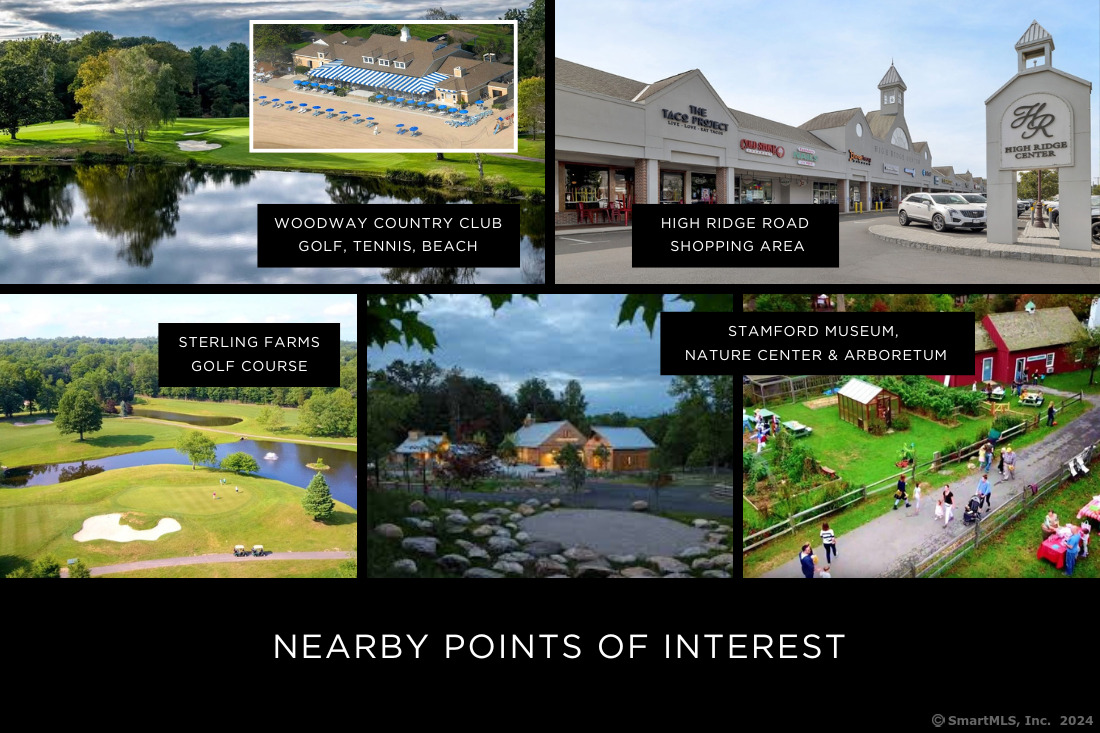
William Raveis Family of Services
Our family of companies partner in delivering quality services in a one-stop-shopping environment. Together, we integrate the most comprehensive real estate, mortgage and insurance services available to fulfill your specific real estate needs.

Denise Walsh - The Denise Walsh TeamSales Vice President
203.650.1583
Denise.Walsh@raveis.com
Our family of companies offer our clients a new level of full-service real estate. We shall:
- Market your home to realize a quick sale at the best possible price
- Place up to 20+ photos of your home on our website, raveis.com, which receives over 1 billion hits per year
- Provide frequent communication and tracking reports showing the Internet views your home received on raveis.com
- Showcase your home on raveis.com with a larger and more prominent format
- Give you the full resources and strength of William Raveis Real Estate, Mortgage & Insurance and our cutting-edge technology
To learn more about our credentials, visit raveis.com today.

Frank KolbSenior Vice President - Coaching & Strategic, William Raveis Mortgage, LLC
NMLS Mortgage Loan Originator ID 81725
203.980.8025
Frank.Kolb@raveis.com
Our Executive Mortgage Banker:
- Is available to meet with you in our office, your home or office, evenings or weekends
- Offers you pre-approval in minutes!
- Provides a guaranteed closing date that meets your needs
- Has access to hundreds of loan programs, all at competitive rates
- Is in constant contact with a full processing, underwriting, and closing staff to ensure an efficient transaction

Robert ReadeRegional SVP Insurance Sales, William Raveis Insurance
860.690.5052
Robert.Reade@raveis.com
Our Insurance Division:
- Will Provide a home insurance quote within 24 hours
- Offers full-service coverage such as Homeowner's, Auto, Life, Renter's, Flood and Valuable Items
- Partners with major insurance companies including Chubb, Kemper Unitrin, The Hartford, Progressive,
Encompass, Travelers, Fireman's Fund, Middleoak Mutual, One Beacon and American Reliable

Ray CashenPresident, William Raveis Attorney Network
203.925.4590
For homebuyers and sellers, our Attorney Network:
- Consult on purchase/sale and financing issues, reviews and prepares the sale agreement, fulfills lender
requirements, sets up escrows and title insurance, coordinates closing documents - Offers one-stop shopping; to satisfy closing, title, and insurance needs in a single consolidated experience
- Offers access to experienced closing attorneys at competitive rates
- Streamlines the process as a direct result of the established synergies among the William Raveis Family of Companies


9 The Reserve at Sterling Ridge, Stamford (Turn Of River), CT, 06905
$1,949,000

Denise Walsh - The Denise Walsh Team
Sales Vice President
William Raveis Real Estate
Phone: 203.650.1583
Denise.Walsh@raveis.com

Frank Kolb
Senior Vice President - Coaching & Strategic
William Raveis Mortgage, LLC
Phone: 203.980.8025
Frank.Kolb@raveis.com
NMLS Mortgage Loan Originator ID 81725
|
5/6 (30 Yr) Adjustable Rate Jumbo* |
30 Year Fixed-Rate Jumbo |
15 Year Fixed-Rate Jumbo |
|
|---|---|---|---|
| Loan Amount | $1,559,200 | $1,559,200 | $1,559,200 |
| Term | 360 months | 360 months | 180 months |
| Initial Interest Rate** | 5.250% | 6.125% | 5.625% |
| Interest Rate based on Index + Margin | 8.125% | ||
| Annual Percentage Rate | 6.502% | 6.220% | 5.781% |
| Monthly Tax Payment | N/A | N/A | N/A |
| H/O Insurance Payment | $125 | $125 | $125 |
| Initial Principal & Interest Pmt | $8,610 | $9,474 | $12,844 |
| Total Monthly Payment | $8,735 | $9,599 | $12,969 |
* The Initial Interest Rate and Initial Principal & Interest Payment are fixed for the first and adjust every six months thereafter for the remainder of the loan term. The Interest Rate and annual percentage rate may increase after consummation. The Index for this product is the SOFR. The margin for this adjustable rate mortgage may vary with your unique credit history, and terms of your loan.
** Mortgage Rates are subject to change, loan amount and product restrictions and may not be available for your specific transaction at commitment or closing. Rates, and the margin for adjustable rate mortgages [if applicable], are subject to change without prior notice.
The rates and Annual Percentage Rate (APR) cited above may be only samples for the purpose of calculating payments and are based upon the following assumptions: minimum credit score of 740, 20% down payment (e.g. $20,000 down on a $100,000 purchase price), $1,950 in finance charges, and 30 days prepaid interest, 1 point, 30 day rate lock. The rates and APR will vary depending upon your unique credit history and the terms of your loan, e.g. the actual down payment percentages, points and fees for your transaction. Property taxes and homeowner's insurance are estimates and subject to change.









