
|
Presented by
The MCM Team |
73 Boulevard Drive, #1, Danbury (Kenosia), CT, 06810 | $499,900
Lake Place West. . . . an enclave of 14 custom-built Nantucket-inspired townhomes near the NY border. Explore this spacious, light & bright end unit to find a flexible floor plan that everyone will love. Enjoy the partial lake views from this sophisticated open floor plan with 9 ft. ceilings, French doors, and specialty Pella windows. The main level encompasses an undefined space with a gas fireplace that lends itself to entertaining with living and dining areas that merge seamlessly into a well-lit stainless/quartz oversized kitchen. Work from home in the main level office/3rd bedroom with the convenience of a full bath. Dine al-fresco or relax on your deck under the awning. The 2nd floor boasts two bedrooms each having private ensuite baths. A laundry area with a washer & dryer ideally resides upstairs too. Head down to the garden level to find a 2-car oversized attached garage that leads to a huge TV/game room/workout area plus 4th bath. Amenities include pool, tennis, paddle tennis, clubhouse, lake frontage, and access for kayaking or sailing. Under 5 minutes to the Danbury Fair Mall, Target, Whole Foods, trendy restaurants, I-84, and Route 7. Just a short drive to nationally acclaimed Richter Golf Course and Performing Arts, Candlewood Lake, and the Brewster train to NYC. 70 min by car. Gas heat! Common charges include: water, sewer, lawn maintenance, snow removal, garbage, exterior siding, roof, pool, tennis, clubhouse, activities, paddle tennis
Features
- Town: Danbury
- Parking: 2-car
- Heating: Gas on Gas
- Cooling: Central Air
- Levels: 3
- Amenities: Club House,Paddle Tennis,Pool,Tennis Courts
- Rooms: 7
- Bedrooms: 3
- Baths: 4 full
- Laundry: Upper Level
- Complex: Lake Place West
- Year Built: 2004
- Common Charge: $764 Monthly
- Above Grade Approx. Sq. Feet: 2,253
- Est. Taxes: $8,744
- Lot Desc: Lightly Wooded,Treed,Water View,Rolling
- Elem. School: Per Board of Ed
- High School: Danbury
- Pool: In Ground Pool
- Pets Allowed: Restrictions
- Pet Policy: Gentle breed, no more tha
- Appliances: Electric Range,Microwave,Refrigerator,Dishwasher,Washer,Dryer
- MLS#: 24056124
- Days on Market: 28 days
- Buyer Broker Compensation: 2.50%
- Website: https://www.raveis.com
/raveis/24056124/73boulevarddrive_danbury_ct?source=qrflyer
Room Information
| Type | Description | Level |
|---|---|---|
| Bedroom 1 | 9 ft+ Ceilings,Ceiling Fan,French Doors,Hardwood Floor | Main |
| Bedroom 2 | Ceiling Fan,Wall/Wall Carpet | Upper |
| Dining Room | 9 ft+ Ceilings,Hardwood Floor | Main |
| Family Room | Sliders,Wall/Wall Carpet | Lower |
| Full Bath | Stall Shower,Tile Floor | Upper |
| Kitchen | 9 ft+ Ceilings,Balcony/Deck,Quartz Counters,Eating Space,French Doors | Main |
| Living Room | 9 ft+ Ceilings,Gas Log Fireplace,Hardwood Floor | Main |
| Primary Bath | Double-Sink,Whirlpool Tub,Tile Floor | Upper |
| Primary Bedroom | Ceiling Fan,Wall/Wall Carpet | Upper |
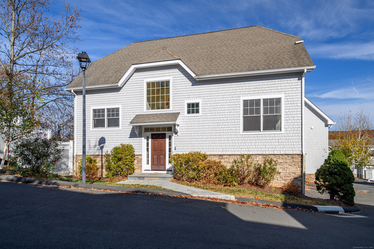
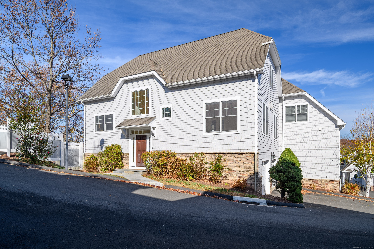
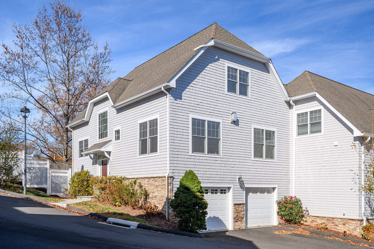
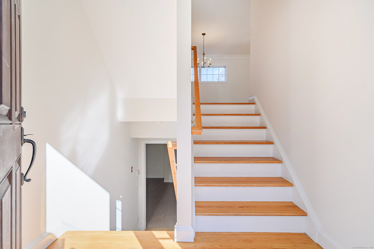
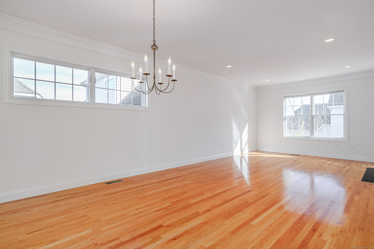
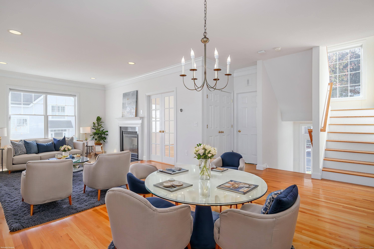
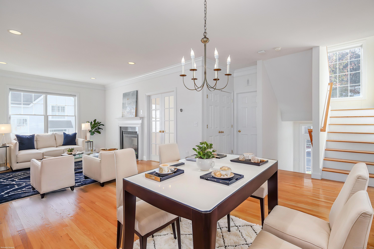
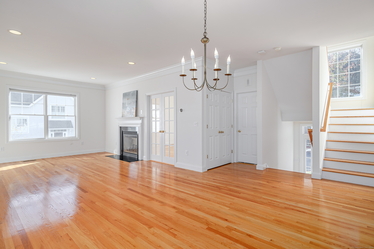
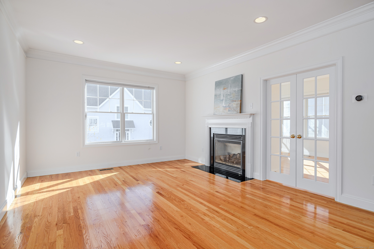
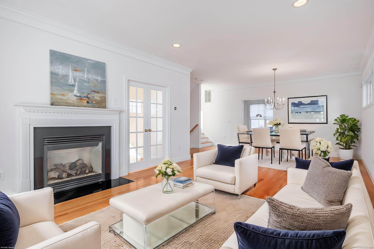
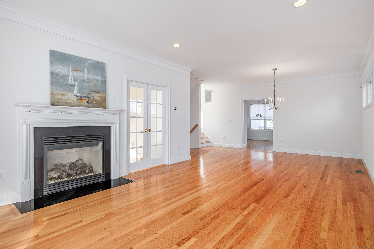
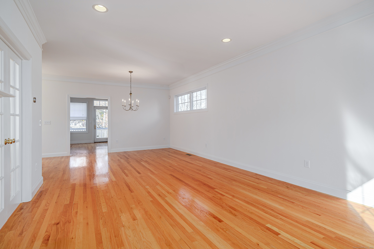
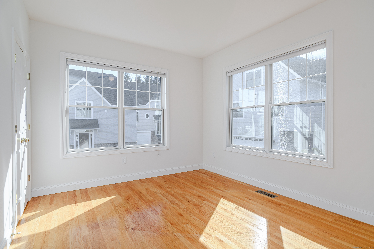
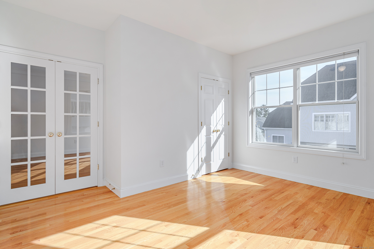
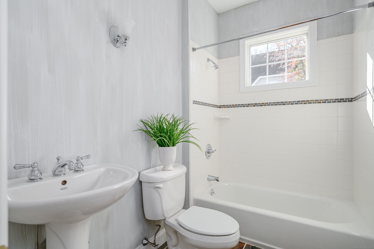
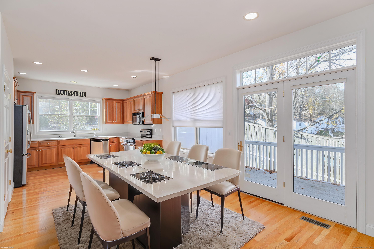
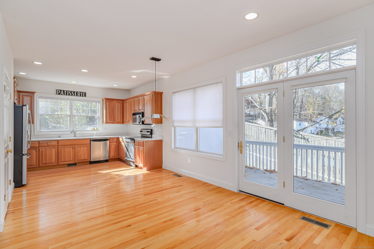
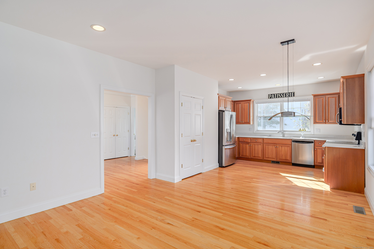
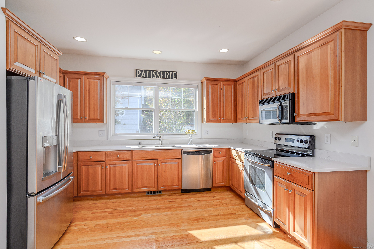
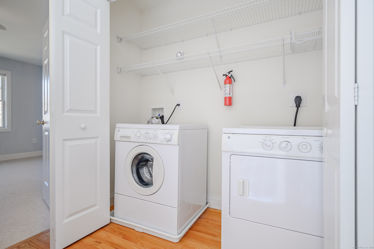
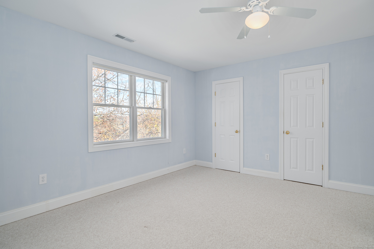
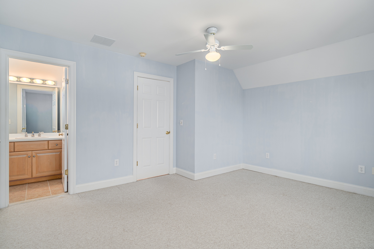
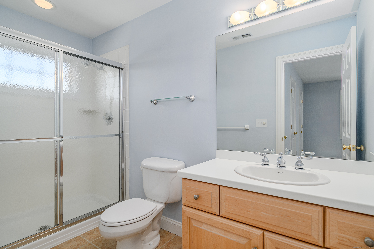
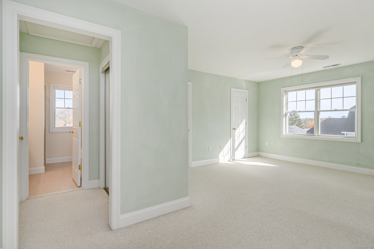
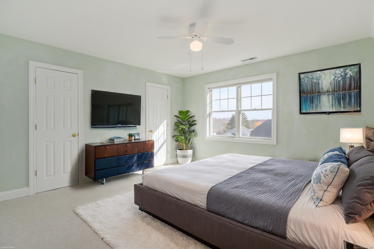
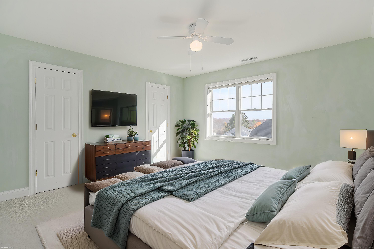
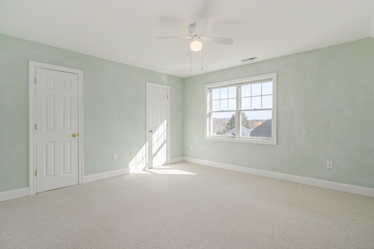
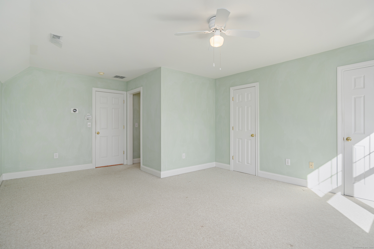
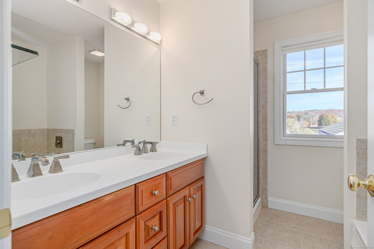
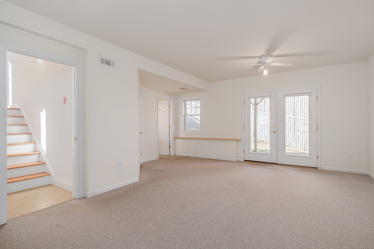
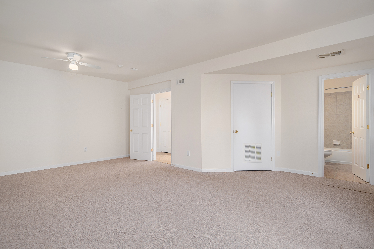
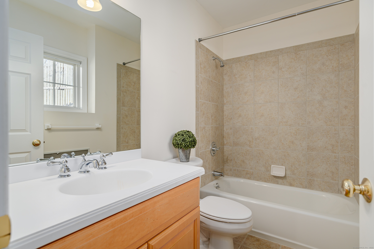
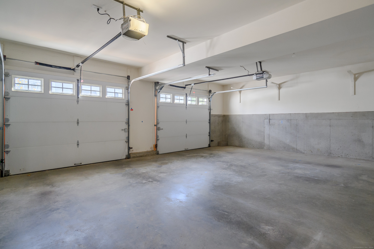
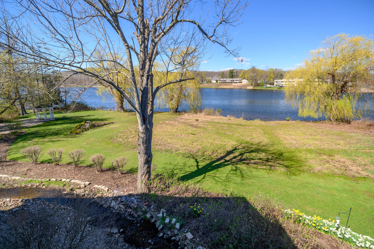
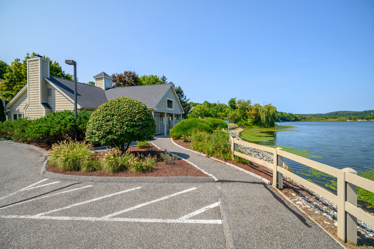
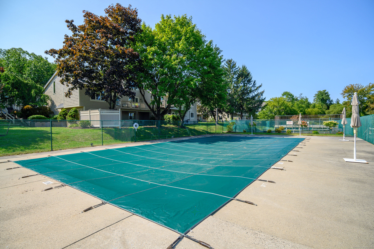
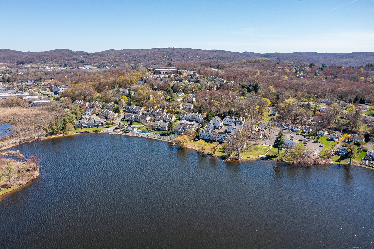
William Raveis Family of Services
Our family of companies partner in delivering quality services in a one-stop-shopping environment. Together, we integrate the most comprehensive real estate, mortgage and insurance services available to fulfill your specific real estate needs.

The MCM TeamSales Associate
203.733.7006
TheMcCarthyGroup@raveis.com
Our family of companies offer our clients a new level of full-service real estate. We shall:
- Market your home to realize a quick sale at the best possible price
- Place up to 20+ photos of your home on our website, raveis.com, which receives over 1 billion hits per year
- Provide frequent communication and tracking reports showing the Internet views your home received on raveis.com
- Showcase your home on raveis.com with a larger and more prominent format
- Give you the full resources and strength of William Raveis Real Estate, Mortgage & Insurance and our cutting-edge technology
To learn more about our credentials, visit raveis.com today.

Matthew DeMariaVP, Mortgage Banker, William Raveis Mortgage, LLC
NMLS Mortgage Loan Originator ID 147983
845.290.3871
Matthew.DeMaria@raveis.com
Our Executive Mortgage Banker:
- Is available to meet with you in our office, your home or office, evenings or weekends
- Offers you pre-approval in minutes!
- Provides a guaranteed closing date that meets your needs
- Has access to hundreds of loan programs, all at competitive rates
- Is in constant contact with a full processing, underwriting, and closing staff to ensure an efficient transaction

Gene RahillyInsurance Sales Director, William Raveis Insurance
917.494.9386
Gene.Rahilly@raveis.com
Our Insurance Division:
- Will Provide a home insurance quote within 24 hours
- Offers full-service coverage such as Homeowner's, Auto, Life, Renter's, Flood and Valuable Items
- Partners with major insurance companies including Chubb, Kemper Unitrin, The Hartford, Progressive,
Encompass, Travelers, Fireman's Fund, Middleoak Mutual, One Beacon and American Reliable

Ray CashenPresident, William Raveis Attorney Network
203.925.4590
For homebuyers and sellers, our Attorney Network:
- Consult on purchase/sale and financing issues, reviews and prepares the sale agreement, fulfills lender
requirements, sets up escrows and title insurance, coordinates closing documents - Offers one-stop shopping; to satisfy closing, title, and insurance needs in a single consolidated experience
- Offers access to experienced closing attorneys at competitive rates
- Streamlines the process as a direct result of the established synergies among the William Raveis Family of Companies


73 Boulevard Drive, #1, Danbury (Kenosia), CT, 06810
$499,900

The MCM Team
Sales Associate
William Raveis Real Estate
Phone: 203.733.7006
TheMcCarthyGroup@raveis.com

Matthew DeMaria
VP, Mortgage Banker
William Raveis Mortgage, LLC
Phone: 845.290.3871
Matthew.DeMaria@raveis.com
NMLS Mortgage Loan Originator ID 147983
|
5/6 (30 Yr) Adjustable Rate Conforming* |
30 Year Fixed-Rate Conforming |
15 Year Fixed-Rate Conforming |
|
|---|---|---|---|
| Loan Amount | $399,920 | $399,920 | $399,920 |
| Term | 360 months | 360 months | 180 months |
| Initial Interest Rate** | 7.000% | 6.990% | 6.250% |
| Interest Rate based on Index + Margin | 8.125% | ||
| Annual Percentage Rate | 7.477% | 7.159% | 6.498% |
| Monthly Tax Payment | $729 | $729 | $729 |
| H/O Insurance Payment | $75 | $75 | $75 |
| Initial Principal & Interest Pmt | $2,661 | $2,658 | $3,429 |
| Total Monthly Payment | $3,465 | $3,462 | $4,233 |
* The Initial Interest Rate and Initial Principal & Interest Payment are fixed for the first and adjust every six months thereafter for the remainder of the loan term. The Interest Rate and annual percentage rate may increase after consummation. The Index for this product is the SOFR. The margin for this adjustable rate mortgage may vary with your unique credit history, and terms of your loan.
** Mortgage Rates are subject to change, loan amount and product restrictions and may not be available for your specific transaction at commitment or closing. Rates, and the margin for adjustable rate mortgages [if applicable], are subject to change without prior notice.
The rates and Annual Percentage Rate (APR) cited above may be only samples for the purpose of calculating payments and are based upon the following assumptions: minimum credit score of 740, 20% down payment (e.g. $20,000 down on a $100,000 purchase price), $1,950 in finance charges, and 30 days prepaid interest, 1 point, 30 day rate lock. The rates and APR will vary depending upon your unique credit history and the terms of your loan, e.g. the actual down payment percentages, points and fees for your transaction. Property taxes and homeowner's insurance are estimates and subject to change. The Total Monthly Payment does not include the estimated HOA/Common Charge payment.









