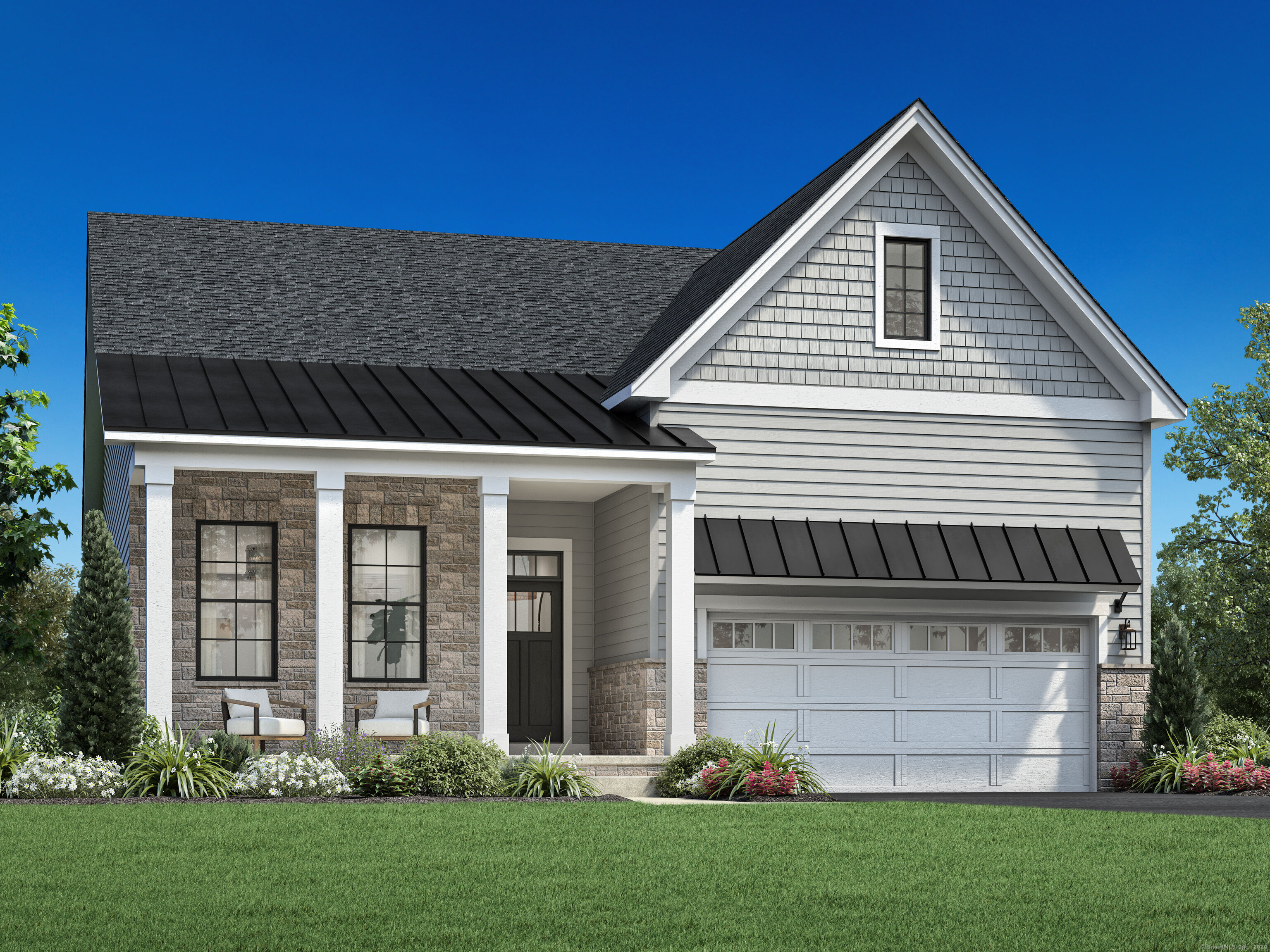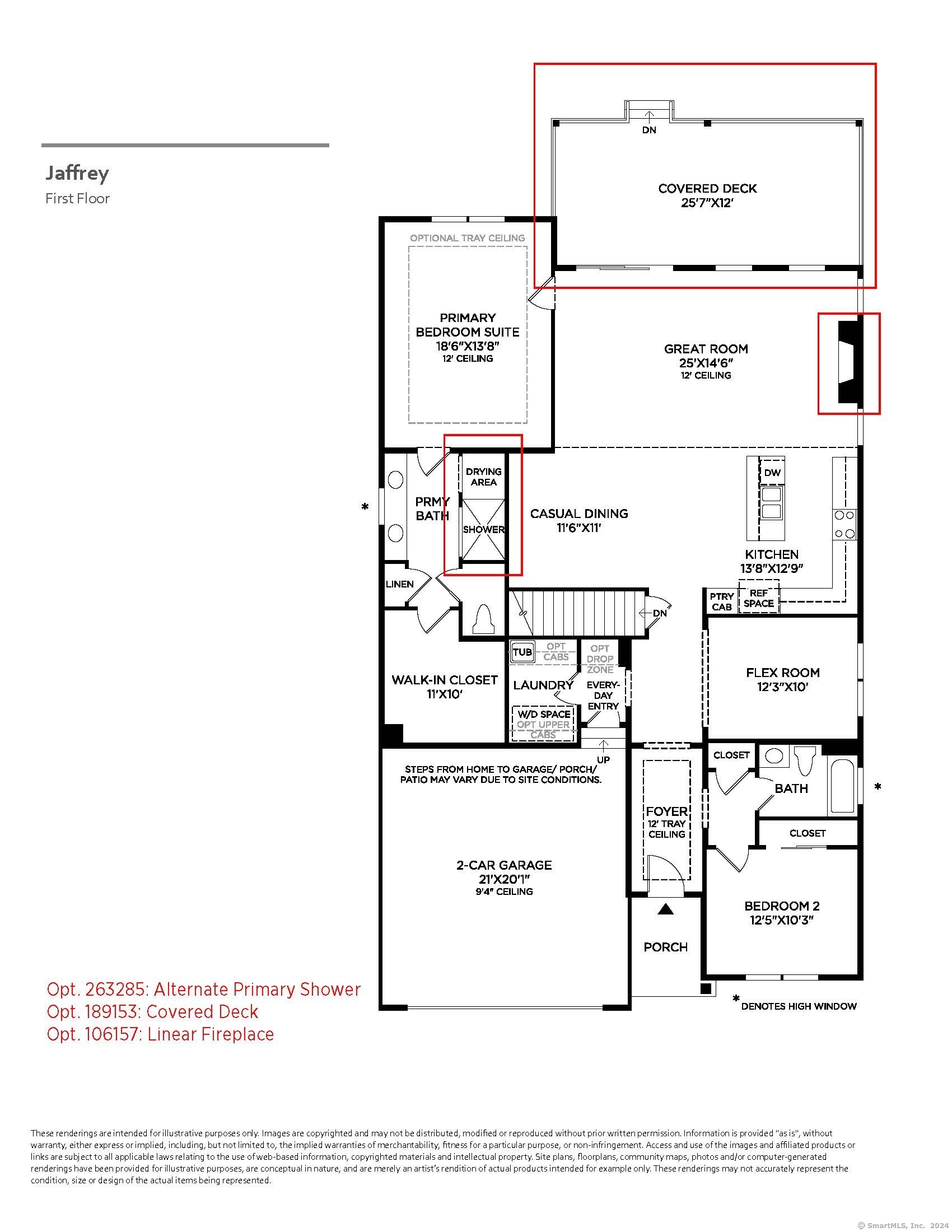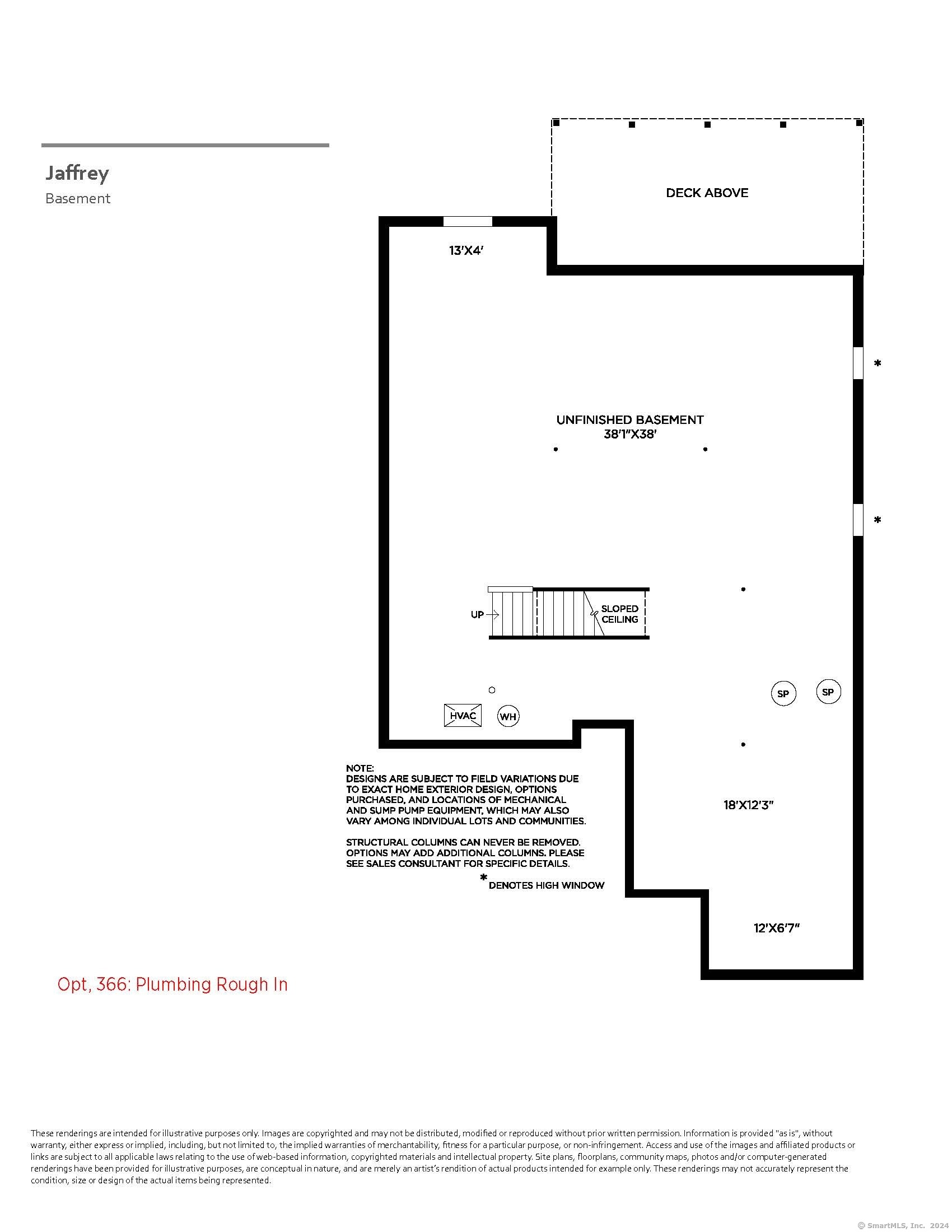
|
13 Lookout Ridge, #Lot #33, Danbury (Mill Plain), CT, 06810 | $939,955
Experience a vibrant blend of functionality and comfort in the Jaffrey model at 13 Lookout Ridge, set for move-in by Summer 2025. This thoughtfully designed home features an elegant tray ceiling that adorns a welcoming foyer, flowing into a versatile flex room that can adapt to your lifestyle. The spacious great room seamlessly connects to a charming casual dining area and a well-equipped kitchen, perfect for both everyday meals and entertaining. The kitchen showcases a roomy island with a breakfast bar, abundant counter and cabinet space, and a pantry for all your storage needs. Retreat to the alluring primary bedroom, complete with a large walk-in closet and a tranquil bath featuring a luxurious shower with a seat, dual-sink vanity, linen storage, and a private water closet. A lovely secondary bedroom at the front of the home is conveniently located near a full hall bath, providing comfort for family or guests. This wonderful home is rounded out by a convenient everyday entry, dedicated laundry space, and extra storage throughout. Enjoy outdoor living on the expansive covered deck measuring 25'x12', perfect for relaxation or entertaining. The unfinished basement includes a plumbing rough-in, offering potential for future living space. Plus, there's still time to make this home uniquely yours! Personalize your interiors at our design studio and customize your landscaping with Toll Landscaping to reflect your style.
Features
- Town: Danbury
- Amenities: Exercise Room/Health Club,Paddle Tennis,Pool
- Rooms: 8
- Bedrooms: 2
- Baths: 2 full
- Laundry: Main Level
- Style: Ranch
- Year Built: 2024
- Garage: 2-car Attached Garage,Driveway,Paved
- Heating: Gas on Gas,Hot Air,Zoned
- Cooling: Central Air,Zoned
- Basement: Full,Unfinished,Interior Access
- Above Grade Approx. Sq. Feet: 1,948
- Acreage: 0.05
- Est. Taxes: $0
- HOA Fee: $340 Monthly
- Lot Desc: In Subdivision,Professionally Landscaped
- Elem. School: Per Board of Ed
- High School: Per Board of Ed
- Pool: In Ground Pool
- Appliances: Gas Range,Microwave,Dishwasher
- MLS#: 24057851
- Website: https://www.raveis.com
/prop/24057851/13lookoutridge_danbury_ct?source=qrflyer
Listing courtesy of Thomas Jacovino
Room Information
| Type | Description | Dimensions | Level |
|---|---|---|---|
| Bedroom 1 | 9 ft+ Ceilings | 10.0 x 12.0 | Main |
| Den | 9 ft+ Ceilings,Engineered Wood Floor | 10.0 x 12.0 | Main |
| Dining Room | 9 ft+ Ceilings,Engineered Wood Floor | 11.0 x 11.0 | Main |
| Full Bath | 9 ft+ Ceilings,Full Bath,Tub w/Shower,Tile Floor | Main | |
| Great Room | 9 ft+ Ceilings,Gas Log Fireplace,Sliders,Engineered Wood Floor | 14.0 x 25.0 | Main |
| Kitchen | 9 ft+ Ceilings,Dining Area,Island,Engineered Wood Floor | 12.0 x 13.0 | Main |
| Primary BR Suite | 9 ft+ Ceilings,Full Bath,Stall Shower,Walk-In Closet | 13.0 x 18.0 | Main |


William Raveis Family of Services
Our family of companies partner in delivering quality services in a one-stop-shopping environment. Together, we integrate the most comprehensive real estate, mortgage and insurance services available to fulfill your specific real estate needs.

Customer Service
888.699.8876
Contact@raveis.com
Our family of companies offer our clients a new level of full-service real estate. We shall:
- Market your home to realize a quick sale at the best possible price
- Place up to 20+ photos of your home on our website, raveis.com, which receives over 1 billion hits per year
- Provide frequent communication and tracking reports showing the Internet views your home received on raveis.com
- Showcase your home on raveis.com with a larger and more prominent format
- Give you the full resources and strength of William Raveis Real Estate, Mortgage & Insurance and our cutting-edge technology
To learn more about our credentials, visit raveis.com today.

Matthew DeMariaVP, Mortgage Banker, William Raveis Mortgage, LLC
NMLS Mortgage Loan Originator ID 147983
845.290.3871
Matthew.DeMaria@raveis.com
Our Executive Mortgage Banker:
- Is available to meet with you in our office, your home or office, evenings or weekends
- Offers you pre-approval in minutes!
- Provides a guaranteed closing date that meets your needs
- Has access to hundreds of loan programs, all at competitive rates
- Is in constant contact with a full processing, underwriting, and closing staff to ensure an efficient transaction

Gene RahillyInsurance Sales Director, William Raveis Insurance
917.494.9386
Gene.Rahilly@raveis.com
Our Insurance Division:
- Will Provide a home insurance quote within 24 hours
- Offers full-service coverage such as Homeowner's, Auto, Life, Renter's, Flood and Valuable Items
- Partners with major insurance companies including Chubb, Kemper Unitrin, The Hartford, Progressive,
Encompass, Travelers, Fireman's Fund, Middleoak Mutual, One Beacon and American Reliable

Ray CashenPresident, William Raveis Attorney Network
203.925.4590
For homebuyers and sellers, our Attorney Network:
- Consult on purchase/sale and financing issues, reviews and prepares the sale agreement, fulfills lender
requirements, sets up escrows and title insurance, coordinates closing documents - Offers one-stop shopping; to satisfy closing, title, and insurance needs in a single consolidated experience
- Offers access to experienced closing attorneys at competitive rates
- Streamlines the process as a direct result of the established synergies among the William Raveis Family of Companies


13 Lookout Ridge, #Lot #33, Danbury (Mill Plain), CT, 06810
$939,955

Customer Service
William Raveis Real Estate
Phone: 888.699.8876
Contact@raveis.com

Matthew DeMaria
VP, Mortgage Banker
William Raveis Mortgage, LLC
Phone: 845.290.3871
Matthew.DeMaria@raveis.com
NMLS Mortgage Loan Originator ID 147983
|
5/6 (30 Yr) Adjustable Rate Jumbo* |
30 Year Fixed-Rate Jumbo |
15 Year Fixed-Rate Jumbo |
|
|---|---|---|---|
| Loan Amount | $751,964 | $751,964 | $751,964 |
| Term | 360 months | 360 months | 180 months |
| Initial Interest Rate** | 5.625% | 6.500% | 6.000% |
| Interest Rate based on Index + Margin | 8.125% | ||
| Annual Percentage Rate | 6.648% | 6.597% | 6.158% |
| Monthly Tax Payment | $0 | $0 | $0 |
| H/O Insurance Payment | $92 | $92 | $92 |
| Initial Principal & Interest Pmt | $4,329 | $4,753 | $6,346 |
| Total Monthly Payment | $4,421 | $4,845 | $6,438 |
* The Initial Interest Rate and Initial Principal & Interest Payment are fixed for the first and adjust every six months thereafter for the remainder of the loan term. The Interest Rate and annual percentage rate may increase after consummation. The Index for this product is the SOFR. The margin for this adjustable rate mortgage may vary with your unique credit history, and terms of your loan.
** Mortgage Rates are subject to change, loan amount and product restrictions and may not be available for your specific transaction at commitment or closing. Rates, and the margin for adjustable rate mortgages [if applicable], are subject to change without prior notice.
The rates and Annual Percentage Rate (APR) cited above may be only samples for the purpose of calculating payments and are based upon the following assumptions: minimum credit score of 740, 20% down payment (e.g. $20,000 down on a $100,000 purchase price), $1,950 in finance charges, and 30 days prepaid interest, 1 point, 30 day rate lock. The rates and APR will vary depending upon your unique credit history and the terms of your loan, e.g. the actual down payment percentages, points and fees for your transaction. Property taxes and homeowner's insurance are estimates and subject to change. The Total Monthly Payment does not include the estimated HOA/Common Charge payment.









