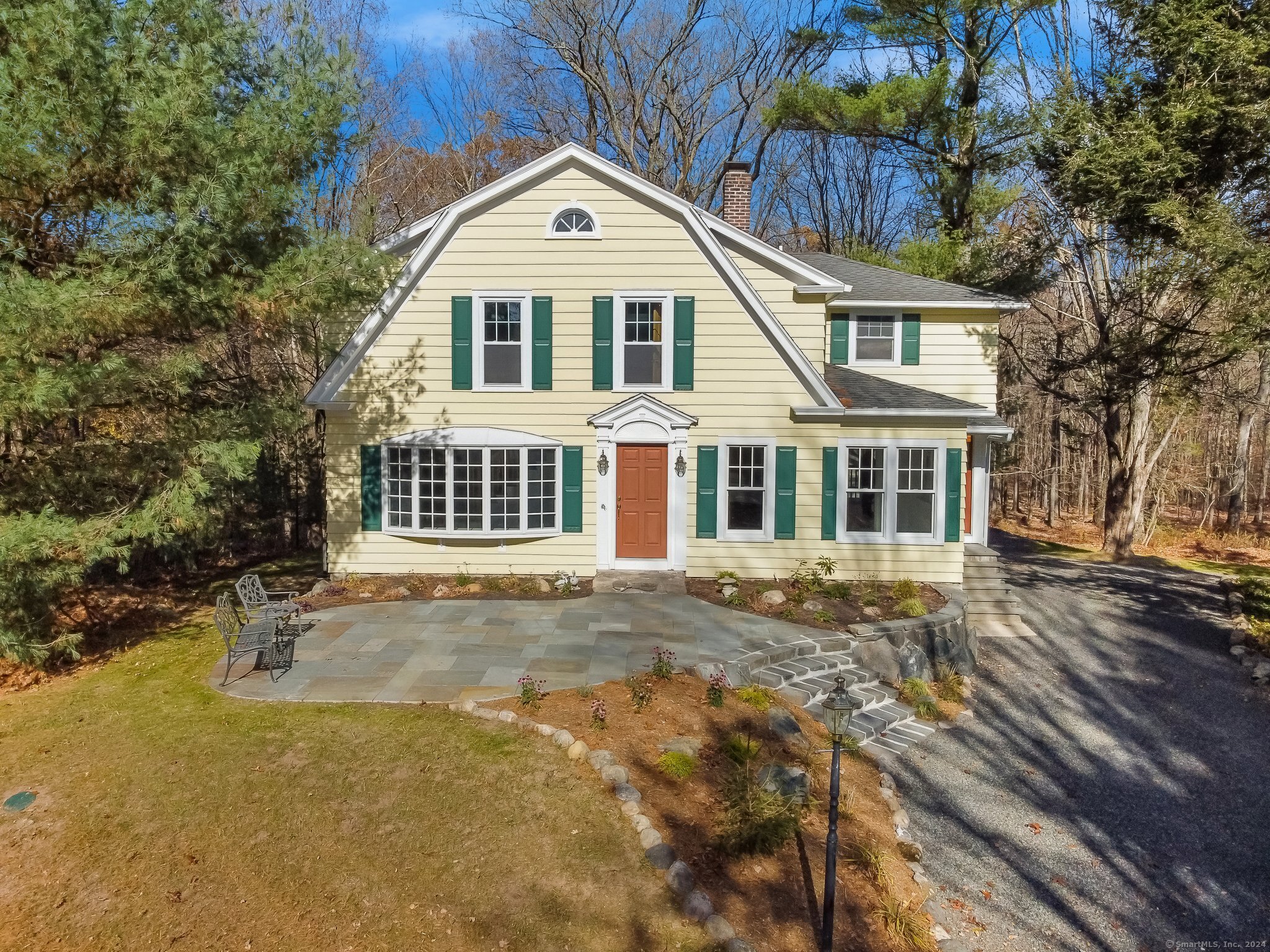
|
9 Dillon Road, Woodbridge, CT, 06525 | $749,900
Discover the allure of Whispering Pines, a captivating 1930s estate nestled amidst the lush, natural beauty of a traditional New England landscape. A classic stone and iron gate welcomes you, leading to a picturesque driveway lined with mature cedar, pine, and maple trees. Completely renovated by reputable, lifelong Woodbridge residents, this stunning expanded Dutch Colonial awaits your arrival, gracefully situated on a sunny knoll. The home's inviting facade, with its original stone steps and expansive flagstone patio, beckons you to step inside. Bathed in natural light, the spacious family room welcomes you with warm oak floors, a crackling wood-burning fireplace, and a south-facing bay window that perfectly frames the picturesque front yard. The family room flows seamlessly into the elegant dining room, where rich hardwood floors, classic wainscoting, and abundant sunlight create an inviting atmosphere for both intimate gatherings and grand celebrations. From the dining area is a convenient butler's pantry with shaker-style cabinetry, natural stone, and a wine/drink fridge, which leads to the heart of this home, the chef's kitchen. This haven of casual elegance is where culinary creations and cherished moments blend effortlessly. With its generous proportions, abundant natural light, and stylish Arts and Crafts wall accents, the kitchen is both functional and inviting that includes cozy space to watch tv or play games with the family. Conveniently located off the kitchen, a large and airy half-bath features beautiful white marble, elegant wainscoting, tile floors, and updated hardware. Adjacent to the kitchen is a cozy room that can be a breakfast room, den, or home office. With vaulted ceilings and large windows, this flex room offers a private and inviting space for all members of the family. Ascend to the second level, where four generously sized bedrooms await, each adorned with gleaming hardwood floors, freshly painted walls, and a mixture of modern and classic lighting. The primary suite, a tranquil haven with picturesque front yard views, effortlessly accommodates a king-sized bed and boasts ample closet space. Its ensuite bathroom is a spa-like retreat, featuring an elegant white marble walk-in shower, a custom-built double vanity and medicine cabinet with marble countertops, and modern fixtures. A spacious second bedroom offers versatility for a guest room, home office, or playroom. Two additional well-appointed bedrooms provide comfort and ample storage with deep closets and abundant natural light. A beautifully tiled and spacious full bathroom with modern finishes completes this level. The natural stone unfinished basement presents endless possibilities for customization, whether you envision a home theater, gym, or additional living space. Modern comforts abound with a new HVAC system ensuring year-round climate control, a new water softening system for pristine water quality, and an updated septic system for worry-free living. Car enthusiasts and hobbyists will appreciate the convenience of a brand-new two-car detached garage, complementing the attached one-car garage. The large circular driveway, thoughtfully crafted with crushed granite stone, not only enhances curb appeal but also guarantees effortless upkeep. Nestled just moments from the parkway, shopping, and top-rated schools, Whispering Pines offers an idyllic balance of seclusion, serenity, and modern convenience. This extraordinary estate presents a rare opportunity to embrace a lifestyle of timeless elegance and everyday comfort. Schedule your private tour today and experience the allure of Whispering Pines for yourself.
Features
- Rooms: 8
- Bedrooms: 4
- Baths: 2 full / 1 half
- Laundry: Upper Level
- Style: Colonial,Cottage
- Year Built: 1931
- Garage: 3-car Attached Garage,Detached Garage,Under House Garage,Driveway
- Heating: Hot Water
- Cooling: Central Air
- Basement: Full,Unfinished,Garage Access,Concrete Floor,Full With Hatchway
- Above Grade Approx. Sq. Feet: 2,123
- Acreage: 1.83
- Est. Taxes: $9,438
- Lot Desc: Lightly Wooded,Level Lot
- Elem. School: Beecher Road
- High School: Amity Regional
- Appliances: Electric Cooktop,Electric Range,Wall Oven,Microwave,Refrigerator,Dishwasher
- MLS#: 24057536
- Days on Market: 14 days
- Website: https://www.raveis.com
/eprop/24057536/9dillonroad_woodbridge_ct?source=qrflyer
Listing courtesy of Higgins Group Real Estate
Room Information
| Type | Description | Dimensions | Level |
|---|---|---|---|
| Bedroom 1 | Remodeled,Hardwood Floor | 12.0 x 19.0 | Upper |
| Bedroom 2 | Remodeled,Hardwood Floor | 11.0 x 12.0 | Upper |
| Bedroom 3 | Remodeled,Hardwood Floor | 9.0 x 12.0 | Upper |
| Dining Room | Remodeled,Dry Bar,Hardwood Floor | 11.0 x 14.0 | Main |
| Full Bath | Remodeled,Granite Counters,Tub w/Shower,Tile Floor | 6.0 x 8.0 | Upper |
| Half Bath | Remodeled,Tile Floor | 6.0 x 5.0 | Main |
| Kitchen | Beams,Breakfast Bar,Granite Counters,Dining Area,Island,Tile Floor | 22.0 x 17.0 | Main |
| Living Room | Remodeled,Bay/Bow Window,Beams,Fireplace,Hardwood Floor | 27.0 x 15.0 | Main |
| Office | Remodeled,9 ft+ Ceilings,Vaulted Ceiling,Tile Floor | 8.0 x 10.0 | Main |
| Primary Bath | Remodeled,Granite Counters,Stall Shower,Tile Floor | 8.0 x 7.0 | Upper |
| Primary Bedroom | Remodeled,Beams,Full Bath,Hardwood Floor | 18.0 x 12.0 | Upper |
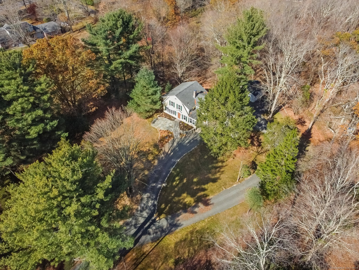
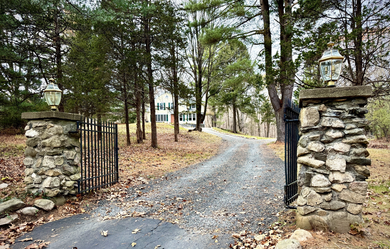
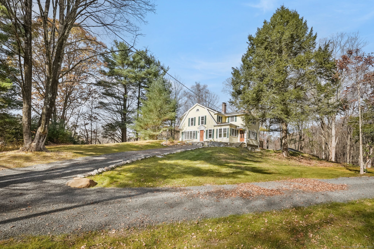
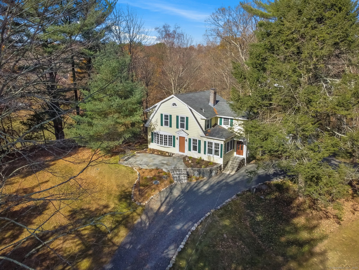
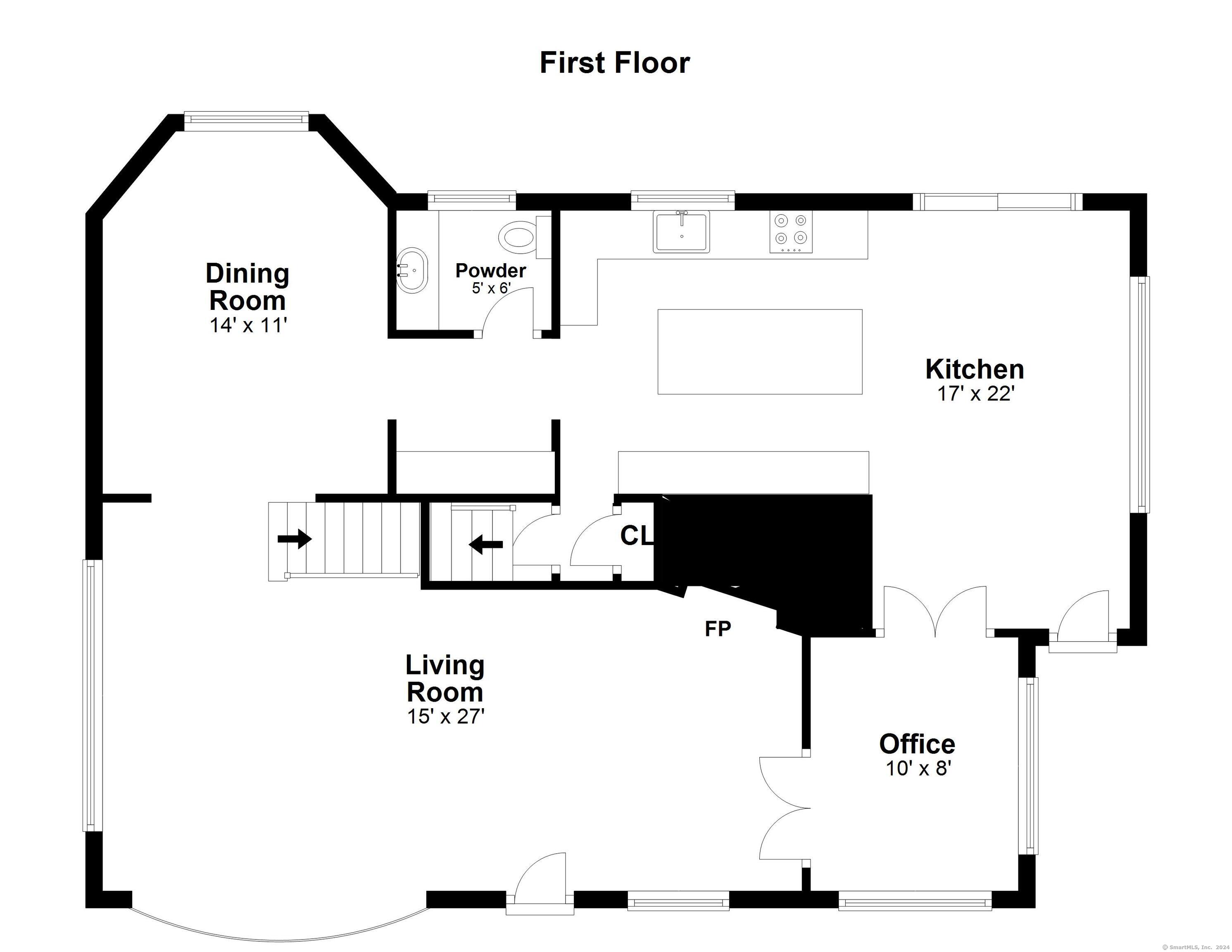
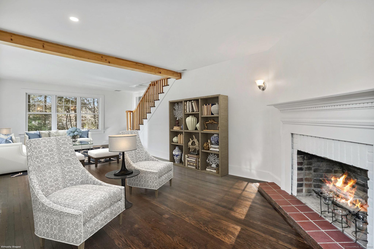
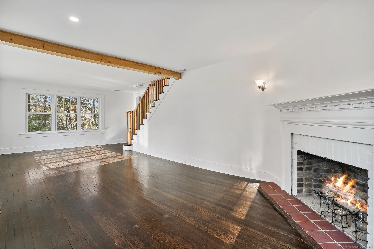
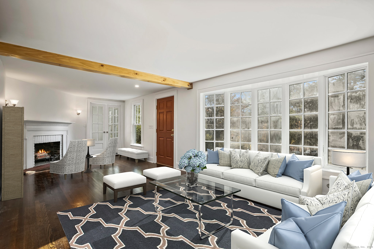
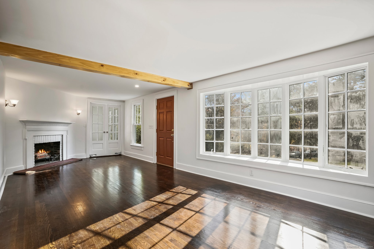
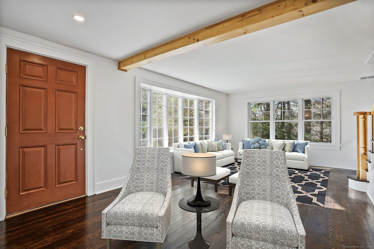
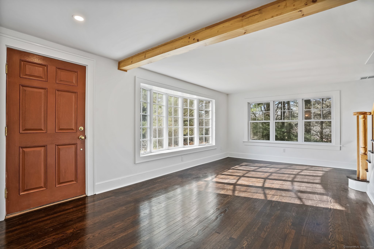
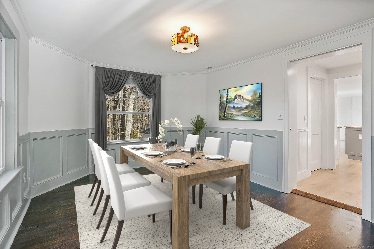
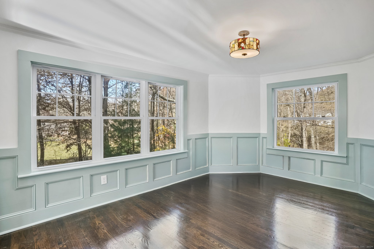
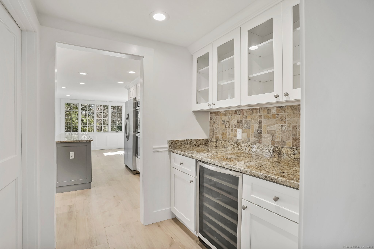
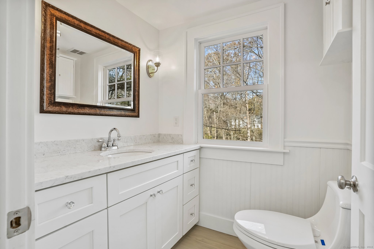
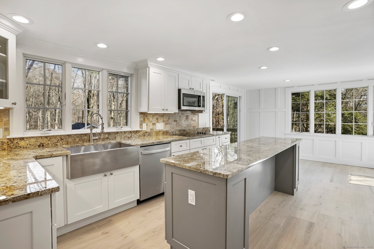
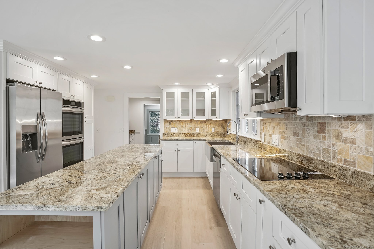
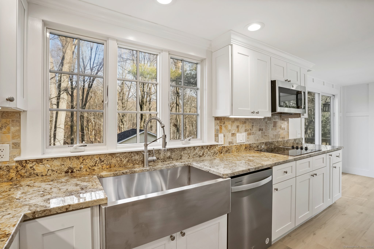
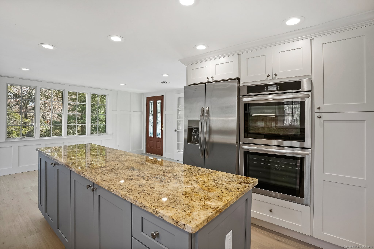
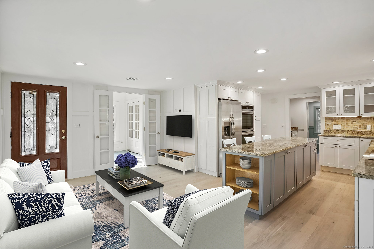
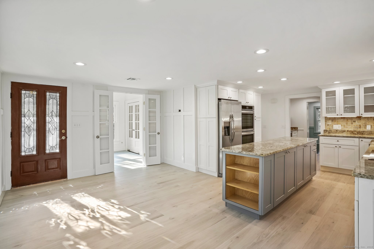
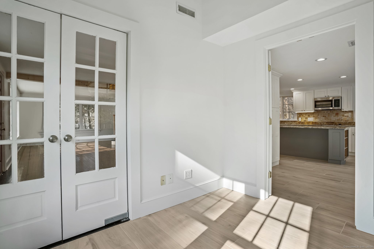
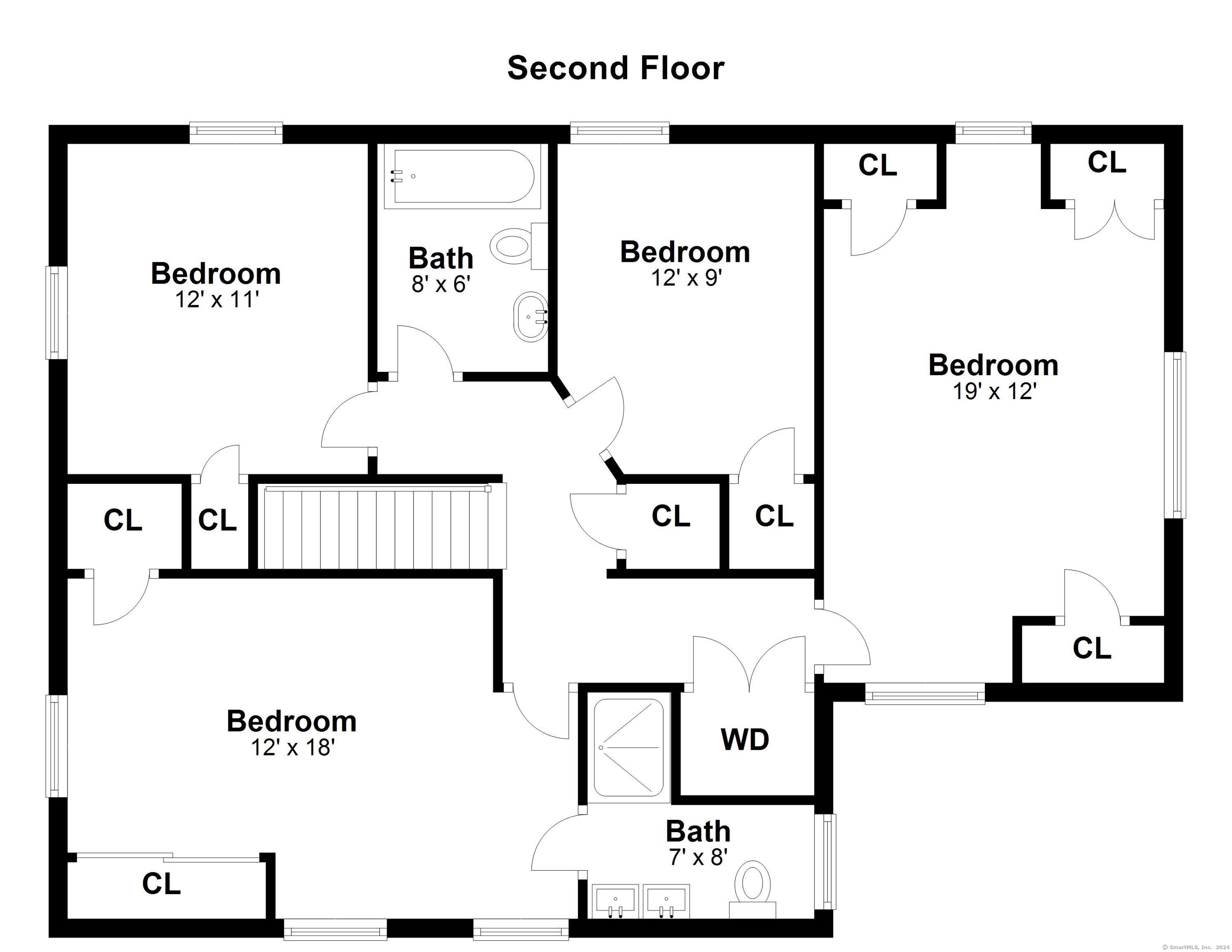
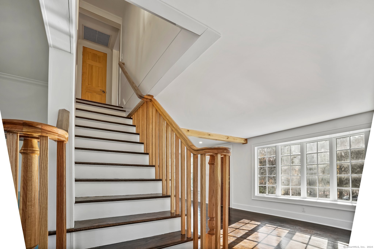
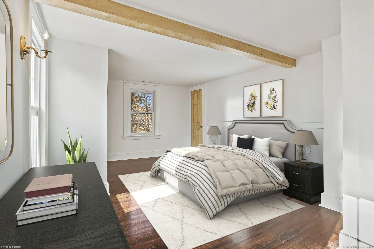
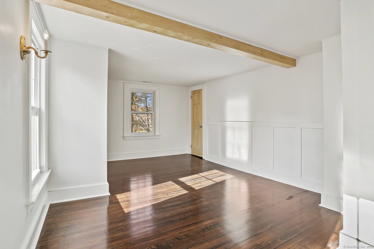
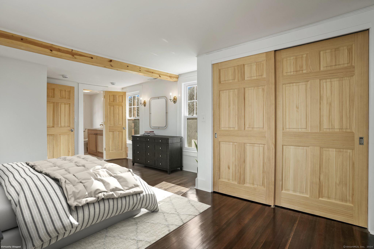
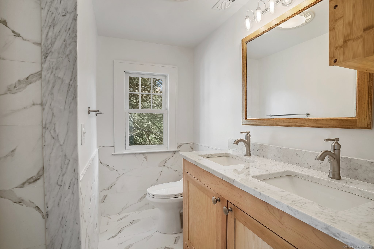
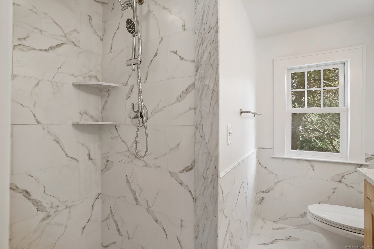
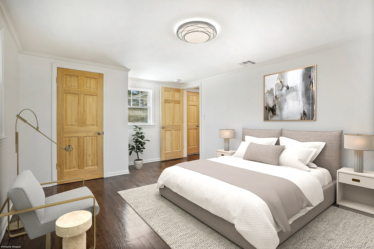
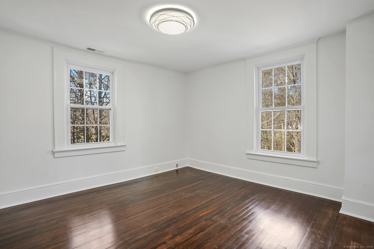
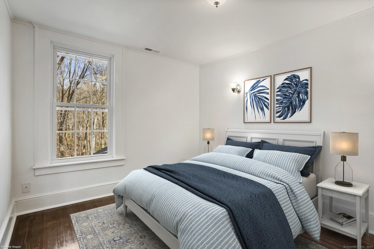
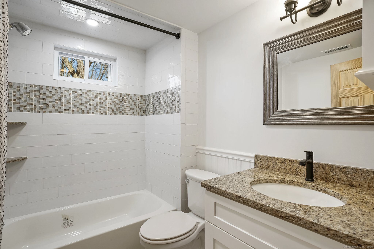
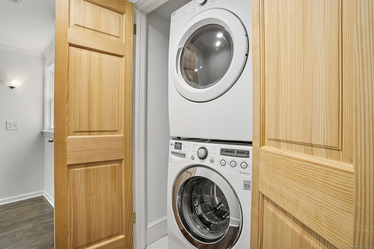
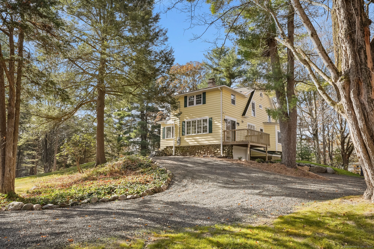
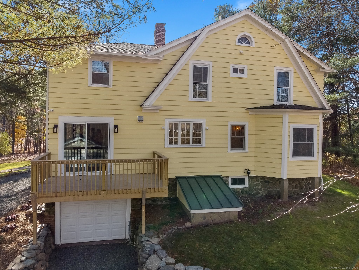
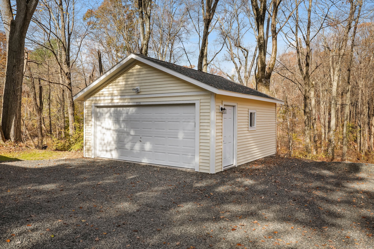
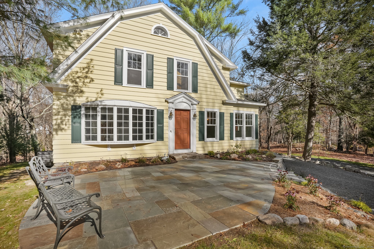
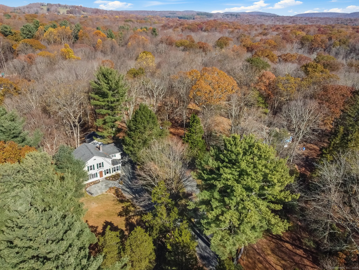
William Raveis Family of Services
Our family of companies partner in delivering quality services in a one-stop-shopping environment. Together, we integrate the most comprehensive real estate, mortgage and insurance services available to fulfill your specific real estate needs.

Customer Service
888.699.8876
Contact@raveis.com
Our family of companies offer our clients a new level of full-service real estate. We shall:
- Market your home to realize a quick sale at the best possible price
- Place up to 20+ photos of your home on our website, raveis.com, which receives over 1 billion hits per year
- Provide frequent communication and tracking reports showing the Internet views your home received on raveis.com
- Showcase your home on raveis.com with a larger and more prominent format
- Give you the full resources and strength of William Raveis Real Estate, Mortgage & Insurance and our cutting-edge technology
To learn more about our credentials, visit raveis.com today.

Frank KolbSenior Vice President - Coaching & Strategic, William Raveis Mortgage, LLC
NMLS Mortgage Loan Originator ID 81725
203.980.8025
Frank.Kolb@raveis.com
Our Executive Mortgage Banker:
- Is available to meet with you in our office, your home or office, evenings or weekends
- Offers you pre-approval in minutes!
- Provides a guaranteed closing date that meets your needs
- Has access to hundreds of loan programs, all at competitive rates
- Is in constant contact with a full processing, underwriting, and closing staff to ensure an efficient transaction

Robert ReadeRegional SVP Insurance Sales, William Raveis Insurance
860.690.5052
Robert.Reade@raveis.com
Our Insurance Division:
- Will Provide a home insurance quote within 24 hours
- Offers full-service coverage such as Homeowner's, Auto, Life, Renter's, Flood and Valuable Items
- Partners with major insurance companies including Chubb, Kemper Unitrin, The Hartford, Progressive,
Encompass, Travelers, Fireman's Fund, Middleoak Mutual, One Beacon and American Reliable

Ray CashenPresident, William Raveis Attorney Network
203.925.4590
For homebuyers and sellers, our Attorney Network:
- Consult on purchase/sale and financing issues, reviews and prepares the sale agreement, fulfills lender
requirements, sets up escrows and title insurance, coordinates closing documents - Offers one-stop shopping; to satisfy closing, title, and insurance needs in a single consolidated experience
- Offers access to experienced closing attorneys at competitive rates
- Streamlines the process as a direct result of the established synergies among the William Raveis Family of Companies


9 Dillon Road, Woodbridge, CT, 06525
$749,900

Customer Service
William Raveis Real Estate
Phone: 888.699.8876
Contact@raveis.com

Frank Kolb
Senior Vice President - Coaching & Strategic
William Raveis Mortgage, LLC
Phone: 203.980.8025
Frank.Kolb@raveis.com
NMLS Mortgage Loan Originator ID 81725
|
5/6 (30 Yr) Adjustable Rate Conforming* |
30 Year Fixed-Rate Conforming |
15 Year Fixed-Rate Conforming |
|
|---|---|---|---|
| Loan Amount | $599,920 | $599,920 | $599,920 |
| Term | 360 months | 360 months | 180 months |
| Initial Interest Rate** | 7.000% | 6.875% | 5.990% |
| Interest Rate based on Index + Margin | 8.125% | ||
| Annual Percentage Rate | 7.477% | 7.055% | 6.256% |
| Monthly Tax Payment | $787 | $787 | $787 |
| H/O Insurance Payment | $92 | $92 | $92 |
| Initial Principal & Interest Pmt | $3,991 | $3,941 | $5,059 |
| Total Monthly Payment | $4,869 | $4,819 | $5,937 |
* The Initial Interest Rate and Initial Principal & Interest Payment are fixed for the first and adjust every six months thereafter for the remainder of the loan term. The Interest Rate and annual percentage rate may increase after consummation. The Index for this product is the SOFR. The margin for this adjustable rate mortgage may vary with your unique credit history, and terms of your loan.
** Mortgage Rates are subject to change, loan amount and product restrictions and may not be available for your specific transaction at commitment or closing. Rates, and the margin for adjustable rate mortgages [if applicable], are subject to change without prior notice.
The rates and Annual Percentage Rate (APR) cited above may be only samples for the purpose of calculating payments and are based upon the following assumptions: minimum credit score of 740, 20% down payment (e.g. $20,000 down on a $100,000 purchase price), $1,950 in finance charges, and 30 days prepaid interest, 1 point, 30 day rate lock. The rates and APR will vary depending upon your unique credit history and the terms of your loan, e.g. the actual down payment percentages, points and fees for your transaction. Property taxes and homeowner's insurance are estimates and subject to change.









