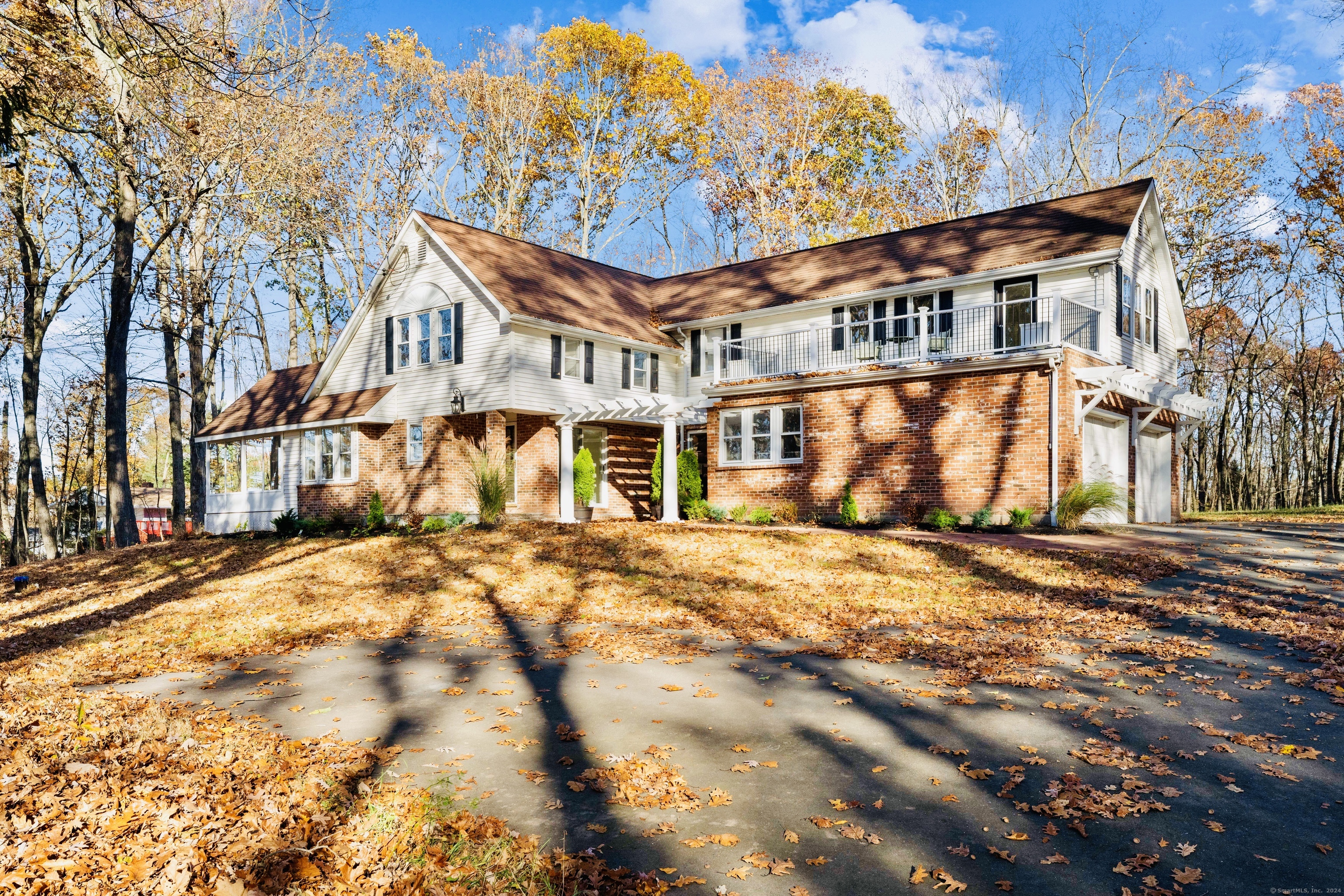
|
316 Strickland Street, Glastonbury, CT, 06033 | $549,900
Extraordinary Chateau style estate located in Glastonbury with sweeping views of Hartford skyline has everything you hoped for. Situated on 2 private acres of elevated land with sunset views and nature filled setting, you will feel the privacy without compromising everyday conveniences. This beautifully renovated home features 3 bedrooms with optional 4th bedroom or Study and 4 bathrooms. The partial brick exterior elevates the walkway and entrance as you enter the beautifully tiled and freshly painted foyer. On the main level you can find an impressive family room with soaring ceilings and dual chandeliers allowing plenty of natural lighting & is fully equipped with a propane fireplace and a charming window seat . A sunroom with vaulted ceilings includes a pellet stove and is one of many indoor / outdoor spaces of this home. A formal dining room with sliding door and side deck flows gracefully to the eat in kitchen and breakfast area and courtyard. Exterior access from kitchen leads to a large level grassy backyard space with plenty of privacy. The expansive second floor offers stunning Juliet Balcony, large bedrooms and easy access for study, flex space or dressing room. Other outstanding features include renovated kitchen & bathrooms, dual laundry hookup ( one on second floor and one in lower level) a two car garage, brand new heating system, central air conditioning, new mechanicals, full home generator hookup and multi option heating. This home is located in the heart of Glastonbury which is about 15 minutes to Hartford, 28 minutes to Bradley International airport, 1 Hour & 45 minutes to Boston, just over 2 hours to New York City. Locally you have about a 5 minute drive to downtown Glastonbury where you can enjoy fine dining, shopping, markets, fitness, and all the amenities that make Glastonbury one of Connecticut's most desired towns!
Features
- Rooms: 9
- Bedrooms: 3
- Baths: 3 full / 1 half
- Laundry: Lower Level,Upper Level
- Style: Colonial,Chateau
- Year Built: 1979
- Garage: 2-car Attached Garage,Paved,Driveway
- Heating: Hot Air
- Cooling: Central Air
- Basement: Full
- Above Grade Approx. Sq. Feet: 2,484
- Acreage: 2.2
- Est. Taxes: $10,083
- Lot Desc: Secluded,City Views,Lightly Wooded
- Elem. School: Per Board of Ed
- Middle School: Per Board of Ed
- High School: Per Board of Ed
- Appliances: Electric Range,Microwave,Range Hood,Refrigerator,Dishwasher,Disposal
- MLS#: 24057967
- Website: https://www.raveis.com
/prop/24057967/316stricklandstreet_glastonbury_ct?source=qrflyer
Listing courtesy of Coldwell Banker Realty
Room Information
| Type | Description | Dimensions | Level |
|---|---|---|---|
| Bedroom 1 | 11.0 x 12.0 | Upper | |
| Bedroom 2 | 11.0 x 15.0 | Upper | |
| Dining Room | Remodeled,Combination Liv/Din Rm,Patio/Terrace,Hardwood Floor | 13.0 x 12.0 | Lower |
| Kitchen | Remodeled,Granite Counters,Dining Area,Eating Space,Island,Patio/Terrace | 12.0 x 23.7 | Main |
| Living Room | Remodeled,Bay/Bow Window,9 ft+ Ceilings,Vaulted Ceiling,Balcony/Deck,Fireplace | 15.0 x 20.0 | Main |
| Primary Bedroom | Remodeled,Balcony/Deck,Bedroom Suite,Dressing Room,French Doors | 12.0 x 16.0 | Upper |
| Sun Room | Remodeled,Ceiling Fan,Pellet Stove | 13.6 x 13.0 | Main |
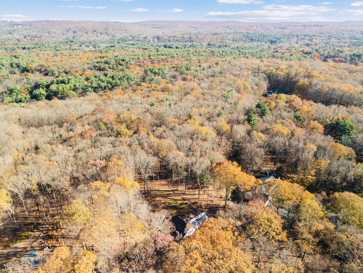

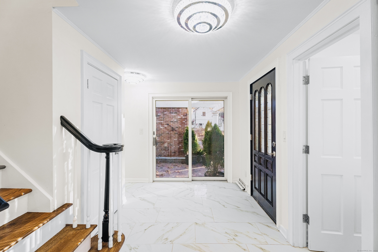
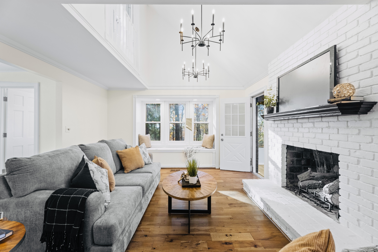
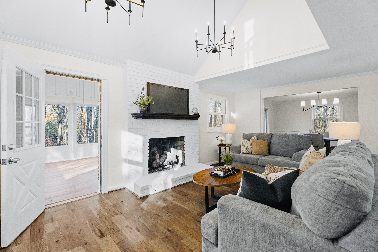
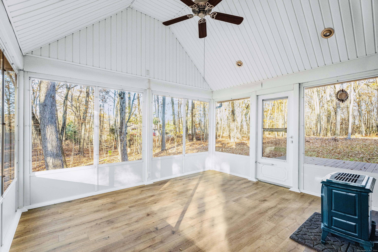
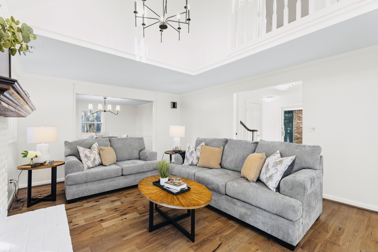
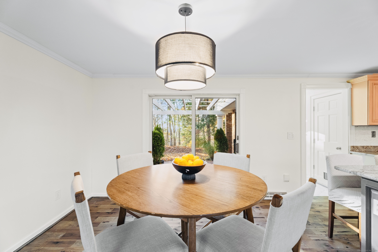
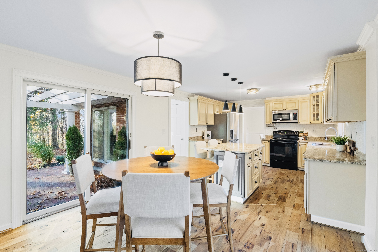
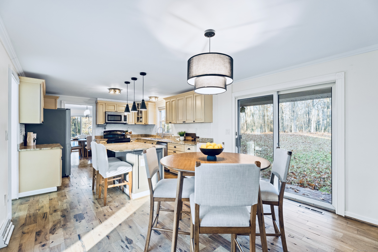
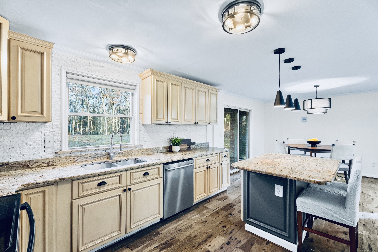
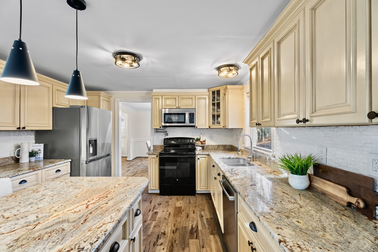
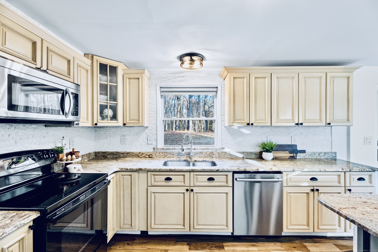
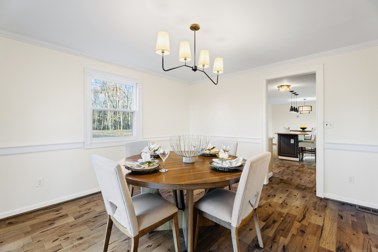
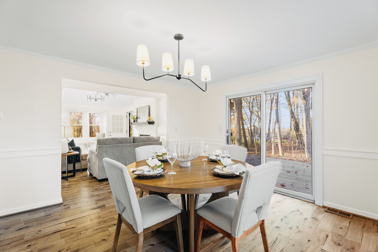
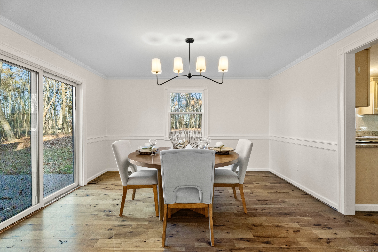
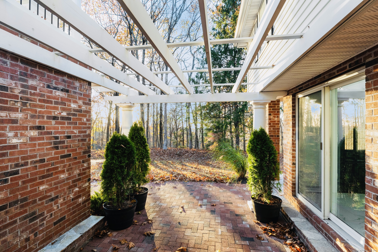
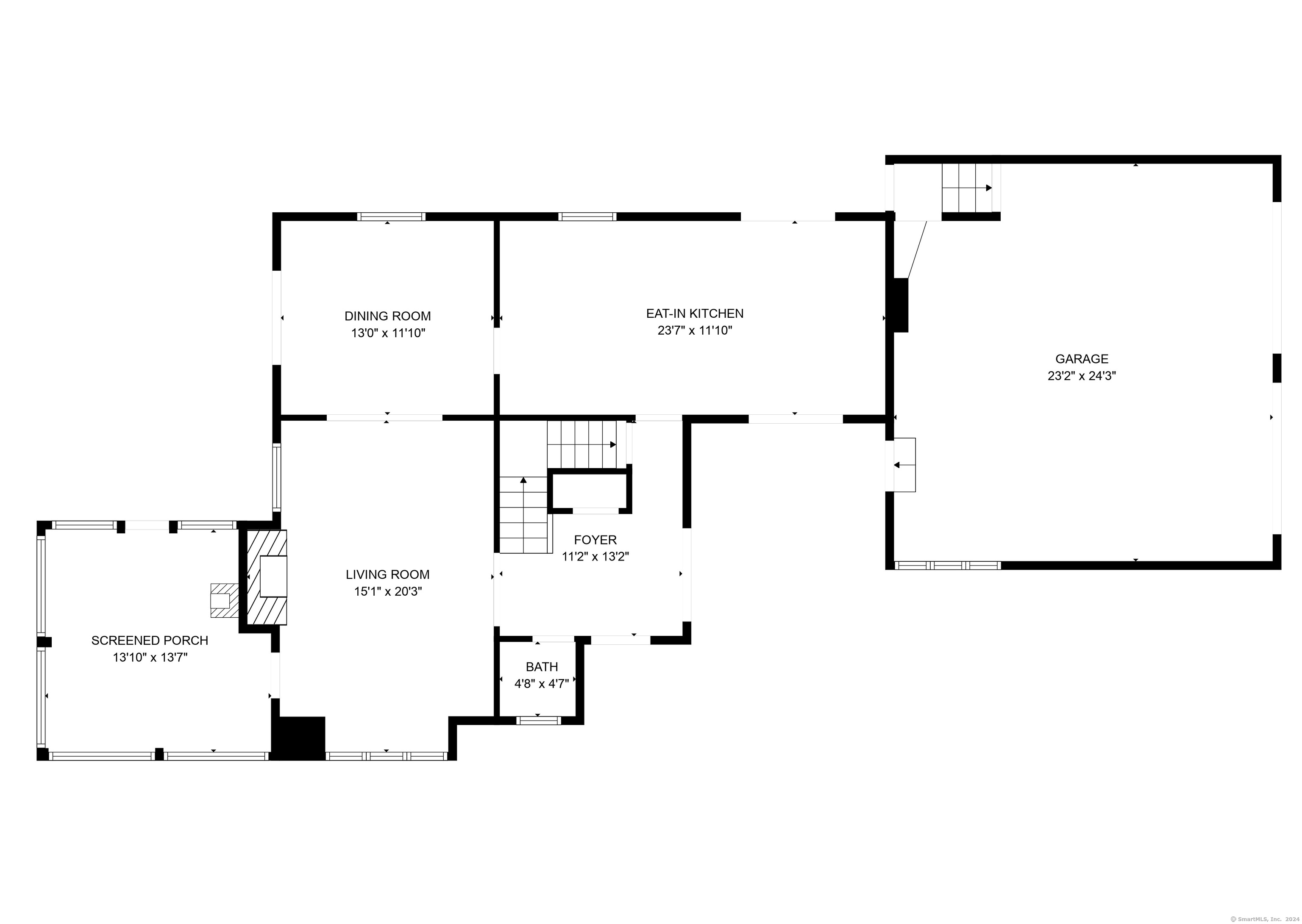
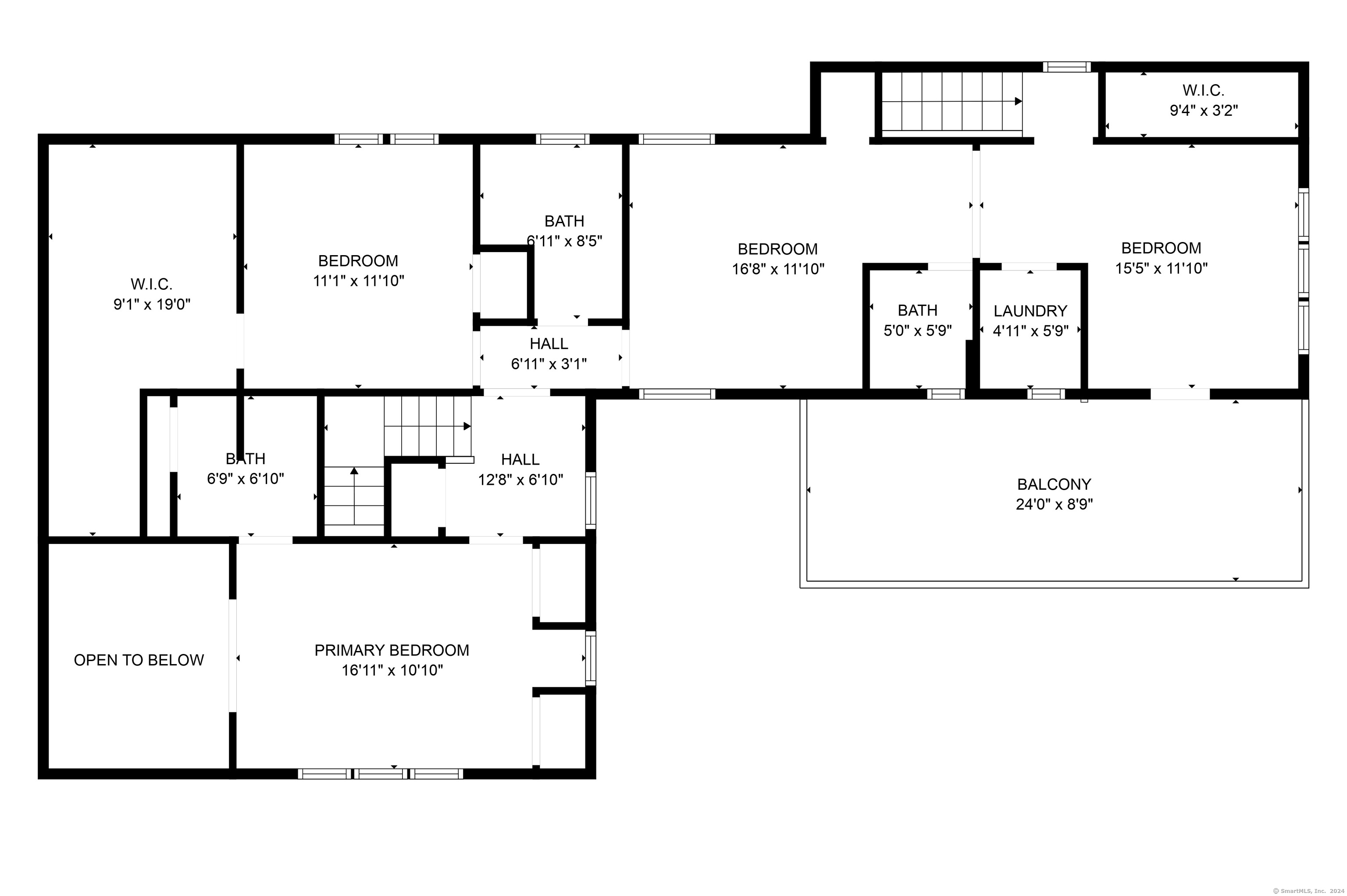
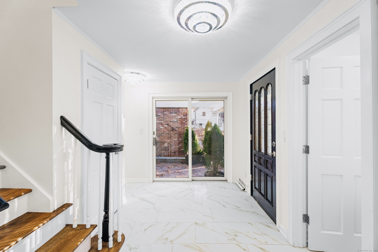
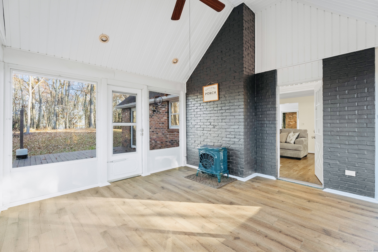
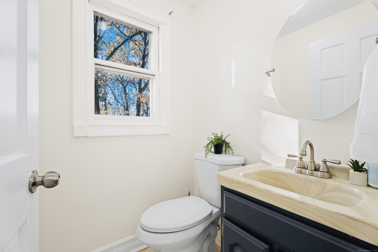
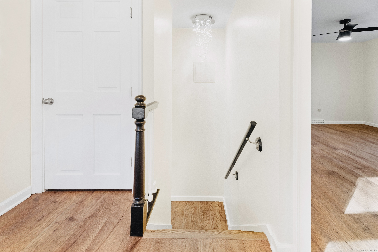
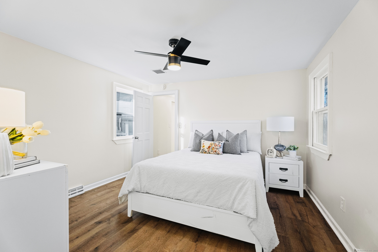
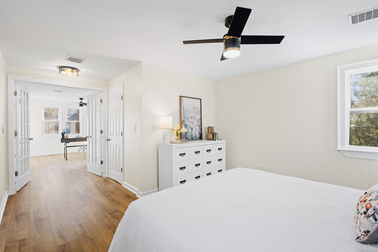
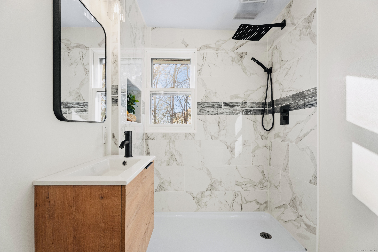
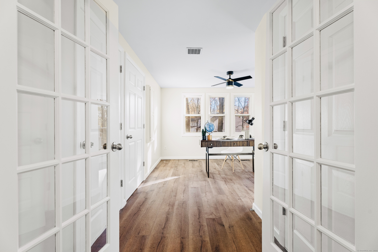
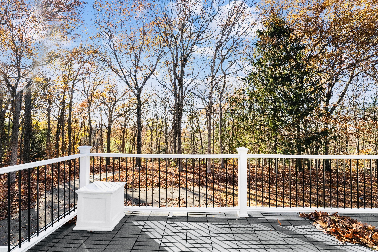
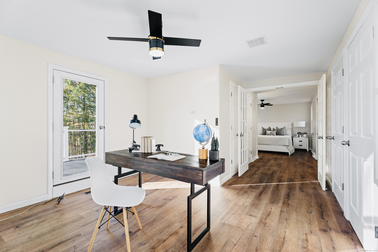
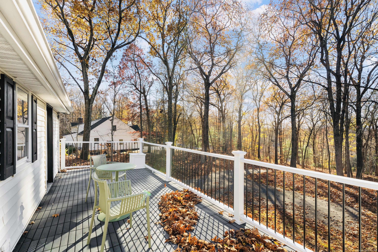
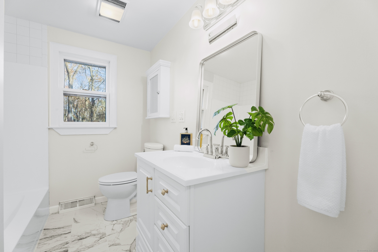
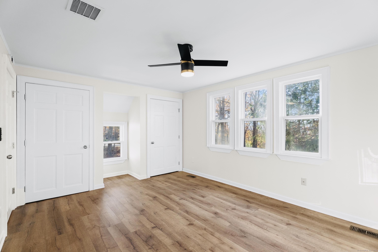
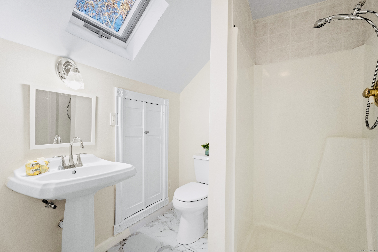
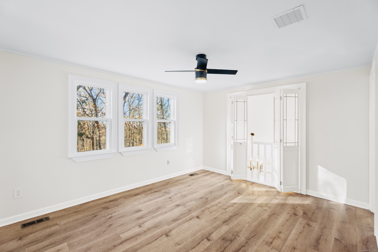
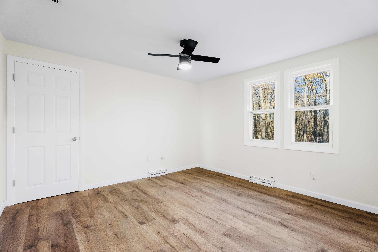
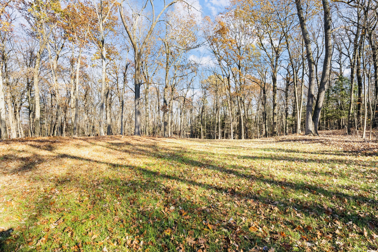
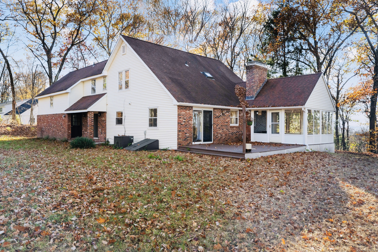
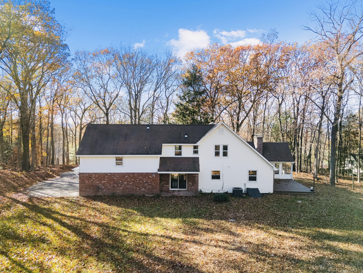
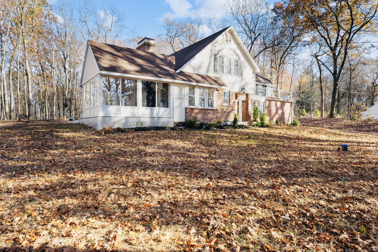
William Raveis Family of Services
Our family of companies partner in delivering quality services in a one-stop-shopping environment. Together, we integrate the most comprehensive real estate, mortgage and insurance services available to fulfill your specific real estate needs.

Customer Service
888.699.8876
Contact@raveis.com
Our family of companies offer our clients a new level of full-service real estate. We shall:
- Market your home to realize a quick sale at the best possible price
- Place up to 20+ photos of your home on our website, raveis.com, which receives over 1 billion hits per year
- Provide frequent communication and tracking reports showing the Internet views your home received on raveis.com
- Showcase your home on raveis.com with a larger and more prominent format
- Give you the full resources and strength of William Raveis Real Estate, Mortgage & Insurance and our cutting-edge technology
To learn more about our credentials, visit raveis.com today.

David LewisVP, Mortgage Banker, William Raveis Mortgage, LLC
NMLS Mortgage Loan Originator ID 49042
978.423.2254
David.Lewis@raveis.com
Our Executive Mortgage Banker:
- Is available to meet with you in our office, your home or office, evenings or weekends
- Offers you pre-approval in minutes!
- Provides a guaranteed closing date that meets your needs
- Has access to hundreds of loan programs, all at competitive rates
- Is in constant contact with a full processing, underwriting, and closing staff to ensure an efficient transaction

Heidi SummaRegional SVP Insurance Sales, William Raveis Insurance
860.919.8074
Heidi.Summa@raveis.com
Our Insurance Division:
- Will Provide a home insurance quote within 24 hours
- Offers full-service coverage such as Homeowner's, Auto, Life, Renter's, Flood and Valuable Items
- Partners with major insurance companies including Chubb, Kemper Unitrin, The Hartford, Progressive,
Encompass, Travelers, Fireman's Fund, Middleoak Mutual, One Beacon and American Reliable

Ray CashenPresident, William Raveis Attorney Network
203.925.4590
For homebuyers and sellers, our Attorney Network:
- Consult on purchase/sale and financing issues, reviews and prepares the sale agreement, fulfills lender
requirements, sets up escrows and title insurance, coordinates closing documents - Offers one-stop shopping; to satisfy closing, title, and insurance needs in a single consolidated experience
- Offers access to experienced closing attorneys at competitive rates
- Streamlines the process as a direct result of the established synergies among the William Raveis Family of Companies


316 Strickland Street, Glastonbury, CT, 06033
$549,900

Customer Service
William Raveis Real Estate
Phone: 888.699.8876
Contact@raveis.com

David Lewis
VP, Mortgage Banker
William Raveis Mortgage, LLC
Phone: 978.423.2254
David.Lewis@raveis.com
NMLS Mortgage Loan Originator ID 49042
|
5/6 (30 Yr) Adjustable Rate Conforming* |
30 Year Fixed-Rate Conforming |
15 Year Fixed-Rate Conforming |
|
|---|---|---|---|
| Loan Amount | $439,920 | $439,920 | $439,920 |
| Term | 360 months | 360 months | 180 months |
| Initial Interest Rate** | 7.125% | 6.875% | 5.990% |
| Interest Rate based on Index + Margin | 8.125% | ||
| Annual Percentage Rate | 7.616% | 7.055% | 6.256% |
| Monthly Tax Payment | $840 | $840 | $840 |
| H/O Insurance Payment | $92 | $92 | $92 |
| Initial Principal & Interest Pmt | $2,964 | $2,890 | $3,710 |
| Total Monthly Payment | $3,896 | $3,822 | $4,642 |
* The Initial Interest Rate and Initial Principal & Interest Payment are fixed for the first and adjust every six months thereafter for the remainder of the loan term. The Interest Rate and annual percentage rate may increase after consummation. The Index for this product is the SOFR. The margin for this adjustable rate mortgage may vary with your unique credit history, and terms of your loan.
** Mortgage Rates are subject to change, loan amount and product restrictions and may not be available for your specific transaction at commitment or closing. Rates, and the margin for adjustable rate mortgages [if applicable], are subject to change without prior notice.
The rates and Annual Percentage Rate (APR) cited above may be only samples for the purpose of calculating payments and are based upon the following assumptions: minimum credit score of 740, 20% down payment (e.g. $20,000 down on a $100,000 purchase price), $1,950 in finance charges, and 30 days prepaid interest, 1 point, 30 day rate lock. The rates and APR will vary depending upon your unique credit history and the terms of your loan, e.g. the actual down payment percentages, points and fees for your transaction. Property taxes and homeowner's insurance are estimates and subject to change.









