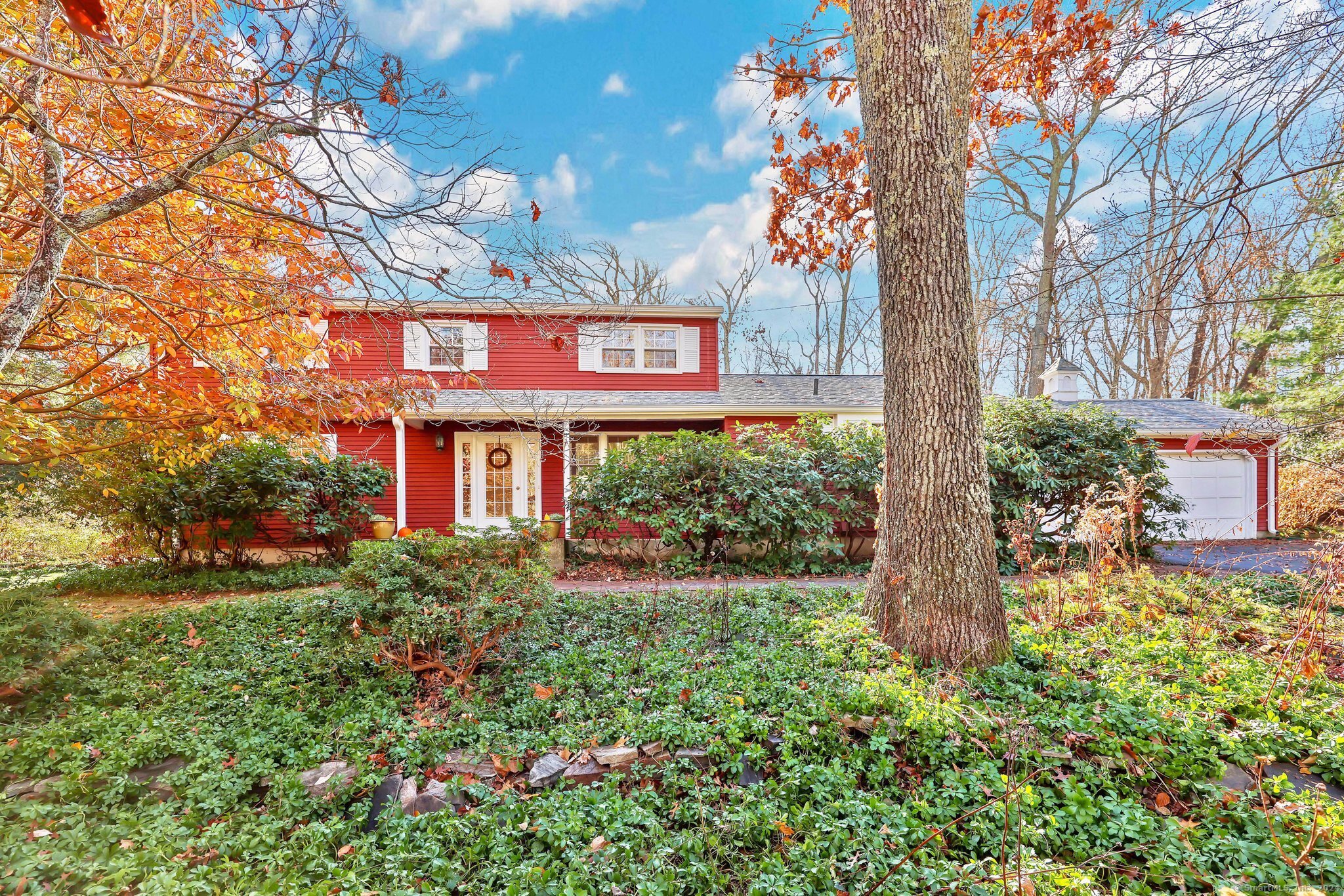
|
61 Hillyndale Road, Mansfield (Storrs), CT, 06268 | $525,000
This impressive home is located in a neighborhood setting just steps away from UConn's Storrs campus. Enjoy the vibrant life a college town offers, with concerts, theater & sporting events! Just blocks away from Storrs downtown hosting a variety of restaurant options, healthcare facilities, shopping, and Mansfield's Community Center with an indoor track & pools. What makes this home so special is the number of bedrooms, abundance of windows and spacious floorplan. The 30x22 great room with 3 walls of glass windows/doors and a cathedral ceiling is a hidden gem of this home. There is warmth of the natural light reflecting off the oak hardwood floors and neutral walls. It is an amazing gathering space for entertainment needs, yoga classes, artist studio or for the plant enthusiast. There are built-ins and separation from the rest of the home by beautiful glass french doors. The living room is equally as beautiful with matching windows and high ceilings, but on a smaller scale with a gas fireplace and open to the eat-in kitchen. More built-in shelves & cabinetry for all your storage needs. There is plenty of counterspace in the kitchen, a Viking gas range & hood, Sub-Zero built-in fridge & walk-in pantry around the corner off the mudroom. There is an expansive dining room in the heart of the home with the foyer & center staircase. There are a total of 5 bedrooms (2 are currently used as home offices due to the growing trend of working from home). There is a spacious bedroom on the first floor with a fireplace, adjacent to a full bath. This could be the primary bedroom for those looking to eliminate having to navigate stairs or having separation from the other bedrooms, a perfect guest room for extended family stays, or possible multi-generational living configuration. The other 4 bedrooms and the second full bath are located upstairs. The lower level is partially finished and could be used as a home gym, craft space, or recreation room. The other side of the basement is unfinished and provides ample storage. There is an attached oversized 2-car garage. Updated windows & insulation, Buderus boiler & ductless A/C units. Lots of landscaping and stonewalls surround the 1-acre property.
Features
- Town: Mansfield
- Rooms: 7
- Bedrooms: 5
- Baths: 2 full
- Laundry: Lower Level
- Style: Colonial
- Year Built: 1963
- Garage: 2-car Attached Garage
- Heating: Hot Water
- Cooling: Ductless
- Basement: Full,Partially Finished
- Above Grade Approx. Sq. Feet: 3,045
- Below Grade Approx. Sq. Feet: 693
- Acreage: 1.1
- Est. Taxes: $6,699
- Lot Desc: Lightly Wooded,Level Lot
- Elem. School: Mansfield Elementary School
- Middle School: Mansfield
- High School: E. O. Smith
- Appliances: Gas Range,Range Hood,Refrigerator,Dishwasher,Washer,Dryer
- MLS#: 24057731
- Days on Market: 8 days
- Website: https://www.raveis.com
/eprop/24057731/61hillyndaleroad_mansfield_ct?source=qrflyer
Listing courtesy of RE/MAX Destination
Room Information
| Type | Description | Level |
|---|---|---|
| Bedroom 1 | Hardwood Floor | Upper |
| Bedroom 2 | Hardwood Floor | Upper |
| Bedroom 3 | Hardwood Floor | Upper |
| Bedroom 4 | Hardwood Floor | Upper |
| Dining Room | Hardwood Floor | Main |
| Eat-In Kitchen | Breakfast Bar,Built-In Hutch,Granite Counters,Pantry,Tile Floor | Main |
| Full Bath | Tub w/Shower | Main |
| Full Bath | Tub w/Shower | Upper |
| Great Room | Cathedral Ceiling,Built-Ins,French Doors,Hardwood Floor | Main |
| Living Room | Cathedral Ceiling,Built-Ins,Fireplace,Hardwood Floor | Main |
| Primary Bedroom | Fireplace,Hardwood Floor | Main |
| Rec/Play Room | Book Shelves,Built-Ins,Wall/Wall Carpet | Lower |
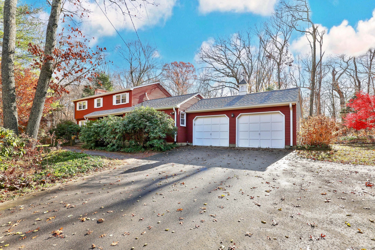
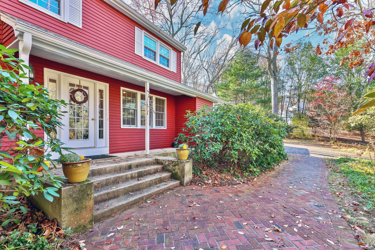
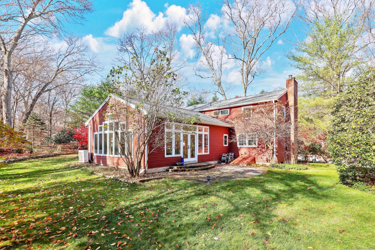
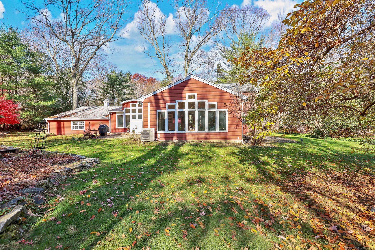
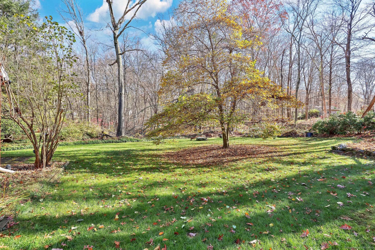
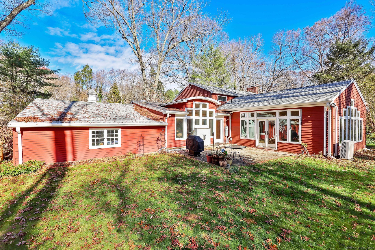
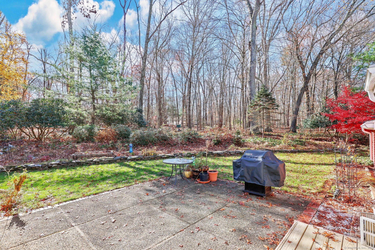
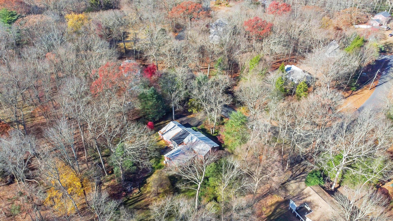
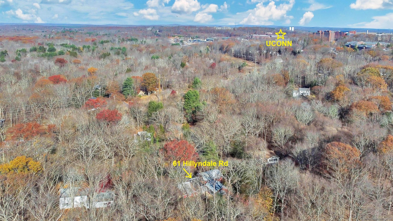
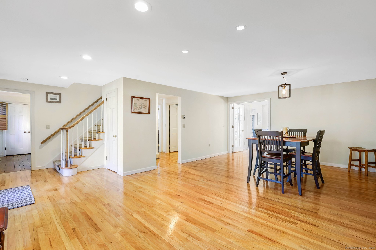
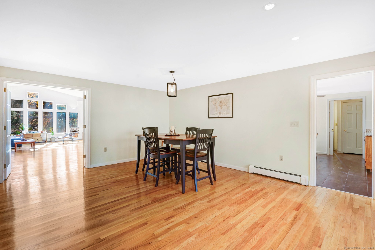
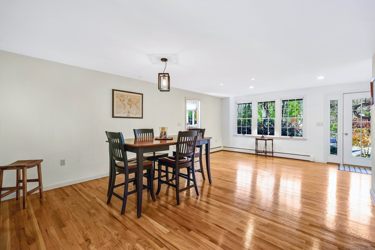
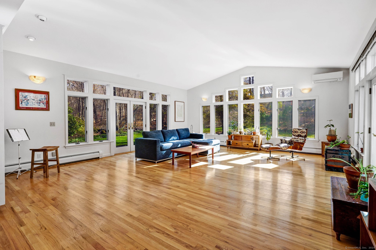
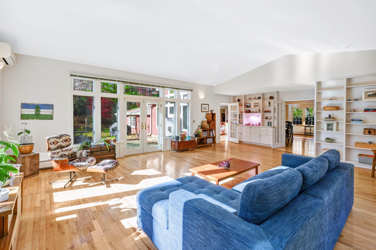
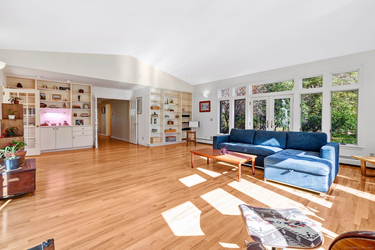
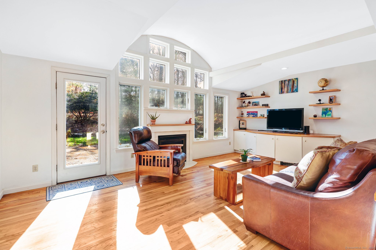
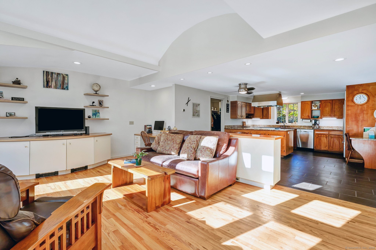
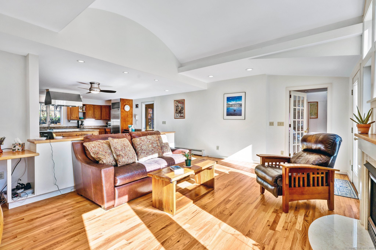
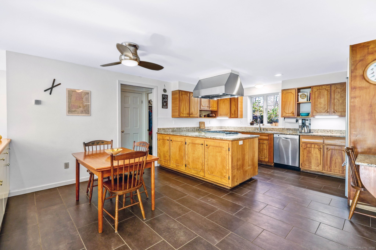
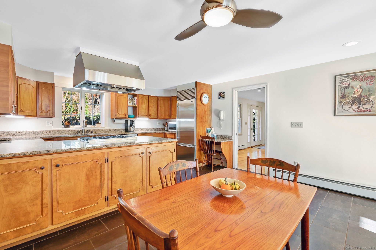
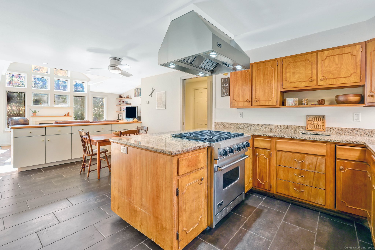
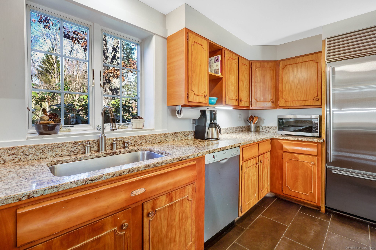
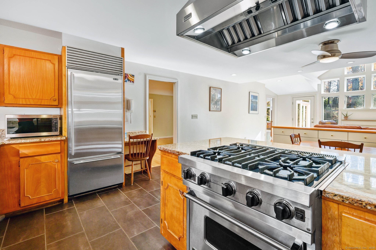
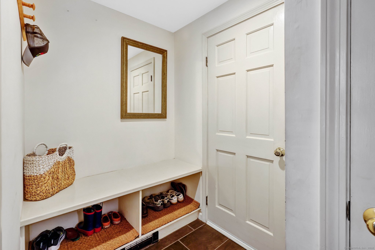
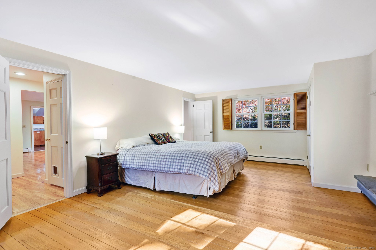
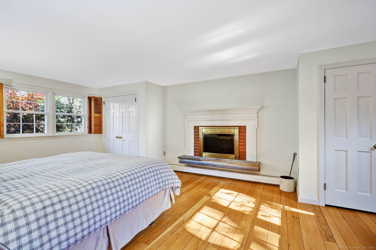
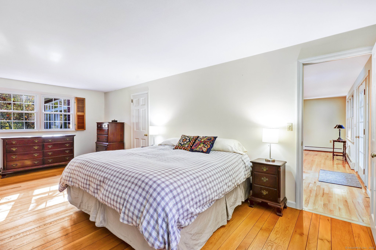
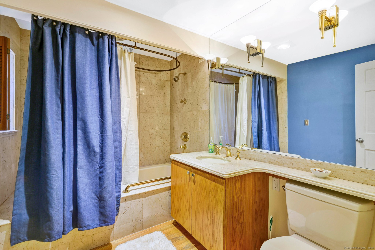
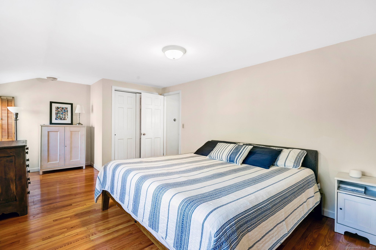
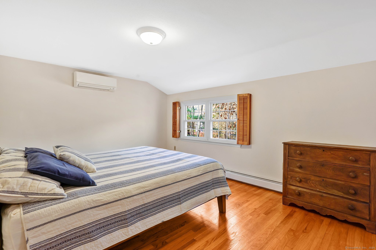
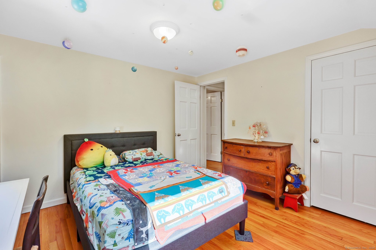
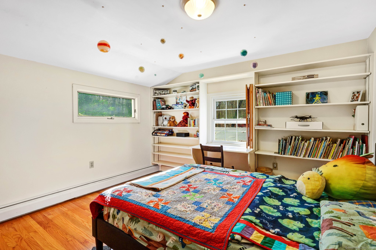
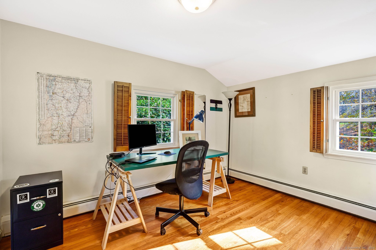
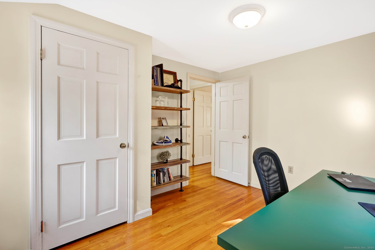
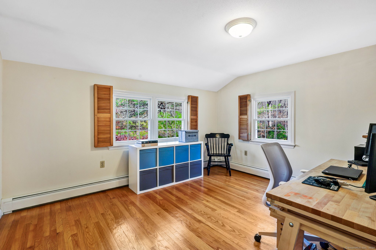
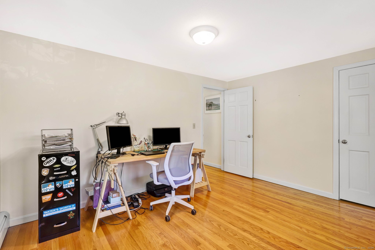
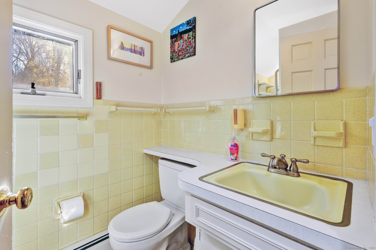
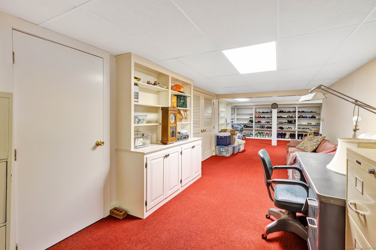
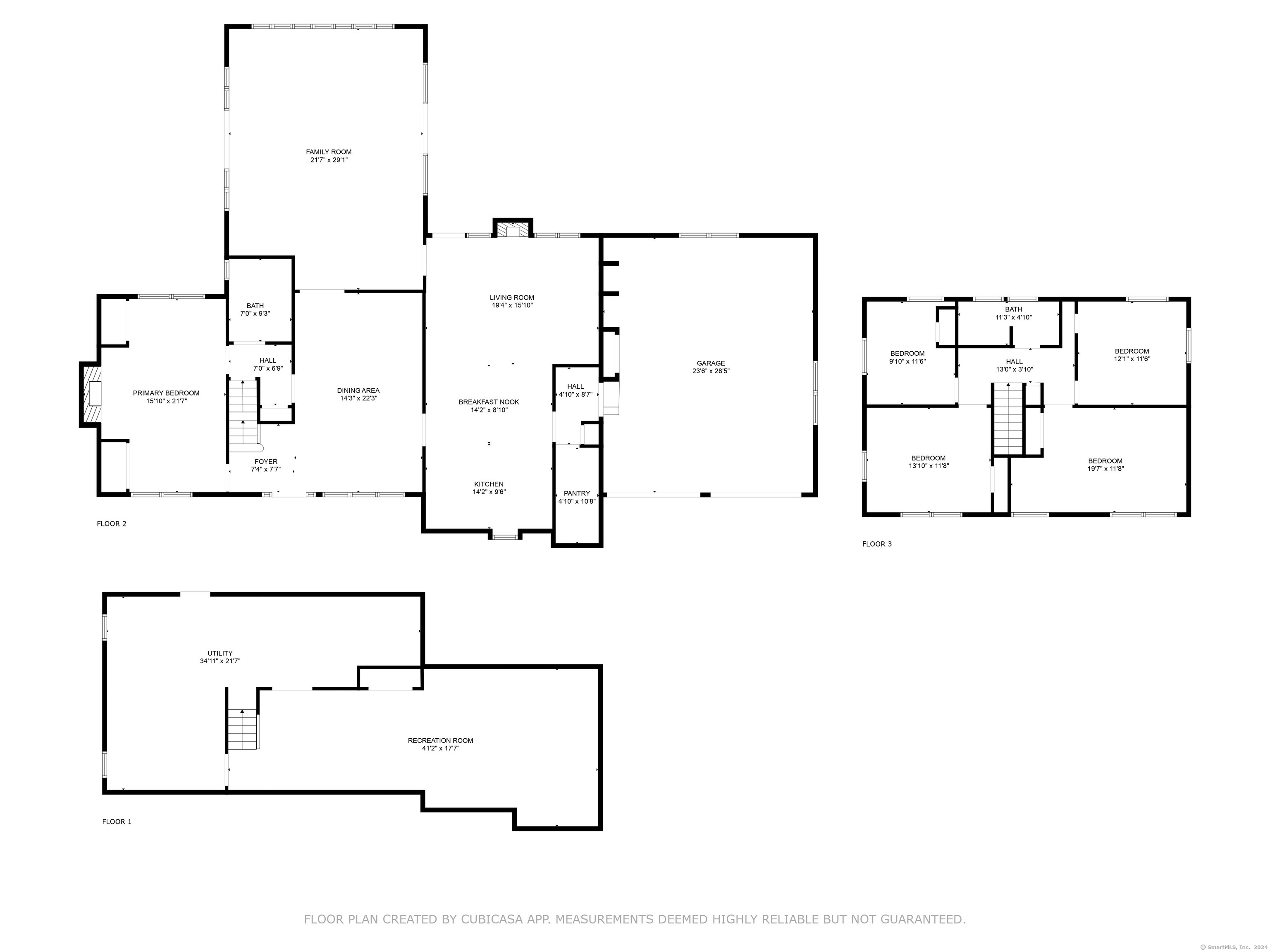
William Raveis Family of Services
Our family of companies partner in delivering quality services in a one-stop-shopping environment. Together, we integrate the most comprehensive real estate, mortgage and insurance services available to fulfill your specific real estate needs.

Customer Service
888.699.8876
Contact@raveis.com
Our family of companies offer our clients a new level of full-service real estate. We shall:
- Market your home to realize a quick sale at the best possible price
- Place up to 20+ photos of your home on our website, raveis.com, which receives over 1 billion hits per year
- Provide frequent communication and tracking reports showing the Internet views your home received on raveis.com
- Showcase your home on raveis.com with a larger and more prominent format
- Give you the full resources and strength of William Raveis Real Estate, Mortgage & Insurance and our cutting-edge technology
To learn more about our credentials, visit raveis.com today.

Frank KolbSenior Vice President - Coaching & Strategic, William Raveis Mortgage, LLC
NMLS Mortgage Loan Originator ID 81725
203.980.8025
Frank.Kolb@raveis.com
Our Executive Mortgage Banker:
- Is available to meet with you in our office, your home or office, evenings or weekends
- Offers you pre-approval in minutes!
- Provides a guaranteed closing date that meets your needs
- Has access to hundreds of loan programs, all at competitive rates
- Is in constant contact with a full processing, underwriting, and closing staff to ensure an efficient transaction

Robert ReadeRegional SVP Insurance Sales, William Raveis Insurance
860.690.5052
Robert.Reade@raveis.com
Our Insurance Division:
- Will Provide a home insurance quote within 24 hours
- Offers full-service coverage such as Homeowner's, Auto, Life, Renter's, Flood and Valuable Items
- Partners with major insurance companies including Chubb, Kemper Unitrin, The Hartford, Progressive,
Encompass, Travelers, Fireman's Fund, Middleoak Mutual, One Beacon and American Reliable

Ray CashenPresident, William Raveis Attorney Network
203.925.4590
For homebuyers and sellers, our Attorney Network:
- Consult on purchase/sale and financing issues, reviews and prepares the sale agreement, fulfills lender
requirements, sets up escrows and title insurance, coordinates closing documents - Offers one-stop shopping; to satisfy closing, title, and insurance needs in a single consolidated experience
- Offers access to experienced closing attorneys at competitive rates
- Streamlines the process as a direct result of the established synergies among the William Raveis Family of Companies


61 Hillyndale Road, Mansfield (Storrs), CT, 06268
$525,000

Customer Service
William Raveis Real Estate
Phone: 888.699.8876
Contact@raveis.com

Frank Kolb
Senior Vice President - Coaching & Strategic
William Raveis Mortgage, LLC
Phone: 203.980.8025
Frank.Kolb@raveis.com
NMLS Mortgage Loan Originator ID 81725
|
5/6 (30 Yr) Adjustable Rate Conforming* |
30 Year Fixed-Rate Conforming |
15 Year Fixed-Rate Conforming |
|
|---|---|---|---|
| Loan Amount | $420,000 | $420,000 | $420,000 |
| Term | 360 months | 360 months | 180 months |
| Initial Interest Rate** | 7.000% | 6.990% | 6.250% |
| Interest Rate based on Index + Margin | 8.125% | ||
| Annual Percentage Rate | 7.477% | 7.159% | 6.498% |
| Monthly Tax Payment | $558 | $558 | $558 |
| H/O Insurance Payment | $92 | $92 | $92 |
| Initial Principal & Interest Pmt | $2,794 | $2,791 | $3,601 |
| Total Monthly Payment | $3,444 | $3,441 | $4,251 |
* The Initial Interest Rate and Initial Principal & Interest Payment are fixed for the first and adjust every six months thereafter for the remainder of the loan term. The Interest Rate and annual percentage rate may increase after consummation. The Index for this product is the SOFR. The margin for this adjustable rate mortgage may vary with your unique credit history, and terms of your loan.
** Mortgage Rates are subject to change, loan amount and product restrictions and may not be available for your specific transaction at commitment or closing. Rates, and the margin for adjustable rate mortgages [if applicable], are subject to change without prior notice.
The rates and Annual Percentage Rate (APR) cited above may be only samples for the purpose of calculating payments and are based upon the following assumptions: minimum credit score of 740, 20% down payment (e.g. $20,000 down on a $100,000 purchase price), $1,950 in finance charges, and 30 days prepaid interest, 1 point, 30 day rate lock. The rates and APR will vary depending upon your unique credit history and the terms of your loan, e.g. the actual down payment percentages, points and fees for your transaction. Property taxes and homeowner's insurance are estimates and subject to change.









