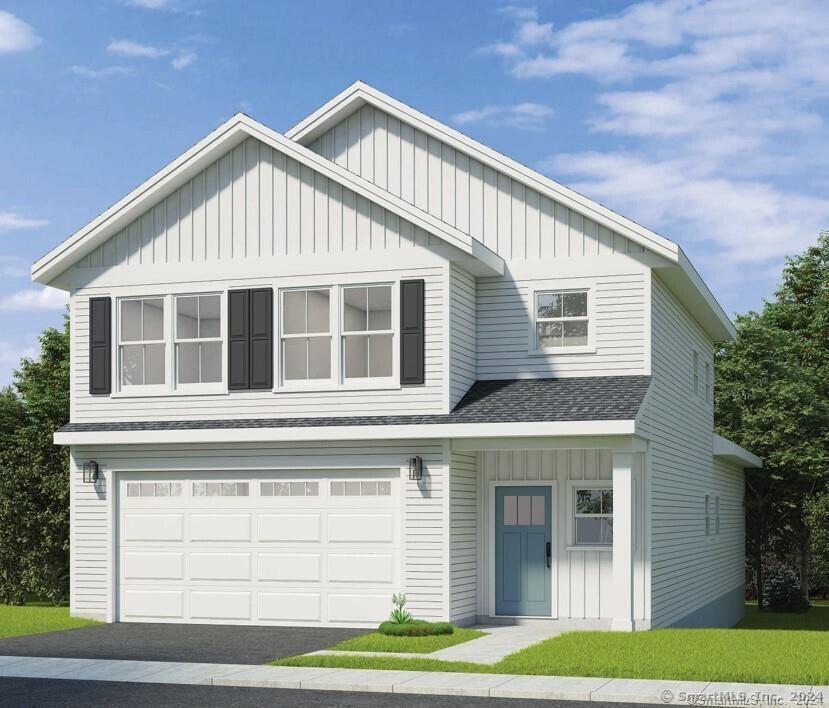
|
5 Fieldstone Court, #5, Bethel (Stony Hill), CT, 06801 | $712,300
Introducing Fieldstone Commons. A Spectacular, newly constructed community that offers a low-maintenance lifestyle and energy conscious designs. 60 Day occupancy. Stand alone home offering quality construction with high end features. 5 Fieldstone Court offers 2, 166 Square Feet with open floor-plan. Stunning 2 story entry. Custom kitchen and great room with tray ceiling, gas log fireplace and triple window sliding door to a private Nicoloc Paver patio. 4" Oak hardwood floors throughout. Main level Primary bedroom with 2 large walk-in closets and large bathroom with double sinks and walk-in shower. Upstairs has 2 additional bedrooms with large walk-in closets and an open loft with room for a desk or sitting area. Quality finishes throughout, efficient propane hot air heat with central A/C. This home also has a Spacious 2 Car Garage and a Full basement with the option to finish for an additional 686 square feet of space. Home is currently drywalled. There is still time for you to customize the finishes! Convenient and central location off Stony Hill Road. Walking distance to restaurants and retail. Just minutes from Exits 8 and 9 on Interstate 84. Come see all that this new community has to offer! Fieldstone Commons A common interest community. The images shown are examples of prior work. Final design, materials and finishes will vary.
Features
- Town: Bethel
- Heating: Hot Air,Zoned
- Cooling: Central Air
- Levels: 2
- Rooms: 7
- Bedrooms: 3
- Baths: 2 full / 1 half
- Laundry: Main Level
- Complex: Fieldstone Commons - verification in progress
- Year Built: 2024
- Common Charge: $413 Monthly
- Above Grade Approx. Sq. Feet: 2,164
- Lot Desc: Level Lot,On Cul-De-Sac
- Elem. School: Per Board of Ed
- Middle School: Bethel
- High School: Bethel
- Pets Allowed: Yes
- Pet Policy: Restrictions
- Appliances: Gas Range,Oven/Range,Microwave,Range Hood,Dishwasher
- MLS#: 24058585
- Website: https://www.raveis.com
/prop/24058585/5fieldstonecourt_bethel_ct?source=qrflyer
Listing courtesy of Re/Max Right Choice
Room Information
| Type | Description | Dimensions | Level |
|---|---|---|---|
| Bedroom 1 | Walk-In Closet,Hardwood Floor | 13.0 x 13.1 | Upper |
| Bedroom 2 | 13.1 x 10.8 | Upper | |
| Dining Room | 9 ft+ Ceilings,Combination Liv/Din Rm,Hardwood Floor | 8.1 x 14.1 | Main |
| Full Bath | Tile Floor | Upper | |
| Great Room | 9 ft+ Ceilings,Vaulted Ceiling,Gas Log Fireplace,Sliders,Hardwood Floor | 14.1 x 15.1 | Main |
| Half Bath | Laundry Hookup,Hardwood Floor | Main | |
| Kitchen | 9 ft+ Ceilings,Quartz Counters,Island,Hardwood Floor | 9.0 x 18.0 | Main |
| Loft | Hardwood Floor | 6.0 x 14.0 | Upper |
| Primary Bath | Double-Sink,Walk-In Closet,Hardwood Floor | Main | |
| Primary BR Suite | 9 ft+ Ceilings,Full Bath,Stall Shower,Walk-In Closet,Hardwood Floor | 13.1 x 14.0 | Main |
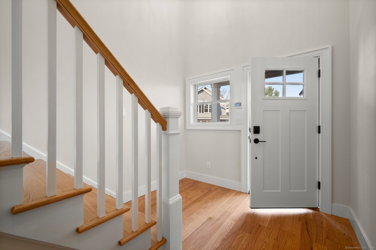
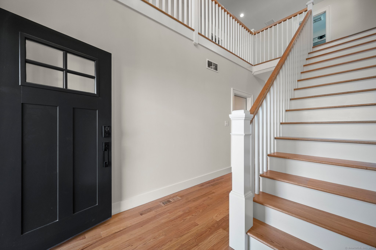
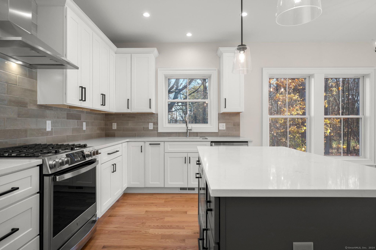
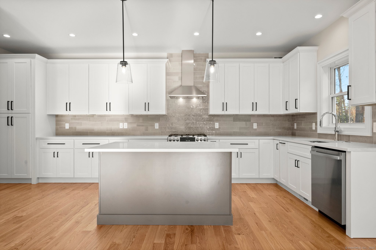
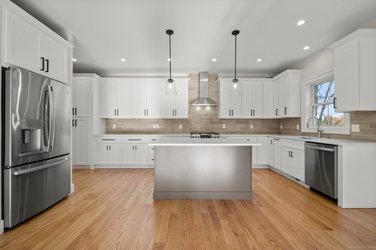
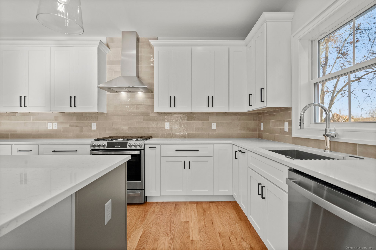
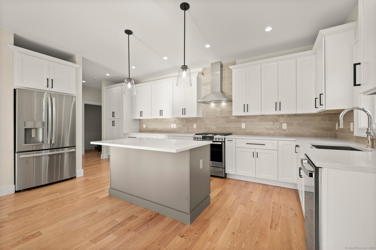
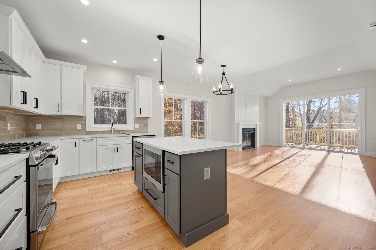
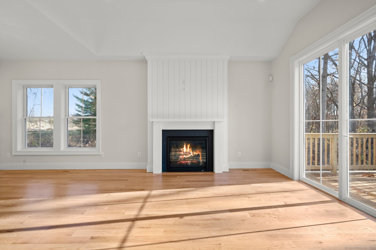
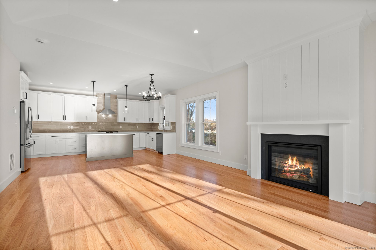
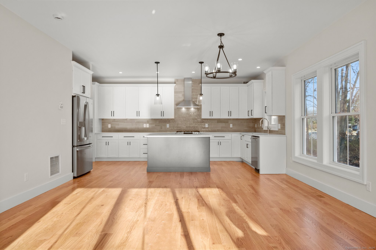
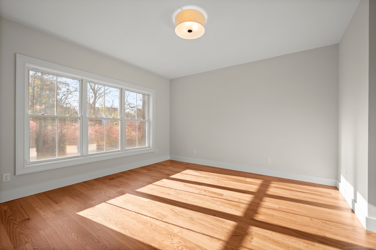
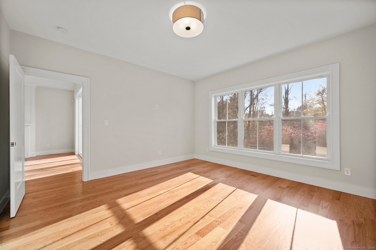
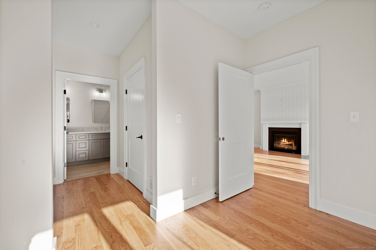
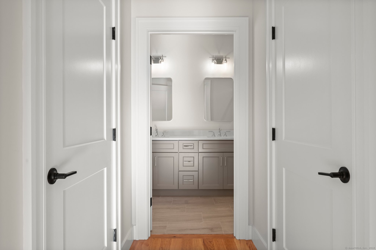
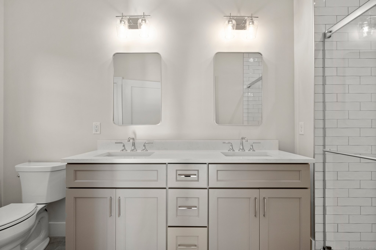
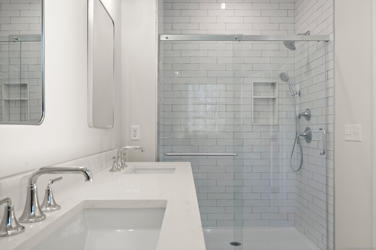
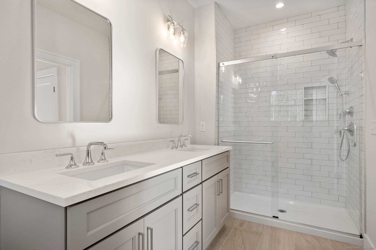
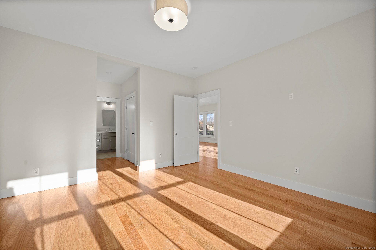
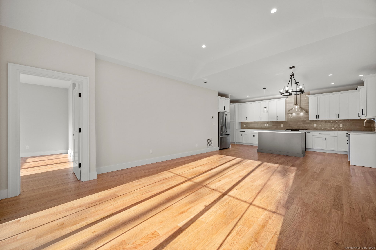
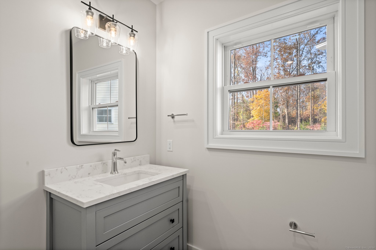
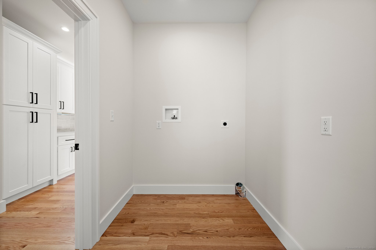
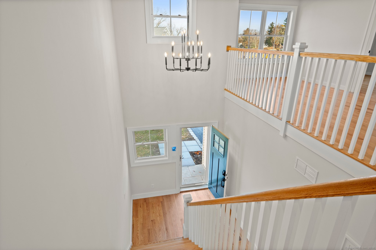
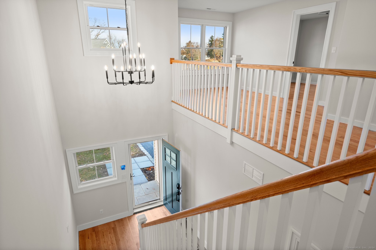
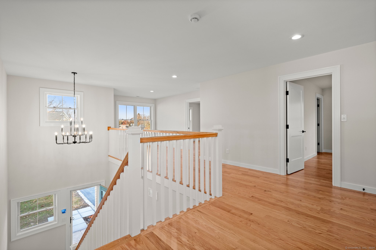
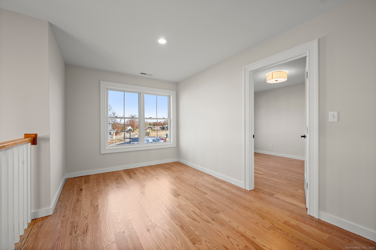
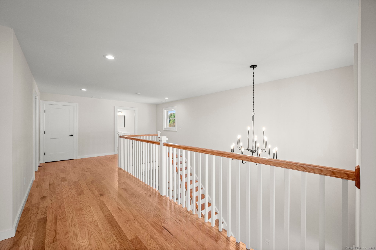
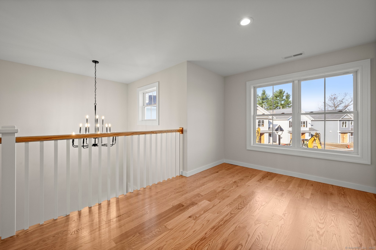
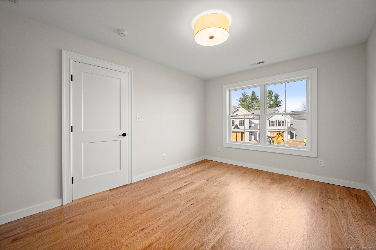
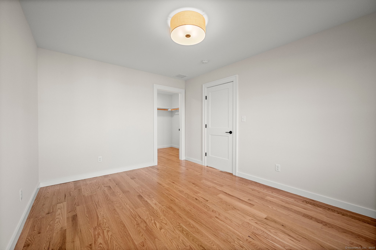
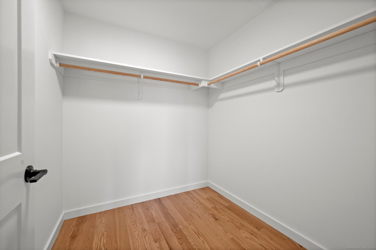
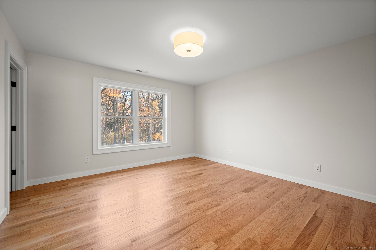
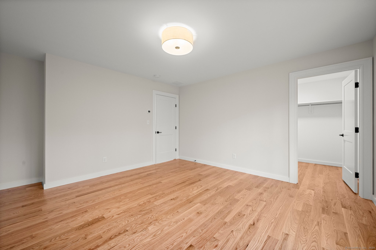
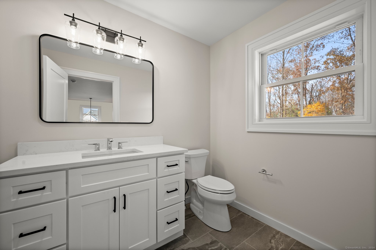
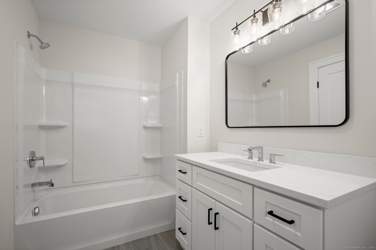
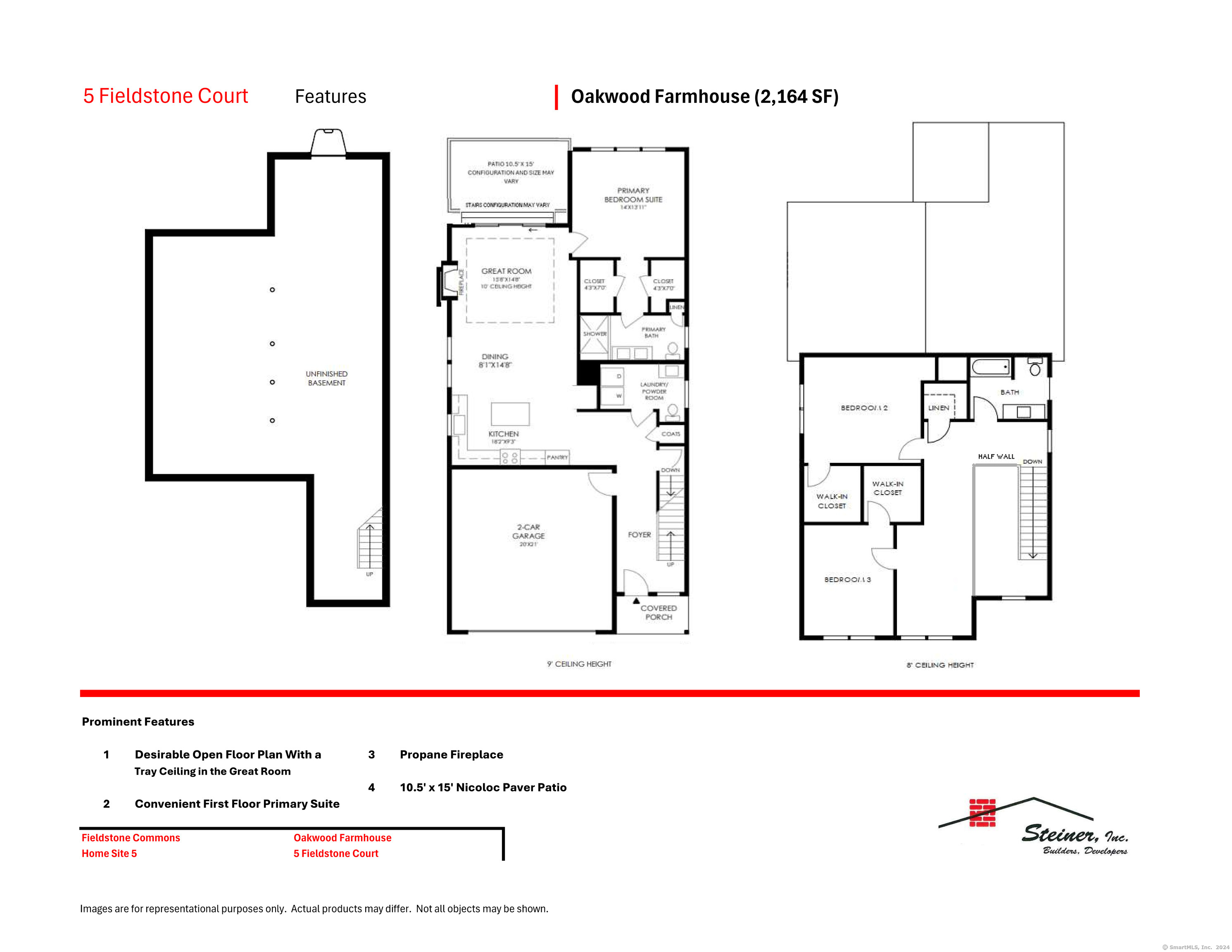
William Raveis Family of Services
Our family of companies partner in delivering quality services in a one-stop-shopping environment. Together, we integrate the most comprehensive real estate, mortgage and insurance services available to fulfill your specific real estate needs.

Customer Service
888.699.8876
Contact@raveis.com
Our family of companies offer our clients a new level of full-service real estate. We shall:
- Market your home to realize a quick sale at the best possible price
- Place up to 20+ photos of your home on our website, raveis.com, which receives over 1 billion hits per year
- Provide frequent communication and tracking reports showing the Internet views your home received on raveis.com
- Showcase your home on raveis.com with a larger and more prominent format
- Give you the full resources and strength of William Raveis Real Estate, Mortgage & Insurance and our cutting-edge technology
To learn more about our credentials, visit raveis.com today.

Frank KolbSenior Vice President - Coaching & Strategic, William Raveis Mortgage, LLC
NMLS Mortgage Loan Originator ID 81725
203.980.8025
Frank.Kolb@raveis.com
Our Executive Mortgage Banker:
- Is available to meet with you in our office, your home or office, evenings or weekends
- Offers you pre-approval in minutes!
- Provides a guaranteed closing date that meets your needs
- Has access to hundreds of loan programs, all at competitive rates
- Is in constant contact with a full processing, underwriting, and closing staff to ensure an efficient transaction

Robert ReadeRegional SVP Insurance Sales, William Raveis Insurance
860.690.5052
Robert.Reade@raveis.com
Our Insurance Division:
- Will Provide a home insurance quote within 24 hours
- Offers full-service coverage such as Homeowner's, Auto, Life, Renter's, Flood and Valuable Items
- Partners with major insurance companies including Chubb, Kemper Unitrin, The Hartford, Progressive,
Encompass, Travelers, Fireman's Fund, Middleoak Mutual, One Beacon and American Reliable

Ray CashenPresident, William Raveis Attorney Network
203.925.4590
For homebuyers and sellers, our Attorney Network:
- Consult on purchase/sale and financing issues, reviews and prepares the sale agreement, fulfills lender
requirements, sets up escrows and title insurance, coordinates closing documents - Offers one-stop shopping; to satisfy closing, title, and insurance needs in a single consolidated experience
- Offers access to experienced closing attorneys at competitive rates
- Streamlines the process as a direct result of the established synergies among the William Raveis Family of Companies


5 Fieldstone Court, #5, Bethel (Stony Hill), CT, 06801
$712,300

Customer Service
William Raveis Real Estate
Phone: 888.699.8876
Contact@raveis.com

Frank Kolb
Senior Vice President - Coaching & Strategic
William Raveis Mortgage, LLC
Phone: 203.980.8025
Frank.Kolb@raveis.com
NMLS Mortgage Loan Originator ID 81725
|
5/6 (30 Yr) Adjustable Rate Conforming* |
30 Year Fixed-Rate Conforming |
15 Year Fixed-Rate Conforming |
|
|---|---|---|---|
| Loan Amount | $569,840 | $569,840 | $569,840 |
| Term | 360 months | 360 months | 180 months |
| Initial Interest Rate** | 6.875% | 6.990% | 6.125% |
| Interest Rate based on Index + Margin | 8.125% | ||
| Annual Percentage Rate | 7.191% | 7.159% | 6.392% |
| Monthly Tax Payment | N/A | N/A | N/A |
| H/O Insurance Payment | $92 | $92 | $92 |
| Initial Principal & Interest Pmt | $3,743 | $3,787 | $4,847 |
| Total Monthly Payment | $3,835 | $3,879 | $4,939 |
* The Initial Interest Rate and Initial Principal & Interest Payment are fixed for the first and adjust every six months thereafter for the remainder of the loan term. The Interest Rate and annual percentage rate may increase after consummation. The Index for this product is the SOFR. The margin for this adjustable rate mortgage may vary with your unique credit history, and terms of your loan.
** Mortgage Rates are subject to change, loan amount and product restrictions and may not be available for your specific transaction at commitment or closing. Rates, and the margin for adjustable rate mortgages [if applicable], are subject to change without prior notice.
The rates and Annual Percentage Rate (APR) cited above may be only samples for the purpose of calculating payments and are based upon the following assumptions: minimum credit score of 740, 20% down payment (e.g. $20,000 down on a $100,000 purchase price), $1,950 in finance charges, and 30 days prepaid interest, 1 point, 30 day rate lock. The rates and APR will vary depending upon your unique credit history and the terms of your loan, e.g. the actual down payment percentages, points and fees for your transaction. Property taxes and homeowner's insurance are estimates and subject to change. The Total Monthly Payment does not include the estimated HOA/Common Charge payment.









