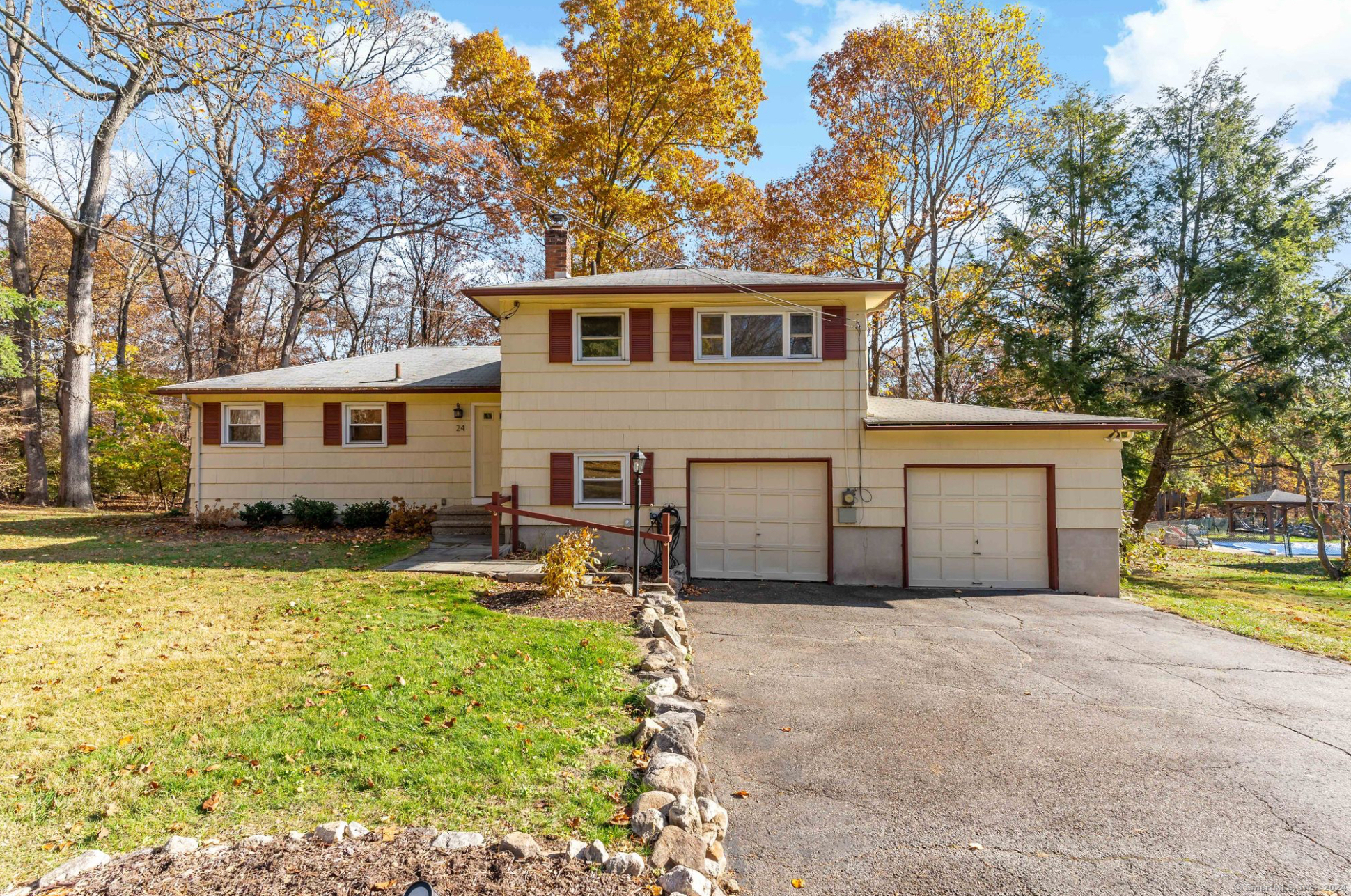
|
Presented by
Joseph Passero |
24 Algonquin Road, Norwalk (Cranbury), CT, 06851 | $649,900
Charming Split Level Home in one of the Cranbury's very best locations. 24 Algonquin Rd has been loved by the same family since 1966 and was recently renovated for its next owners. Beautiful new Shaker kitchen w/quartz countertops, all new appliances, new LVT flooring and new hardware. Primary bath has been completely renovated, and the hall bath tastefully refreshed. Hardwood floors throughout the home have all been beautifully stained and refinished, as well as fresh paint throughout every room. The upper level consists of the primary suite plus two bedrooms, full hall bath, and large linen closet. Main level features the new kitchen, a large living/dining room combination. Completing the main level is a gracious foyer with vaulted ceiling. A lovely large screened porch with an additional open deck off the main level provides a myriad of options for outdoor activities. A wonderful lower level possesses a large family room featuring original paneling, brick fireplace, and newly stained hardwood flooring. A large laundry/utility room completes this level. The attached two car garage with first floor access makes unloading groceries a breeze. There is a spacious heated partially finished basement for all of your storage requirements, as well as three attics! Step outside onto the porch and enjoy nature in this ample and lovely partially wooded lot with charming New England stone walls, and plenty of privacy. This quiet and desirable neighborhood boasts incredible convenience within walking distance to Cranbury Center with Cranbury IGA Market, three restaurants, Cranbury Wines & Liquors, Fairfield County Savings Bank, and Cranbury Service Station. Algonquin Rd is just minutes from the brand new Cranbury Elementary School, Cranbury Park, the Merritt Parkway, Museum of Contemporary Art CT, Wilton, and shopping in Westport. All dimensions are from floors plans and may not be exact.
Features
- Town: Norwalk
- Rooms: 6
- Bedrooms: 3
- Baths: 2 full
- Laundry: Lower Level
- Style: Split Level
- Year Built: 1956
- Garage: 2-car Under House Garage,Paved
- Heating: Baseboard
- Cooling: Ceiling Fans
- Basement: Partial,Unfinished,Heated,Concrete Floor
- Above Grade Approx. Sq. Feet: 1,829
- Acreage: 0.76
- Est. Taxes: $7,727
- Lot Desc: Lightly Wooded,Level Lot
- Elem. School: Per Board of Ed
- Middle School: Per Board of Ed
- High School: Per Board of Ed
- Appliances: Oven/Range,Microwave,Refrigerator,Dishwasher,Washer,Electric Dryer
- MLS#: 24058200
- Buyer Broker Compensation: 2.50%
- Website: https://www.raveis.com
/raveis/24058200/24algonquinroad_norwalk_ct?source=qrflyer
Room Information
| Type | Description | Dimensions | Level |
|---|---|---|---|
| Bedroom 1 | Hardwood Floor | 11.0 x 14.0 | Upper |
| Bedroom 2 | Hardwood Floor | 9.0 x 11.0 | Upper |
| Family Room | Bay/Bow Window,Fireplace,Hardwood Floor | 12.0 x 33.0 | Lower |
| Full Bath | Full Bath,Tub w/Shower,Vinyl Floor | 5.0 x 8.0 | Upper |
| Kitchen | Remodeled,Breakfast Bar,Quartz Counters,Dining Area,Laminate Floor | 10.0 x 18.0 | Main |
| Living Room | Balcony/Deck,Combination Liv/Din Rm,Hardwood Floor | 13.0 x 24.0 | Main |
| Primary BR Suite | Full Bath,Stall Shower,Hardwood Floor | 11.0 x 14.0 | Upper |
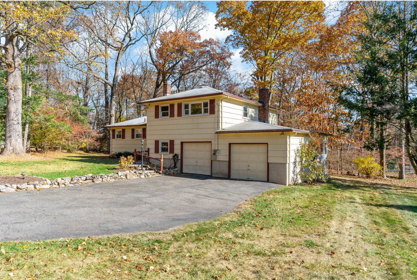
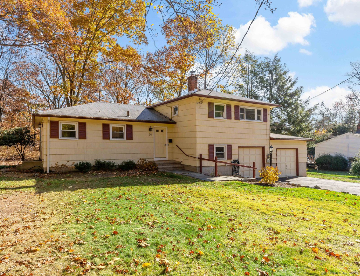
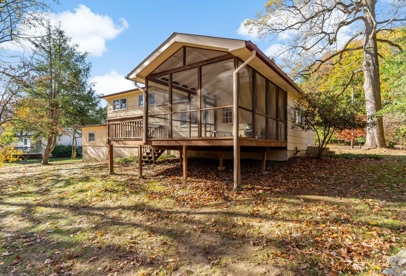
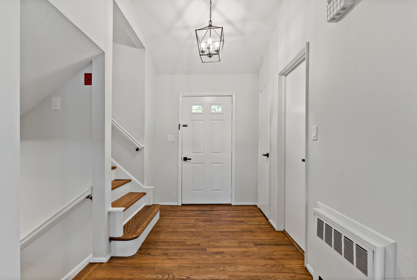
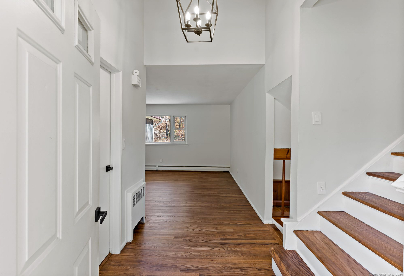
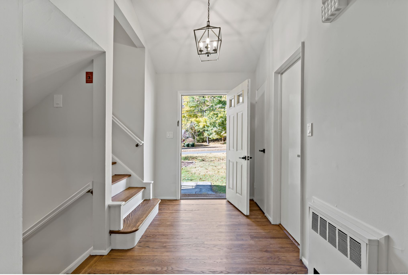
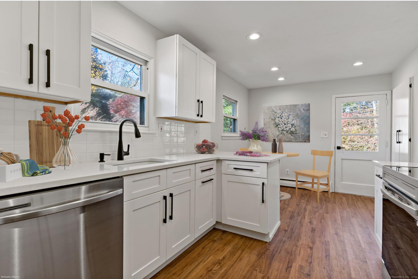
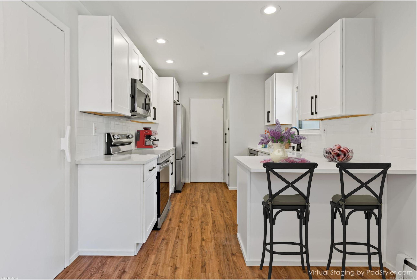

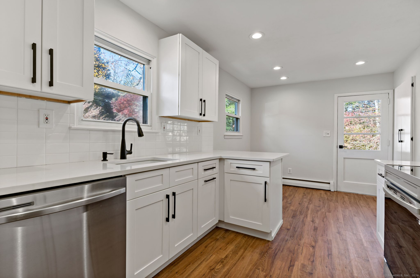
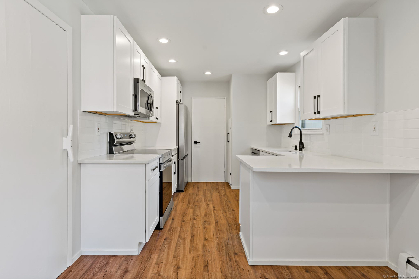
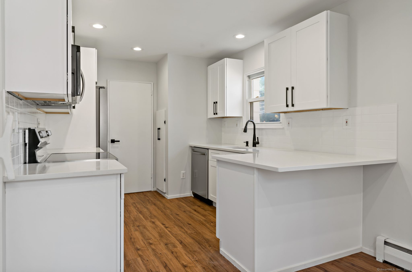
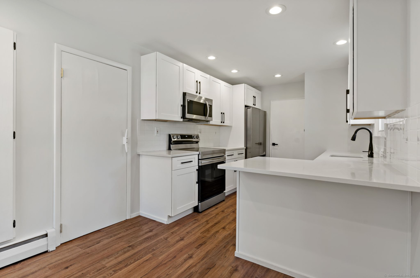
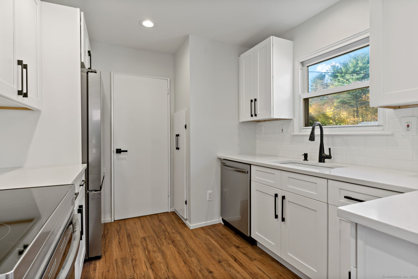
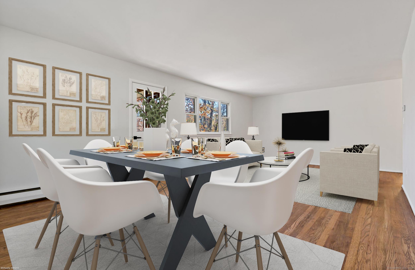
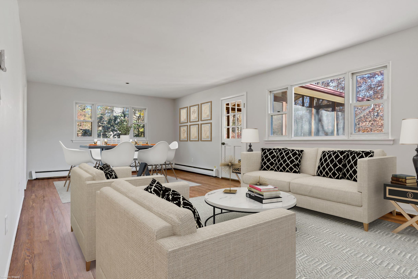

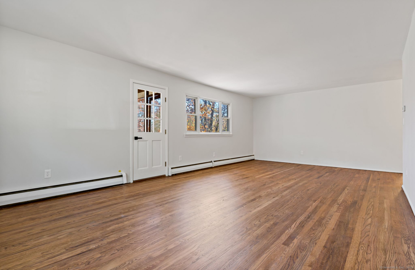
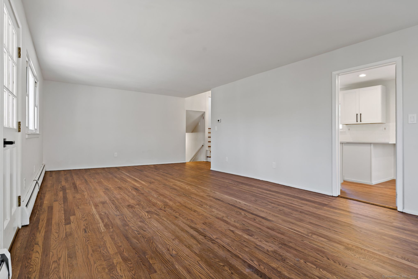
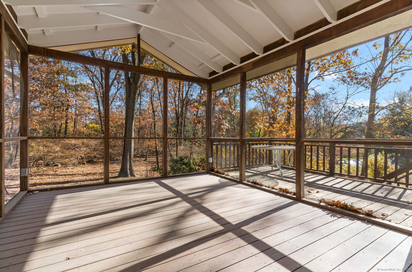
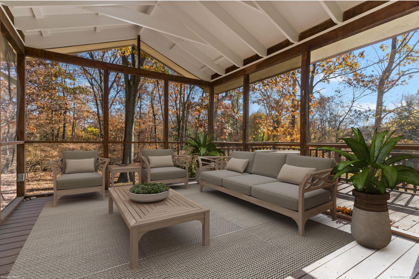
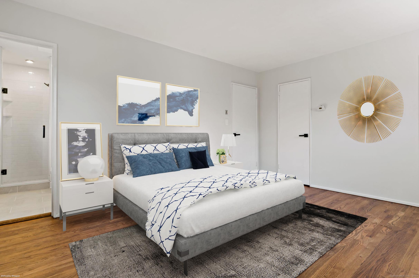
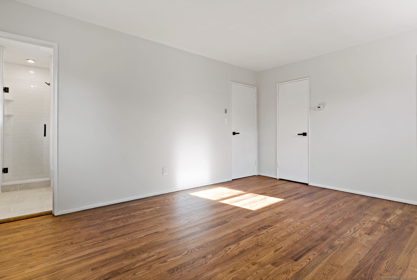
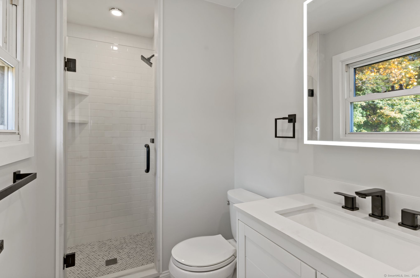
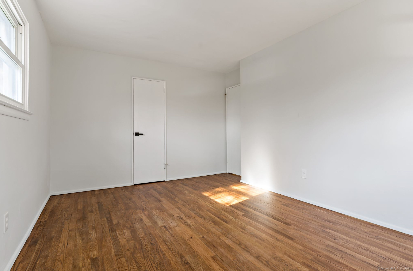
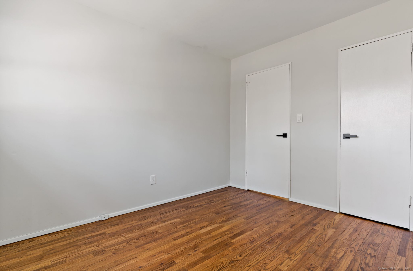
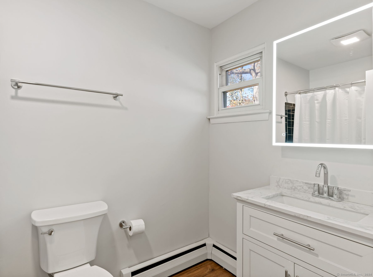
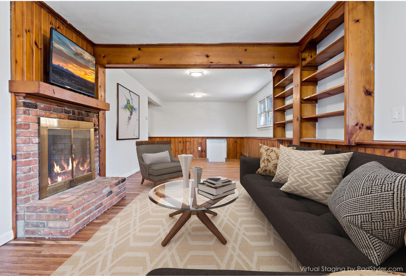
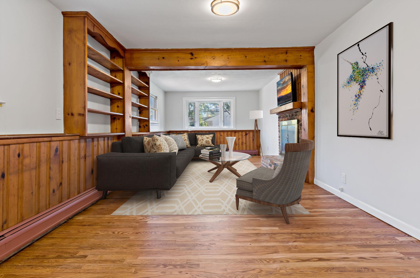
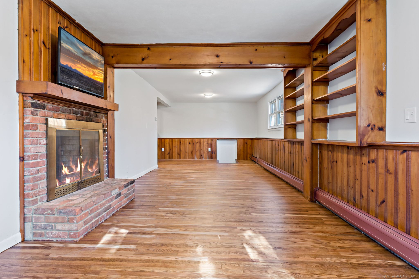
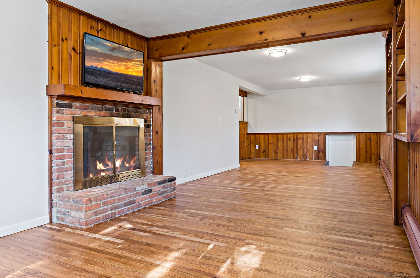
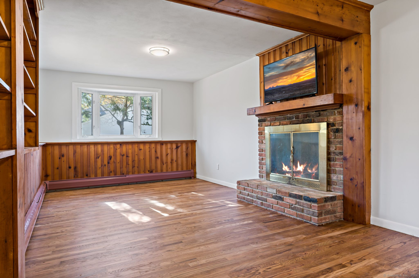
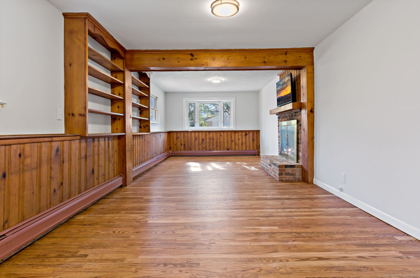
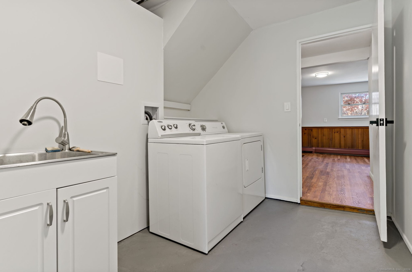
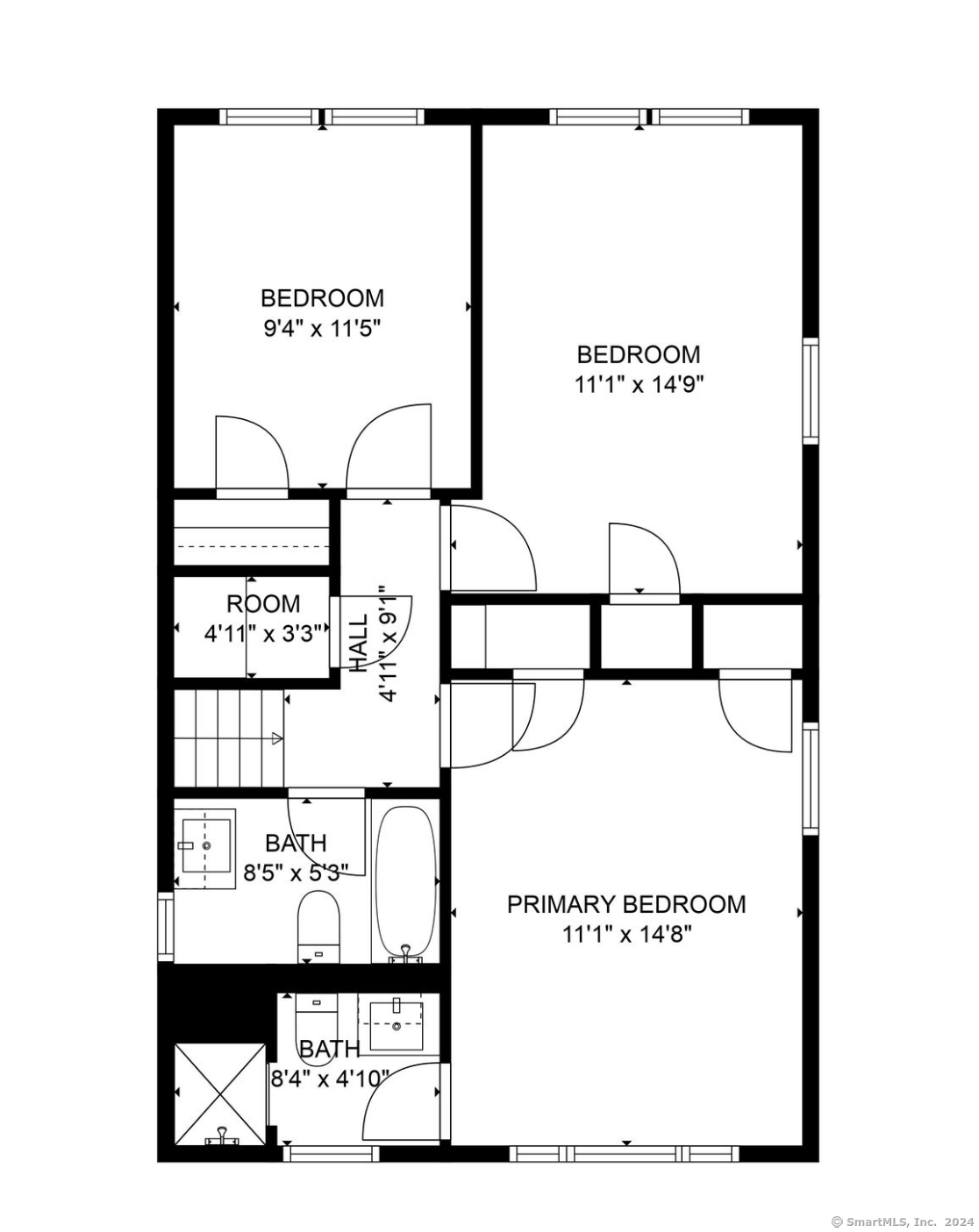
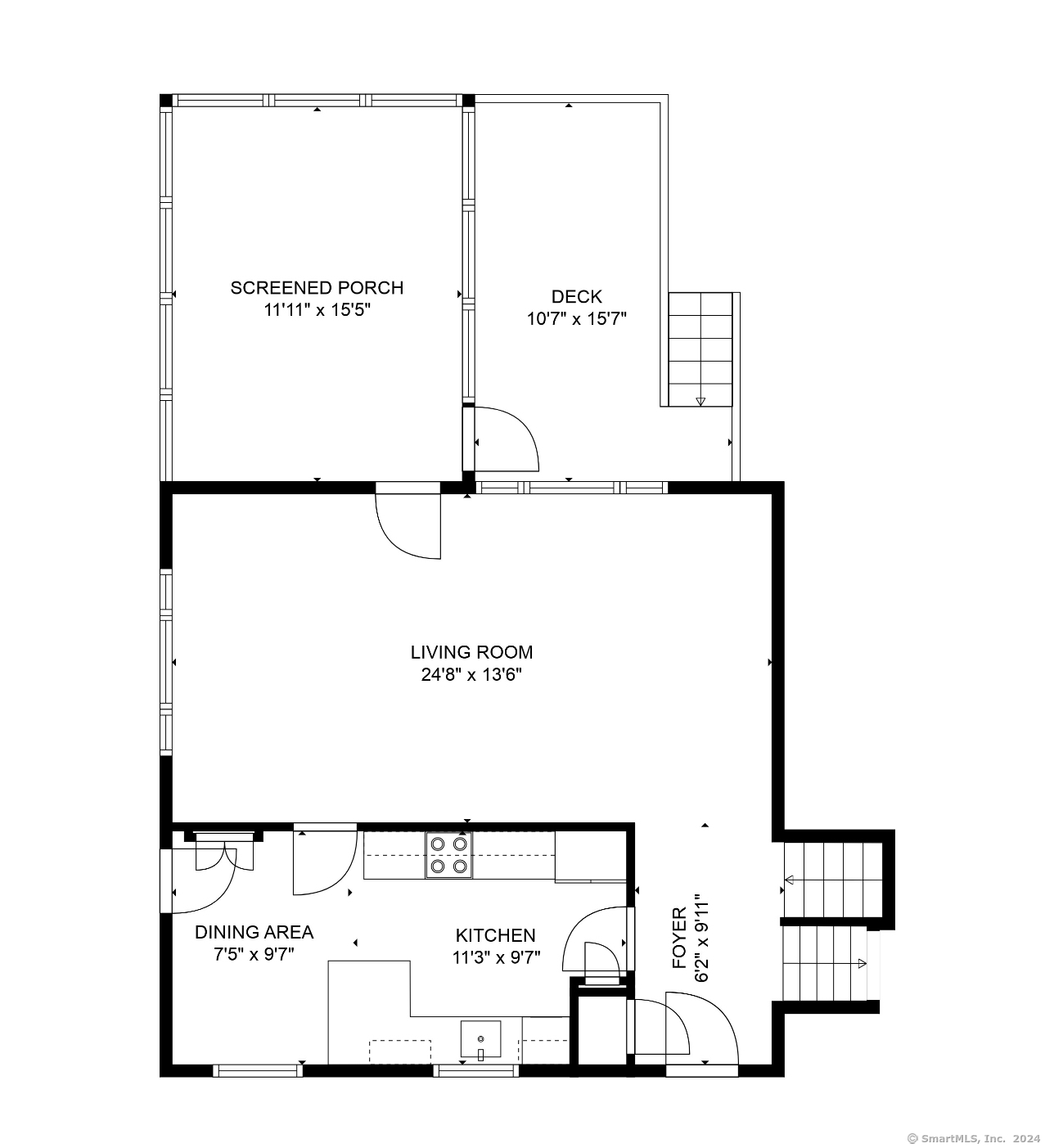
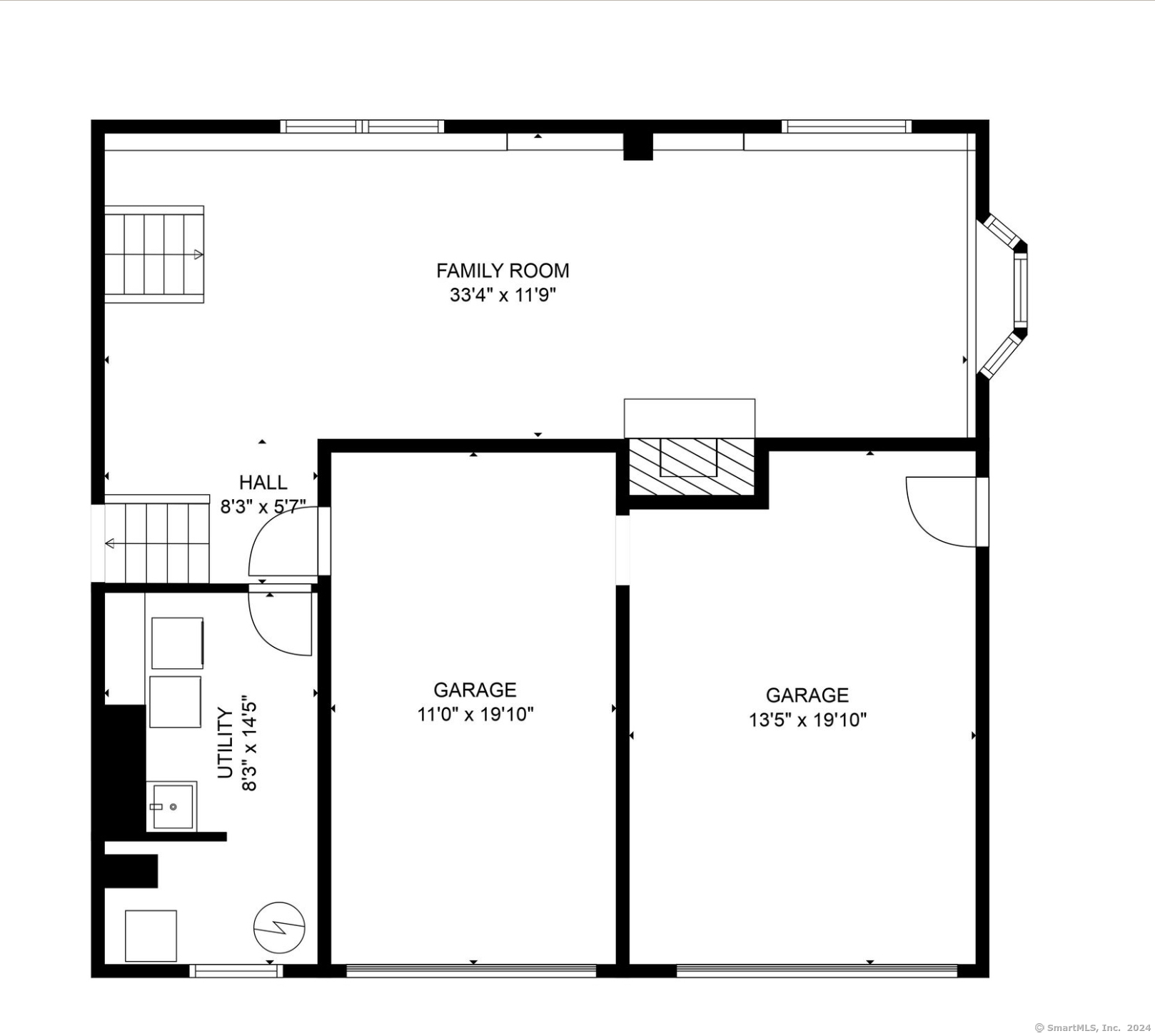
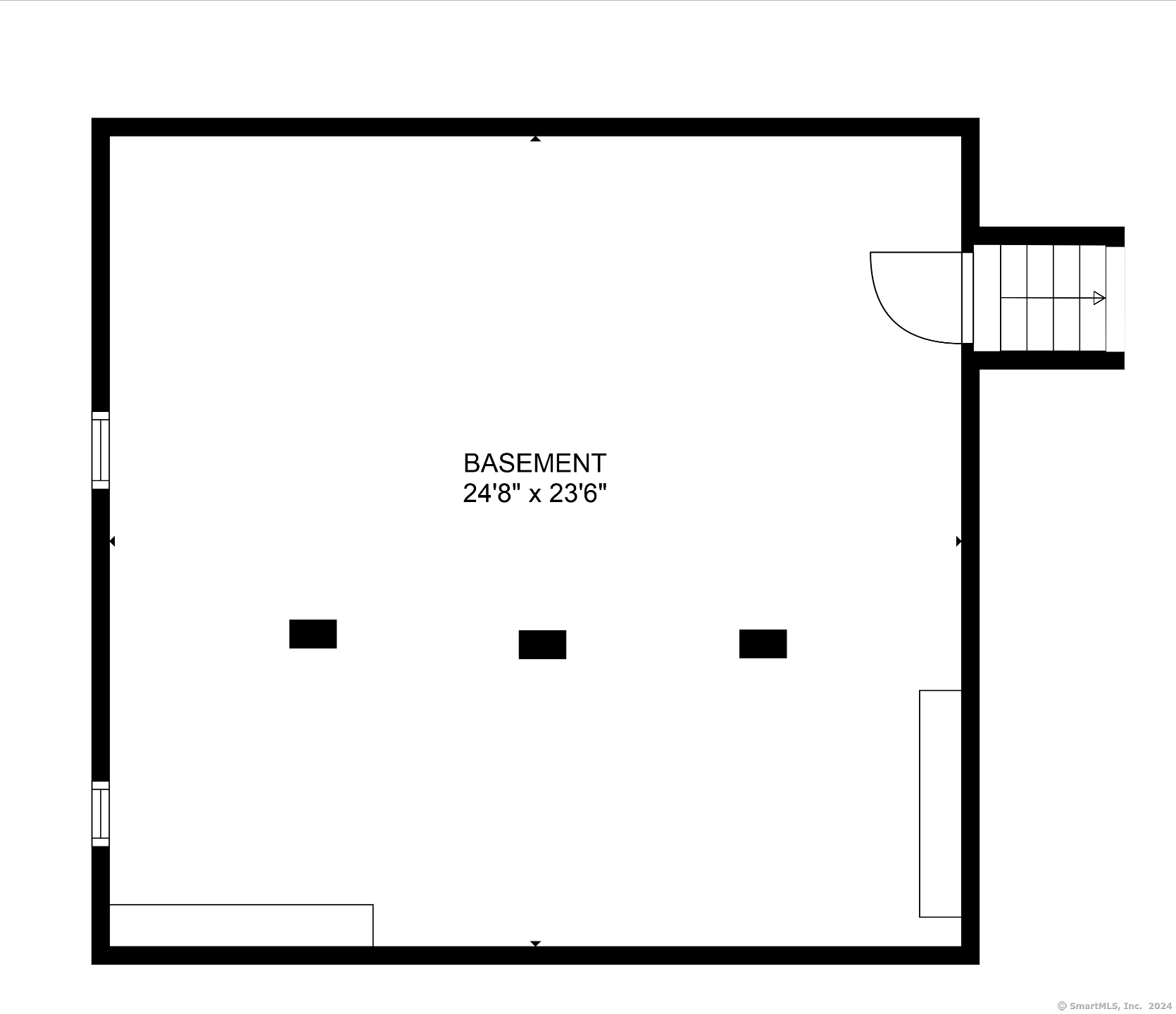
William Raveis Family of Services
Our family of companies partner in delivering quality services in a one-stop-shopping environment. Together, we integrate the most comprehensive real estate, mortgage and insurance services available to fulfill your specific real estate needs.

Joseph PasseroSales Associate
203.247.7723
Joseph.Passero@raveis.com
Our family of companies offer our clients a new level of full-service real estate. We shall:
- Market your home to realize a quick sale at the best possible price
- Place up to 20+ photos of your home on our website, raveis.com, which receives over 1 billion hits per year
- Provide frequent communication and tracking reports showing the Internet views your home received on raveis.com
- Showcase your home on raveis.com with a larger and more prominent format
- Give you the full resources and strength of William Raveis Real Estate, Mortgage & Insurance and our cutting-edge technology
To learn more about our credentials, visit raveis.com today.

Mace L. RattetVP, Mortgage Banker, William Raveis Mortgage, LLC
NMLS Mortgage Loan Originator ID 69957
914.260.5535
Mace.Rattet@raveis.com
Our Executive Mortgage Banker:
- Is available to meet with you in our office, your home or office, evenings or weekends
- Offers you pre-approval in minutes!
- Provides a guaranteed closing date that meets your needs
- Has access to hundreds of loan programs, all at competitive rates
- Is in constant contact with a full processing, underwriting, and closing staff to ensure an efficient transaction

Francine SilbermanVP, Mortgage Banker, William Raveis Mortgage, LLC
NMLS Mortgage Loan Originator ID 69244
914.260.2006
Francine.Silberman@raveis.com
Our Executive Mortgage Banker:
- Is available to meet with you in our office, your home or office, evenings or weekends
- Offers you pre-approval in minutes!
- Provides a guaranteed closing date that meets your needs
- Has access to hundreds of loan programs, all at competitive rates
- Is in constant contact with a full processing, underwriting, and closing staff to ensure an efficient transaction

Robert ReadeRegional SVP Insurance Sales, William Raveis Insurance
860.690.5052
Robert.Reade@raveis.com
Our Insurance Division:
- Will Provide a home insurance quote within 24 hours
- Offers full-service coverage such as Homeowner's, Auto, Life, Renter's, Flood and Valuable Items
- Partners with major insurance companies including Chubb, Kemper Unitrin, The Hartford, Progressive,
Encompass, Travelers, Fireman's Fund, Middleoak Mutual, One Beacon and American Reliable

Ray CashenPresident, William Raveis Attorney Network
203.925.4590
For homebuyers and sellers, our Attorney Network:
- Consult on purchase/sale and financing issues, reviews and prepares the sale agreement, fulfills lender
requirements, sets up escrows and title insurance, coordinates closing documents - Offers one-stop shopping; to satisfy closing, title, and insurance needs in a single consolidated experience
- Offers access to experienced closing attorneys at competitive rates
- Streamlines the process as a direct result of the established synergies among the William Raveis Family of Companies


24 Algonquin Road, Norwalk (Cranbury), CT, 06851
$649,900

Joseph Passero
Sales Associate
William Raveis Real Estate
Phone: 203.247.7723
Joseph.Passero@raveis.com

Mace L. Rattet
VP, Mortgage Banker
William Raveis Mortgage, LLC
Phone: 914.260.5535
Mace.Rattet@raveis.com
NMLS Mortgage Loan Originator ID 69957

Francine Silberman
VP, Mortgage Banker
William Raveis Mortgage, LLC
Phone: 914.260.2006
Francine.Silberman@raveis.com
NMLS Mortgage Loan Originator ID 69244
|
5/6 (30 Yr) Adjustable Rate Conforming* |
30 Year Fixed-Rate Conforming |
15 Year Fixed-Rate Conforming |
|
|---|---|---|---|
| Loan Amount | $519,920 | $519,920 | $519,920 |
| Term | 360 months | 360 months | 180 months |
| Initial Interest Rate** | 7.125% | 6.990% | 5.990% |
| Interest Rate based on Index + Margin | 8.125% | ||
| Annual Percentage Rate | 7.456% | 7.171% | 6.276% |
| Monthly Tax Payment | $644 | $644 | $644 |
| H/O Insurance Payment | $92 | $92 | $92 |
| Initial Principal & Interest Pmt | $3,503 | $3,456 | $4,385 |
| Total Monthly Payment | $4,239 | $4,192 | $5,121 |
* The Initial Interest Rate and Initial Principal & Interest Payment are fixed for the first and adjust every six months thereafter for the remainder of the loan term. The Interest Rate and annual percentage rate may increase after consummation. The Index for this product is the SOFR. The margin for this adjustable rate mortgage may vary with your unique credit history, and terms of your loan.
** Mortgage Rates are subject to change, loan amount and product restrictions and may not be available for your specific transaction at commitment or closing. Rates, and the margin for adjustable rate mortgages [if applicable], are subject to change without prior notice.
The rates and Annual Percentage Rate (APR) cited above may be only samples for the purpose of calculating payments and are based upon the following assumptions: minimum credit score of 740, 20% down payment (e.g. $20,000 down on a $100,000 purchase price), $1,950 in finance charges, and 30 days prepaid interest, 1 point, 30 day rate lock. The rates and APR will vary depending upon your unique credit history and the terms of your loan, e.g. the actual down payment percentages, points and fees for your transaction. Property taxes and homeowner's insurance are estimates and subject to change.









