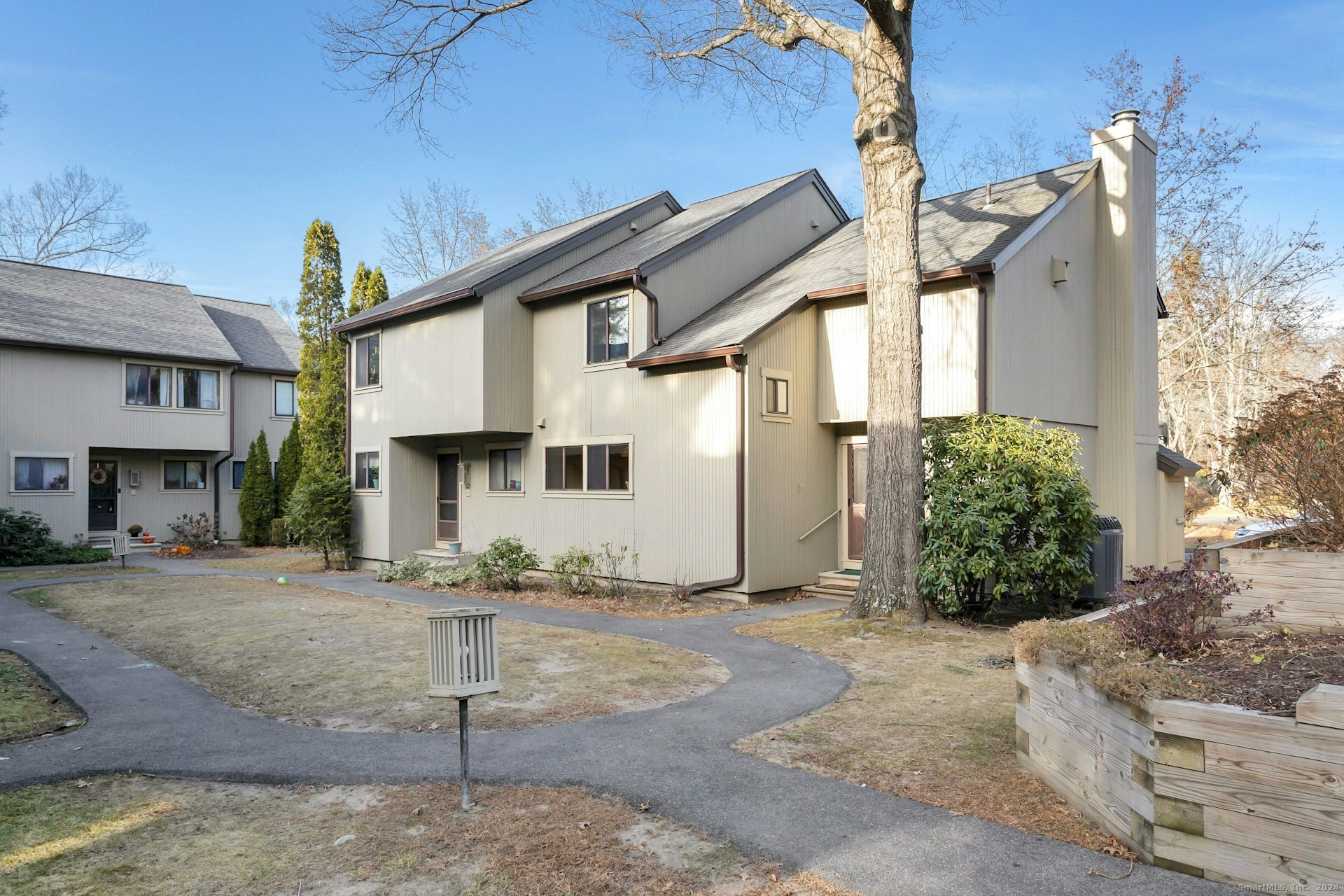
|
49 Woods Way, #49, Woodbury (Woodlake), CT, 06798 | $309,000
The home you've been waiting for! THREE-BEDROOM END UNIT overlooking a charming courtyard with raised planters. The fully renovated kitchen, boasting a large cheerful dining area, is highlighted by new Kingswood Shaker cabinetry with lots of drawers. Counters are gorgeous, high-end John Boos Butcher Block, easy care. Newer stainless-steel appliances include an LG electric range, LG VENTED microwave/exhaust fan, Samsung refrigerator and Kenmore Elite dishwasher. Commercial-grade laminate flooring is throughout the first floor. Good natural light and a well-designed floor plan maximize living space. The sizeable square living room lives larger than a traditional rectangular style. The fireplace is currently just decorative but could be restored w/permits. There is room to comfortably seat 10 people in the dining room. The full basement has the potential to be finished; currently it's permitted as unconditioned storage. Efficient utility systems keep the total monthly budgeted bill at only $402! A private detached garage and designated parking are conveniently close by. Woods Way is a quiet lane where people enjoy walking. Scenic Radar Pond is the perfect place for fishing, canoeing, or for just sitting and watching the wildlife. Nature trails, playscapes, tennis courts, basketball, and picnic areas abound. Historic Woodbury is a strolling town known as the antiques capital of CT. Come visit beautiful Woodlake, minutes to Woodbury center and commuter routes, yet a world apart. ***Be sure to click on the little camera icon under the primary photo. *** Woodlake has an additional Tax District with Fees paid Quarterly which is the Woodlake Tax District - $1, 093. 45 per quarter. Check with your accountant on tax status. Services include sewer, water, road maintenance, trash removal, common lighting, fire hydrants, tree work, security, snow removal, pest control. HOA is $395. 05 per month. The living room Fireplace cannot be used but can be restored. Many Woodlake homeowners have installed a pellet stove or wood stove instead, would need new flue liner. Permits required. Please check with HOA for specifics. FEATURES and FACTS: *3 bedrooms, 2 1/2 baths, 1640 square feet plus full basement. *1 car Garage and 1 assigned parking space. *Homestead model. *Oversized, completely redone kitchen, beautifully designed and built. * "Kingswood" custom cabinetry with abundant drawers * White-washed brick backsplash. * Gorgeous, high-end John Boos Butcher Block countertops. Easily maintained with occasional application of mineral oil (which is food safe). * Newer stainless steel appliances: LG electric range 2018, LG vented exhaust fan/microwave over range, Samsung Refrigerator 2022, Kenmore Elite Dishwasher 2019, Stainless steel sink with disposal. *New laminate flooring, commercial grade throughout first floor. *Built-in bookcases in living room. *New carpet on stairs and upper hall. *Ample closets and full storage in basement. UTILITY INFORMATION: *Heat Pump system for central air conditioning and forced warm air. *Energy efficient heat-pump hot water heater 2023. Helps to dehumidify basement and has a condensate pump. *Nest programmable thermostat. *Monthly budgeted electric bill for all utilities is $402. *Laundry room in basement. *Basement has the potential to be finished and is currently permitted as unconditioned storage. *Attic access via hatchway. Attractive courtyard to front door. *Extensive raised planting areas. *Oversized Wood Deck 13' x 11' accessed from living room sliding glass doors. *1 car detached garage with privacy wall located within steps to condo. Automatic garage opener. *1 designated parking space, also very close to condo. *No special assessments for this unit.
Features
- Town: Woodbury
- Parking: 1-car
- Heating: Heat Pump,Hot Air
- Cooling: Central Air,Heat Pump
- Levels: 2
- Amenities: Basketball Court,Gardening Area,Guest Parking,Playground/Tot Lot,Security Services,Tennis Courts
- Rooms: 6
- Bedrooms: 3
- Baths: 2 full / 1 half
- Laundry: Lower Level
- Complex: Woodlake
- Year Built: 1980
- Common Charge: $395 Monthly
- Above Grade Approx. Sq. Feet: 1,640
- Below Grade Approx. Sq. Feet: 405
- Est. Taxes: $3,604
- Lot Desc: Level Lot,On Cul-De-Sac
- Elem. School: Mitchell
- Middle School: Woodbury
- High School: Nonnewaug
- Pets Allowed: Yes
- Pet Policy: 2 pets allowed - as per r
- Appliances: Electric Range,Microwave,Refrigerator,Dishwasher,Disposal
- MLS#: 24010142
- Website: https://www.raveis.com
/prop/24010142/49woodsway_woodbury_ct?source=qrflyer
Listing courtesy of Flagpole Realty Inc
Room Information
| Type | Description | Dimensions | Level |
|---|---|---|---|
| Bedroom 1 | Wall/Wall Carpet | 10.0 x 16.0 | Upper |
| Bedroom 2 | Wall/Wall Carpet | 10.0 x 12.0 | Upper |
| Dining Room | Laminate Floor | 10.0 x 11.0 | Main |
| Full Bath | Tub w/Shower,Tile Floor | 8.0 x 9.0 | Upper |
| Half Bath | Tile Floor | 5.0 x 6.0 | Main |
| Kitchen | Remodeled,Country,Dining Area,Laminate Floor | 10.0 x 22.0 | Main |
| Living Room | Balcony/Deck,Book Shelves,Built-Ins,Sliders,Laminate Floor | 16.0 x 18.0 | Main |
| Other | Laminate Floor | 15.0 x 27.0 | Lower |
| Other | Laminate Floor | 10.0 x 12.0 | Lower |
| Primary Bath | Tub w/Shower,Tile Floor | 8.0 x 8.0 | Upper |
| Primary Bedroom | Full Bath,Wall/Wall Carpet | 12.0 x 16.0 | Upper |
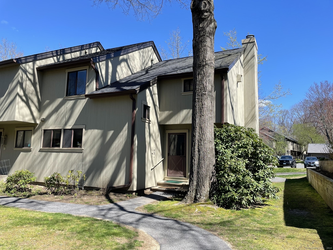
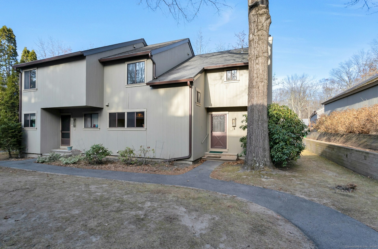
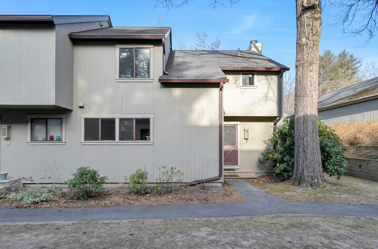
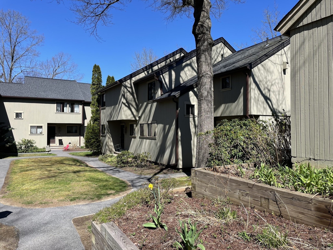
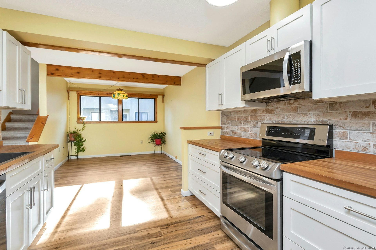
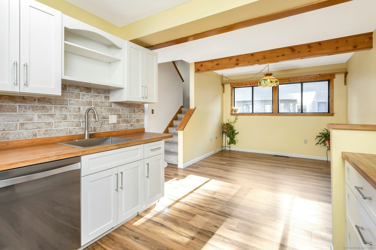
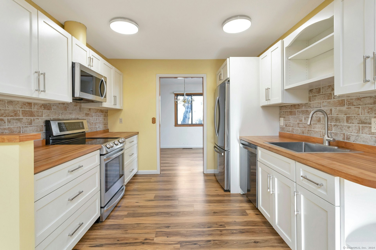
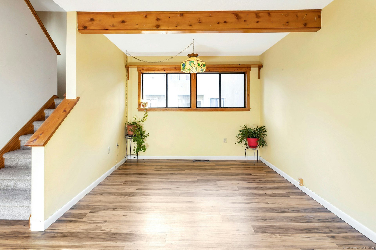
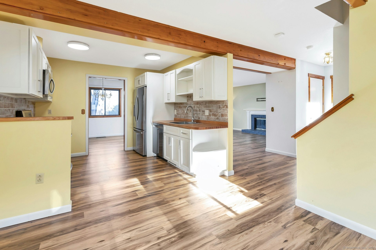
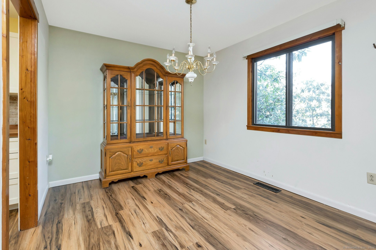
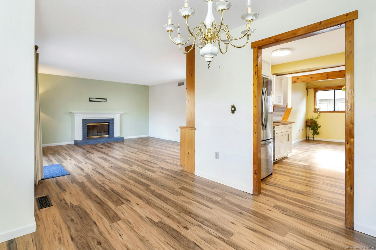
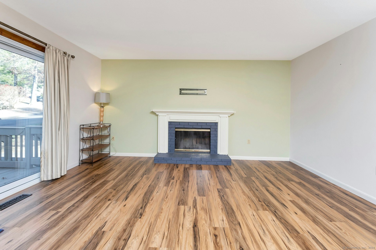
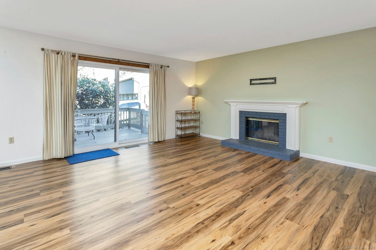
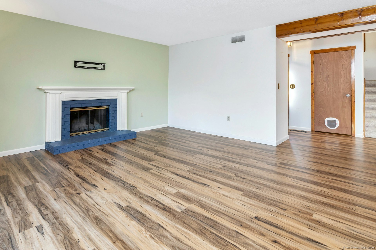
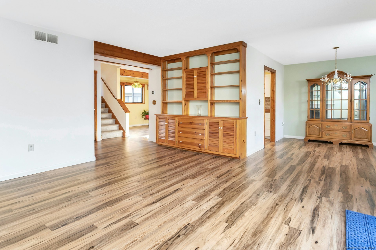
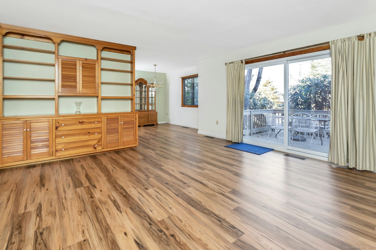
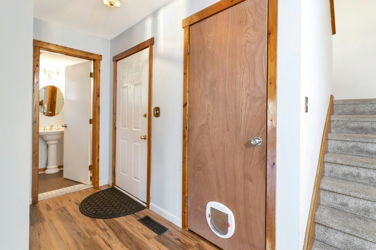
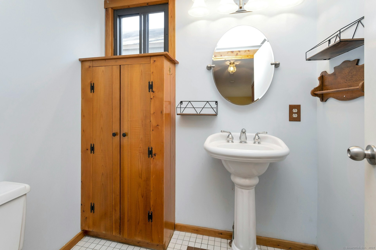
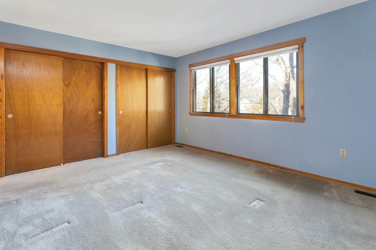
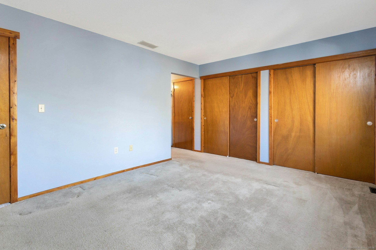
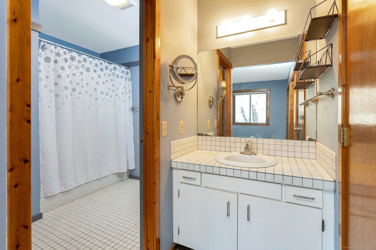
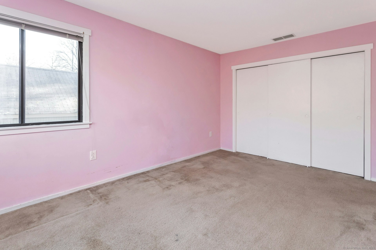
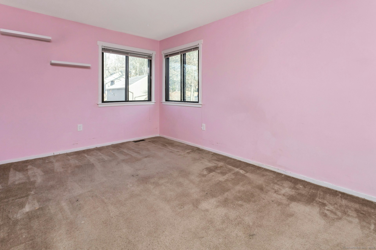
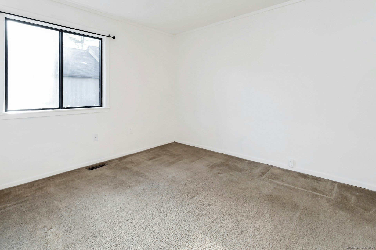
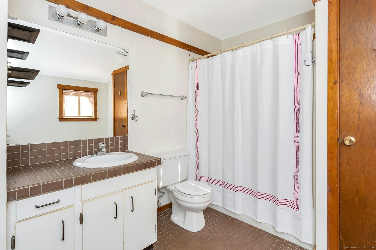
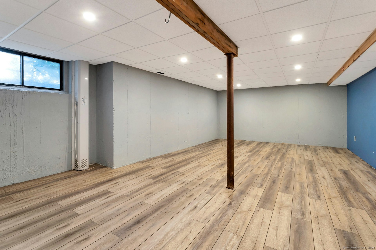
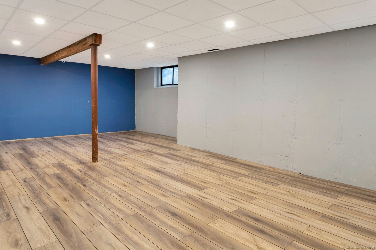
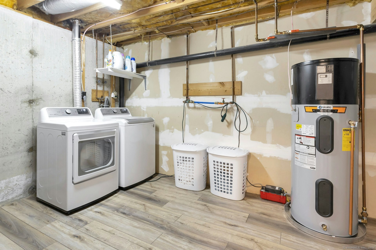
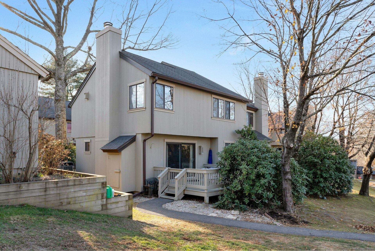
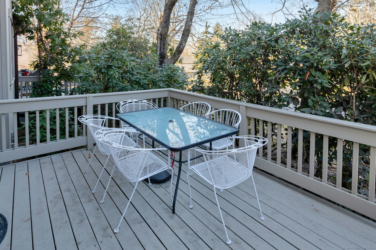
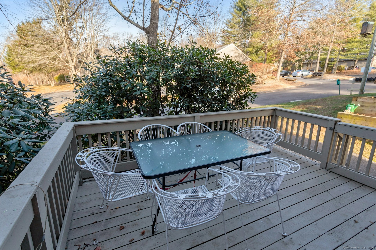
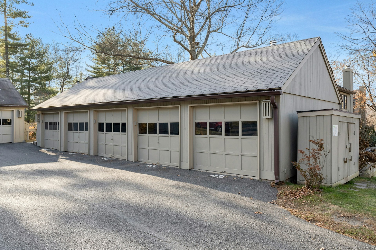
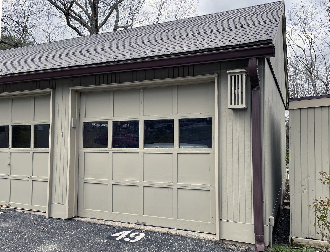
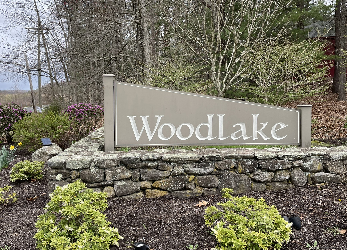
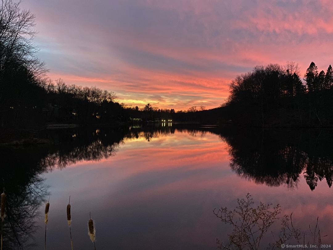
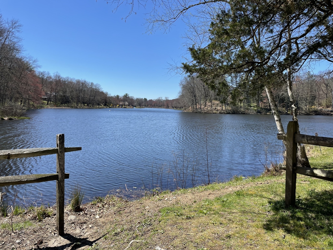
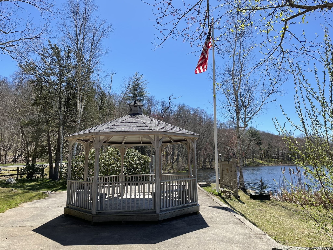
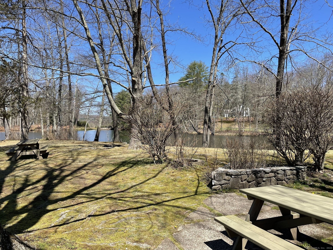
William Raveis Family of Services
Our family of companies partner in delivering quality services in a one-stop-shopping environment. Together, we integrate the most comprehensive real estate, mortgage and insurance services available to fulfill your specific real estate needs.

Customer Service
888.699.8876
Contact@raveis.com
Our family of companies offer our clients a new level of full-service real estate. We shall:
- Market your home to realize a quick sale at the best possible price
- Place up to 20+ photos of your home on our website, raveis.com, which receives over 1 billion hits per year
- Provide frequent communication and tracking reports showing the Internet views your home received on raveis.com
- Showcase your home on raveis.com with a larger and more prominent format
- Give you the full resources and strength of William Raveis Real Estate, Mortgage & Insurance and our cutting-edge technology
To learn more about our credentials, visit raveis.com today.

Frank KolbSenior Vice President - Coaching & Strategic, William Raveis Mortgage, LLC
NMLS Mortgage Loan Originator ID 81725
203.980.8025
Frank.Kolb@raveis.com
Our Executive Mortgage Banker:
- Is available to meet with you in our office, your home or office, evenings or weekends
- Offers you pre-approval in minutes!
- Provides a guaranteed closing date that meets your needs
- Has access to hundreds of loan programs, all at competitive rates
- Is in constant contact with a full processing, underwriting, and closing staff to ensure an efficient transaction

Robert ReadeRegional SVP Insurance Sales, William Raveis Insurance
860.690.5052
Robert.Reade@raveis.com
Our Insurance Division:
- Will Provide a home insurance quote within 24 hours
- Offers full-service coverage such as Homeowner's, Auto, Life, Renter's, Flood and Valuable Items
- Partners with major insurance companies including Chubb, Kemper Unitrin, The Hartford, Progressive,
Encompass, Travelers, Fireman's Fund, Middleoak Mutual, One Beacon and American Reliable

Ray CashenPresident, William Raveis Attorney Network
203.925.4590
For homebuyers and sellers, our Attorney Network:
- Consult on purchase/sale and financing issues, reviews and prepares the sale agreement, fulfills lender
requirements, sets up escrows and title insurance, coordinates closing documents - Offers one-stop shopping; to satisfy closing, title, and insurance needs in a single consolidated experience
- Offers access to experienced closing attorneys at competitive rates
- Streamlines the process as a direct result of the established synergies among the William Raveis Family of Companies


49 Woods Way, #49, Woodbury (Woodlake), CT, 06798
$309,000

Customer Service
William Raveis Real Estate
Phone: 888.699.8876
Contact@raveis.com

Frank Kolb
Senior Vice President - Coaching & Strategic
William Raveis Mortgage, LLC
Phone: 203.980.8025
Frank.Kolb@raveis.com
NMLS Mortgage Loan Originator ID 81725
|
5/6 (30 Yr) Adjustable Rate Conforming* |
30 Year Fixed-Rate Conforming |
15 Year Fixed-Rate Conforming |
|
|---|---|---|---|
| Loan Amount | $247,200 | $247,200 | $247,200 |
| Term | 360 months | 360 months | 180 months |
| Initial Interest Rate** | 6.875% | 6.875% | 5.875% |
| Interest Rate based on Index + Margin | 8.125% | ||
| Annual Percentage Rate | 7.191% | 7.042% | 6.160% |
| Monthly Tax Payment | $300 | $300 | $300 |
| H/O Insurance Payment | $75 | $75 | $75 |
| Initial Principal & Interest Pmt | $1,624 | $1,624 | $2,069 |
| Total Monthly Payment | $1,999 | $1,999 | $2,444 |
* The Initial Interest Rate and Initial Principal & Interest Payment are fixed for the first and adjust every six months thereafter for the remainder of the loan term. The Interest Rate and annual percentage rate may increase after consummation. The Index for this product is the SOFR. The margin for this adjustable rate mortgage may vary with your unique credit history, and terms of your loan.
** Mortgage Rates are subject to change, loan amount and product restrictions and may not be available for your specific transaction at commitment or closing. Rates, and the margin for adjustable rate mortgages [if applicable], are subject to change without prior notice.
The rates and Annual Percentage Rate (APR) cited above may be only samples for the purpose of calculating payments and are based upon the following assumptions: minimum credit score of 740, 20% down payment (e.g. $20,000 down on a $100,000 purchase price), $1,950 in finance charges, and 30 days prepaid interest, 1 point, 30 day rate lock. The rates and APR will vary depending upon your unique credit history and the terms of your loan, e.g. the actual down payment percentages, points and fees for your transaction. Property taxes and homeowner's insurance are estimates and subject to change. The Total Monthly Payment does not include the estimated HOA/Common Charge payment.









