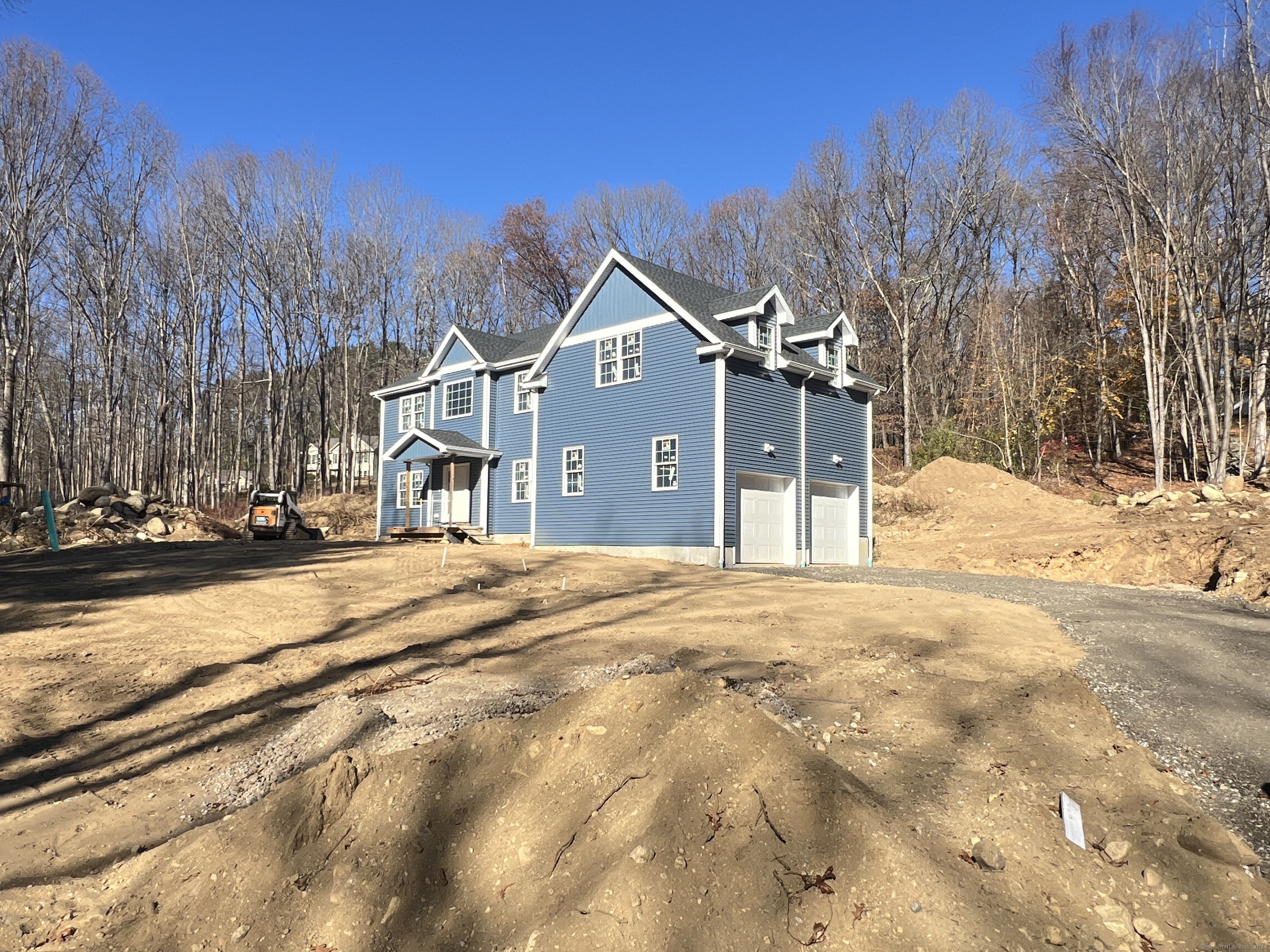
|
58 Long Mountain Road, New Milford (Long Mountain), CT, 06776 | $869,000
Welcome to your future home, a beautiful new build located minutes from the historic Village Green. A home providing the perfect balance of modern luxury, thoughtful design and everyday convenience. As you step inside you'll be greeted by a grand two-story foyer that sets the tone for the open concept living spaces that flow seamlessly throughout the home. The spacious and inviting kitchen, complete with a large center island with seating for four, blends both style and function. Beautiful quartz countertops, white shaker cabinetry, and high end appliances make this kitchen a chef's dream. A generously sized pantry closet adds extra storage, and the adjoining formal dining room presents an elegant space for entertaining. For added flexibility, a dedicated home office is located just off the living room-perfect for remote work or quiet study. Relax and unwind in the cozy living room featuring a beautiful gas fireplace, the perfect spot to gather with loved ones or enjoy a peaceful evening. Two sliders grant easy access to the backyard, where you can enjoy outdoor living and dining. The home's upper level is equally impressive, featuring a play/rec room and three generously sized bedrooms, each with ample closet space. The luxurious primary suite provides a peaceful retreat, complete with a spacious walk-in closet and a spa-like en-suite bathroom. The luxurious bath boasts high-end finishes, dual sink vanity, and a glass-enclosed shower. Convenience continues with a well-located laundry room on the second floor and an oversized two-car garage with direct access to the Kitchen. Hardwood floors and recessed lighting throughout enhance the home's light-filled, modern ambiance. The full-size, unfinished basement with a walk-out provides endless possibilities-use it for extra storage or finish it off to create additional living space. Additional features include central air and energy-efficient systems. Whether you're hosting a gathering or enjoying quiet family time, this home delivers the space, style, and functionality you've been looking for-don't miss the chance to make it yours! Construction almost complete, finishing final interior touches and site work. Professional photos coming soon.
Features
- Town: New Milford
- Rooms: 9
- Bedrooms: 4
- Baths: 2 full / 1 half
- Laundry: Upper Level
- Style: Colonial
- Year Built: 2024
- Garage: 2-car Attached Garage
- Heating: Hot Air
- Cooling: Central Air,Zoned
- Basement: Full,Full With Walk-Out
- Above Grade Approx. Sq. Feet: 2,902
- Acreage: 1.33
- Est. Taxes: $8,344
- Lot Desc: Sloping Lot
- Elem. School: Per Board of Ed
- Middle School: Sarah Noble
- High School: New Milford
- Appliances: Gas Range,Microwave,Range Hood,Refrigerator,Dishwasher
- MLS#: 24059023
- Website: https://www.raveis.com
/eprop/24059023/58longmountainroad_newmilford_ct?source=qrflyer
Listing courtesy of The Brokerage of New England
Room Information
| Type | Description | Level |
|---|---|---|
| Bedroom 1 | Hardwood Floor | Upper |
| Bedroom 2 | Hardwood Floor | Upper |
| Bedroom 3 | Hardwood Floor | Upper |
| Dining Room | Hardwood Floor | Main |
| Full Bath | Tile Floor | Upper |
| Half Bath | Tile Floor | Main |
| Kitchen | 9 ft+ Ceilings,Quartz Counters,Eating Space,Island,Pantry,Hardwood Floor | Main |
| Living Room | 9 ft+ Ceilings,Gas Log Fireplace,Sliders,Hardwood Floor | Main |
| Office | Hardwood Floor | Main |
| Primary BR Suite | Full Bath,Stall Shower,Walk-In Closet,Hardwood Floor | Upper |
| Rec/Play Room | Hardwood Floor | Upper |
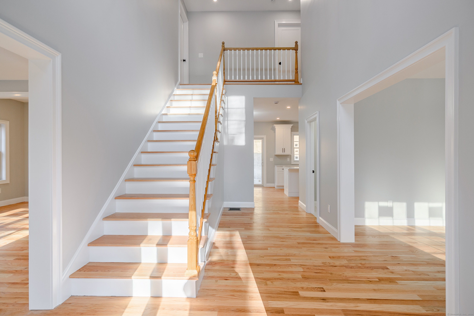
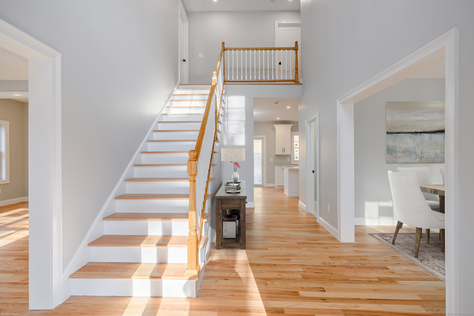
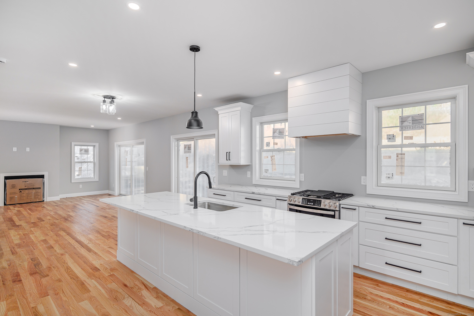
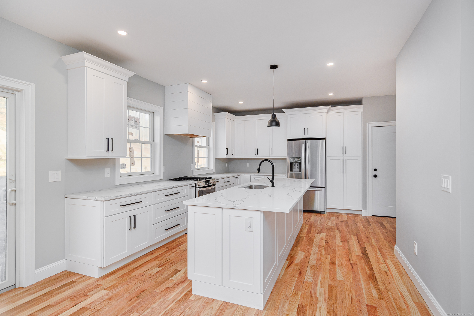
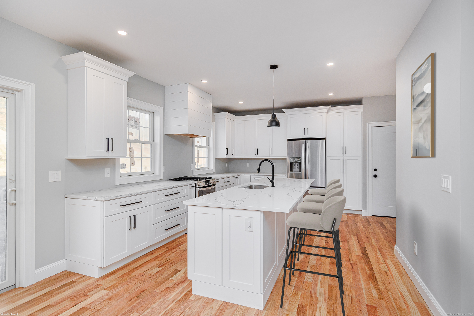
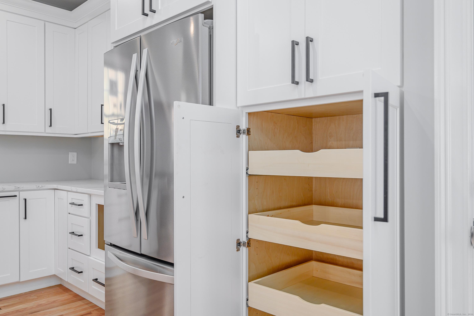
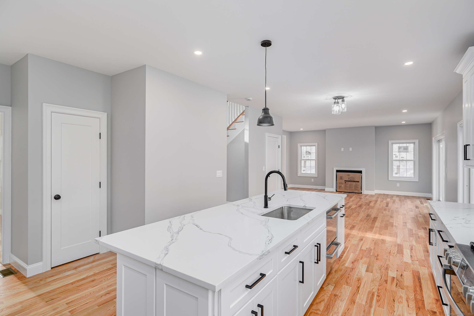
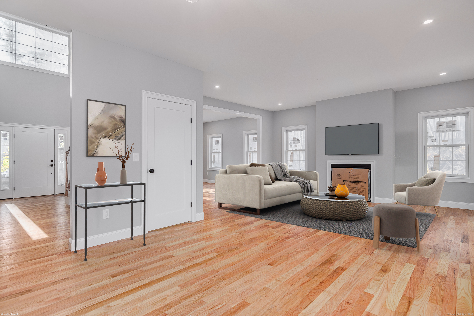
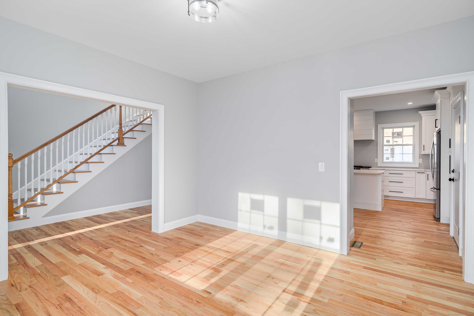
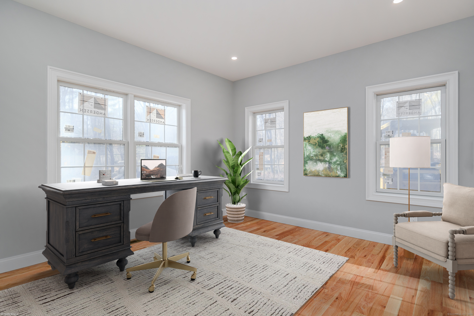
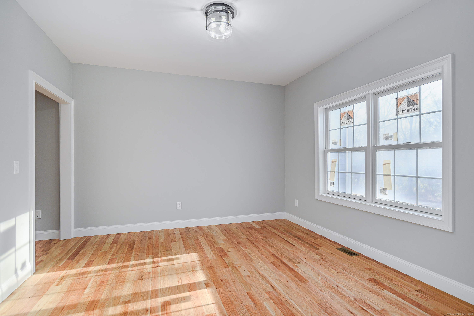
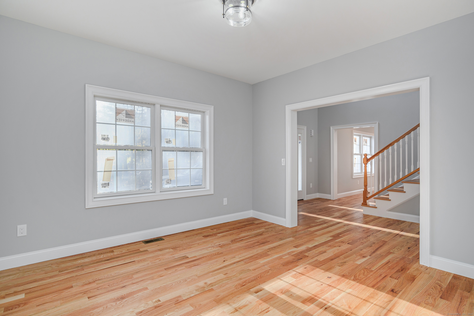
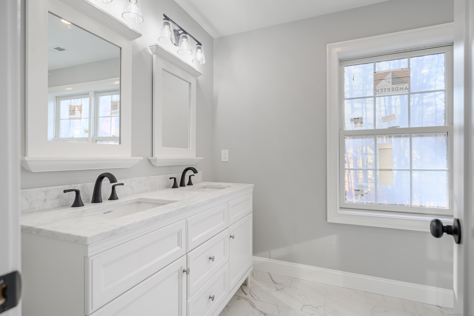
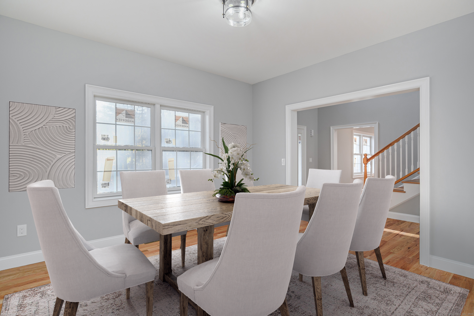
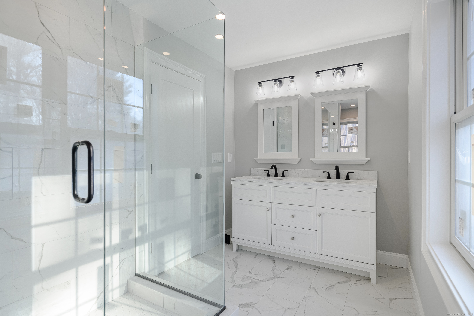
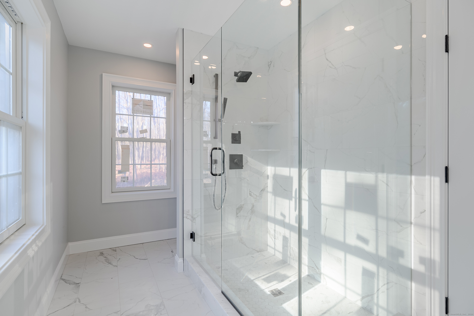
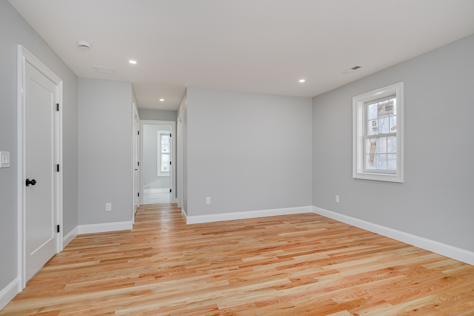
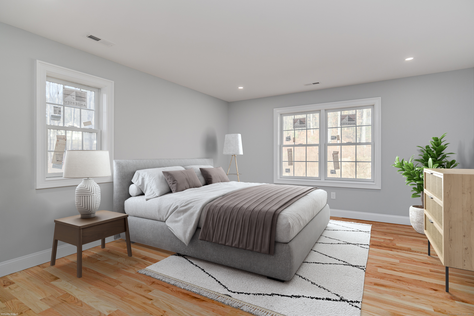
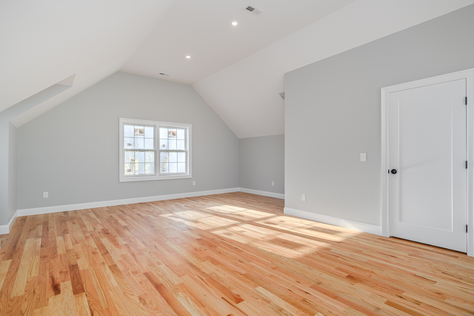
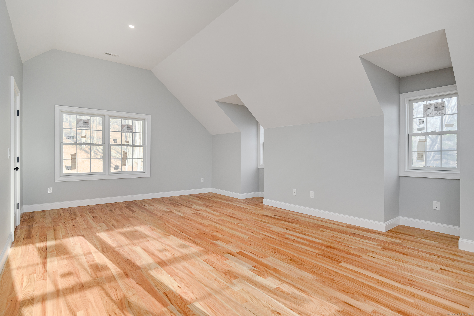
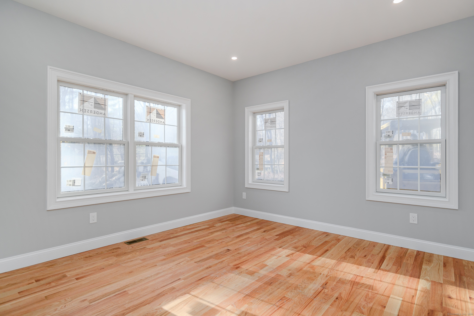
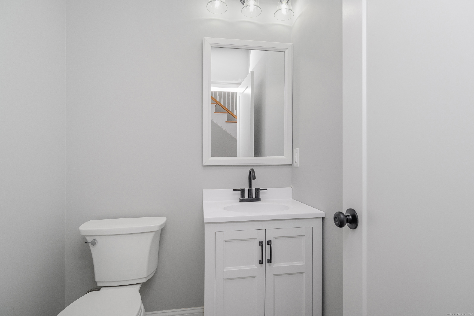
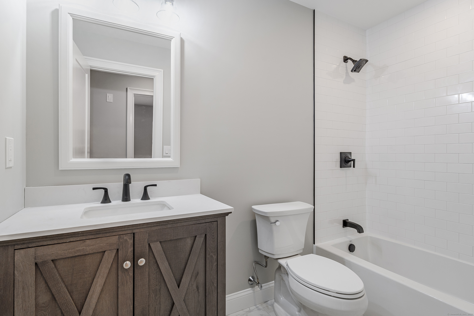
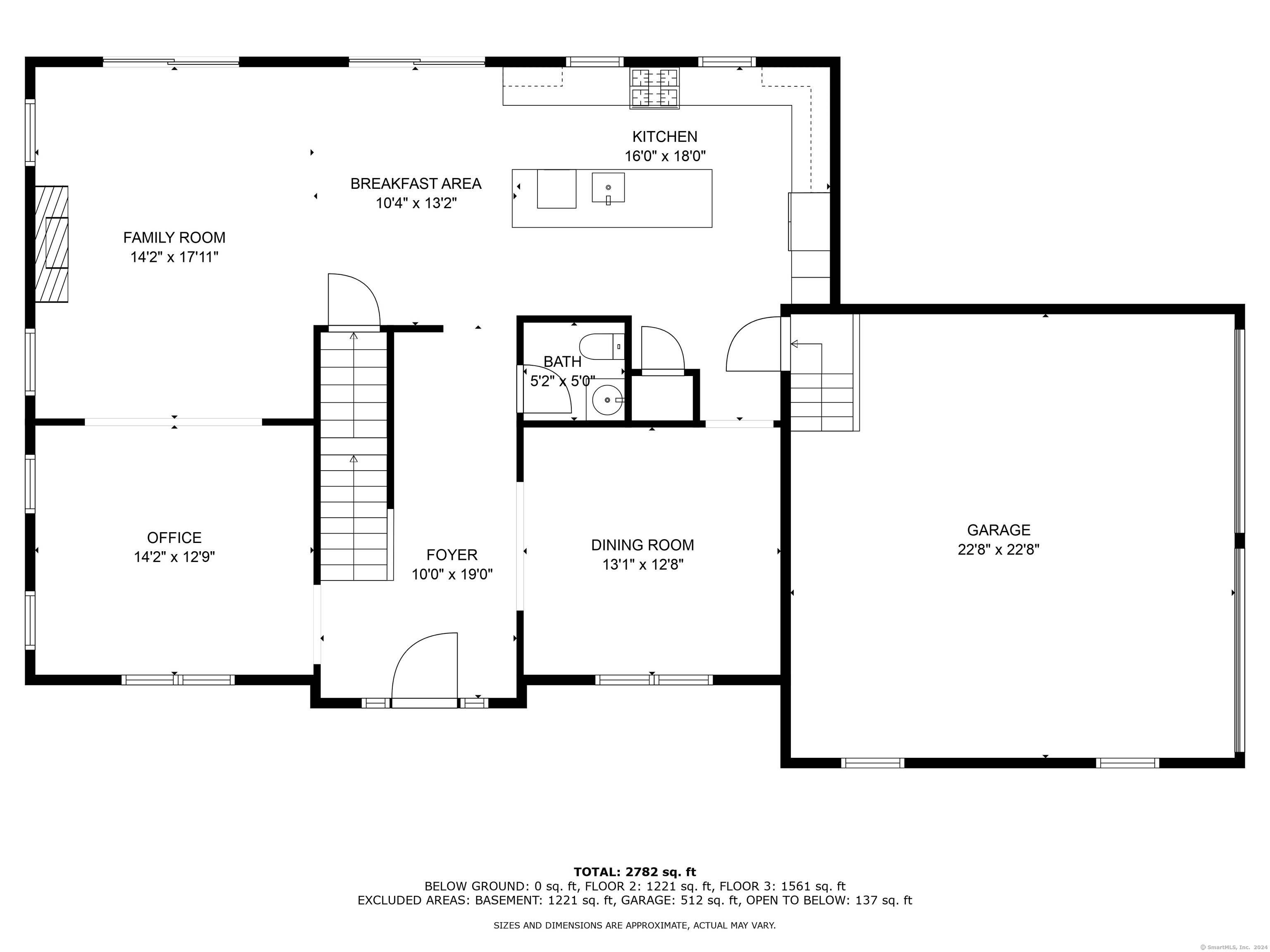
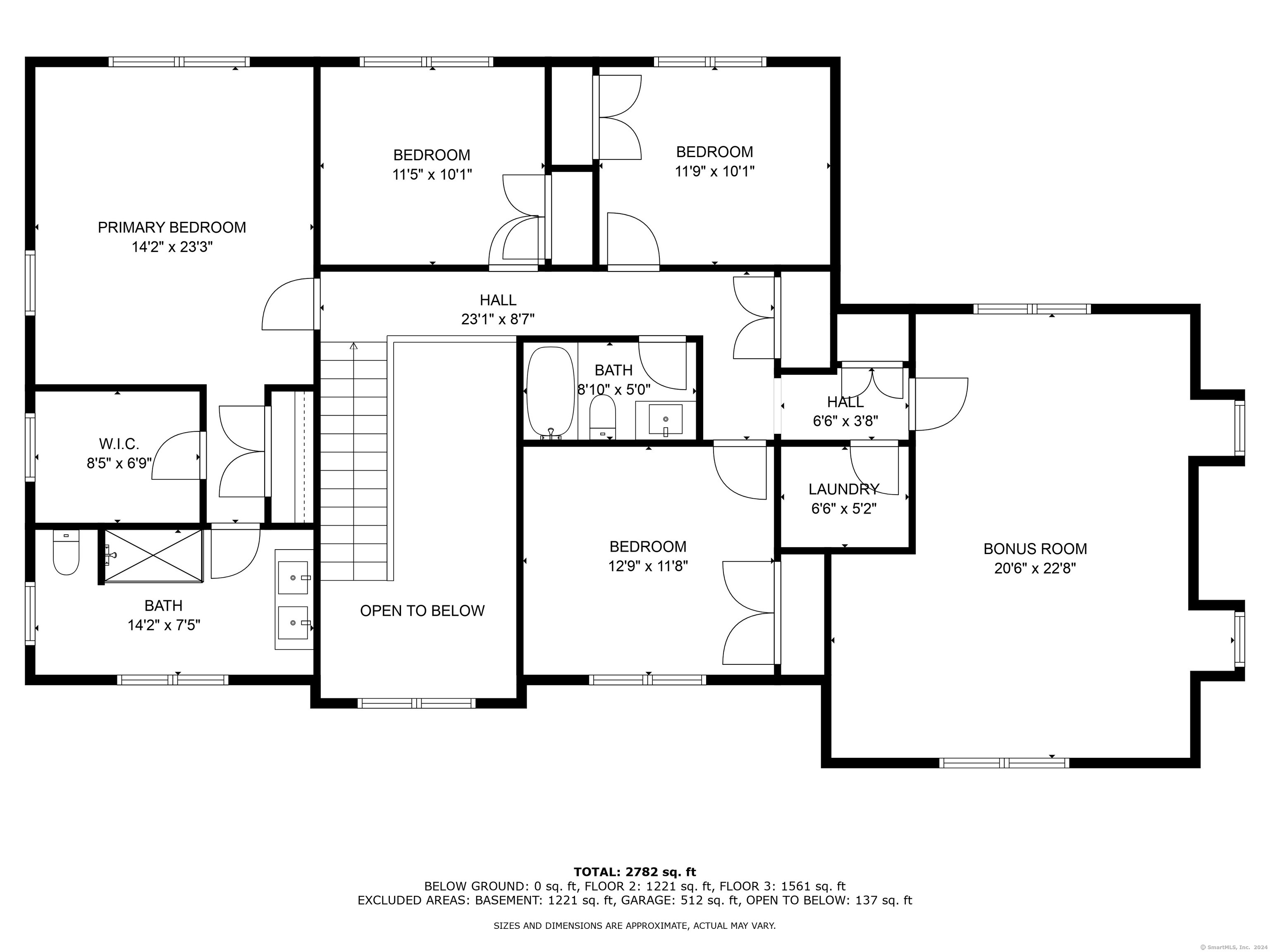
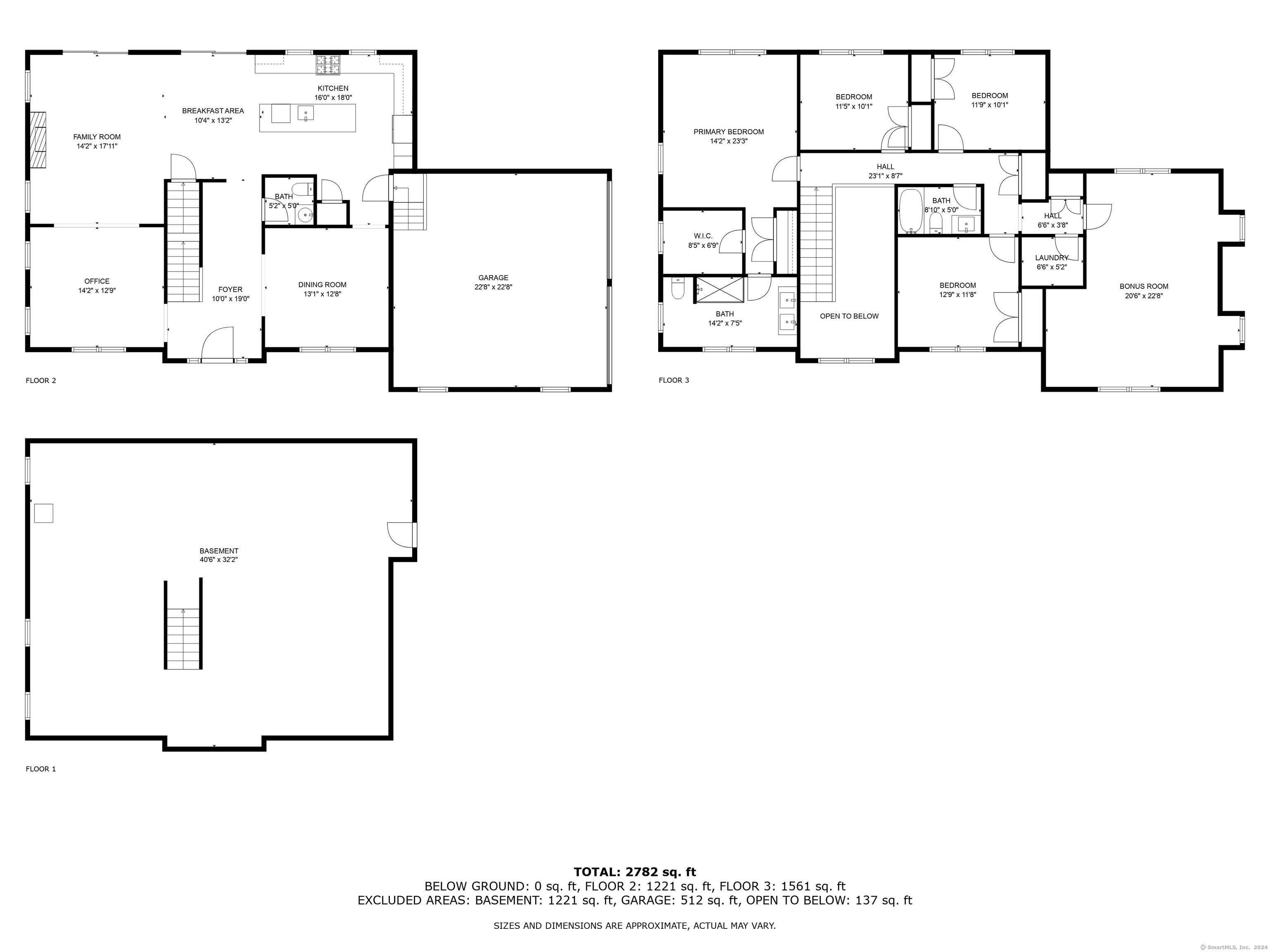
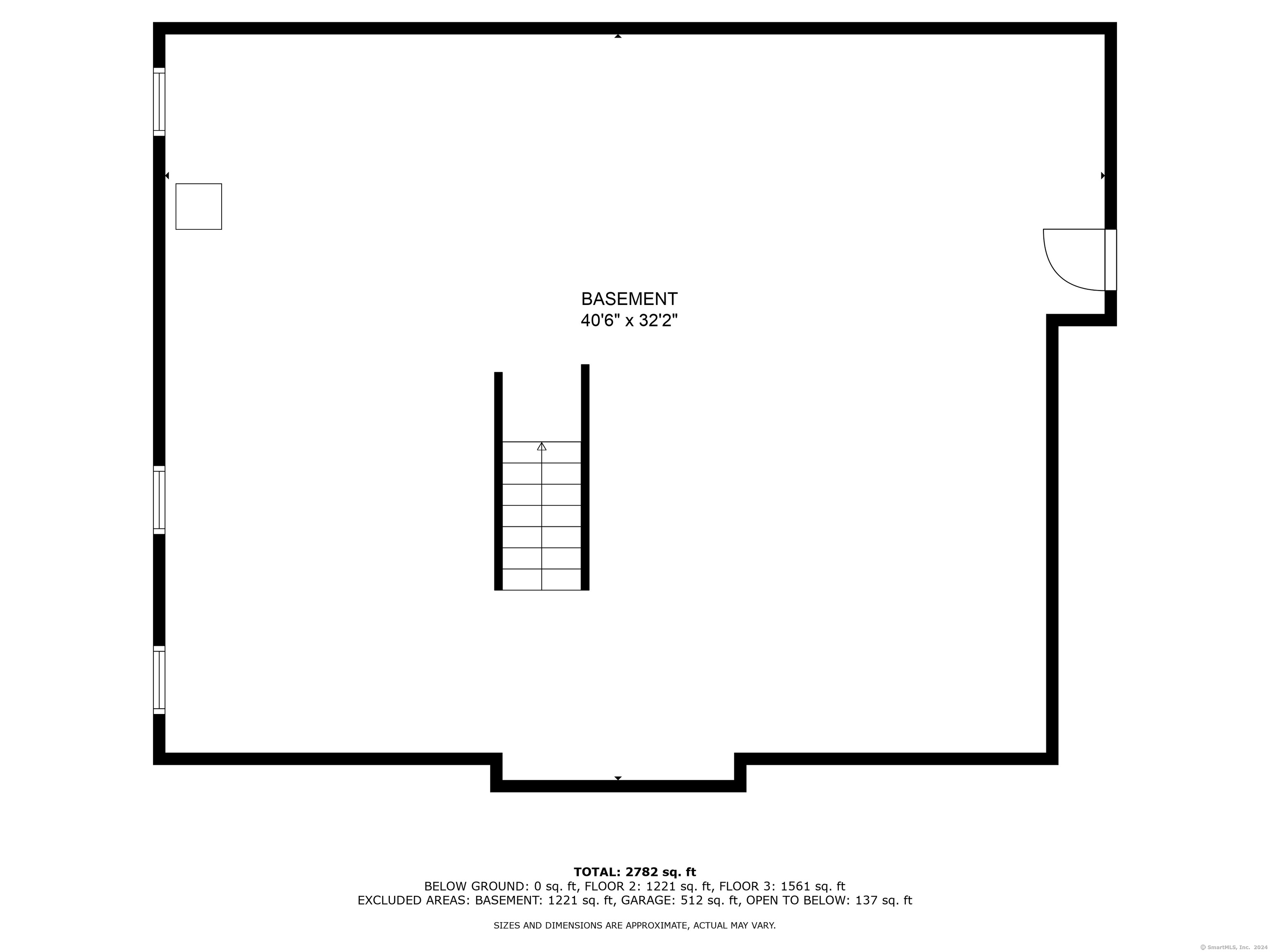
William Raveis Family of Services
Our family of companies partner in delivering quality services in a one-stop-shopping environment. Together, we integrate the most comprehensive real estate, mortgage and insurance services available to fulfill your specific real estate needs.

Customer Service
888.699.8876
Contact@raveis.com
Our family of companies offer our clients a new level of full-service real estate. We shall:
- Market your home to realize a quick sale at the best possible price
- Place up to 20+ photos of your home on our website, raveis.com, which receives over 1 billion hits per year
- Provide frequent communication and tracking reports showing the Internet views your home received on raveis.com
- Showcase your home on raveis.com with a larger and more prominent format
- Give you the full resources and strength of William Raveis Real Estate, Mortgage & Insurance and our cutting-edge technology
To learn more about our credentials, visit raveis.com today.

Matthew DeMariaVP, Mortgage Banker, William Raveis Mortgage, LLC
NMLS Mortgage Loan Originator ID 147983
845.290.3871
Matthew.DeMaria@raveis.com
Our Executive Mortgage Banker:
- Is available to meet with you in our office, your home or office, evenings or weekends
- Offers you pre-approval in minutes!
- Provides a guaranteed closing date that meets your needs
- Has access to hundreds of loan programs, all at competitive rates
- Is in constant contact with a full processing, underwriting, and closing staff to ensure an efficient transaction

Michael AlvordInsurance Sales Director, William Raveis Insurance
203.925.4507
Michael.Alvord@raveis.com
Our Insurance Division:
- Will Provide a home insurance quote within 24 hours
- Offers full-service coverage such as Homeowner's, Auto, Life, Renter's, Flood and Valuable Items
- Partners with major insurance companies including Chubb, Kemper Unitrin, The Hartford, Progressive,
Encompass, Travelers, Fireman's Fund, Middleoak Mutual, One Beacon and American Reliable

Ray CashenPresident, William Raveis Attorney Network
203.925.4590
For homebuyers and sellers, our Attorney Network:
- Consult on purchase/sale and financing issues, reviews and prepares the sale agreement, fulfills lender
requirements, sets up escrows and title insurance, coordinates closing documents - Offers one-stop shopping; to satisfy closing, title, and insurance needs in a single consolidated experience
- Offers access to experienced closing attorneys at competitive rates
- Streamlines the process as a direct result of the established synergies among the William Raveis Family of Companies


58 Long Mountain Road, New Milford (Long Mountain), CT, 06776
$869,000

Customer Service
William Raveis Real Estate
Phone: 888.699.8876
Contact@raveis.com

Matthew DeMaria
VP, Mortgage Banker
William Raveis Mortgage, LLC
Phone: 845.290.3871
Matthew.DeMaria@raveis.com
NMLS Mortgage Loan Originator ID 147983
|
5/6 (30 Yr) Adjustable Rate Jumbo* |
30 Year Fixed-Rate Jumbo |
15 Year Fixed-Rate Jumbo |
|
|---|---|---|---|
| Loan Amount | $695,200 | $695,200 | $695,200 |
| Term | 360 months | 360 months | 180 months |
| Initial Interest Rate** | 5.750% | 6.500% | 6.000% |
| Interest Rate based on Index + Margin | 8.125% | ||
| Annual Percentage Rate | 6.844% | 6.597% | 6.158% |
| Monthly Tax Payment | $695 | $695 | $695 |
| H/O Insurance Payment | $92 | $92 | $92 |
| Initial Principal & Interest Pmt | $4,057 | $4,394 | $5,866 |
| Total Monthly Payment | $4,844 | $5,181 | $6,653 |
* The Initial Interest Rate and Initial Principal & Interest Payment are fixed for the first and adjust every six months thereafter for the remainder of the loan term. The Interest Rate and annual percentage rate may increase after consummation. The Index for this product is the SOFR. The margin for this adjustable rate mortgage may vary with your unique credit history, and terms of your loan.
** Mortgage Rates are subject to change, loan amount and product restrictions and may not be available for your specific transaction at commitment or closing. Rates, and the margin for adjustable rate mortgages [if applicable], are subject to change without prior notice.
The rates and Annual Percentage Rate (APR) cited above may be only samples for the purpose of calculating payments and are based upon the following assumptions: minimum credit score of 740, 20% down payment (e.g. $20,000 down on a $100,000 purchase price), $1,950 in finance charges, and 30 days prepaid interest, 1 point, 30 day rate lock. The rates and APR will vary depending upon your unique credit history and the terms of your loan, e.g. the actual down payment percentages, points and fees for your transaction. Property taxes and homeowner's insurance are estimates and subject to change.









