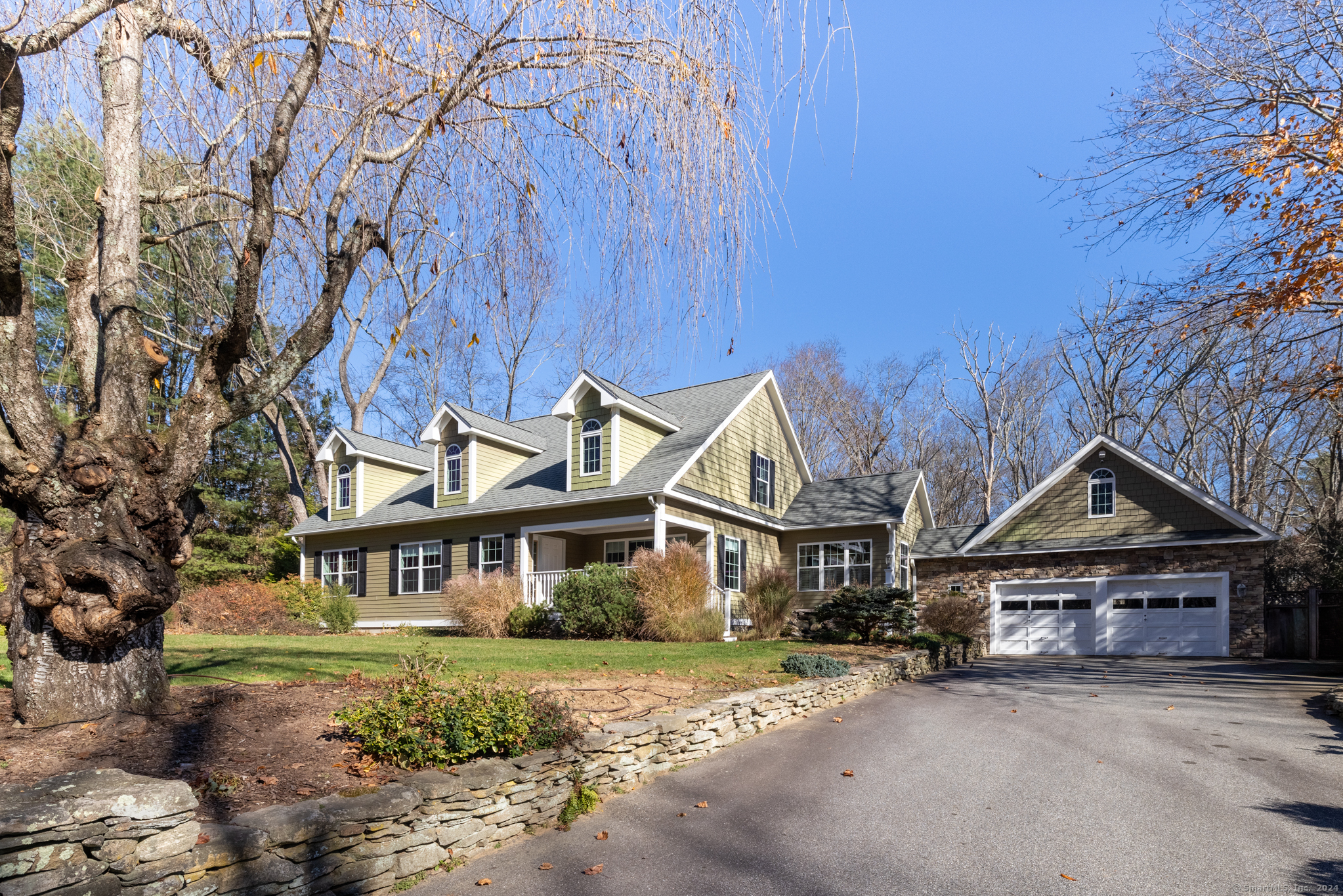
|
54 Fern Road, Mansfield (Storrs), CT, 06268 | $664,950
Another Unicorn. . . This spacious and modern Cape-Cod style home sits on a corner lot and features beautiful grounds with a waterfall feature at entry, a rear deck for outdoor dining and a garden area with a fire-pit. The low-maintenance exterior construction includes Hardie Plank siding, Azek Trim and Leaf Guard 'no-clean' gutters that all drain underground to curtain drain. The open entry porch leads up to the front door and into a vestibule with a large coat closet and tile floor. From there you enter the open-plan great room featuring hardwood floors, two distinct seating areas combining kitchen with a comfortable lounge. There is a propane log fireplace and an informal dining space. From the great room you can access the French doors leading to the Azek deck and back yard. The kitchen opens to seating area and informal dining with unique shaped island and built-ins. Hideaway slide TV built into wall above the fireplace, upgraded lighting. You can also access the large double garage and of course the stairs to the second floor, lower level and master suites. This floor plan easily functions as dual primary suites on the first floor, in-law or companion set up. There is a total of 4 1/2 bathrooms. The bathrooms all have tiled showers with a European flare. The second floor has two front-to-back bedrooms, each with ensuite remodeled baths. The lower level is almost completely built out with open area, dedicated office and private exterior entry from rear of house CONTINUED There is a newly renovated laundry room with stacked washer/dryer. The spacious den features a large seating area, Surround sound TV setup, air-hockey table and an amazing bar. A perfect entertainment space for the family to watch a movie or enjoy game night with your friends. Radiant heat in the floors throughout the 1st floor and Master bedroom with baseboard heat on 2nd floor and in the basement. There is a large 2-car, mechanical friendly, attached garage with updated electrical and built-in cabinets. NOTES FROM THE OWNER ABKOUT QUESTIONS. . . Regarding the radiant heat, it works very well to keep areas with high ceilings comfortable. Also, because it's warming your feet up, you can usually have the thermostats set lower than conventional baseboard heat. As to the cost of running it, as gas is used in the fireplaces, for cooking and for hot water, it is hard to say how much is just the radiant heat. What I can tell you is that we generally fill the tank four times a year on average, (obviously less in a mild winter) and it usually costs about $800 a fill, so figure $3-$4000 per year for all of the above. Regarding the siding paint. I had a company out a month or so ago to clean the roof and the chemicals they used left some staining on the siding. Too cold to repaint that area now.
Features
- Town: Mansfield
- Rooms: 10
- Bedrooms: 4
- Baths: 4 full / 1 half
- Laundry: Lower Level
- Style: Cape Cod
- Year Built: 2011
- Garage: 2-car Attached Garage,Paved,Off Street Parking,Driveway
- Heating: Baseboard,Hot Water,Radiant,Zoned
- Cooling: None
- Basement: Full,Heated,Interior Access,Partially Finished,Liveable Space
- Above Grade Approx. Sq. Feet: 3,549
- Acreage: 1.12
- Est. Taxes: $8,625
- Lot Desc: Corner Lot,Lightly Wooded,Professionally Landscaped,Water View
- Water Front: Yes
- Elem. School: Per Board of Ed
- Middle School: Mansfield
- High School: E. O. Smith
- Appliances: Gas Cooktop,Oven/Range,Wall Oven,Convection Oven,Microwave,Range Hood,Refrigerator,Dishwasher,Washer,Dryer,Wine Chiller
- MLS#: 24058454
- Website: https://www.raveis.com
/eprop/24058454/54fernroad_mansfield_ct?source=qrflyer
Listing courtesy of Home Selling Team
Room Information
| Type | Description | Dimensions | Level |
|---|---|---|---|
| Bedroom 1 | Beams,Walk-In Closet,Hardwood Floor,Tub w/Shower | 12.0 x 21.0 | Main |
| Bedroom 2 | Full Bath,Wall/Wall Carpet | 15.0 x 28.0 | Upper |
| Dining Room | Bay/Bow Window,Vaulted Ceiling,French Doors,Hardwood Floor | 12.0 x 13.0 | Main |
| Family Room | Palladian Window(s),9 ft+ Ceilings,Cathedral Ceiling,Hardwood Floor | 12.0 x 21.0 | Main |
| Family Room | Built-Ins,Wet Bar,Entertainment Center | 25.0 x 26.0 | Lower |
| Kitchen | Palladian Window(s),Built-Ins,Granite Counters,Double-Sink,Island,Hardwood Floor | 14.0 x 18.0 | Main |
| Living Room | Gas Log Fireplace,Hardwood Floor | 13.0 x 21.0 | Main |
| Office | Wall/Wall Carpet | 11.0 x 11.0 | Lower |
| Primary Bedroom | Vaulted Ceiling,Gas Log Fireplace,Stall Shower,Whirlpool Tub,Sliders,Engineered Wood Floor | 26.0 x 25.0 | Main |
| Primary Bedroom | Balcony/Deck,Built-Ins,Sliders,Walk-In Closet,Wall/Wall Carpet | 16.0 x 35.0 | Upper |
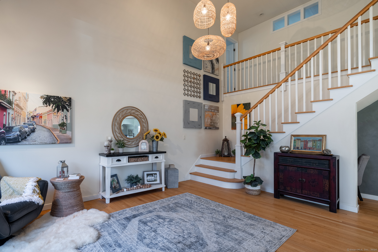
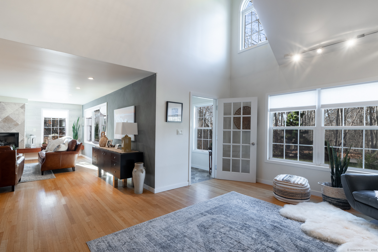
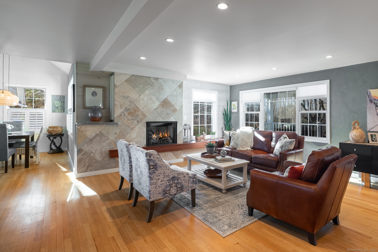
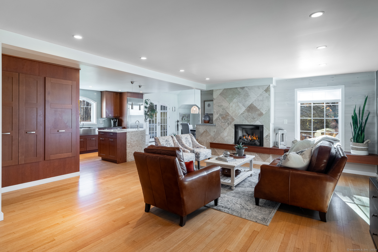
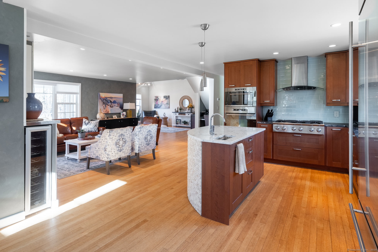
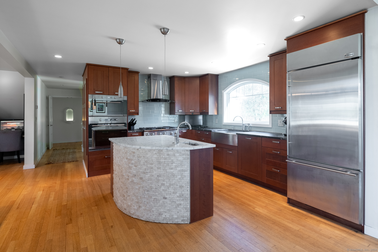
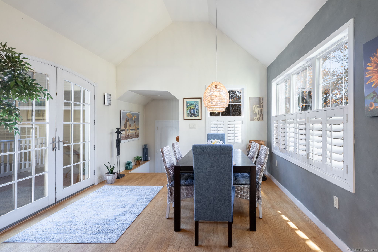
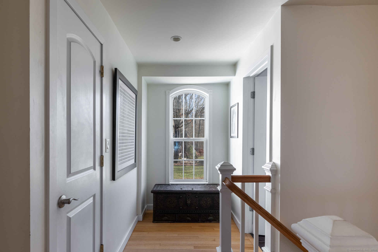
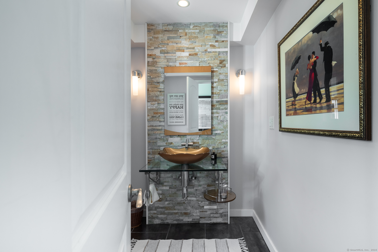
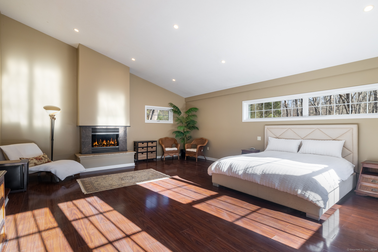
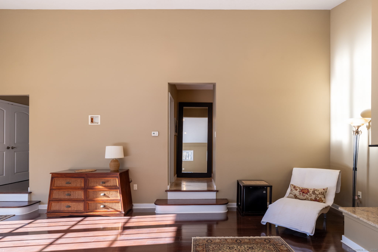
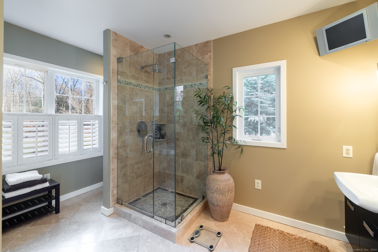
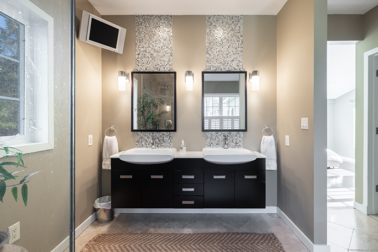
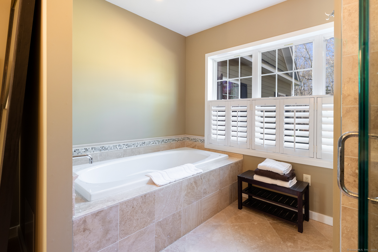
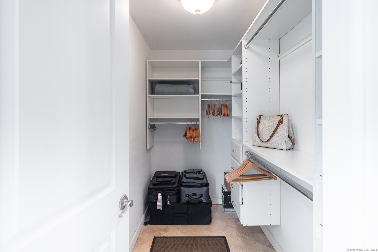
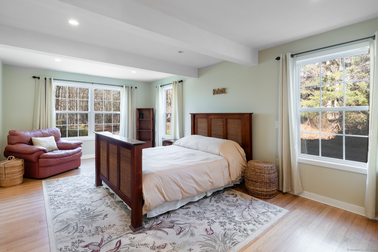
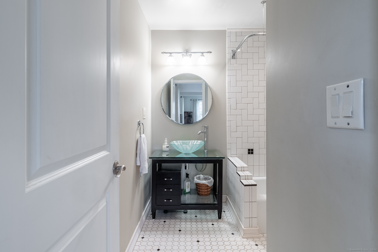

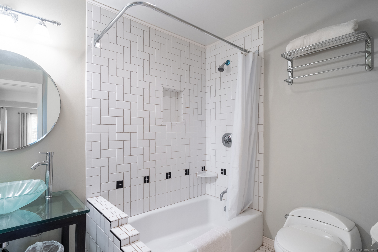
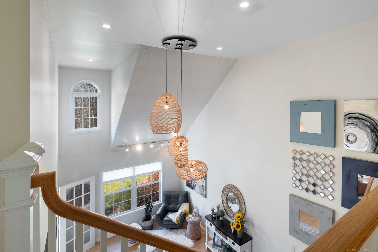
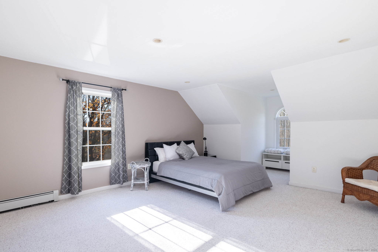
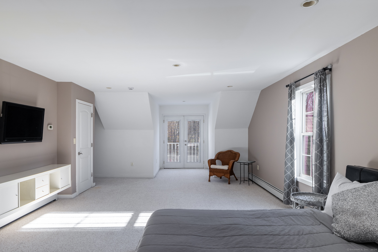
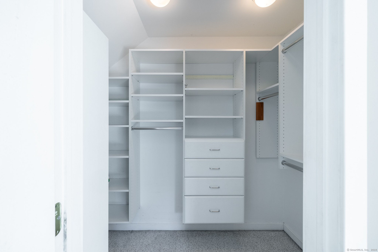
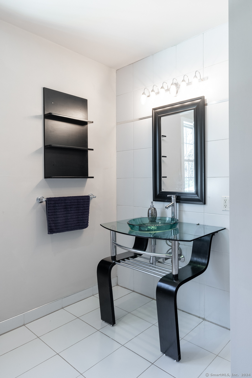
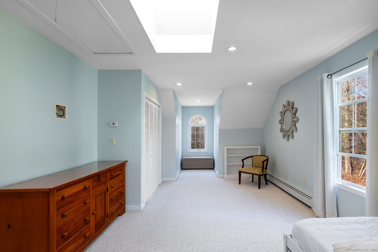
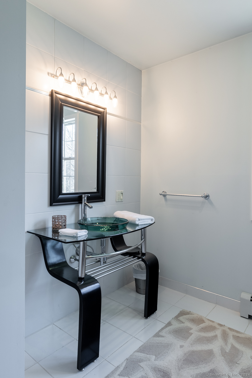
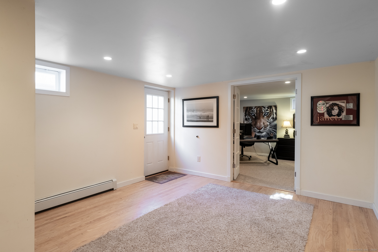

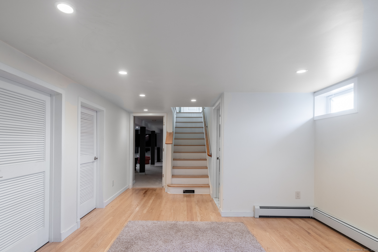
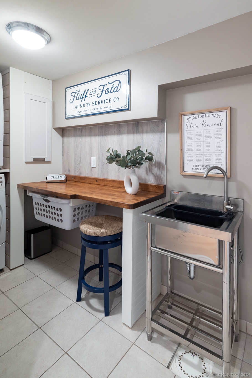
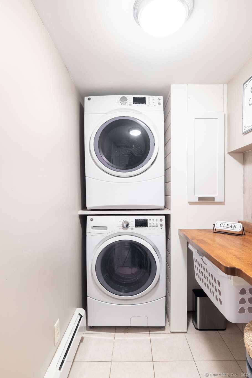
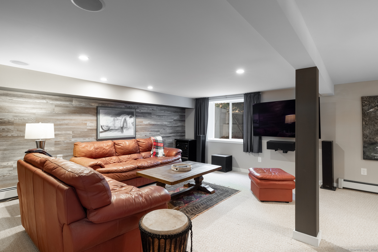
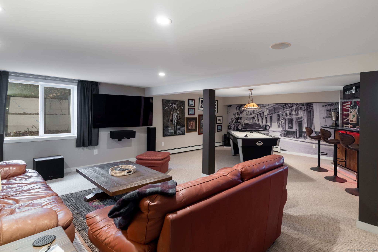
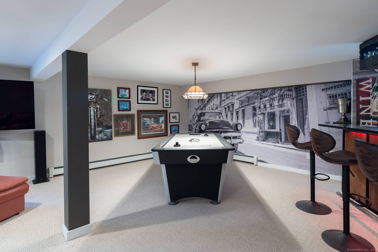

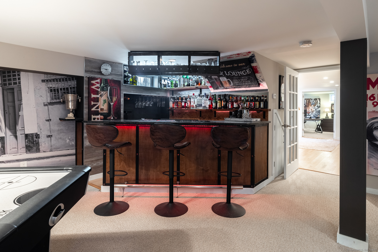
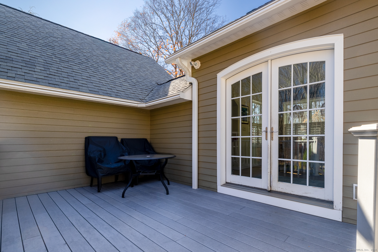
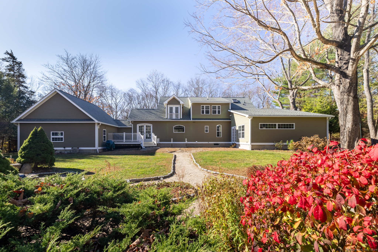
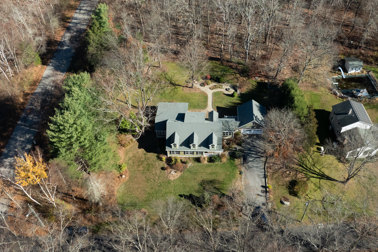
William Raveis Family of Services
Our family of companies partner in delivering quality services in a one-stop-shopping environment. Together, we integrate the most comprehensive real estate, mortgage and insurance services available to fulfill your specific real estate needs.

Customer Service
888.699.8876
Contact@raveis.com
Our family of companies offer our clients a new level of full-service real estate. We shall:
- Market your home to realize a quick sale at the best possible price
- Place up to 20+ photos of your home on our website, raveis.com, which receives over 1 billion hits per year
- Provide frequent communication and tracking reports showing the Internet views your home received on raveis.com
- Showcase your home on raveis.com with a larger and more prominent format
- Give you the full resources and strength of William Raveis Real Estate, Mortgage & Insurance and our cutting-edge technology
To learn more about our credentials, visit raveis.com today.

Frank KolbSenior Vice President - Coaching & Strategic, William Raveis Mortgage, LLC
NMLS Mortgage Loan Originator ID 81725
203.980.8025
Frank.Kolb@raveis.com
Our Executive Mortgage Banker:
- Is available to meet with you in our office, your home or office, evenings or weekends
- Offers you pre-approval in minutes!
- Provides a guaranteed closing date that meets your needs
- Has access to hundreds of loan programs, all at competitive rates
- Is in constant contact with a full processing, underwriting, and closing staff to ensure an efficient transaction

Robert ReadeRegional SVP Insurance Sales, William Raveis Insurance
860.690.5052
Robert.Reade@raveis.com
Our Insurance Division:
- Will Provide a home insurance quote within 24 hours
- Offers full-service coverage such as Homeowner's, Auto, Life, Renter's, Flood and Valuable Items
- Partners with major insurance companies including Chubb, Kemper Unitrin, The Hartford, Progressive,
Encompass, Travelers, Fireman's Fund, Middleoak Mutual, One Beacon and American Reliable

Ray CashenPresident, William Raveis Attorney Network
203.925.4590
For homebuyers and sellers, our Attorney Network:
- Consult on purchase/sale and financing issues, reviews and prepares the sale agreement, fulfills lender
requirements, sets up escrows and title insurance, coordinates closing documents - Offers one-stop shopping; to satisfy closing, title, and insurance needs in a single consolidated experience
- Offers access to experienced closing attorneys at competitive rates
- Streamlines the process as a direct result of the established synergies among the William Raveis Family of Companies


54 Fern Road, Mansfield (Storrs), CT, 06268
$664,950

Customer Service
William Raveis Real Estate
Phone: 888.699.8876
Contact@raveis.com

Frank Kolb
Senior Vice President - Coaching & Strategic
William Raveis Mortgage, LLC
Phone: 203.980.8025
Frank.Kolb@raveis.com
NMLS Mortgage Loan Originator ID 81725
|
5/6 (30 Yr) Adjustable Rate Conforming* |
30 Year Fixed-Rate Conforming |
15 Year Fixed-Rate Conforming |
|
|---|---|---|---|
| Loan Amount | $531,960 | $531,960 | $531,960 |
| Term | 360 months | 360 months | 180 months |
| Initial Interest Rate** | 7.125% | 6.990% | 5.990% |
| Interest Rate based on Index + Margin | 8.125% | ||
| Annual Percentage Rate | 7.456% | 7.171% | 6.276% |
| Monthly Tax Payment | $719 | $719 | $719 |
| H/O Insurance Payment | $92 | $92 | $92 |
| Initial Principal & Interest Pmt | $3,584 | $3,536 | $4,486 |
| Total Monthly Payment | $4,395 | $4,347 | $5,297 |
* The Initial Interest Rate and Initial Principal & Interest Payment are fixed for the first and adjust every six months thereafter for the remainder of the loan term. The Interest Rate and annual percentage rate may increase after consummation. The Index for this product is the SOFR. The margin for this adjustable rate mortgage may vary with your unique credit history, and terms of your loan.
** Mortgage Rates are subject to change, loan amount and product restrictions and may not be available for your specific transaction at commitment or closing. Rates, and the margin for adjustable rate mortgages [if applicable], are subject to change without prior notice.
The rates and Annual Percentage Rate (APR) cited above may be only samples for the purpose of calculating payments and are based upon the following assumptions: minimum credit score of 740, 20% down payment (e.g. $20,000 down on a $100,000 purchase price), $1,950 in finance charges, and 30 days prepaid interest, 1 point, 30 day rate lock. The rates and APR will vary depending upon your unique credit history and the terms of your loan, e.g. the actual down payment percentages, points and fees for your transaction. Property taxes and homeowner's insurance are estimates and subject to change.









