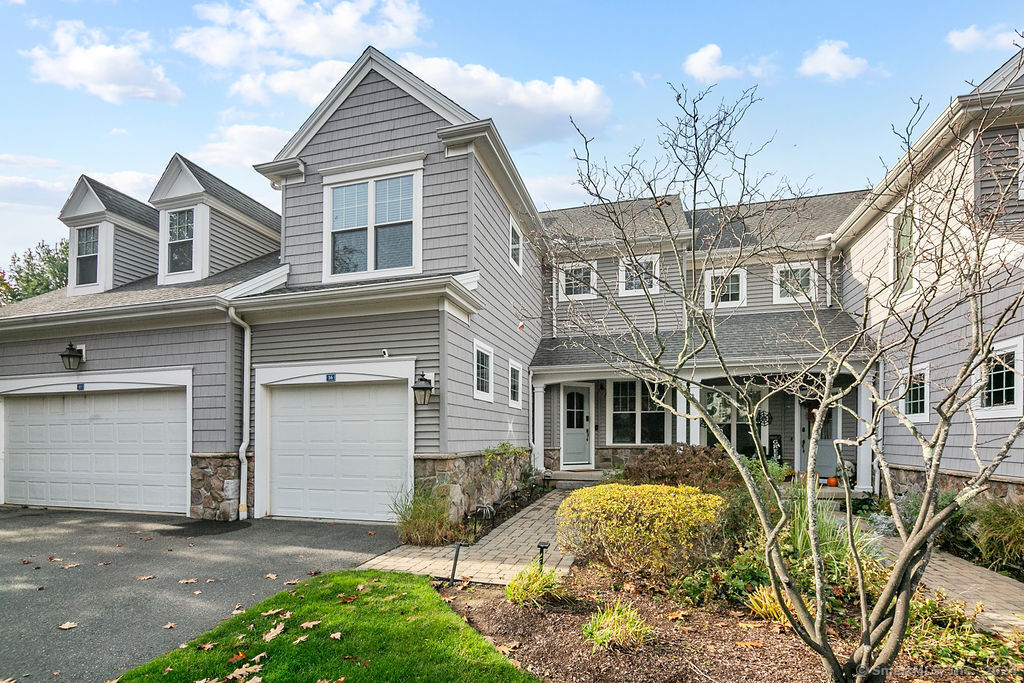
|
16 Bradford Walk, #16, Farmington, CT, 06032 | $3,999
Welcome to 16 Bradford Walk in Farmington, CT-a stunning 3-bedroom, 3. 5-bath townhome thoughtfully designed for modern luxury and convenience. Spanning 2, 281 square feet, this residence features an open floor plan that seamlessly integrates comfort and sophistication. From the moment you enter, the attention to detail is evident, with high-end finishes and an array of smart home features to enhance everyday living. At the heart of the home, the beautifully updated kitchen is a chef's dream, featuring elegant quartzite countertops, custom cabinetry, and premium stainless steel appliances. Whether you're preparing a quiet meal or hosting guests, this space combines function and beauty, perfect for entertaining. Just beyond, the spacious living room invites relaxation with a cozy gas fireplace, creating a warm ambiance, while large sliders open onto a private deck overlooking serene wooded views. Enjoy a morning coffee or evening retreat surrounded by nature. The home is equipped with a brand-new high-efficiency HVAC system, controlled by Nest thermostats for optimal comfort and energy savings. Stay connected and secure with the latest in home technology, including a Wi-Fi base and a comprehensive Ring Security System for peace of mind. Upstairs, the primary bedroom is a luxurious sanctuary with ample closet space and an en-suite bath. A second spacious bedroom, full bath, and a versatile loft area round out the upper level, offering flexibility for an office, reading nook, or den. The walk-out lower level is its own retreat, complete with a third bedroom, full bath, and a large recreation room-ideal for guests, a home gym, or media space. Additional highlights include a one-car garage, efficient gas heat, and central air conditioning. Situated close to UConn Medical Center, West Farms Mall, and convenient access to I-84, this location combines tranquility with easy access to top shopping, dining, and more. This is more than a home; it's a lifestyle of luxury and convenience. Don't miss the chance to experience it in person.
Features
- Type: Condominium
- Amenities: Club House,Exercise Room/Health Club
- Rooms: 6
- Bedrooms: 3
- Baths: 3 full / 1 half
- Laundry: Upper Level
- Style: Townhouse
- Year Built: 2004
- Garage: 1-car Attached Garage,Driveway
- Heating: Hot Air
- Cooling: Central Air
- Basement: Full,Heated,Storage,Cooled,Liveable Space,Full With Walk-Out
- Above Grade Approx. Sq. Feet: 1,830
- Below Grade Approx. Sq. Feet: 318
- Lot Desc: Level Lot
- Elem. School: East Farms
- Middle School: Per Board of Ed
- High School: Farmington
- Pets Allowed: No
- Appliances: Gas Range,Microwave,Refrigerator,Dishwasher,Washer,Dryer
- Lease Term Type: Per Month
- MLS#: 24056789
- Days on Market: 1 day
- Website: https://www.raveis.com
/prop/24056789/16bradfordwalk_farmington_ct?source=qrflyer
Listing courtesy of Berkshire Hathaway NE Prop.
Room Information
| Type | Description | Level |
|---|---|---|
| Bedroom 1 | Ceiling Fan,Wall/Wall Carpet | Upper |
| Bedroom 2 | Full Bath,Wall/Wall Carpet | Lower |
| Dining Room | Hardwood Floor | Main |
| Family Room | Sliders,Wall/Wall Carpet | Lower |
| Full Bath | Tub w/Shower | Lower |
| Half Bath | Hardwood Floor | Main |
| Kitchen | Granite Counters,Hardwood Floor | Main |
| Living Room | Gas Log Fireplace,Sliders,Hardwood Floor | Main |
| Loft | Wall/Wall Carpet | Upper |
| Primary BR Suite | Bedroom Suite,Ceiling Fan,Hydro-Tub,Stall Shower,Walk-In Closet,Wall/Wall Carpet | Upper |
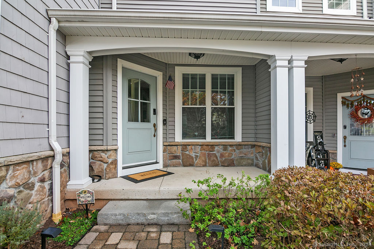
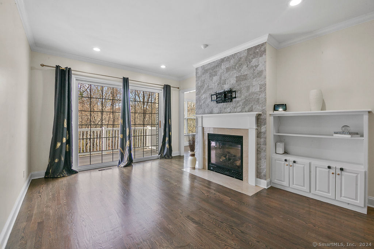
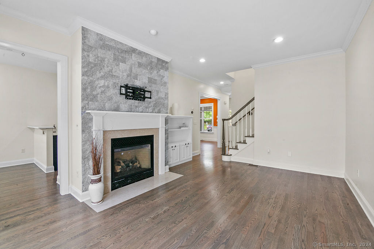
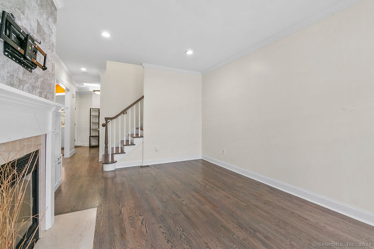
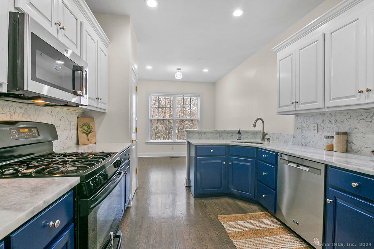
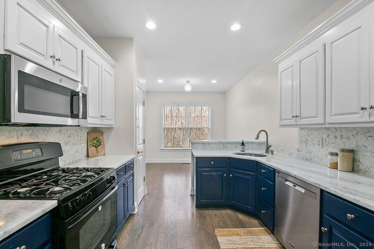
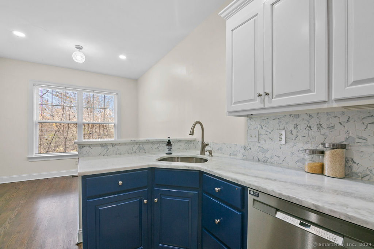
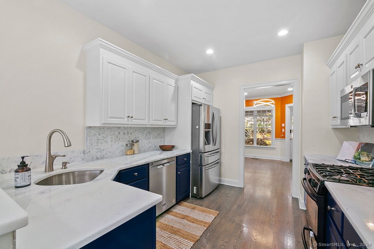
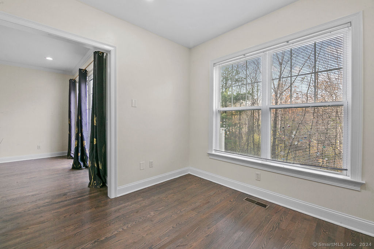
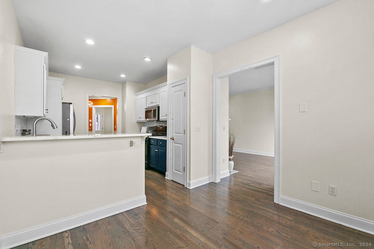
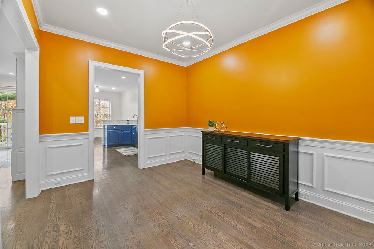
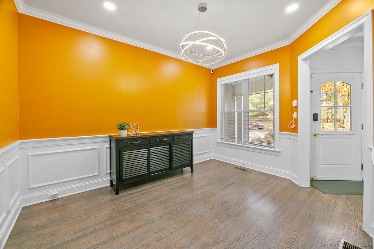
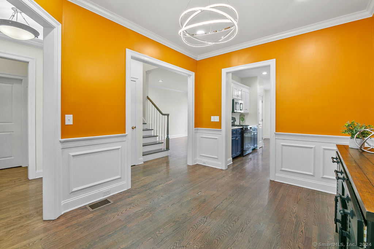
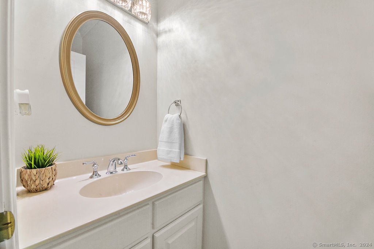
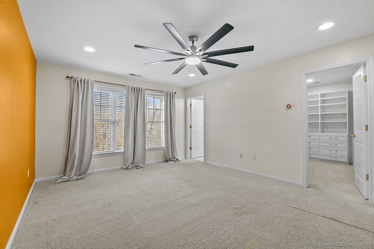

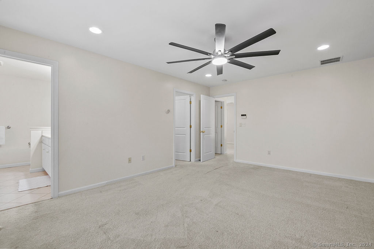
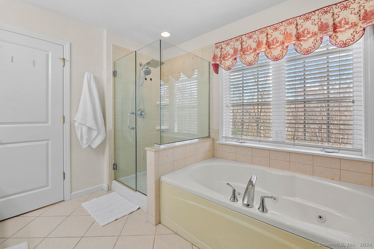
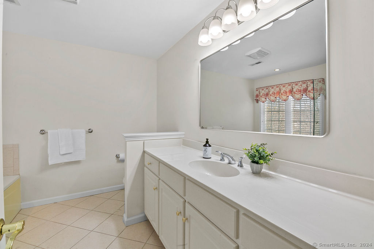
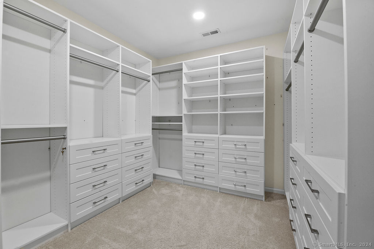
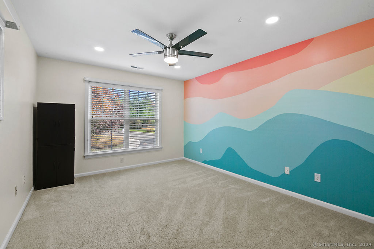
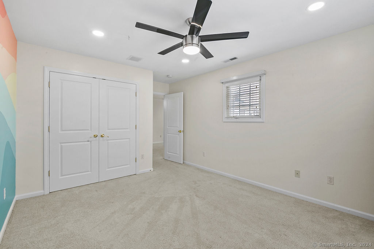
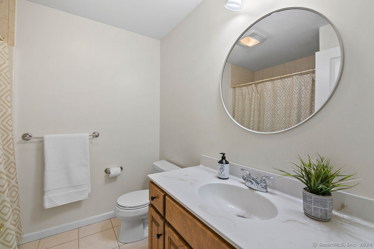
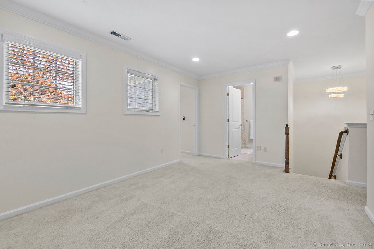
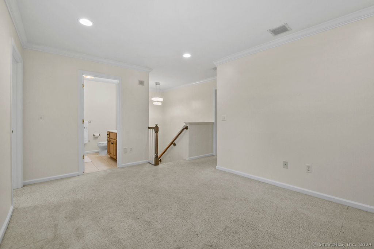
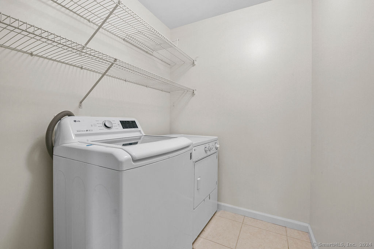
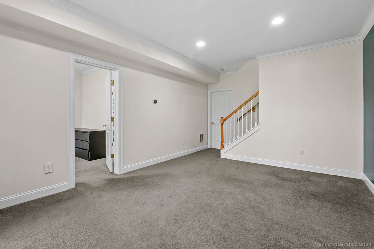
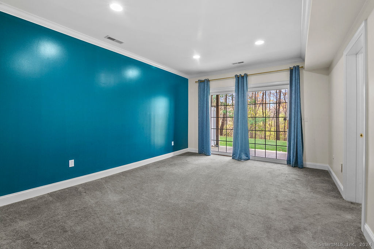
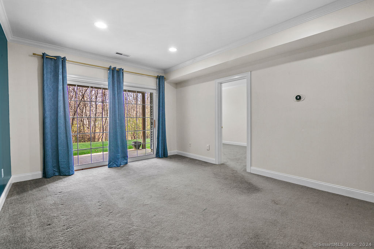
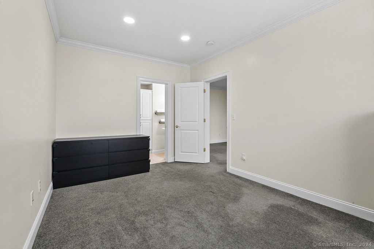
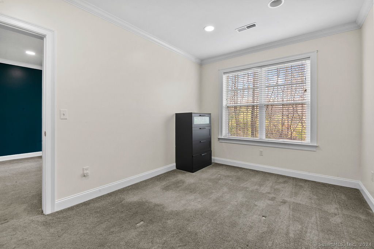
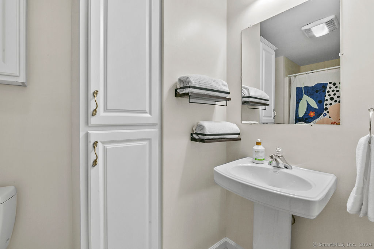
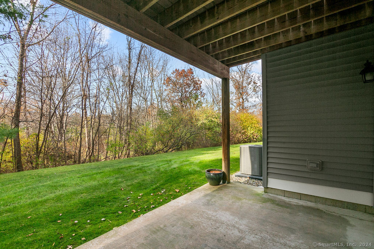
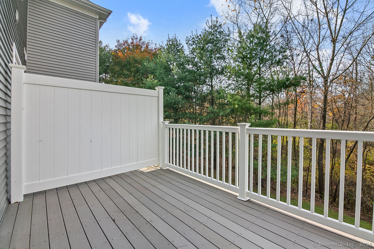
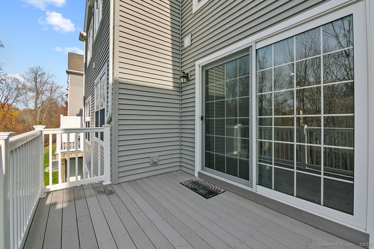
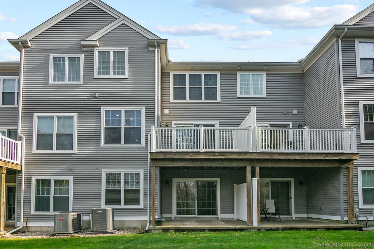
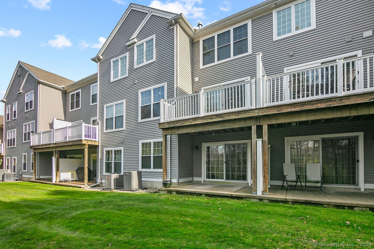
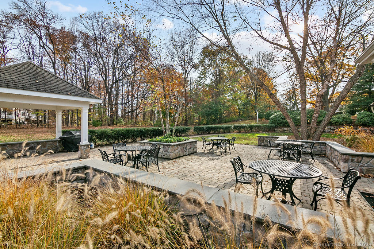

William Raveis Family of Services
Our family of companies partner in delivering quality services in a one-stop-shopping environment. Together, we integrate the most comprehensive real estate, mortgage and insurance services available to fulfill your specific real estate needs.

Customer Service
888.699.8876
Contact@raveis.com
Our family of companies offer our clients a new level of full-service real estate. We shall:
- Market your home to realize a quick sale at the best possible price
- Place up to 20+ photos of your home on our website, raveis.com, which receives over 1 billion hits per year
- Provide frequent communication and tracking reports showing the Internet views your home received on raveis.com
- Showcase your home on raveis.com with a larger and more prominent format
- Give you the full resources and strength of William Raveis Real Estate, Mortgage & Insurance and our cutting-edge technology
To learn more about our credentials, visit raveis.com today.

Mark GreeneVP, Mortgage Banker, William Raveis Mortgage, LLC
NMLS Mortgage Loan Originator ID 115078
860.305.7387
Mark.Greene@raveis.com
Our Executive Mortgage Banker:
- Is available to meet with you in our office, your home or office, evenings or weekends
- Offers you pre-approval in minutes!
- Provides a guaranteed closing date that meets your needs
- Has access to hundreds of loan programs, all at competitive rates
- Is in constant contact with a full processing, underwriting, and closing staff to ensure an efficient transaction

Justin SchunkInsurance Sales Director, William Raveis Insurance
860.966.4966
Justin.Schunk@raveis.com
Our Insurance Division:
- Will Provide a home insurance quote within 24 hours
- Offers full-service coverage such as Homeowner's, Auto, Life, Renter's, Flood and Valuable Items
- Partners with major insurance companies including Chubb, Kemper Unitrin, The Hartford, Progressive,
Encompass, Travelers, Fireman's Fund, Middleoak Mutual, One Beacon and American Reliable

Ray CashenPresident, William Raveis Attorney Network
203.925.4590
For homebuyers and sellers, our Attorney Network:
- Consult on purchase/sale and financing issues, reviews and prepares the sale agreement, fulfills lender
requirements, sets up escrows and title insurance, coordinates closing documents - Offers one-stop shopping; to satisfy closing, title, and insurance needs in a single consolidated experience
- Offers access to experienced closing attorneys at competitive rates
- Streamlines the process as a direct result of the established synergies among the William Raveis Family of Companies


16 Bradford Walk, #16, Farmington, CT, 06032
$3,999

Customer Service
William Raveis Real Estate
Phone: 888.699.8876
Contact@raveis.com

Mark Greene
VP, Mortgage Banker
William Raveis Mortgage, LLC
Phone: 860.305.7387
Mark.Greene@raveis.com
NMLS Mortgage Loan Originator ID 115078
|
5/6 (30 Yr) Adjustable Rate Conforming* |
30 Year Fixed-Rate Conforming |
15 Year Fixed-Rate Conforming |
|
|---|---|---|---|
| Loan Amount | $3,199 | $3,199 | $3,199 |
| Term | 360 months | 360 months | 180 months |
| Initial Interest Rate** | 7.250% | 6.990% | 5.990% |
| Interest Rate based on Index + Margin | 8.125% | ||
| Annual Percentage Rate | 7.655% | 7.146% | 6.276% |
| Monthly Tax Payment | N/A | N/A | N/A |
| H/O Insurance Payment | $75 | $75 | $75 |
| Initial Principal & Interest Pmt | $22 | $21 | $27 |
| Total Monthly Payment | $97 | $96 | $102 |
* The Initial Interest Rate and Initial Principal & Interest Payment are fixed for the first and adjust every six months thereafter for the remainder of the loan term. The Interest Rate and annual percentage rate may increase after consummation. The Index for this product is the SOFR. The margin for this adjustable rate mortgage may vary with your unique credit history, and terms of your loan.
** Mortgage Rates are subject to change, loan amount and product restrictions and may not be available for your specific transaction at commitment or closing. Rates, and the margin for adjustable rate mortgages [if applicable], are subject to change without prior notice.
The rates and Annual Percentage Rate (APR) cited above may be only samples for the purpose of calculating payments and are based upon the following assumptions: minimum credit score of 740, 20% down payment (e.g. $20,000 down on a $100,000 purchase price), $1,950 in finance charges, and 30 days prepaid interest, 1 point, 30 day rate lock. The rates and APR will vary depending upon your unique credit history and the terms of your loan, e.g. the actual down payment percentages, points and fees for your transaction. Property taxes and homeowner's insurance are estimates and subject to change.









