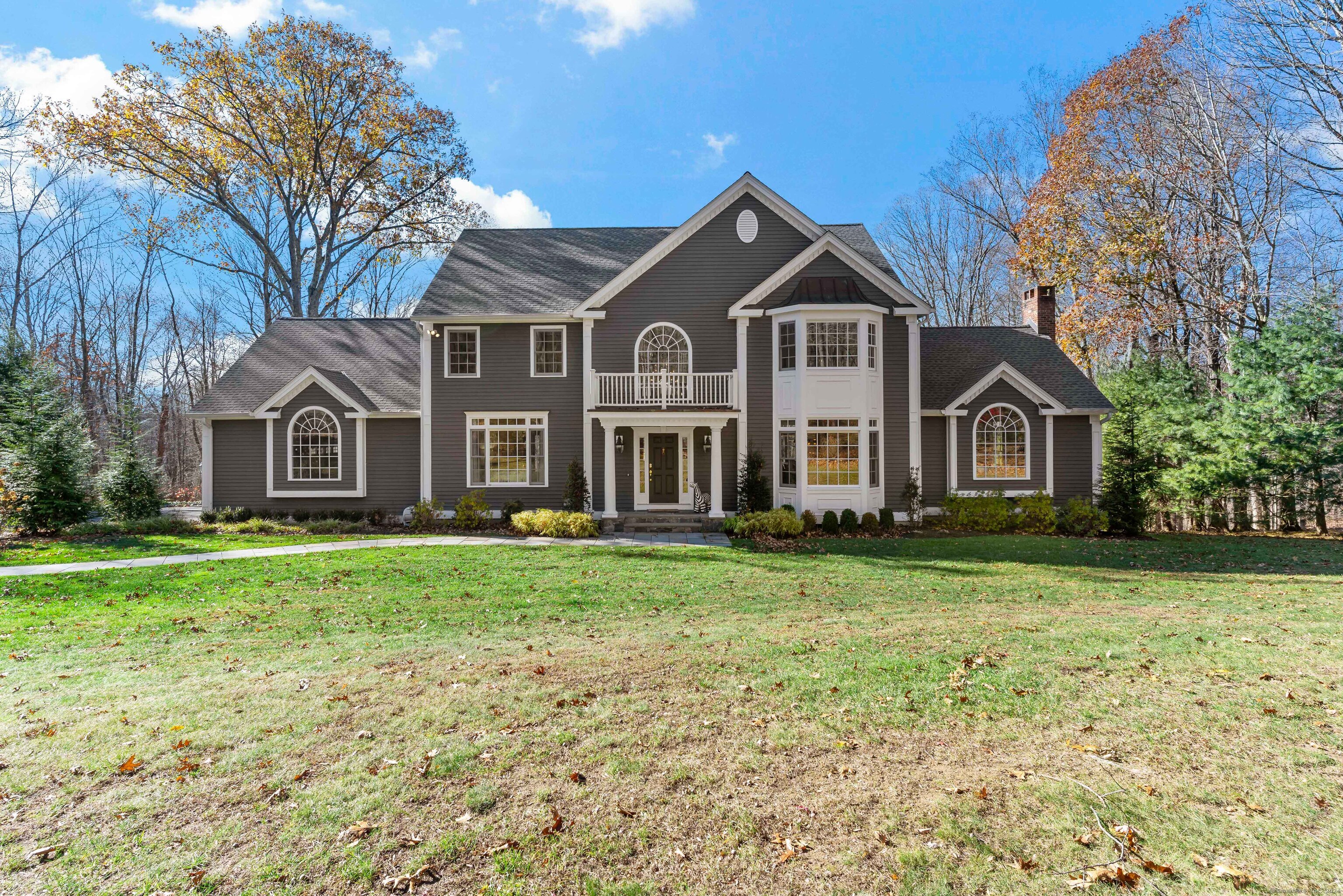
|
Presented by
The Fair Team |
21 Long Wall Road, Redding (Sanfordtown), CT, 06896 | $1,399,000
Nestled in the serene Redding countryside, this custom colonial blends timeless elegance with modern comfort on 3. 2 manicured acres at the end of a private cul-de-sac. Enter through a grand stone-pillared driveway surrounded by the Redding Trust Land Conservancy. This home features 4 bedrooms, 3 full baths, and 2 half baths, showcasing exceptional craftsmanship. The grand two-story foyer opens to spaces with nine-foot ceilings, abundant natural light, and refined designer elements like custom moldings, transom windows, and French doors. The undeniable showstopper is the newly renovated, perfect kitchen, featuring premium finishes, a custom walk-in pantry, spacious island, and sunlit breakfast nook. This gourmet space flows seamlessly to the deck, bright sunroom, and impressive family room with a vaulted ceiling and elegant fireplace-ideal for living and entertaining. The formal dining room boasts a tray ceiling and inlaid wood floors, and the living room has a bay window and gas fireplace. Completing the main level are a custom mudroom with ample storage, an office with deck access, and a renovated half bath. The second floor includes luxurious primary suite with a brand-new spa-like bath, two custom walk-in closets, and sitting room perfect as a library or office. Three additional bedrooms (one ensuite), full bath and Laundry Center complete this level. With new mechanicals, roof, irrigation system, and countless upgrades, this move-in ready home offers unmatched quality. The 1, 378 sq ft lower-level has first floor quality finishes and is designed for entertaining, complete with a billiard & recreation room with fpl, new half bath, epoxy-finished storage, new mechanicals and an air purification system. Outdoors, a serene setting awaits. Enjoy the peace and quiet from a brand new patio and rear deck that spans the length of the house with multiple access points, lush lawn, flowering trees, and gardens. For the nature enthusiast, a new mason path leads to the lower area of the property to take in the sights, smells and sounds of nature. The attention to detail, the quality of the finishes and the exceptional layout is only surpassed by the private, welcoming property located at the end of a cul-de-sac in a great neighborhood. 21 Long Wall is not to be missed!
Features
- Town: Redding
- Rooms: 10
- Bedrooms: 4
- Baths: 3 full / 2 half
- Laundry: Upper Level
- Style: Colonial
- Year Built: 2001
- Garage: 3-car Attached Garage
- Heating: Hot Air
- Cooling: Ceiling Fans,Central Air,Zoned
- Basement: Full,Heated,Interior Access,Partially Finished,Walk-out,Liveable Space,Full With Walk-Out
- Above Grade Approx. Sq. Feet: 4,542
- Below Grade Approx. Sq. Feet: 1,056
- Acreage: 3.19
- Est. Taxes: $23,358
- Lot Desc: Lightly Wooded,Dry,On Cul-De-Sac,Professionally Landscaped,Rolling
- Elem. School: Redding
- Middle School: John Read
- High School: Joel Barlow
- Appliances: Gas Cooktop,Wall Oven,Microwave,Range Hood,Refrigerator,Freezer,Dishwasher,Washer,Dryer,Wine Chiller
- MLS#: 24058593
- Days on Market: 8 days
- Website: https://www.raveis.com
/mls/24058593/21longwallroad_redding_ct?source=qrflyer
Room Information
| Type | Description | Level |
|---|---|---|
| Bedroom 1 | Bedroom Suite,Full Bath,Hardwood Floor,Tub w/Shower | Upper |
| Bedroom 2 | Hardwood Floor | Upper |
| Bedroom 3 | Hardwood Floor | Upper |
| Eat-In Kitchen | Remodeled,Quartz Counters,Dining Area,Island,Pantry,Hardwood Floor | Main |
| Family Room | Vaulted Ceiling,Ceiling Fan,Fireplace,French Doors,Hardwood Floor | Main |
| Formal Dining Room | 9 ft+ Ceilings,Dry Bar,French Doors,Hardwood Floor | Main |
| Full Bath | Double-Sink,Tub w/Shower,Tile Floor | Upper |
| Half Bath | Remodeled,Marble Floor | Main |
| Living Room | Bay/Bow Window,Gas Log Fireplace,Hardwood Floor | Main |
| Office | Balcony/Deck,Built-Ins,Sliders,Hardwood Floor | Main |
| Other | Sliders,Vinyl Floor | Lower |
| Primary Bath | Remodeled,Skylight,Double-Sink,Stall Shower,Marble Floor | Upper |
| Primary Bedroom | Bedroom Suite,Ceiling Fan,Full Bath,Walk-In Closet,Hardwood Floor | Upper |
| Rec/Play Room | Built-Ins,Fireplace,Vinyl Floor | Lower |
| Sun Room | Skylight,Balcony/Deck,Ceiling Fan,Hardwood Floor | Main |
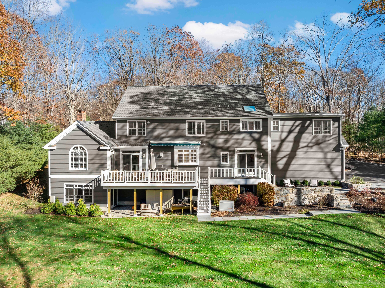
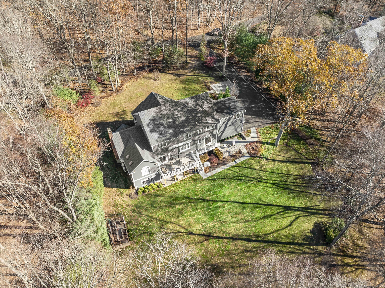
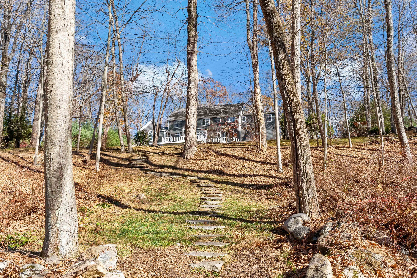
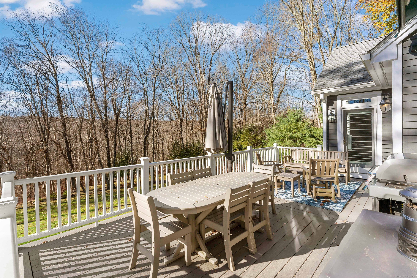
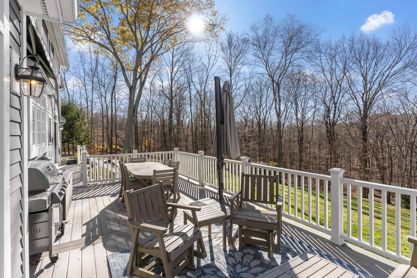
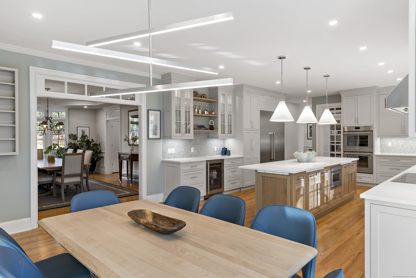
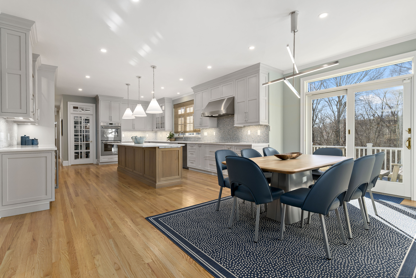
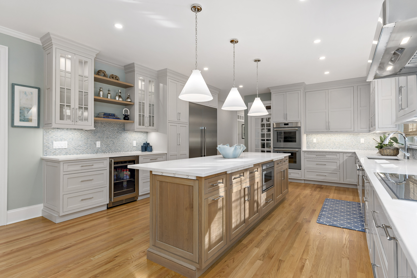
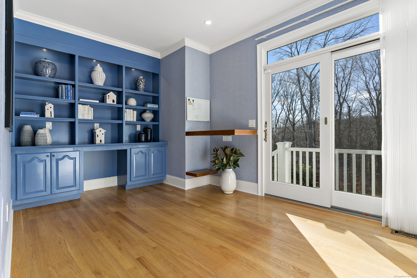
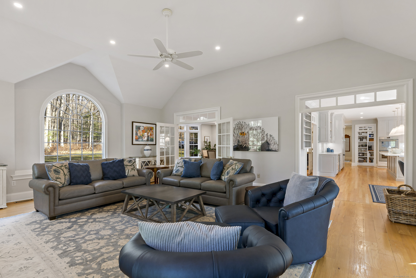
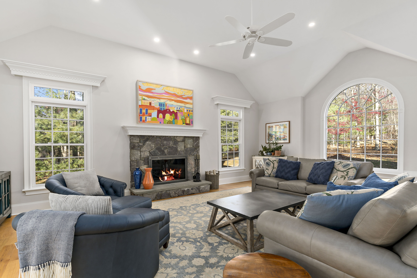
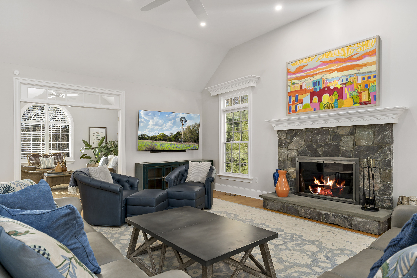
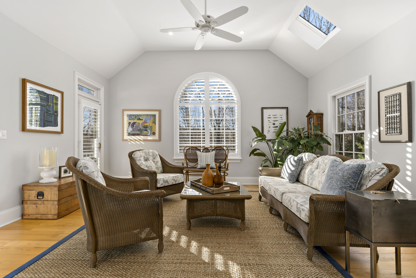
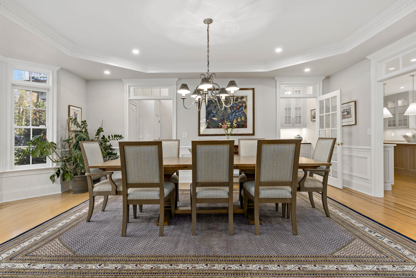
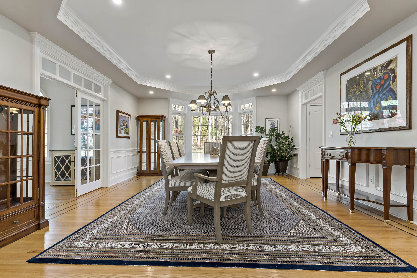
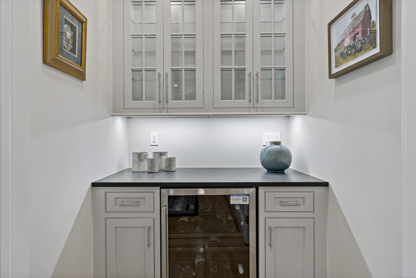
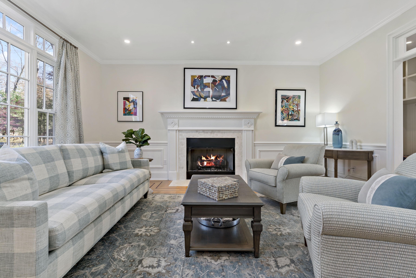
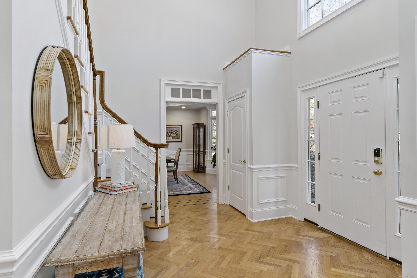
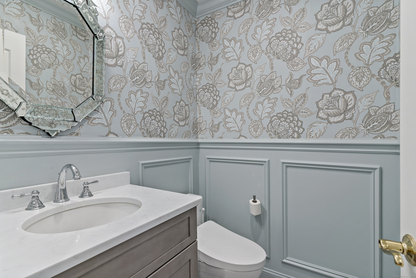
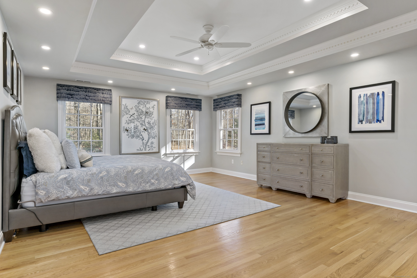
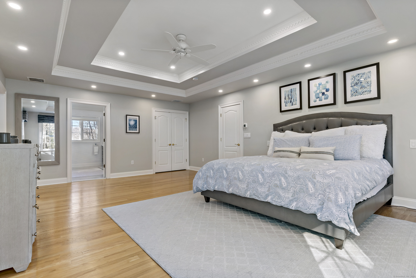
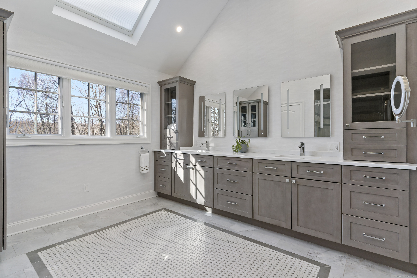
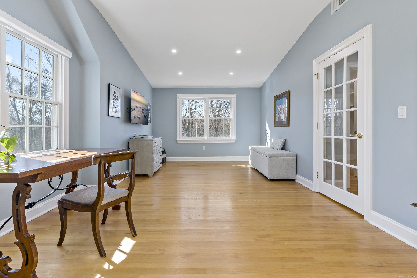
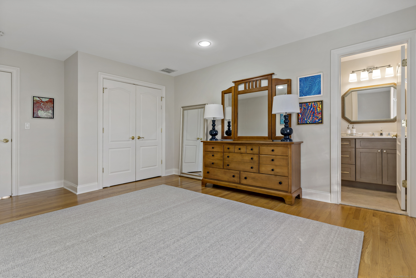
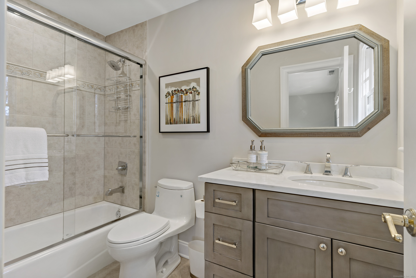
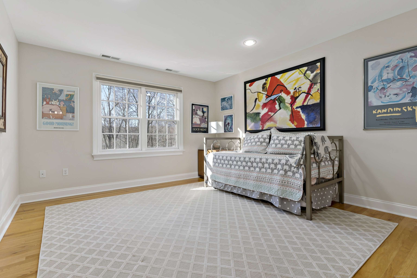
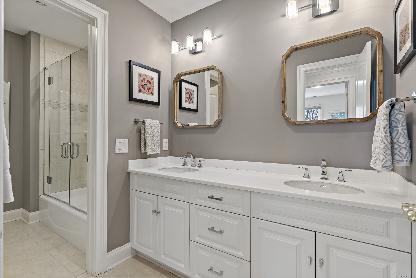
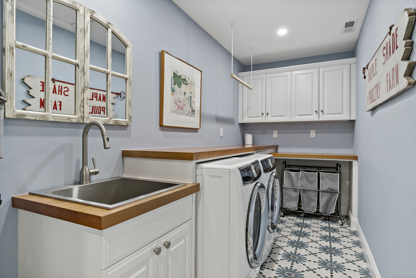
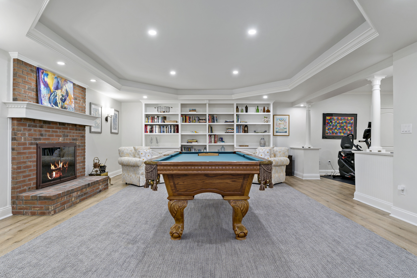
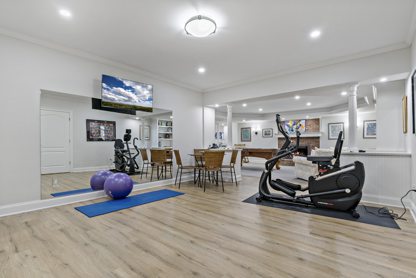
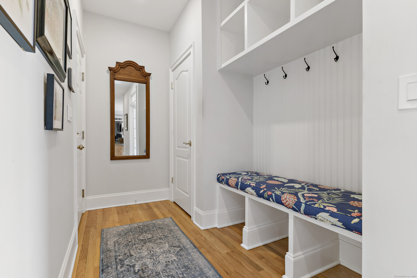
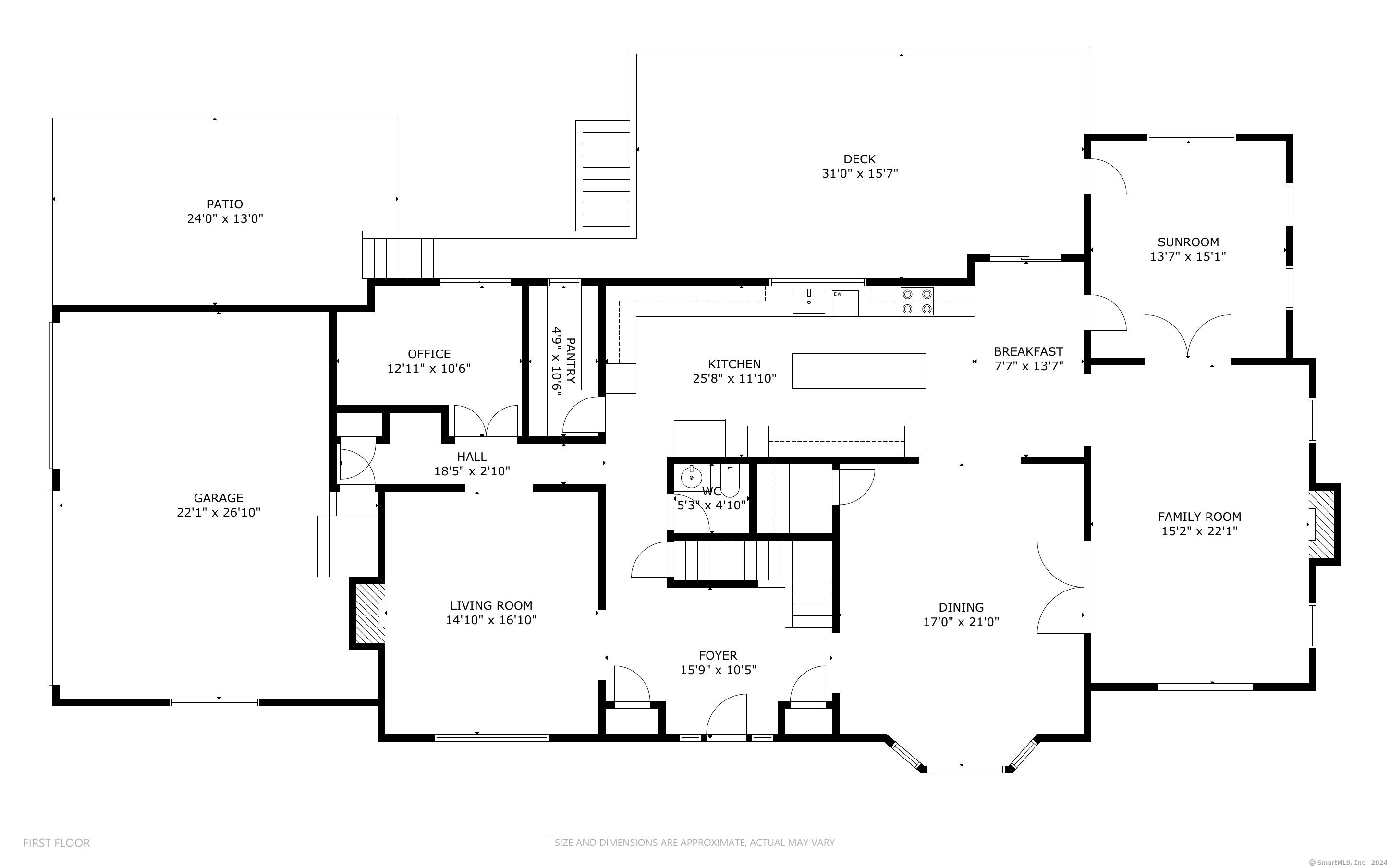
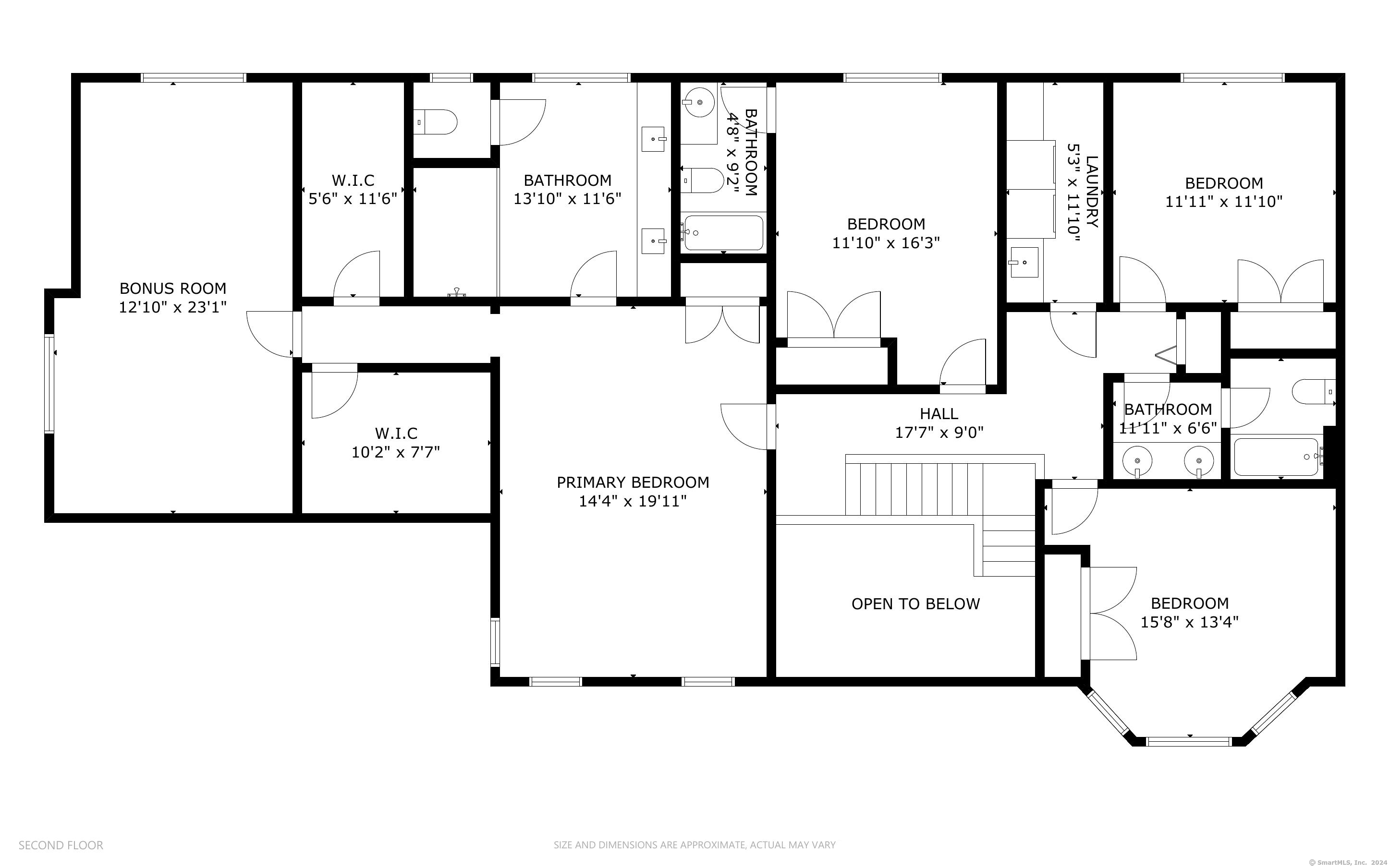
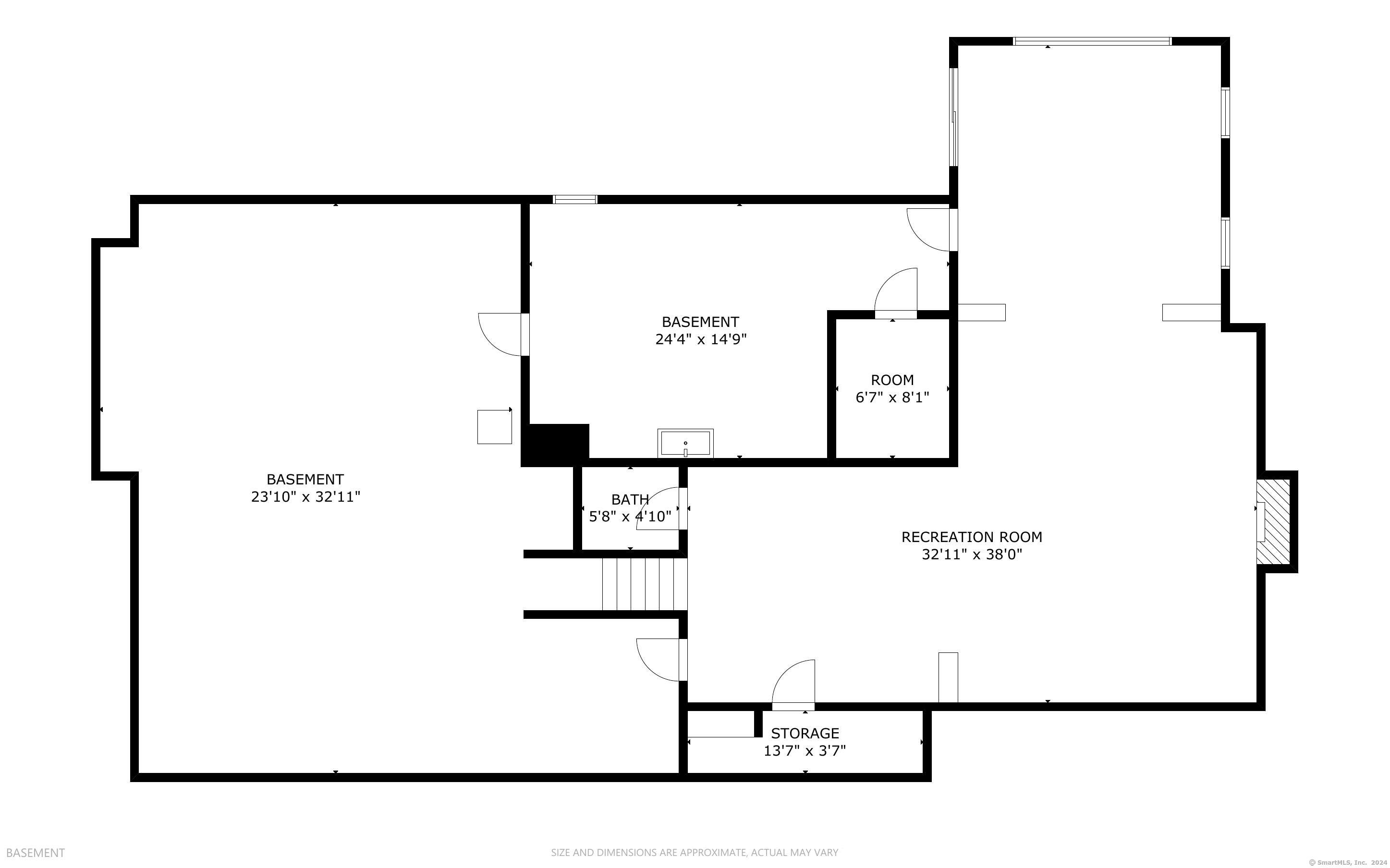
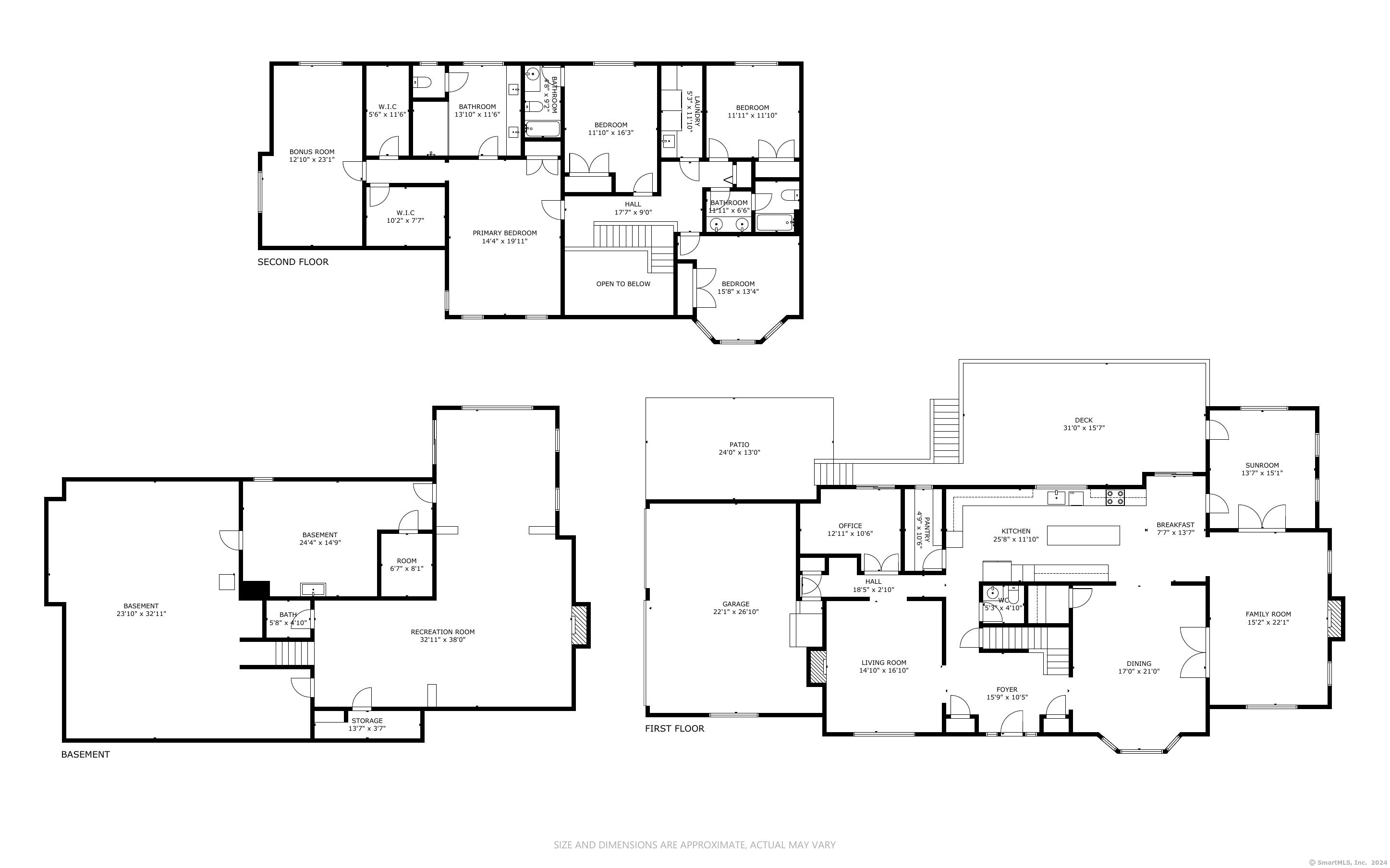
William Raveis Family of Services
Our family of companies partner in delivering quality services in a one-stop-shopping environment. Together, we integrate the most comprehensive real estate, mortgage and insurance services available to fulfill your specific real estate needs.

The Fair TeamLuxury Properties Specialists
203.858.6301
TheFairTeam@raveis.com
Our family of companies offer our clients a new level of full-service real estate. We shall:
- Market your home to realize a quick sale at the best possible price
- Place up to 20+ photos of your home on our website, raveis.com, which receives over 1 billion hits per year
- Provide frequent communication and tracking reports showing the Internet views your home received on raveis.com
- Showcase your home on raveis.com with a larger and more prominent format
- Give you the full resources and strength of William Raveis Real Estate, Mortgage & Insurance and our cutting-edge technology
To learn more about our credentials, visit raveis.com today.

Francine SilbermanVP, Mortgage Banker, William Raveis Mortgage, LLC
NMLS Mortgage Loan Originator ID 69244
914.260.2006
Francine.Silberman@raveis.com
Our Executive Mortgage Banker:
- Is available to meet with you in our office, your home or office, evenings or weekends
- Offers you pre-approval in minutes!
- Provides a guaranteed closing date that meets your needs
- Has access to hundreds of loan programs, all at competitive rates
- Is in constant contact with a full processing, underwriting, and closing staff to ensure an efficient transaction

Mace L. RattetVP, Mortgage Banker, William Raveis Mortgage, LLC
NMLS Mortgage Loan Originator ID 69957
914.260.5535
Mace.Rattet@raveis.com
Our Executive Mortgage Banker:
- Is available to meet with you in our office, your home or office, evenings or weekends
- Offers you pre-approval in minutes!
- Provides a guaranteed closing date that meets your needs
- Has access to hundreds of loan programs, all at competitive rates
- Is in constant contact with a full processing, underwriting, and closing staff to ensure an efficient transaction

Gene RahillyInsurance Sales Director, William Raveis Insurance
917.494.9386
Gene.Rahilly@raveis.com
Our Insurance Division:
- Will Provide a home insurance quote within 24 hours
- Offers full-service coverage such as Homeowner's, Auto, Life, Renter's, Flood and Valuable Items
- Partners with major insurance companies including Chubb, Kemper Unitrin, The Hartford, Progressive,
Encompass, Travelers, Fireman's Fund, Middleoak Mutual, One Beacon and American Reliable

Ray CashenPresident, William Raveis Attorney Network
203.925.4590
For homebuyers and sellers, our Attorney Network:
- Consult on purchase/sale and financing issues, reviews and prepares the sale agreement, fulfills lender
requirements, sets up escrows and title insurance, coordinates closing documents - Offers one-stop shopping; to satisfy closing, title, and insurance needs in a single consolidated experience
- Offers access to experienced closing attorneys at competitive rates
- Streamlines the process as a direct result of the established synergies among the William Raveis Family of Companies


21 Long Wall Road, Redding (Sanfordtown), CT, 06896
$1,399,000

The Fair Team
Luxury Properties Specialists
William Raveis Real Estate
Phone: 203.858.6301
TheFairTeam@raveis.com

Francine Silberman
VP, Mortgage Banker
William Raveis Mortgage, LLC
Phone: 914.260.2006
Francine.Silberman@raveis.com
NMLS Mortgage Loan Originator ID 69244

Mace L. Rattet
VP, Mortgage Banker
William Raveis Mortgage, LLC
Phone: 914.260.5535
Mace.Rattet@raveis.com
NMLS Mortgage Loan Originator ID 69957
|
5/6 (30 Yr) Adjustable Rate Jumbo* |
30 Year Fixed-Rate Jumbo |
15 Year Fixed-Rate Jumbo |
|
|---|---|---|---|
| Loan Amount | $1,119,200 | $1,119,200 | $1,119,200 |
| Term | 360 months | 360 months | 180 months |
| Initial Interest Rate** | 5.500% | 6.375% | 5.875% |
| Interest Rate based on Index + Margin | 8.125% | ||
| Annual Percentage Rate | 6.821% | 6.474% | 6.036% |
| Monthly Tax Payment | $1,947 | $1,947 | $1,947 |
| H/O Insurance Payment | $125 | $125 | $125 |
| Initial Principal & Interest Pmt | $6,355 | $6,982 | $9,369 |
| Total Monthly Payment | $8,426 | $9,053 | $11,440 |
* The Initial Interest Rate and Initial Principal & Interest Payment are fixed for the first and adjust every six months thereafter for the remainder of the loan term. The Interest Rate and annual percentage rate may increase after consummation. The Index for this product is the SOFR. The margin for this adjustable rate mortgage may vary with your unique credit history, and terms of your loan.
** Mortgage Rates are subject to change, loan amount and product restrictions and may not be available for your specific transaction at commitment or closing. Rates, and the margin for adjustable rate mortgages [if applicable], are subject to change without prior notice.
The rates and Annual Percentage Rate (APR) cited above may be only samples for the purpose of calculating payments and are based upon the following assumptions: minimum credit score of 740, 20% down payment (e.g. $20,000 down on a $100,000 purchase price), $1,950 in finance charges, and 30 days prepaid interest, 1 point, 30 day rate lock. The rates and APR will vary depending upon your unique credit history and the terms of your loan, e.g. the actual down payment percentages, points and fees for your transaction. Property taxes and homeowner's insurance are estimates and subject to change.









