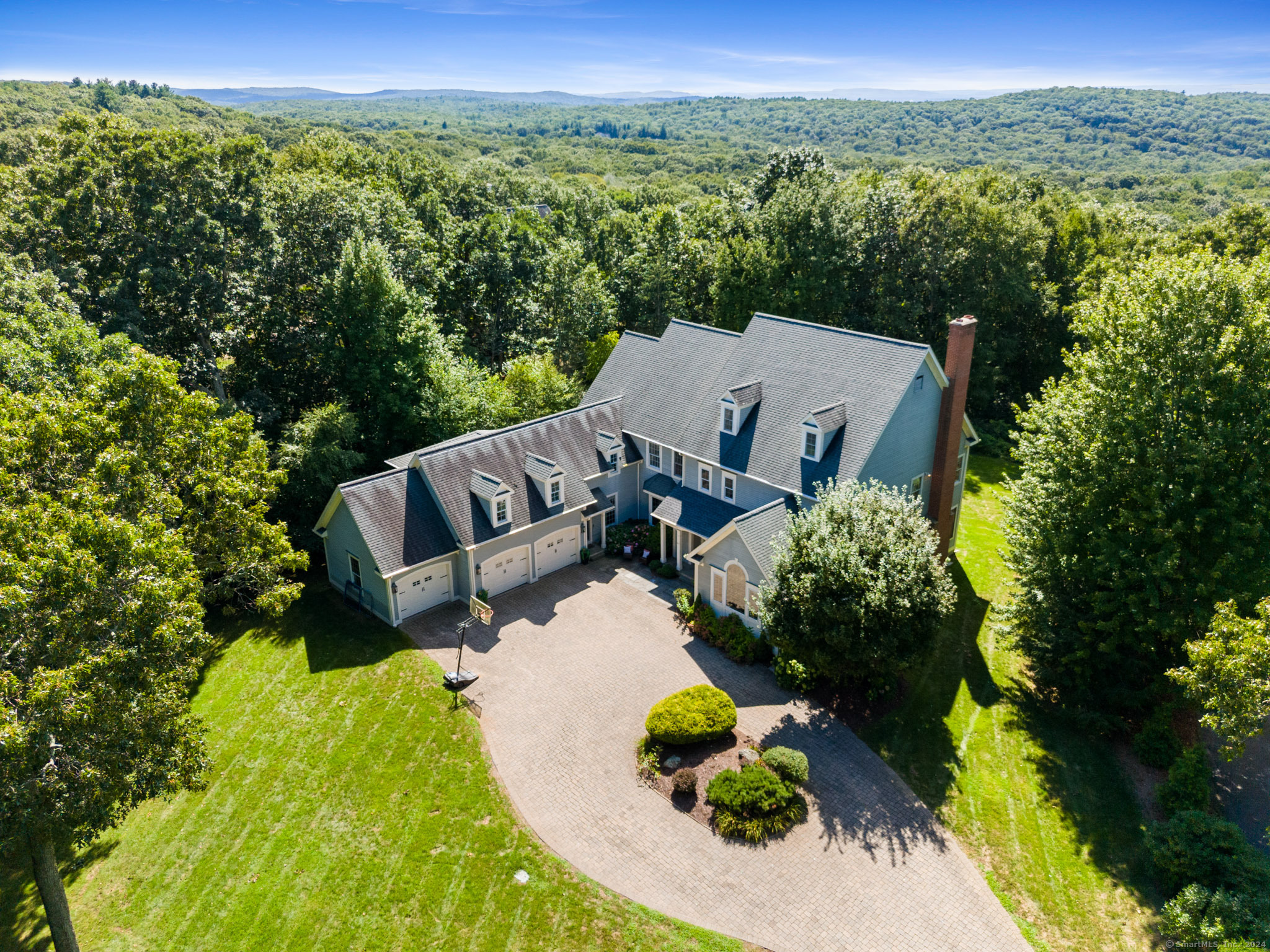
|
67 Quail Run, Glastonbury, CT, 06033 | $999,000
STUNNING ENGLISH MANOR STYLE HOME in sought after Balmoral neighborhood with 5 bedrooms, 5 and 2 half baths with DEEDED RIGHTS TO DIAMOND LAKE! Spectacular winter views of the Hartford skyline off the back patio. Enter into the dramatic foyer to a home with hardwood floors throughout and quality at every turn. Many new trendy light fixtures. First floor office with vaulted ceilings or can be used as a playroom. High end kitchen with Viking range and inlaid cabinetry with views of back yard. In-law/ au pair or teenage suite bonus room over the garage perfectly set up with a full bath and closet. Second floor offers 4 additional bedrooms each with en suite bathrooms. Primary bedroom with attached quiet office or can easily convert to a spacious walk in closet. Lower level finished space with a full bath offers a second set of stairs for garage access. Septic system is located in the front, so an inground pool can be positioned in the backyard. Home backs to the Meshomasic State Forest offering walking trails and privacy. This home comes with deeded access to Diamond Lake, a short walk away. Enjoy the private beach, water, volleyball, diving raft, fire pit and picnic tables. Updated energy efficient HVAC system (2015) using Carrier Green Speed heat pumps along with additional insulation greatly reduces heating and air conditioning costs. New well pump installed (2020) and new central vac (2016) Generator hook up, irrigation.
Features
- Rooms: 11
- Bedrooms: 5
- Baths: 5 full / 2 half
- Laundry: Upper Level
- Style: Colonial
- Year Built: 1998
- Garage: 3-car Attached Garage
- Heating: Hot Air
- Cooling: Central Air
- Basement: Full,Partially Finished
- Above Grade Approx. Sq. Feet: 5,110
- Below Grade Approx. Sq. Feet: 1,215
- Acreage: 1.13
- Est. Taxes: $18,532
- HOA Fee: $30 Monthly
- Lot Desc: Lightly Wooded
- Elem. School: Hopewell
- Middle School: Gideon Welles
- High School: Glastonbury
- Appliances: Oven/Range,Microwave,Range Hood,Refrigerator,Dishwasher,Disposal,Compactor,Washer,Dryer
- MLS#: 24059728
- Website: https://www.raveis.com
/prop/24059728/67quailrun_glastonbury_ct?source=qrflyer
Listing courtesy of Coldwell Banker Realty
Room Information
| Type | Description | Dimensions | Level |
|---|---|---|---|
| Bedroom 1 | 9 ft+ Ceilings,Bedroom Suite | 22.0 x 18.0 | Upper |
| Bedroom 2 | 9 ft+ Ceilings | 15.0 x 12.0 | Upper |
| Bedroom 3 | 9 ft+ Ceilings,Full Bath | 14.0 x 11.0 | Upper |
| Bedroom 4 | 9 ft+ Ceilings | 13.0 x 11.0 | Upper |
| Dining Room | 9 ft+ Ceilings,Hardwood Floor | 15.0 x 14.0 | Main |
| Family Room | 9 ft+ Ceilings,Wet Bar,Fireplace,Hardwood Floor | 24.0 x 18.0 | Main |
| Kitchen | 9 ft+ Ceilings,Breakfast Bar,French Doors,Pantry,Hardwood Floor | 18.0 x 14.0 | Main |
| Living Room | 9 ft+ Ceilings,Hardwood Floor | 15.0 x 13.0 | Main |
| Office | Palladian Window(s),9 ft+ Ceilings,Hardwood Floor | 15.0 x 12.0 | Main |
| Other | 9 ft+ Ceilings,Hardwood Floor | 16.0 x 13.0 | Main |
| Primary BR Suite | 9 ft+ Ceilings,Dressing Room,Full Bath,Stall Shower,Whirlpool Tub | 17.0 x 15.0 | Upper |
| Rec/Play Room | Full Bath | Lower |
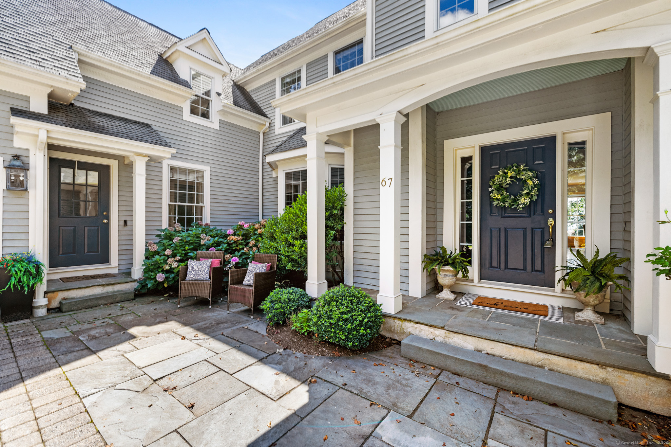

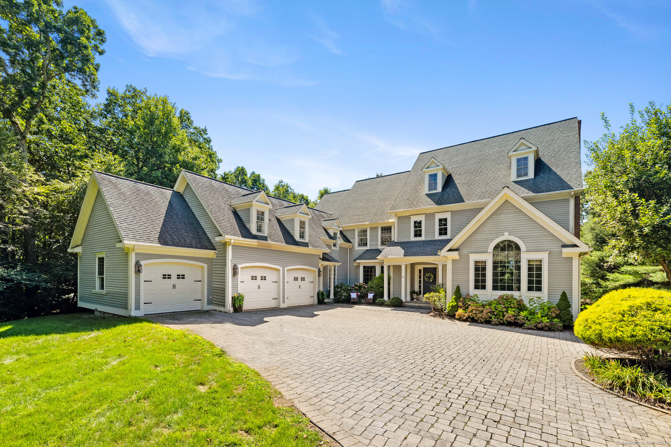
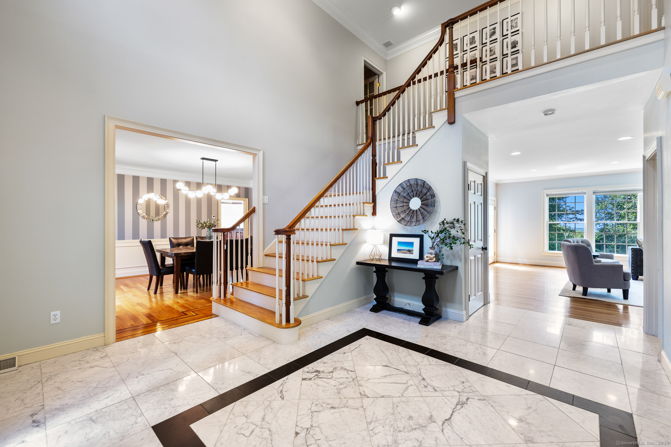



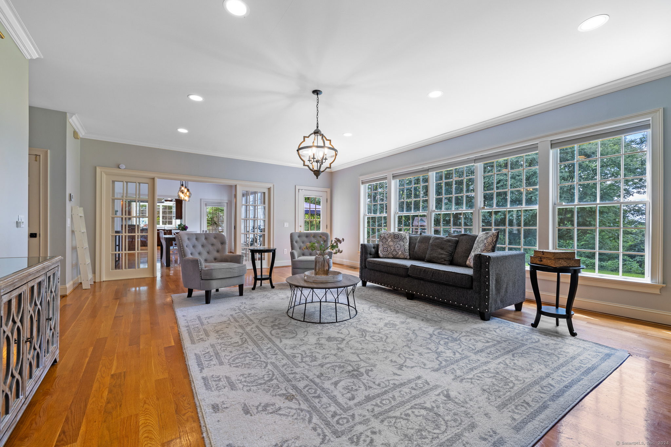
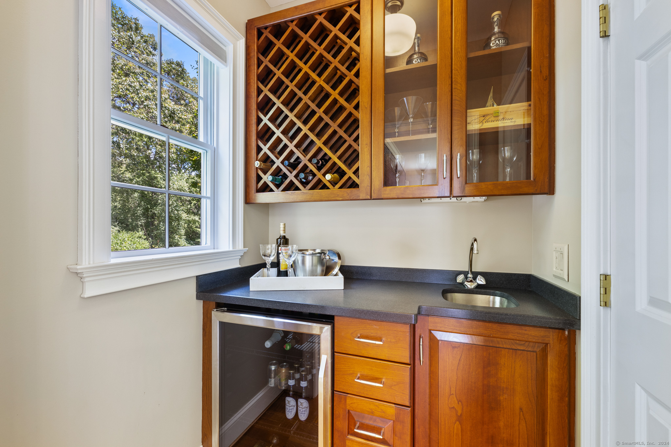


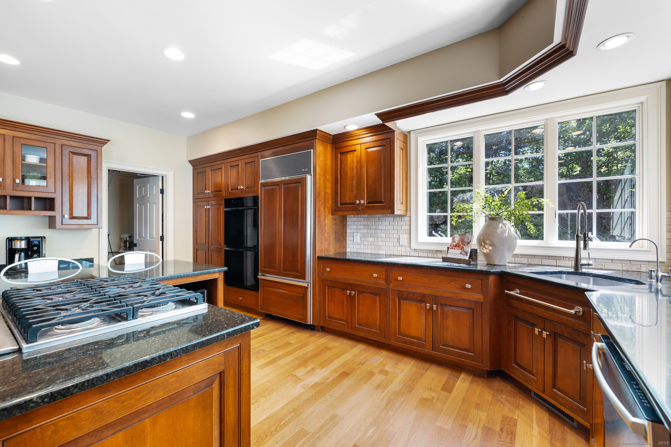

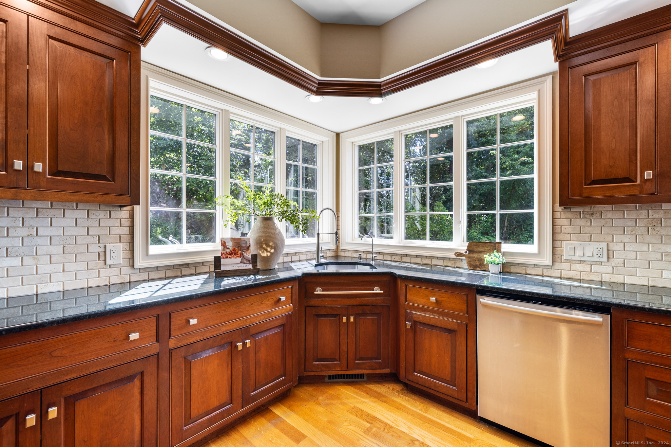


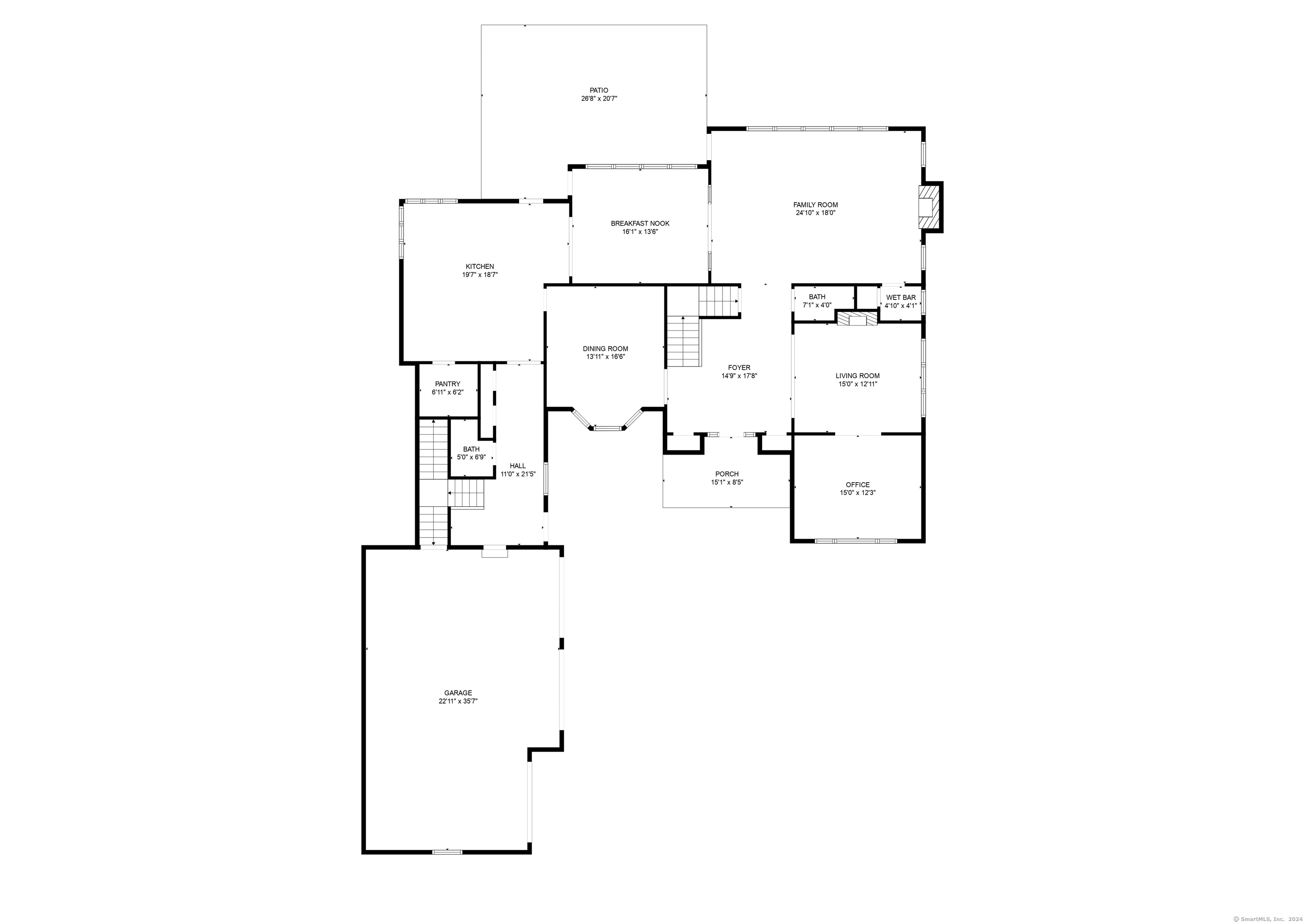

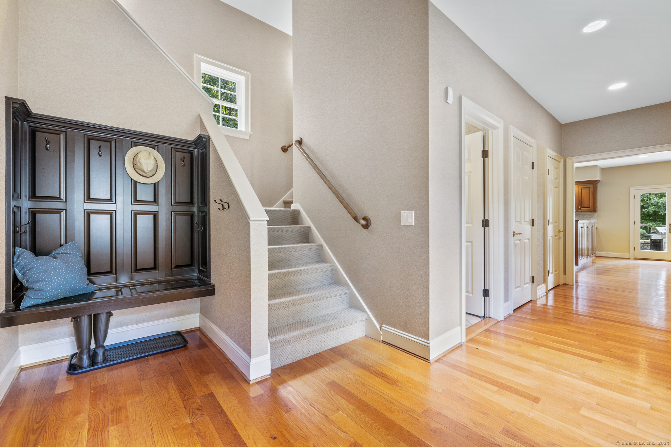
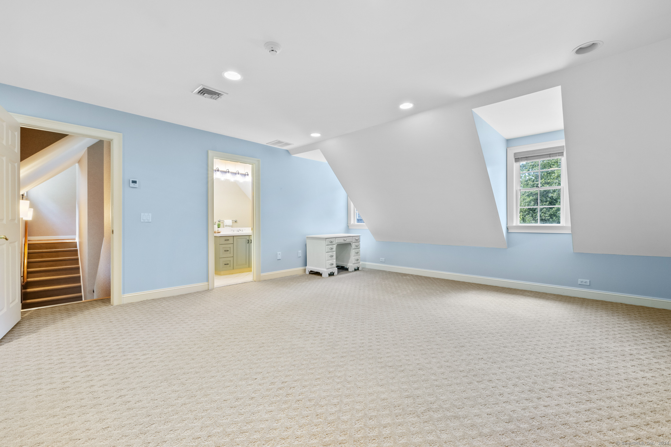
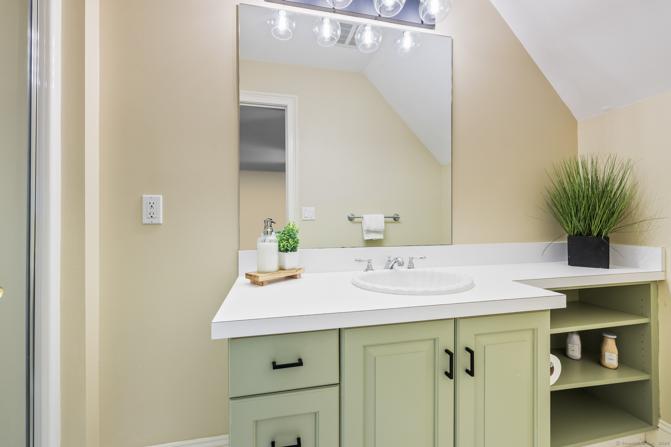

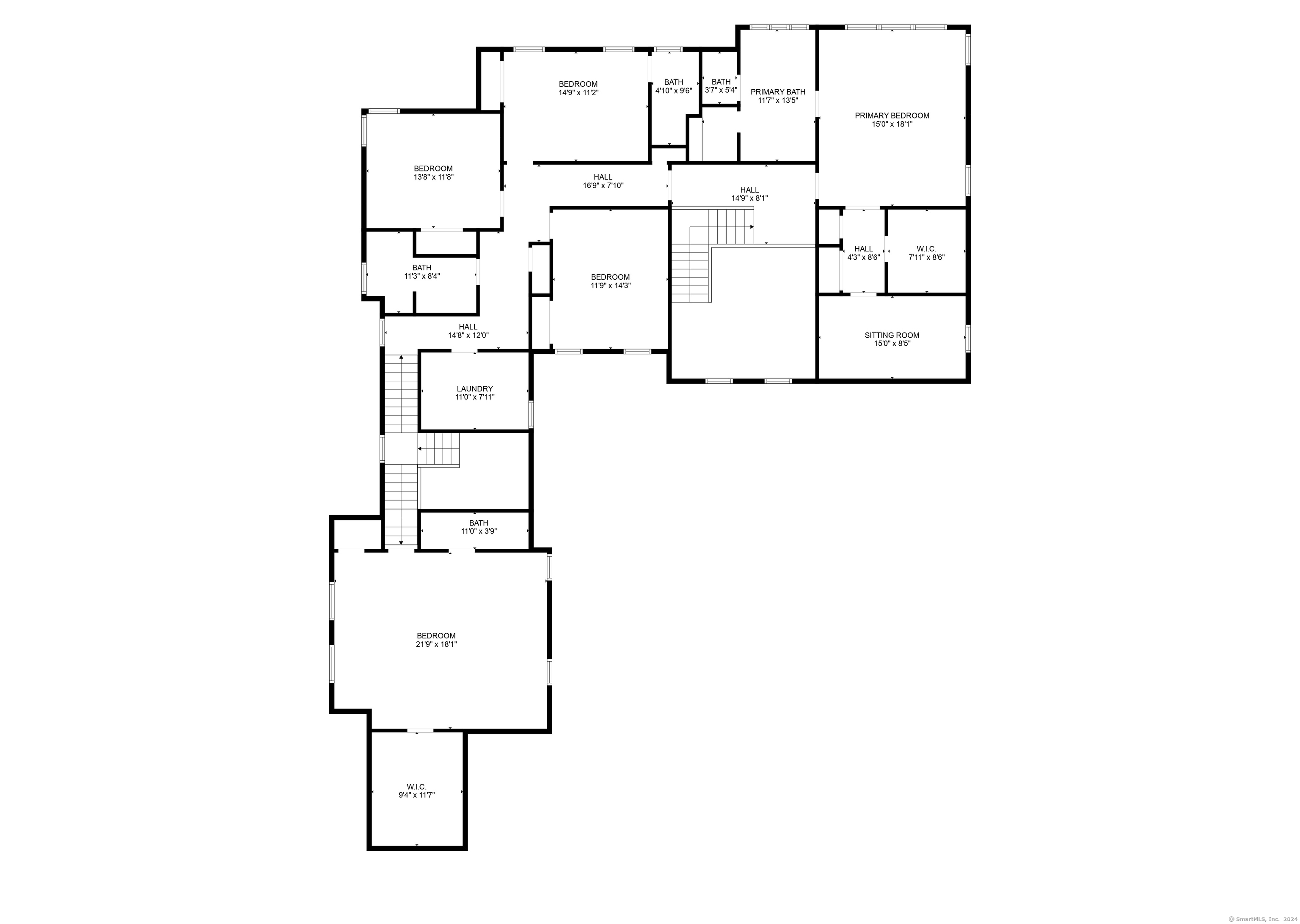




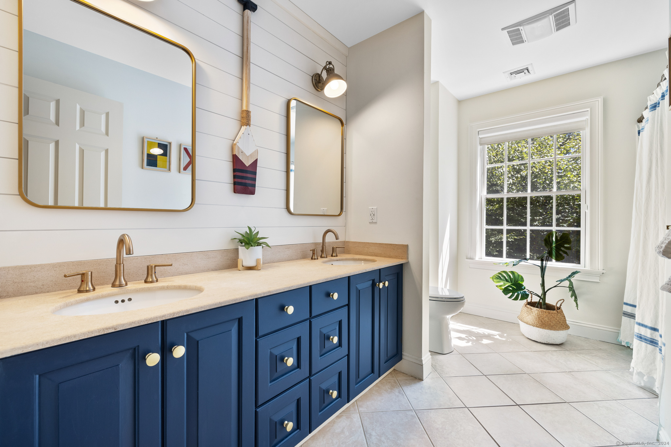










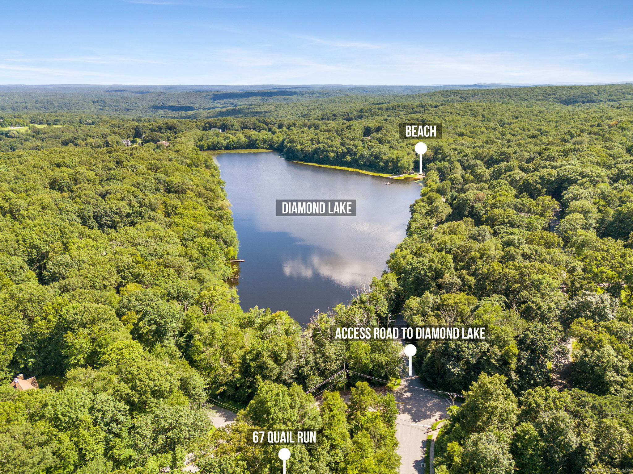
William Raveis Family of Services
Our family of companies partner in delivering quality services in a one-stop-shopping environment. Together, we integrate the most comprehensive real estate, mortgage and insurance services available to fulfill your specific real estate needs.

Customer Service
888.699.8876
Contact@raveis.com
Our family of companies offer our clients a new level of full-service real estate. We shall:
- Market your home to realize a quick sale at the best possible price
- Place up to 20+ photos of your home on our website, raveis.com, which receives over 1 billion hits per year
- Provide frequent communication and tracking reports showing the Internet views your home received on raveis.com
- Showcase your home on raveis.com with a larger and more prominent format
- Give you the full resources and strength of William Raveis Real Estate, Mortgage & Insurance and our cutting-edge technology
To learn more about our credentials, visit raveis.com today.

David LewisVP, Mortgage Banker, William Raveis Mortgage, LLC
NMLS Mortgage Loan Originator ID 49042
978.423.2254
David.Lewis@raveis.com
Our Executive Mortgage Banker:
- Is available to meet with you in our office, your home or office, evenings or weekends
- Offers you pre-approval in minutes!
- Provides a guaranteed closing date that meets your needs
- Has access to hundreds of loan programs, all at competitive rates
- Is in constant contact with a full processing, underwriting, and closing staff to ensure an efficient transaction

Heidi SummaRegional SVP Insurance Sales, William Raveis Insurance
860.919.8074
Heidi.Summa@raveis.com
Our Insurance Division:
- Will Provide a home insurance quote within 24 hours
- Offers full-service coverage such as Homeowner's, Auto, Life, Renter's, Flood and Valuable Items
- Partners with major insurance companies including Chubb, Kemper Unitrin, The Hartford, Progressive,
Encompass, Travelers, Fireman's Fund, Middleoak Mutual, One Beacon and American Reliable

Ray CashenPresident, William Raveis Attorney Network
203.925.4590
For homebuyers and sellers, our Attorney Network:
- Consult on purchase/sale and financing issues, reviews and prepares the sale agreement, fulfills lender
requirements, sets up escrows and title insurance, coordinates closing documents - Offers one-stop shopping; to satisfy closing, title, and insurance needs in a single consolidated experience
- Offers access to experienced closing attorneys at competitive rates
- Streamlines the process as a direct result of the established synergies among the William Raveis Family of Companies


67 Quail Run, Glastonbury, CT, 06033
$999,000

Customer Service
William Raveis Real Estate
Phone: 888.699.8876
Contact@raveis.com

David Lewis
VP, Mortgage Banker
William Raveis Mortgage, LLC
Phone: 978.423.2254
David.Lewis@raveis.com
NMLS Mortgage Loan Originator ID 49042
|
5/6 (30 Yr) Adjustable Rate Jumbo* |
30 Year Fixed-Rate Jumbo |
15 Year Fixed-Rate Jumbo |
|
|---|---|---|---|
| Loan Amount | $799,200 | $799,200 | $799,200 |
| Term | 360 months | 360 months | 180 months |
| Initial Interest Rate** | 5.250% | 6.125% | 5.625% |
| Interest Rate based on Index + Margin | 8.125% | ||
| Annual Percentage Rate | 6.502% | 6.220% | 5.781% |
| Monthly Tax Payment | $1,544 | $1,544 | $1,544 |
| H/O Insurance Payment | $92 | $92 | $92 |
| Initial Principal & Interest Pmt | $4,413 | $4,856 | $6,583 |
| Total Monthly Payment | $6,049 | $6,492 | $8,219 |
* The Initial Interest Rate and Initial Principal & Interest Payment are fixed for the first and adjust every six months thereafter for the remainder of the loan term. The Interest Rate and annual percentage rate may increase after consummation. The Index for this product is the SOFR. The margin for this adjustable rate mortgage may vary with your unique credit history, and terms of your loan.
** Mortgage Rates are subject to change, loan amount and product restrictions and may not be available for your specific transaction at commitment or closing. Rates, and the margin for adjustable rate mortgages [if applicable], are subject to change without prior notice.
The rates and Annual Percentage Rate (APR) cited above may be only samples for the purpose of calculating payments and are based upon the following assumptions: minimum credit score of 740, 20% down payment (e.g. $20,000 down on a $100,000 purchase price), $1,950 in finance charges, and 30 days prepaid interest, 1 point, 30 day rate lock. The rates and APR will vary depending upon your unique credit history and the terms of your loan, e.g. the actual down payment percentages, points and fees for your transaction. Property taxes and homeowner's insurance are estimates and subject to change. The Total Monthly Payment does not include the estimated HOA/Common Charge payment.









