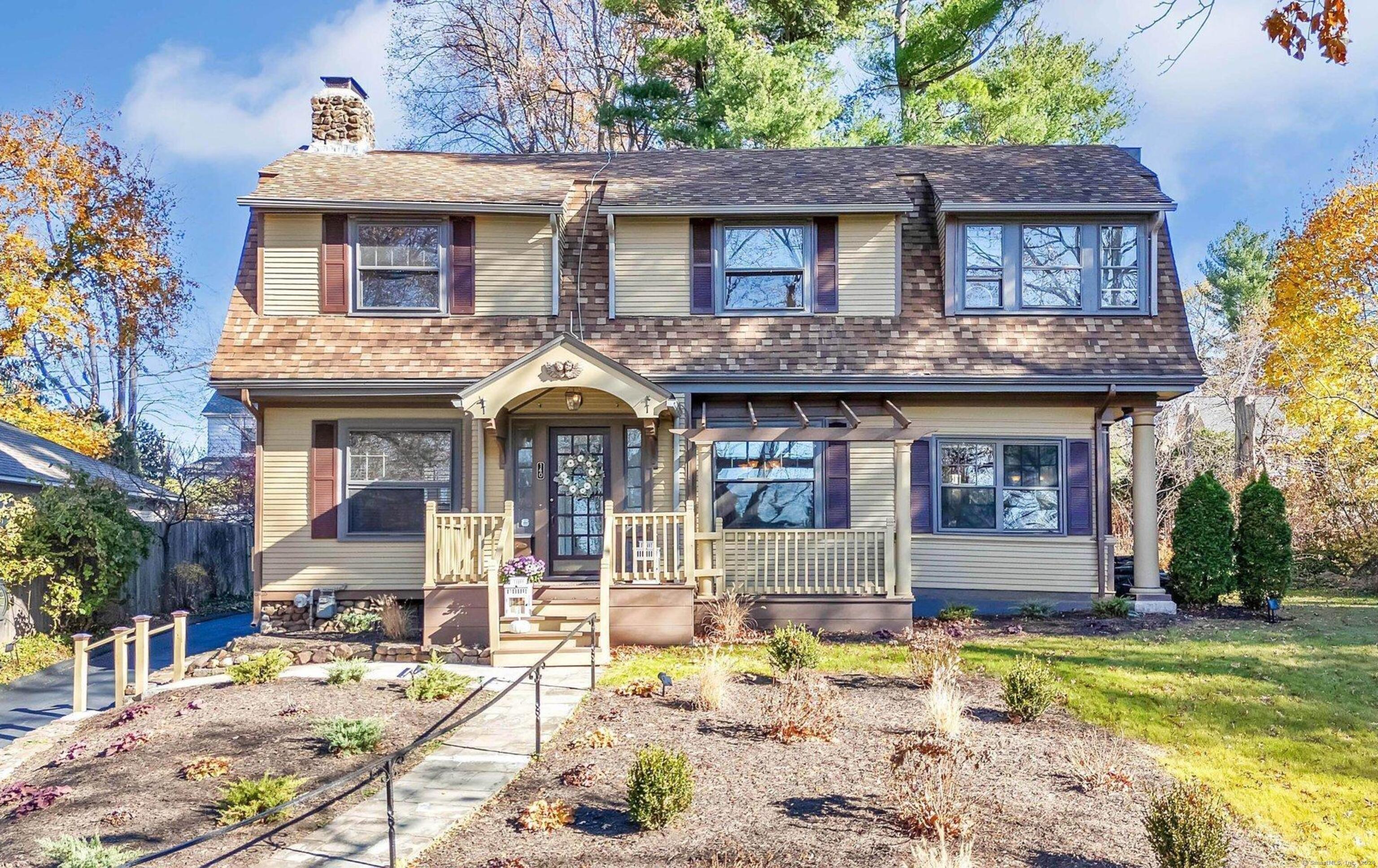
|
140 Westland Avenue, West Hartford, CT, 06107 | $649,900
Antique charm meets modern updates in this extraordinary home on one of the most desirable streets in West Hartford Center. The covered porch and vestibule, graced with French doors, welcome you and guests. Oversized windows, hardwood floors, stone fireplace and fresh paint in the Living and Dining Rooms, as well as the artisan Kitchen and renovated Full Bath, are perfect for entertaining. The Sunroom makes a great office, playroom or cozy sitting room. And the Mudroom is practical for keeping life organized and opens to the professionally landscaped, private, level back yard with patio. Upstairs features 3 Bedrooms including a Primary Suite with Sunroom, Full Bathroom and large Walk-in Closet extraordinary for an antique home. And more extraordinary is the stunning, original and authentic log cabin retreat with stone fireplace. The walk-up Attic, full Basement and shed provide lots of storage space. Original details throughout like oversized moldings, crystal knobs and sconces are some of the details that make this home elegant yet cozy. Walk to fantastic restaurants, shops, top schools and green space, and enjoy all West Hartford benefits. Convenient to 1-84 and ideally located between NYC and Boston. Don't miss this one-of-kind home in a fabulous neighborhood! 2024 updates include: House exterior painted; Front porch & stairs replaced; Driveway re-sealed; Stairs added off driveway to front steps; Patio power-washed; New front plants/ professional landscaping; Lawn re-seeded; Living room, dining room, stairs & upstairs hallway painted. Full list attached. Building a garage is possible, per Town: requires a very small setback of 2' off the back and side property lines and can be up to 1. 5 stories (15' max) high.
Features
- Rooms: 7
- Bedrooms: 3
- Baths: 2 full
- Laundry: Lower Level
- Style: Colonial
- Year Built: 1918
- Garage: None,Paved,Driveway
- Heating: Radiator
- Cooling: Ceiling Fans
- Basement: Full,Unfinished,Concrete Floor,Full With Hatchway
- Above Grade Approx. Sq. Feet: 2,002
- Acreage: 0.3
- Est. Taxes: $12,368
- Lot Desc: Lightly Wooded,Level Lot,Sloping Lot,Professionally Landscaped
- Elem. School: Louise Duffy
- Middle School: Sedgwick
- High School: Conard
- Appliances: Oven/Range,Microwave,Range Hood,Refrigerator,Washer,Dryer
- MLS#: 24058742
- Website: https://www.raveis.com
/prop/24058742/140westlandavenue_westhartford_ct?source=qrflyer
Listing courtesy of Coldwell Banker Realty
Room Information
| Type | Description | Dimensions | Level |
|---|---|---|---|
| Bedroom 1 | Vaulted Ceiling,Fireplace,Hardwood Floor | 12.0 x 17.0 | Upper |
| Bedroom 2 | French Doors,Hardwood Floor | 11.0 x 12.0 | Upper |
| Dining Room | French Doors,Hardwood Floor | 14.0 x 16.0 | Main |
| Full Bath | Remodeled,Stall Shower | 6.0 x 7.0 | Main |
| Full Bath | Tub w/Shower,Tile Floor | 7.0 x 9.0 | Upper |
| Kitchen | Built-Ins,Hardwood Floor | 12.0 x 14.0 | Main |
| Living Room | Fireplace,French Doors,Hardwood Floor | 17.0 x 19.0 | Main |
| Other | Walk-In Closet,Hardwood Floor | 8.0 x 11.0 | Upper |
| Primary BR Suite | French Doors,Hardwood Floor | 14.0 x 16.0 | Upper |
| Sun Room | French Doors,Patio/Terrace,Tile Floor | 11.0 x 16.0 | Main |
| Sun Room | French Doors | 12.0 x 19.0 | Upper |
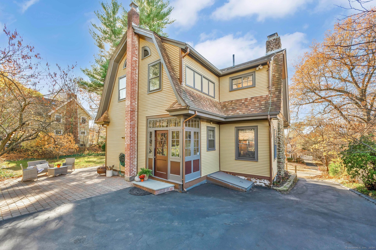
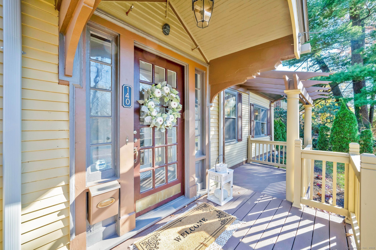
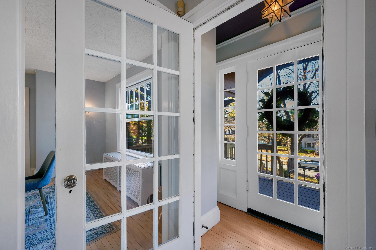
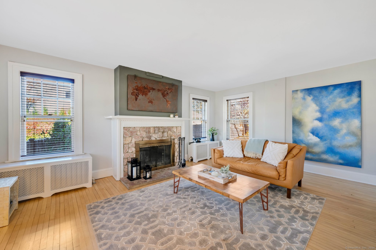
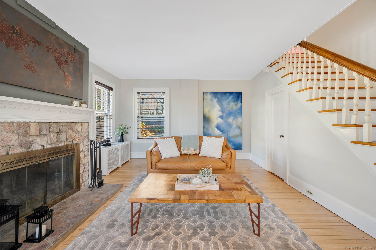
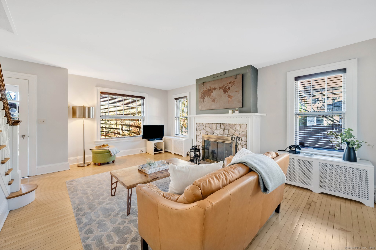
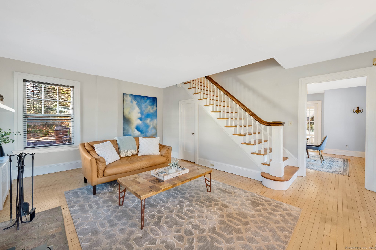
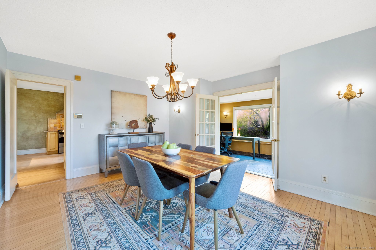
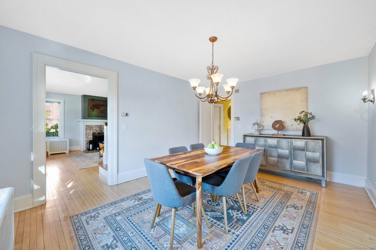
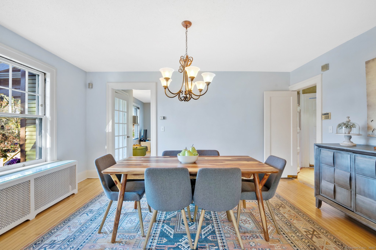
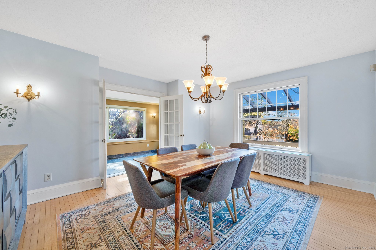
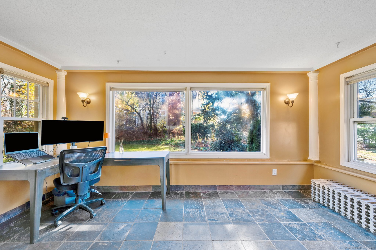
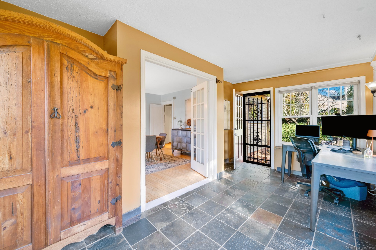
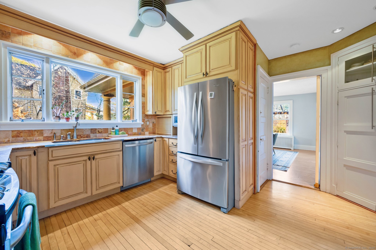
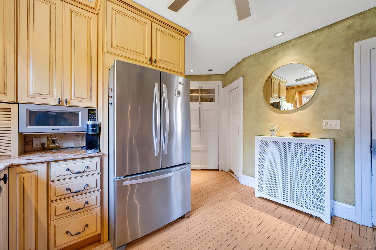
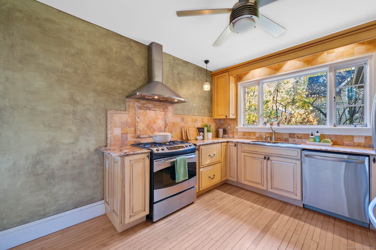
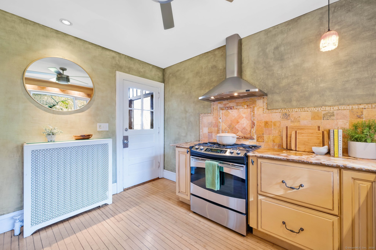
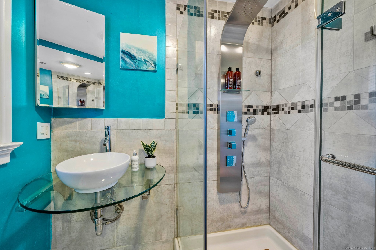
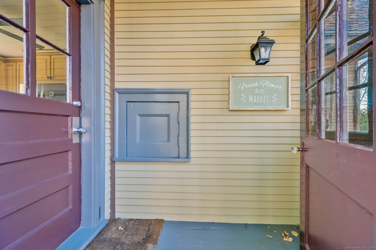
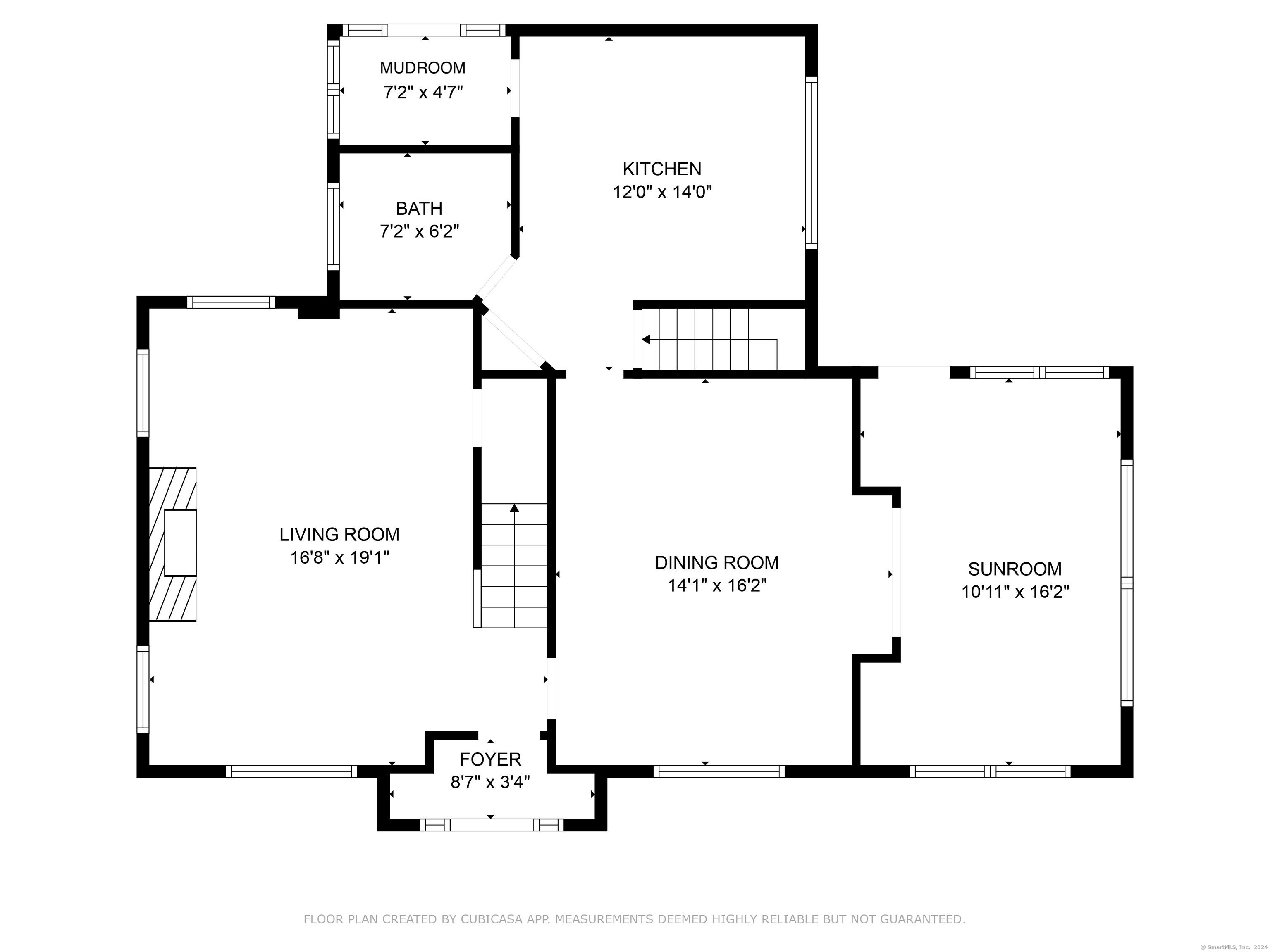
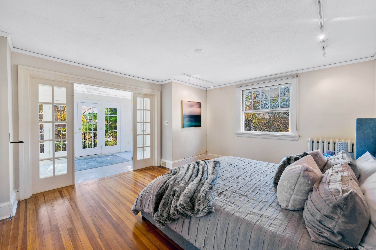
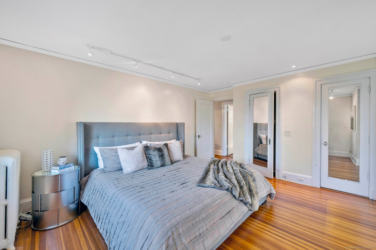
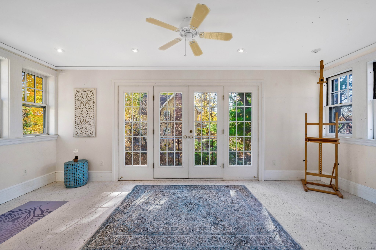
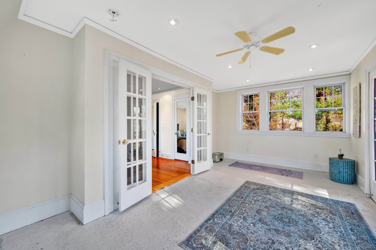
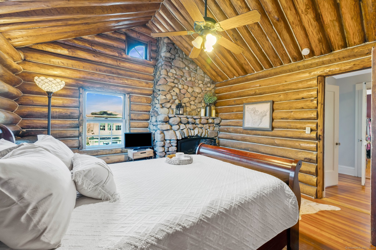
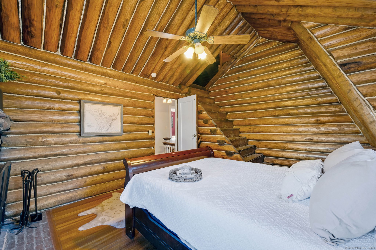
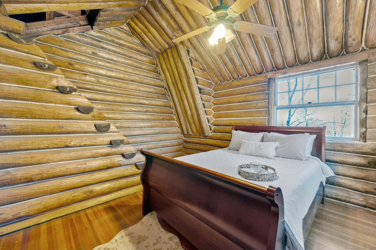
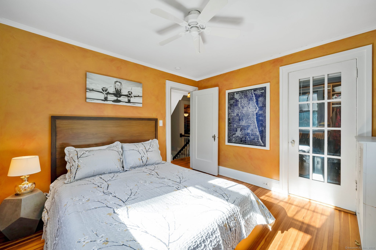
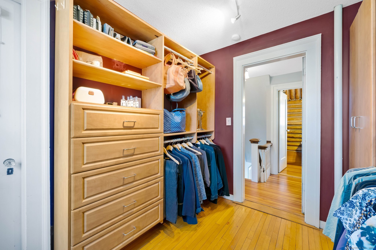
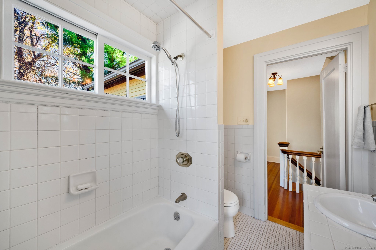
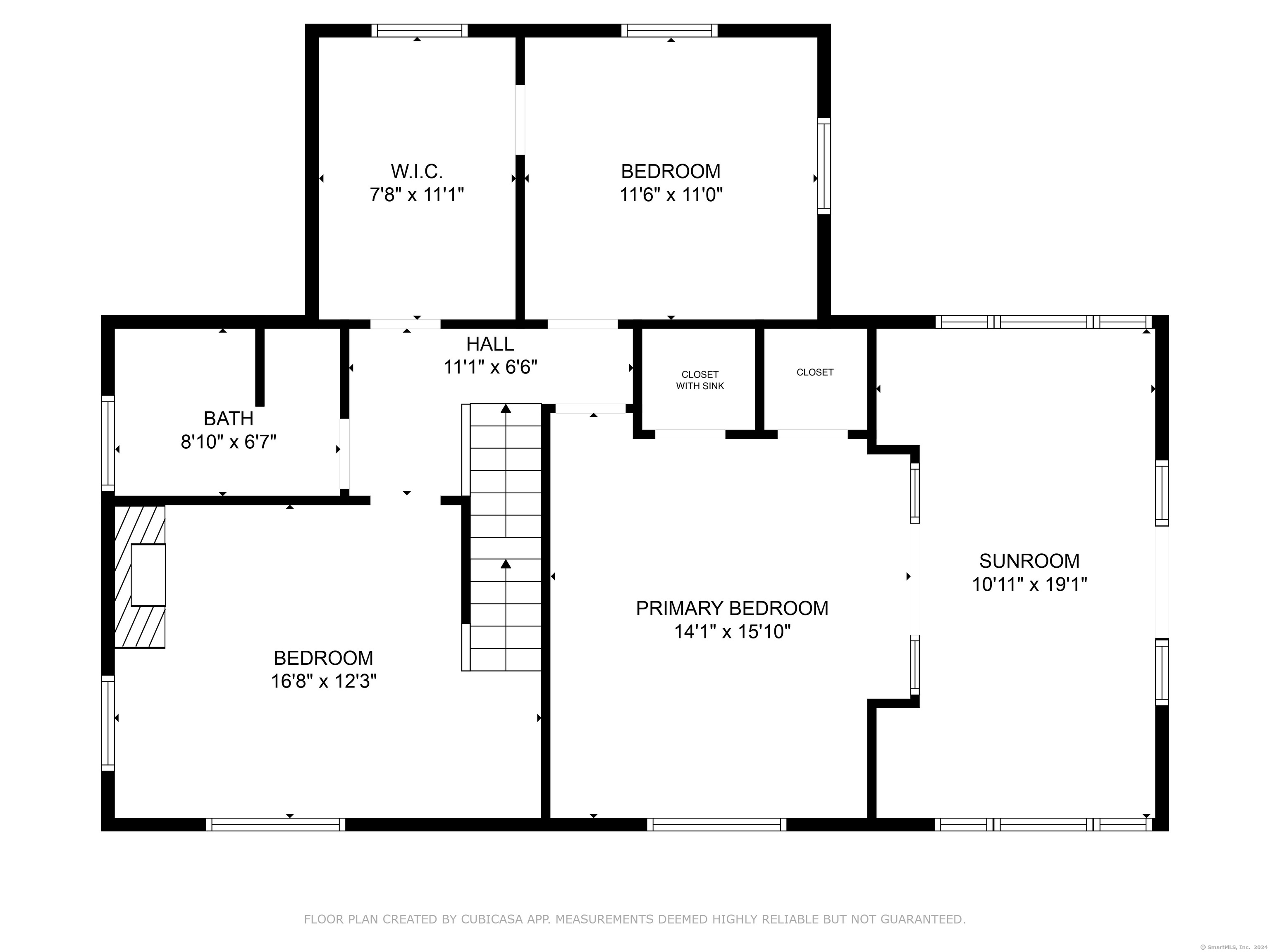
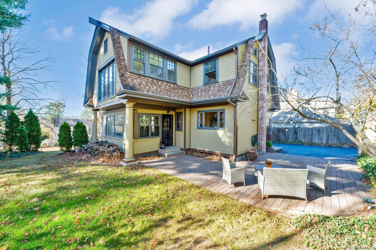
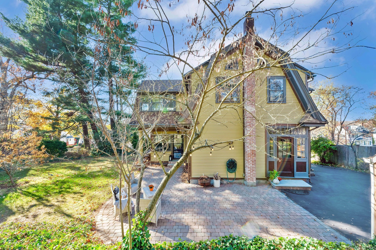
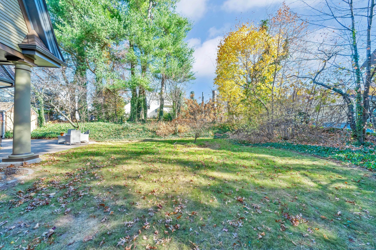
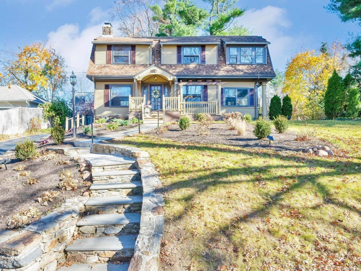
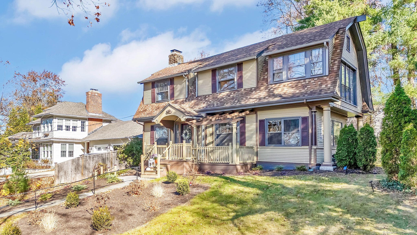
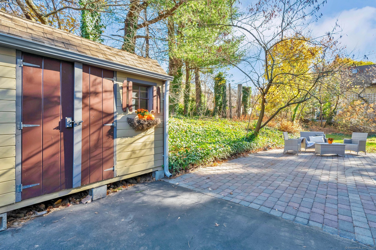
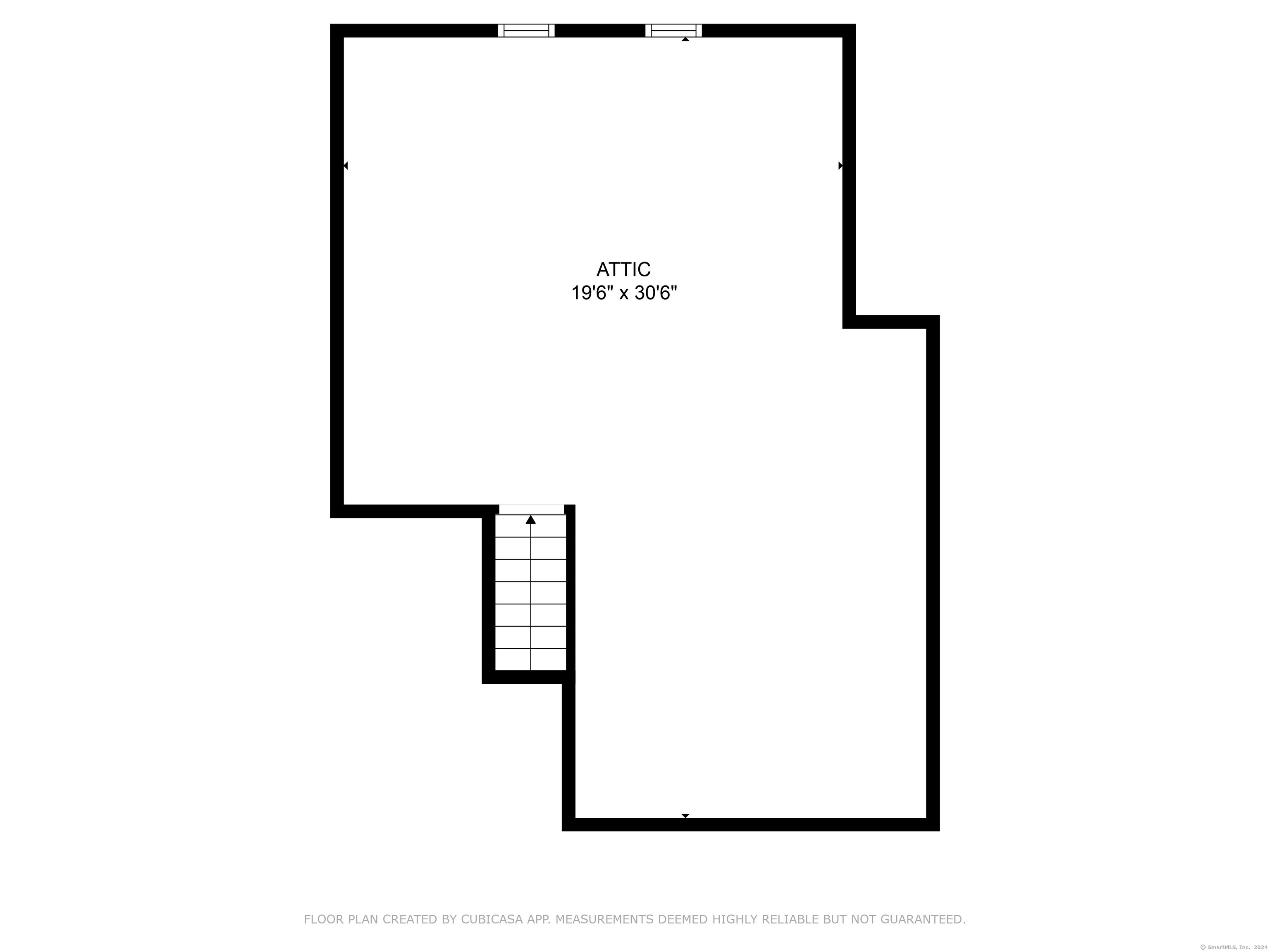
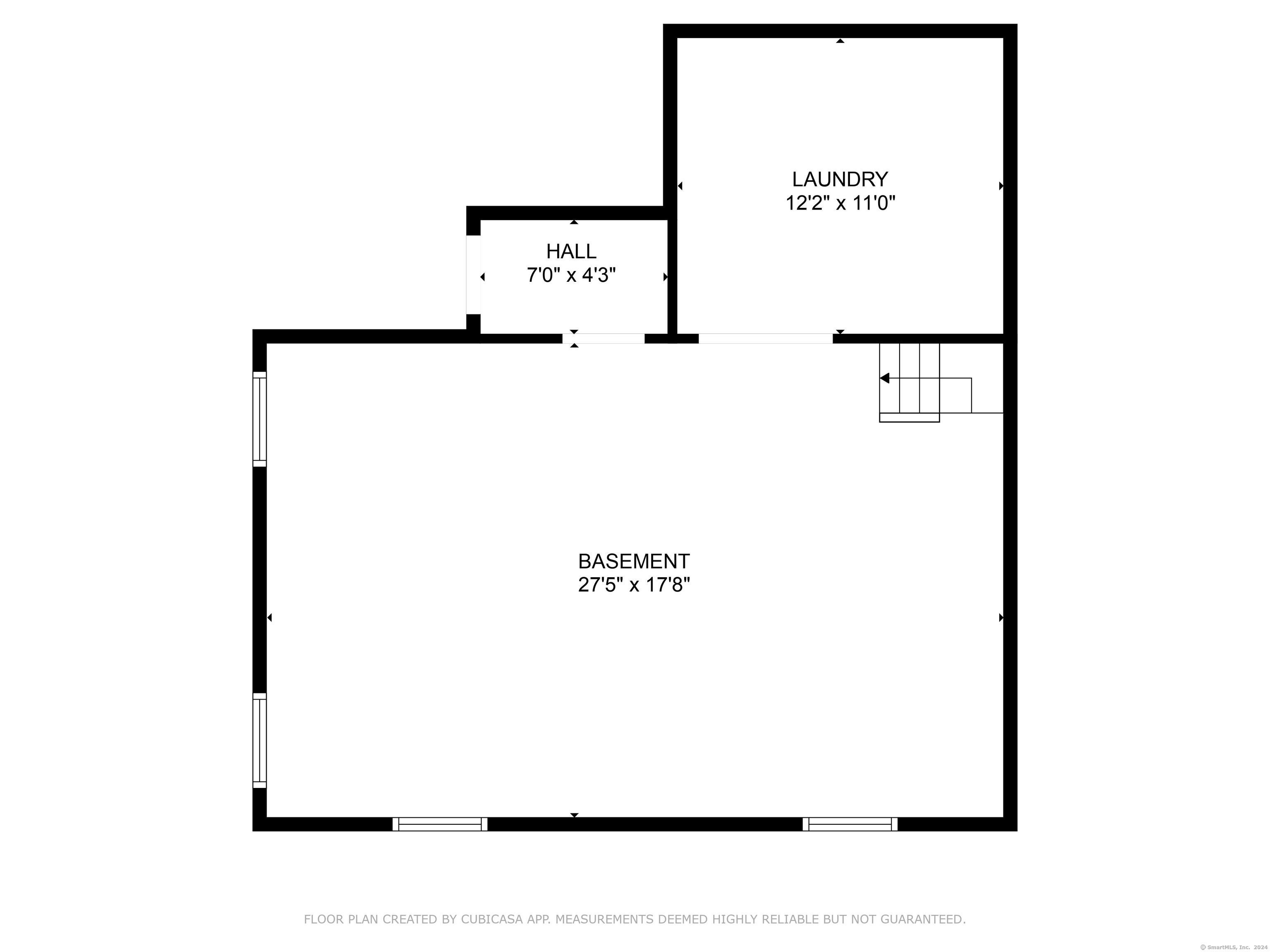
William Raveis Family of Services
Our family of companies partner in delivering quality services in a one-stop-shopping environment. Together, we integrate the most comprehensive real estate, mortgage and insurance services available to fulfill your specific real estate needs.

Customer Service
888.699.8876
Contact@raveis.com
Our family of companies offer our clients a new level of full-service real estate. We shall:
- Market your home to realize a quick sale at the best possible price
- Place up to 20+ photos of your home on our website, raveis.com, which receives over 1 billion hits per year
- Provide frequent communication and tracking reports showing the Internet views your home received on raveis.com
- Showcase your home on raveis.com with a larger and more prominent format
- Give you the full resources and strength of William Raveis Real Estate, Mortgage & Insurance and our cutting-edge technology
To learn more about our credentials, visit raveis.com today.

Paul AddamoVP, Mortgage Banker, William Raveis Mortgage, LLC
NMLS Mortgage Loan Originator ID 93047
860.990.2486
paul.addamo@raveis.com
Our Executive Mortgage Banker:
- Is available to meet with you in our office, your home or office, evenings or weekends
- Offers you pre-approval in minutes!
- Provides a guaranteed closing date that meets your needs
- Has access to hundreds of loan programs, all at competitive rates
- Is in constant contact with a full processing, underwriting, and closing staff to ensure an efficient transaction

Heidi SummaRegional SVP Insurance Sales, William Raveis Insurance
860.919.8074
Heidi.Summa@raveis.com
Our Insurance Division:
- Will Provide a home insurance quote within 24 hours
- Offers full-service coverage such as Homeowner's, Auto, Life, Renter's, Flood and Valuable Items
- Partners with major insurance companies including Chubb, Kemper Unitrin, The Hartford, Progressive,
Encompass, Travelers, Fireman's Fund, Middleoak Mutual, One Beacon and American Reliable

Ray CashenPresident, William Raveis Attorney Network
203.925.4590
For homebuyers and sellers, our Attorney Network:
- Consult on purchase/sale and financing issues, reviews and prepares the sale agreement, fulfills lender
requirements, sets up escrows and title insurance, coordinates closing documents - Offers one-stop shopping; to satisfy closing, title, and insurance needs in a single consolidated experience
- Offers access to experienced closing attorneys at competitive rates
- Streamlines the process as a direct result of the established synergies among the William Raveis Family of Companies


140 Westland Avenue, West Hartford, CT, 06107
$649,900

Customer Service
William Raveis Real Estate
Phone: 888.699.8876
Contact@raveis.com

Paul Addamo
VP, Mortgage Banker
William Raveis Mortgage, LLC
Phone: 860.990.2486
paul.addamo@raveis.com
NMLS Mortgage Loan Originator ID 93047
|
5/6 (30 Yr) Adjustable Rate Conforming* |
30 Year Fixed-Rate Conforming |
15 Year Fixed-Rate Conforming |
|
|---|---|---|---|
| Loan Amount | $519,920 | $519,920 | $519,920 |
| Term | 360 months | 360 months | 180 months |
| Initial Interest Rate** | 6.875% | 6.990% | 5.990% |
| Interest Rate based on Index + Margin | 8.125% | ||
| Annual Percentage Rate | 7.191% | 7.171% | 6.276% |
| Monthly Tax Payment | $1,031 | $1,031 | $1,031 |
| H/O Insurance Payment | $92 | $92 | $92 |
| Initial Principal & Interest Pmt | $3,416 | $3,456 | $4,385 |
| Total Monthly Payment | $4,539 | $4,579 | $5,508 |
* The Initial Interest Rate and Initial Principal & Interest Payment are fixed for the first and adjust every six months thereafter for the remainder of the loan term. The Interest Rate and annual percentage rate may increase after consummation. The Index for this product is the SOFR. The margin for this adjustable rate mortgage may vary with your unique credit history, and terms of your loan.
** Mortgage Rates are subject to change, loan amount and product restrictions and may not be available for your specific transaction at commitment or closing. Rates, and the margin for adjustable rate mortgages [if applicable], are subject to change without prior notice.
The rates and Annual Percentage Rate (APR) cited above may be only samples for the purpose of calculating payments and are based upon the following assumptions: minimum credit score of 740, 20% down payment (e.g. $20,000 down on a $100,000 purchase price), $1,950 in finance charges, and 30 days prepaid interest, 1 point, 30 day rate lock. The rates and APR will vary depending upon your unique credit history and the terms of your loan, e.g. the actual down payment percentages, points and fees for your transaction. Property taxes and homeowner's insurance are estimates and subject to change.









