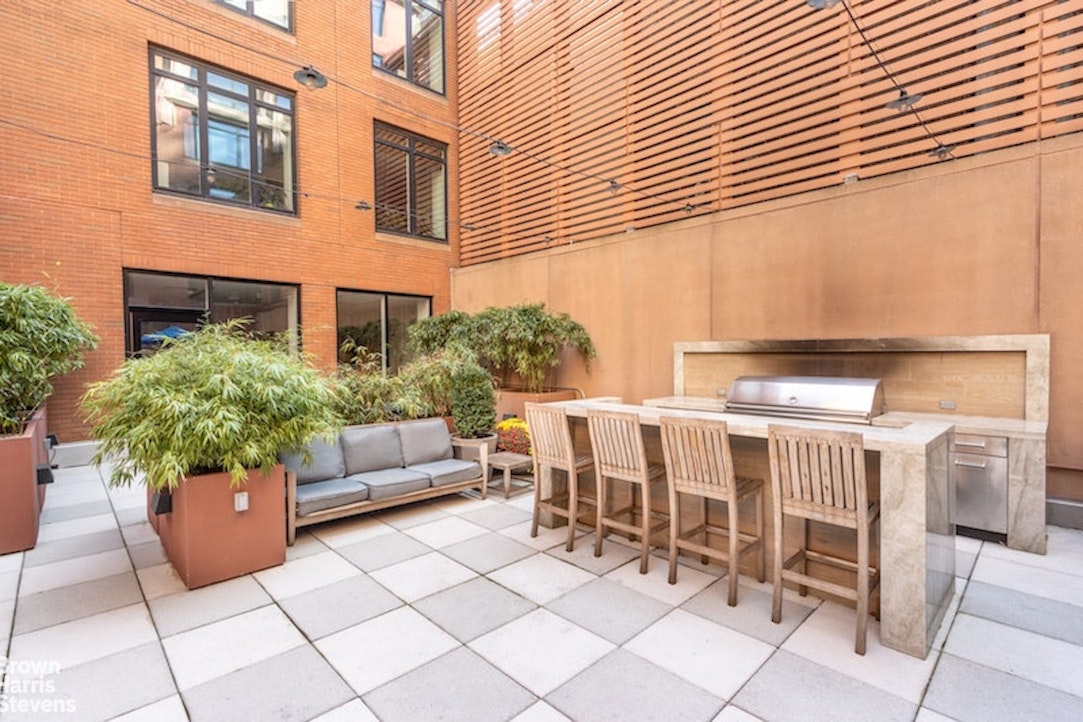
|
New York (Upper West Side), NY, 10023 | $2,395,000
Located in the heart of the Upper West Side at The Harrison-a classically inspired, full-service condominium building designed by renowned architects Robert A. M. Stern-this inviting and luxurious two bedroom, two-and-a-half bathroom apartment boasts ten-foot high ceilings and great light from North and South exposures.
The home is ideally laid out with a gracious entry hallway and split bedrooms, affording maximum privacy. All of the windows are oversized; and the entire apartment features gorgeous French white oak flooring, overhead lighting, and dual-zone central air conditioning with Nest thermostats.
The living and dining room create an open entertaining space that looks out over calm 77th Street. The adjacent kitchen features custom wood cabinetry and polished quartz countertops along with a Sub-Zero refrigerator; a Viking range, oven, and wine fridge; Miele dishwasher; a microwave; and a garbage disposal. There is also a lovely, stone powder room for guests and a recently purchased Miele washer/dryer.
Bathed in Southern light and with abundant sky, the primary suite faces a tranquil courtyard that's strictly for aesthetic purposes. It has two walk-in closets, plus a sumptuous, spa-like bathroom with Waterworks fixtures, double vanity, deep soaking tub, and a separate shower. The well-sized second bedroom has a large closet, built-in desk with lots of storage, and an en-suite bathroom.
The apartment's location at the end of a bright hallway with thoughtful architectural details is pin-drop quiet.
The Harrison is a highly coveted, smoke-free, and pet-friendly building managed by Related. It features a beautiful, well-maintained lobby with fireplace and offers 24-hour doormen and concierge, live-in resident manager, handyman, and porters, all of whom deliver excellent service including package delivery. Amenities include two outdoor spaces-one a greenery-filled rooftop terrace with stunning city views, lounge chairs, and numerous other seating arrangements; and the other an expansive patio with a large BBQ grill, ample tables and chairs, and string lights. The patio can be reserved for private parties at no cost and abuts other common areas, including an entertainment lounge, a billiards room, and a children's playroom, which are all available for private reservation as well. There is also a residents-only gym, cold storage, storage and bike storage available for rent, and an adjacent parking garage accessible from within the building with key fob. Private access to the Equinox West 76th Street is also available, with memberships purchasable at a reduced rate.
Perfectly situated between Central and Riverside Parks, the building is directly across from the JCC and diagonally opposite a playground and close to the Museum of Natural History, the Beacon Theater, the New York Historical Society, and the wonderful restaurants that line Amsterdam Avenue.
Features
- Town: New York
- Levels: 19
- Rooms: 4
- Bedrooms: 2
- Baths: 2 full / 1 half
- Laundry: Building None
- Complex: The Harrison
- Year Built: 2007
- Common Charge: $2,084 Monthly
- Approx Sq. Feet: 1,340
- View: Other
- Pet Policy: Building Yes,Yes
- MLS#: RPLU-21923207401
- Days on Market: 50 days
- Website: https://www.raveis.com
/prop/RPLU-21923207401/205w76thstreet_newyork_ny?source=qrflyer
 All information is intended only for the Registrant’s personal, non-commercial use. This information is not verified for authenticity or accuracy and is not guaranteed and may not reflect all real estate activity in the market. RLS Data display by William Raveis Real Estate, Inc.
All information is intended only for the Registrant’s personal, non-commercial use. This information is not verified for authenticity or accuracy and is not guaranteed and may not reflect all real estate activity in the market. RLS Data display by William Raveis Real Estate, Inc.Listing courtesy of Brown Harris Stevens Residential Sales LLC Phone: (212) 906-9234
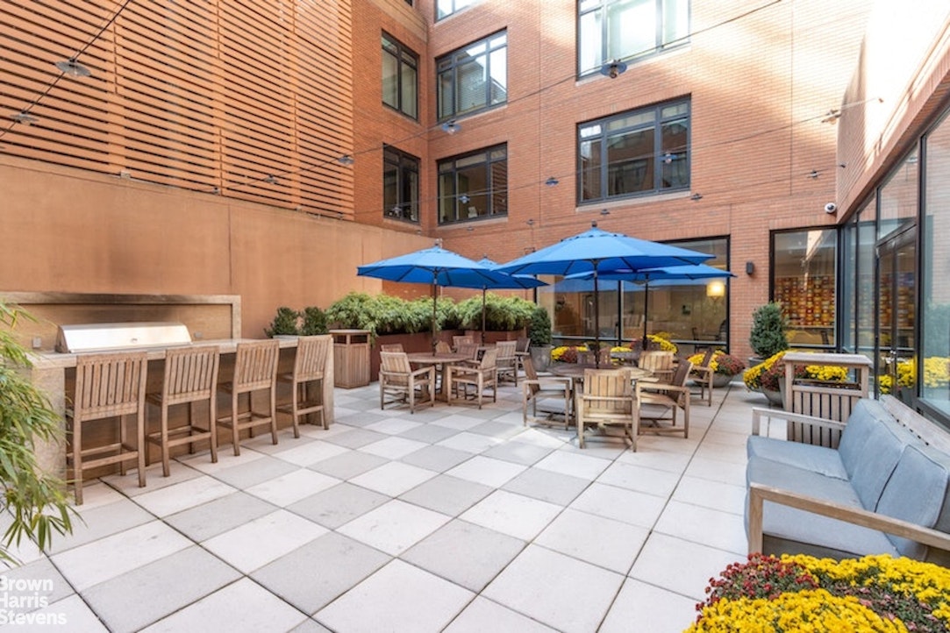
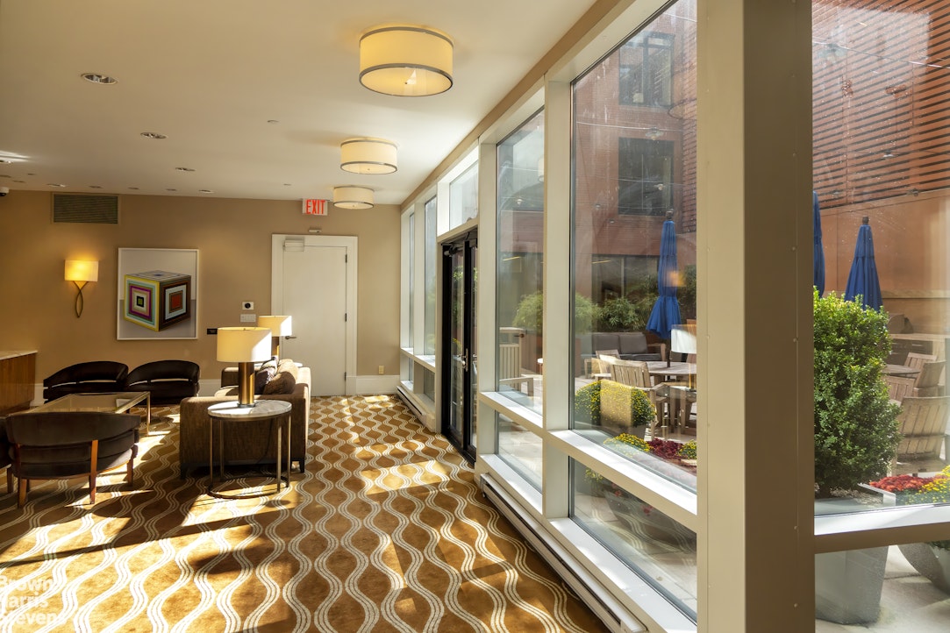
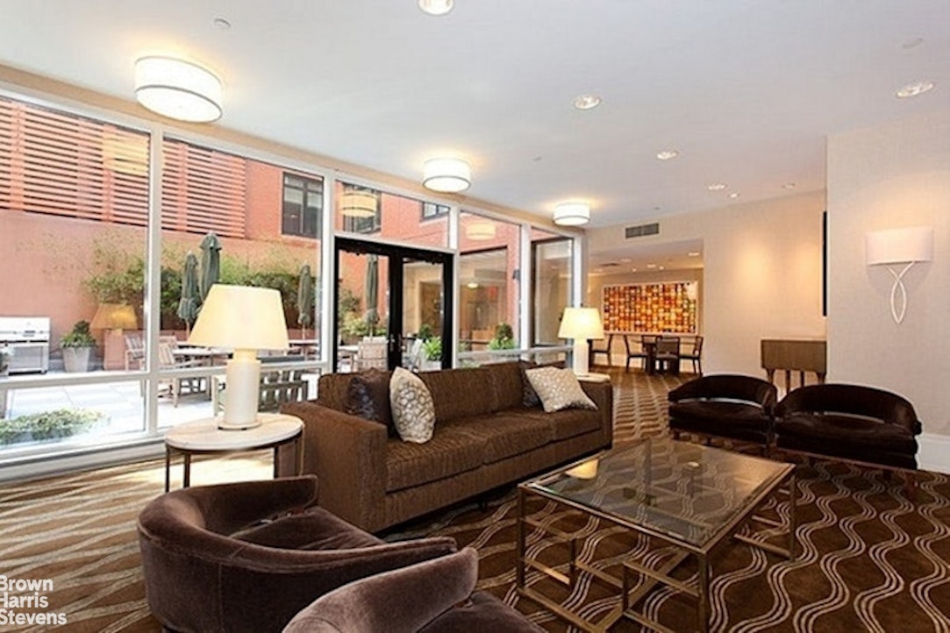
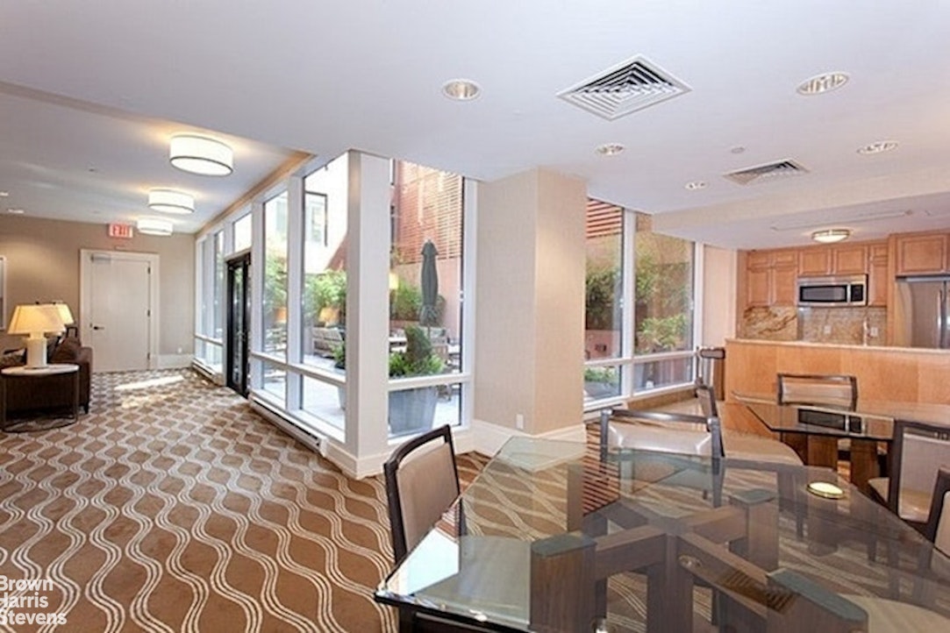
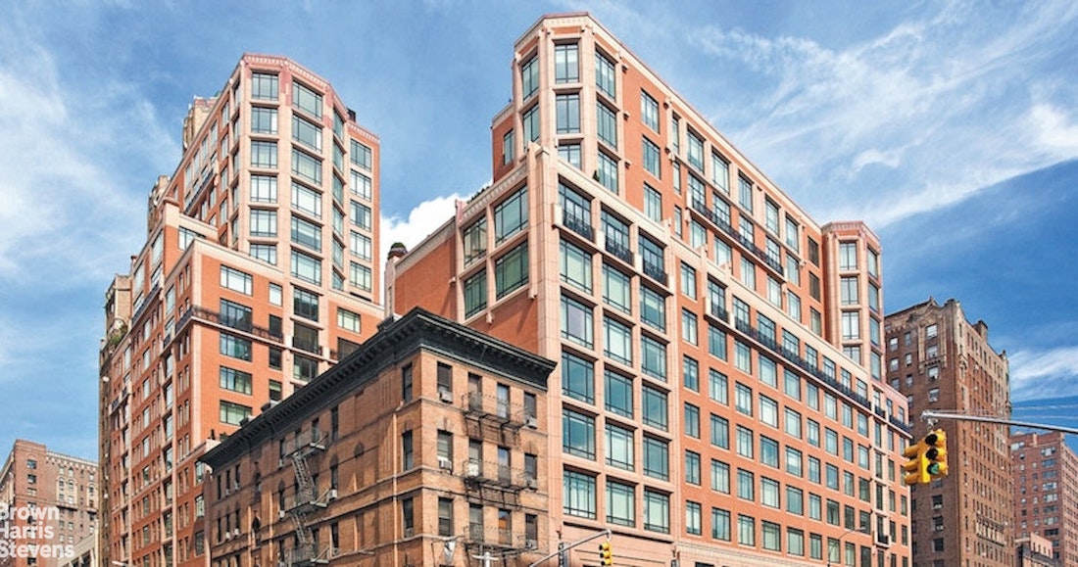
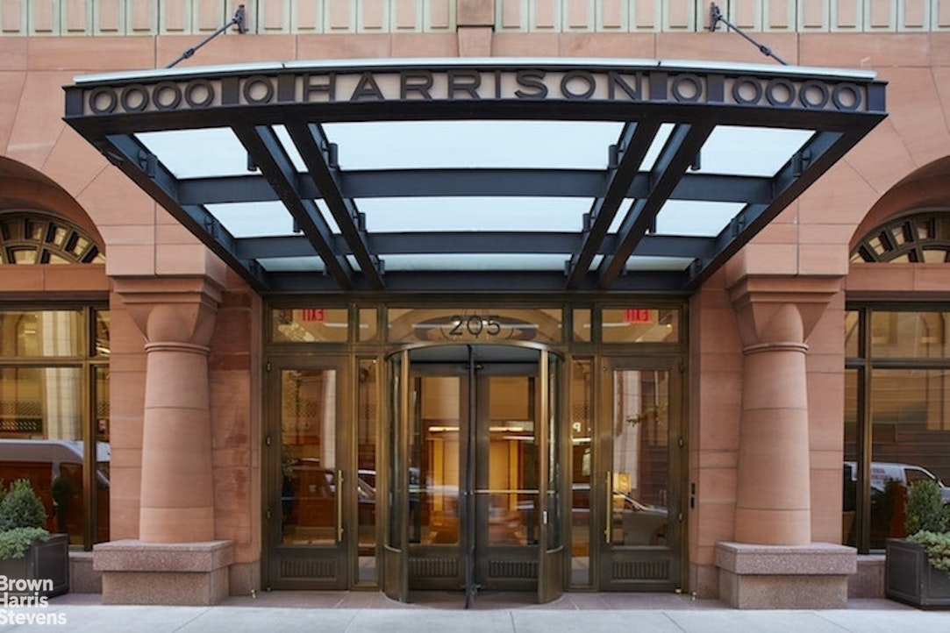
William Raveis Family of Services
Our family of companies partner in delivering quality services in a one-stop-shopping environment. Together, we integrate the most comprehensive real estate, mortgage and insurance services available to fulfill your specific real estate needs.

Customer Service
888.699.8876
Contact@raveis.com
Our family of companies offer our clients a new level of full-service real estate. We shall:
- Market your home to realize a quick sale at the best possible price
- Place up to 20+ photos of your home on our website, raveis.com, which receives over 1 billion hits per year
- Provide frequent communication and tracking reports showing the Internet views your home received on raveis.com
- Showcase your home on raveis.com with a larger and more prominent format
- Give you the full resources and strength of William Raveis Real Estate, Mortgage & Insurance and our cutting-edge technology
To learn more about our credentials, visit raveis.com today.

Sarah AlvarezVP, Mortgage Banker, William Raveis Mortgage, LLC
NMLS Mortgage Loan Originator ID 1880936
347.223.0992
Sarah.Alvarez@Raveis.com
Our Executive Mortgage Banker:
- Is available to meet with you in our office, your home or office, evenings or weekends
- Offers you pre-approval in minutes!
- Provides a guaranteed closing date that meets your needs
- Has access to hundreds of loan programs, all at competitive rates
- Is in constant contact with a full processing, underwriting, and closing staff to ensure an efficient transaction

Robert ReadeRegional SVP Insurance Sales, William Raveis Insurance
860.690.5052
Robert.Reade@raveis.com
Our Insurance Division:
- Will Provide a home insurance quote within 24 hours
- Offers full-service coverage such as Homeowner's, Auto, Life, Renter's, Flood and Valuable Items
- Partners with major insurance companies including Chubb, Kemper Unitrin, The Hartford, Progressive,
Encompass, Travelers, Fireman's Fund, Middleoak Mutual, One Beacon and American Reliable


New York (Upper West Side), NY, 10023
$2,395,000

Customer Service
William Raveis Real Estate
Phone: 888.699.8876
Contact@raveis.com

Sarah Alvarez
VP, Mortgage Banker
William Raveis Mortgage, LLC
Phone: 347.223.0992
Sarah.Alvarez@Raveis.com
NMLS Mortgage Loan Originator ID 1880936
|
5/6 (30 Yr) Adjustable Rate Jumbo* |
30 Year Fixed-Rate Jumbo |
15 Year Fixed-Rate Jumbo |
|
|---|---|---|---|
| Loan Amount | $1,916,000 | $1,916,000 | $1,916,000 |
| Term | 360 months | 360 months | 180 months |
| Initial Interest Rate** | 5.500% | 6.375% | 5.875% |
| Interest Rate based on Index + Margin | 8.125% | ||
| Annual Percentage Rate | 6.821% | 6.474% | 6.036% |
| Monthly Tax Payment | N/A | N/A | N/A |
| H/O Insurance Payment | $125 | $125 | $125 |
| Initial Principal & Interest Pmt | $10,879 | $11,953 | $16,039 |
| Total Monthly Payment | $11,004 | $12,078 | $16,164 |
* The Initial Interest Rate and Initial Principal & Interest Payment are fixed for the first and adjust every six months thereafter for the remainder of the loan term. The Interest Rate and annual percentage rate may increase after consummation. The Index for this product is the SOFR. The margin for this adjustable rate mortgage may vary with your unique credit history, and terms of your loan.
** Mortgage Rates are subject to change, loan amount and product restrictions and may not be available for your specific transaction at commitment or closing. Rates, and the margin for adjustable rate mortgages [if applicable], are subject to change without prior notice.
The rates and Annual Percentage Rate (APR) cited above may be only samples for the purpose of calculating payments and are based upon the following assumptions: minimum credit score of 740, 20% down payment (e.g. $20,000 down on a $100,000 purchase price), $1,950 in finance charges, and 30 days prepaid interest, 1 point, 30 day rate lock. The rates and APR will vary depending upon your unique credit history and the terms of your loan, e.g. the actual down payment percentages, points and fees for your transaction. Property taxes and homeowner's insurance are estimates and subject to change. The Total Monthly Payment does not include the estimated HOA/Common Charge payment.









