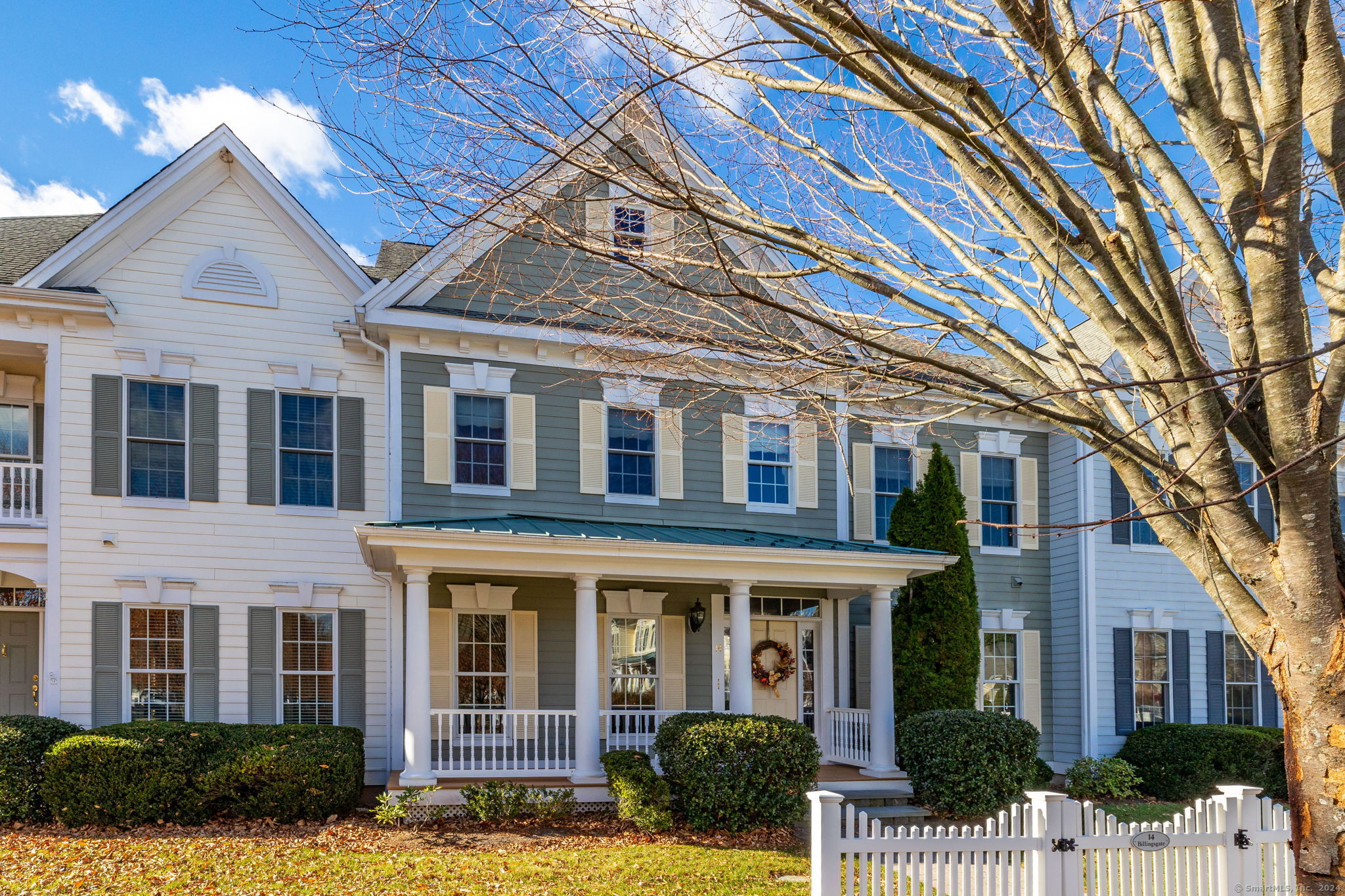
|
14 Billingsgate Drive, #14, Simsbury, CT, 06070 | $625,000
Welcome to Billingsgate, Simsbury's distinguished 55+ community where tranquility and luxury converge. This elegant townhome boasts picturesque views of the fountain and gazebo, ensuring a serene backdrop for your morning coffee on the sunny front porch. The inviting curb appeal is enhanced with a white picket fence and a discreetly situated 2-car garage. Inside, the residence shines with hardwood floors, custom millwork, and a layout designed for entertaining. The family room, with its soaring windows and stately columns, sits at the heart of the home, while the formal living and dining rooms provide sophisticated spaces for gatherings. The thoughtfully designed Chef's Kitchen features a gas cooktop with a custom hood, expansive granite counters, angled center island for seamless interaction with guests, panel-ready appliances and stunning cabinets. The sliding glass door in the Kitchen dining area opens to a lovely private patio. Afternoon sun warms this charming space. Subzero wine fridge in the butler's pantry and plentiful storage within the walk-in pantry underscore the home's attention to detail. Natural light cascades through floor-to-ceiling windows, illuminating the interior and highlighting the home's exquisite craftsmanship. Primary suite is a luxurious retreat with a custom walk-in closet and ensuite bath featuring; dual marble vanity, glass enclosure shower, and soaking tub. Upper level complete with guest bedroom, den with custom built-ins, and a full bathroom. Lower Level provides additional storage with two walk-in closets and a blank slate to customize as you please. Main-level laundry adds convenience to this thoughtfully designed home. Ideally situated near Simsbury's historic center, Billingsgate residents enjoy proximity to golf courses, fine dining, Simsbury Meadows Performing Arts Center, local farms, wineries, coffee shops, trails, medical centers, and shopping; all ensuring a lifestyle of ease and elegance.
Features
- Heating: Hot Air
- Cooling: Central Air
- Levels: 3
- Amenities: Guest Parking
- Rooms: 11
- Bedrooms: 2
- Baths: 2 full / 1 half
- Laundry: Main Level
- Complex: Billingsgate
- Year Built: 2006
- Common Charge: $733 Monthly
- Above Grade Approx. Sq. Feet: 2,729
- Est. Taxes: $10,985
- Lot Desc: Level Lot,On Cul-De-Sac
- Adult Communities: Yes
- Elem. School: Latimer Lane
- High School: Simsbury
- Pets Allowed: Yes
- Pet Policy: dog or cat check with Pro
- Appliances: Gas Cooktop,Wall Oven,Microwave,Range Hood,Refrigerator,Icemaker,Dishwasher,Washer,Dryer,Wine Chiller
- MLS#: 24059587
- Days on Market: 3 days
- Website: https://www.raveis.com
/prop/24059587/14billingsgatedrive_simsbury_ct?source=qrflyer
Listing courtesy of William Pitt Sotheby's Int'l
Room Information
| Type | Description | Dimensions | Level |
|---|---|---|---|
| Bedroom 1 | Wall/Wall Carpet | 14.0 x 15.0 | Upper |
| Dining Room | 9 ft+ Ceilings,Hardwood Floor | 13.0 x 14.0 | Main |
| Eat-In Kitchen | 9 ft+ Ceilings,Granite Counters,Dining Area,Island,Sliders,Hardwood Floor | 14.0 x 22.0 | Main |
| Family Room | Vaulted Ceiling,Gas Log Fireplace,Hardwood Floor | 16.0 x 20.0 | Main |
| Full Bath | Double-Sink,Stall Shower,Marble Floor | 10.0 x 15.0 | Upper |
| Full Bath | Stall Shower,Tile Floor | 5.0 x 10.0 | Upper |
| Half Bath | Tile Floor | 8.0 x 8.0 | Main |
| Library | Built-Ins,Wall/Wall Carpet | 11.0 x 12.0 | Upper |
| Living Room | 9 ft+ Ceilings,Hardwood Floor | 12.0 x 14.0 | Main |
| Primary BR Suite | Full Bath,Walk-In Closet,Wall/Wall Carpet | 15.0 x 17.0 | Upper |
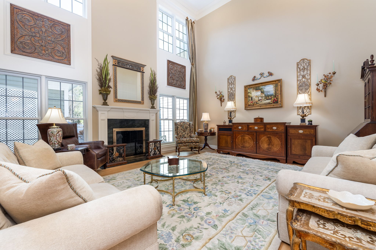
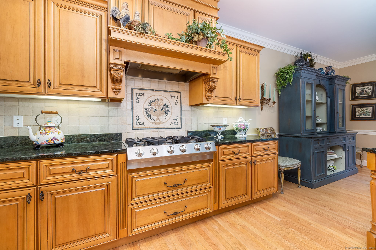
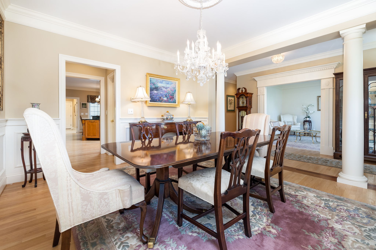
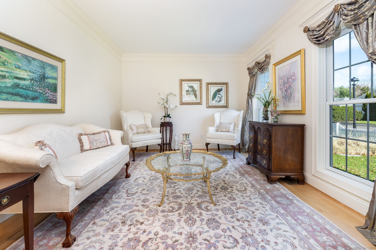
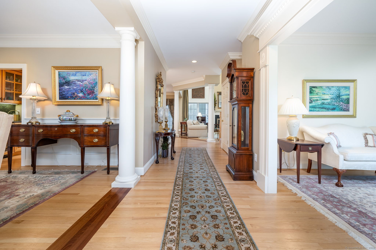
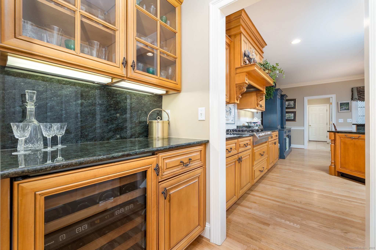
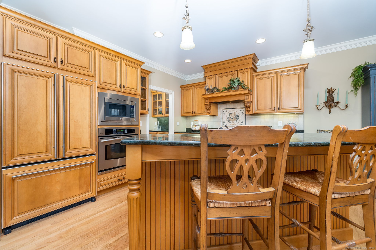
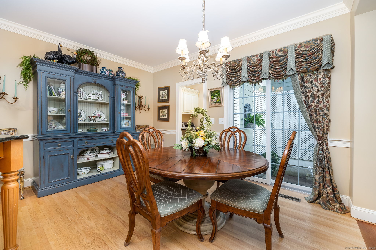
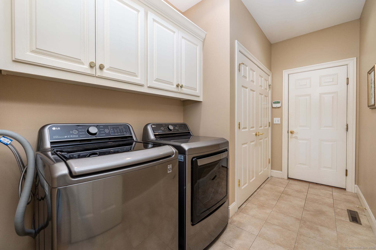
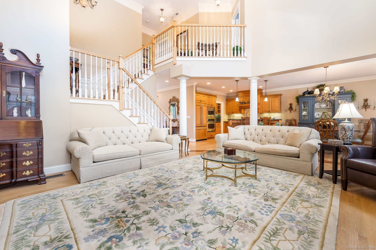
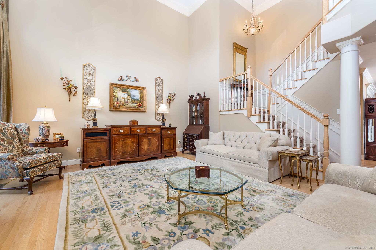
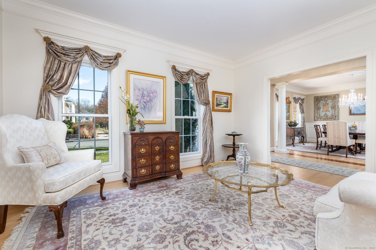
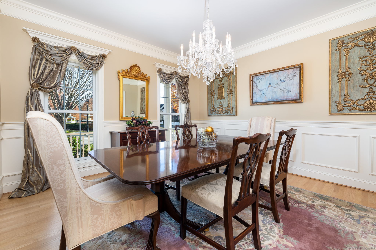
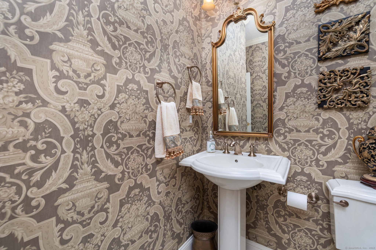
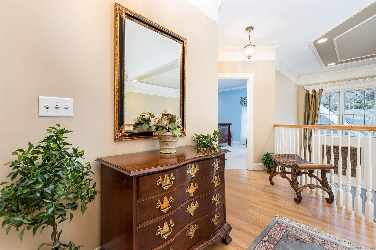
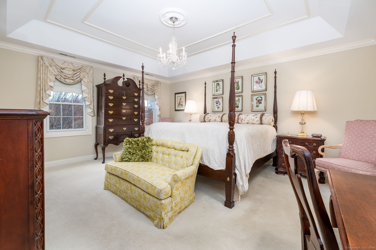
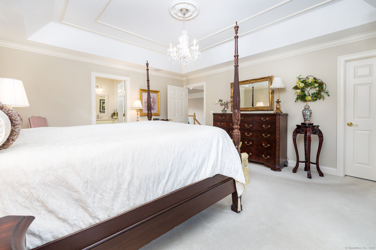
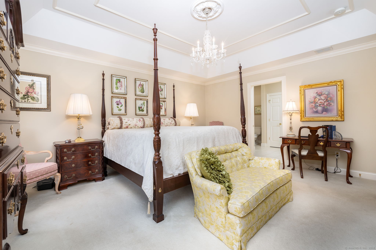
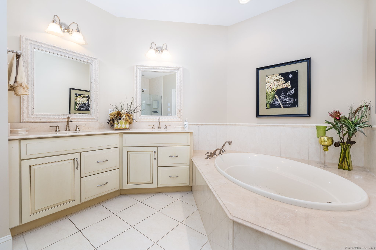
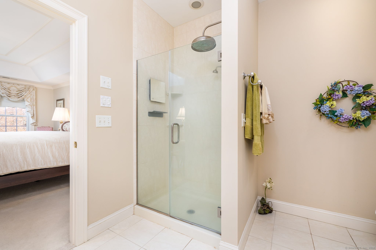
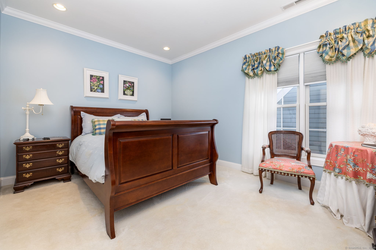
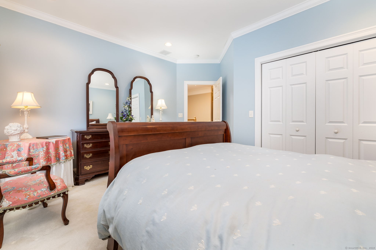
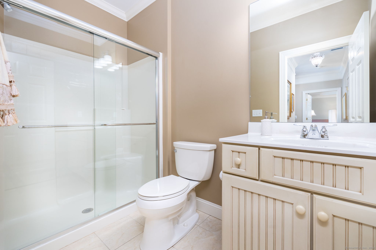
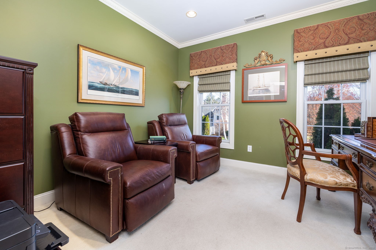
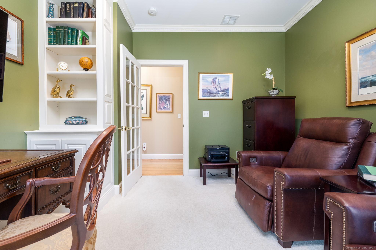
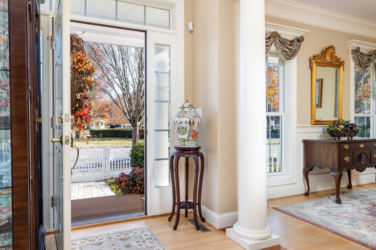
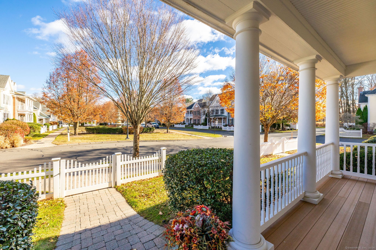
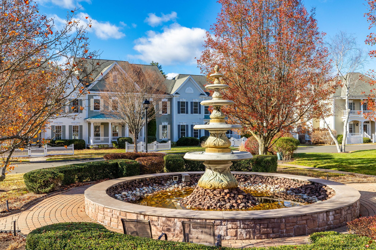
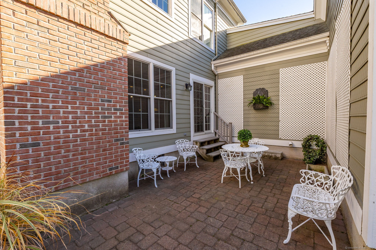
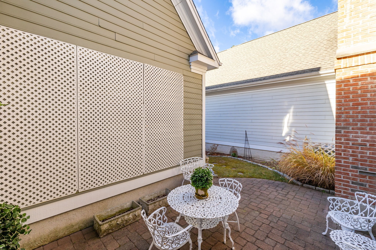
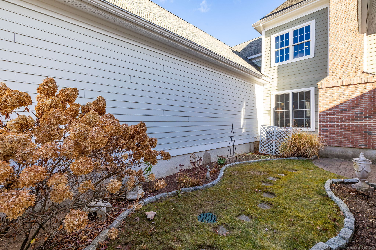
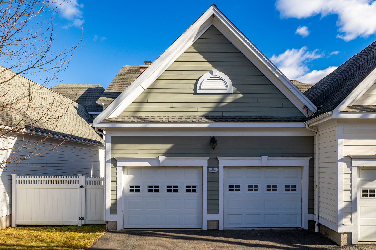
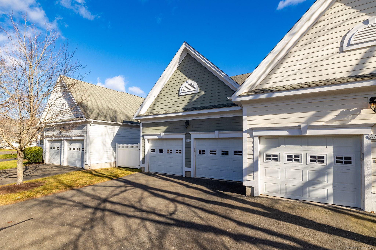
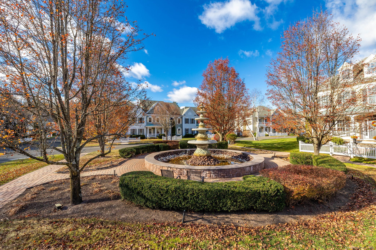
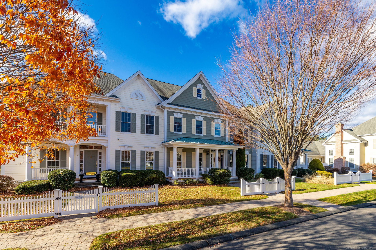
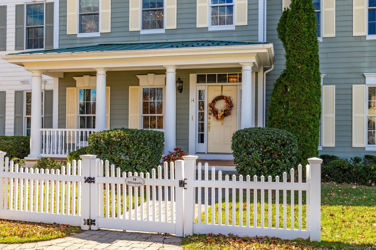
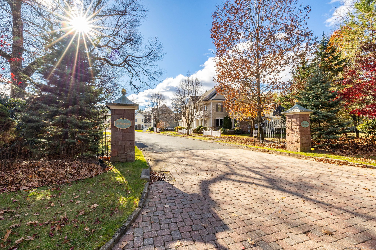
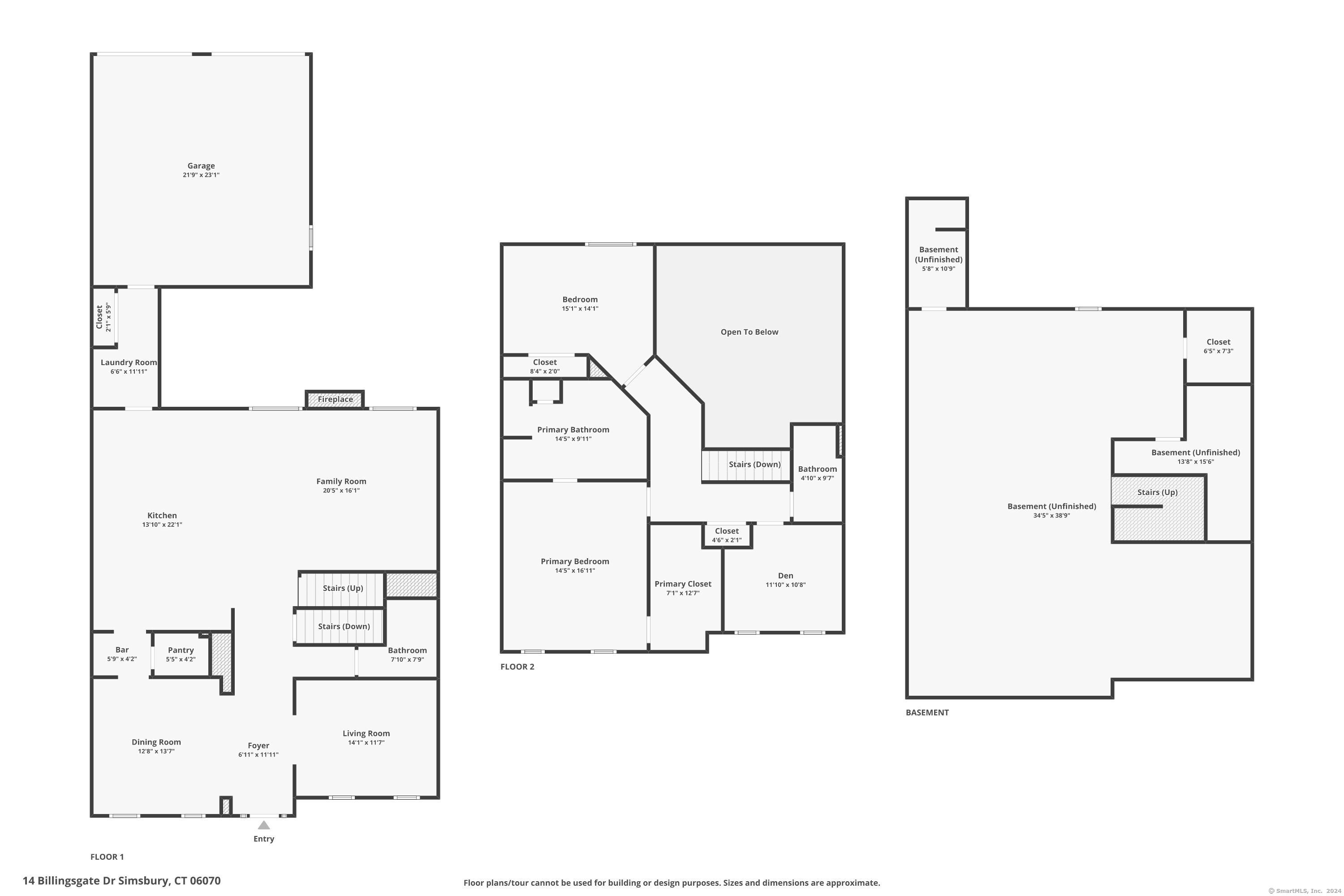
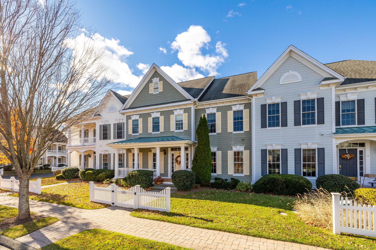
William Raveis Family of Services
Our family of companies partner in delivering quality services in a one-stop-shopping environment. Together, we integrate the most comprehensive real estate, mortgage and insurance services available to fulfill your specific real estate needs.

Customer Service
888.699.8876
Contact@raveis.com
Our family of companies offer our clients a new level of full-service real estate. We shall:
- Market your home to realize a quick sale at the best possible price
- Place up to 20+ photos of your home on our website, raveis.com, which receives over 1 billion hits per year
- Provide frequent communication and tracking reports showing the Internet views your home received on raveis.com
- Showcase your home on raveis.com with a larger and more prominent format
- Give you the full resources and strength of William Raveis Real Estate, Mortgage & Insurance and our cutting-edge technology
To learn more about our credentials, visit raveis.com today.

Frank KolbSenior Vice President - Coaching & Strategic, William Raveis Mortgage, LLC
NMLS Mortgage Loan Originator ID 81725
203.980.8025
Frank.Kolb@raveis.com
Our Executive Mortgage Banker:
- Is available to meet with you in our office, your home or office, evenings or weekends
- Offers you pre-approval in minutes!
- Provides a guaranteed closing date that meets your needs
- Has access to hundreds of loan programs, all at competitive rates
- Is in constant contact with a full processing, underwriting, and closing staff to ensure an efficient transaction

Robert ReadeRegional SVP Insurance Sales, William Raveis Insurance
860.690.5052
Robert.Reade@raveis.com
Our Insurance Division:
- Will Provide a home insurance quote within 24 hours
- Offers full-service coverage such as Homeowner's, Auto, Life, Renter's, Flood and Valuable Items
- Partners with major insurance companies including Chubb, Kemper Unitrin, The Hartford, Progressive,
Encompass, Travelers, Fireman's Fund, Middleoak Mutual, One Beacon and American Reliable

Ray CashenPresident, William Raveis Attorney Network
203.925.4590
For homebuyers and sellers, our Attorney Network:
- Consult on purchase/sale and financing issues, reviews and prepares the sale agreement, fulfills lender
requirements, sets up escrows and title insurance, coordinates closing documents - Offers one-stop shopping; to satisfy closing, title, and insurance needs in a single consolidated experience
- Offers access to experienced closing attorneys at competitive rates
- Streamlines the process as a direct result of the established synergies among the William Raveis Family of Companies


14 Billingsgate Drive, #14, Simsbury, CT, 06070
$625,000

Customer Service
William Raveis Real Estate
Phone: 888.699.8876
Contact@raveis.com

Frank Kolb
Senior Vice President - Coaching & Strategic
William Raveis Mortgage, LLC
Phone: 203.980.8025
Frank.Kolb@raveis.com
NMLS Mortgage Loan Originator ID 81725
|
5/6 (30 Yr) Adjustable Rate Conforming* |
30 Year Fixed-Rate Conforming |
15 Year Fixed-Rate Conforming |
|
|---|---|---|---|
| Loan Amount | $500,000 | $500,000 | $500,000 |
| Term | 360 months | 360 months | 180 months |
| Initial Interest Rate** | 7.125% | 6.990% | 5.990% |
| Interest Rate based on Index + Margin | 8.125% | ||
| Annual Percentage Rate | 7.443% | 7.133% | 6.256% |
| Monthly Tax Payment | $915 | $915 | $915 |
| H/O Insurance Payment | $92 | $92 | $92 |
| Initial Principal & Interest Pmt | $3,369 | $3,323 | $4,217 |
| Total Monthly Payment | $4,376 | $4,330 | $5,224 |
* The Initial Interest Rate and Initial Principal & Interest Payment are fixed for the first and adjust every six months thereafter for the remainder of the loan term. The Interest Rate and annual percentage rate may increase after consummation. The Index for this product is the SOFR. The margin for this adjustable rate mortgage may vary with your unique credit history, and terms of your loan.
** Mortgage Rates are subject to change, loan amount and product restrictions and may not be available for your specific transaction at commitment or closing. Rates, and the margin for adjustable rate mortgages [if applicable], are subject to change without prior notice.
The rates and Annual Percentage Rate (APR) cited above may be only samples for the purpose of calculating payments and are based upon the following assumptions: minimum credit score of 740, 20% down payment (e.g. $20,000 down on a $100,000 purchase price), $1,950 in finance charges, and 30 days prepaid interest, 1 point, 30 day rate lock. The rates and APR will vary depending upon your unique credit history and the terms of your loan, e.g. the actual down payment percentages, points and fees for your transaction. Property taxes and homeowner's insurance are estimates and subject to change. The Total Monthly Payment does not include the estimated HOA/Common Charge payment.









