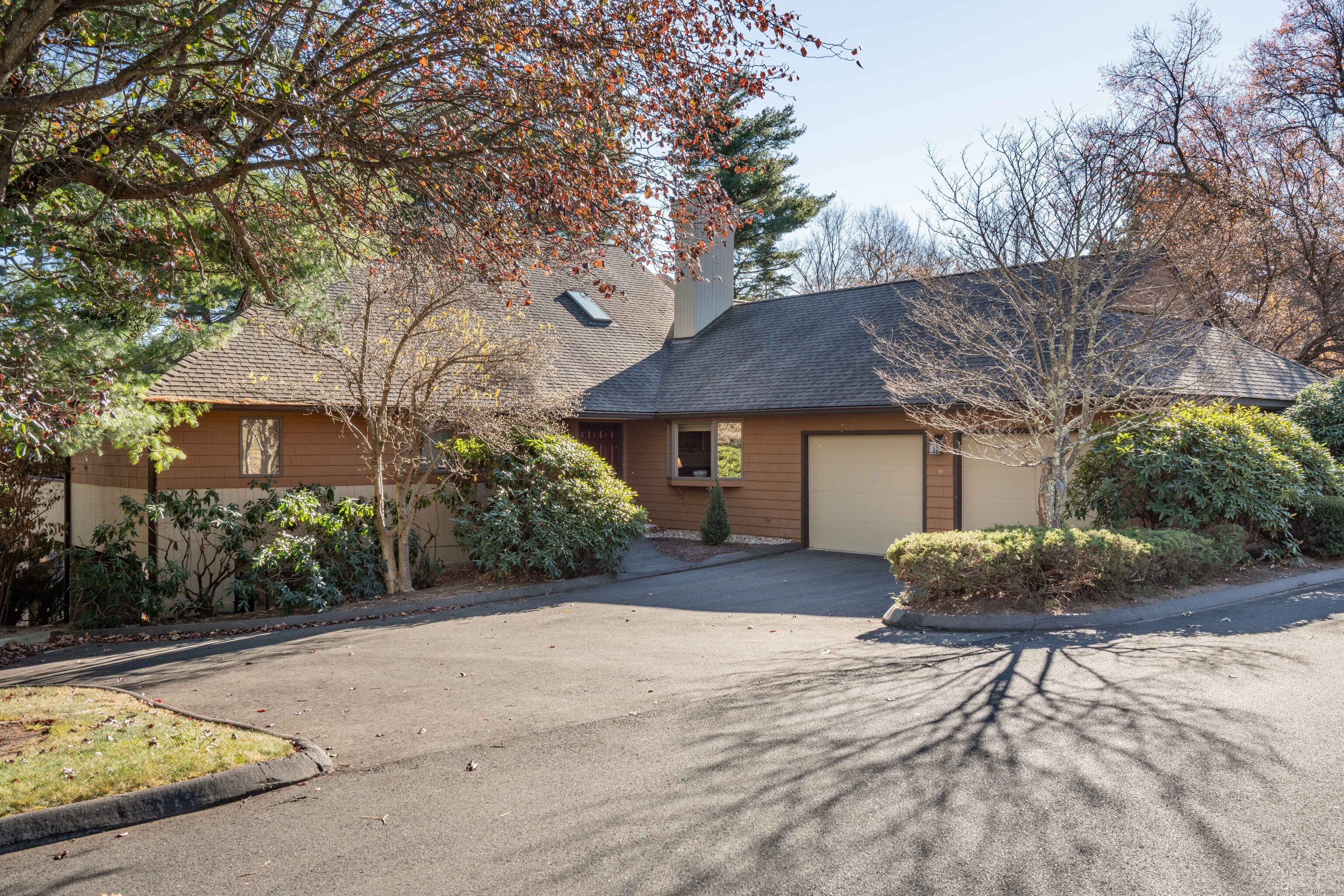
|
6 Cary Lane, #6, Bloomfield, CT, 06002 | $529,900
Custom-built, one owner, free-standing home at Balbrae. Boasting almost 4000 sq. ft of living space, this one-of-a-kind property offers loads of elegant entertainment spaces along with cozy areas for comfortable day-to-day living. Throughout this unique home are many interesting architectural features that add warmth and ambiance including a lovely foyer with a beautiful archway, the vaulted ceiling living room with multiple skylights, floor-to-ceiling built-ins in the den, two fireplaces one in the living room and one in the den, and multiple decks for viewing the beautiful surrounding scenery. The highlight of the property is the spacious, sun-filled living room with several large windows and sliding glass doors leading to the wrap around deck. The adjoining formal dining room easily accommodates 8-10 people for dinner. The adjacent three-season porch with floor to ceiling glass windows on three sides also offers tons of light and would be an ideal family dining area during the warmer months. The heart of this amazing home is the large white, eating space kitchen with loads of cabinets, a separate bar area with sink and beverage fridge, and a media center. Right off the kitchen is the cozy den, an ideal space for curling up to read on chilly winter nights. To the left of the gracious entry foyer is an expansive first floor primary suite with a large walk-in closet, access to a wraparound deck, and an ensuite palatial marble tile bath with whirlpool tub, double sink, large walk-in shower and separate comode area. The second floor has a guest bedroom with a large closet and a full bath providing very comfortable, and private space for visitors. There is also a cedar closet on the second floor. The walk out lower level has a another bedroom with full bath, an exercise room and a huge unfinished storage area. This amazing home offers terrific space for entertaining family and friends as well as an ideal floor plan for buyers looking to live all on one floor plus the benefits of condominium living!
Features
- Parking: 3-car
- Heating: Heat Pump,Hot Air
- Cooling: Central Air
- Levels: 3
- Amenities: Pool,Tennis Courts
- Rooms: 7
- Bedrooms: 3
- Baths: 3 full / 1 half
- Laundry: Main Level
- Year Built: 1986
- Common Charge: $1,046 Monthly
- Above Grade Approx. Sq. Feet: 3,059
- Below Grade Approx. Sq. Feet: 936
- Est. Taxes: $8,746
- Lot Desc: N/A
- Elem. School: Laurel
- Middle School: Carmen Arace
- High School: Bloomfield
- Pool: In Ground Pool
- Pets Allowed: Yes
- Pet Policy: restrictions: one dog and
- Appliances: Electric Cooktop,Wall Oven,Microwave,Refrigerator,Washer,Electric Dryer
- MLS#: 24059379
- Website: https://www.raveis.com
/prop/24059379/6carylane_bloomfield_ct?source=qrflyer
Listing courtesy of Berkshire Hathaway NE Prop.
Room Information
| Type | Description | Level |
|---|---|---|
| Bedroom 1 | Cedar Closet,Full Bath,Wall/Wall Carpet,Tub w/Shower | Upper |
| Bedroom 2 | Balcony/Deck,Full Bath,Sliders,Wall/Wall Carpet,Tub w/Shower | Lower |
| Dining Room | Wall/Wall Carpet | Main |
| Kitchen | Breakfast Bar,Wet Bar,Pantry,Tile Floor | Main |
| Library | Book Shelves,Built-Ins,Fireplace,Engineered Wood Floor | Main |
| Living Room | Skylight,Vaulted Ceiling,Fireplace,Sliders,Wall/Wall Carpet | Main |
| Primary BR Suite | Balcony/Deck,Bedroom Suite,Stall Shower,Whirlpool Tub,Walk-In Closet | Main |
| Sun Room | Stone Floor | Main |
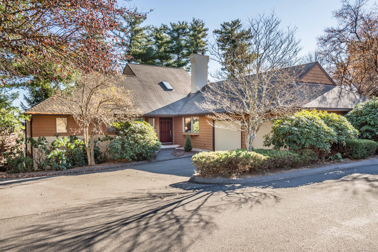
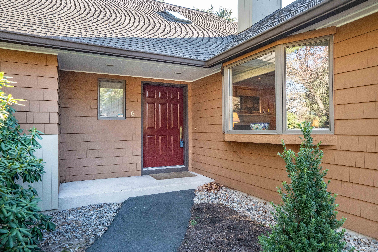
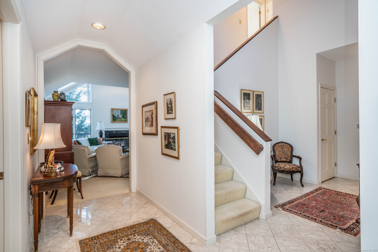
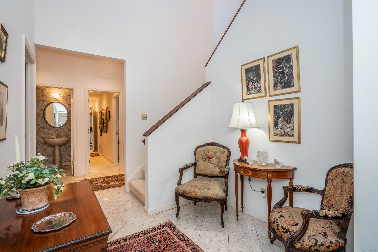
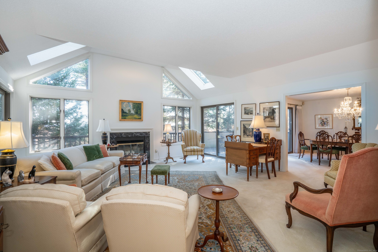
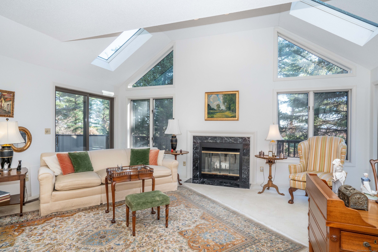
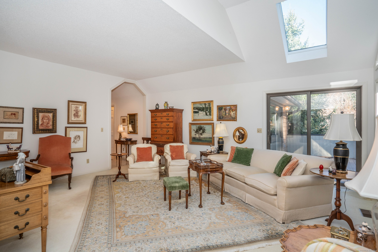
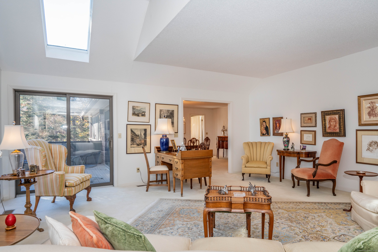
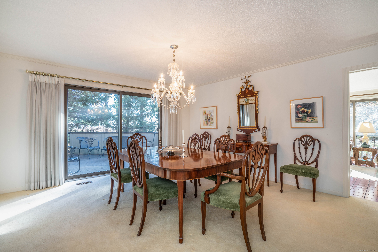
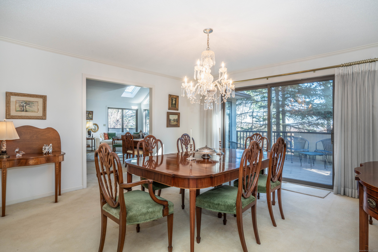
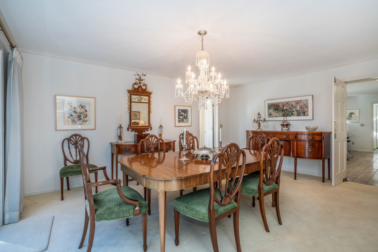
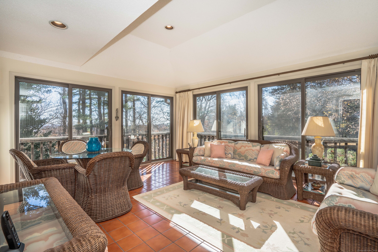
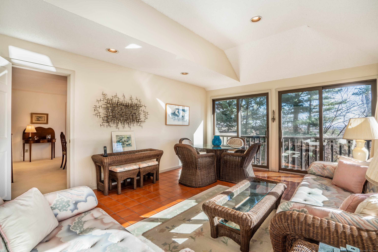
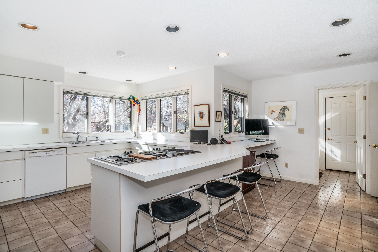
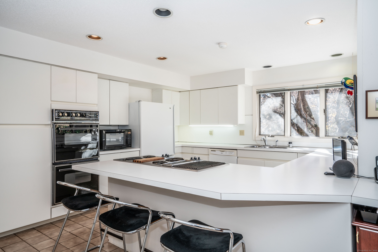
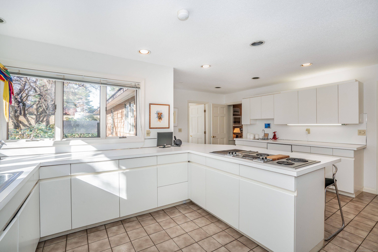
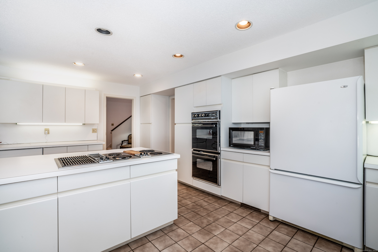
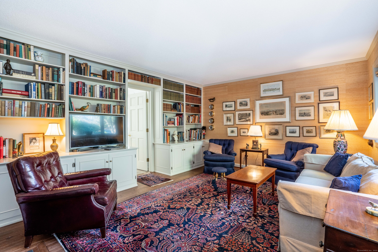
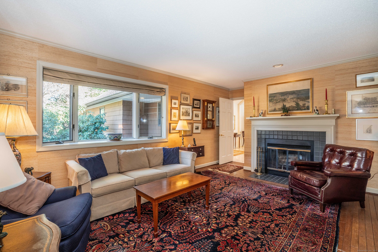
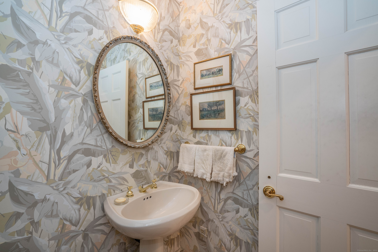
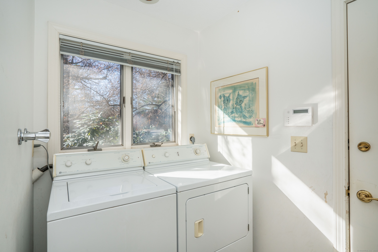
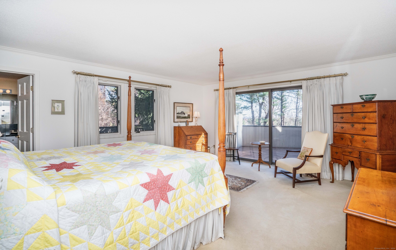
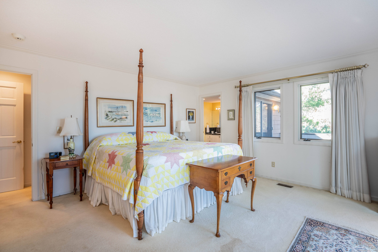
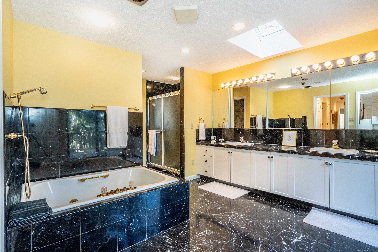
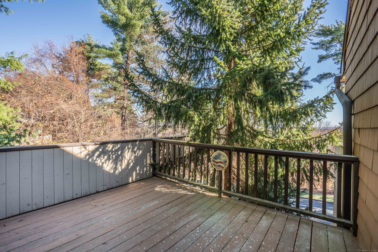
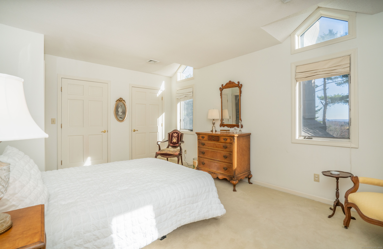
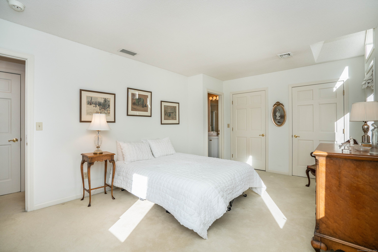
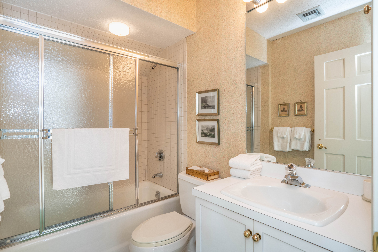
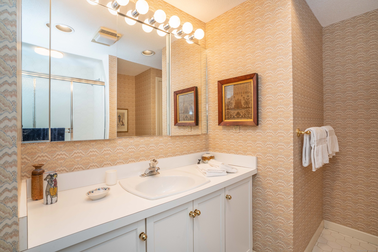
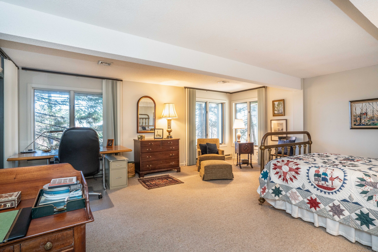
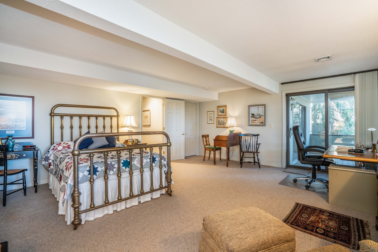
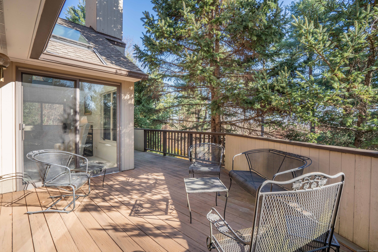
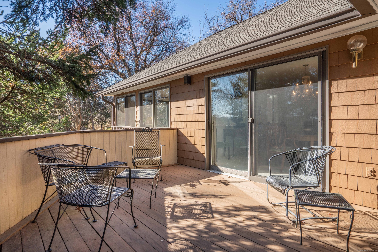
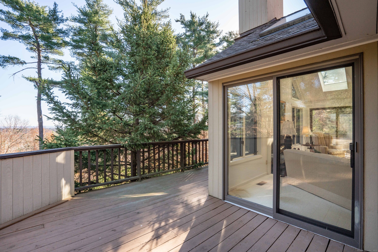
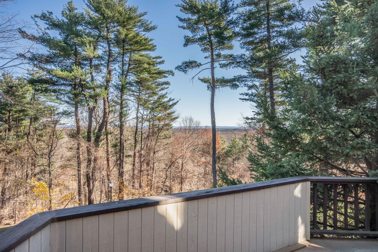
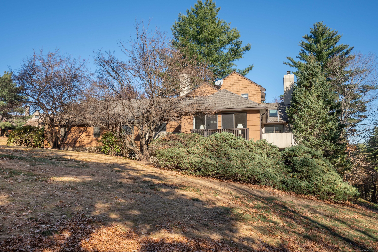
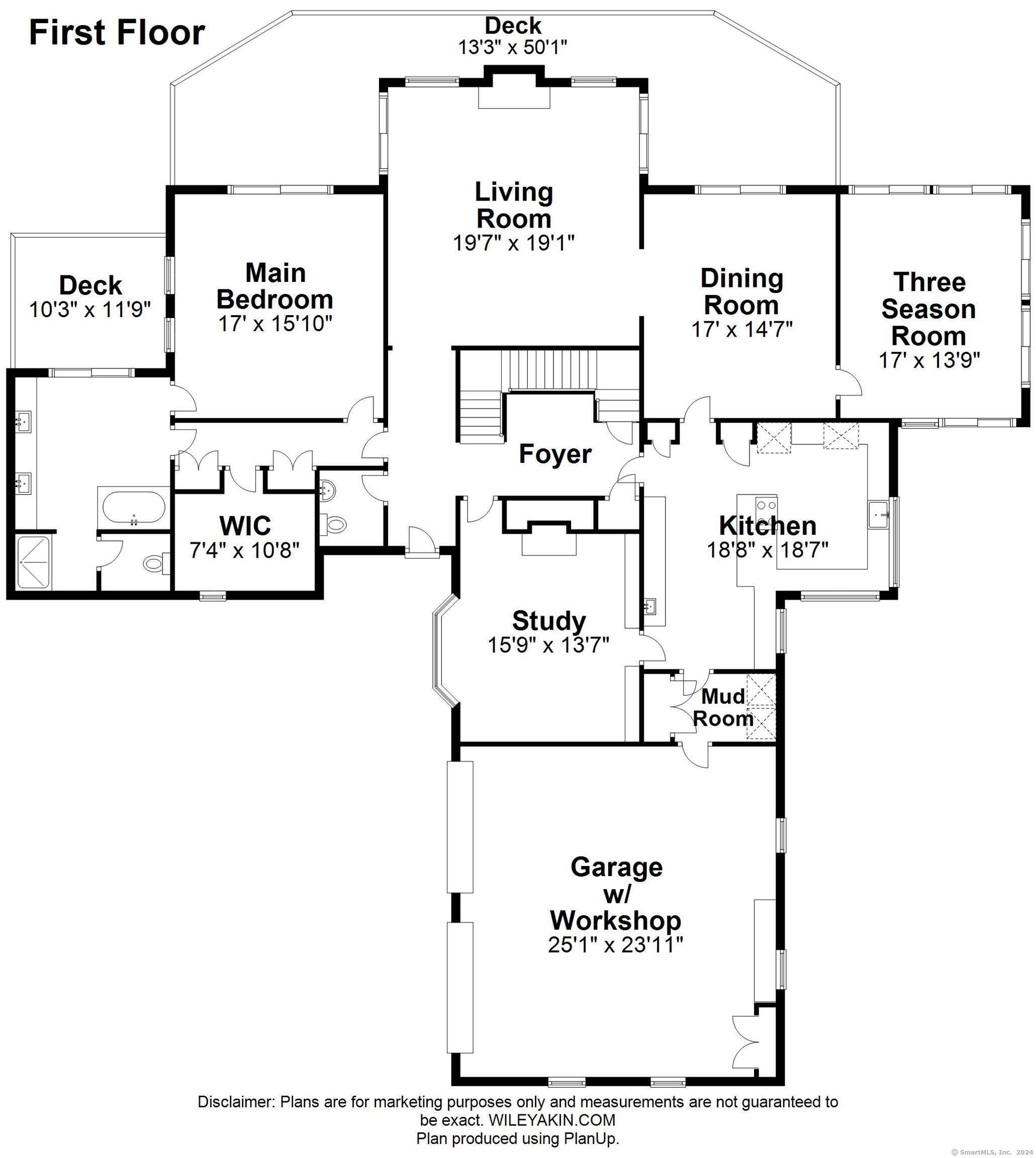
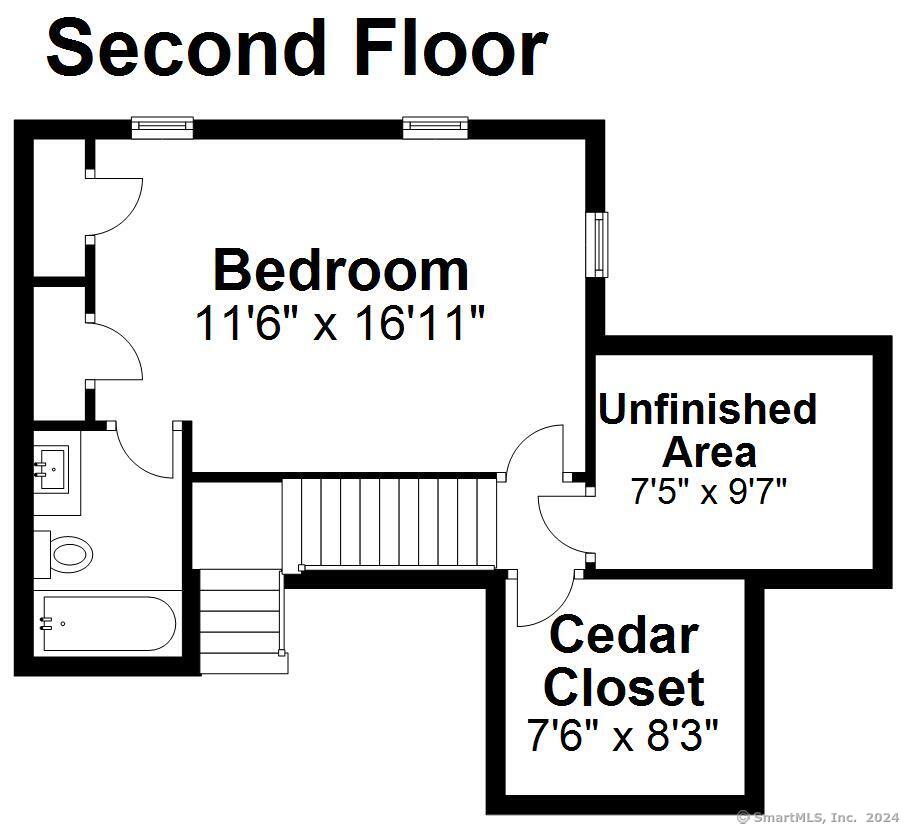
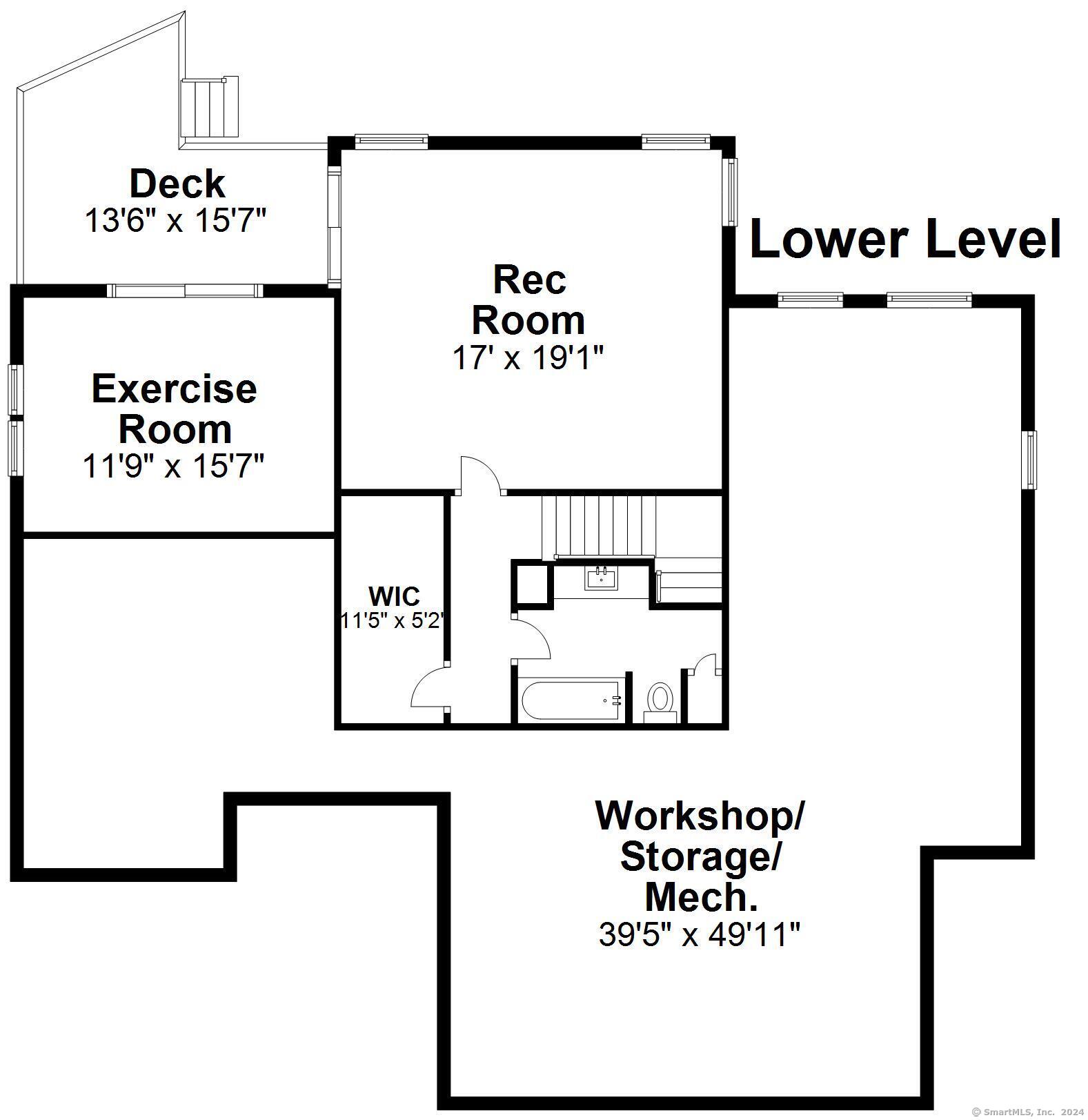
William Raveis Family of Services
Our family of companies partner in delivering quality services in a one-stop-shopping environment. Together, we integrate the most comprehensive real estate, mortgage and insurance services available to fulfill your specific real estate needs.

Customer Service
888.699.8876
Contact@raveis.com
Our family of companies offer our clients a new level of full-service real estate. We shall:
- Market your home to realize a quick sale at the best possible price
- Place up to 20+ photos of your home on our website, raveis.com, which receives over 1 billion hits per year
- Provide frequent communication and tracking reports showing the Internet views your home received on raveis.com
- Showcase your home on raveis.com with a larger and more prominent format
- Give you the full resources and strength of William Raveis Real Estate, Mortgage & Insurance and our cutting-edge technology
To learn more about our credentials, visit raveis.com today.

Frank KolbSenior Vice President - Coaching & Strategic, William Raveis Mortgage, LLC
NMLS Mortgage Loan Originator ID 81725
203.980.8025
Frank.Kolb@raveis.com
Our Executive Mortgage Banker:
- Is available to meet with you in our office, your home or office, evenings or weekends
- Offers you pre-approval in minutes!
- Provides a guaranteed closing date that meets your needs
- Has access to hundreds of loan programs, all at competitive rates
- Is in constant contact with a full processing, underwriting, and closing staff to ensure an efficient transaction

Robert ReadeRegional SVP Insurance Sales, William Raveis Insurance
860.690.5052
Robert.Reade@raveis.com
Our Insurance Division:
- Will Provide a home insurance quote within 24 hours
- Offers full-service coverage such as Homeowner's, Auto, Life, Renter's, Flood and Valuable Items
- Partners with major insurance companies including Chubb, Kemper Unitrin, The Hartford, Progressive,
Encompass, Travelers, Fireman's Fund, Middleoak Mutual, One Beacon and American Reliable

Ray CashenPresident, William Raveis Attorney Network
203.925.4590
For homebuyers and sellers, our Attorney Network:
- Consult on purchase/sale and financing issues, reviews and prepares the sale agreement, fulfills lender
requirements, sets up escrows and title insurance, coordinates closing documents - Offers one-stop shopping; to satisfy closing, title, and insurance needs in a single consolidated experience
- Offers access to experienced closing attorneys at competitive rates
- Streamlines the process as a direct result of the established synergies among the William Raveis Family of Companies


6 Cary Lane, #6, Bloomfield, CT, 06002
$529,900

Customer Service
William Raveis Real Estate
Phone: 888.699.8876
Contact@raveis.com

Frank Kolb
Senior Vice President - Coaching & Strategic
William Raveis Mortgage, LLC
Phone: 203.980.8025
Frank.Kolb@raveis.com
NMLS Mortgage Loan Originator ID 81725
|
5/6 (30 Yr) Adjustable Rate Conforming* |
30 Year Fixed-Rate Conforming |
15 Year Fixed-Rate Conforming |
|
|---|---|---|---|
| Loan Amount | $423,920 | $423,920 | $423,920 |
| Term | 360 months | 360 months | 180 months |
| Initial Interest Rate** | 6.875% | 6.990% | 6.125% |
| Interest Rate based on Index + Margin | 8.125% | ||
| Annual Percentage Rate | 7.191% | 7.159% | 6.392% |
| Monthly Tax Payment | $729 | $729 | $729 |
| H/O Insurance Payment | $92 | $92 | $92 |
| Initial Principal & Interest Pmt | $2,785 | $2,818 | $3,606 |
| Total Monthly Payment | $3,606 | $3,639 | $4,427 |
* The Initial Interest Rate and Initial Principal & Interest Payment are fixed for the first and adjust every six months thereafter for the remainder of the loan term. The Interest Rate and annual percentage rate may increase after consummation. The Index for this product is the SOFR. The margin for this adjustable rate mortgage may vary with your unique credit history, and terms of your loan.
** Mortgage Rates are subject to change, loan amount and product restrictions and may not be available for your specific transaction at commitment or closing. Rates, and the margin for adjustable rate mortgages [if applicable], are subject to change without prior notice.
The rates and Annual Percentage Rate (APR) cited above may be only samples for the purpose of calculating payments and are based upon the following assumptions: minimum credit score of 740, 20% down payment (e.g. $20,000 down on a $100,000 purchase price), $1,950 in finance charges, and 30 days prepaid interest, 1 point, 30 day rate lock. The rates and APR will vary depending upon your unique credit history and the terms of your loan, e.g. the actual down payment percentages, points and fees for your transaction. Property taxes and homeowner's insurance are estimates and subject to change. The Total Monthly Payment does not include the estimated HOA/Common Charge payment.









