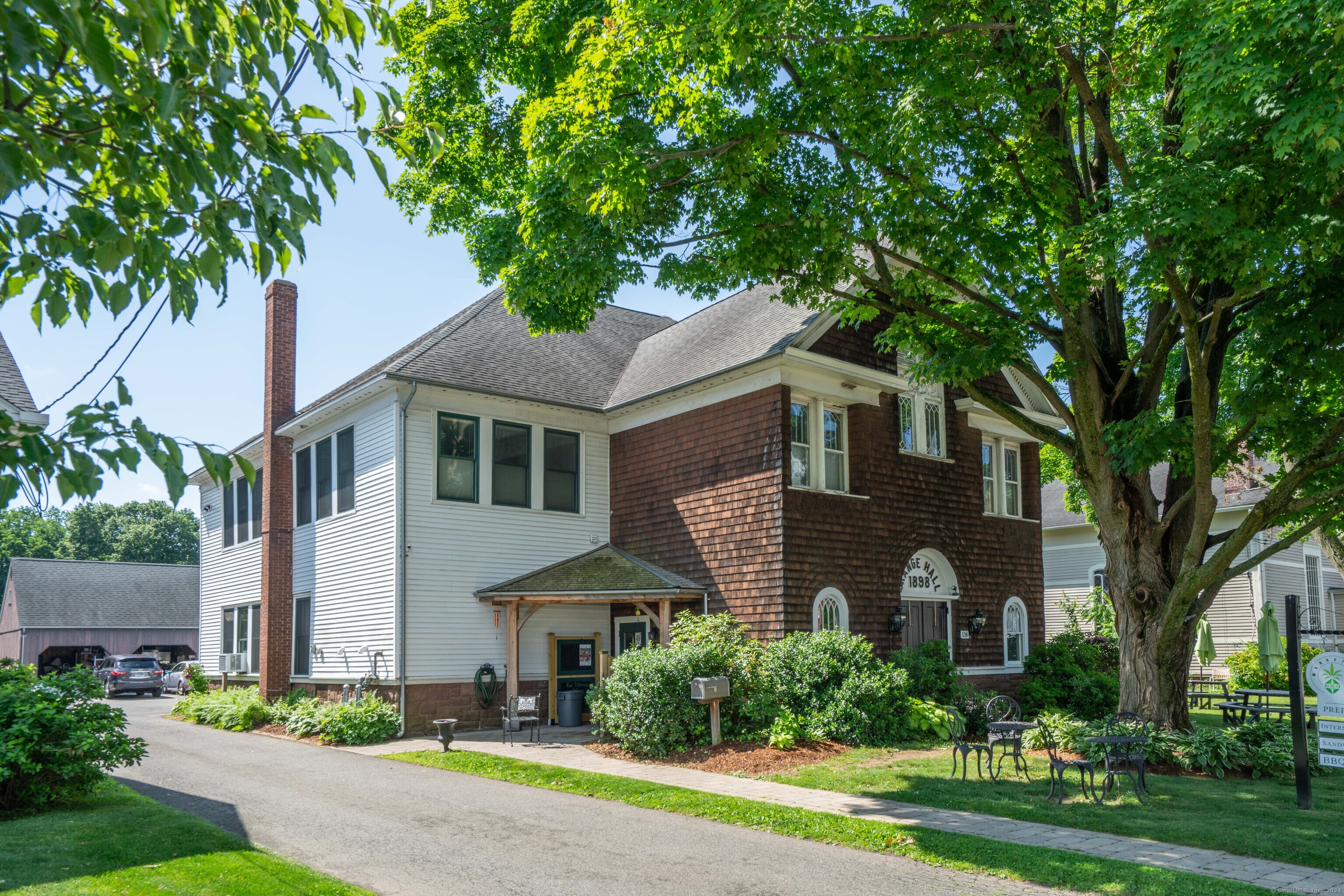
|
Presented by
Mirella D'Antonio, Premiere Home Team Leader |
136 Main Street, Wethersfield (Old Wethersfield), CT, 06109 | $1,495,000
136 Main St. Old Wethersfield c. 1898, was home to The Wethersfield Grange & is an important part of Wethersfield history. Located in the heart of Main Street's historic district, this coveted location & property offers 7, 000 sq. ft. of carefully preserved & modernized living space, resulting in one of the area's finest residences. Present owners occupy the entire property. Their residence is on the upper level while they own & operate highly popular Ascot Catering on the main level. Main level offers elegant Entry Foyer, Office, Commercial Kitchen, Retail Cafe & 2 bathrooms. The upper level speaks to the soul with its soaring ceilings & dramatic loft. Warm-toned exquisite millwork, refined finishes, & glowing antique fixtures create a magical effect. Upper level includes a Chef's Kitchen, 60' x 18' Great Room for Living & banquet-sized Dining w/crafted stone gas fireplace, 4 Bedrooms incl Primary Bdrm Suite, Sitting Room, Loft, Laundry Rm & 3 full baths. All rooms are quite spacious w/excellent closets & storage. Professionally painted interior. Lovely exterior grounds w/partial fencing, ample paved parking which can be expanded, front portico, front & rear patios, rear deck & 3-bay detached garage w/walk-up storage by Country Carpenters. Beautiful level half-acre lot. 136 Main St. OW is zoned for both Commercial & Residential use with endless possibilities. Its superb condition, grounds & central location add to the heartbeat of thriving commerce in Old Wethersfield.
Features
- Town: Wethersfield
- Rooms: 12
- Bedrooms: 4
- Baths: 3 full / 1 half
- Laundry: Lower Level,Upper Level
- Style: Colonial,Antique
- Year Built: 1898
- Garage: 3-car Detached Garage,Paved,Off Street Parking,Driveway
- Heating: Hot Air
- Cooling: Central Air
- Basement: Crawl Space
- Above Grade Approx. Sq. Feet: 7,000
- Acreage: 0.48
- Est. Taxes: $16,900
- Lot Desc: City Views,Level Lot,Cleared,Professionally Landscaped,Historic District
- Elem. School: Alfred W. Hanmer
- Middle School: Silas Deane
- High School: Wethersfield
- Appliances: Oven/Range,Microwave,Refrigerator,Dishwasher,Disposal,Washer,Dryer
- MLS#: 24060652
- Website: https://www.raveis.com
/mls/24060652/136mainstreet_wethersfield_ct?source=qrflyer
Room Information
| Type | Description | Dimensions | Level |
|---|---|---|---|
| Bedroom 1 | 9 ft+ Ceilings,Ceiling Fan,Jack & Jill Bath,Hardwood Floor | 15.0 x 20.0 | Upper |
| Bedroom 2 | 9 ft+ Ceilings,Jack & Jill Bath,Hardwood Floor | 15.0 x 20.0 | Upper |
| Bedroom 3 | 9 ft+ Ceilings,Gas Log Fireplace,Hardwood Floor | 11.0 x 19.0 | Upper |
| Eat-In Kitchen | 9 ft+ Ceilings,Granite Counters,Dining Area,Interior Balcony,Island,Hardwood Floor | 20.0 x 28.0 | Upper |
| Full Bath | Granite Counters,Tub w/Shower,Hardwood Floor | Upper | |
| Full Bath | Granite Counters,Stall Shower,Tile Floor | Upper | |
| Great Room | Cathedral Ceiling,Beams,Gas Log Fireplace,French Doors,Half Bath,Hardwood Floor | 18.0 x 60.0 | Upper |
| Half Bath | Engineered Wood Floor | Main | |
| Half Bath | Main | ||
| Kitchen | 9 ft+ Ceilings,Beams,Tile Floor | Main | |
| Loft | Hardwood Floor,On 3rd Floor | 19.0 x 50.0 | Upper |
| Office | 8.0 x 12.0 | Main | |
| Other | French Doors,Engineered Wood Floor | 16.0 x 39.0 | Main |
| Primary Bath | Granite Counters,Double-Sink,Full Bath,Walk-In Closet,Hardwood Floor | Upper | |
| Primary BR Suite | 9 ft+ Ceilings,Full Bath,Walk-In Closet,Hardwood Floor | 17.0 x 20.0 | Upper |
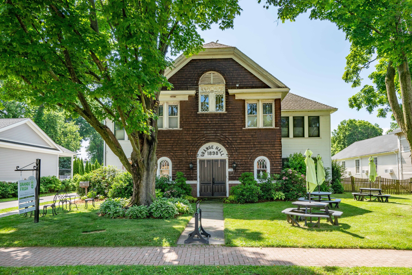


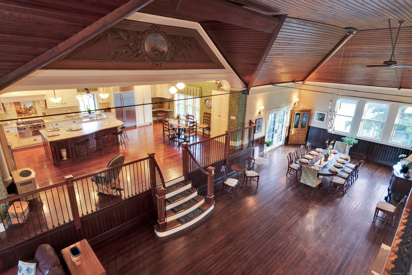

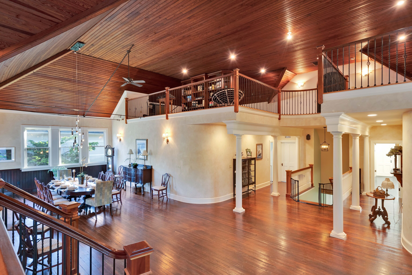
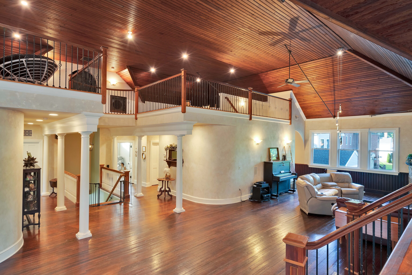

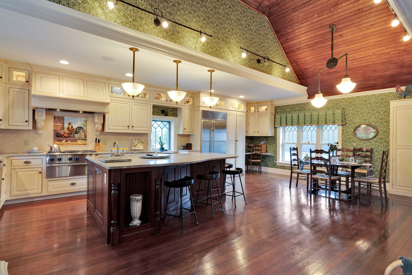
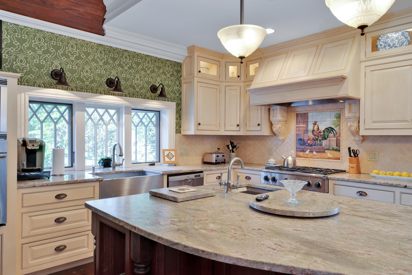
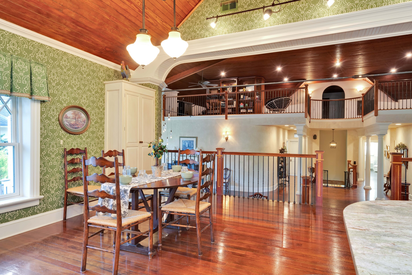
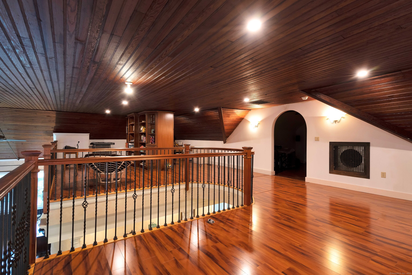


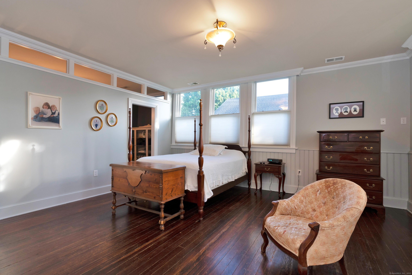
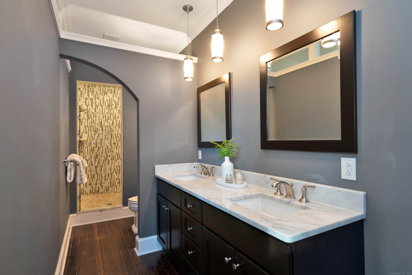
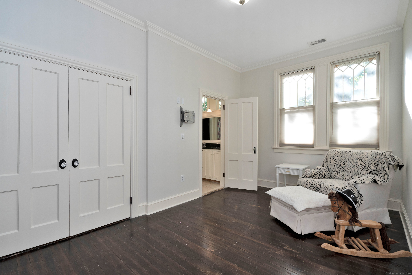

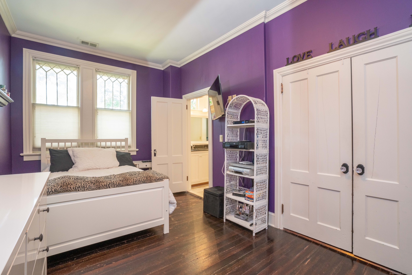

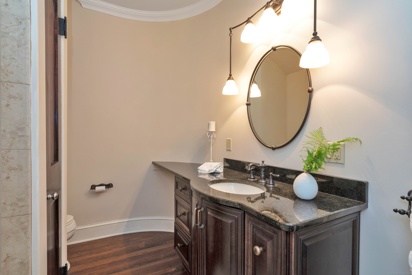
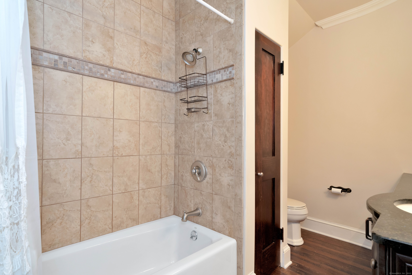
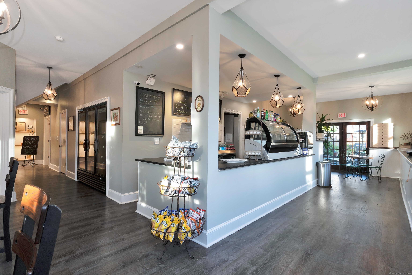
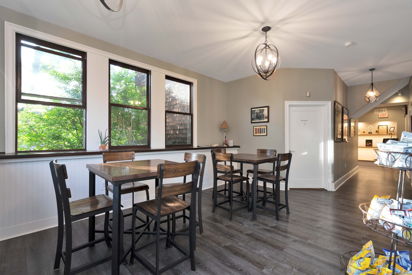
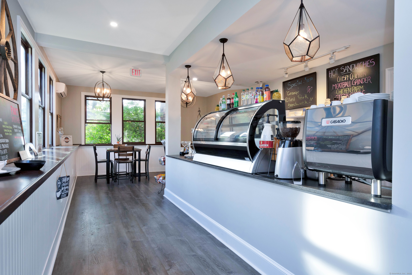
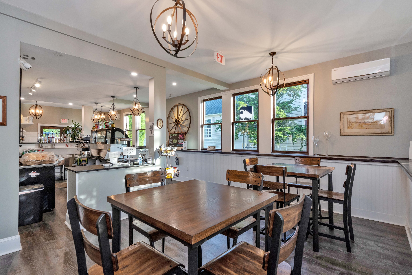
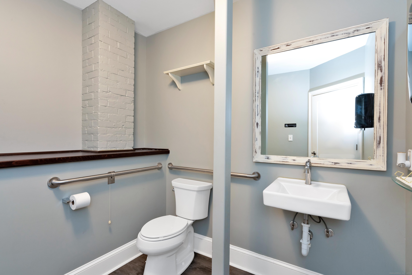
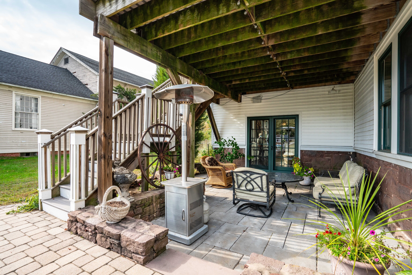


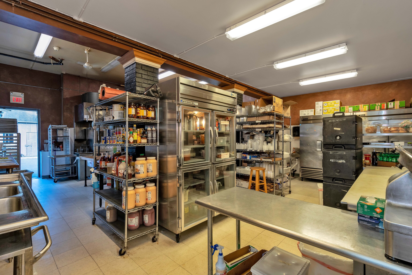
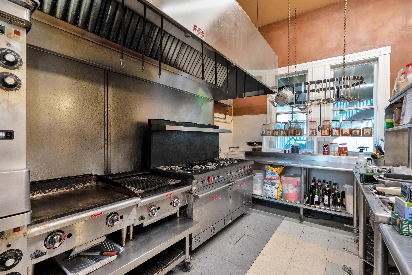
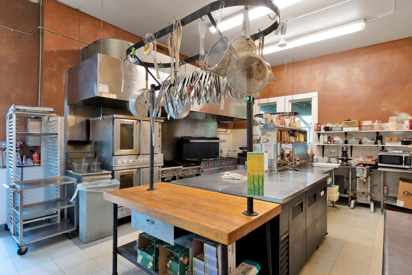
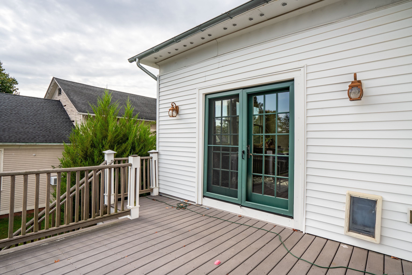
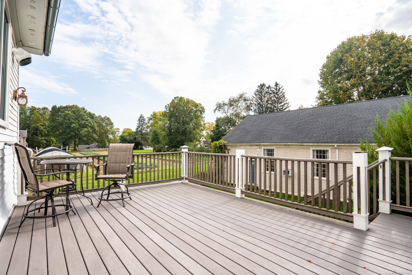
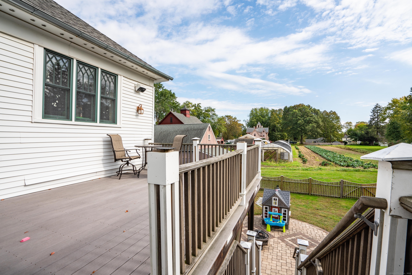
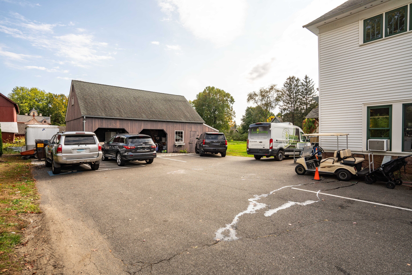

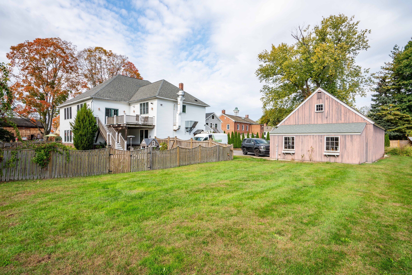
William Raveis Family of Services
Our family of companies partner in delivering quality services in a one-stop-shopping environment. Together, we integrate the most comprehensive real estate, mortgage and insurance services available to fulfill your specific real estate needs.

Mirella D'Antonio, Premiere Home Team LeaderSales Associate
860.997.1600
mirella.dantonio@raveis.com
Our family of companies offer our clients a new level of full-service real estate. We shall:
- Market your home to realize a quick sale at the best possible price
- Place up to 20+ photos of your home on our website, raveis.com, which receives over 1 billion hits per year
- Provide frequent communication and tracking reports showing the Internet views your home received on raveis.com
- Showcase your home on raveis.com with a larger and more prominent format
- Give you the full resources and strength of William Raveis Real Estate, Mortgage & Insurance and our cutting-edge technology
To learn more about our credentials, visit raveis.com today.

David LewisVP, Mortgage Banker, William Raveis Mortgage, LLC
NMLS Mortgage Loan Originator ID 49042
978.423.2254
David.Lewis@raveis.com
Our Executive Mortgage Banker:
- Is available to meet with you in our office, your home or office, evenings or weekends
- Offers you pre-approval in minutes!
- Provides a guaranteed closing date that meets your needs
- Has access to hundreds of loan programs, all at competitive rates
- Is in constant contact with a full processing, underwriting, and closing staff to ensure an efficient transaction

Heidi SummaRegional SVP Insurance Sales, William Raveis Insurance
860.919.8074
Heidi.Summa@raveis.com
Our Insurance Division:
- Will Provide a home insurance quote within 24 hours
- Offers full-service coverage such as Homeowner's, Auto, Life, Renter's, Flood and Valuable Items
- Partners with major insurance companies including Chubb, Kemper Unitrin, The Hartford, Progressive,
Encompass, Travelers, Fireman's Fund, Middleoak Mutual, One Beacon and American Reliable

Ray CashenPresident, William Raveis Attorney Network
203.925.4590
For homebuyers and sellers, our Attorney Network:
- Consult on purchase/sale and financing issues, reviews and prepares the sale agreement, fulfills lender
requirements, sets up escrows and title insurance, coordinates closing documents - Offers one-stop shopping; to satisfy closing, title, and insurance needs in a single consolidated experience
- Offers access to experienced closing attorneys at competitive rates
- Streamlines the process as a direct result of the established synergies among the William Raveis Family of Companies


136 Main Street, Wethersfield (Old Wethersfield), CT, 06109
$1,495,000

Mirella D'Antonio, Premiere Home Team Leader
Sales Associate
William Raveis Real Estate
Phone: 860.997.1600
mirella.dantonio@raveis.com

David Lewis
VP, Mortgage Banker
William Raveis Mortgage, LLC
Phone: 978.423.2254
David.Lewis@raveis.com
NMLS Mortgage Loan Originator ID 49042
|
5/6 (30 Yr) Adjustable Rate Jumbo* |
30 Year Fixed-Rate Jumbo |
15 Year Fixed-Rate Jumbo |
|
|---|---|---|---|
| Loan Amount | $1,196,000 | $1,196,000 | $1,196,000 |
| Term | 360 months | 360 months | 180 months |
| Initial Interest Rate** | 5.375% | 6.250% | 5.750% |
| Interest Rate based on Index + Margin | 8.125% | ||
| Annual Percentage Rate | 6.550% | 6.346% | 5.907% |
| Monthly Tax Payment | $1,408 | $1,408 | $1,408 |
| H/O Insurance Payment | $125 | $125 | $125 |
| Initial Principal & Interest Pmt | $6,697 | $7,364 | $9,932 |
| Total Monthly Payment | $8,230 | $8,897 | $11,465 |
* The Initial Interest Rate and Initial Principal & Interest Payment are fixed for the first and adjust every six months thereafter for the remainder of the loan term. The Interest Rate and annual percentage rate may increase after consummation. The Index for this product is the SOFR. The margin for this adjustable rate mortgage may vary with your unique credit history, and terms of your loan.
** Mortgage Rates are subject to change, loan amount and product restrictions and may not be available for your specific transaction at commitment or closing. Rates, and the margin for adjustable rate mortgages [if applicable], are subject to change without prior notice.
The rates and Annual Percentage Rate (APR) cited above may be only samples for the purpose of calculating payments and are based upon the following assumptions: minimum credit score of 740, 20% down payment (e.g. $20,000 down on a $100,000 purchase price), $1,950 in finance charges, and 30 days prepaid interest, 1 point, 30 day rate lock. The rates and APR will vary depending upon your unique credit history and the terms of your loan, e.g. the actual down payment percentages, points and fees for your transaction. Property taxes and homeowner's insurance are estimates and subject to change.









