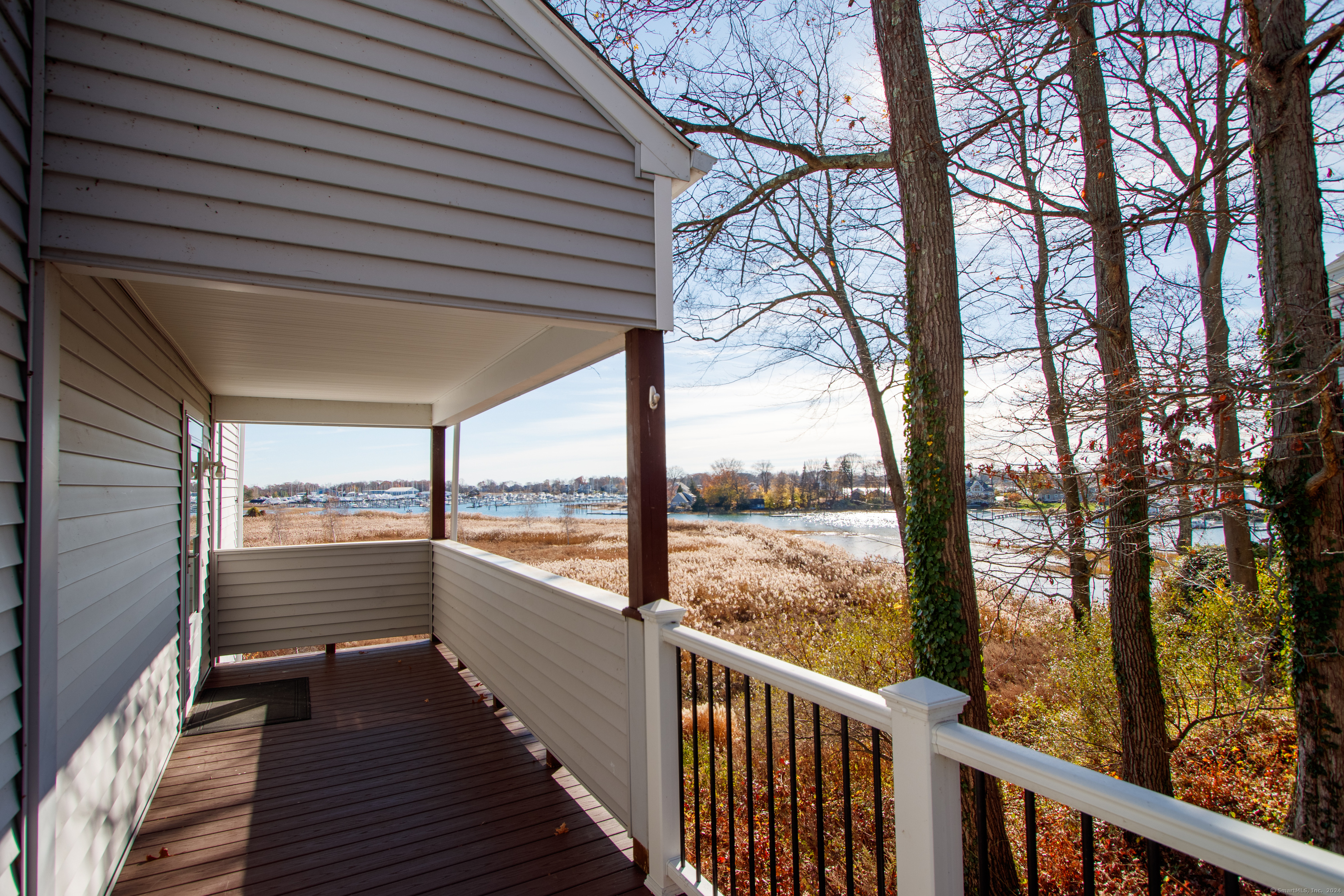
|
70 Quarry Dock Road, #70, Branford (Indian Neck), CT, 06405 | $699,000
Experience year-round vacation living in this stunning waterfront condo on the Branford River, located within the Sylvan Point condominium community. The southeast-facing unit has breathtaking sunrises and serene views of the salt marsh, Branford River and Safe Harbour Marina. Unwind on your private deck, where you can watch boats pass by, along with sightings of birds, waterfowl and deer. The Kitchen boasts granite countertops, premium stainless steel appliances, and a full size washer and dryer. Its tiled flooring seamlessly transitions into the hallway, leading to a living room adorned with gleaming chery wood floors and a cozy new gas fireplace with a river stone surround. The cherry wood flooring continues into the dining area, and a nearby powder room features a modern vessel sink. Ample storage options, including a pantry closet, are conveniently located in the hallway. The spacious primary bedroom is a true retreat, featuring cherry wood floors, a celing fan and large windows offering stunning views of the water and marina. The guest bedroom is on the second floor and includes a full bath, storage and water and marina views. The condo includes a one-car grage located under the building. Enjoy a prime location within walking distance of the Branford Train Station, Stony Creek Brewery, Branford Green, Branford Point and Foote Park. Sylvan Point is a Special Tax District and reserves the right of first refusal for buyers. Community amenities include a recently renovated clubhouse complete with an island, stainless steel appliances, wood flooring and Wi-Fi, accommodating up to 35 guests with a wrap-around deck for outdoor gatherings. Additionally, there is a tennis/pickleball court and kayak storage with direct river access.
Features
- Town: Branford
- Parking: 2-car
- Heating: Hot Air
- Cooling: Ceiling Fans,Central Air
- Levels: 2
- Amenities: Guest Parking,Private Rec Facilities,Pool,Tennis Courts
- Rooms: 5
- Bedrooms: 2
- Baths: 2 full / 1 half
- Laundry: Main Level
- Complex: Sylvan Point
- Year Built: 1984
- Common Charge: $379 Monthly
- Above Grade Approx. Sq. Feet: 1,764
- Est. Taxes: $5,959
- Lot Desc: Treed,Sloping Lot,Water View
- Water Front: Yes
- Elem. School: Per Board of Ed
- Middle School: Per Board of Ed
- High School: Branford
- Pool: Safety Fence,Above Ground Pool
- Pets Allowed: Yes
- Pet Policy: One dog or one cat
- Appliances: Oven/Range,Microwave,Refrigerator,Freezer,Icemaker,Dishwasher,Disposal,Washer,Electric Dryer
- MLS#: 24058116
- Website: https://www.raveis.com
/prop/24058116/70quarrydockroad_branford_ct?source=qrflyer
Listing courtesy of Coldwell Banker Realty
Room Information
| Type | Description | Dimensions | Level |
|---|---|---|---|
| Bedroom 1 | Palladian Window(s),Bedroom Suite,Ceiling Fan,Full Bath,Wall/Wall Carpet | 11.0 x 19.0 | Upper |
| Dining Room | Cathedral Ceiling,Combination Liv/Din Rm,Hardwood Floor | 11.0 x 15.0 | Main |
| Eat-In Kitchen | Balcony/Deck,Ceiling Fan,Granite Counters,Eating Space,Laundry Hookup,Tile Floor | 8.0 x 10.0 | Main |
| Living Room | Cathedral Ceiling,Beams,Ceiling Fan,Combination Liv/Din Rm,Gas Log Fireplace,Hardwood Floor | 13.0 x 29.0 | Main |
| Primary Bedroom | Bedroom Suite,Cedar Closet,Ceiling Fan,French Doors,Full Bath,Hardwood Floor | 13.0 x 25.0 | Main |
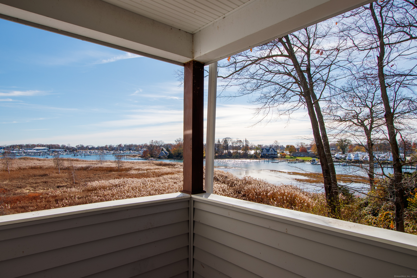
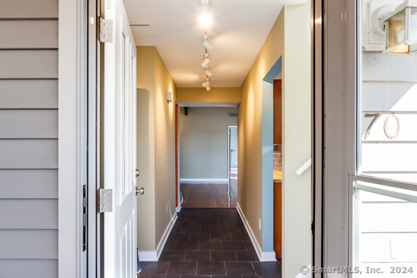
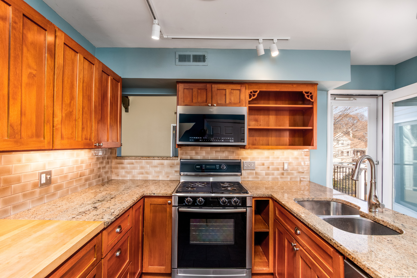
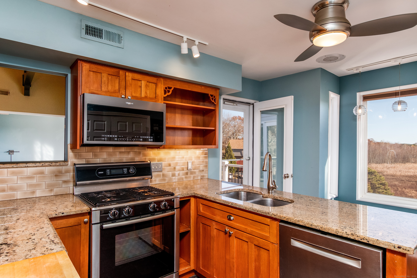
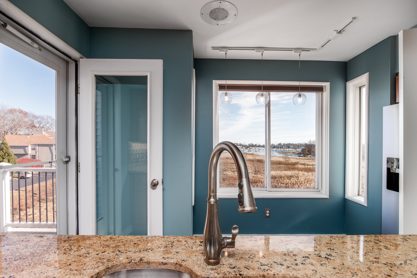
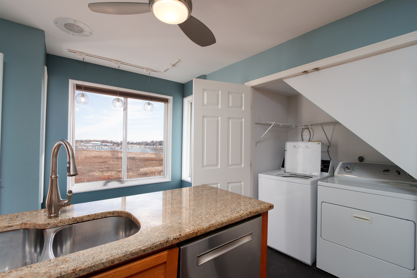
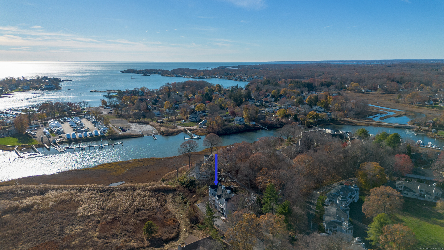
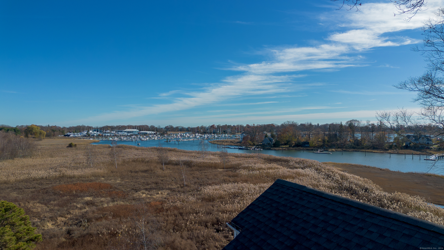
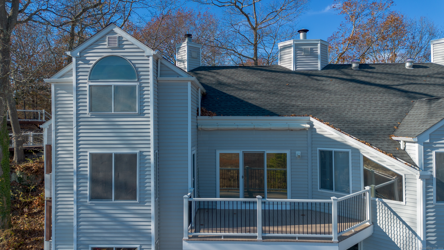
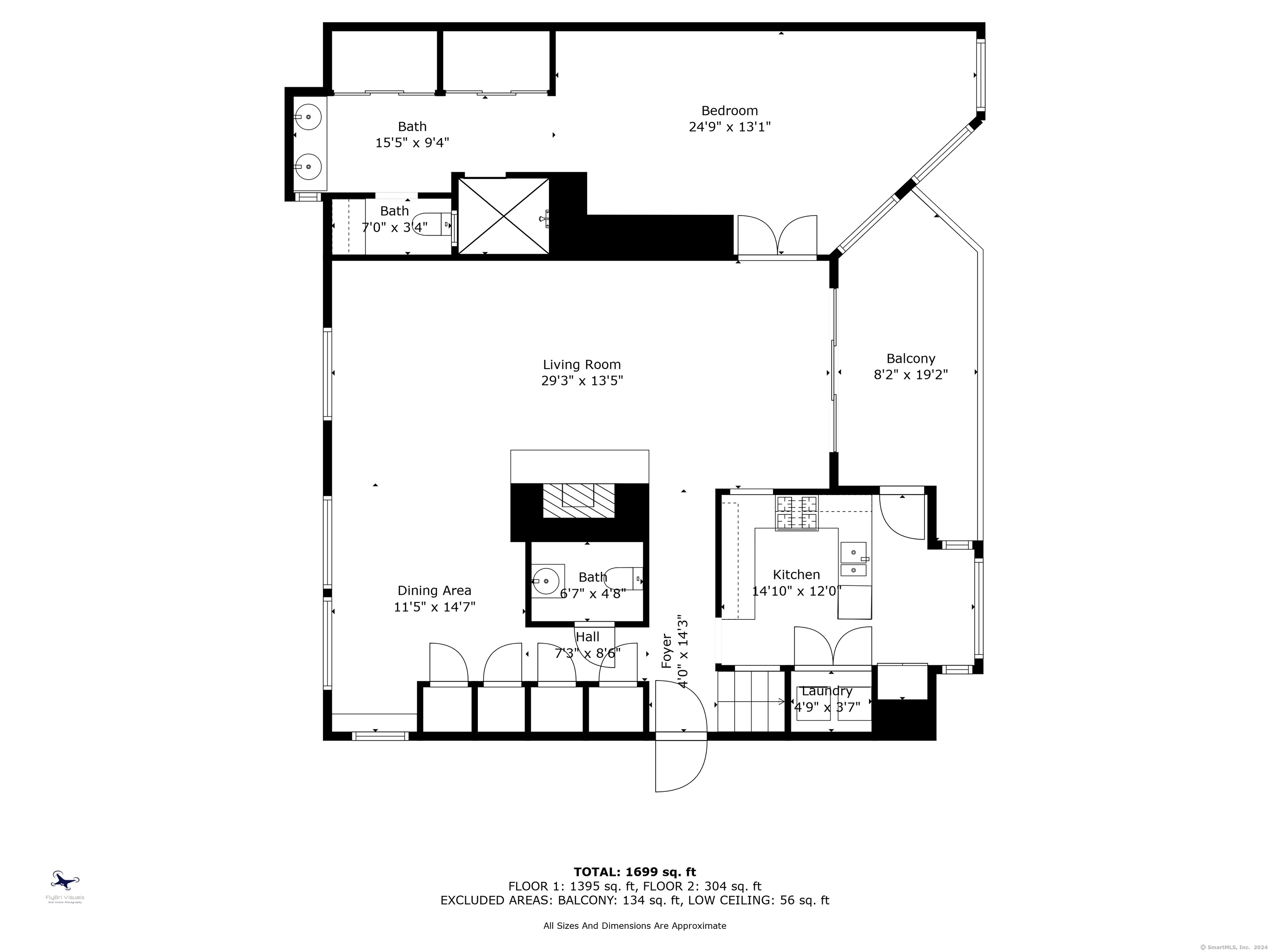
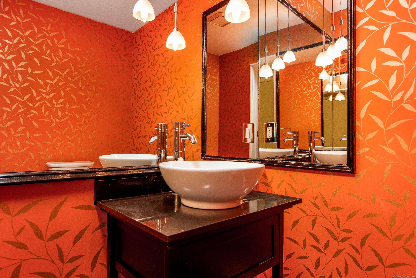
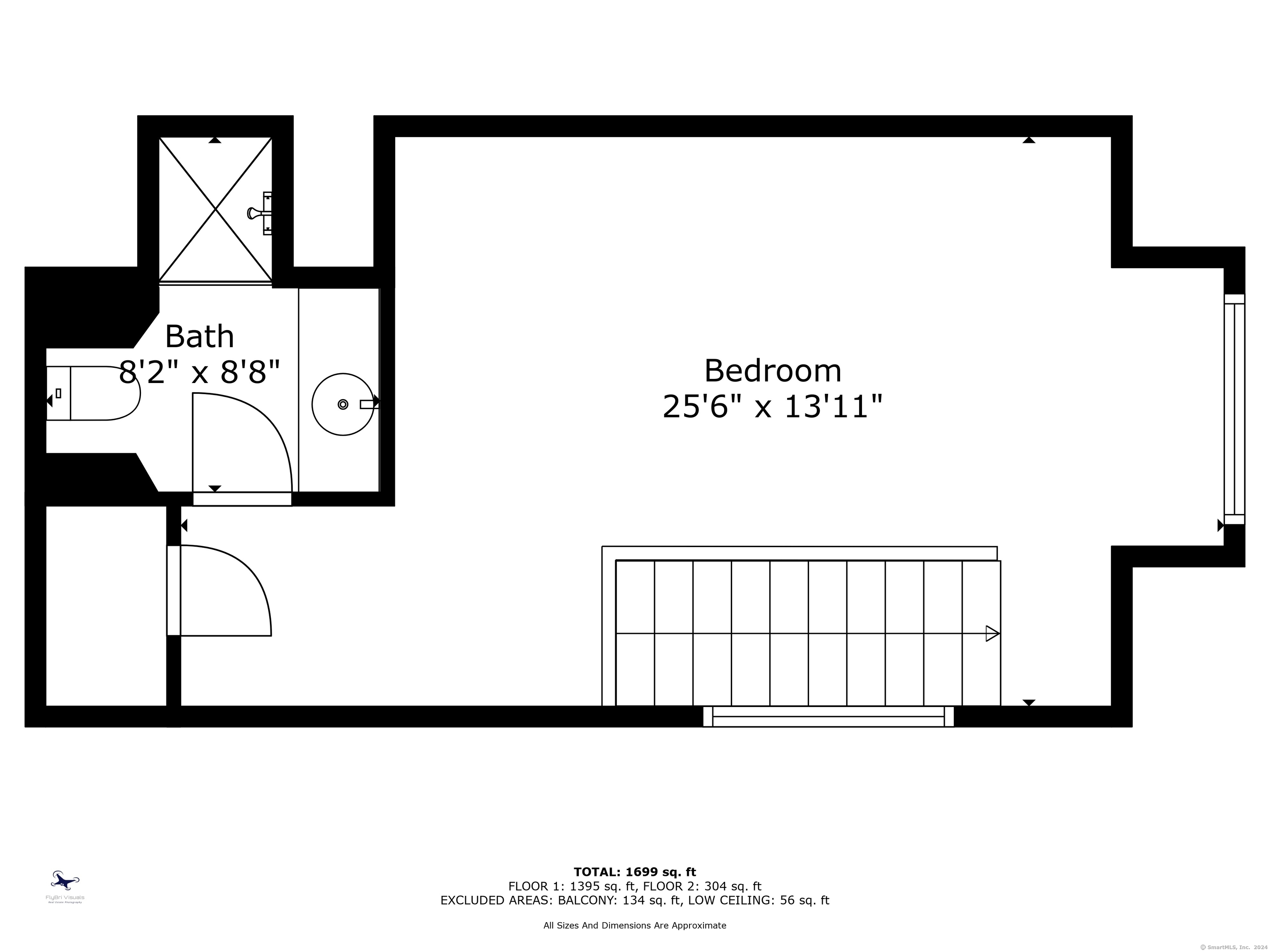
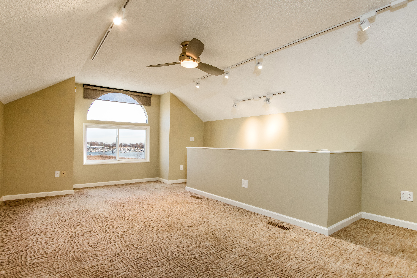
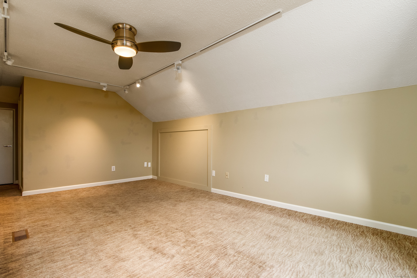
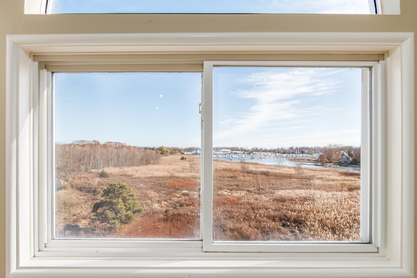
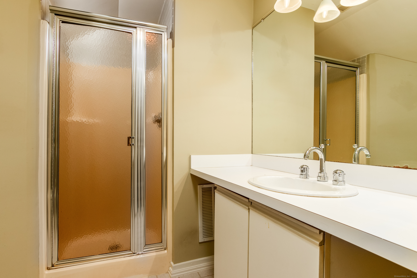
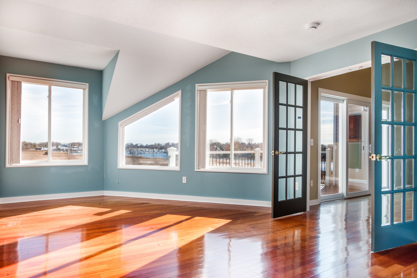
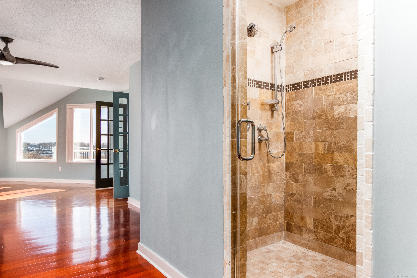
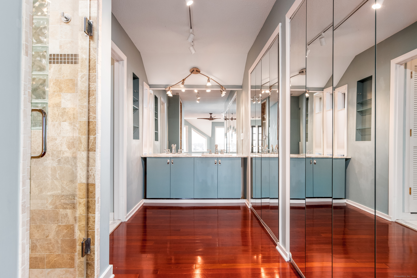
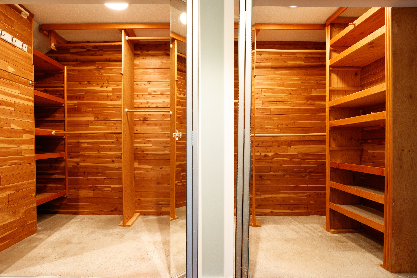

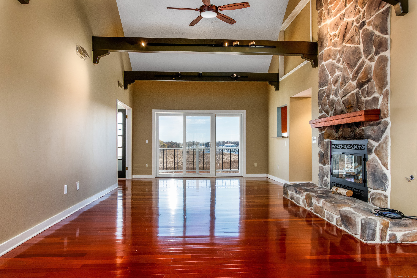
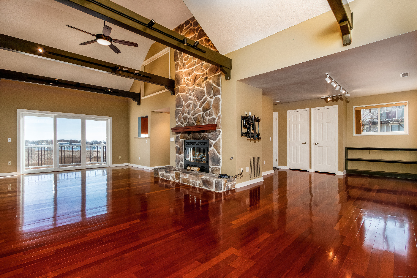
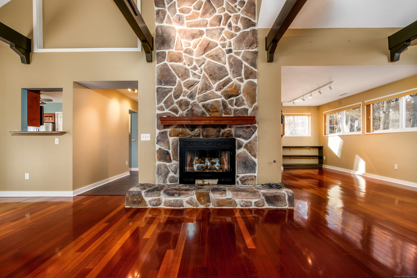
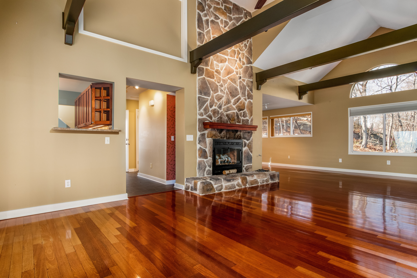
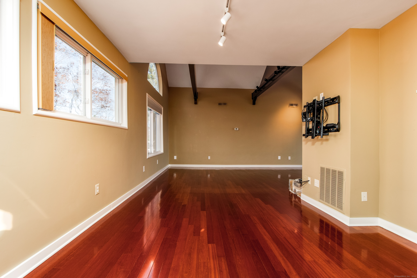
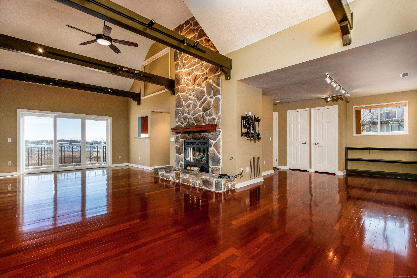
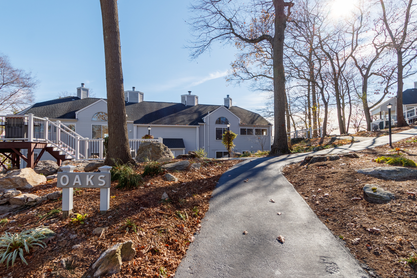
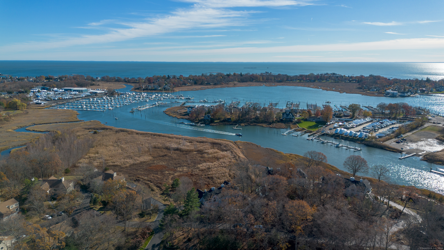
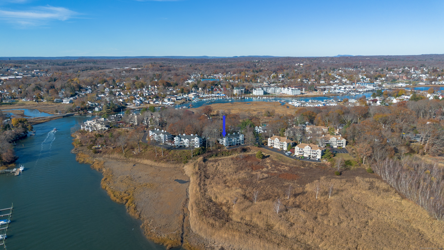
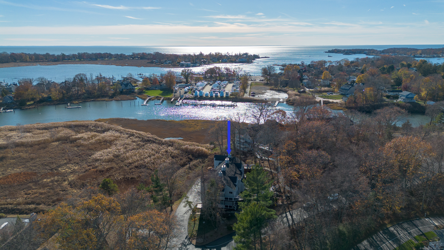
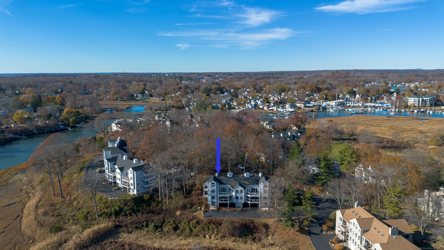
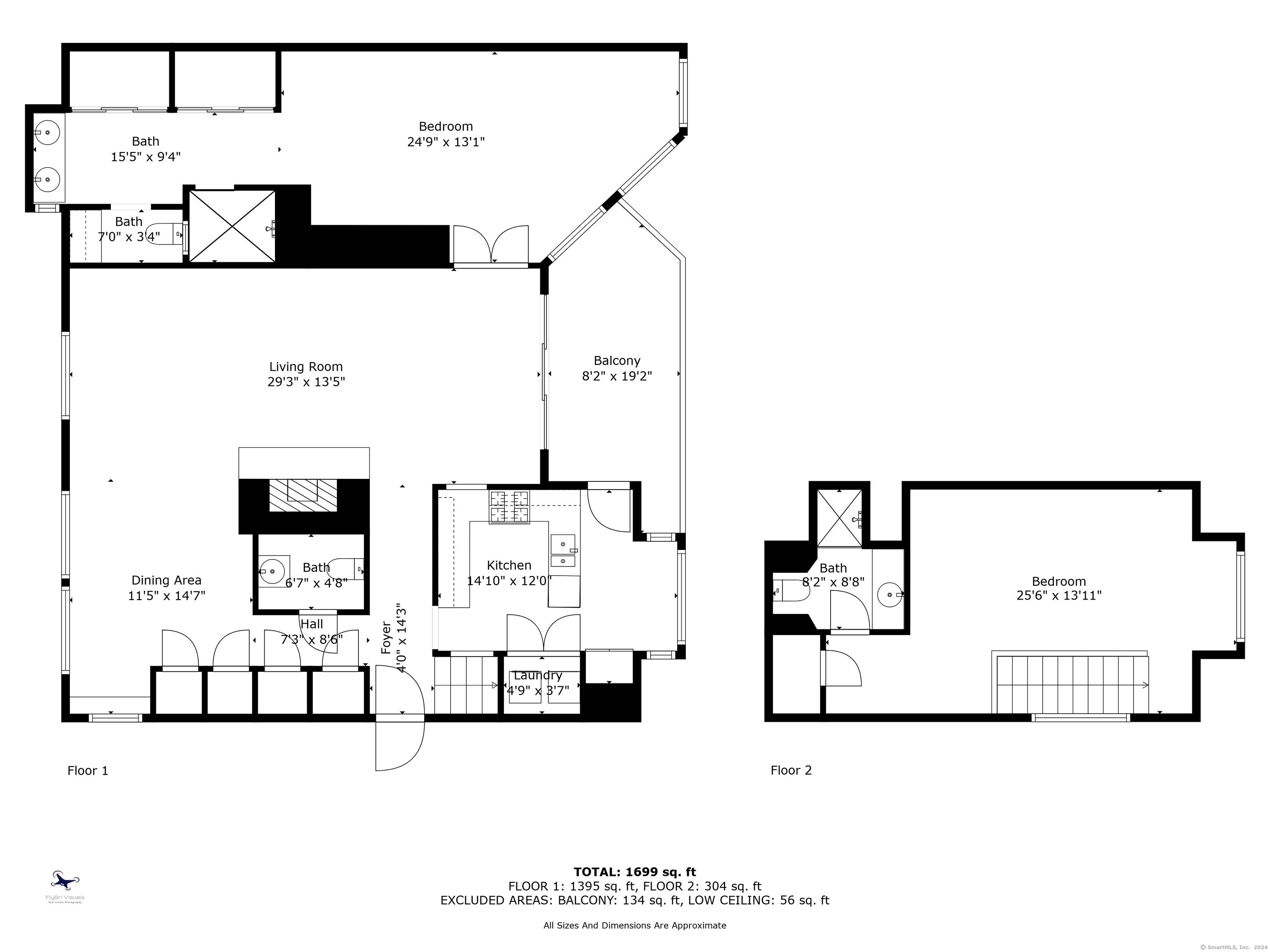
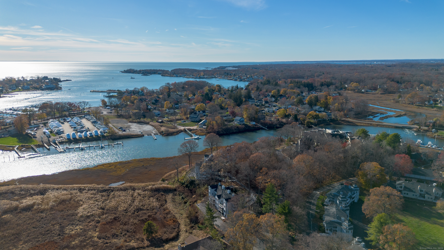




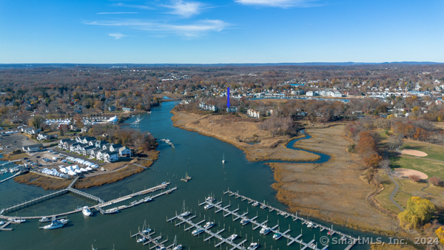
William Raveis Family of Services
Our family of companies partner in delivering quality services in a one-stop-shopping environment. Together, we integrate the most comprehensive real estate, mortgage and insurance services available to fulfill your specific real estate needs.

Customer Service
888.699.8876
Contact@raveis.com
Our family of companies offer our clients a new level of full-service real estate. We shall:
- Market your home to realize a quick sale at the best possible price
- Place up to 20+ photos of your home on our website, raveis.com, which receives over 1 billion hits per year
- Provide frequent communication and tracking reports showing the Internet views your home received on raveis.com
- Showcase your home on raveis.com with a larger and more prominent format
- Give you the full resources and strength of William Raveis Real Estate, Mortgage & Insurance and our cutting-edge technology
To learn more about our credentials, visit raveis.com today.

Brian SkellyVP, Mortgage Banker, William Raveis Mortgage, LLC
NMLS Mortgage Loan Originator ID 793093
203.415.2989
Brian.Skelly@raveis.com
Our Executive Mortgage Banker:
- Is available to meet with you in our office, your home or office, evenings or weekends
- Offers you pre-approval in minutes!
- Provides a guaranteed closing date that meets your needs
- Has access to hundreds of loan programs, all at competitive rates
- Is in constant contact with a full processing, underwriting, and closing staff to ensure an efficient transaction

Diane PadelliInsurance Sales Director, William Raveis Insurance
203.444.0494
Diane.Padelli@raveis.com
Our Insurance Division:
- Will Provide a home insurance quote within 24 hours
- Offers full-service coverage such as Homeowner's, Auto, Life, Renter's, Flood and Valuable Items
- Partners with major insurance companies including Chubb, Kemper Unitrin, The Hartford, Progressive,
Encompass, Travelers, Fireman's Fund, Middleoak Mutual, One Beacon and American Reliable

Ray CashenPresident, William Raveis Attorney Network
203.925.4590
For homebuyers and sellers, our Attorney Network:
- Consult on purchase/sale and financing issues, reviews and prepares the sale agreement, fulfills lender
requirements, sets up escrows and title insurance, coordinates closing documents - Offers one-stop shopping; to satisfy closing, title, and insurance needs in a single consolidated experience
- Offers access to experienced closing attorneys at competitive rates
- Streamlines the process as a direct result of the established synergies among the William Raveis Family of Companies


70 Quarry Dock Road, #70, Branford (Indian Neck), CT, 06405
$699,000

Customer Service
William Raveis Real Estate
Phone: 888.699.8876
Contact@raveis.com

Brian Skelly
VP, Mortgage Banker
William Raveis Mortgage, LLC
Phone: 203.415.2989
Brian.Skelly@raveis.com
NMLS Mortgage Loan Originator ID 793093
|
5/6 (30 Yr) Adjustable Rate Conforming* |
30 Year Fixed-Rate Conforming |
15 Year Fixed-Rate Conforming |
|
|---|---|---|---|
| Loan Amount | $559,200 | $559,200 | $559,200 |
| Term | 360 months | 360 months | 180 months |
| Initial Interest Rate** | 6.875% | 6.990% | 6.125% |
| Interest Rate based on Index + Margin | 8.125% | ||
| Annual Percentage Rate | 7.191% | 7.159% | 6.392% |
| Monthly Tax Payment | $497 | $497 | $497 |
| H/O Insurance Payment | $92 | $92 | $92 |
| Initial Principal & Interest Pmt | $3,674 | $3,717 | $4,757 |
| Total Monthly Payment | $4,263 | $4,306 | $5,346 |
* The Initial Interest Rate and Initial Principal & Interest Payment are fixed for the first and adjust every six months thereafter for the remainder of the loan term. The Interest Rate and annual percentage rate may increase after consummation. The Index for this product is the SOFR. The margin for this adjustable rate mortgage may vary with your unique credit history, and terms of your loan.
** Mortgage Rates are subject to change, loan amount and product restrictions and may not be available for your specific transaction at commitment or closing. Rates, and the margin for adjustable rate mortgages [if applicable], are subject to change without prior notice.
The rates and Annual Percentage Rate (APR) cited above may be only samples for the purpose of calculating payments and are based upon the following assumptions: minimum credit score of 740, 20% down payment (e.g. $20,000 down on a $100,000 purchase price), $1,950 in finance charges, and 30 days prepaid interest, 1 point, 30 day rate lock. The rates and APR will vary depending upon your unique credit history and the terms of your loan, e.g. the actual down payment percentages, points and fees for your transaction. Property taxes and homeowner's insurance are estimates and subject to change. The Total Monthly Payment does not include the estimated HOA/Common Charge payment.









