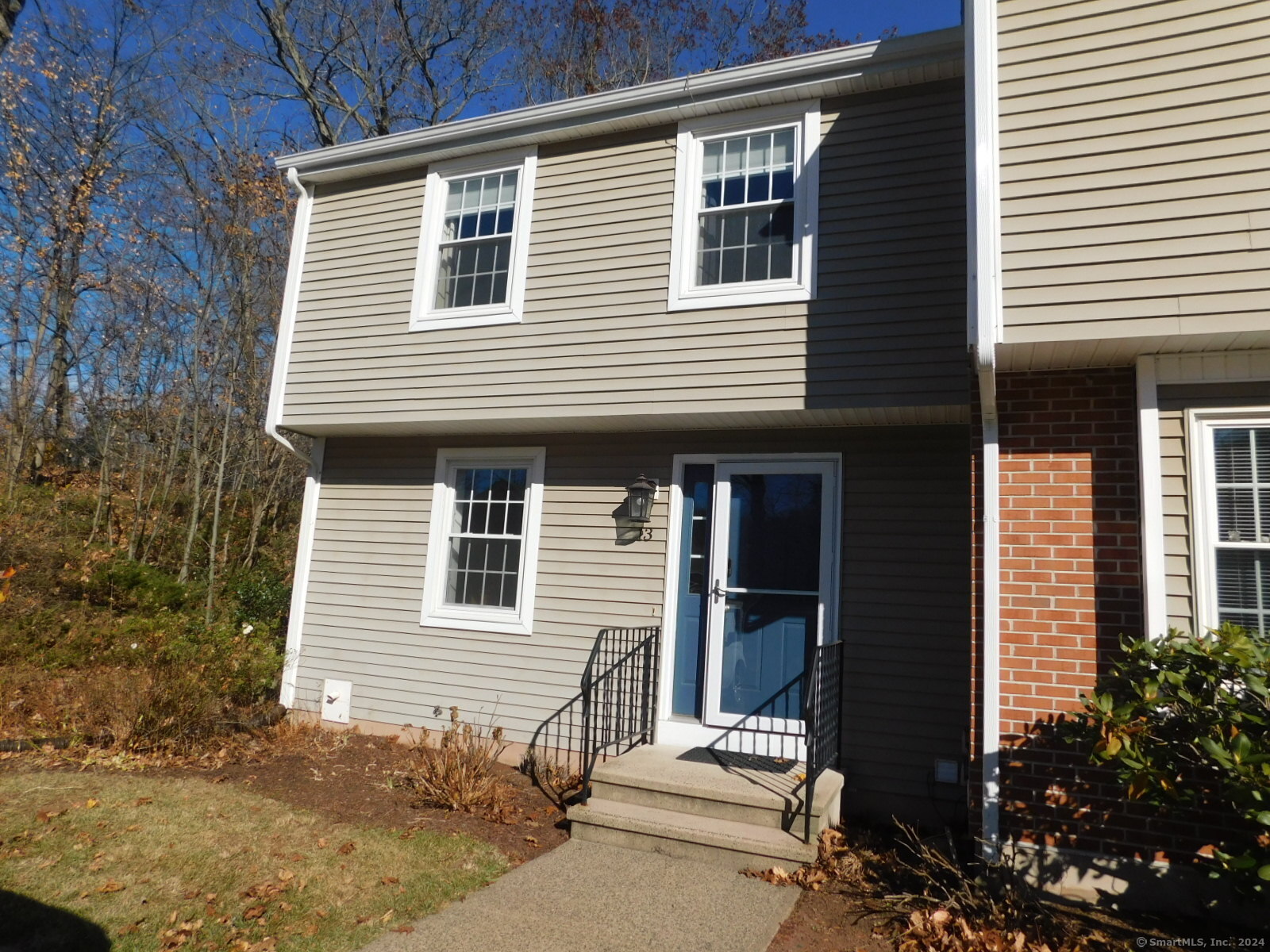
|
175 Berlin Avenue, #13, Southington, CT, 06489 | $299,900
Outstanding end unit, on a cul-de-sac, in beautiful Olde Towne Village. Exceptional privacy while you enjoy the surrounding natural beauty sitting on your main floor back deck. No deck stairs provides added security. End unit kitchen has crank-out Anderson Thermopane windows that provide added natural light and ventilation. Thermopane windows installed in all of the rooms. Insulated steel front door with added storm door. Numerous upgrades to both upper and lower levels. Angled Cali solid bamboo flooring, on the main level, provides a unique look to the unit. Remodeled kitchen provides easy food preparation. Soft close drawers and cabinets, and under cabinet lighting. Touchless kitchen sink faucet. Each bedroom has it's own private full bath. The main level half bath and upper full baths have been remodeled. The lower level has a large finished area with newer slider doors and new carpeting. A large utility room houses the washer and dryer with additional space for a workshop. Lower hall area has a 4'x2' cedar closet and a large 9'x2' storage closet. Assigned front location parking and an assigned , secured, one car garage is just a few steps from the front door. New carpeting on the basement stairs, and continues into the finished recreation / playroom, with transferable carpet warranty to the new owners. Newer lower level sliding doors and furnace installed in 2018. Annual $150 annual assessment is for attached unit's exterior maintenance and assigned garage, to be paid by 1/25. $150 special assessment to be paid by 4/25 for gutter installation.
Features
- Parking: 1-car
- Heating: Hot Air
- Cooling: Central Air
- Levels: 2
- Amenities: Guest Parking
- Rooms: 5
- Bedrooms: 2
- Baths: 2 full / 1 half
- Laundry: Lower Level
- Complex: Olde Towne Village
- Year Built: 1988
- Common Charge: $312 Monthly
- Above Grade Approx. Sq. Feet: 1,320
- Below Grade Approx. Sq. Feet: 304
- Est. Taxes: $4,323
- Lot Desc: Corner Lot,Lightly Wooded,On Cul-De-Sac
- Elem. School: Per Board of Ed
- Middle School: Per Board of Ed
- High School: Per Board of Ed
- Pets Allowed: Yes
- Pet Policy: Per condominium documents
- Appliances: Gas Range,Refrigerator,Dishwasher,Disposal,Washer,Electric Dryer,Dryer
- MLS#: 24055520
- Days on Market: 2 days
- Website: https://www.raveis.com
/prop/24055520/175berlinavenue_southington_ct?source=qrflyer
Listing courtesy of Century 21 AllPoints Realty
Room Information
| Type | Description | Dimensions | Level |
|---|---|---|---|
| Bedroom 1 | Full Bath,Wall/Wall Carpet,Tub w/Shower | 11.0 x 17.0 | Upper |
| Dining Room | Engineered Wood Floor | 9.0 x 11.0 | Main |
| Kitchen | Remodeled,Granite Counters,Galley,Engineered Wood Floor | 8.0 x 10.0 | Main |
| Living Room | Balcony/Deck,Sliders,Engineered Wood Floor | 12.0 x 19.0 | Main |
| Other | Laundry Hookup | 9.0 x 18.0 | Lower |
| Primary BR Suite | Full Bath,Tub w/Shower,Wall/Wall Carpet | 12.0 x 17.0 | Upper |
| Rec/Play Room | Sliders,Wall/Wall Carpet | 12.0 x 18.0 | Lower |
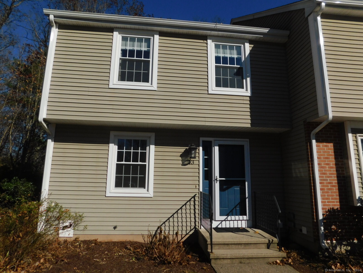
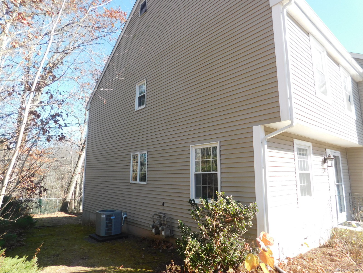
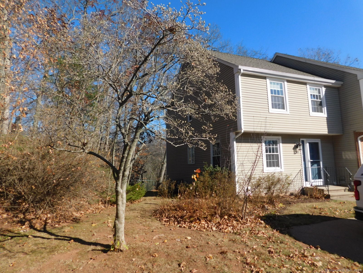
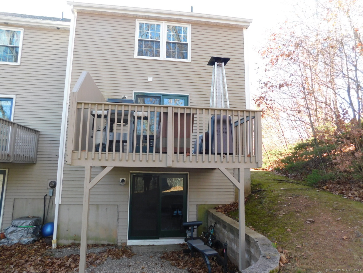
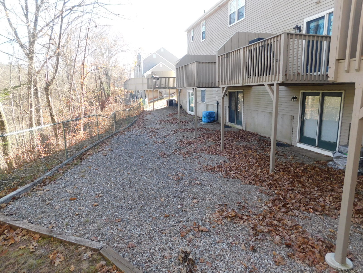
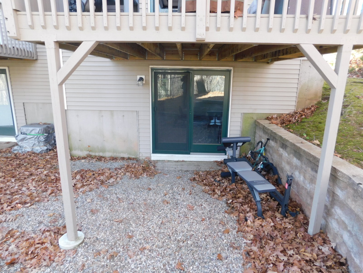
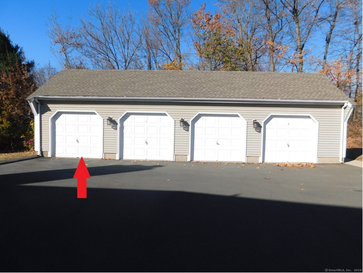
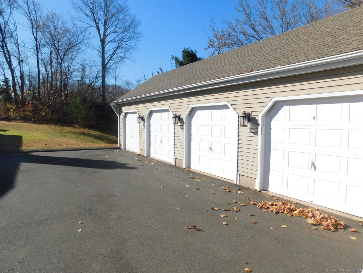
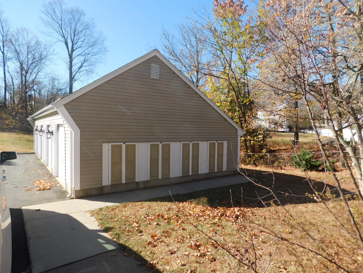
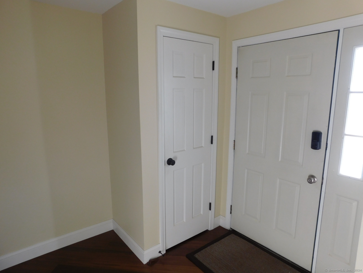
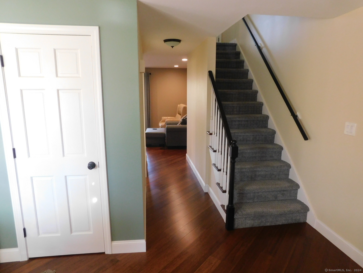
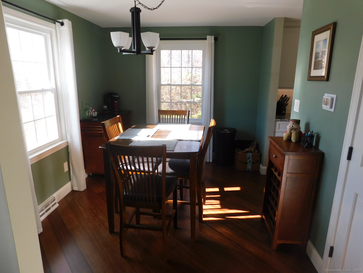
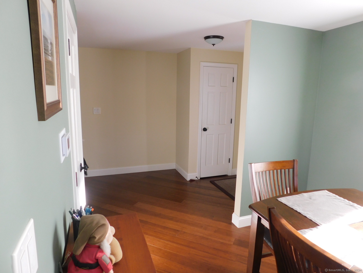
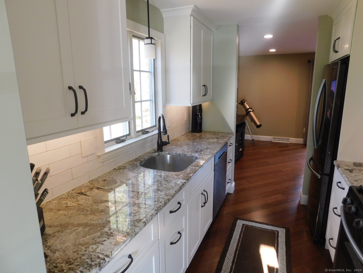
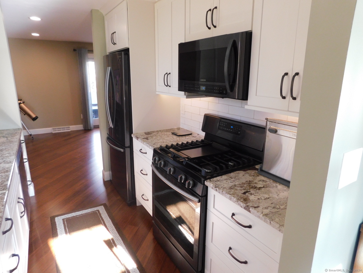
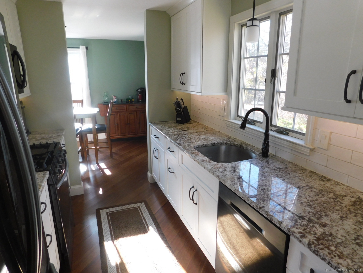
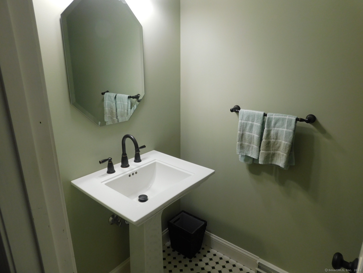
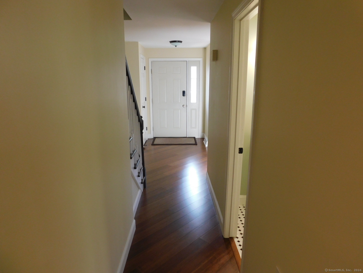
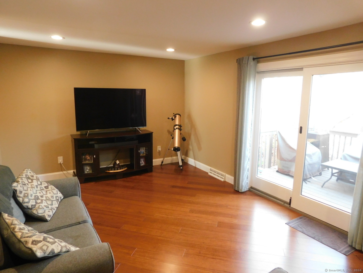
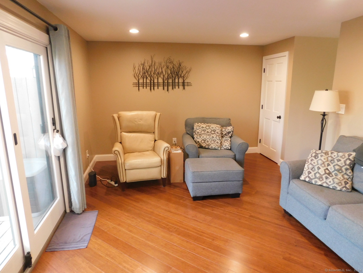
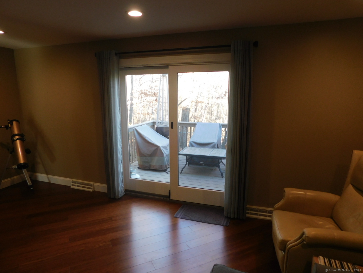
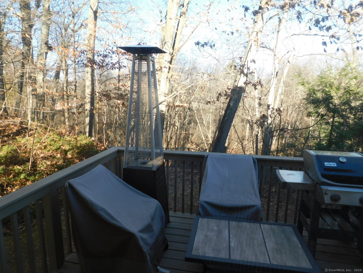
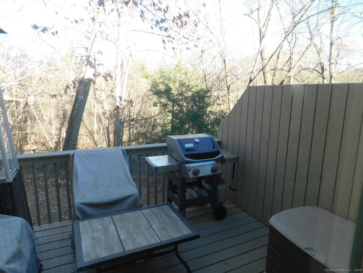
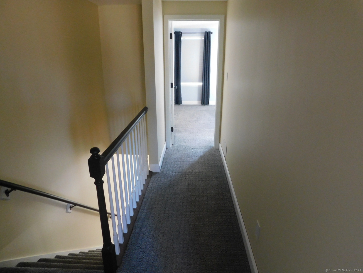
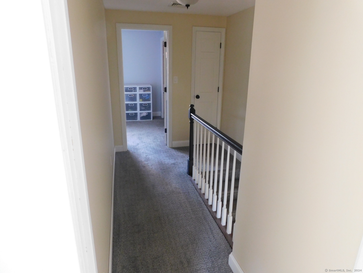
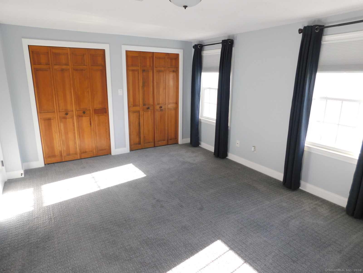
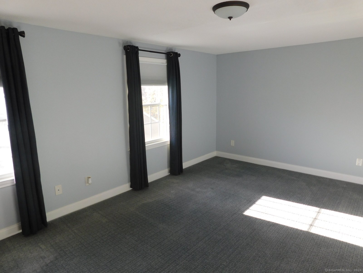
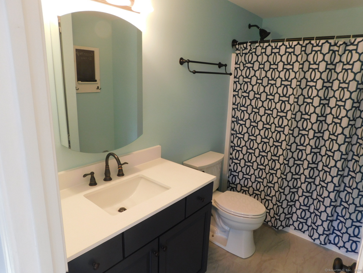
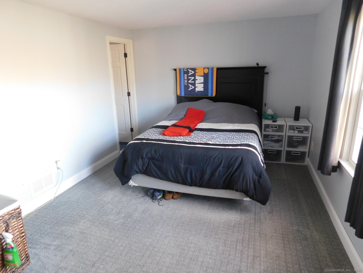
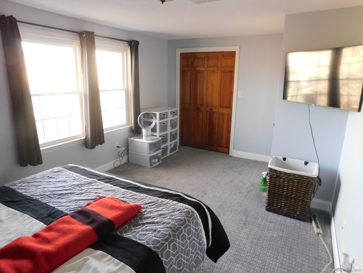
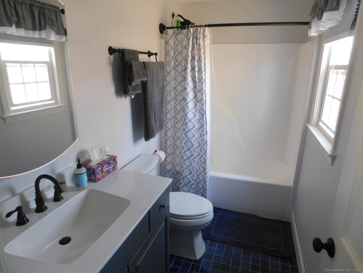
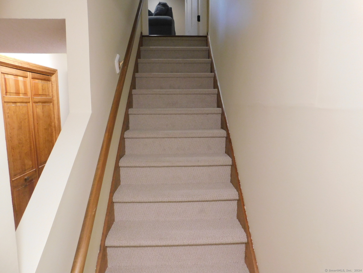
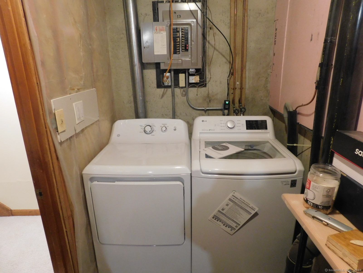
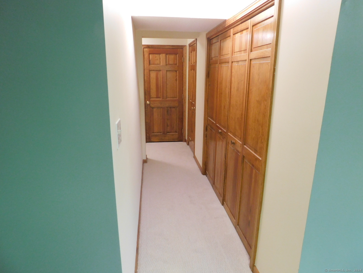
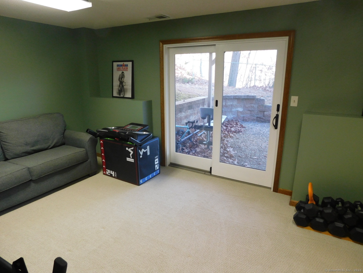
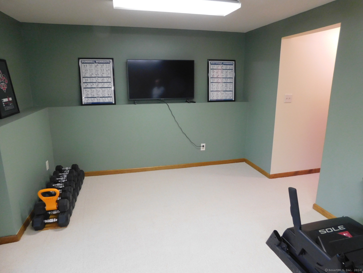
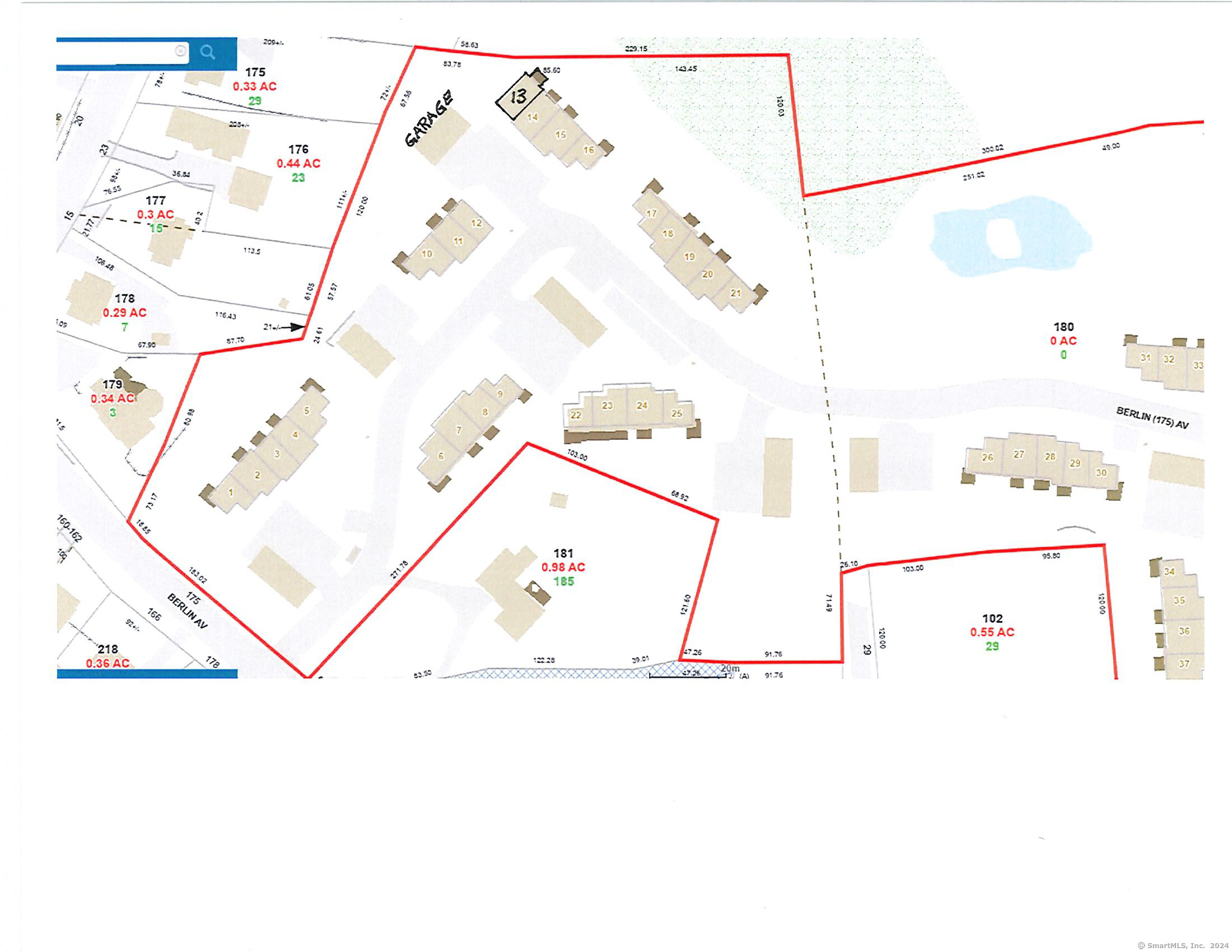
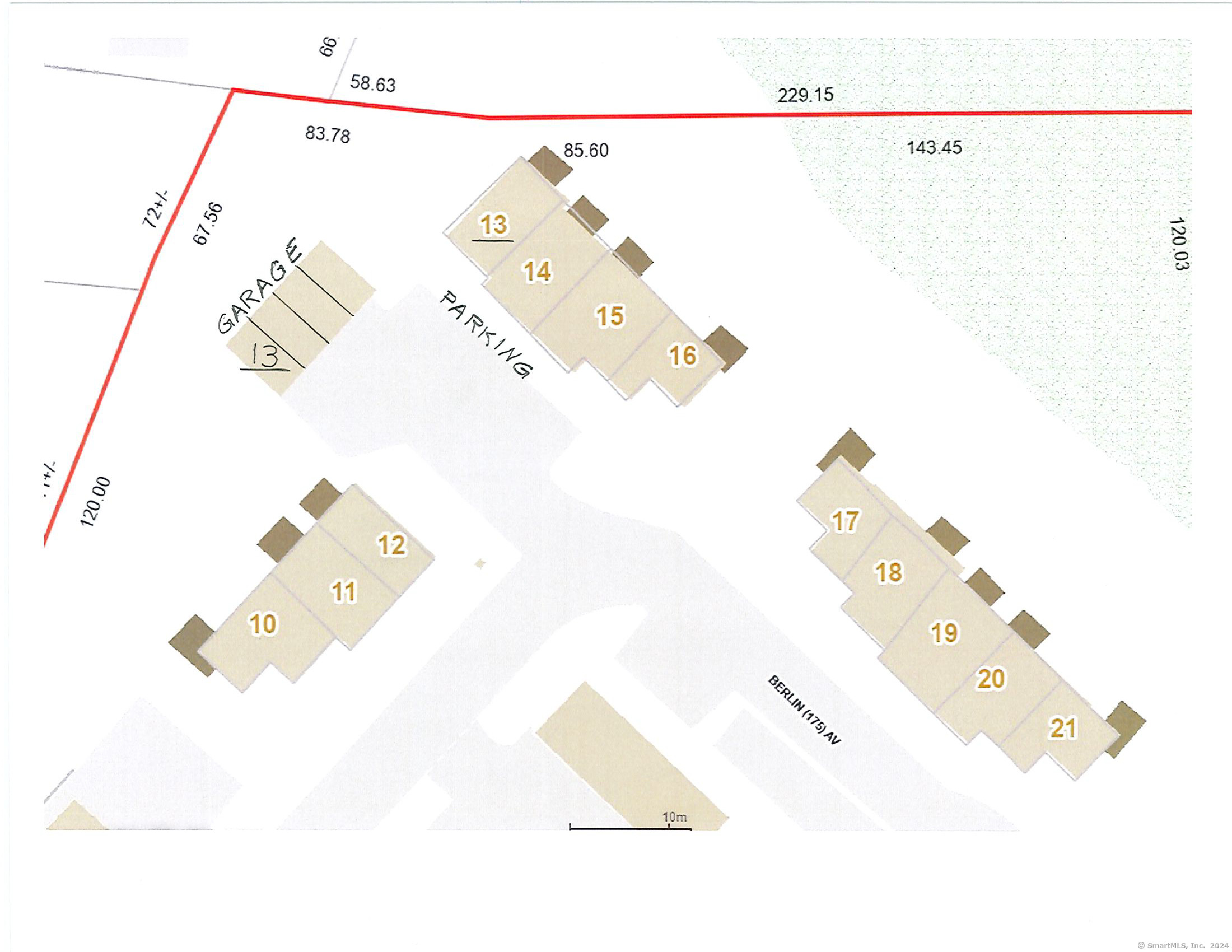
William Raveis Family of Services
Our family of companies partner in delivering quality services in a one-stop-shopping environment. Together, we integrate the most comprehensive real estate, mortgage and insurance services available to fulfill your specific real estate needs.

Customer Service
888.699.8876
Contact@raveis.com
Our family of companies offer our clients a new level of full-service real estate. We shall:
- Market your home to realize a quick sale at the best possible price
- Place up to 20+ photos of your home on our website, raveis.com, which receives over 1 billion hits per year
- Provide frequent communication and tracking reports showing the Internet views your home received on raveis.com
- Showcase your home on raveis.com with a larger and more prominent format
- Give you the full resources and strength of William Raveis Real Estate, Mortgage & Insurance and our cutting-edge technology
To learn more about our credentials, visit raveis.com today.

Frank KolbSenior Vice President - Coaching & Strategic, William Raveis Mortgage, LLC
NMLS Mortgage Loan Originator ID 81725
203.980.8025
Frank.Kolb@raveis.com
Our Executive Mortgage Banker:
- Is available to meet with you in our office, your home or office, evenings or weekends
- Offers you pre-approval in minutes!
- Provides a guaranteed closing date that meets your needs
- Has access to hundreds of loan programs, all at competitive rates
- Is in constant contact with a full processing, underwriting, and closing staff to ensure an efficient transaction

Robert ReadeRegional SVP Insurance Sales, William Raveis Insurance
860.690.5052
Robert.Reade@raveis.com
Our Insurance Division:
- Will Provide a home insurance quote within 24 hours
- Offers full-service coverage such as Homeowner's, Auto, Life, Renter's, Flood and Valuable Items
- Partners with major insurance companies including Chubb, Kemper Unitrin, The Hartford, Progressive,
Encompass, Travelers, Fireman's Fund, Middleoak Mutual, One Beacon and American Reliable

Ray CashenPresident, William Raveis Attorney Network
203.925.4590
For homebuyers and sellers, our Attorney Network:
- Consult on purchase/sale and financing issues, reviews and prepares the sale agreement, fulfills lender
requirements, sets up escrows and title insurance, coordinates closing documents - Offers one-stop shopping; to satisfy closing, title, and insurance needs in a single consolidated experience
- Offers access to experienced closing attorneys at competitive rates
- Streamlines the process as a direct result of the established synergies among the William Raveis Family of Companies


175 Berlin Avenue, #13, Southington, CT, 06489
$299,900

Customer Service
William Raveis Real Estate
Phone: 888.699.8876
Contact@raveis.com

Frank Kolb
Senior Vice President - Coaching & Strategic
William Raveis Mortgage, LLC
Phone: 203.980.8025
Frank.Kolb@raveis.com
NMLS Mortgage Loan Originator ID 81725
|
5/6 (30 Yr) Adjustable Rate Conforming* |
30 Year Fixed-Rate Conforming |
15 Year Fixed-Rate Conforming |
|
|---|---|---|---|
| Loan Amount | $239,920 | $239,920 | $239,920 |
| Term | 360 months | 360 months | 180 months |
| Initial Interest Rate** | 7.000% | 6.990% | 5.990% |
| Interest Rate based on Index + Margin | 8.125% | ||
| Annual Percentage Rate | 7.477% | 7.159% | 6.296% |
| Monthly Tax Payment | $360 | $360 | $360 |
| H/O Insurance Payment | $75 | $75 | $75 |
| Initial Principal & Interest Pmt | $1,596 | $1,595 | $2,023 |
| Total Monthly Payment | $2,031 | $2,030 | $2,458 |
* The Initial Interest Rate and Initial Principal & Interest Payment are fixed for the first and adjust every six months thereafter for the remainder of the loan term. The Interest Rate and annual percentage rate may increase after consummation. The Index for this product is the SOFR. The margin for this adjustable rate mortgage may vary with your unique credit history, and terms of your loan.
** Mortgage Rates are subject to change, loan amount and product restrictions and may not be available for your specific transaction at commitment or closing. Rates, and the margin for adjustable rate mortgages [if applicable], are subject to change without prior notice.
The rates and Annual Percentage Rate (APR) cited above may be only samples for the purpose of calculating payments and are based upon the following assumptions: minimum credit score of 740, 20% down payment (e.g. $20,000 down on a $100,000 purchase price), $1,950 in finance charges, and 30 days prepaid interest, 1 point, 30 day rate lock. The rates and APR will vary depending upon your unique credit history and the terms of your loan, e.g. the actual down payment percentages, points and fees for your transaction. Property taxes and homeowner's insurance are estimates and subject to change. The Total Monthly Payment does not include the estimated HOA/Common Charge payment.









