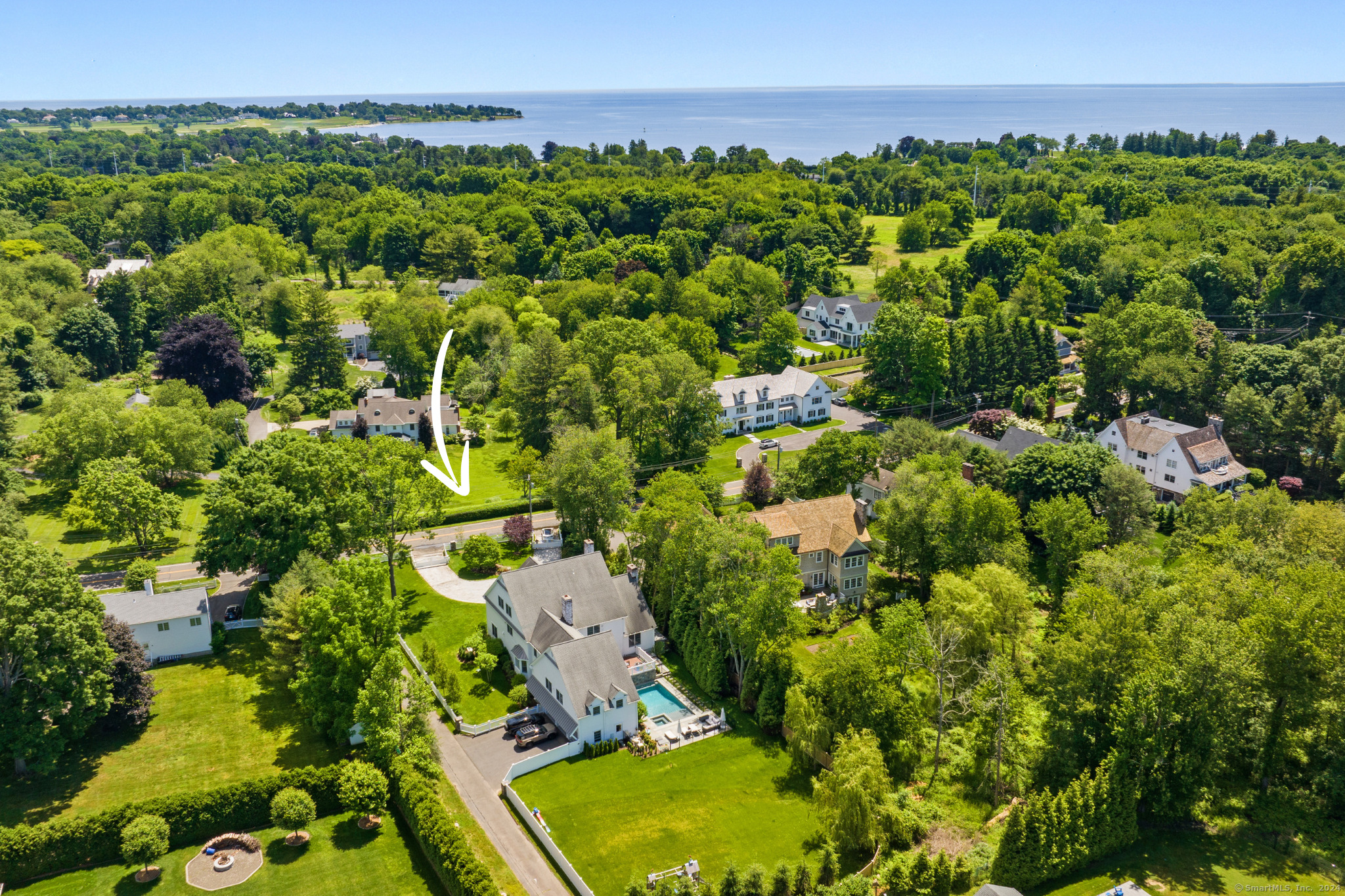
|
1 Sleepy Hollow Road, Westport (Greens Farms), CT, 06880 | $25,000
Incredibly located in Greens Farms, the prized estate setting of Westport, this customized luxury home showcases an array of thoughtful and luxurious upgrades. This home's signature grandeur begins with the circular driveway, leading to an impressive double-door entry that leads to a soaring foyer w/herringbone-patterned wood floor. From here, the impressive proportions of this home are apparent - as are the fine details and distinctive finishes that define each space. The living rm w/fpl & dining rm w/butler's pantry are both entertaining-sized. The generous family rm has a wall of French doors to the terrace, stone fpl & leads to the showstopping gourmet kitchen w/fpl, lrg island, full suite of gourmet appliances include Viking range, Sub Zero all-refrig/all-frz, wine chiller, beverage drawers, speed oven & sunny breakfast area w/ bay window. An excellent mud rm w/vast storage, 2nd laundry & a full bath for the pool leads to the 3 car gar. An uncommon main flr guest suite plus a very generous office complete the first level. Upstairs, the gallery hall leads to the sumptuous primary suite, a luxe retreat w/king-sized BR, built-ins, vast walk-in closet, balcony, incredible bath w/frameless steam shower, soaking tub, fine millwork. Each BR is a private suite w/full bth. Amazing bonus spaces incl the lrg 2nd flr rec/play rm, fin 3rd flr and fin LL. The scenic pool has a spa, waterfall & auto cover. Level backyard. Walk to Greens Farms train, beaches. Yearly Unfurnished Rental. Town has listed as 4 bedrooms- there are 6 options for bedrooms.
Features
- Type: Single Family
- Town: Westport
- Rooms: 10
- Bedrooms: 4
- Baths: 4 full / 1 half
- Laundry: Upper Level
- Style: Colonial
- Year Built: 2000
- Garage: 3-car Attached Garage
- Heating: Hot Air
- Cooling: Central Air,Zoned
- Basement: Full,Unfinished,Interior Access
- Above Grade Approx. Sq. Feet: 7,853
- Acreage: 1
- HOA Fee: $300 Annually
- Lot Desc: Corner Lot,Some Wetlands,Level Lot,On Cul-De-Sac
- Elem. School: Greens Farms
- Middle School: Bedford
- High School: Staples
- Pool: Gunite,Heated,Spa,Salt Water,In Ground Pool
- Pets Allowed: Restrictions
- Pet Policy: Ask
- Appliances: Oven/Range,Microwave,Refrigerator,Freezer,Icemaker,Dishwasher,Washer,Dryer
- Lease Term Type: Per Month
- MLS#: 24060544
- Website: https://www.raveis.com
/prop/24060544/1sleepyhollowroad_westport_ct?source=qrflyer
Listing courtesy of Coldwell Banker Realty
Room Information
| Type | Description | Level |
|---|---|---|
| Bedroom 1 | Full Bath,Hardwood Floor | Main |
| Bedroom 2 | Full Bath,Hardwood Floor,Walk-In Closet | Upper |
| Bedroom 3 | Full Bath,Hardwood Floor | Upper |
| Dining Room | 9 ft+ Ceilings,Hardwood Floor | Main |
| Family Room | 9 ft+ Ceilings,Fireplace,French Doors,Hardwood Floor | Main |
| Kitchen | 9 ft+ Ceilings,Breakfast Nook,Built-Ins,Fireplace,Hardwood Floor,Pantry | Main |
| Living Room | 9 ft+ Ceilings,Fireplace,Hardwood Floor | Main |
| Office | 9 ft+ Ceilings,Hardwood Floor,Walk-In Closet | Main |
| Other | Upper | |
| Primary Bedroom | 9 ft+ Ceilings,Bay/Bow Window,Full Bath,Vaulted Ceiling,Walk-In Closet | Upper |
| Rec/Play Room | 9 ft+ Ceilings,Vaulted Ceiling,Hardwood Floor | Main |
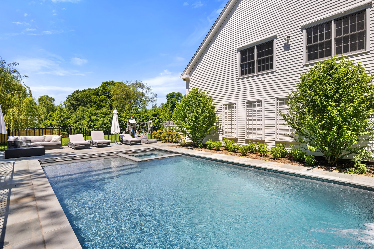
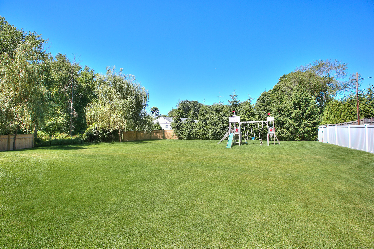
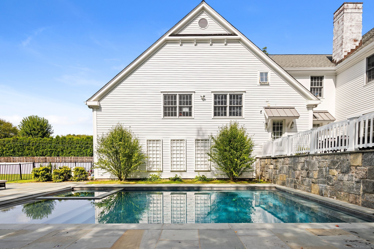
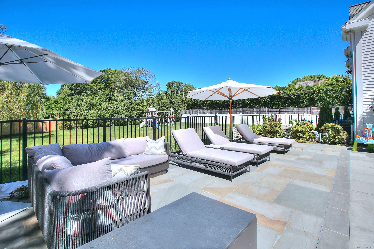
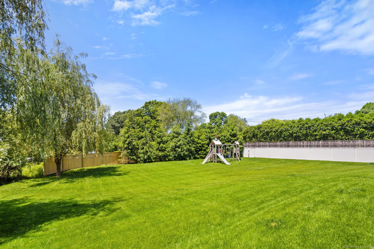
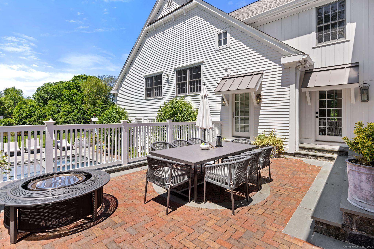
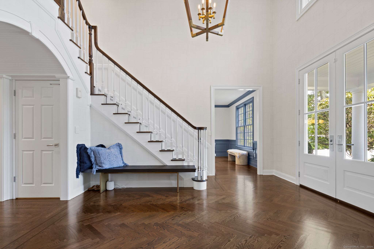
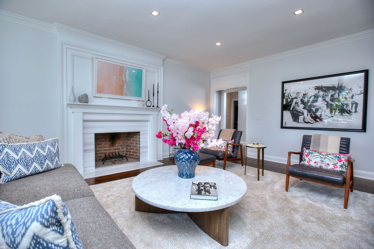
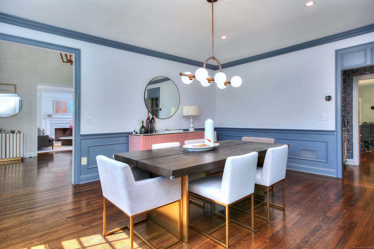
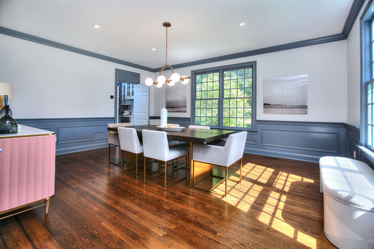
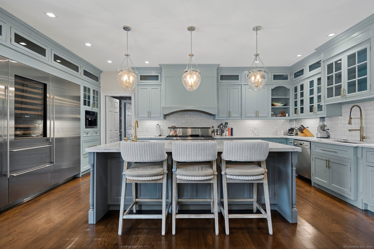
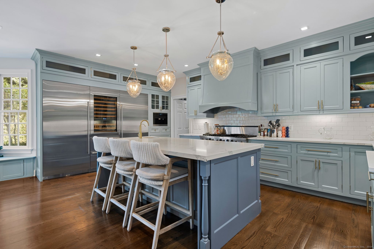
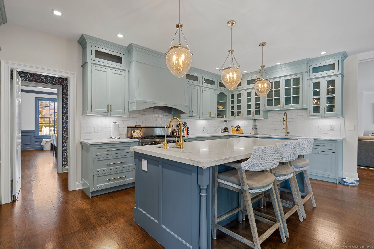
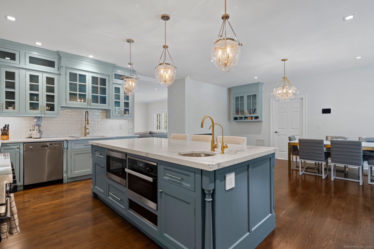
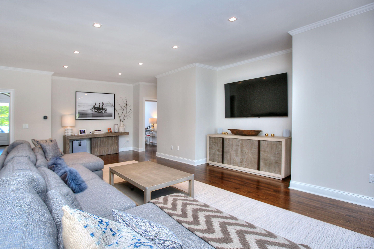
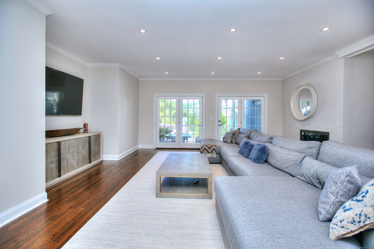
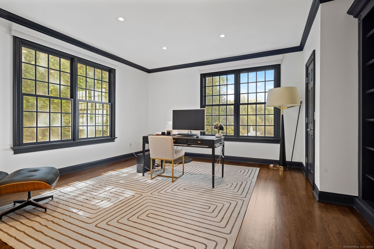
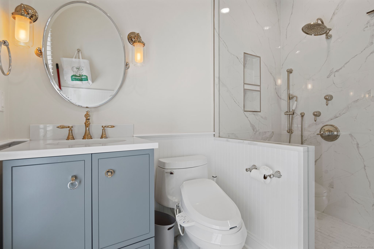
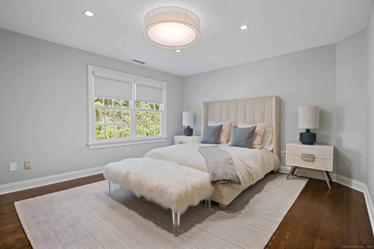
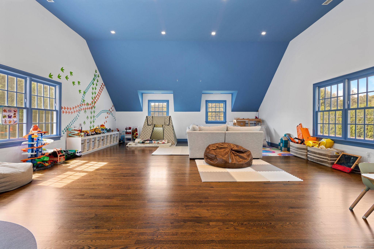
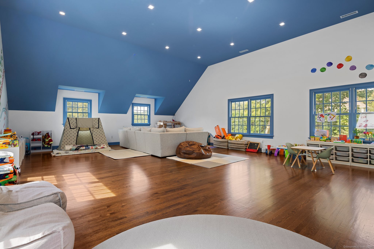
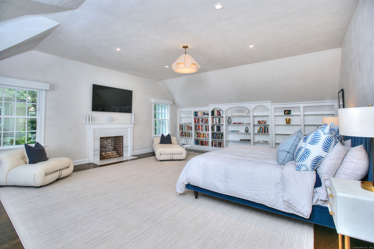
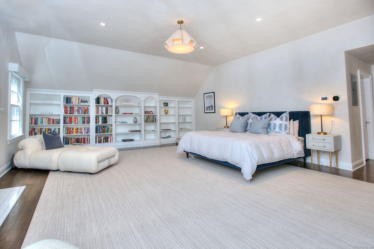
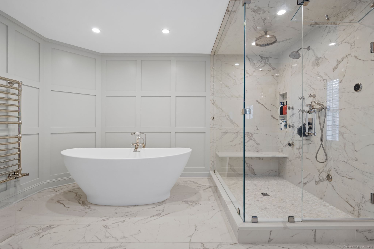
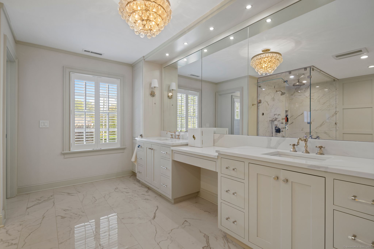
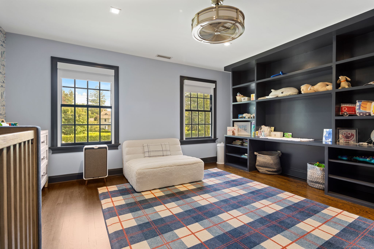
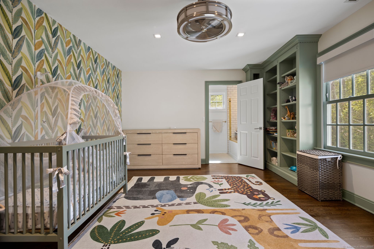
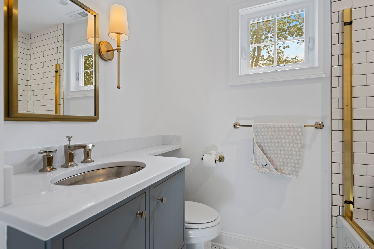
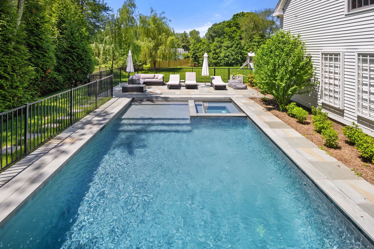
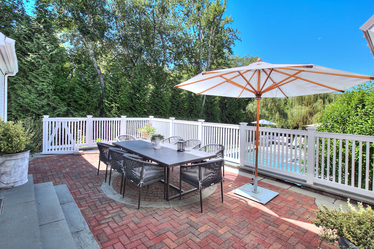
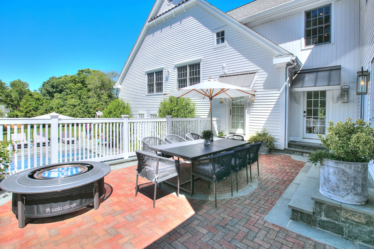
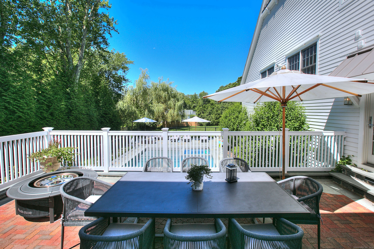
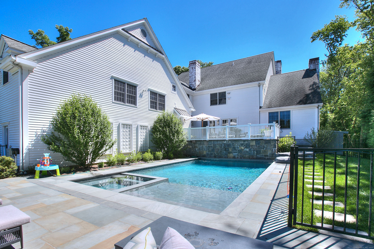
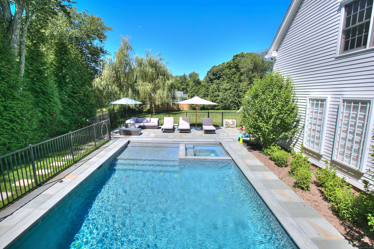
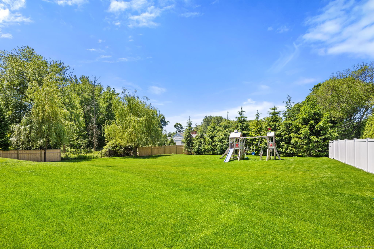
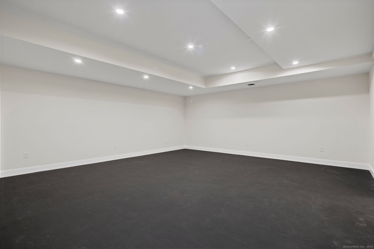
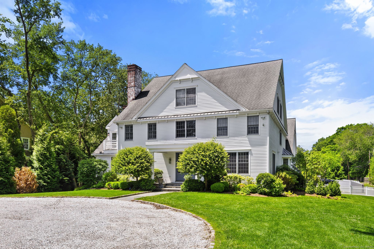
William Raveis Family of Services
Our family of companies partner in delivering quality services in a one-stop-shopping environment. Together, we integrate the most comprehensive real estate, mortgage and insurance services available to fulfill your specific real estate needs.

Customer Service
888.699.8876
Contact@raveis.com
Our family of companies offer our clients a new level of full-service real estate. We shall:
- Market your home to realize a quick sale at the best possible price
- Place up to 20+ photos of your home on our website, raveis.com, which receives over 1 billion hits per year
- Provide frequent communication and tracking reports showing the Internet views your home received on raveis.com
- Showcase your home on raveis.com with a larger and more prominent format
- Give you the full resources and strength of William Raveis Real Estate, Mortgage & Insurance and our cutting-edge technology
To learn more about our credentials, visit raveis.com today.

Francine SilbermanVP, Mortgage Banker, William Raveis Mortgage, LLC
NMLS Mortgage Loan Originator ID 69244
914.260.2006
Francine.Silberman@raveis.com
Our Executive Mortgage Banker:
- Is available to meet with you in our office, your home or office, evenings or weekends
- Offers you pre-approval in minutes!
- Provides a guaranteed closing date that meets your needs
- Has access to hundreds of loan programs, all at competitive rates
- Is in constant contact with a full processing, underwriting, and closing staff to ensure an efficient transaction

Mace L. RattetVP, Mortgage Banker, William Raveis Mortgage, LLC
NMLS Mortgage Loan Originator ID 69957
914.260.5535
Mace.Rattet@raveis.com
Our Executive Mortgage Banker:
- Is available to meet with you in our office, your home or office, evenings or weekends
- Offers you pre-approval in minutes!
- Provides a guaranteed closing date that meets your needs
- Has access to hundreds of loan programs, all at competitive rates
- Is in constant contact with a full processing, underwriting, and closing staff to ensure an efficient transaction

Robert ReadeRegional SVP Insurance Sales, William Raveis Insurance
860.690.5052
Robert.Reade@raveis.com
Our Insurance Division:
- Will Provide a home insurance quote within 24 hours
- Offers full-service coverage such as Homeowner's, Auto, Life, Renter's, Flood and Valuable Items
- Partners with major insurance companies including Chubb, Kemper Unitrin, The Hartford, Progressive,
Encompass, Travelers, Fireman's Fund, Middleoak Mutual, One Beacon and American Reliable

Ray CashenPresident, William Raveis Attorney Network
203.925.4590
For homebuyers and sellers, our Attorney Network:
- Consult on purchase/sale and financing issues, reviews and prepares the sale agreement, fulfills lender
requirements, sets up escrows and title insurance, coordinates closing documents - Offers one-stop shopping; to satisfy closing, title, and insurance needs in a single consolidated experience
- Offers access to experienced closing attorneys at competitive rates
- Streamlines the process as a direct result of the established synergies among the William Raveis Family of Companies


1 Sleepy Hollow Road, Westport (Greens Farms), CT, 06880
$25,000

Customer Service
William Raveis Real Estate
Phone: 888.699.8876
Contact@raveis.com

Francine Silberman
VP, Mortgage Banker
William Raveis Mortgage, LLC
Phone: 914.260.2006
Francine.Silberman@raveis.com
NMLS Mortgage Loan Originator ID 69244

Mace L. Rattet
VP, Mortgage Banker
William Raveis Mortgage, LLC
Phone: 914.260.5535
Mace.Rattet@raveis.com
NMLS Mortgage Loan Originator ID 69957
|
5/6 (30 Yr) Adjustable Rate Conforming* |
30 Year Fixed-Rate Conforming |
15 Year Fixed-Rate Conforming |
|
|---|---|---|---|
| Loan Amount | $20,000 | $20,000 | $20,000 |
| Term | 360 months | 360 months | 180 months |
| Initial Interest Rate** | 6.875% | 6.990% | 6.125% |
| Interest Rate based on Index + Margin | 8.125% | ||
| Annual Percentage Rate | 7.191% | 7.159% | 6.392% |
| Monthly Tax Payment | N/A | N/A | N/A |
| H/O Insurance Payment | $75 | $75 | $75 |
| Initial Principal & Interest Pmt | $131 | $133 | $170 |
| Total Monthly Payment | $206 | $208 | $245 |
* The Initial Interest Rate and Initial Principal & Interest Payment are fixed for the first and adjust every six months thereafter for the remainder of the loan term. The Interest Rate and annual percentage rate may increase after consummation. The Index for this product is the SOFR. The margin for this adjustable rate mortgage may vary with your unique credit history, and terms of your loan.
** Mortgage Rates are subject to change, loan amount and product restrictions and may not be available for your specific transaction at commitment or closing. Rates, and the margin for adjustable rate mortgages [if applicable], are subject to change without prior notice.
The rates and Annual Percentage Rate (APR) cited above may be only samples for the purpose of calculating payments and are based upon the following assumptions: minimum credit score of 740, 20% down payment (e.g. $20,000 down on a $100,000 purchase price), $1,950 in finance charges, and 30 days prepaid interest, 1 point, 30 day rate lock. The rates and APR will vary depending upon your unique credit history and the terms of your loan, e.g. the actual down payment percentages, points and fees for your transaction. Property taxes and homeowner's insurance are estimates and subject to change. The Total Monthly Payment does not include the estimated HOA/Common Charge payment.









