
|
10 Windcrest Drive, #10, Granby, CT, 06035 | $349,900
Rare opportunity, free standing unit in a sought after Granby condominium complex. But the icing on the cake is the first floor primary bedroom suite with remodeled full bath. You're warmly greeted by the beautiful hardwood floors, vaulted living room ceiling, cozy fireplace and sundrenched sliders to the expansive deck. A short step to your right finds you in the spacious dining with its own slider to the deck and entranceway to a wonderful, entertaining kitchen with breakfast nook, counter seating and coffee bar. If first floor living is what you're seeking, this home has it. Opposite the dining/kitchen wing is your primary bedroom suite featuring a vaulted ceiling, wood floors and full bath with tub/shower combination. Upstairs you have to two spacious bedrooms with plush, wall to wall carpeting, plus a full bath with close-off toilet/tub/shower for multiple users. Need more room? Over 1, 200 of space is waiting in the basement for you to finish in a manner that fits your needs. Lastly is the roomy two car garage for your prized possessions that can't be brought inside. Book your appointment now before it's too late. This IS the one you've been waiting for. Included in HOA: Several sprayings for ticks (yard), ants and wood destroying insects (exterior), maintenance of exterior structure (less windows). trash removal, snow removal including driveway, walkways and roof raking if needed, fall tree maintenance, spring gardening - unless waived by unit owner, mowing and maintenance of common areas, grass rejuvenation program staggered throughout complex. Solar panels and garage car charging stations allowable per association approval.
Features
- Rooms: 6
- Bedrooms: 3
- Baths: 2 full / 1 half
- Laundry: Lower Level
- Style: Cape Cod
- Year Built: 1989
- Garage: 2-car Attached Garage,Paved,Off Street Parking,Driveway
- Heating: Baseboard
- Cooling: Ceiling Fans,Central Air
- Basement: Full,Unfinished,Storage,Interior Access,Concrete Floor
- Above Grade Approx. Sq. Feet: 1,758
- Est. Taxes: $6,737
- HOA Fee: $579 Monthly
- Lot Desc: Dry,Level Lot,On Cul-De-Sac,Professionally Landscaped
- Elem. School: Kelly Lane
- Middle School: Wells Road
- High School: Granby Memorial
- Appliances: Oven/Range,Microwave,Refrigerator,Dishwasher,Disposal,Washer,Dryer
- MLS#: 24057752
- Website: https://www.raveis.com
/prop/24057752/10windcrestdrive_granby_ct?source=qrflyer
Listing courtesy of Berkshire Hathaway NE Prop.
Room Information
| Type | Description | Dimensions | Level |
|---|---|---|---|
| Bedroom 1 | Wall/Wall Carpet | 11.7 x 13.1 | Upper |
| Bedroom 2 | Wall/Wall Carpet | 9.1 x 10.8 | Upper |
| Dining Room | Balcony/Deck,Sliders,Hardwood Floor | 11.1 x 15.3 | Main |
| Eat-In Kitchen | Breakfast Bar,Breakfast Nook,Ceiling Fan,Granite Counters,Tile Floor | 12.5 x 15.6 | Main |
| Living Room | Vaulted Ceiling,Balcony/Deck,Ceiling Fan,Fireplace,Sliders,Hardwood Floor | 13.1 x 15.6 | Main |
| Primary BR Suite | 9 ft+ Ceilings,Vaulted Ceiling,Ceiling Fan,Full Bath,Tub w/Shower,Hardwood Floor | 13.9 x 17.0 | Main |
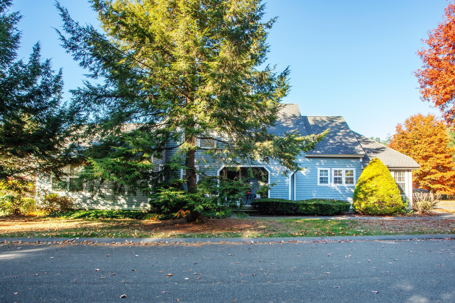
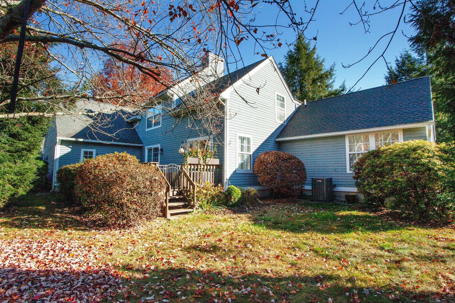
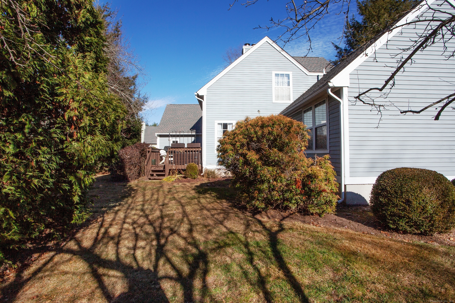
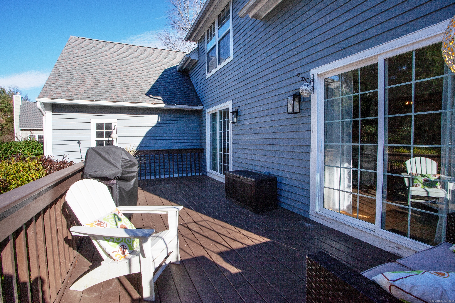
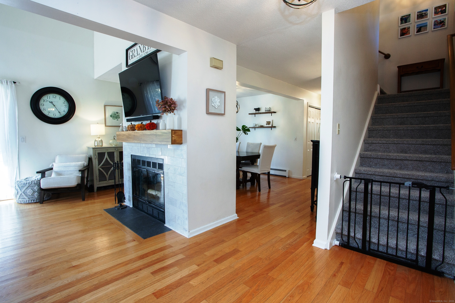
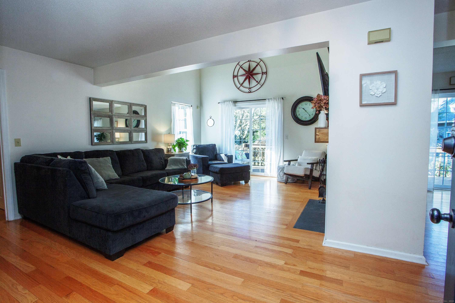
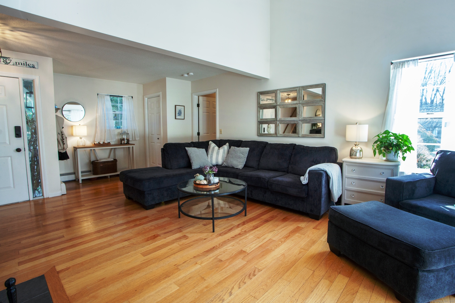
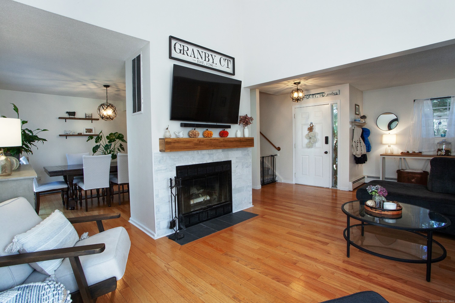
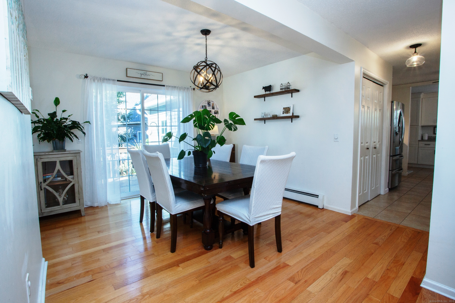
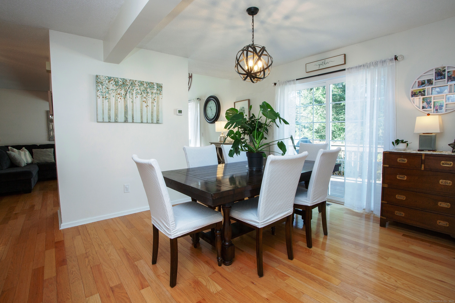
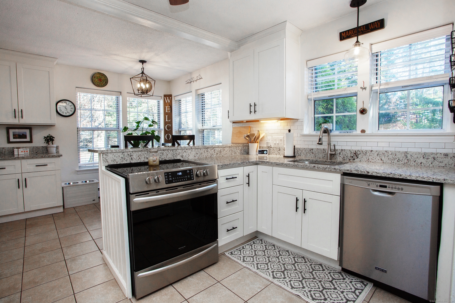
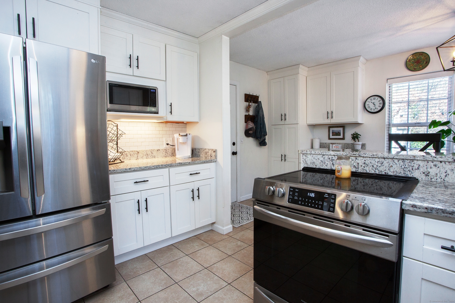
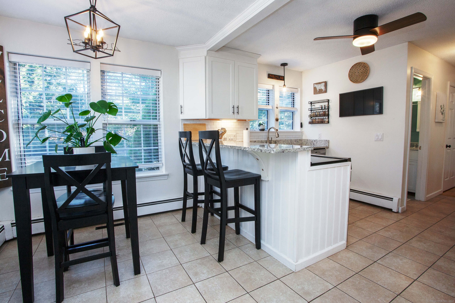
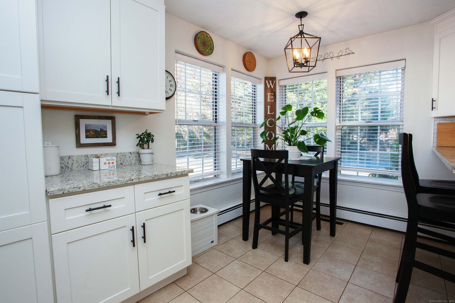
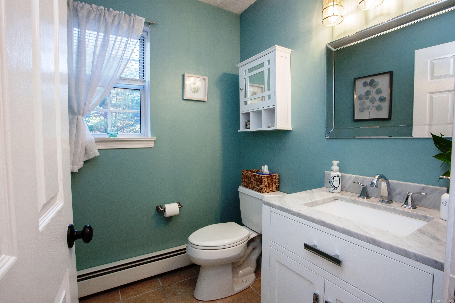
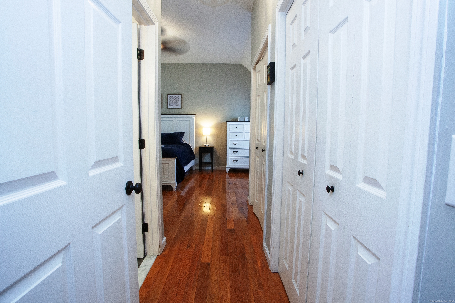
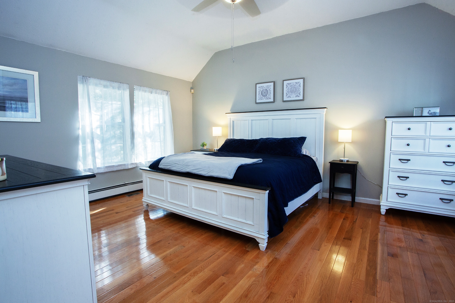
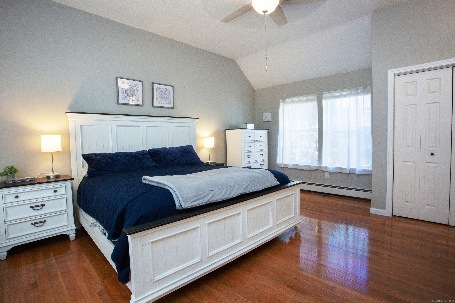
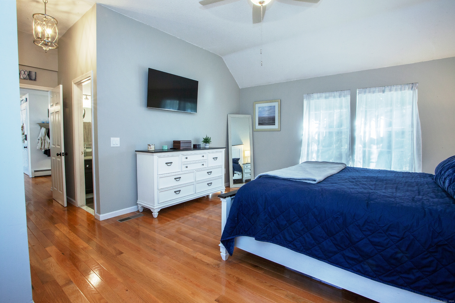
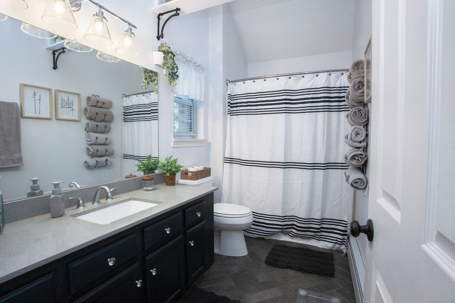
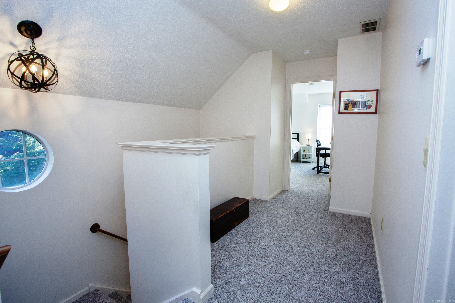
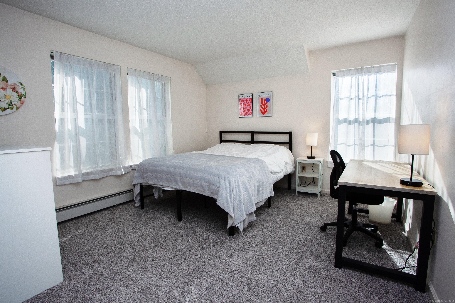
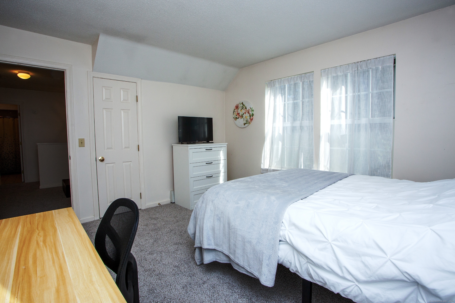
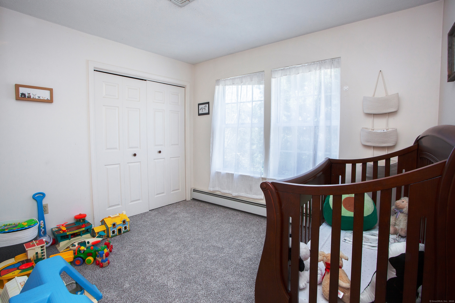
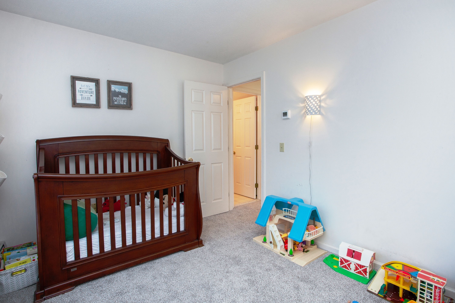
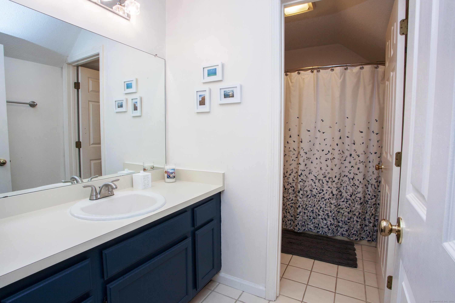
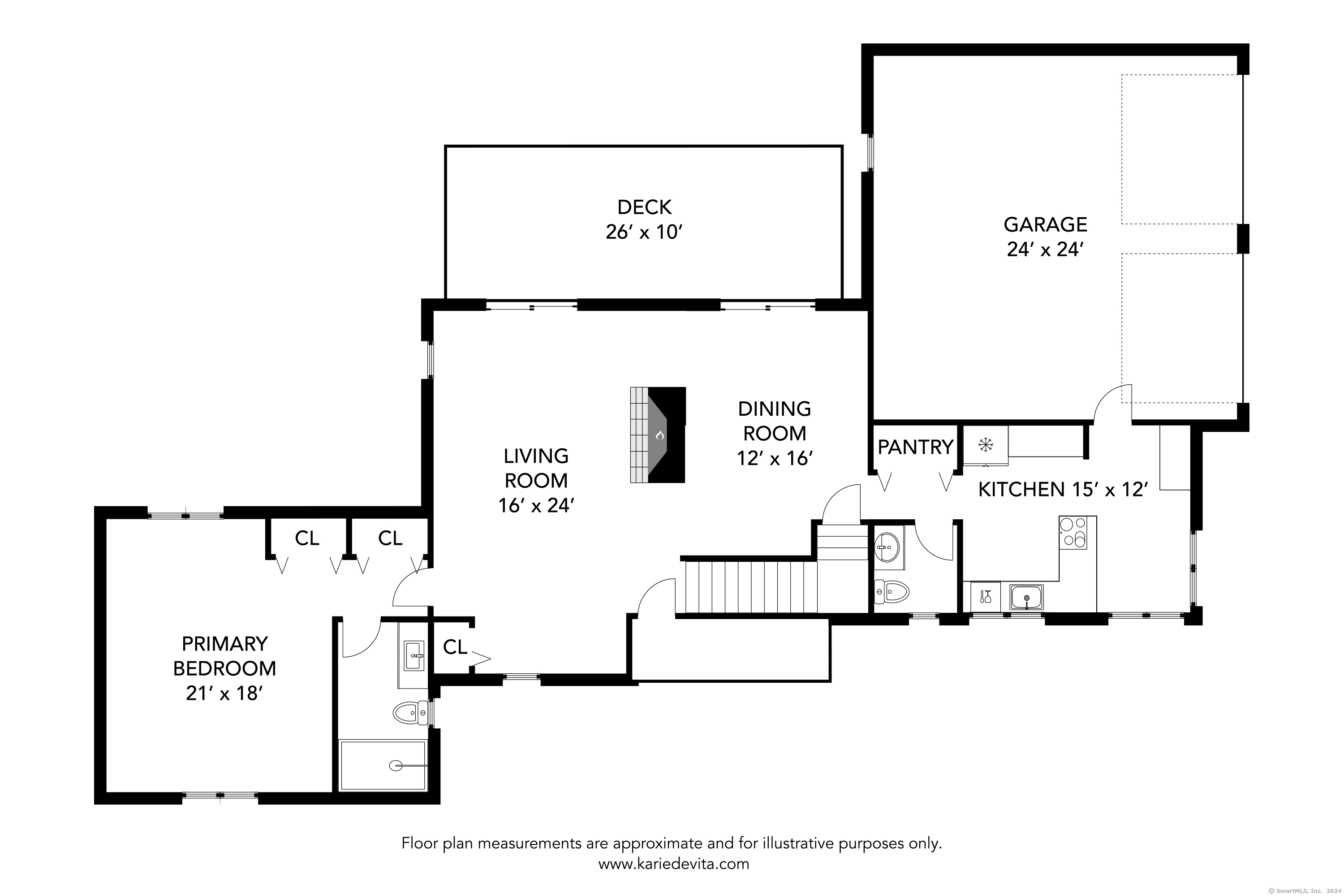
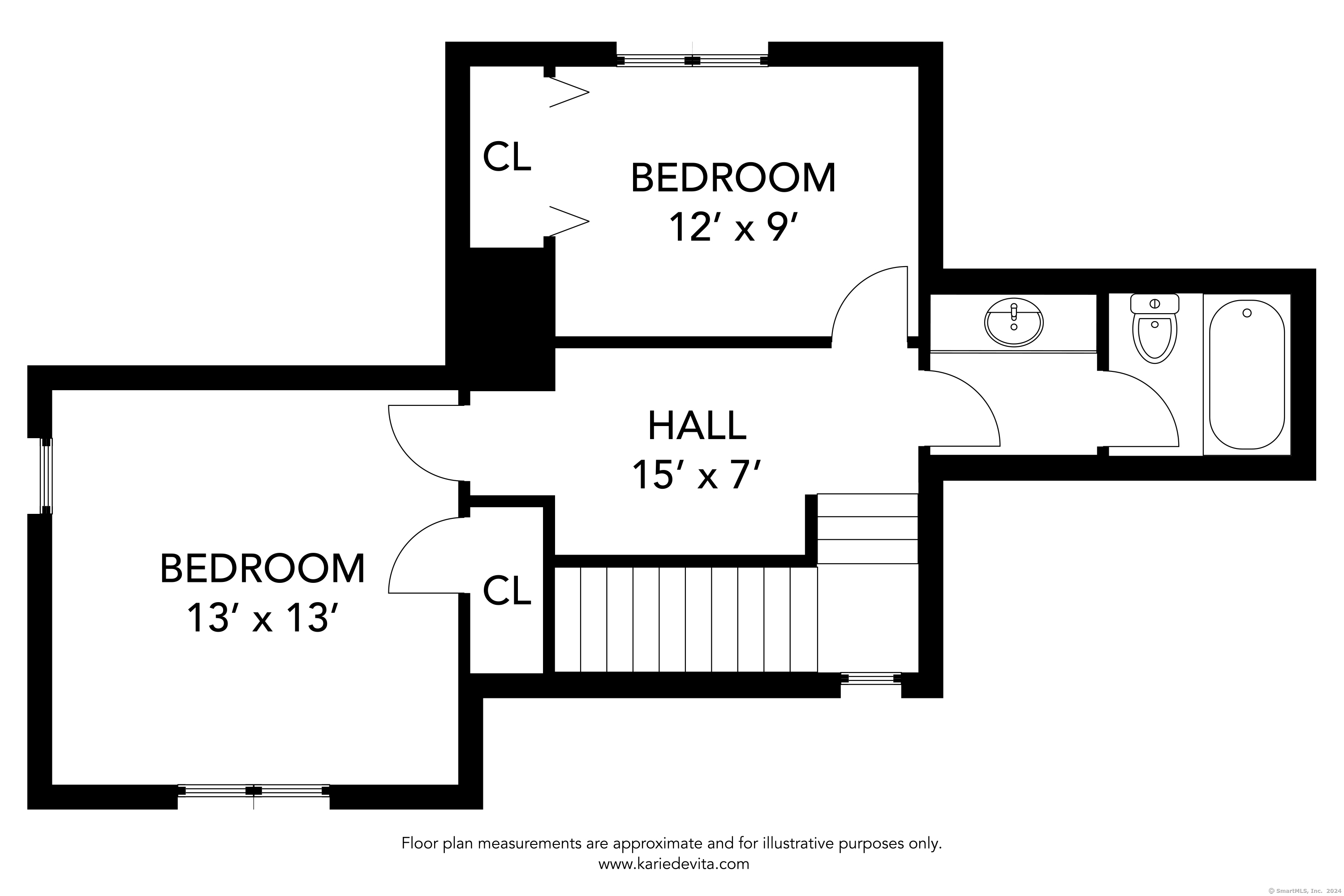
William Raveis Family of Services
Our family of companies partner in delivering quality services in a one-stop-shopping environment. Together, we integrate the most comprehensive real estate, mortgage and insurance services available to fulfill your specific real estate needs.

Customer Service
888.699.8876
Contact@raveis.com
Our family of companies offer our clients a new level of full-service real estate. We shall:
- Market your home to realize a quick sale at the best possible price
- Place up to 20+ photos of your home on our website, raveis.com, which receives over 1 billion hits per year
- Provide frequent communication and tracking reports showing the Internet views your home received on raveis.com
- Showcase your home on raveis.com with a larger and more prominent format
- Give you the full resources and strength of William Raveis Real Estate, Mortgage & Insurance and our cutting-edge technology
To learn more about our credentials, visit raveis.com today.

Frank KolbSenior Vice President - Coaching & Strategic, William Raveis Mortgage, LLC
NMLS Mortgage Loan Originator ID 81725
203.980.8025
Frank.Kolb@raveis.com
Our Executive Mortgage Banker:
- Is available to meet with you in our office, your home or office, evenings or weekends
- Offers you pre-approval in minutes!
- Provides a guaranteed closing date that meets your needs
- Has access to hundreds of loan programs, all at competitive rates
- Is in constant contact with a full processing, underwriting, and closing staff to ensure an efficient transaction

Robert ReadeRegional SVP Insurance Sales, William Raveis Insurance
860.690.5052
Robert.Reade@raveis.com
Our Insurance Division:
- Will Provide a home insurance quote within 24 hours
- Offers full-service coverage such as Homeowner's, Auto, Life, Renter's, Flood and Valuable Items
- Partners with major insurance companies including Chubb, Kemper Unitrin, The Hartford, Progressive,
Encompass, Travelers, Fireman's Fund, Middleoak Mutual, One Beacon and American Reliable

Ray CashenPresident, William Raveis Attorney Network
203.925.4590
For homebuyers and sellers, our Attorney Network:
- Consult on purchase/sale and financing issues, reviews and prepares the sale agreement, fulfills lender
requirements, sets up escrows and title insurance, coordinates closing documents - Offers one-stop shopping; to satisfy closing, title, and insurance needs in a single consolidated experience
- Offers access to experienced closing attorneys at competitive rates
- Streamlines the process as a direct result of the established synergies among the William Raveis Family of Companies


10 Windcrest Drive, #10, Granby, CT, 06035
$349,900

Customer Service
William Raveis Real Estate
Phone: 888.699.8876
Contact@raveis.com

Frank Kolb
Senior Vice President - Coaching & Strategic
William Raveis Mortgage, LLC
Phone: 203.980.8025
Frank.Kolb@raveis.com
NMLS Mortgage Loan Originator ID 81725
|
5/6 (30 Yr) Adjustable Rate Conforming* |
30 Year Fixed-Rate Conforming |
15 Year Fixed-Rate Conforming |
|
|---|---|---|---|
| Loan Amount | $279,920 | $279,920 | $279,920 |
| Term | 360 months | 360 months | 180 months |
| Initial Interest Rate** | 7.125% | 6.990% | 5.990% |
| Interest Rate based on Index + Margin | 8.125% | ||
| Annual Percentage Rate | 7.456% | 7.171% | 6.276% |
| Monthly Tax Payment | $561 | $561 | $561 |
| H/O Insurance Payment | $75 | $75 | $75 |
| Initial Principal & Interest Pmt | $1,886 | $1,860 | $2,361 |
| Total Monthly Payment | $2,522 | $2,496 | $2,997 |
* The Initial Interest Rate and Initial Principal & Interest Payment are fixed for the first and adjust every six months thereafter for the remainder of the loan term. The Interest Rate and annual percentage rate may increase after consummation. The Index for this product is the SOFR. The margin for this adjustable rate mortgage may vary with your unique credit history, and terms of your loan.
** Mortgage Rates are subject to change, loan amount and product restrictions and may not be available for your specific transaction at commitment or closing. Rates, and the margin for adjustable rate mortgages [if applicable], are subject to change without prior notice.
The rates and Annual Percentage Rate (APR) cited above may be only samples for the purpose of calculating payments and are based upon the following assumptions: minimum credit score of 740, 20% down payment (e.g. $20,000 down on a $100,000 purchase price), $1,950 in finance charges, and 30 days prepaid interest, 1 point, 30 day rate lock. The rates and APR will vary depending upon your unique credit history and the terms of your loan, e.g. the actual down payment percentages, points and fees for your transaction. Property taxes and homeowner's insurance are estimates and subject to change. The Total Monthly Payment does not include the estimated HOA/Common Charge payment.









